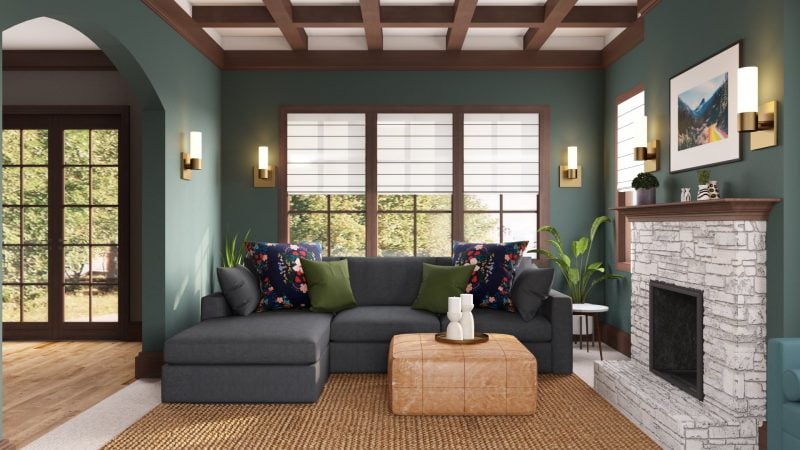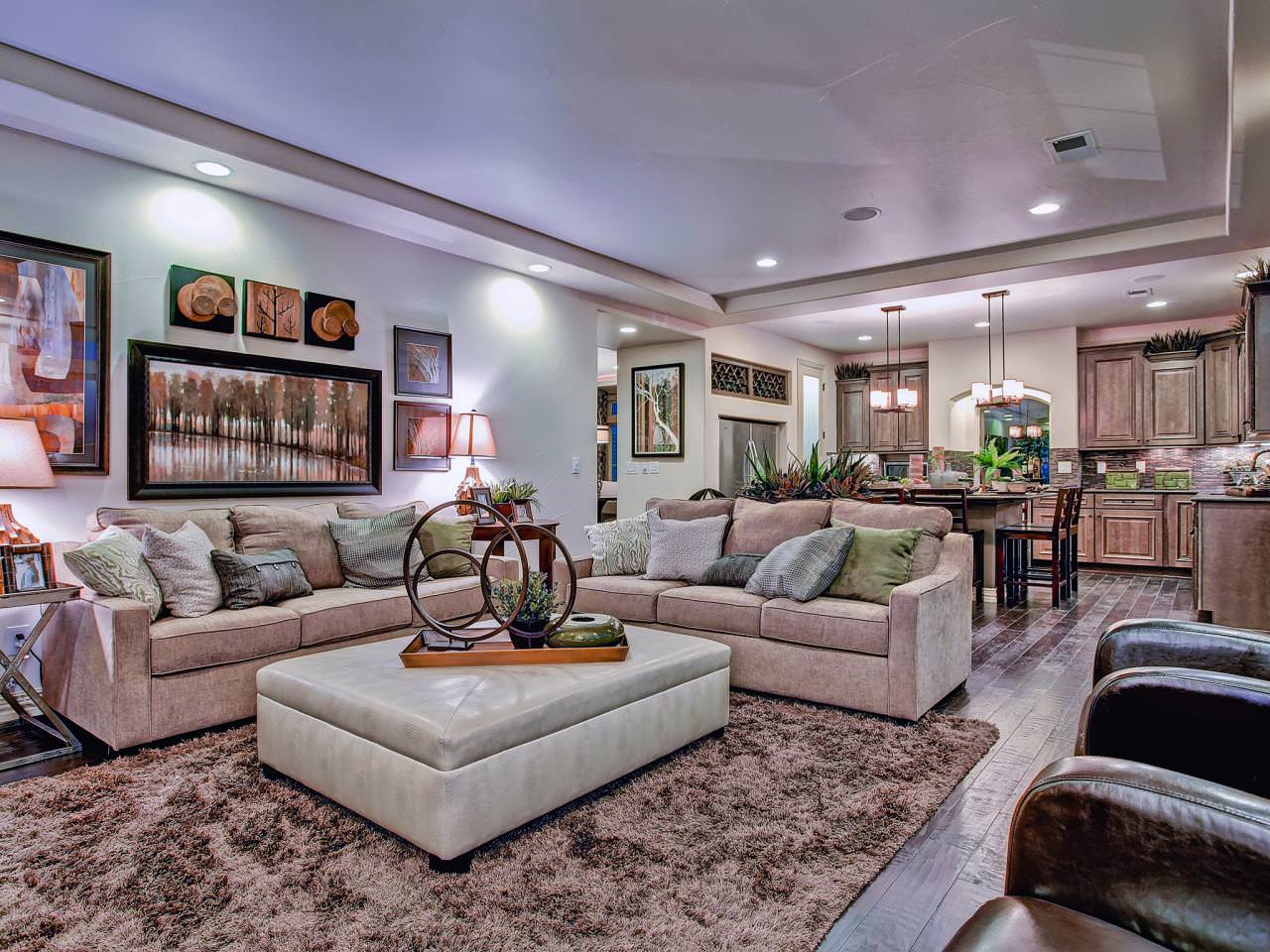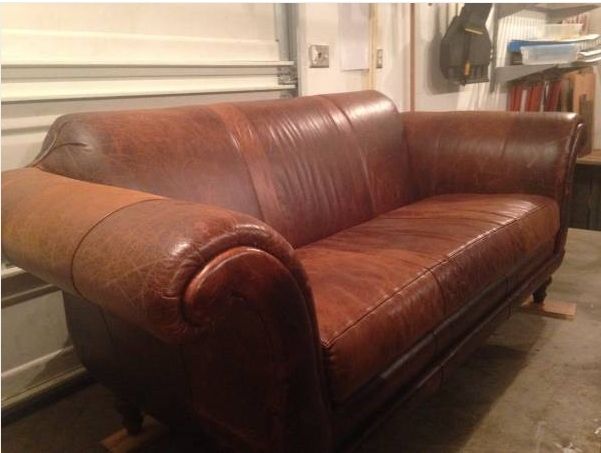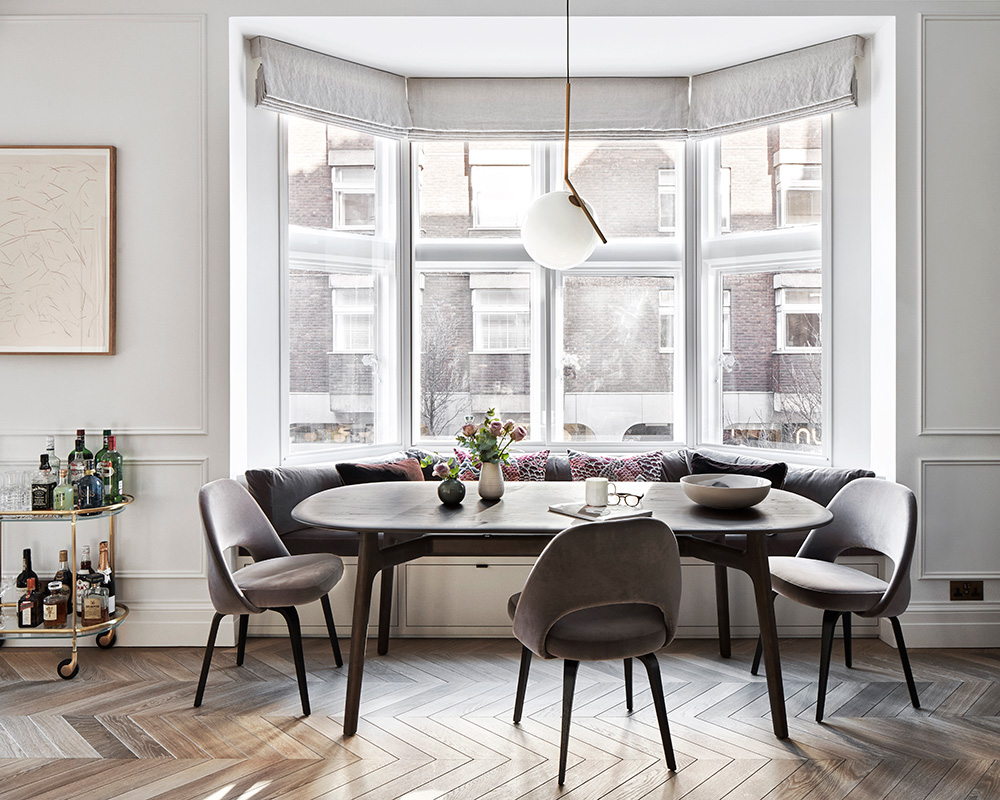When most people hear the phrase “guest house plan”, their minds immediately jump to small guest house plans. While that is often the case, it is not always true. A guest house plan is simply a home that you plan to accommodate guests in, either long-term or short-term. These guest house plans can be part of the main house, or it can be a separate house set apart from the main house. In many countries, the terms “guest house” and “granny flat” have come to refer to the same thing. This is especially true in places where it is common to have an elderly relative living in a separate part of the home. The guest house plans in these cases will likely include accessibility features such as ramps and widened doorways.Definition of Guest House Plans
If you are looking for a way to add extra living space to your property, consider a guest house plan. When you design your guest house, it is important to keep a few things in mind. First, you will want to make sure that the guest house design is aesthetically pleasing and fits in with the main house. You should also consider how big you want the guest house to be. When it comes to a guest house plan, you will need to provide all of the same features that you would if you were designing a complete house. This includes creating a bathroom, kitchen, and bedrooms, as well as other living spaces you can provide. You should also consider the type of furniture and decorations that you want to include in your guest house design.Guest House Ideas & Design Tips
If you plan on using your guest house as an outdoor living space, it is important to consider the type of outdoor furniture you want to have. Outdoor living spaces should be designed in a way that is comfortable and inviting. Think about what type of seating, tables, and other features you would like to have in your space. You may also want to consider the type of plants you would like to use, as well as any garden features. If you are looking to create unique house plans for your guests, you may also want to consider a fire pit or other features. It is important to plan these features carefully so that they can be properly utilized by those who use your guest house.Guest House Plans for Outdoor Living Space
Do you want to provide your guests with a unique and modern house plan? If so, you might want to consider modern architecture for your guest house. Modern architecture allows for a great degree of creativity and can provide you with the opportunity to create a truly one-of-a-kind space. You can choose from a wide range of styles and materials when it comes to modern architecture. When it comes to unique and modern house plans for your guests, you will need to pay close attention to the details. Start by thinking about the layout and the use of space. Consider features like windows, doors, and walls, as well as any outdoor features.Unique & Modern House Plans for Your Guests
When you are designing guest house floor plans, it is important to consider how you will be using the space. Think about how the room may be used, and consider the types of furniture and activities that may take place in the space. If you plan on hosting guests, you may want to consider creating a comfortable and inviting seating area. You can also create a kitchenette and dining area if you plan on having guests stay for more than a day or two. You should determine the size of the bedrooms as well as any other living spaces. Depending on the size of your property, you will need to decide whether or not you want to build the guest house on the same level as the main house, or if you want to create a separate floor plan. No matter what type of guest house floor plans you choose, make sure to plan out the features and furniture in advance so you can guarantee that your guests will have a comfortable and enjoyable stay.Guest House Floor Plans & Layouts
When you create a guest house design, it is important to pay attention to details. Depending on the size of the space, you may need to pay special attention to the type of furniture you include. Consider how the furniture is arranged and how it is going to be used. Make sure that guests have a comfortable place to sit and relax while they are staying in the guest house. You may also want to consider any features or amenities you want to include in your guest house design. If your guest house is going to be used by families, it may be a good idea to include a kitchenette, living area, and dining area. However, if your guest house is going to be used by only occasional visitors, a few comfortable chairs and a desk may be all that is necessary. Either way, take the time to plan and create a guest house that is inviting and comfortable.Guest House Design, How to Plan and Create
If you are looking for guest house plans for small spaces, there are a few things you will want to keep in mind. First, you should consider the size of the space and plan accordingly. Depending on the size, you will need to determine how many bedrooms you will include. When it comes to any living spaces such as a kitchen or living room, you will need to choose wisely when it comes to furniture and appliances. You may also want to make sure that each room provides adequate storage space. In addition to accommodating your guests, you will also want your guest house plans for small spaces to provide an aesthetically pleasing setting. Consider the colors you want to use and the type of decorations or features that will give the house a cozy atmosphere. When it comes to decorating, keep in mind that less is usually more. With a few well-chosen furniture pieces and decorations, you can create a guest house that is both comfortable and stylish.Guest House Plans for Small Spaces
When it comes to small guest house design, it is important to get creative and make the most of the space. You will need to think carefully about how the space is going to be used and where the furniture and any other features are going to go. Here are some ideas you can consider when it comes to small guest house design: 1. Break the room up into multiple smaller spaces using different types of furniture. These are just a few of the many small guest house design ideas you can consider when designing your guest house. With a bit of creativity and planning, you can create a unique and inviting space for your guests.15+ Fabulous Small Guest House Design Ideas to Consider
2. Add wall dividers to separate the space while maintaining an open feel.
3. Use different textures on the walls and flooring to give the room dimension.
4. Consider using a Murphy bed that can be folded away when not in use.
5. Place furniture and decorations strategically to make the space feel larger.
6. Create a kitchenette area with small appliances and cabinets for storage.
7. Add a small living area with several comfortable chairs and a table.
8. Include some decorative plants and artwork to create a cozy atmosphere.
9. Put up wall dividers that can also serve as storage space.
10. Utilize different colors and fabrics to create a visually pleasing space.
11. Choose wisely when it comes to lighting and ambient sounds.
12. Create a seating area that is inviting for guests to sit and relax.
13. Hang family photos or favorite artwork to give the space a personal touch.
14. Utilize extra space for storage or a miniature craft room.
15. Include a unique feature, such as a fireplace, to give the space character.
When it comes to home and guest house design, there are a few approaches you can take. The first is the single-family approach, which involves building a guest house attached to the main house. This approach is often used when the guest house is going to be used as a home office or to accommodate guests for short or long-term stays. This approach also allows for easy access to the main house. The second approach is more of a detached approach, which involves building the guest house away from the main house. This approach is often used when the family wants some extra privacy and independence from the main house. This is also a great option for families who want to make the most of their outdoor living space. Both of these approaches have their advantages and disadvantages and should be considered carefully when it comes to home and guest house design.Approaches to Home and Guest House Design
When it comes to house designs, it is important to consider the needs of your guests. You will need to think carefully about how many guests you want to accommodate and the type of features you want to include. You should also decide how big you want your guest house to be, and what type of furniture you will need in the space. You may also want to consider any additional features, such as a kitchenette or living area. It is also important to design the guest house in a way that it is aesthetically pleasing and fits in with the overall style of your home. When it comes to house designs to accommodate your guests, it is important to pay attention to the details and plan accordingly. This will ensure that your guests have an enjoyable stay while visiting your home.House Designs to Accommodate Your Guests
When it comes to guest house layout, it is important to consider how you want to use the outdoor space. Think about the type of furniture you would like and any special features you want to include. For example, you may want to consider adding a fire pit or a pool. If your guest house is located in the backyard, you may want to include a seating area for guests to relax and spend time outdoors. You should also think about how you want to arrange the furniture. Consider the floor plan and the type of furniture and features you want to include. If you are adding a kitchen and living area, you will need to think carefully about the best use of space. You may also want to consider any special features, such as a hammock or outdoor lighting. With a bit of thought and ingenuity, you can create a guest house layout that is both inviting and functional.Guest House Layout: Re-imagining Your Outdoor Space
Understanding the Definition and Benefits of a Guest House Plan
 A guest house plan is a type of residential design that allows property owners to add a smaller home onto their existing home. It can provide extra living space for long-term guests or provide much needed rental income. Whatever the owner’s needs, a guest house plan is a great way to make use of an unused part of the property.
A guest house plan is a type of residential design that allows property owners to add a smaller home onto their existing home. It can provide extra living space for long-term guests or provide much needed rental income. Whatever the owner’s needs, a guest house plan is a great way to make use of an unused part of the property.
Advantages of Having a Guest House Plan
 Having a
guest house plan
can provide a variety of benefits. Homeowners may use the extra space for elderly relatives or as a place for their children to live when they first start out or after college. For those who travel frequently, it can also be used as a place for friends to stay when visiting.
In addition to private use, a guest house plan can also be used as a rental property. It can help homeowners generate income or even generate a profit by charging a monthly rent to tenants. This is also a great way to diversify investments and expose oneself to the real estate market. The rental income can also be used to pay for retirement or college.
Having a
guest house plan
can provide a variety of benefits. Homeowners may use the extra space for elderly relatives or as a place for their children to live when they first start out or after college. For those who travel frequently, it can also be used as a place for friends to stay when visiting.
In addition to private use, a guest house plan can also be used as a rental property. It can help homeowners generate income or even generate a profit by charging a monthly rent to tenants. This is also a great way to diversify investments and expose oneself to the real estate market. The rental income can also be used to pay for retirement or college.
Planning Your Guest House
 Before investing time and money into developing a guest house plan, homeowners should consider their long-term needs. Ask yourself if the guest house is designed to host long-term or short-term guests. Also consider the location of the guest house on the property. Make sure the location offers enough privacy and convenience for the guests.
In addition to the location, homeowners must also consider the size of the guest house. The size depends on factors such as how many guests will stay in the house, how long their visits will be, and how much furniture and equipment is needed to make the guests feel comfortable.
Finally, the appearance of the guest house needs to be taken into account. From the exterior to the interior, the design of the guest house should be cohesive with the rest of the property. Homeowners can let an architect create a
custom guest house plan
or pick one from a catalog.
Before investing time and money into developing a guest house plan, homeowners should consider their long-term needs. Ask yourself if the guest house is designed to host long-term or short-term guests. Also consider the location of the guest house on the property. Make sure the location offers enough privacy and convenience for the guests.
In addition to the location, homeowners must also consider the size of the guest house. The size depends on factors such as how many guests will stay in the house, how long their visits will be, and how much furniture and equipment is needed to make the guests feel comfortable.
Finally, the appearance of the guest house needs to be taken into account. From the exterior to the interior, the design of the guest house should be cohesive with the rest of the property. Homeowners can let an architect create a
custom guest house plan
or pick one from a catalog.

























































































