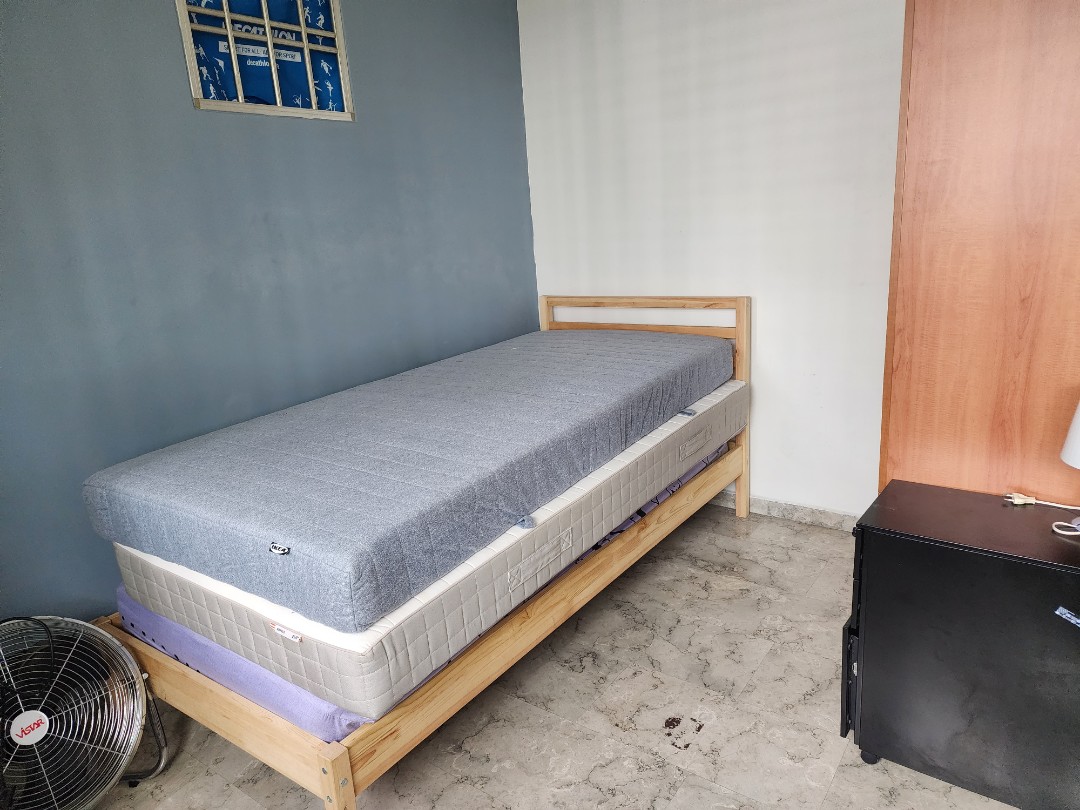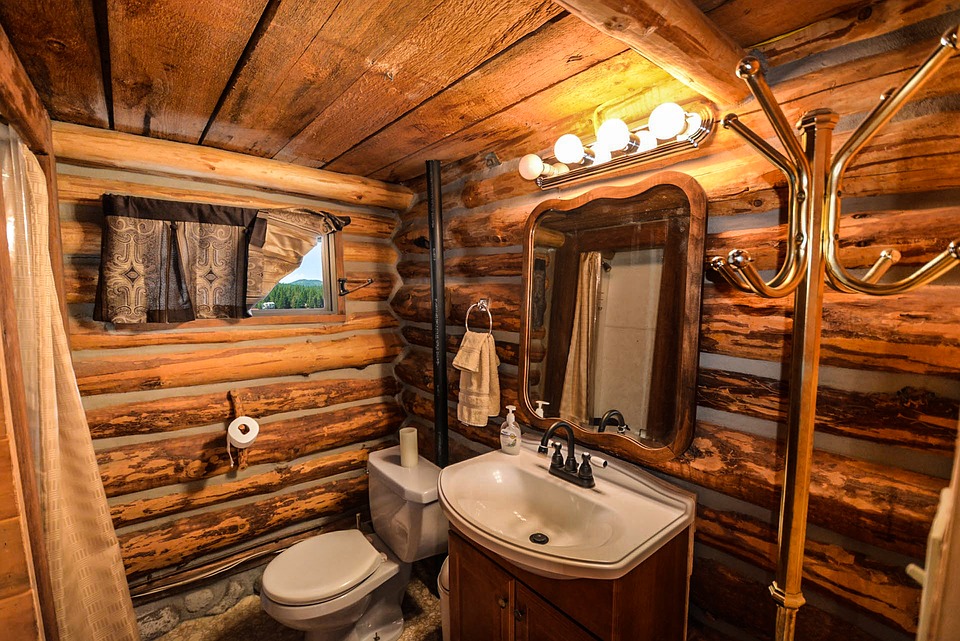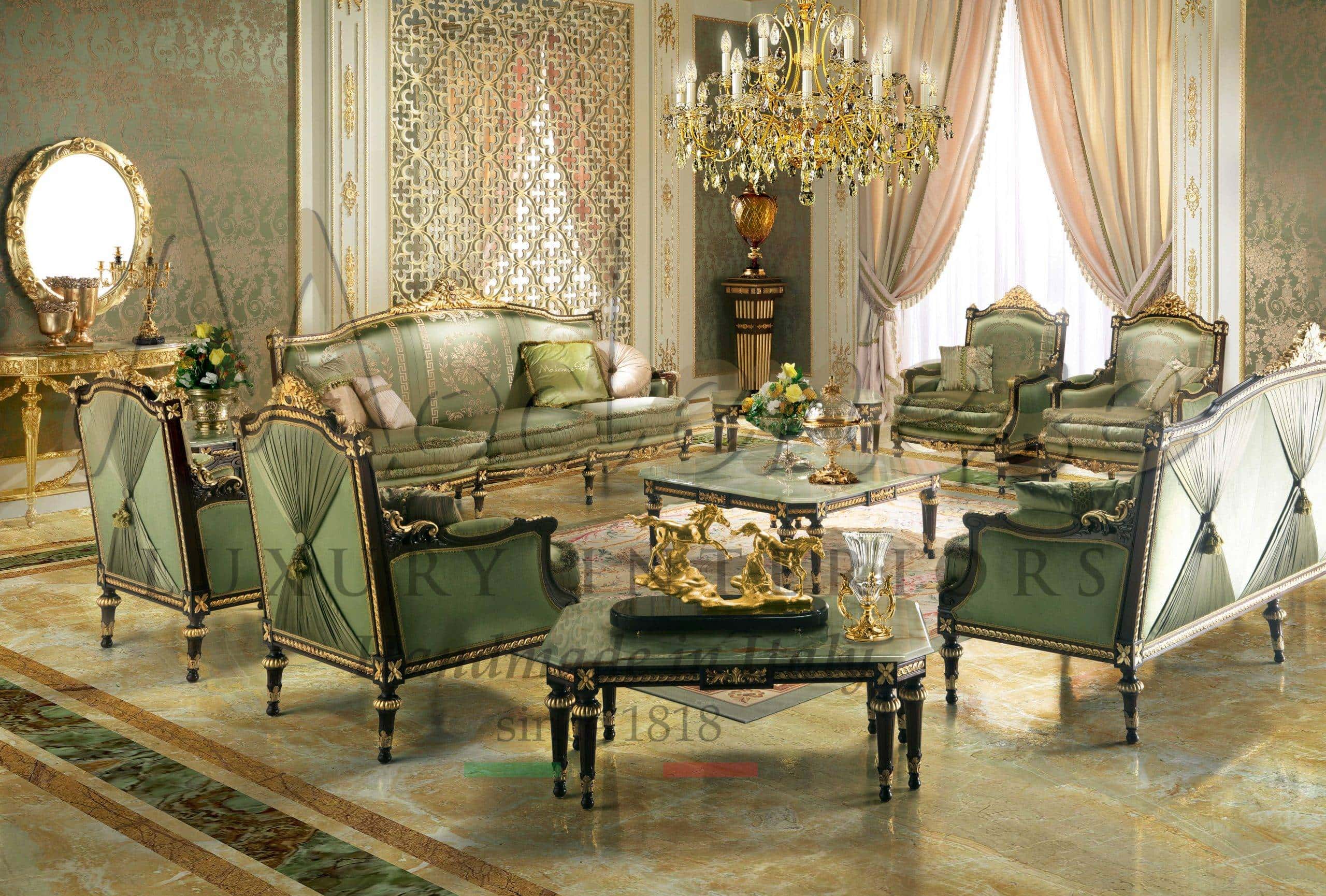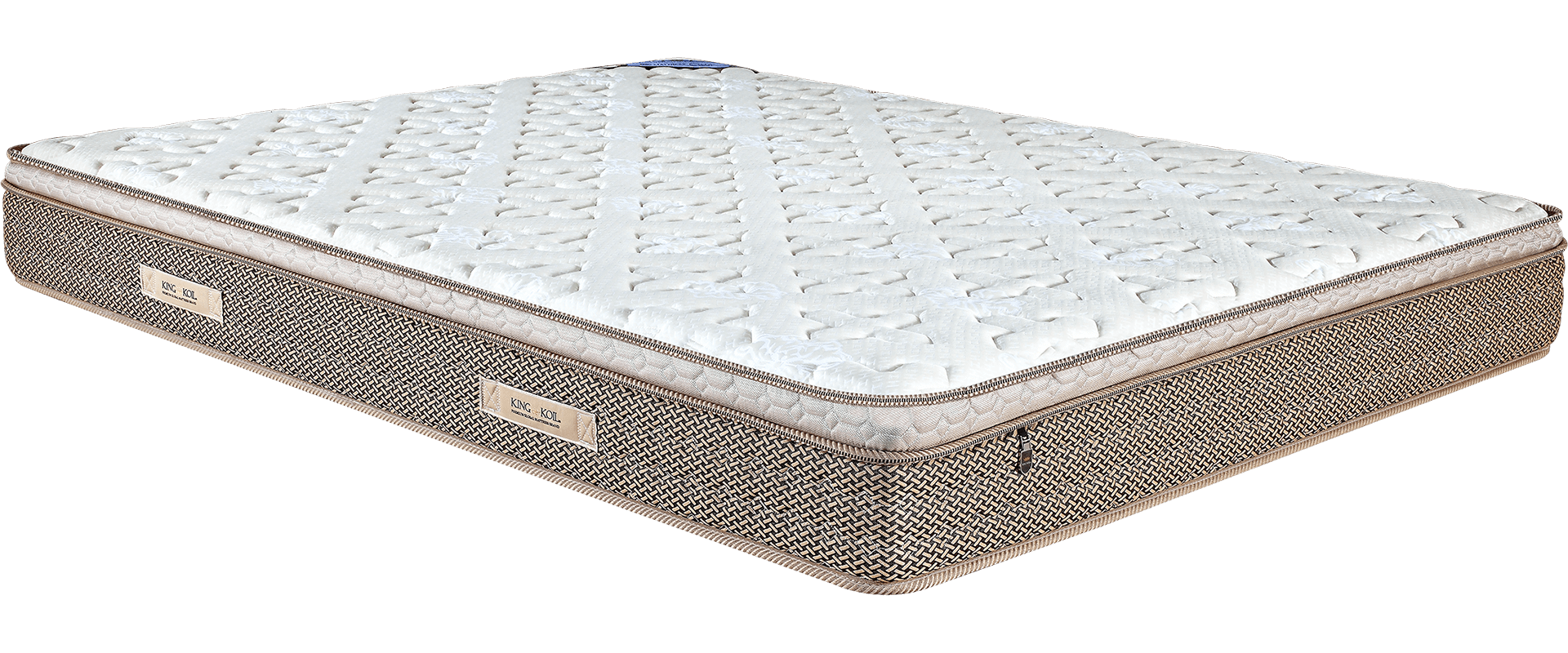In any sheep house design, the most important factor is air circulation and ventilation. Slatted sheep house designs are gaining in popularity due to their construction methods. They are designed to provide maximum air circulation and can often be used in conjunction with other standard housing methods. There are several things to consider when planning a slatted sheep house. Besides overall size, which will need to be large enough to comfortably house the animals, particular attention must be given to the type of sheep that will be living in the house. If certain breeds have special needs, like more head clearance, then the design must be altered accordingly. In addition to the size and potential breed requirements, the amount of space needed should also be taken into account. This includes any necessary access pathways for people and corresponding handrails for security. The slatted sheep house design must provide a comfortable environment for both the animals and any space required for staff who may be deployed to help maintain the house. Another important factor in sheep house design is the slope of the surfaces. Sheep houses should be built on relatively flat ground. However, if the land is hilly, the floors should be built to slope slightly downwards towards the back end of the house. This will allow any waste or water to drain to the lowest point, where it can be contained and disposed of properly. Slatted Sheep House Design Considerations
The plans for a slatted sheep house will vary depending on the size, type and number of animals that will be housed in it. If the sheep house will be for more than one type of animal, it of extra importance to factor in the needs of each one as they may be vastly different. It is always important to consult with a professional when making plans for a slatted sheep house. They will be able to advise on the most appropriate material, size and shape. They can also advise on any additional features that may be necessary. Their knowledge can help reduce future operational costs, ensuring maximum efficiency when it comes to maintaining the house. Once the plans have been approved, it is time to start looking for materials. Timber is generally the best option for slatted sheep houses as it is lightweight, easy to work with and has good resistance to pests and moisture. It is also important to use suitable grade and quality wood, as weak materials can lead to build and structural issues. It may also be necessary to make provision for weather protection, such as using water-resistant coatings or waterproofing.Slatted Sheep House Plans
There are four main types of slatted sheep house designs: full-house, partial-house, modular and transportable. Each type of design offers different benefits and is suitable for different purposes.4 Types of Slatted Sheep House Designs
Slatted sheep houses offer several advantages over traditional designs and provide several features that make them an attractive option. The main features of slatted sheep houses include:Features of Slatted Sheep Houses
There are many places to find slatted sheep house designs, including online. There are websites and magazines dedicated to the design of animal housing, which can provide inspiration and advice. To research online, use search terms such as ‘slatted sheep house’, ‘slatted sheep housing’ and ‘slatted sheep house designs’. To find physical copies, home improvement centres and farm stores are the best places to look. These stores will generally have a range of animal housing products, including slatted sheep house designs. They will also be able to provide advice on the design of the house and the materials that need to be used.Where to Find Slatted Sheep House Designs
The basic design of a slatted sheep house consists of four components: floor, ceiling, walls and roof. The walls should be constructed from sturdy materials, such as wood, to provide shelter and security. The ceiling should be designed in such a way as to allow for the maximum amount of air to circulate within the house. The roof should be sloped to allow for water runoff and provide shade in the summer. The floor should be level, and constructed using materials that are easy to clean and non-slip. This will help to provide a safe environment for the sheep and will help to reduce the risk of falls or slips, which can cause injury. It is also necessary to create access points for staff, and any handrails and ramps that are needed should be included in the design.Basic Design of a Slatted Sheep House
When it comes to creating a slatted sheep house design, it is important to draw up a plan that takes into account the animals’ welfare and safety. The design should take into consideration the size and type of animals that will be living in the house, as well as the amount of space needed for any activities that the animals may need to do. It is also important to consider the location in which the sheep house will be situated, and the time it will take to build and install it. Designs should also consider the climate in which the house will be situated. It is important to ensure adequate air flow and ventilation, and the design should feature insulation, weatherproofing or other features that will protect the sheep from the elements. The design should also incorporate drainage systems and access points as necessary.Creating a Slatted Sheep House Design
Slatted sheep houses offer several advantages over traditional designs, such as increased air circulation and ventilation. They are also lightweight and easy to transport, enabling them to be moved and assembled at different locations quickly and cheaply. However, there are some disadvantages. As they are mainly constructed from timber, they are susceptible to damage from pests, moisture or rodents. Additionally, some types of sheep can cause damage to the floors if they are particularly active or are not provided with enough room. Advantages & Disadvantages of Slatted Sheep Houses
When designing and creating a slatted sheep house, there are several best practices to bear in mind. Firstly, it is important to choose materials that are suitable for the purpose. Wood is generally best for slatted houses, as it is lightweight, easy to work with and has good resistance to pests and moisture. The house should be designed and built to suit the size, type and number of animals that will be housed in it. It is also important to make sure the floors are level and the walls are sturdy, providing adequate protection and shelter. Access points should also be incorporated into the design, and handrails and ramps should be provided for safety and security.Best Practices for Slatted Sheep House Designs
Building a slatted sheep house is a relatively straightforward process. The components need to be put together in the correct order, ensuring that they fit together securely. The walls should be constructed first, then the ceiling and roof, before finally the floor. Any special requirements, such as drainage systems, weatherproofing or insulation, should be incorporated into the design as necessary. It is important to follow both the design specifications and the building regulations closely. This will ensure that the house meets the necessary standards and will also help to reduce the risk of any accidents or injuries occurring. Once the house is completed, it is then necessary to keep tabs on it at regular intervals, to make sure it is in good condition and that the sheep living in it are being provided with a safe and comfortable environment.Building a Slatted Sheep House
The cost of building a slatted sheep house will vary depending on the design, the materials used and the amount of labour required. The cost of materials, such as wood, nails, insulation and weatherproofing, can vary depending on the supplier and the quality of the items. The cost of labour will also depend on the size and complexity of the house and the number of people needed to build it. In addition to the cost of materials and labour, it is important to consider the time it will take to build the house. The amount of time required for construction will depend on the size of the house and on the skill and experience of the people building it. It may also be beneficial to consider any additional costs that may be incurred, such as transport costs, and factor these into the overall budget. Costs of Building a Slatted Sheep House
Slatted sheep houses can be a valuable investment. Whether used to house sheep for sale at markets or for internal rearing in a farm, they can provide a source of income. Sheep that are housed in well-designed sheep houses can be reared to a higher quality, enabling them to be sold for a higher price. In addition to the potential income from selling the sheep, slatted sheep houses can also be used for other notable activities, such as hosting educational tours. As slatted sheep houses provide a comfortable and safe environment for the animals, visitors can get up close and observe the sheep in a natural environment. This can be a great opportunity for farmers to generate an additional income from their sheep-holding facilities. Profitability of Slatted Sheep Houses
The design of a slatted sheep house is critical in order to provide a safe and secure environment for the animals. In addition to the features outlined above, there are some additional elements that can be incorporated into the design to further improve the quality of the house and the safety of the animals. For example, netting or panels can be fitted to the walls and roof to provide additional protection from potential predators. If the house is to be used for educational tours, then handrails should be provided for safety and tractors should be made available for cleaning. Additionally, lights should be included to ensure adequate illuminating in the darker months. More on Slatted Sheep House Design
There are many ways to incorporate creative designs into a slatted sheep house. Creative ideas, such as colour-coded walls, movable features and decorative elements, can break up the house in a visually appealing way. Murals and fencing can also be used to provide attractive features. Murals can break up the monotony of the walls and provide additional protection from predators. Fencing can be used to divide up areas within the house, creating smaller sections for different groups of animals. Ideas for Slatted Sheep House Designs
The passive house design is an increasingly popular option for sheep houses. This type of design focuses on improving insulation to reduce energy costs and improve the overall efficiency of the house. By trapping warmth inside the house, and preventing cold air from entering, the house will remain comfortable and energy-efficient year-round. A passive house design can be implemented in a number of ways, such as using recycled materials, solar panels and insulating materials. The use of thermal mass can also help to keep the house warm during the cold months. The use of these methods will help to significantly reduce energy costs, making the house more cost-effective to run in the long term. Passive House Design for Sheep
When choosing a slatted sheep house design, it is important to take into consideration the size, type and number of animals that will be housed in it. The design should also take into account the climate in which it will be situated, and the necessary features should be integrated to provide adequate protection from the elements. The layout should be designed with efficiency and safety in mind, and any additional features, such as fencing or lighting, should be considered prior to construction. Choosing a Slatted Sheep House Design
Slatted Sheep House Design Checklist
Advantages of Slatted Sheep House Design
 This type of housing is designed to last a long time and can be used in various climates. The air passing through the slatted walls helps keep the interior of the house at a comfortable temperature. Additionally, the slats provide ventilation, while keeping drafts out.
Slatted sheep house design
also offers extra protection for sheep against both the wind, rain, and cold weather.
This type of housing is designed to last a long time and can be used in various climates. The air passing through the slatted walls helps keep the interior of the house at a comfortable temperature. Additionally, the slats provide ventilation, while keeping drafts out.
Slatted sheep house design
also offers extra protection for sheep against both the wind, rain, and cold weather.
Construction Benefits
 One of the main benefits of both slatted and solid sheep housing is the ease of construction. Sheep housing does not require footing support due to its lightweight structure, allowing flexibility of any terrain type. Construction and installation time on these structures is much less compared to other types of housing.
One of the main benefits of both slatted and solid sheep housing is the ease of construction. Sheep housing does not require footing support due to its lightweight structure, allowing flexibility of any terrain type. Construction and installation time on these structures is much less compared to other types of housing.
Ease of Cleaning
 Slatted sheep housing has a distinct cleaning advantage due to the construction of the walls. Slatted walls allow for quick and easy access to reach all areas of the housing structure, without the need for moving the sheep from the area. Plus, there are fewer walls to clean, as opposed to solid walls which require much more effort.
Slatted sheep housing has a distinct cleaning advantage due to the construction of the walls. Slatted walls allow for quick and easy access to reach all areas of the housing structure, without the need for moving the sheep from the area. Plus, there are fewer walls to clean, as opposed to solid walls which require much more effort.
Pest Control
 Slatted sheep house design also aids in the prevention of bug infestations. Openings between the boards and walls let light and air in, decreasing the risk of potential pests making the house their home.
Slatted sheep house design also aids in the prevention of bug infestations. Openings between the boards and walls let light and air in, decreasing the risk of potential pests making the house their home.
Economical Option
 The cost of building a slatted house is usually much less than a solid construction. Additionally, depending on the type of wood and amount of materials used, slatted construction could be extremely affordable.
The cost of building a slatted house is usually much less than a solid construction. Additionally, depending on the type of wood and amount of materials used, slatted construction could be extremely affordable.
HTML version

Advantages of Slatted Sheep House Design
 This type of housing is designed to last a long time and can be used in various climates. The air passing through the slatted walls helps keep the interior of the house at a comfortable temperature. Additionally, the slats provide ventilation, while keeping drafts out.
Slatted sheep house design
also offers extra protection for sheep against both the wind, rain, and cold weather.
This type of housing is designed to last a long time and can be used in various climates. The air passing through the slatted walls helps keep the interior of the house at a comfortable temperature. Additionally, the slats provide ventilation, while keeping drafts out.
Slatted sheep house design
also offers extra protection for sheep against both the wind, rain, and cold weather.
Construction Benefits
 One of the main benefits of both slatted and solid sheep housing is the ease of construction. Sheep housing does not require footing support due to its lightweight structure, allowing flexibility of any terrain type. Construction and installation time on these structures is much less compared to other types of housing.
One of the main benefits of both slatted and solid sheep housing is the ease of construction. Sheep housing does not require footing support due to its lightweight structure, allowing flexibility of any terrain type. Construction and installation time on these structures is much less compared to other types of housing.
Ease of Cleaning
 Slatted sheep housing has a distinct cleaning advantage due to the construction of the walls. Slatted walls allow for quick and easy access to reach all areas of the housing structure, without the need for moving the sheep from the area. Plus, there are fewer walls to clean, as opposed to solid walls which require much more effort.
Slatted sheep housing has a distinct cleaning advantage due to the construction of the walls. Slatted walls allow for quick and easy access to reach all areas of the housing structure, without the need for moving the sheep from the area. Plus, there are fewer walls to clean, as opposed to solid walls which require much more effort.
Pest Control
 Slatted
sheep house design
also aids in the prevention of bug infestations. Openings between the boards and walls let light and air in, decreasing the risk of potential pests making the house their home.
Slatted
sheep house design
also aids in the prevention of bug infestations. Openings between the boards and walls let light and air in, decreasing the risk of potential pests making the house their home.
Economical Option
 The cost of building a slatted house is usually much less than a solid construction. Additionally, depending on the type of wood and amount of materials used, slatted construction could be extremely affordable.
The cost of building a slatted house is usually much less than a solid construction. Additionally, depending on the type of wood and amount of materials used, slatted construction could be extremely affordable.











































































