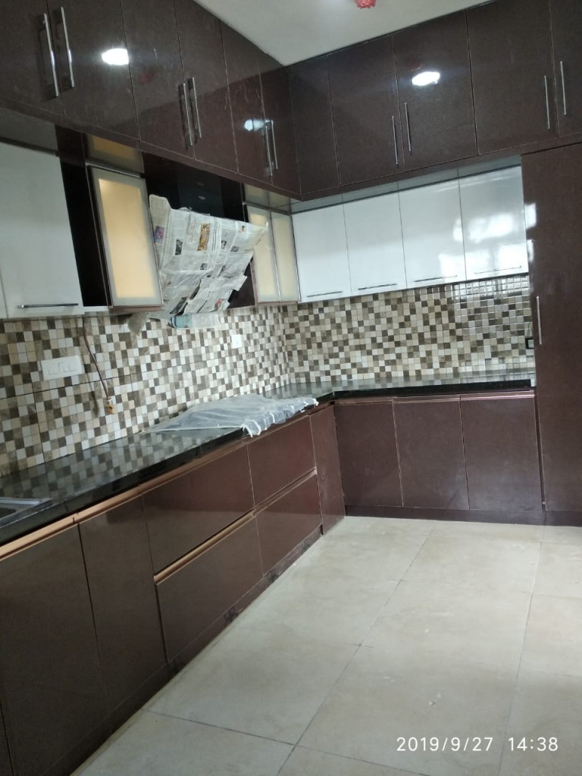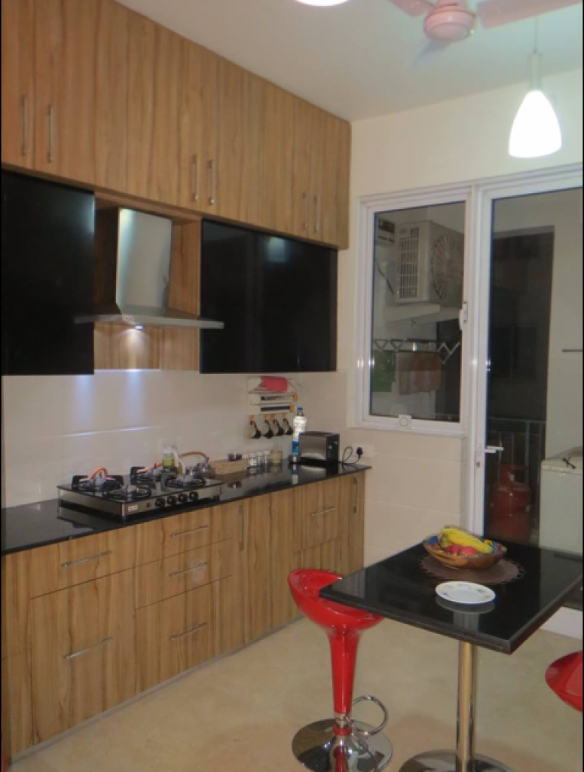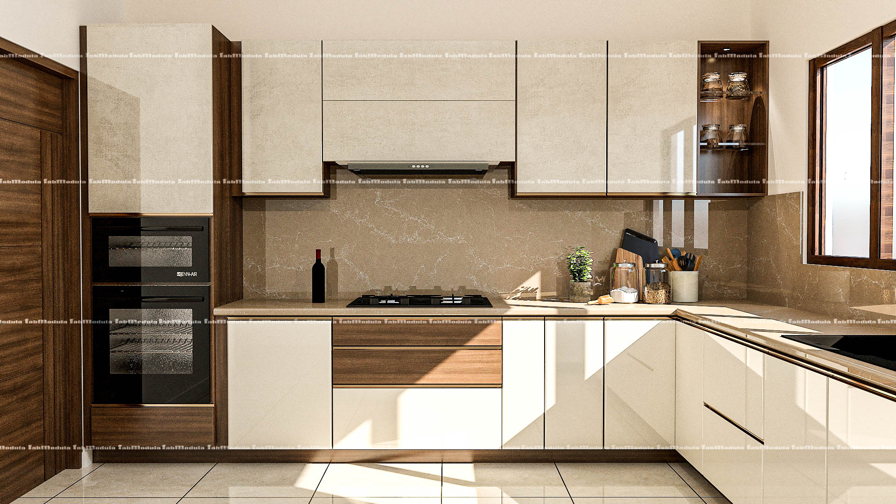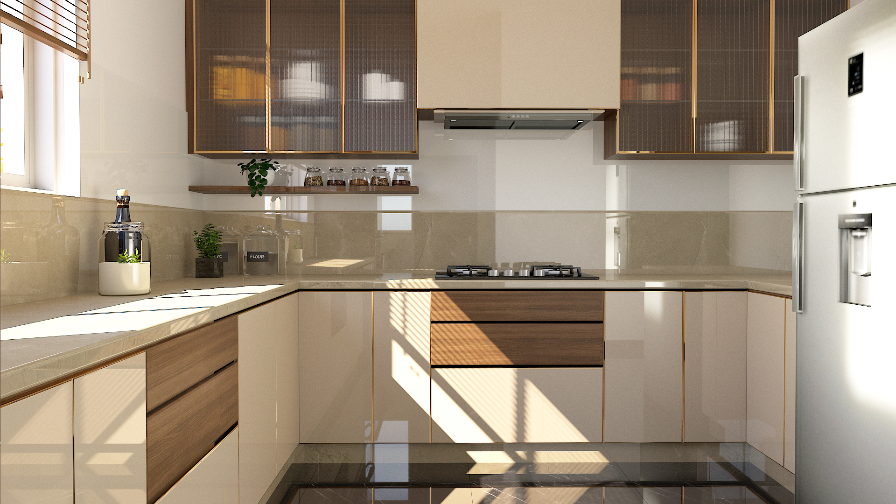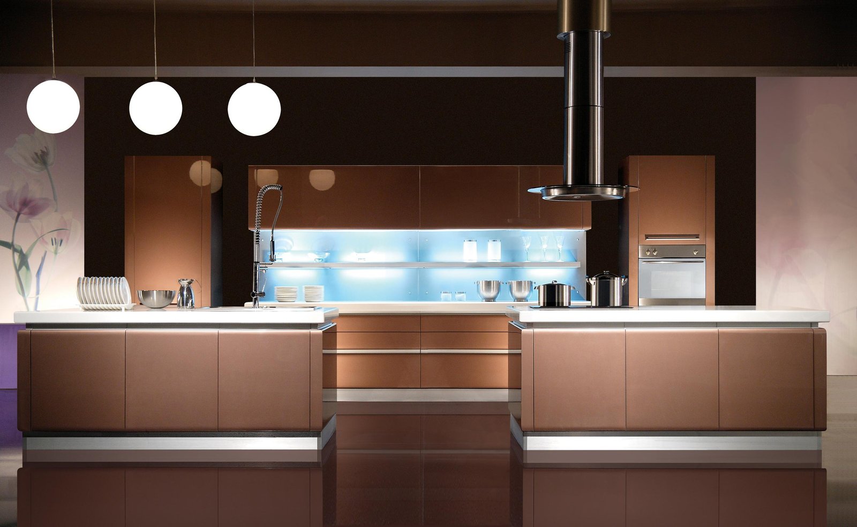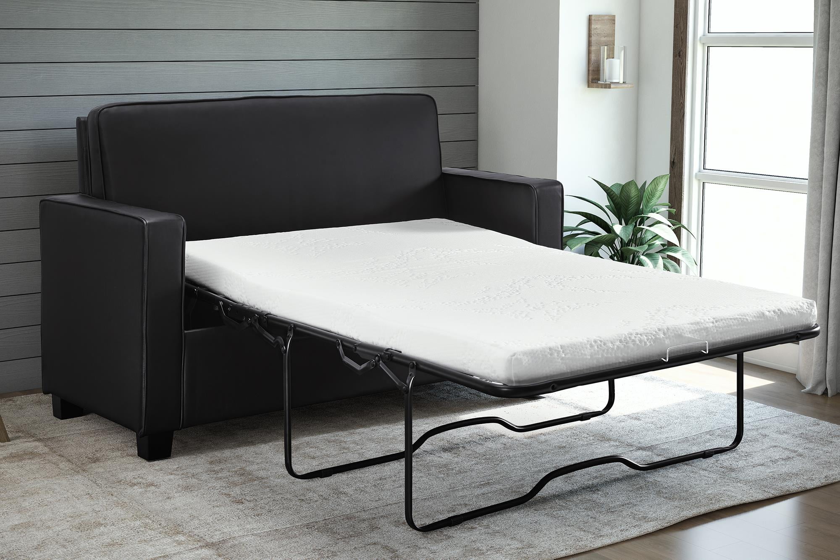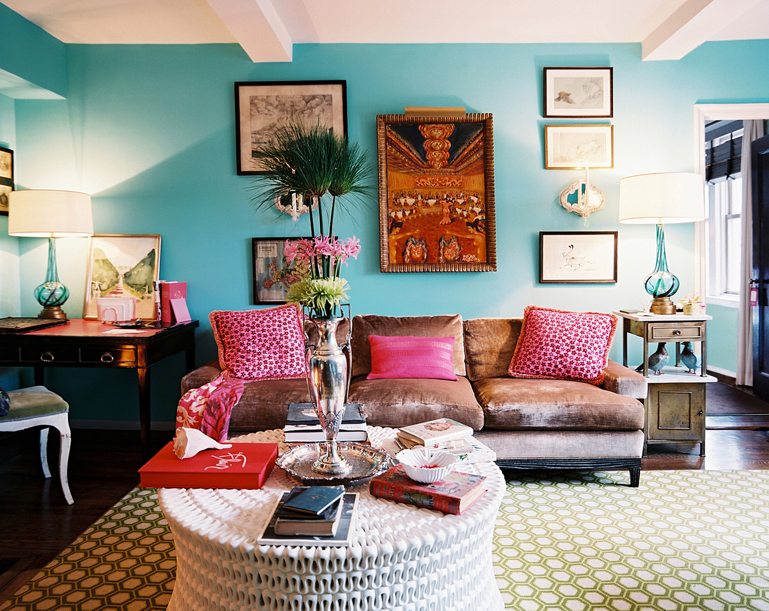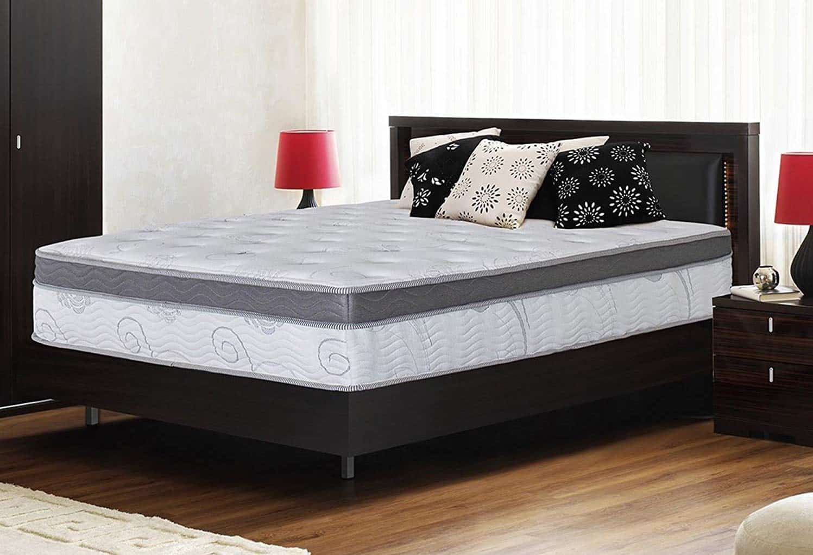U-shaped kitchen designs are a popular choice for homeowners looking for a functional and stylish layout. This type of kitchen design features three walls of cabinetry, creating a "U" shape that maximizes storage and workspace. The design is versatile and can be adapted to fit any size kitchen, making it a great option for both large and small spaces. One of the main benefits of a U-shaped kitchen design is its efficient use of space. With three walls of cabinetry, there is plenty of storage and countertop space, making it easy to keep the kitchen organized and clutter-free. It also allows for a natural workflow, with the sink, stove, and refrigerator placed on each of the three walls, creating a convenient triangle layout. If you are looking for a stylish and modern U-shaped kitchen design, consider incorporating some unique features such as open shelving, a statement backsplash, or a pop of color in the cabinetry. These elements can add personality and make your kitchen stand out.U-Shaped Kitchen Designs
Modular kitchens have become increasingly popular in recent years due to their sleek and modern design. A modular kitchen is made up of pre-made cabinets and modules that can be arranged and customized to fit your space and needs. This type of kitchen design offers endless possibilities for creativity and functionality. When it comes to stylish modular kitchen design ideas, the options are endless. You can choose from a variety of materials, colors, and finishes to create a unique and personalized look. You can also add features such as built-in appliances, pull-out shelves, and hidden storage to make your kitchen more functional and organized. Modular kitchens are also perfect for small spaces as they can be designed to fit any size and shape of the room. With clever storage solutions and space-saving features, you can maximize every inch of your kitchen without sacrificing style.Stylish Modular Kitchen Design Ideas
U-shaped kitchen layouts come in various forms, and you can choose the one that best suits your needs and space. One popular layout is the U-shaped kitchen with a peninsula. This design features a fourth wall of cabinetry that juts out from one end, creating a breakfast bar or additional workspace. This layout is great for those who love to entertain or have a large family. Another option is the U-shaped kitchen with an island. This layout is similar to the one with a peninsula, but instead of a fourth wall, it features a freestanding island in the center of the kitchen. This design is perfect for those who need extra counter space and storage. No matter which U-shaped kitchen layout you choose, it will provide you with an efficient and well-organized space for cooking, dining, and socializing.U-Shaped Kitchen Layouts
Living in a small space does not mean you have to compromise on style and functionality. With a modular kitchen design, you can make the most of your limited space and create a beautiful and practical kitchen. When designing a modular kitchen for a small space, it's essential to prioritize storage and organization. Choose cabinets and modules that offer maximum storage capacity, and consider incorporating pull-out shelves, corner units, and built-in appliances to save space. You can also opt for light-colored cabinets to make the space feel more open and airy. Another tip is to keep the countertops clutter-free by utilizing wall space for hanging utensils and installing shelves or racks for additional storage. With the right modular kitchen design, even the smallest kitchen can feel spacious and stylish.Modular Kitchen Design for Small Spaces
As mentioned earlier, a U-shaped kitchen with an island is an excellent option for those who need extra counter space and storage in their kitchen. The island can serve as a prep station, a breakfast bar, or even a dining area, depending on your needs. A U-shaped kitchen with an island also allows for more social interaction while cooking. You can have guests or family members sit at the island and chat with you while you prepare meals. It also creates a smooth flow in the kitchen, making it easier to move around and work efficiently. When designing a U-shaped kitchen with an island, make sure there is enough space around the island for people to move freely and access cabinets and appliances without any obstructions.U-Shaped Kitchen with Island
Kitchen cabinets are a crucial element of any kitchen design, and they can make or break the overall look and feel of the space. When it comes to a U-shaped kitchen, cabinets play a significant role in maximizing storage and creating a functional workspace. For a stylish U-shaped kitchen, consider using a mix of materials and finishes for the cabinets. You can opt for classic white cabinets for a clean and timeless look, or go for a bold color like navy or emerald green to add character to the space. You can also mix and match different styles, such as combining open shelving with closed cabinets, to create a unique and personalized look. Don't be afraid to play with cabinet hardware as well. Opt for modern and sleek handles or knobs for a contemporary look, or go for vintage-inspired hardware for a more traditional feel.Stylish Kitchen Cabinets
Indian homes often have smaller kitchens, which can make it challenging to fit in all the necessary appliances and storage. However, with a modular kitchen design, you can make the most of your kitchen space and create a functional and stylish cooking area. When designing a modular kitchen for an Indian home, it's essential to consider the cooking style and needs of the household. For example, if you cook a lot of Indian cuisine that requires a lot of spices and utensils, make sure to incorporate enough storage for these items. You can also add elements like a built-in tandoor or a spice rack to make cooking traditional Indian dishes more convenient. Don't forget to add some pops of color or unique features to give your kitchen a touch of Indian flair.Modular Kitchen Design for Indian Homes
A breakfast bar is a great addition to any U-shaped kitchen, and it can serve multiple purposes. It can be used as a casual dining area, a workspace, or even a spot for kids to do homework while you cook. Incorporating a breakfast bar in a U-shaped kitchen is easy, as you can use one of the walls of cabinetry to create a bar space. You can also extend the countertop of the cabinets to create an overhang for seating. Make sure to choose comfortable and stylish bar stools to complete the look. Having a breakfast bar in a U-shaped kitchen also adds to the overall aesthetic, making it look more inviting and functional.U-Shaped Kitchen with Breakfast Bar
Countertops are another essential element in a kitchen, and they can significantly impact the overall look and feel of the space. When choosing countertops for a U-shaped kitchen, consider both style and durability. For a stylish look, consider using natural stone, such as granite or marble, for your countertops. These materials add a touch of luxury and elegance to any kitchen. If you want a more budget-friendly option, you can opt for quartz or laminate countertops that mimic the look of natural stone. It's also essential to consider the functionality of the countertops. For a U-shaped kitchen, it's better to have a material that is resistant to heat, stains, and scratches, as it will be used for cooking and food preparation.Stylish Kitchen Countertops
Modular kitchens are an excellent choice for apartments as they are versatile and can be designed to fit any size and shape of the kitchen. They also offer plenty of storage and functionality, making them perfect for small living spaces. When designing a modular kitchen for an apartment, it's important to prioritize space-saving features and layouts. Consider using compact cabinets and modules that can be stacked or arranged vertically to maximize storage. You can also incorporate built-in appliances and pull-out shelves to save space. Another tip is to use light colors and reflective materials for the cabinets and countertops to create an illusion of more space. With the right design, a modular kitchen can transform even the tiniest of apartments into a stylish and functional living space.Modular Kitchen Design for Apartments
Why U-Shaped Stylish Modular Kitchen Design is the Perfect Choice for Your Home

Maximizing Space and Efficiency
 (2).jpg) When it comes to designing your dream kitchen, one of the most important factors to consider is the layout. A U-shaped modular kitchen design is a popular choice for many homeowners due to its efficiency in space utilization. With this layout, the kitchen is spread out along three walls, forming a "U" shape. This ensures that all the essential kitchen elements - the sink, stove, and refrigerator - are within easy reach, making cooking and cleaning a breeze. The U-shape also provides ample counter space for meal preparation and storage, making it ideal for those who love to cook and entertain.
Maximizing space and efficiency
are essential considerations in any kitchen design, and the U-shaped modular kitchen delivers on both fronts.
When it comes to designing your dream kitchen, one of the most important factors to consider is the layout. A U-shaped modular kitchen design is a popular choice for many homeowners due to its efficiency in space utilization. With this layout, the kitchen is spread out along three walls, forming a "U" shape. This ensures that all the essential kitchen elements - the sink, stove, and refrigerator - are within easy reach, making cooking and cleaning a breeze. The U-shape also provides ample counter space for meal preparation and storage, making it ideal for those who love to cook and entertain.
Maximizing space and efficiency
are essential considerations in any kitchen design, and the U-shaped modular kitchen delivers on both fronts.
Sleek and Stylish Aesthetics
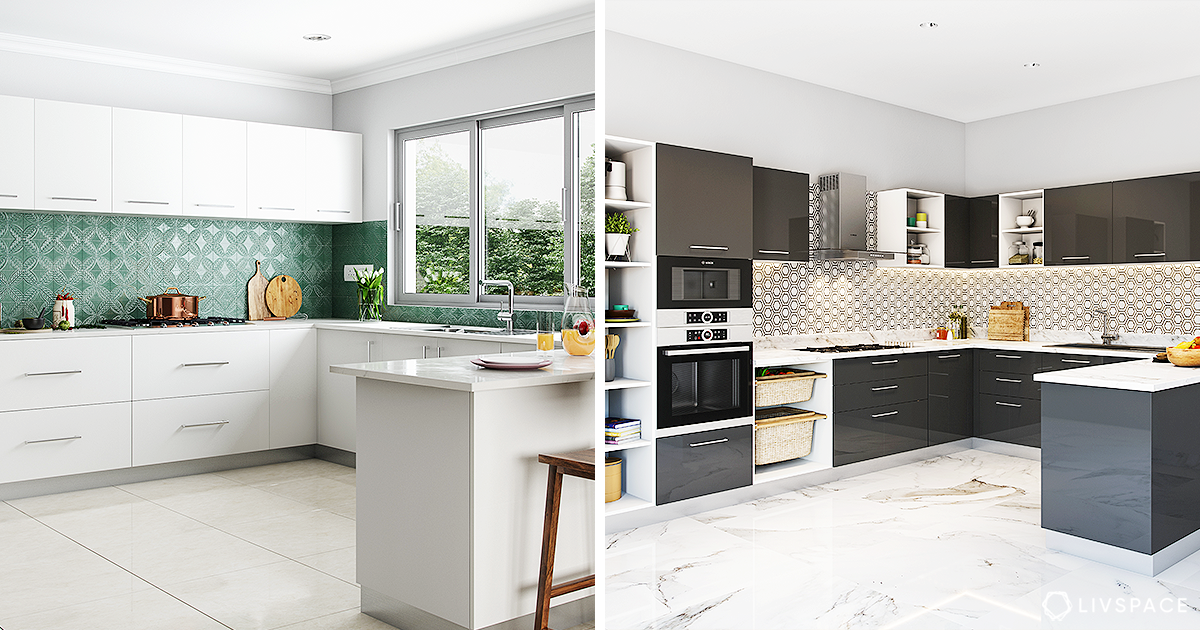 In addition to its functionality, the U-shaped modular kitchen design also offers a sleek and stylish aesthetic that can elevate the overall look of your home. With the clean lines and open design, this layout creates a modern and sophisticated look that is perfect for any home. Plus, with the use of
stylish modular kitchen accessories
such as lighting fixtures, backsplashes, and cabinet handles, you can further enhance the look and feel of your kitchen. Whether you prefer a contemporary or traditional style, the U-shaped modular kitchen design can be customized to suit your personal taste and complement the rest of your home's interior design.
In addition to its functionality, the U-shaped modular kitchen design also offers a sleek and stylish aesthetic that can elevate the overall look of your home. With the clean lines and open design, this layout creates a modern and sophisticated look that is perfect for any home. Plus, with the use of
stylish modular kitchen accessories
such as lighting fixtures, backsplashes, and cabinet handles, you can further enhance the look and feel of your kitchen. Whether you prefer a contemporary or traditional style, the U-shaped modular kitchen design can be customized to suit your personal taste and complement the rest of your home's interior design.
Flexible Design Options
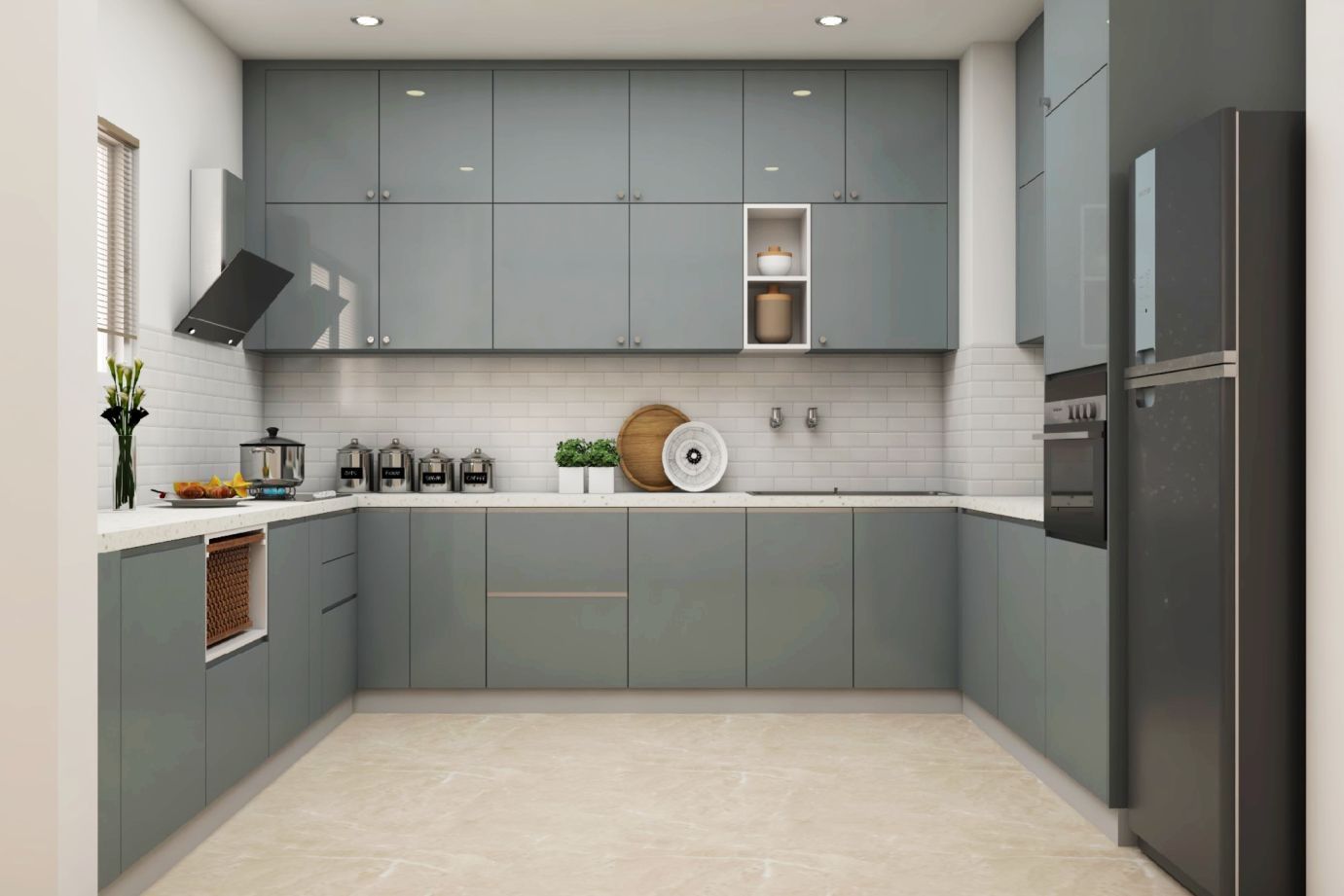 Another advantage of the U-shaped modular kitchen design is its flexibility. This layout can be adapted to fit any size or shape of the kitchen space, making it a perfect choice for both large and small homes. You can also choose from a variety of
modular kitchen designs
to suit your lifestyle and needs. For example, you may opt for an open U-shaped kitchen that connects to the living or dining area, creating a seamless flow between rooms. Alternatively, you can choose a closed U-shaped kitchen that provides more privacy and separation from the rest of the house.
In conclusion, the U-shaped stylish modular kitchen design offers the perfect combination of functionality, aesthetics, and flexibility. Whether you have a spacious or compact kitchen, this layout can be tailored to fit your needs and personal style. With its efficient use of space, sleek design, and versatile options, the U-shaped modular kitchen is a top choice for any modern homeowner looking to create their dream kitchen. Make sure to consider this design when planning your next home renovation project.
Another advantage of the U-shaped modular kitchen design is its flexibility. This layout can be adapted to fit any size or shape of the kitchen space, making it a perfect choice for both large and small homes. You can also choose from a variety of
modular kitchen designs
to suit your lifestyle and needs. For example, you may opt for an open U-shaped kitchen that connects to the living or dining area, creating a seamless flow between rooms. Alternatively, you can choose a closed U-shaped kitchen that provides more privacy and separation from the rest of the house.
In conclusion, the U-shaped stylish modular kitchen design offers the perfect combination of functionality, aesthetics, and flexibility. Whether you have a spacious or compact kitchen, this layout can be tailored to fit your needs and personal style. With its efficient use of space, sleek design, and versatile options, the U-shaped modular kitchen is a top choice for any modern homeowner looking to create their dream kitchen. Make sure to consider this design when planning your next home renovation project.


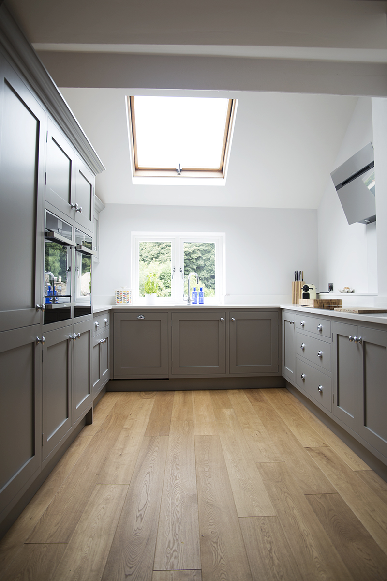














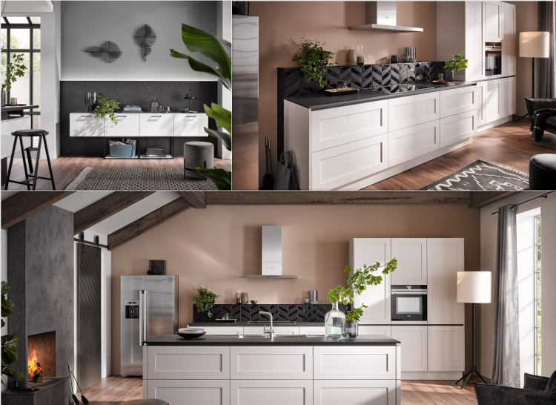






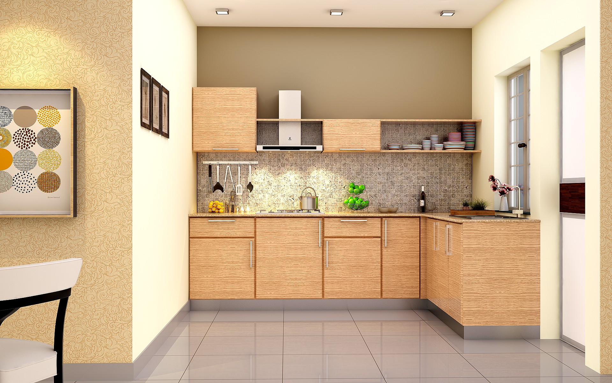







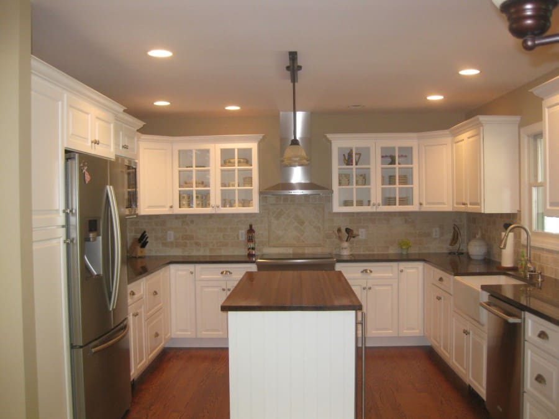




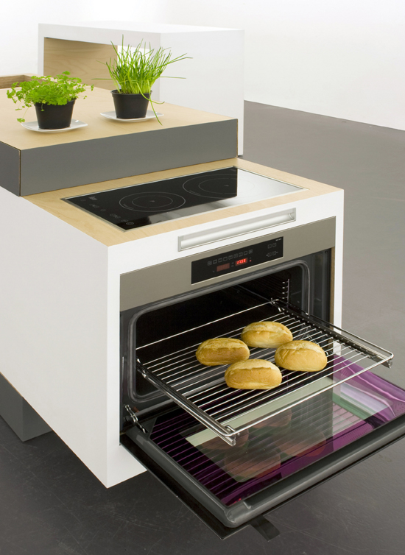


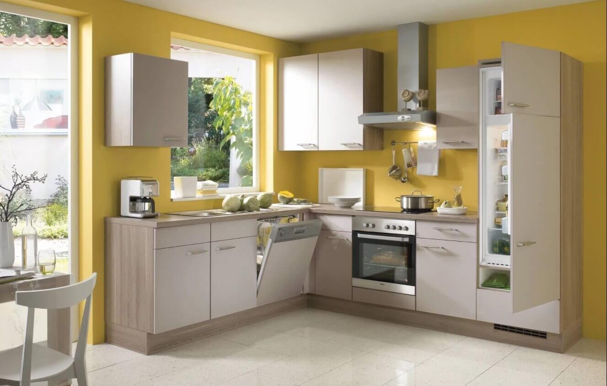
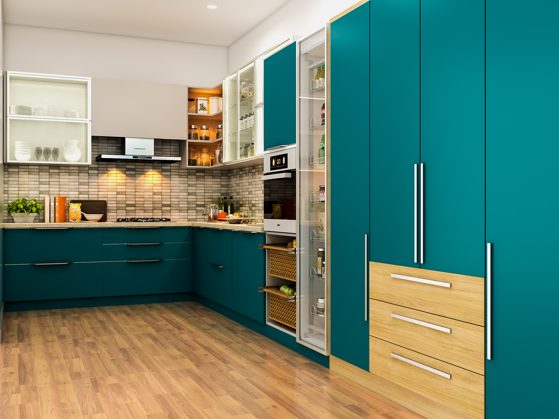




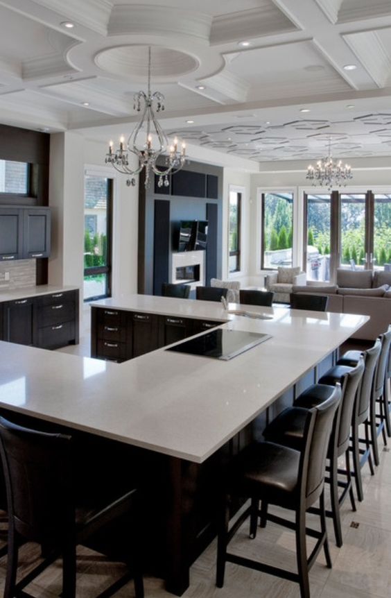


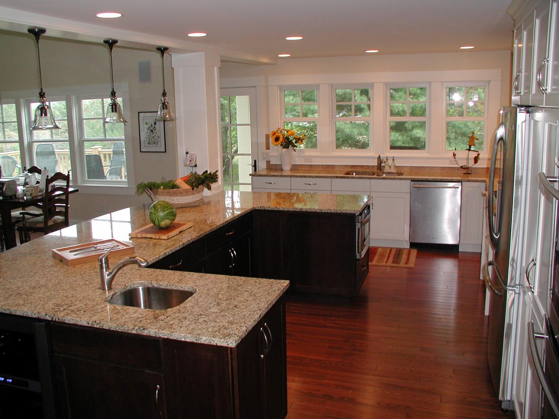

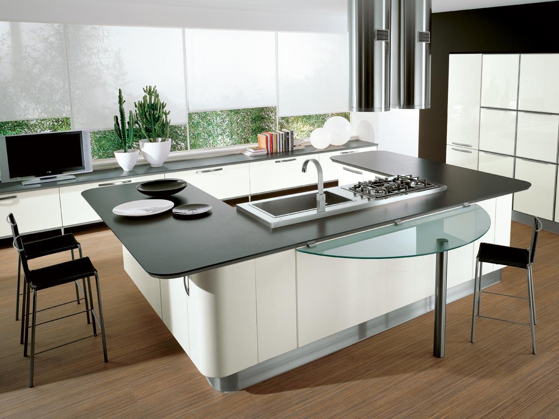






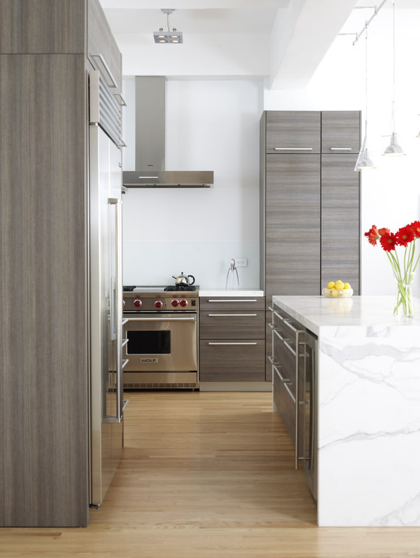


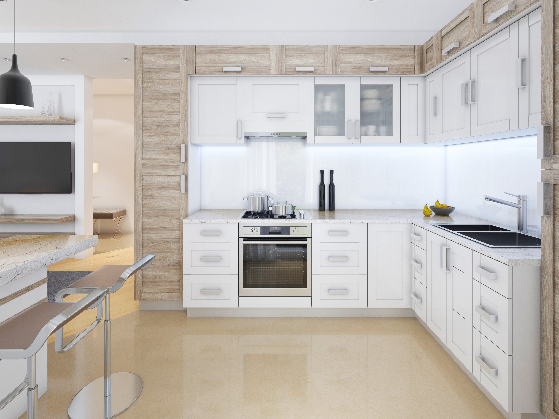

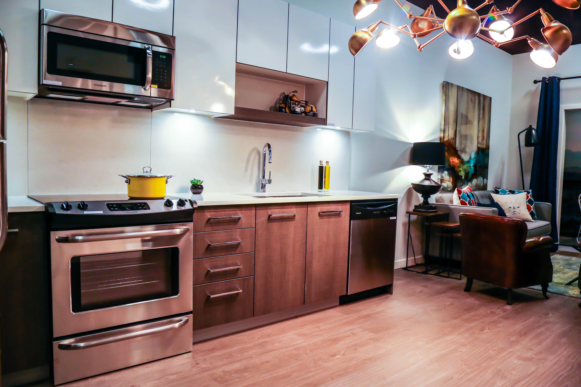

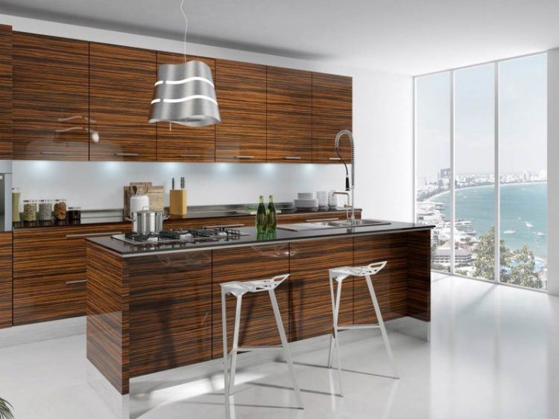
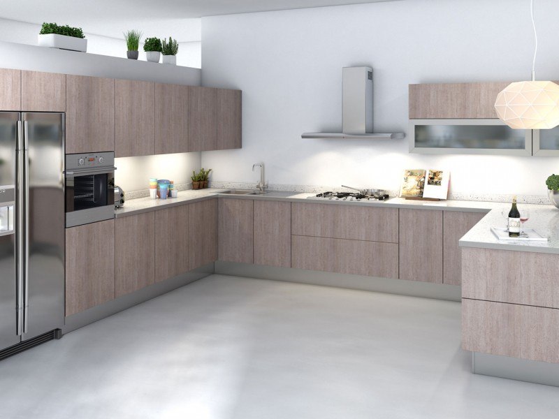





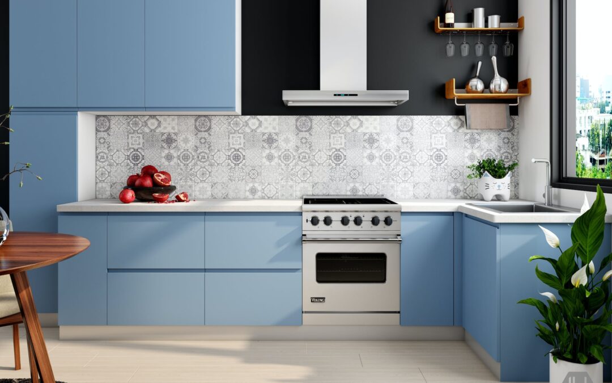




:max_bytes(150000):strip_icc()/p3-32f68254ac9d4841a823d40acf7189ff.jpeg)

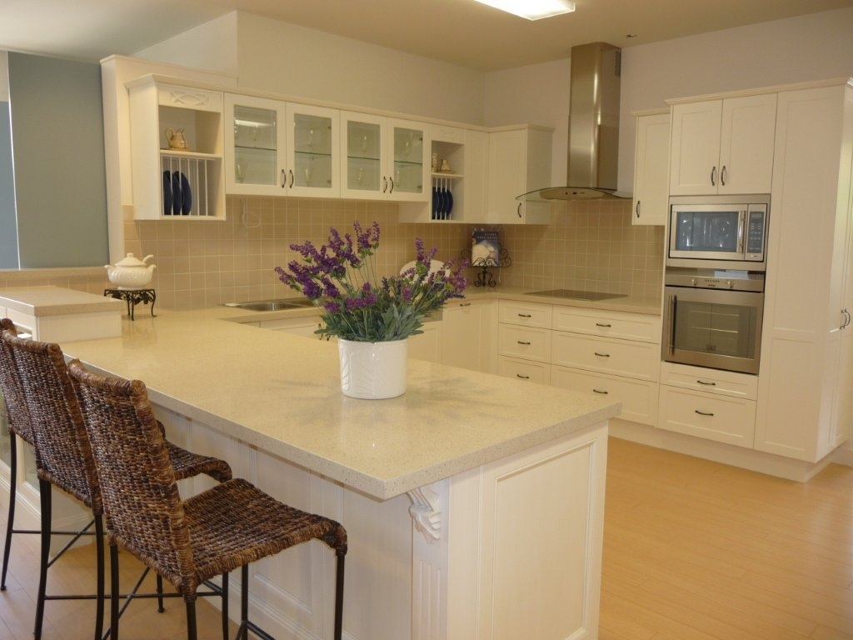

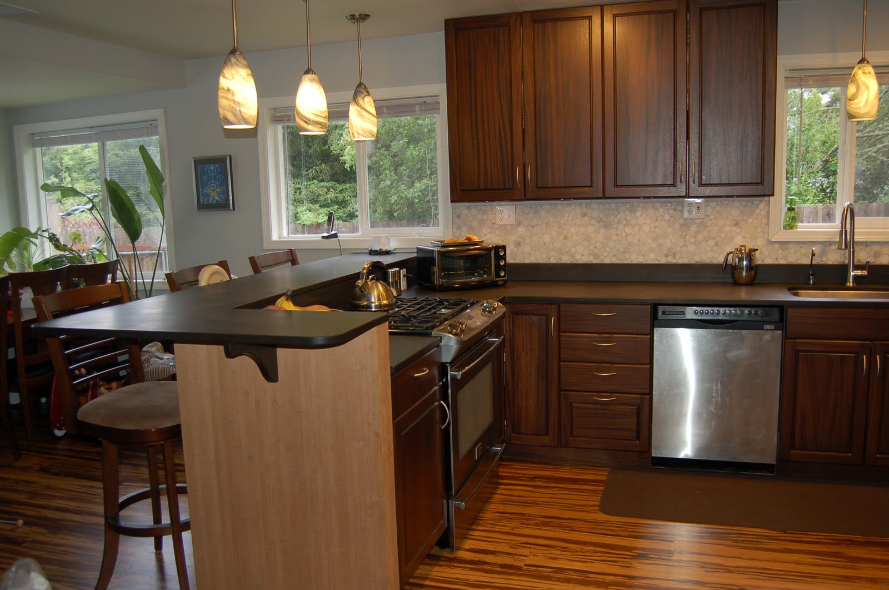

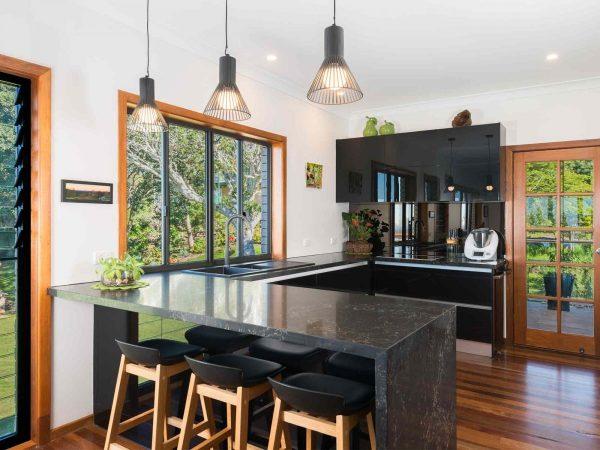
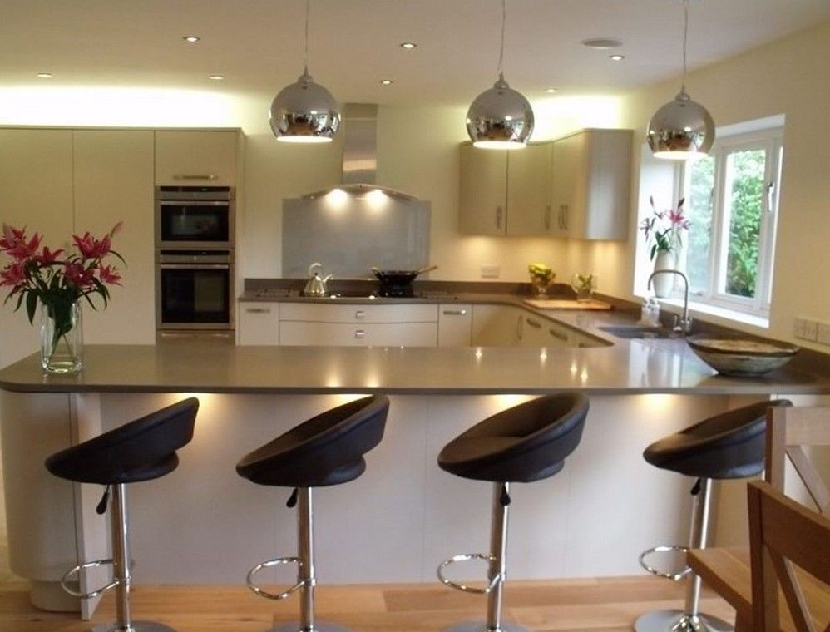
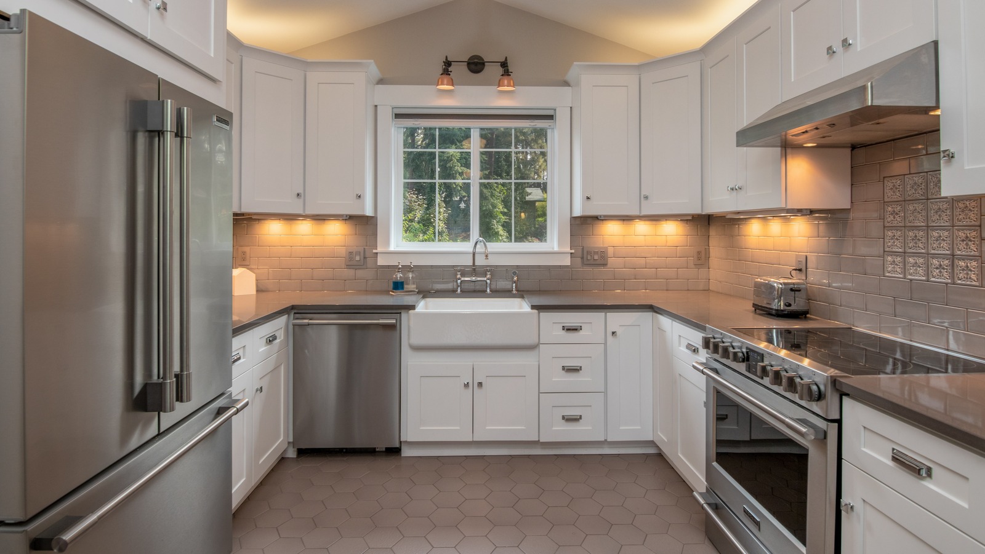








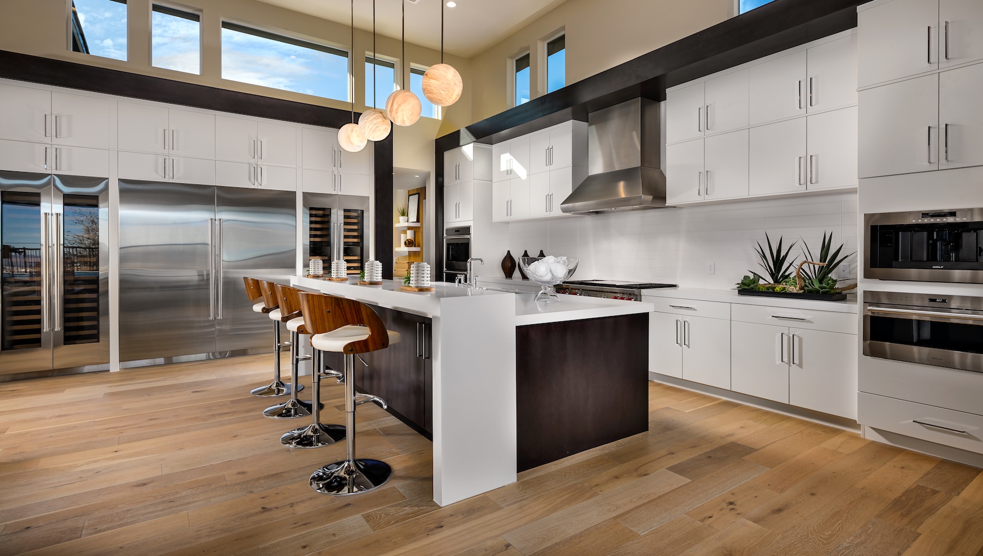
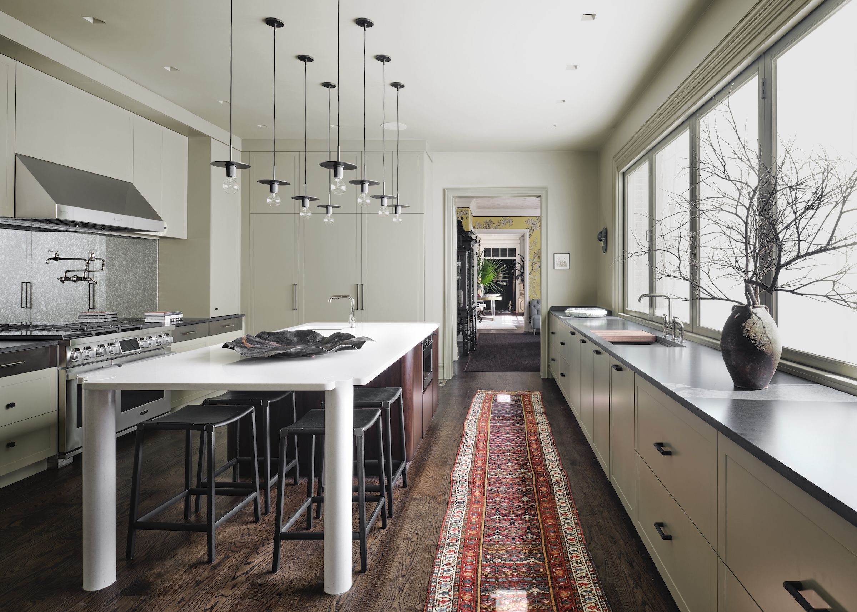




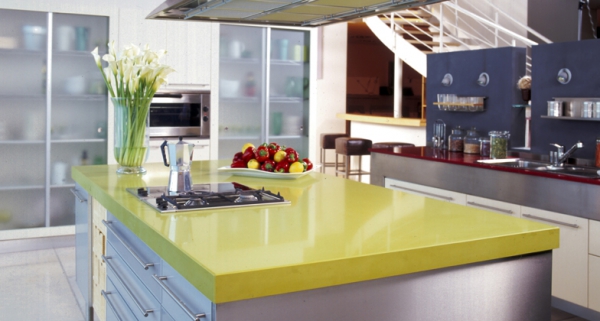
/Modernkitchen-GettyImages-1124517056-c5fecb44794f4b47a685fc976c201296.jpg)

