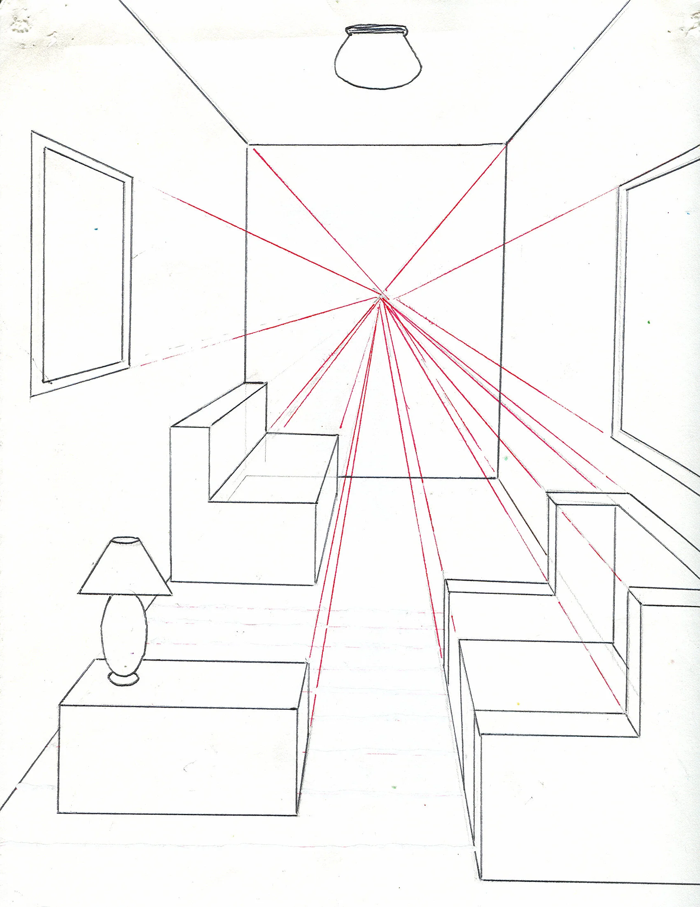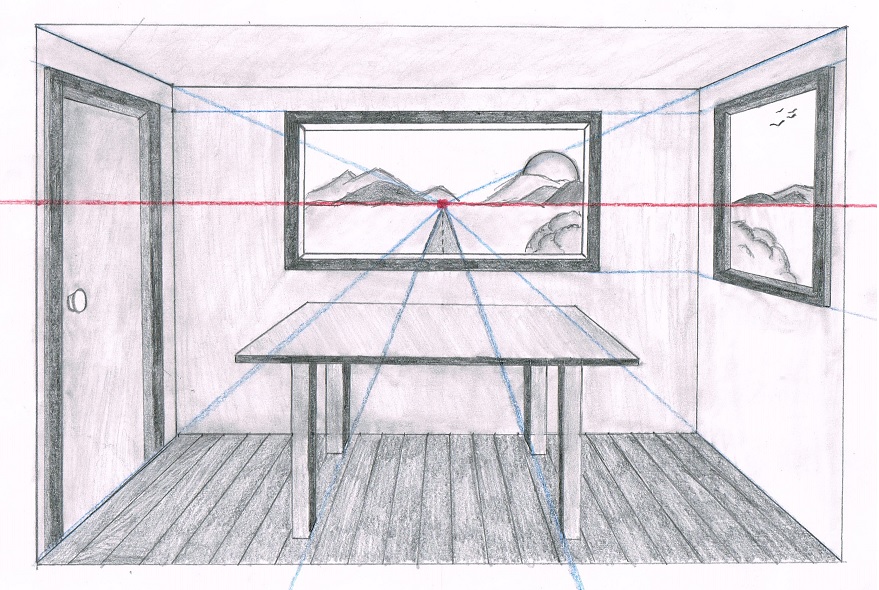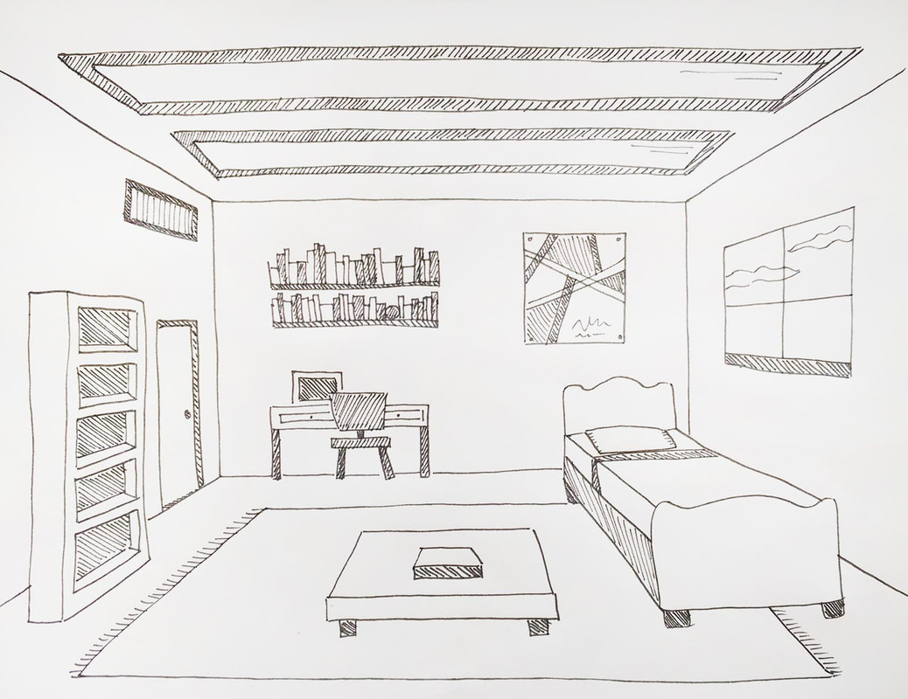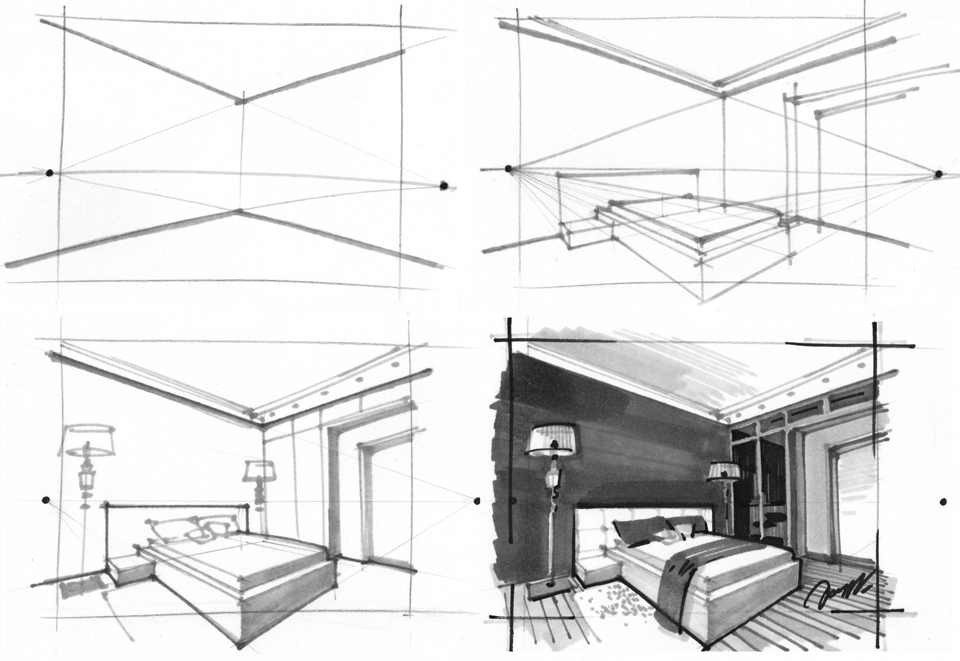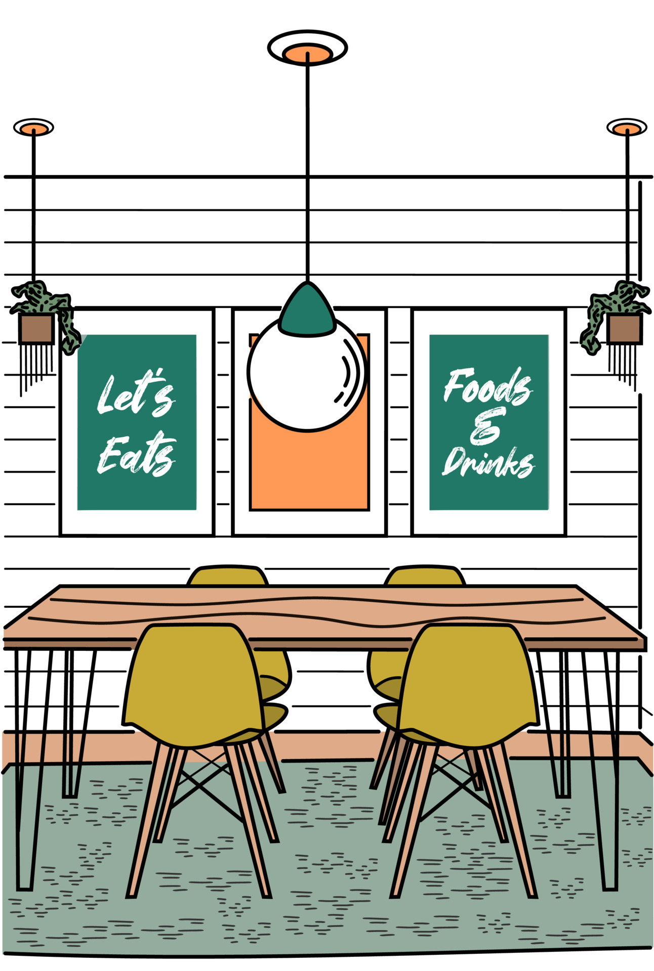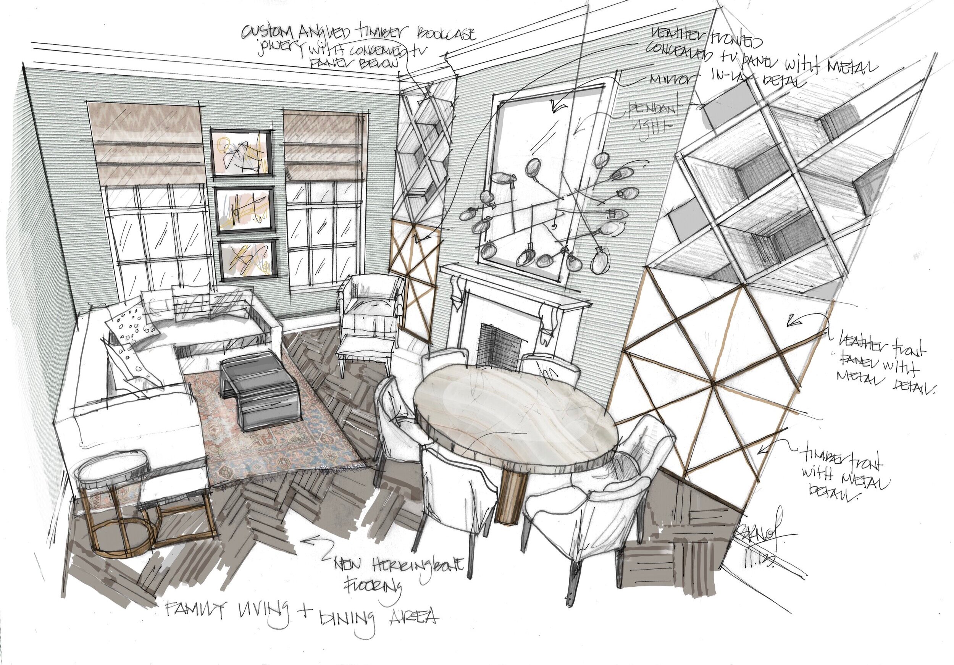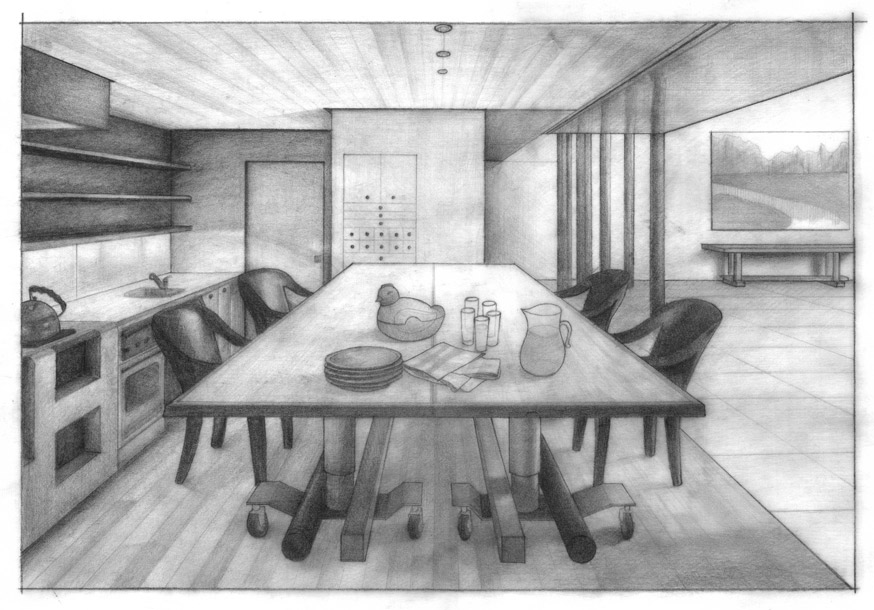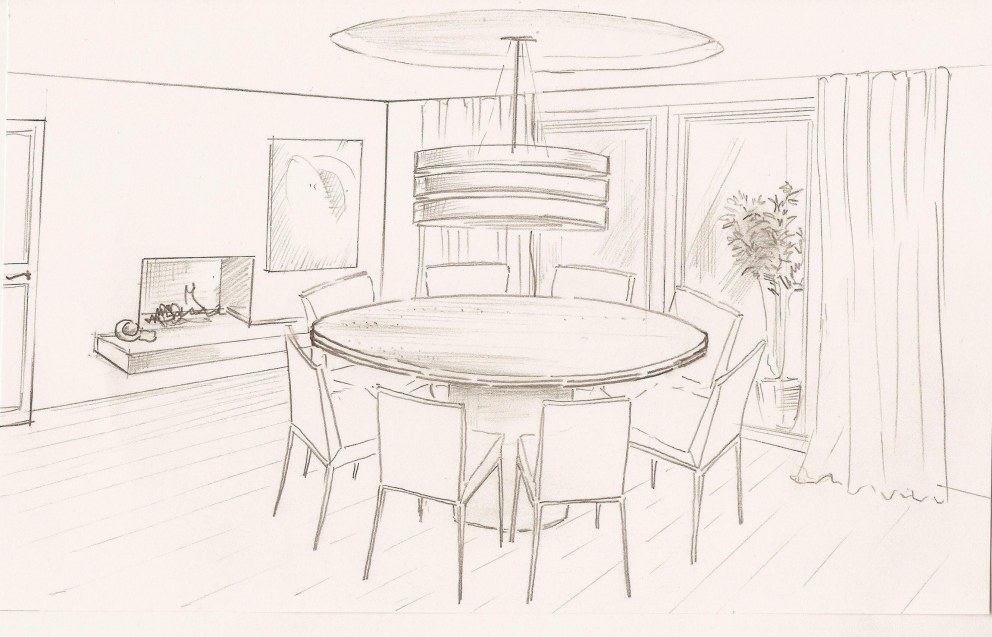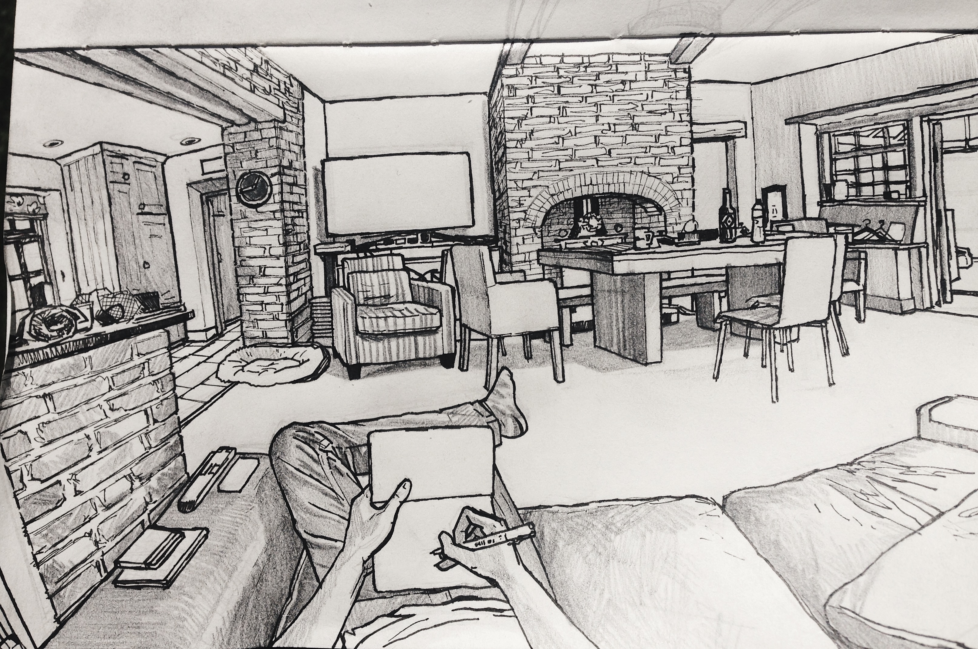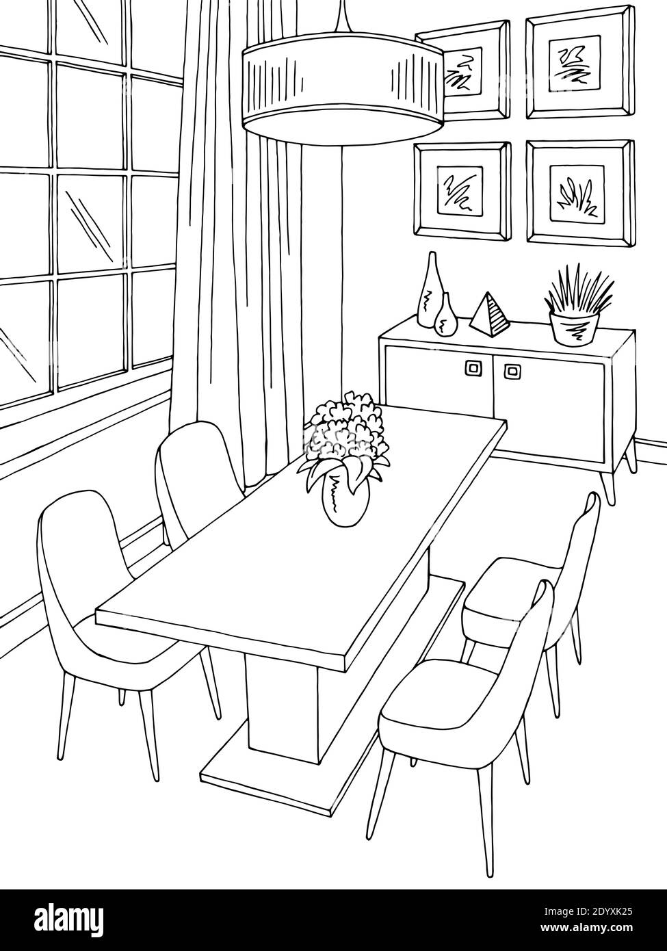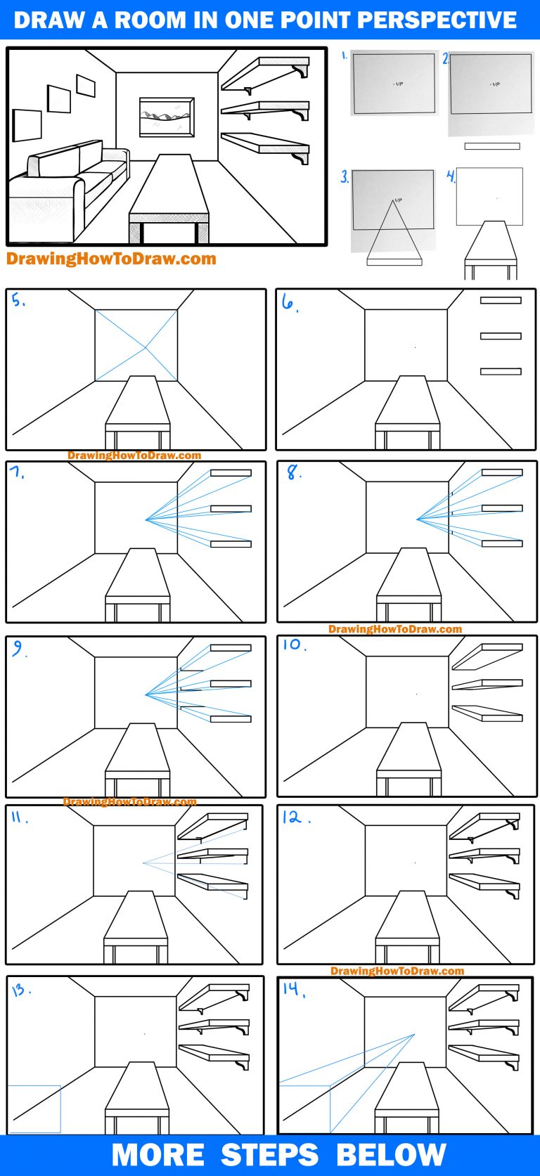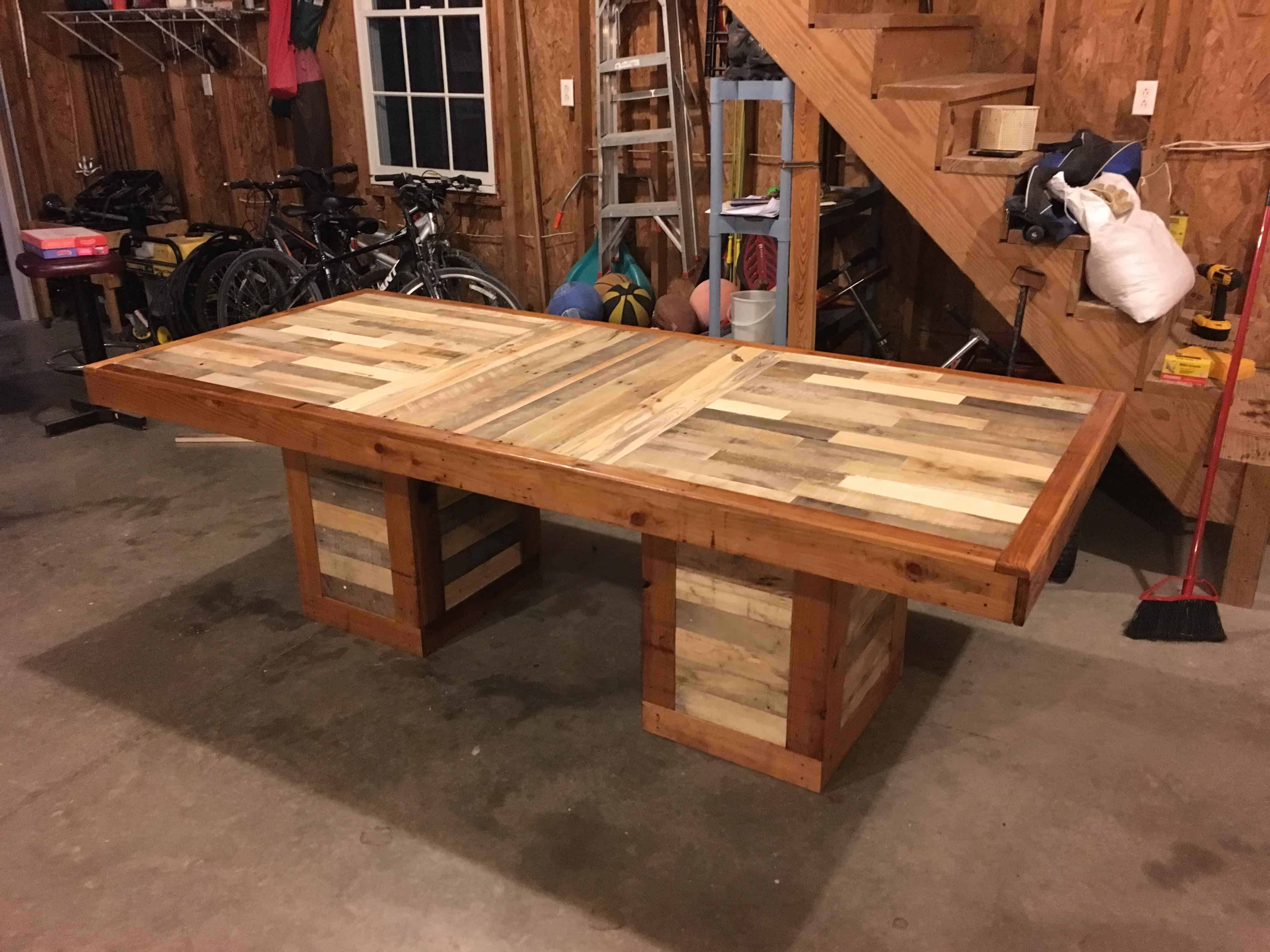When it comes to creating a realistic and visually appealing drawing of a dining room, mastering the art of perspective is crucial. Perspective drawing is a technique that allows you to accurately represent objects in a three-dimensional space on a two-dimensional surface. It may seem intimidating at first, but with the right steps and techniques, you can easily sketch a dining room in perspective that will impress all your friends and family. In this article, we will guide you through the process of drawing a dining room in perspective, step-by-step. So grab your sketchbook and pencils, and let's get started! Sketching a Dining Room in Perspective
Before we dive into the actual drawing process, it's important to understand the fundamentals of perspective drawing. Perspective is all about creating the illusion of depth and distance on a flat surface. To achieve this, you will need to use a few basic drawing techniques such as vanishing points, horizon line, and foreshortening. These may sound like complicated terms, but don't worry, we will break them down for you. How to Draw a Dining Room in Perspective
Step 1: Start by drawing a horizontal line across your paper. This will be your horizon line.
Step 2: Choose a vanishing point, which is a point where all the parallel lines in your drawing will converge.
Step 3: Draw two diagonal lines from the vanishing point to the edges of your paper. These will be your perspective lines.
Step 4: Sketch a rough outline of the room, using the perspective lines as a guide.
Step 5: Add the basic shapes of the furniture, keeping in mind their placement in relation to the perspective lines.
Step 6: Use the vanishing point and perspective lines to add details and refine your drawing.
Step 7: Erase any unnecessary lines and add shading to create depth in your drawing.
Step 8: Voila! You now have a realistic dining room sketched in perspective. Step-by-Step Guide to Sketching a Dining Room in Perspective
Here are some helpful tips to keep in mind while drawing a dining room in perspective: Use a ruler: This will help you create straight and accurate lines for the perspective. Start with basic shapes: Begin by outlining the basic shapes of the room and furniture before adding details. Pay attention to scale: Make sure the objects in your drawing are proportionate in relation to one another. Experiment with different angles: Don't be afraid to play around with different perspectives to find what works best for your drawing. Tips for Drawing a Dining Room in Perspective
Perspective drawing allows you to create the illusion of a realistic and three-dimensional space on a flat surface. By mastering this technique, you can take your drawings to the next level and bring them to life. A dining room is the perfect subject to practice perspective drawing, as it has various elements such as furniture, lighting, and decor, that can be challenging to capture accurately. So don't be afraid to experiment and push your skills to the limit. Perspective Drawing of a Dining Room
Here are some sketching techniques that will help you create a stunning dining room in perspective: Cross-hatching: This technique involves drawing parallel lines in different directions to create shading and depth. Blending: Using a blending tool or your finger, gently smudge your pencil lines to create a smooth and realistic look. Use reference images: Don't be afraid to look at reference images to get a better understanding of perspective and use them as a guide for your drawing. Sketching Techniques for a Dining Room in Perspective
Creating depth is essential in perspective drawing, as it gives the illusion of distance and adds realism to your artwork. Here are a few tips to help you achieve depth in your dining room sketch: Vary line thickness: Use thicker lines for objects that are closer to the viewer and thinner lines for objects in the distance. Add shadows: Shadows are a great way to create depth in your drawing. Use different levels of shading to show where light is hitting the objects in the room. Use overlapping: Overlapping objects is a simple but effective way to create the illusion of depth. Creating Depth in a Dining Room Sketch
If you're new to perspective drawing, don't worry! We've got you covered. Here's a step-by-step tutorial to help you sketch a dining room in perspective: Step 1: Start by drawing a horizon line and a vanishing point. Step 2: Use the vanishing point and perspective lines to sketch the outline of the room. Step 3: Add basic shapes for furniture and decor, keeping in mind their placement in relation to the perspective lines. Step 4: Refine your drawing by adding details and shading. Step 5: Erase any unnecessary lines and add final touches to your sketch. Congratulations, you've just completed a perspective drawing of a dining room! Perspective Drawing Tutorial for a Dining Room
Furniture is an essential element in a dining room, and drawing it in perspective can be a bit challenging. Here are a few tips to help you sketch furniture in a dining room perspective: Pay attention to angles: When drawing furniture, make sure to follow the perspective lines to maintain accuracy. Start with basic shapes: Begin by sketching the basic shapes of the furniture before adding details. Use reference images: Look at reference images to get a better understanding of how furniture looks in different perspectives. Sketching Furniture in a Dining Room Perspective
Adding details to your drawing is what brings it to life and makes it look realistic. Here are some tips to help you add details to a dining room sketch in perspective: Use a variety of line thickness: Varying line thickness creates depth and adds interest to your drawing. Add texture: Use different textures to make your drawing look more realistic. For example, use short, quick lines for a textured carpet or smooth, curved lines for a shiny surface. Use reference images: Look at reference images to see how different textures and details are captured in perspective. Drawing a dining room in perspective may seem daunting, but with practice and these tips, you can create a beautiful and realistic drawing that will impress everyone. So grab your pencils and start sketching! How to Add Details to a Dining Room Sketch in Perspective
The Importance of Perspective in Sketching a Dining Room

Creating a Realistic Representation of Your Space
 When it comes to
house design
, having a clear understanding of perspective is crucial. This is especially true when sketching a dining room, as it is one of the most utilized and important spaces in a home. By mastering the art of perspective, you can create a realistic representation of your dining room that will help you make informed decisions about the design and layout of the space.
When it comes to
house design
, having a clear understanding of perspective is crucial. This is especially true when sketching a dining room, as it is one of the most utilized and important spaces in a home. By mastering the art of perspective, you can create a realistic representation of your dining room that will help you make informed decisions about the design and layout of the space.
Enhancing the Visual Appeal of Your Dining Room
 Sketching a dining room in perspective allows you to visualize how different elements and features will come together to create a cohesive and visually appealing space. For instance, you can use perspective to determine the best placement of furniture, lighting, and decor to create a balanced and aesthetically pleasing dining room. This can help you avoid costly mistakes and ensure that your dining room looks and feels exactly as you envision it.
Sketching a dining room in perspective allows you to visualize how different elements and features will come together to create a cohesive and visually appealing space. For instance, you can use perspective to determine the best placement of furniture, lighting, and decor to create a balanced and aesthetically pleasing dining room. This can help you avoid costly mistakes and ensure that your dining room looks and feels exactly as you envision it.
Adding Depth and Dimension to Your Sketch
 Using perspective in your sketch can add depth and dimension to your dining room design. By incorporating vanishing points, horizon lines, and scale, you can create the illusion of a three-dimensional space on a two-dimensional surface. This will make your sketch more realistic and allow you to accurately depict the size, shape, and proportions of your dining room.
Using perspective in your sketch can add depth and dimension to your dining room design. By incorporating vanishing points, horizon lines, and scale, you can create the illusion of a three-dimensional space on a two-dimensional surface. This will make your sketch more realistic and allow you to accurately depict the size, shape, and proportions of your dining room.
Unleashing Your Creativity
 Sketching a dining room in perspective also allows you to unleash your creativity and experiment with different design ideas. By understanding the principles of perspective, you can play with different angles and viewpoints to find the most visually appealing composition for your dining room. This can help you come up with unique and innovative designs that truly reflect your personal style and taste.
In conclusion, mastering the art of perspective in sketching is essential for creating a realistic and visually appealing representation of your dining room. Not only does it help you make informed decisions about the design and layout of your space, but it also allows you to unleash your creativity and come up with unique and innovative designs. So, the next time you sketch a dining room, remember the importance of perspective and watch your design come to life in front of your eyes.
Sketching a dining room in perspective also allows you to unleash your creativity and experiment with different design ideas. By understanding the principles of perspective, you can play with different angles and viewpoints to find the most visually appealing composition for your dining room. This can help you come up with unique and innovative designs that truly reflect your personal style and taste.
In conclusion, mastering the art of perspective in sketching is essential for creating a realistic and visually appealing representation of your dining room. Not only does it help you make informed decisions about the design and layout of your space, but it also allows you to unleash your creativity and come up with unique and innovative designs. So, the next time you sketch a dining room, remember the importance of perspective and watch your design come to life in front of your eyes.












