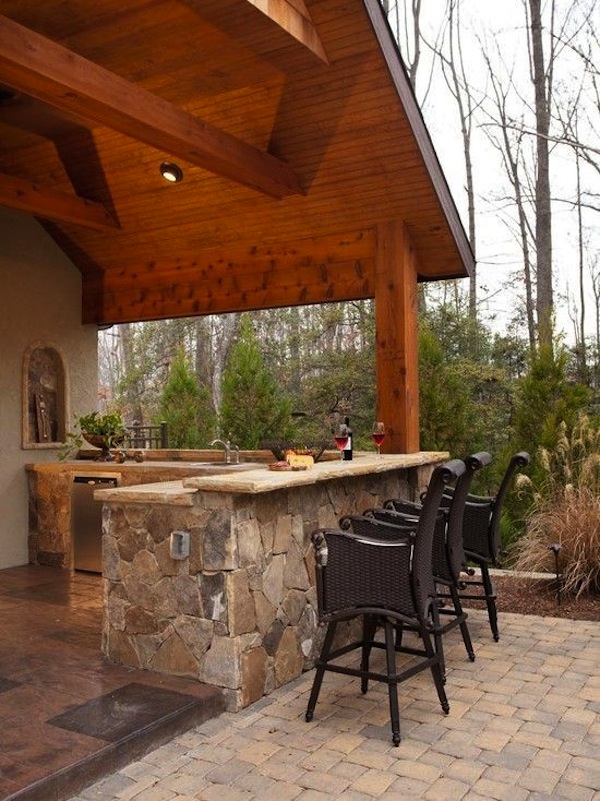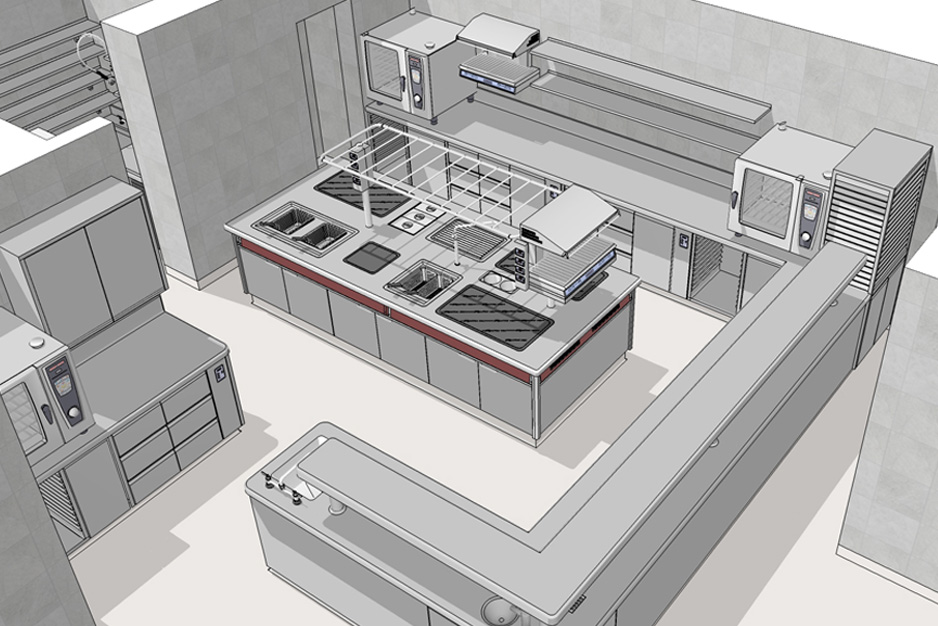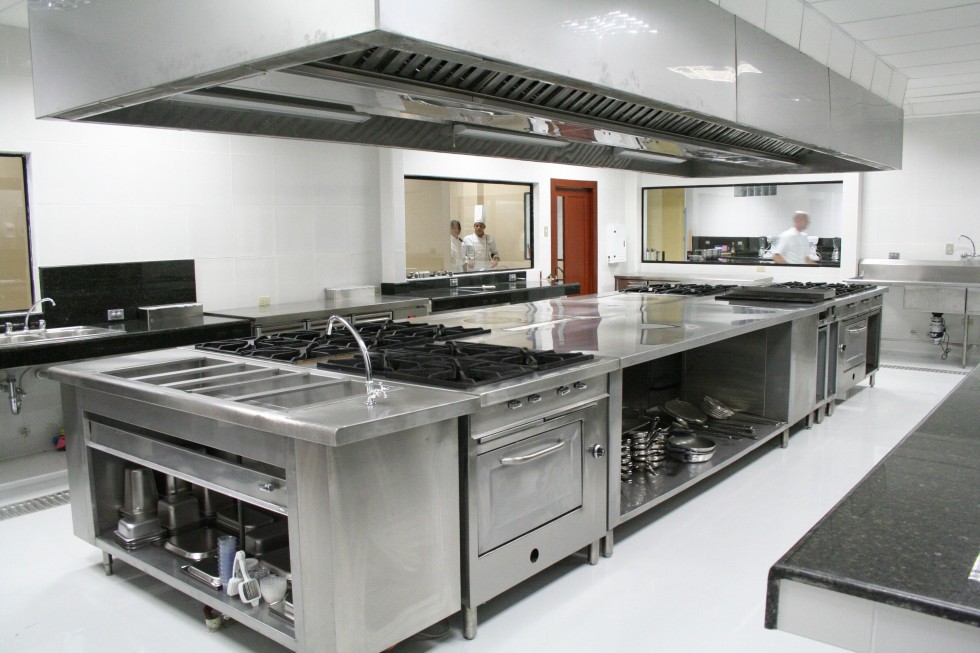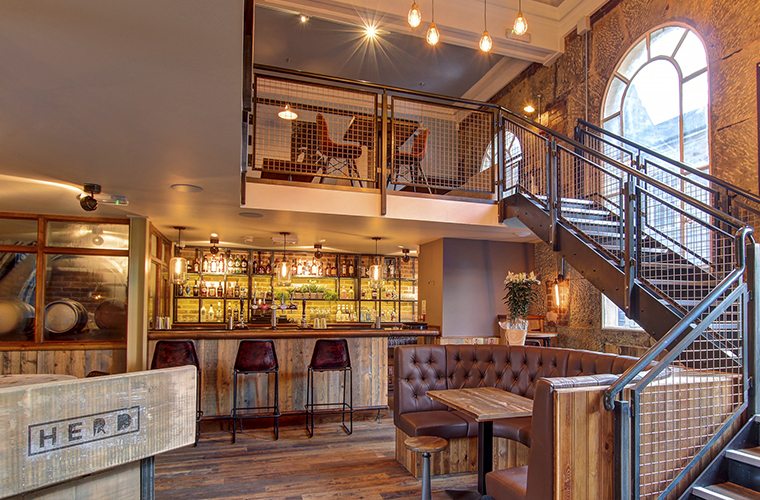Open kitchen layouts have become increasingly popular in restaurants as they provide a sense of transparency and allow customers to see their food being prepared. This layout not only adds to the dining experience but also creates a more efficient and organized kitchen space. Open kitchen layouts allow for better communication between the kitchen staff and waitstaff, leading to faster service and a smoother operation. It also gives customers a chance to interact with the chefs and see their culinary skills in action.1. Open Kitchen Layouts for Restaurants
When designing a restaurant kitchen and bar, it is important to consider the flow of the space and the functionality of the layout. Bar and kitchen design ideas can range from a traditional layout with a separate bar area to a more modern open concept where the bar and kitchen are integrated. The key is to create a space that is both visually appealing and practical for the staff.2. Bar and Kitchen Design Ideas
Efficiency is key in a restaurant kitchen, as it directly affects the quality of food and the speed of service. Efficient restaurant kitchen layouts focus on creating a smooth workflow by organizing the space into different zones for preparation, cooking, plating, and cleaning. This not only saves time but also reduces the chances of cross-contamination and errors.3. Efficient Restaurant Kitchen Layouts
Managing a small restaurant kitchen can be a challenge, but with the right layout, it can still function effectively. Small restaurant kitchen layouts often utilize space-saving equipment and tools, such as undercounter refrigerators and compact ovens. The key is to make the most out of the available space and prioritize the essential elements while eliminating unnecessary ones.4. Small Restaurant Kitchen Layouts
Modern restaurant kitchens and bars often feature sleek and minimalistic designs. This not only adds to the aesthetic appeal but also creates a more efficient and organized space. Modern restaurant kitchen and bar designs often incorporate the use of technology, such as touch screen ordering systems and automated equipment, to streamline the operation and enhance the dining experience.5. Modern Restaurant Kitchen and Bar Designs
Creativity is key in designing a successful restaurant kitchen and bar. Creative bar and kitchen layouts allow for unique and innovative designs that can set a restaurant apart from its competitors. This can range from incorporating themed elements to adding unexpected twists to the traditional layout, making the dining experience more memorable for customers.6. Creative Bar and Kitchen Layouts for Restaurants
A functional kitchen and bar layout is essential for the smooth operation of a restaurant. It should not only be visually appealing but also practical and efficient. Functional restaurant kitchen and bar layouts focus on creating a balance between aesthetics and functionality, ensuring that the space is both visually appealing and practical for the staff to work in.7. Functional Restaurant Kitchen and Bar Layouts
The industrial style has become a popular trend in restaurant design, and this includes the kitchen and bar as well. Industrial style restaurant kitchen and bar layouts often feature exposed brick walls, metal accents, and a combination of wood and metal furnishings. This style not only adds to the ambiance but also creates a unique and edgy look for the space.8. Industrial Style Restaurant Kitchen and Bar Layouts
Outdoor dining has become increasingly popular and having an outdoor restaurant kitchen and bar layout can add to the dining experience. This layout allows customers to enjoy their meals in the open air while still being able to see their food being prepared. It also provides a unique ambiance and is a great way to utilize outdoor space.9. Outdoor Restaurant Kitchen and Bar Layouts
The rustic style has a warm and inviting feel, making it a popular choice for restaurant kitchens and bars. Rustic restaurant kitchen and bar designs often feature natural elements such as wood, stone, and vintage accents. This style creates a cozy and welcoming atmosphere, making customers feel at home while enjoying their dining experience.10. Rustic Restaurant Kitchen and Bar Designs
The Importance of Efficient Restaurant Kitchen Bar Layouts

Maximizing Space and Workflow
 When it comes to designing a restaurant kitchen bar, one of the main goals is to ensure that the space is utilized efficiently. This means creating a layout that allows for smooth flow and movement of staff, as well as maximizing the use of the kitchen space. A well-designed layout can help minimize the time and effort it takes for kitchen staff to prepare and cook meals, resulting in faster service and happier customers.
Efficient
kitchen bar layouts also play a crucial role in the overall workflow of a restaurant. By having a designated space for each step of the cooking process, from prepping to cooking to plating, chefs and kitchen staff can work in a more organized and streamlined manner. This not only improves efficiency but also reduces the risk of errors and delays, leading to a more successful and profitable restaurant.
When it comes to designing a restaurant kitchen bar, one of the main goals is to ensure that the space is utilized efficiently. This means creating a layout that allows for smooth flow and movement of staff, as well as maximizing the use of the kitchen space. A well-designed layout can help minimize the time and effort it takes for kitchen staff to prepare and cook meals, resulting in faster service and happier customers.
Efficient
kitchen bar layouts also play a crucial role in the overall workflow of a restaurant. By having a designated space for each step of the cooking process, from prepping to cooking to plating, chefs and kitchen staff can work in a more organized and streamlined manner. This not only improves efficiency but also reduces the risk of errors and delays, leading to a more successful and profitable restaurant.
Enhancing Safety and Hygiene
 Another important aspect of restaurant kitchen bar layouts is safety and hygiene. With the constant hustle and bustle in a busy kitchen, it's essential to have a layout that promotes a safe and clean working environment. This includes proper placement of equipment and workstations, as well as designated areas for storing raw and cooked foods.
Proper
placement of equipment such as stoves, ovens, and fryers can help prevent accidents and injuries. Additionally, having designated areas for food preparation and cooking can help prevent cross-contamination and maintain high levels of hygiene in the kitchen.
Another important aspect of restaurant kitchen bar layouts is safety and hygiene. With the constant hustle and bustle in a busy kitchen, it's essential to have a layout that promotes a safe and clean working environment. This includes proper placement of equipment and workstations, as well as designated areas for storing raw and cooked foods.
Proper
placement of equipment such as stoves, ovens, and fryers can help prevent accidents and injuries. Additionally, having designated areas for food preparation and cooking can help prevent cross-contamination and maintain high levels of hygiene in the kitchen.
Creating a Positive Dining Experience
 The kitchen bar layout also plays a significant role in creating a positive dining experience for customers. A well-designed layout can provide a sneak peek into the behind-the-scenes action of the kitchen, adding excitement and interest to the dining experience. It also allows customers to see their food being prepared and adds a sense of transparency and trust between the restaurant and its customers.
In conclusion, efficient restaurant kitchen bar layouts are crucial for the success of any restaurant. Not only do they help maximize space and workflow, but they also enhance safety and hygiene and create a positive dining experience for customers. Proper planning and consideration of these factors can result in a well-organized and functional kitchen bar that is sure to impress both staff and customers alike.
The kitchen bar layout also plays a significant role in creating a positive dining experience for customers. A well-designed layout can provide a sneak peek into the behind-the-scenes action of the kitchen, adding excitement and interest to the dining experience. It also allows customers to see their food being prepared and adds a sense of transparency and trust between the restaurant and its customers.
In conclusion, efficient restaurant kitchen bar layouts are crucial for the success of any restaurant. Not only do they help maximize space and workflow, but they also enhance safety and hygiene and create a positive dining experience for customers. Proper planning and consideration of these factors can result in a well-organized and functional kitchen bar that is sure to impress both staff and customers alike.





:strip_icc()/af1be3_9960f559a12d41e0a169edadf5a766e7mv2-6888abb774c746bd9eac91e05c0d5355.jpg)






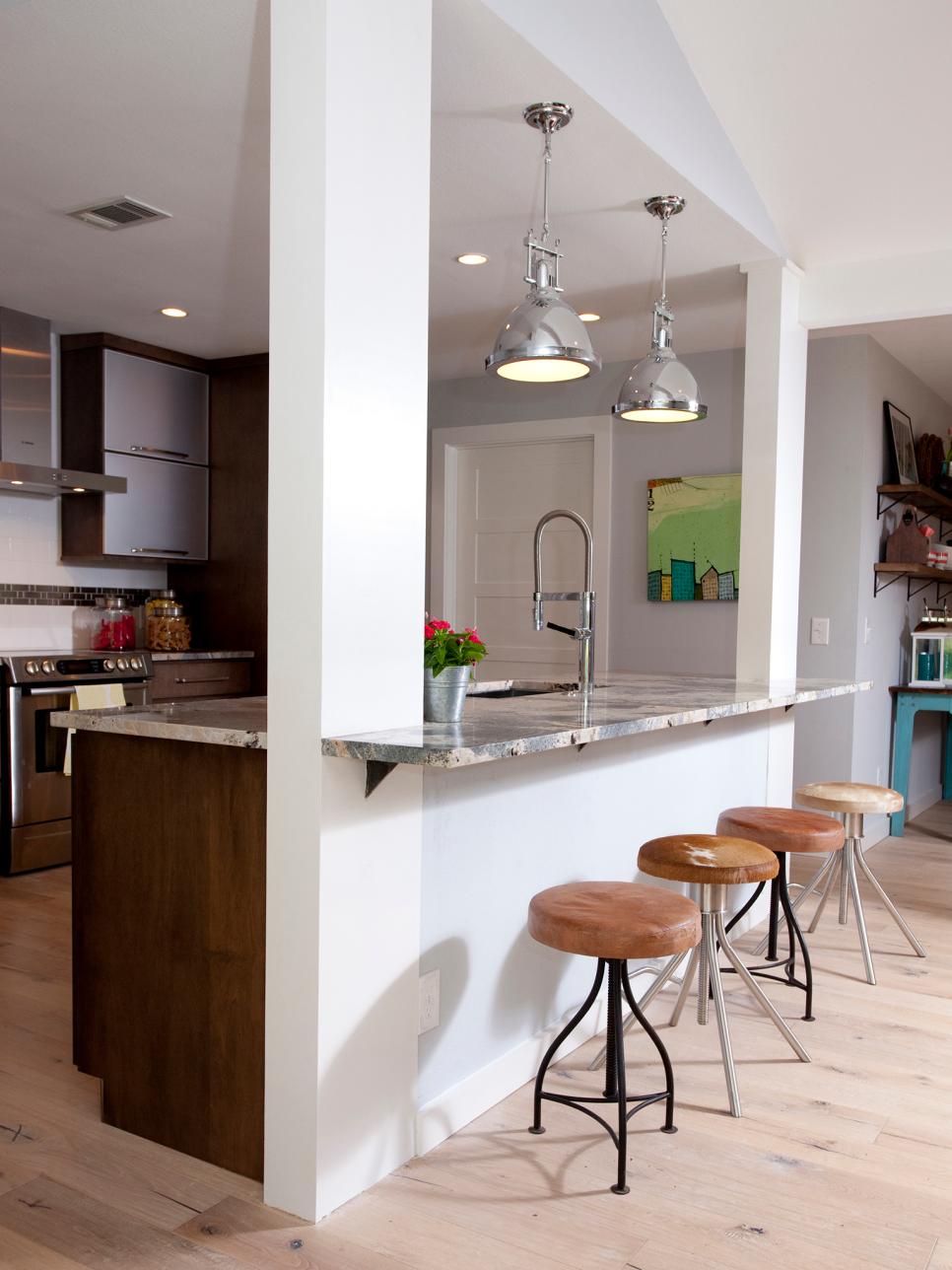
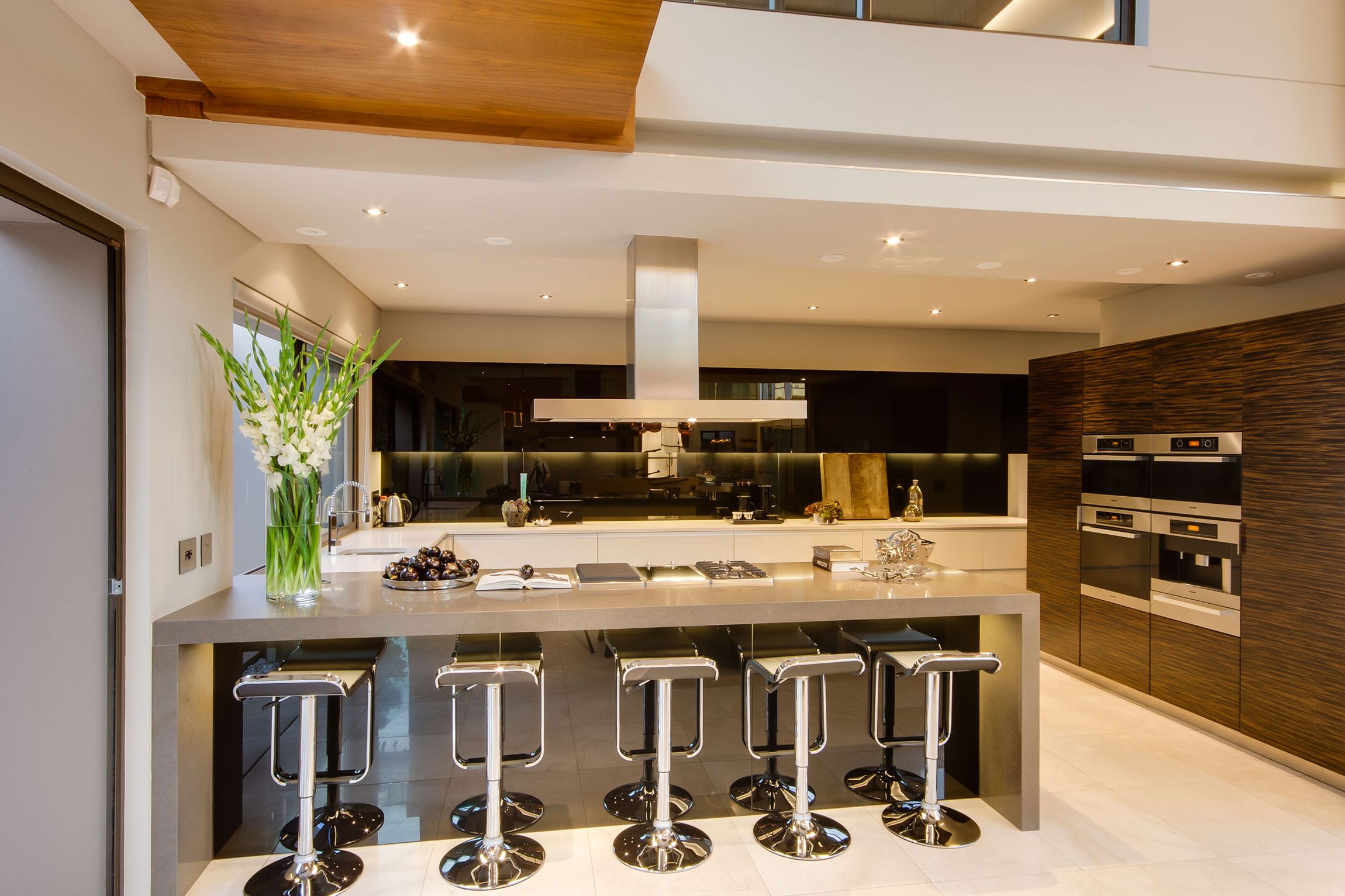
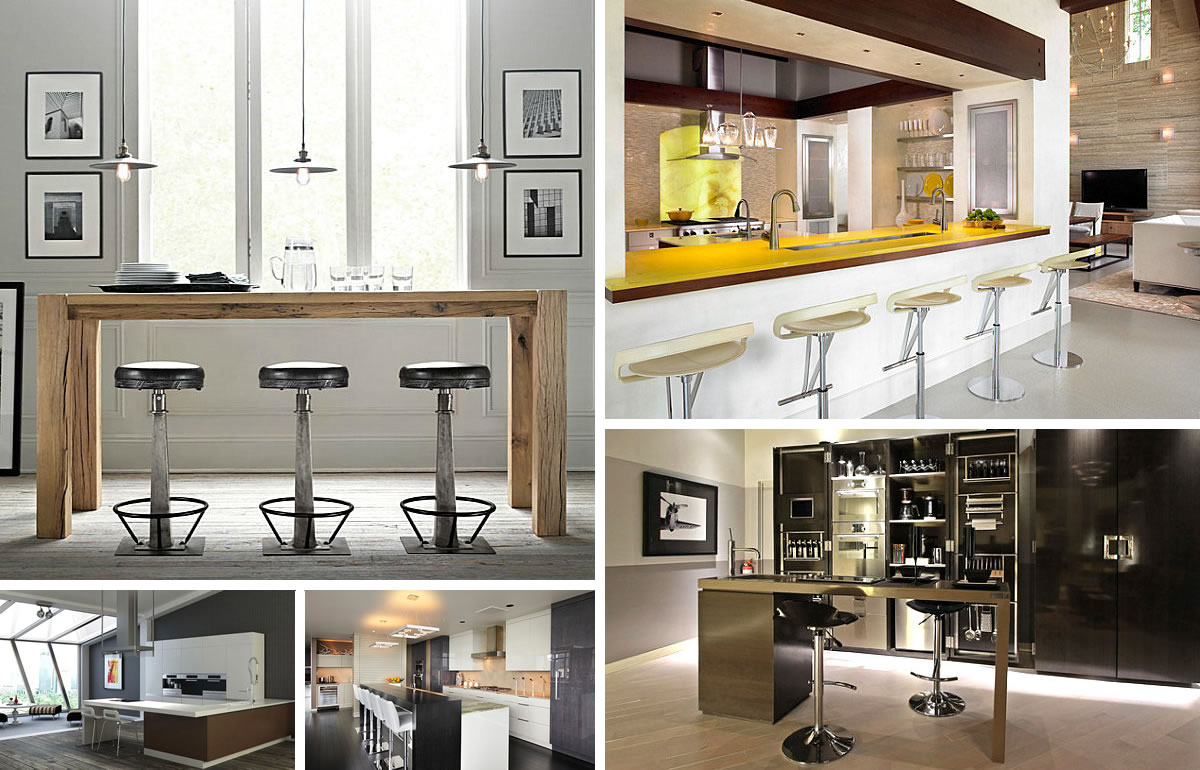
:strip_icc()/kitchen-bars-22-michelle-boudreau-photo-lance-gerber-e67465cde2174b6eb758124a49fb43ef.png)

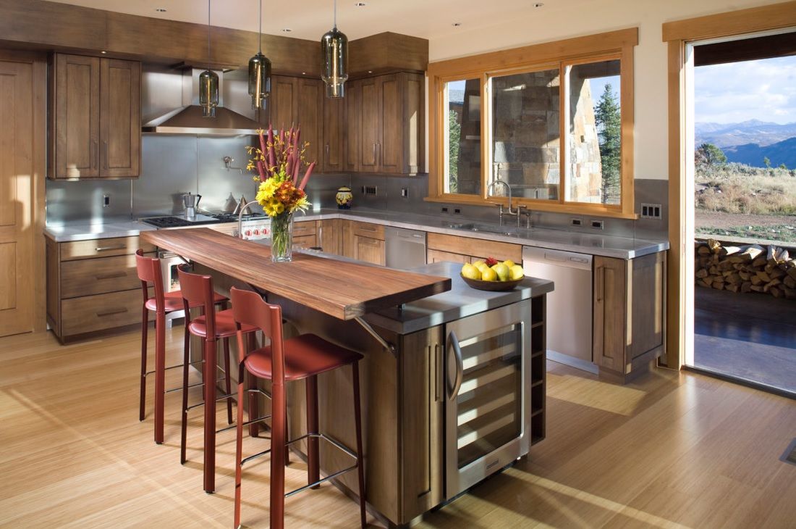

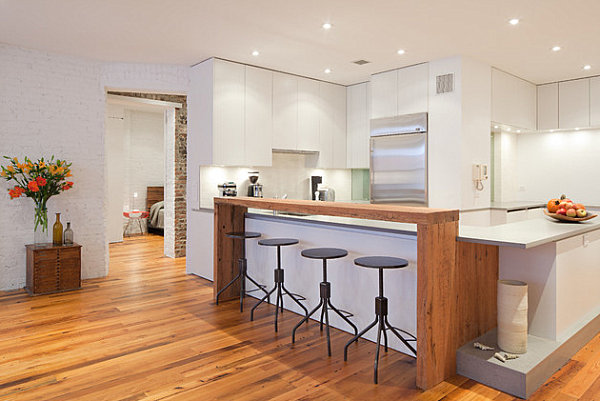
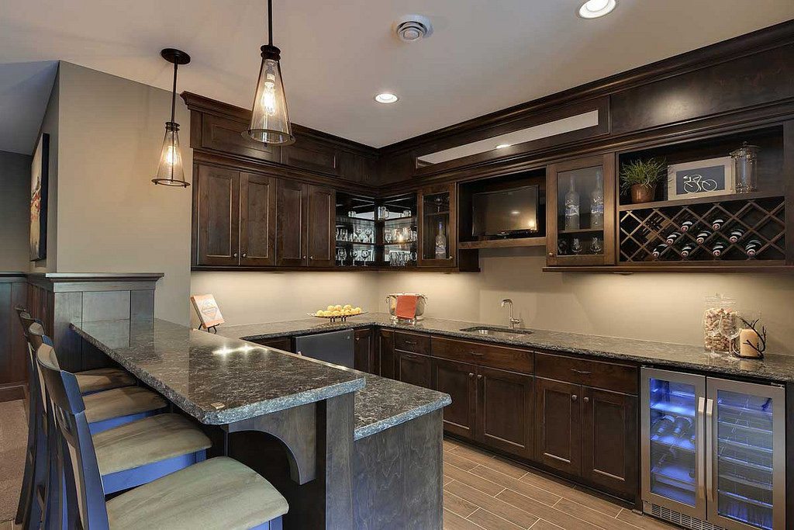
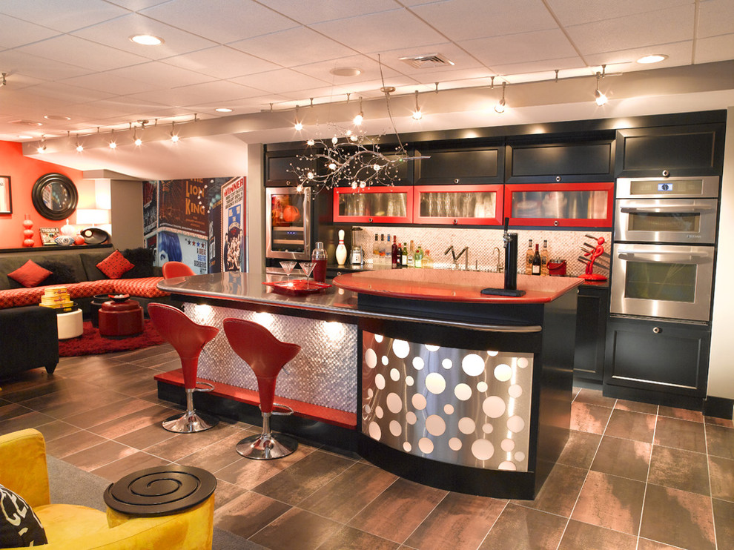
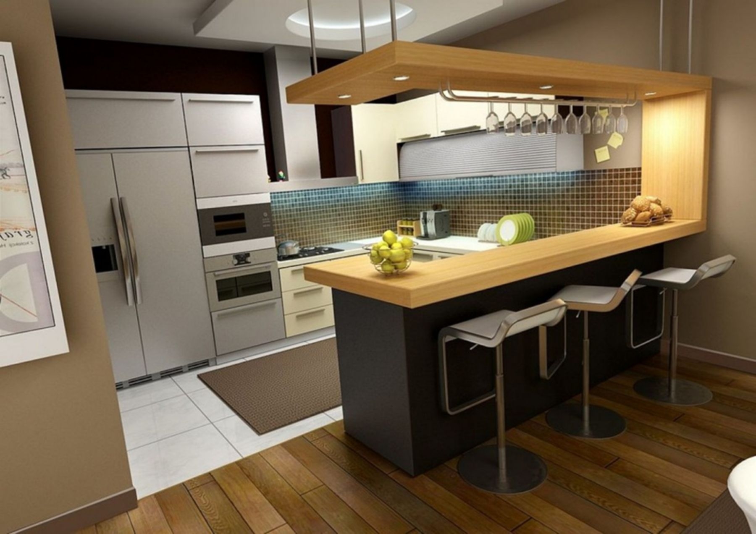














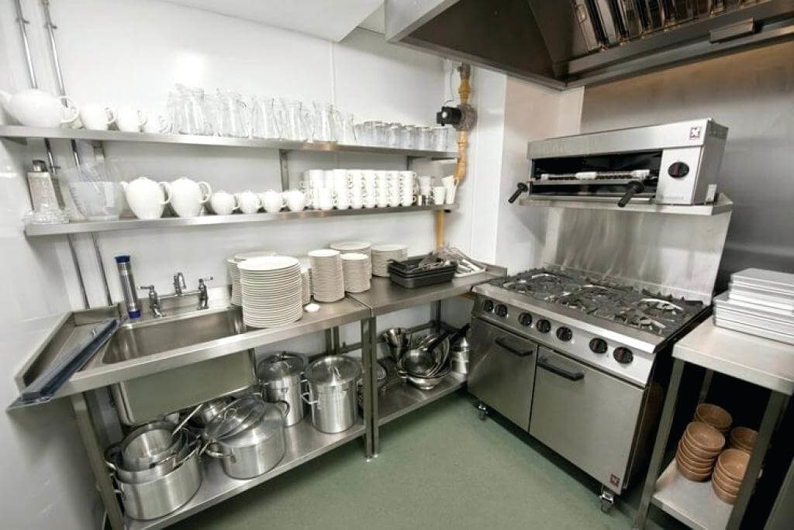







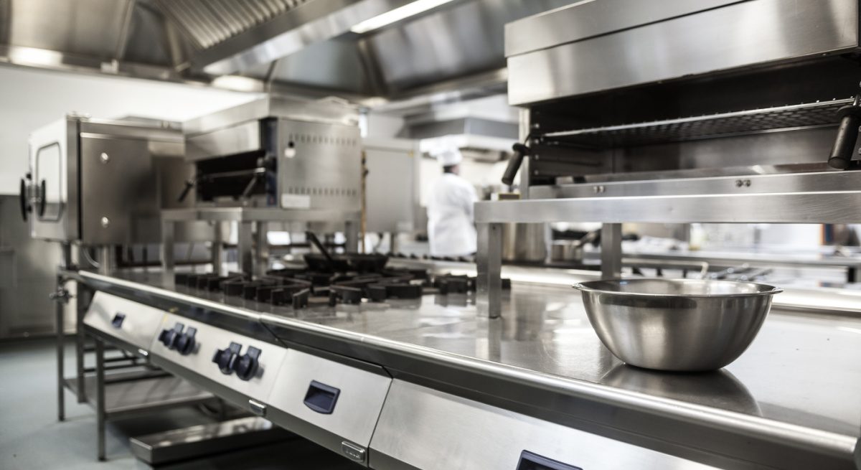






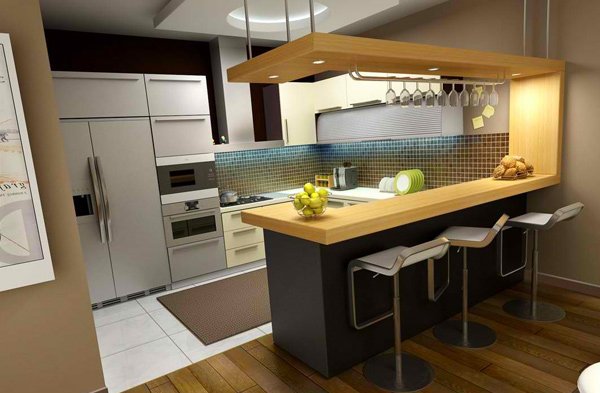




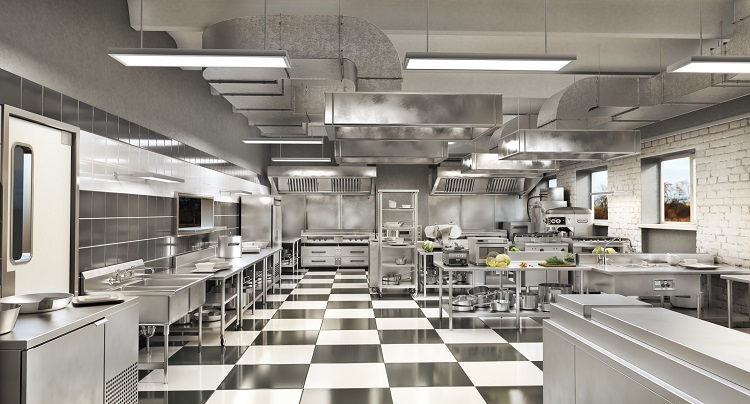








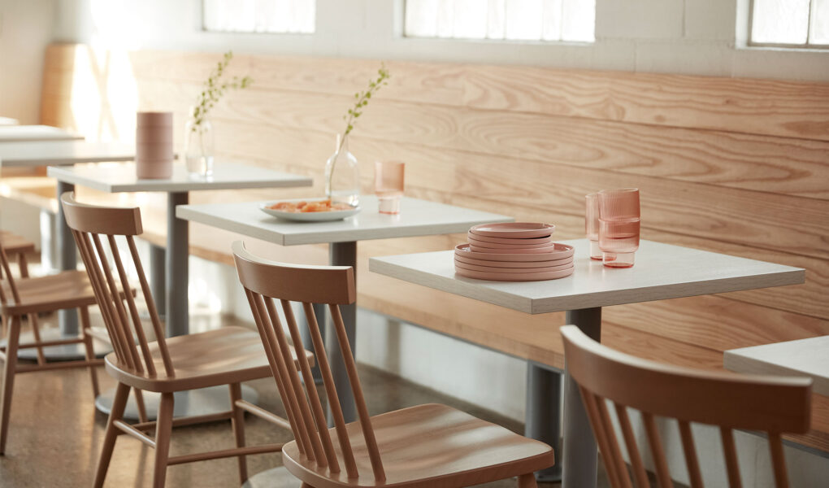


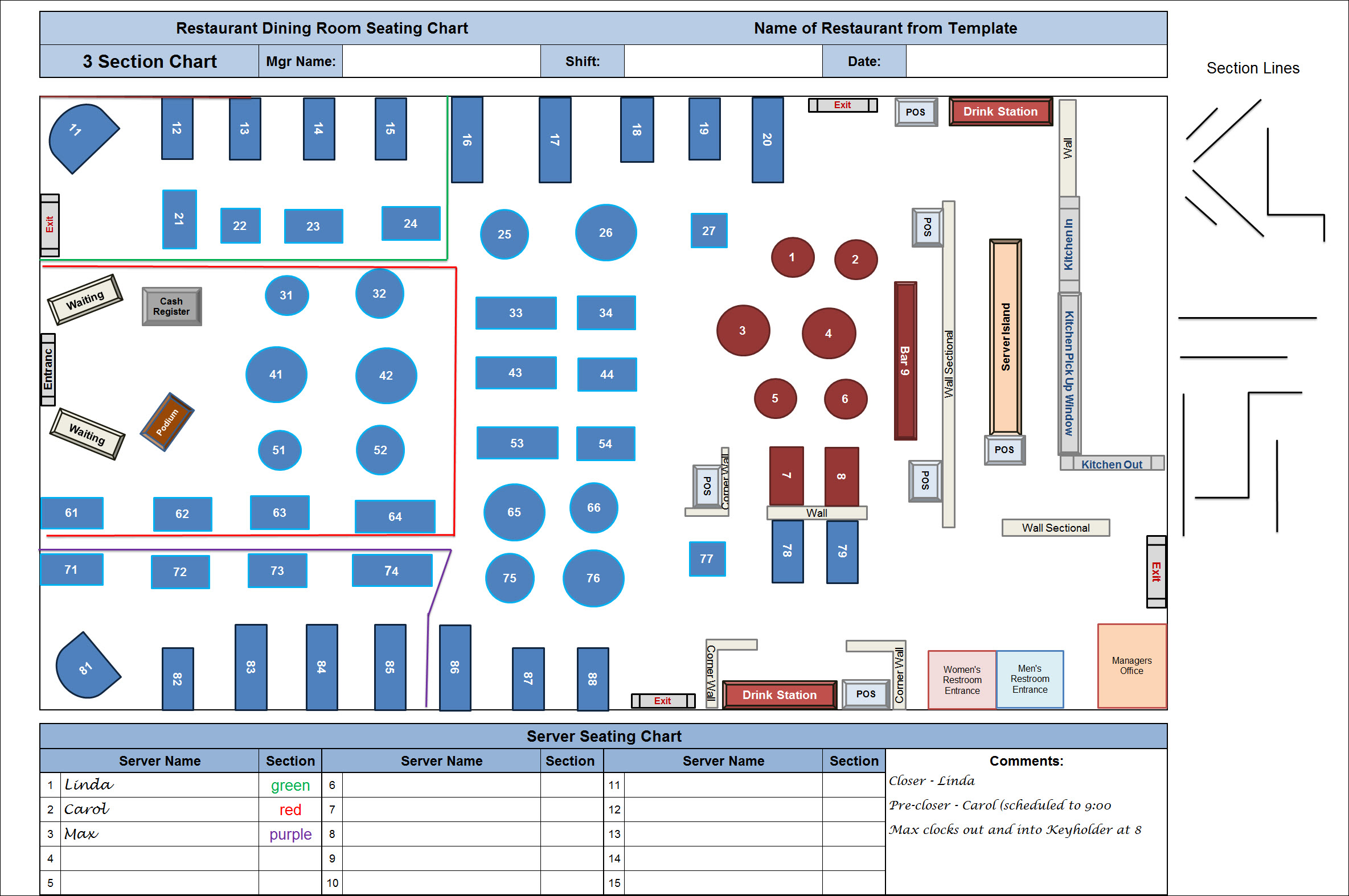



.png)




