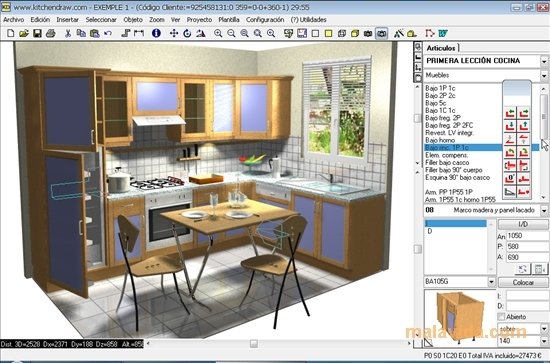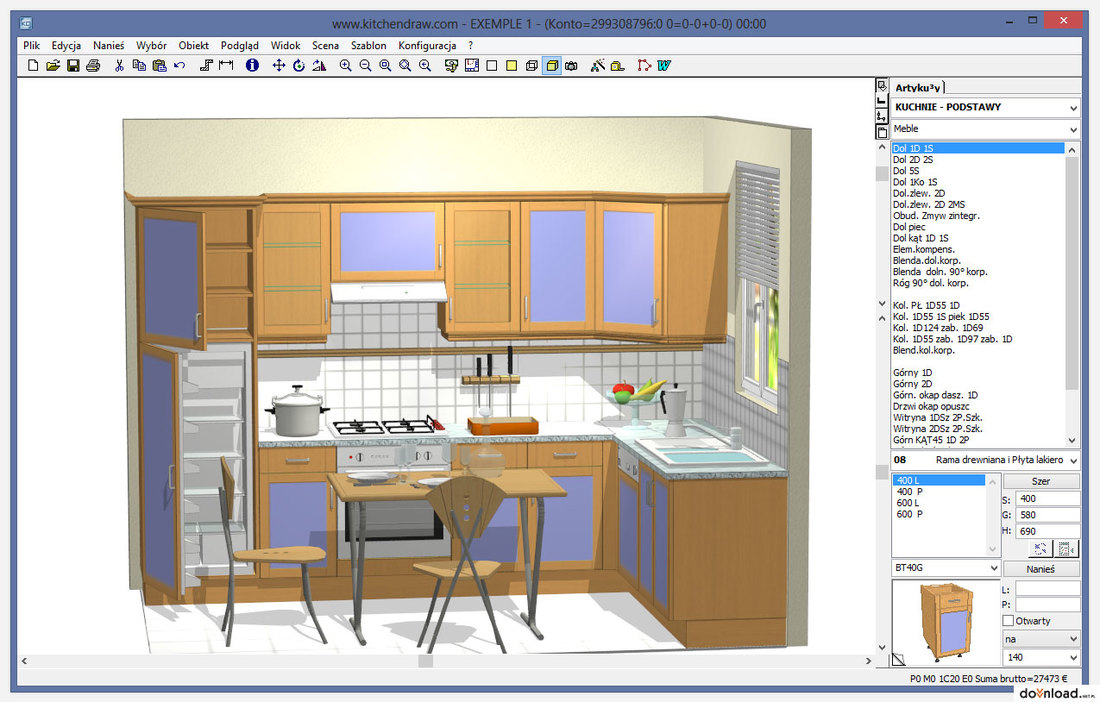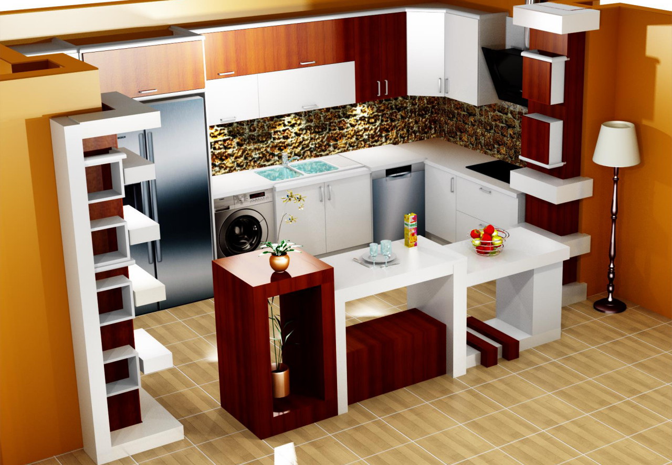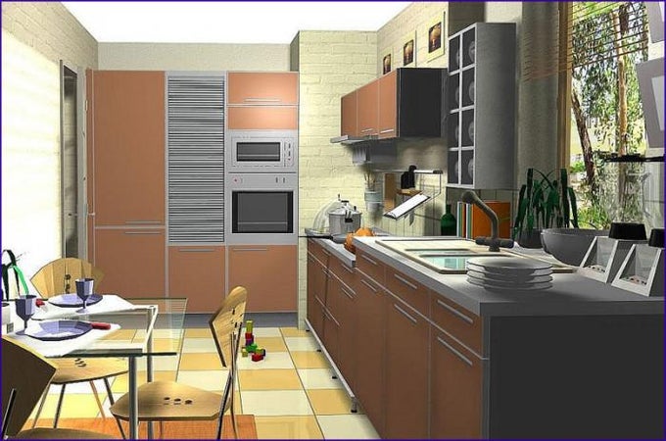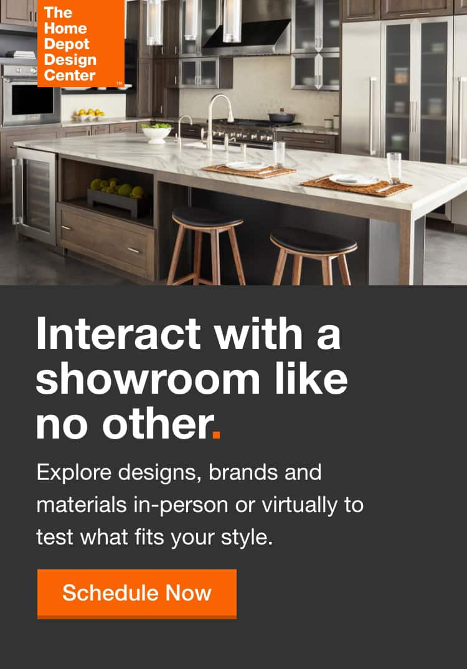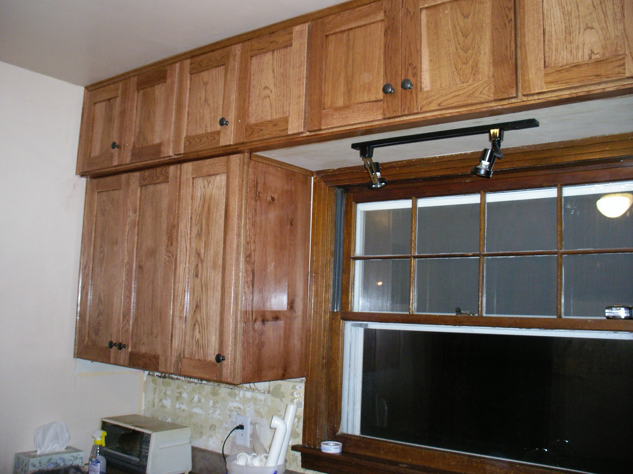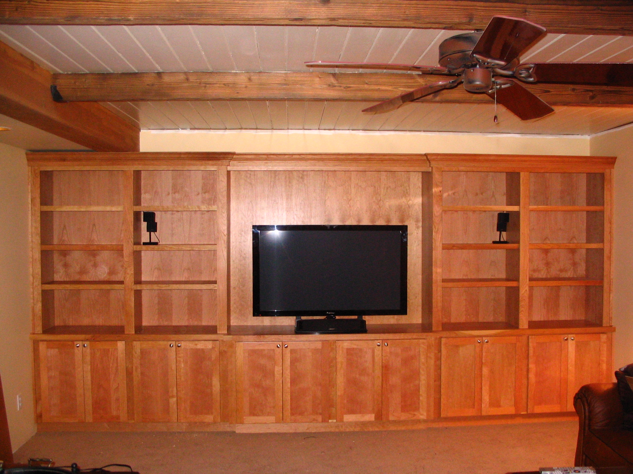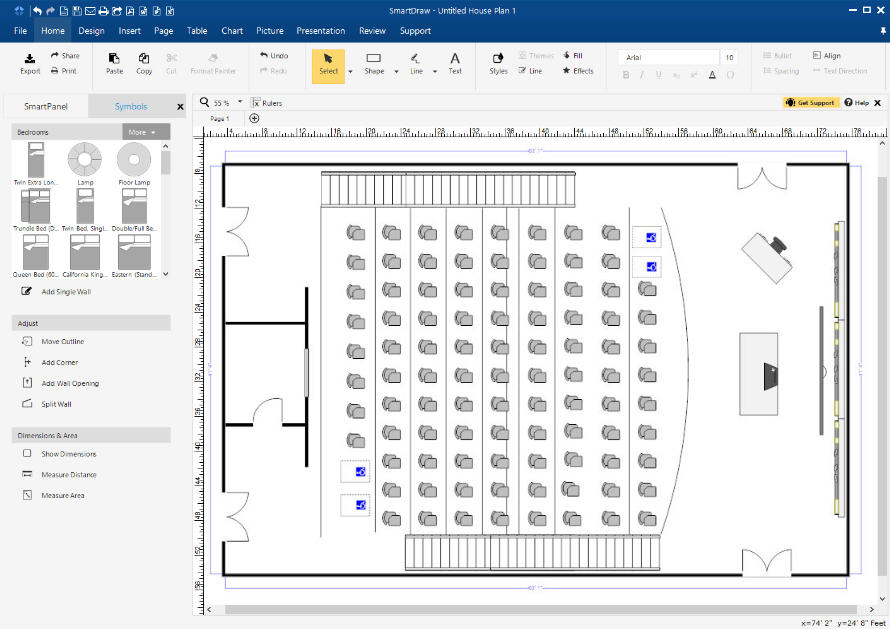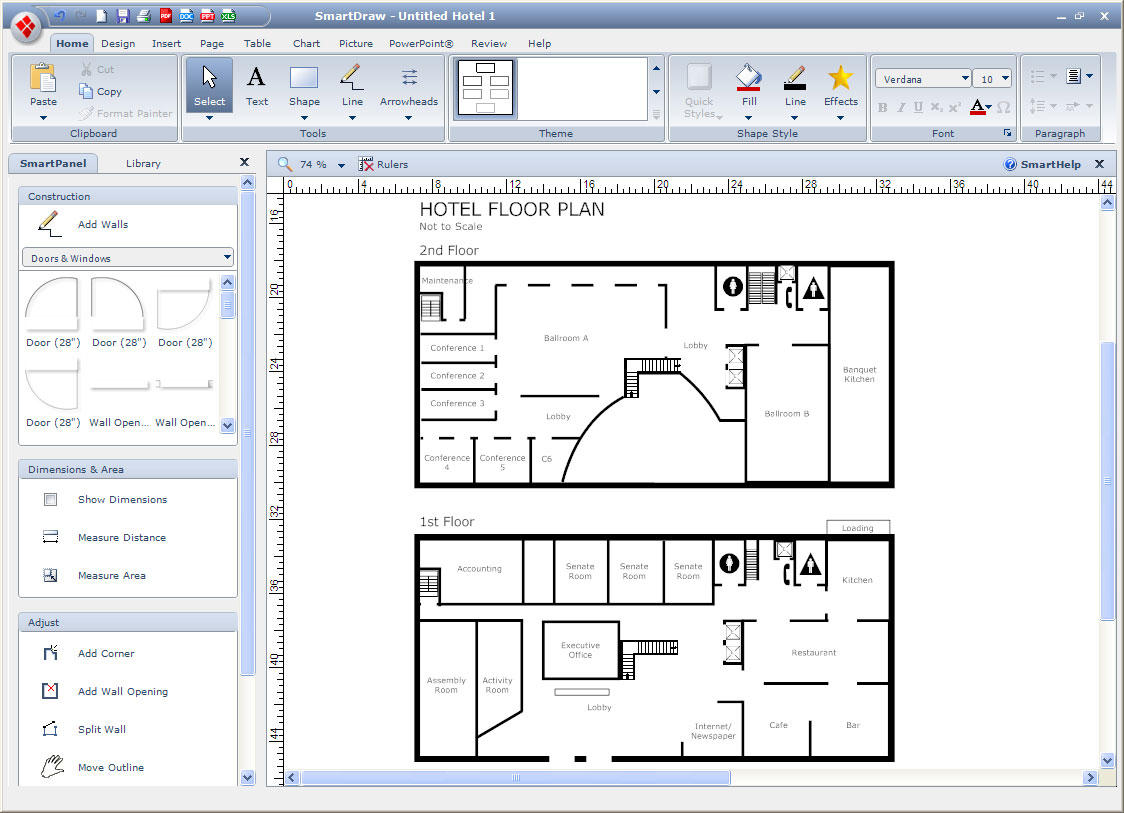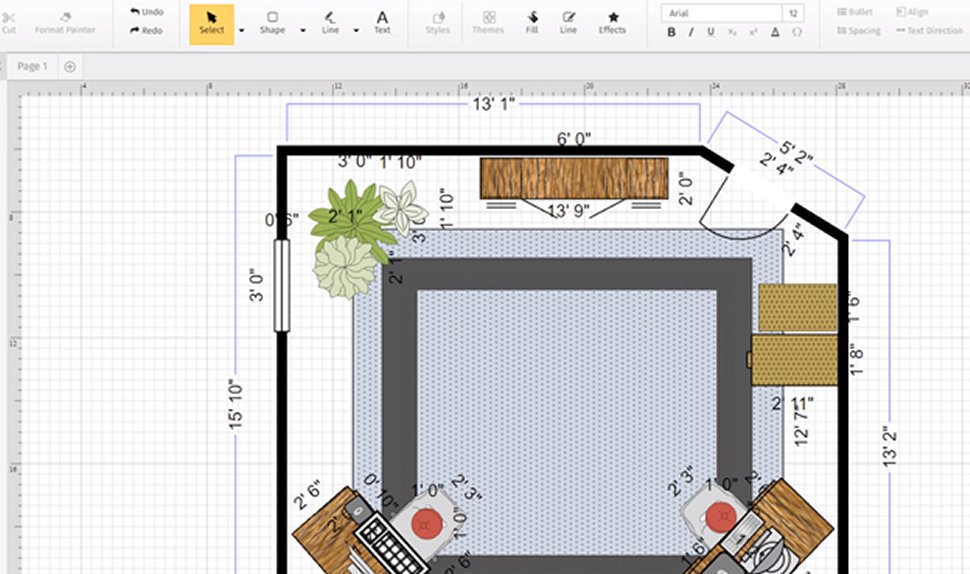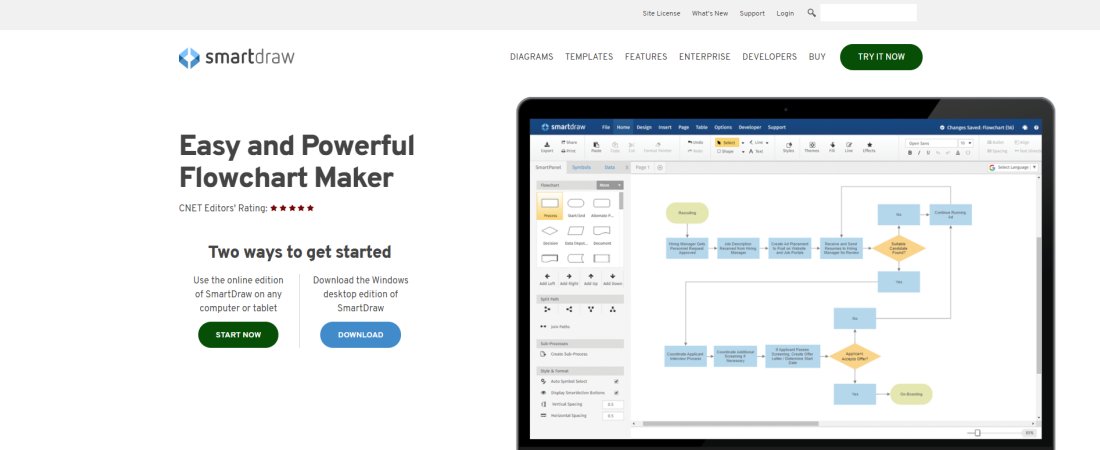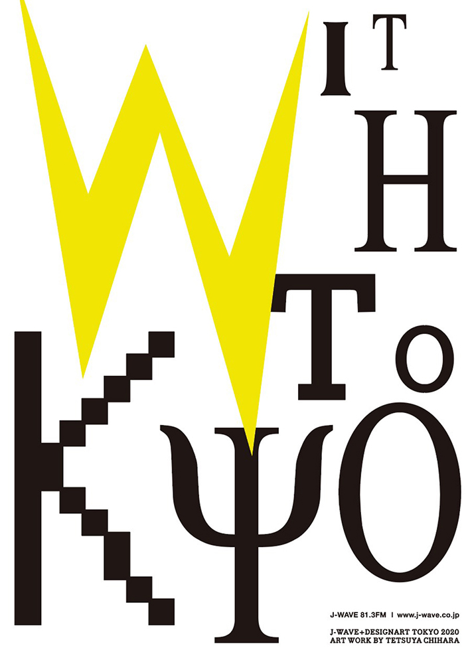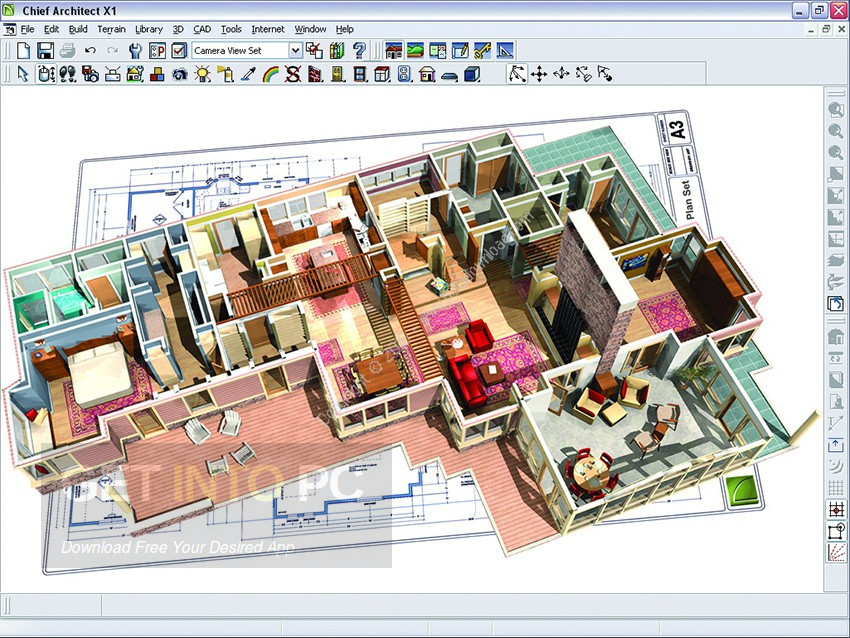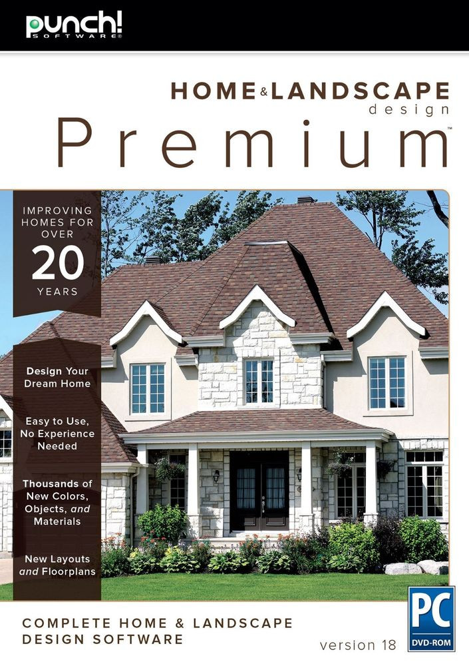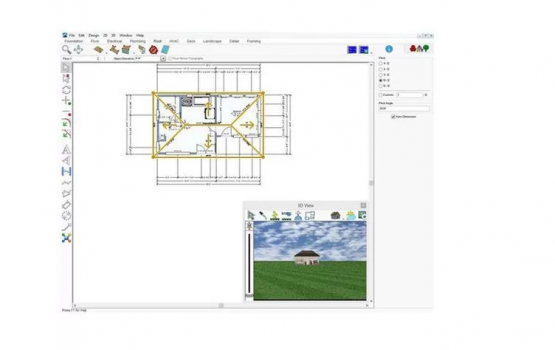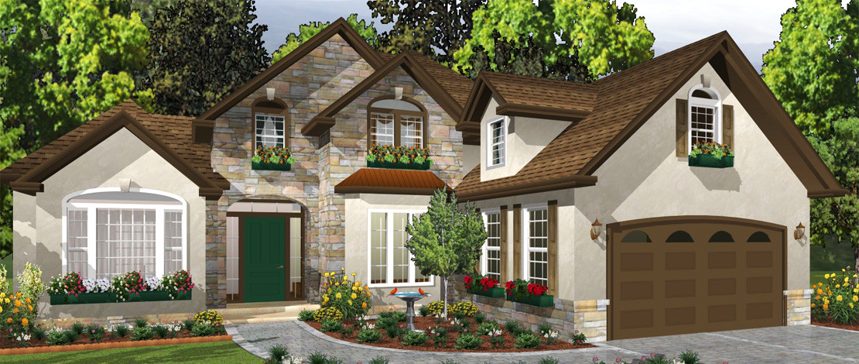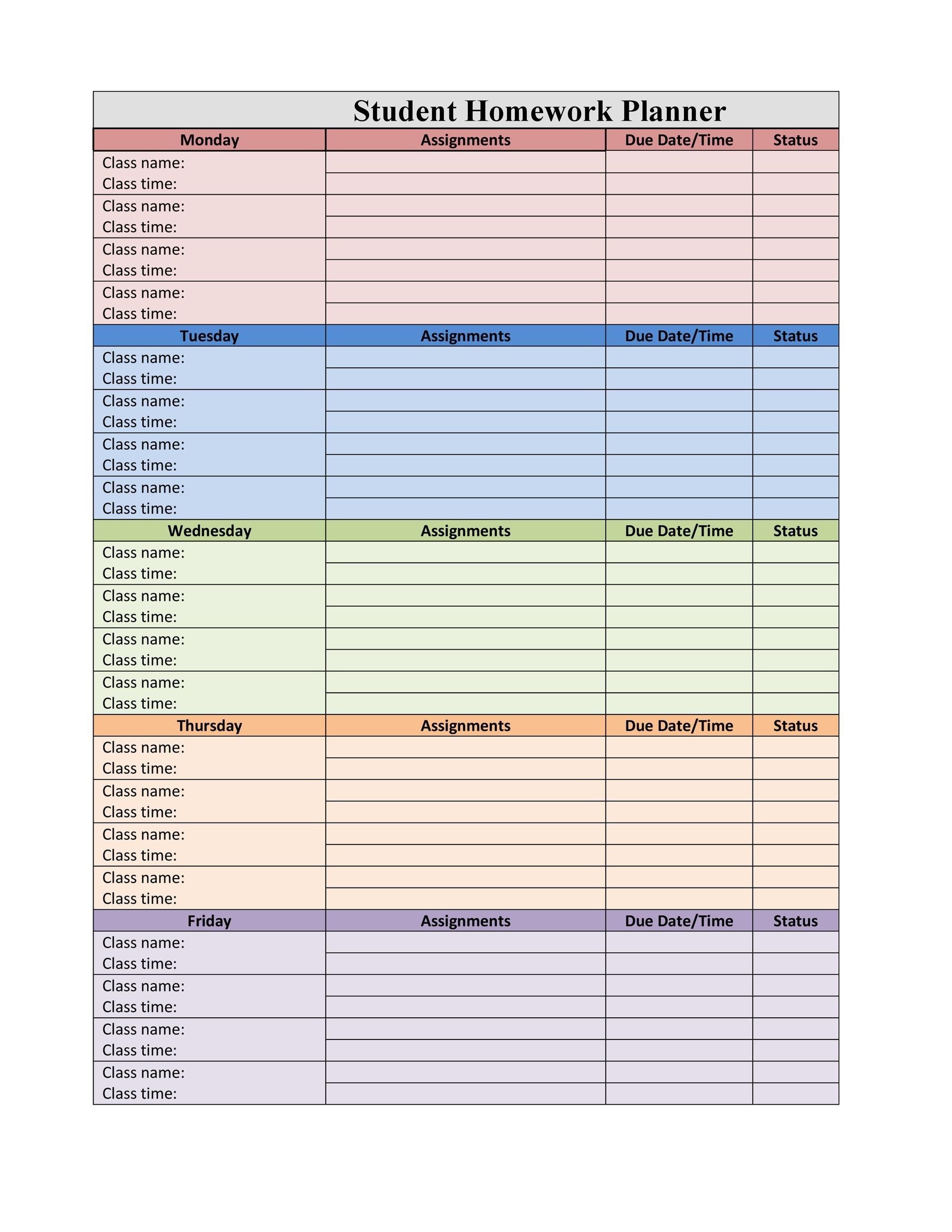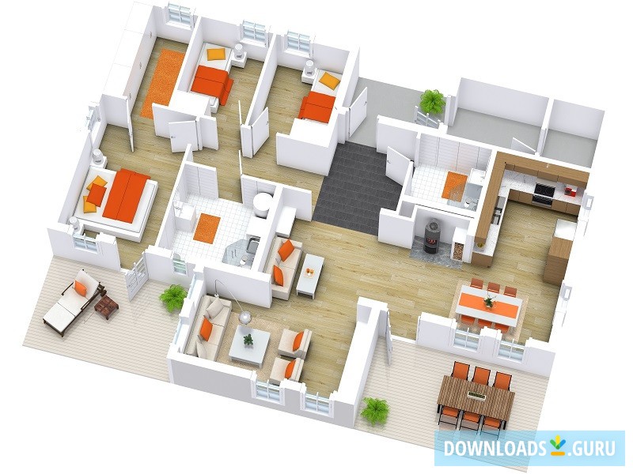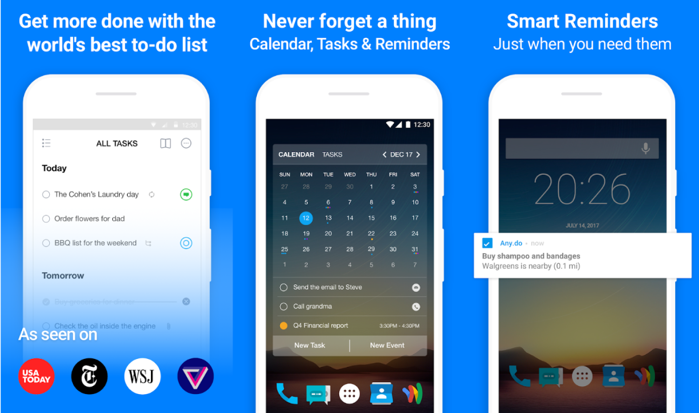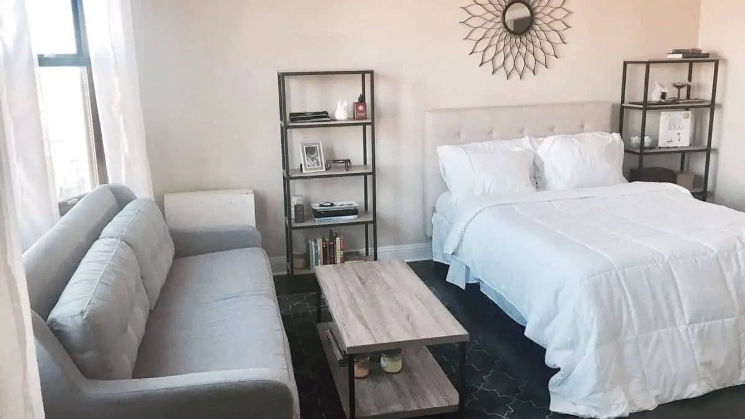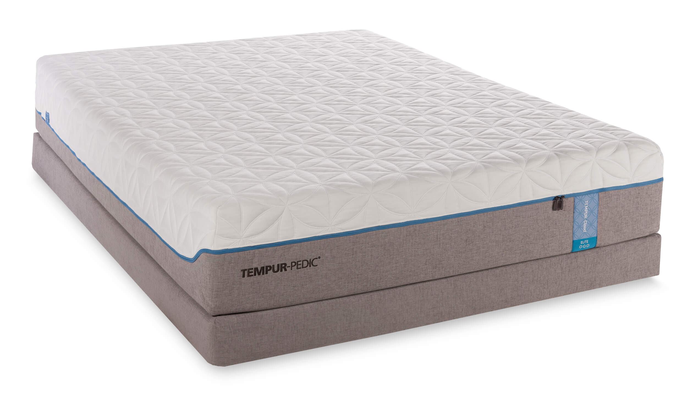KitchenDraw is a powerful and user-friendly kitchen cabinet design software that allows you to create stunning 2D and 3D designs with ease. It offers a wide range of features and tools that make it the top choice for homeowners, interior designers, and kitchen professionals. With KitchenDraw, you can design your dream kitchen from scratch, or use pre-made templates to save time and effort. Its intuitive interface and drag-and-drop functionality make it easy to use, even for beginners.1. KitchenDraw
Suitable for both professional and DIY designers, SketchUp is a popular 3D modeling software that can be used for a variety of design projects, including kitchen cabinets. It offers a free version with basic features, as well as a paid version with more advanced tools and capabilities. With SketchUp, you can create accurate and detailed models of your kitchen cabinets, and even visualize them in the context of your entire kitchen. Its extensive library of 3D models and materials allows you to add finishing touches to your designs with just a few clicks.2. SketchUp
Cabinet Planner is a simple yet powerful software that is specifically designed for creating custom cabinet designs. It offers a variety of ready-to-use templates and a user-friendly interface that makes it easy to create accurate and professional-looking designs. With Cabinet Planner, you can customize every aspect of your cabinets, from the size and style to the materials and hardware. It also offers a 3D preview feature that allows you to see your designs in a realistic setting before finalizing them.3. Cabinet Planner
SmartDraw is a versatile design software that can be used for a wide range of projects, including kitchen cabinets. It offers a vast library of templates and symbols, as well as an extensive collection of design tools and features. With SmartDraw, you can create detailed floor plans, 3D models, and even interactive diagrams of your kitchen cabinets. It also allows you to collaborate with others in real-time, making it a great choice for professional designers and teams.4. SmartDraw
ProKitchen is a powerful and advanced software that is specifically designed for kitchen design and cabinet layout. It offers a comprehensive range of tools and features that allow you to create detailed and precise designs. With ProKitchen, you can customize every aspect of your cabinets, from the size and style to the finish and hardware. It also offers a 360-degree view feature that allows you to see your designs from every angle, making it easier to visualize the final result.5. ProKitchen
2020 Design is a popular software used by professional designers and kitchen manufacturers for creating stunning and accurate designs. It offers a vast library of customizable cabinets, appliances, and materials, as well as a variety of design tools and features. With 2020 Design, you can create detailed 3D models of your kitchen cabinets, and even add lighting and other finishing touches to make your designs more realistic. It also allows you to easily export your designs to other software for further customization or presentation.6. 2020 Design
Chief Architect is a professional design software that offers powerful tools and features for creating detailed and realistic designs. It is suitable for a variety of projects, including kitchen cabinets, and offers a user-friendly interface that makes it easy to use. With Chief Architect, you can create accurate 3D models of your cabinets, as well as detailed floor plans and elevations. It also offers a 3D rendering feature that allows you to see your designs in a photorealistic setting, making it easier to make any necessary adjustments before finalizing your designs.7. Chief Architect
Punch! Home & Landscape Design is a comprehensive software that offers a wide range of features and tools for designing not only kitchen cabinets but also entire homes and landscapes. It offers a user-friendly interface and an extensive library of customizable objects and materials, making it suitable for both professional and DIY designers. With Punch! Home & Landscape Design, you can create detailed 3D models of your cabinets, as well as visualize them in the context of your entire kitchen. It also offers a cost estimator feature that allows you to plan your budget accordingly.8. Punch! Home & Landscape Design
IKEA Home Planner is a free and easy-to-use software that is specifically designed for creating designs using IKEA products, including kitchen cabinets. It offers a simple drag-and-drop interface and a variety of pre-made templates, making it ideal for beginners or those looking for a quick and easy design solution. With IKEA Home Planner, you can customize your cabinets with different styles, sizes, and colors, and even add appliances and accessories to complete your kitchen design. It also allows you to save and print your designs for easy reference.9. IKEA Home Planner
RoomSketcher is a popular software that offers a variety of features and tools for creating detailed and accurate designs. It is suitable for a range of projects, from small renovations to large-scale home designs. With RoomSketcher, you can create realistic 3D models of your kitchen cabinets, as well as visualize them in the context of your entire kitchen. It also offers a 360-degree panoramic view feature that allows you to see your designs from every angle, making it easier to make any necessary changes before finalizing your designs.10. RoomSketcher
The Benefits of Using Kitchen Cabinet Design Software Downloads

Efficiency and Accuracy
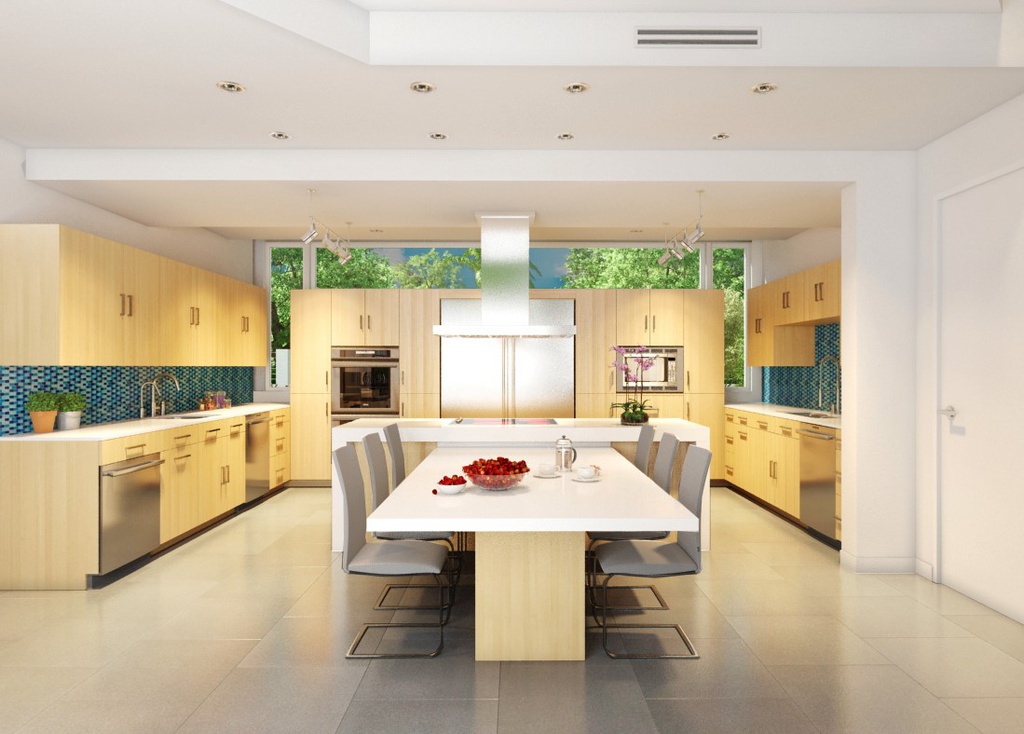 Kitchen renovation can be a daunting task, especially when it comes to designing your dream kitchen cabinets. With traditional methods, it can be time-consuming and prone to errors. However, with the help of
kitchen cabinet design software downloads
, you can easily create a 3D model of your kitchen and experiment with different cabinet layouts and styles. This not only saves time but also ensures accuracy in measurements and design. Plus, with the ability to make changes instantly, you can easily compare different designs and choose the one that best fits your needs.
Kitchen renovation can be a daunting task, especially when it comes to designing your dream kitchen cabinets. With traditional methods, it can be time-consuming and prone to errors. However, with the help of
kitchen cabinet design software downloads
, you can easily create a 3D model of your kitchen and experiment with different cabinet layouts and styles. This not only saves time but also ensures accuracy in measurements and design. Plus, with the ability to make changes instantly, you can easily compare different designs and choose the one that best fits your needs.
Cost Savings
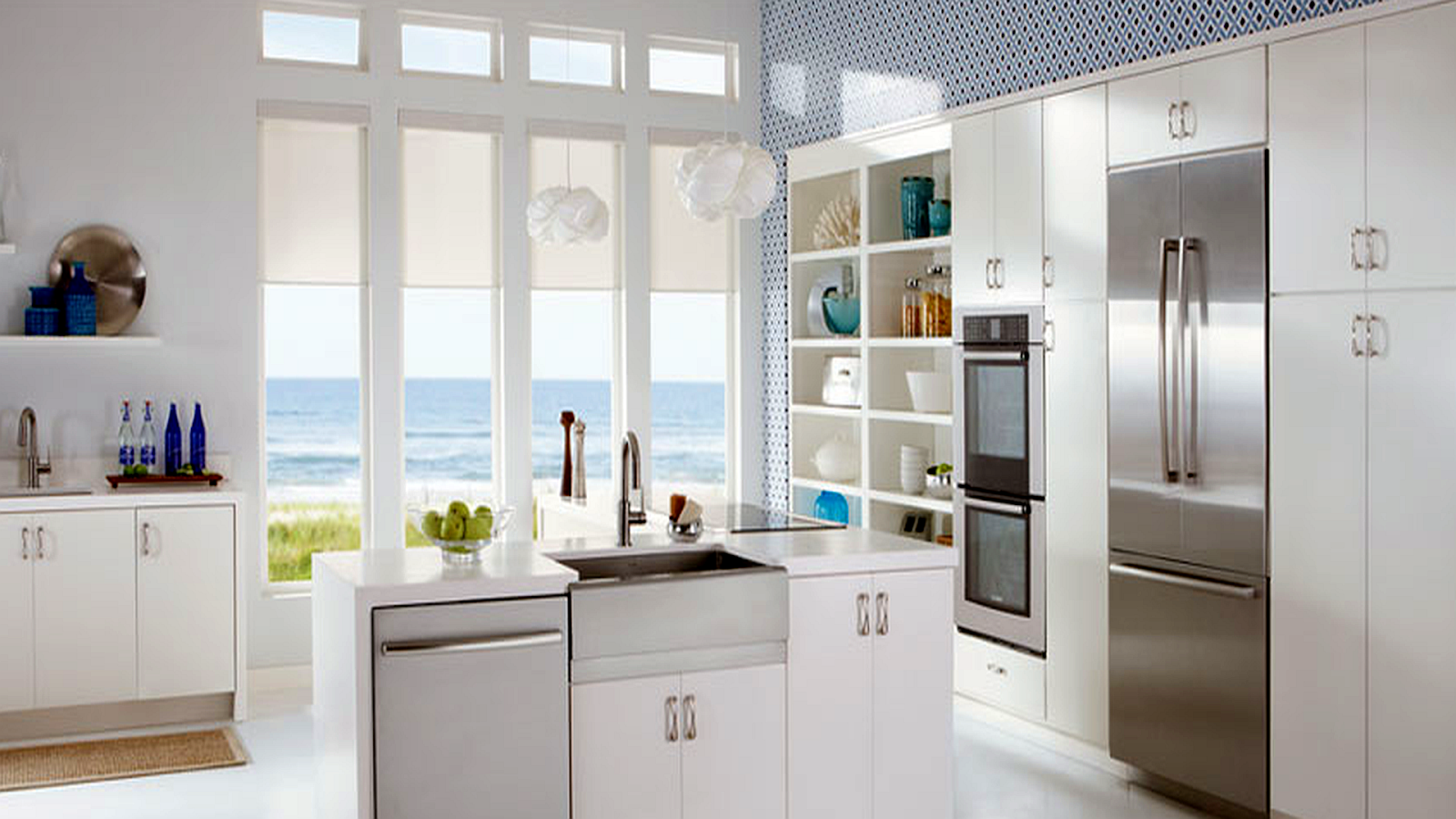 Designing your kitchen cabinets with software downloads also helps you save money in the long run. By having a visual representation of your cabinets, you can easily make adjustments and preview the final result before making any purchases. This prevents the need for costly mistakes or the need to redo any work. Additionally, many
kitchen cabinet design software downloads
have a feature that allows you to create a cost estimate for your project, giving you a better understanding of your budget and helping you make informed decisions.
Designing your kitchen cabinets with software downloads also helps you save money in the long run. By having a visual representation of your cabinets, you can easily make adjustments and preview the final result before making any purchases. This prevents the need for costly mistakes or the need to redo any work. Additionally, many
kitchen cabinet design software downloads
have a feature that allows you to create a cost estimate for your project, giving you a better understanding of your budget and helping you make informed decisions.
Endless Design Possibilities
 One of the most exciting aspects of using
kitchen cabinet design software downloads
is the endless design possibilities it offers. You can choose from a wide range of pre-designed templates or create your own custom design from scratch. You can also experiment with different cabinet materials, colors, and finishes to find the perfect combination for your kitchen. With the ability to see your design in 3D, you can visualize the final result and make any necessary changes before starting the actual construction.
One of the most exciting aspects of using
kitchen cabinet design software downloads
is the endless design possibilities it offers. You can choose from a wide range of pre-designed templates or create your own custom design from scratch. You can also experiment with different cabinet materials, colors, and finishes to find the perfect combination for your kitchen. With the ability to see your design in 3D, you can visualize the final result and make any necessary changes before starting the actual construction.
Collaboration and Communication
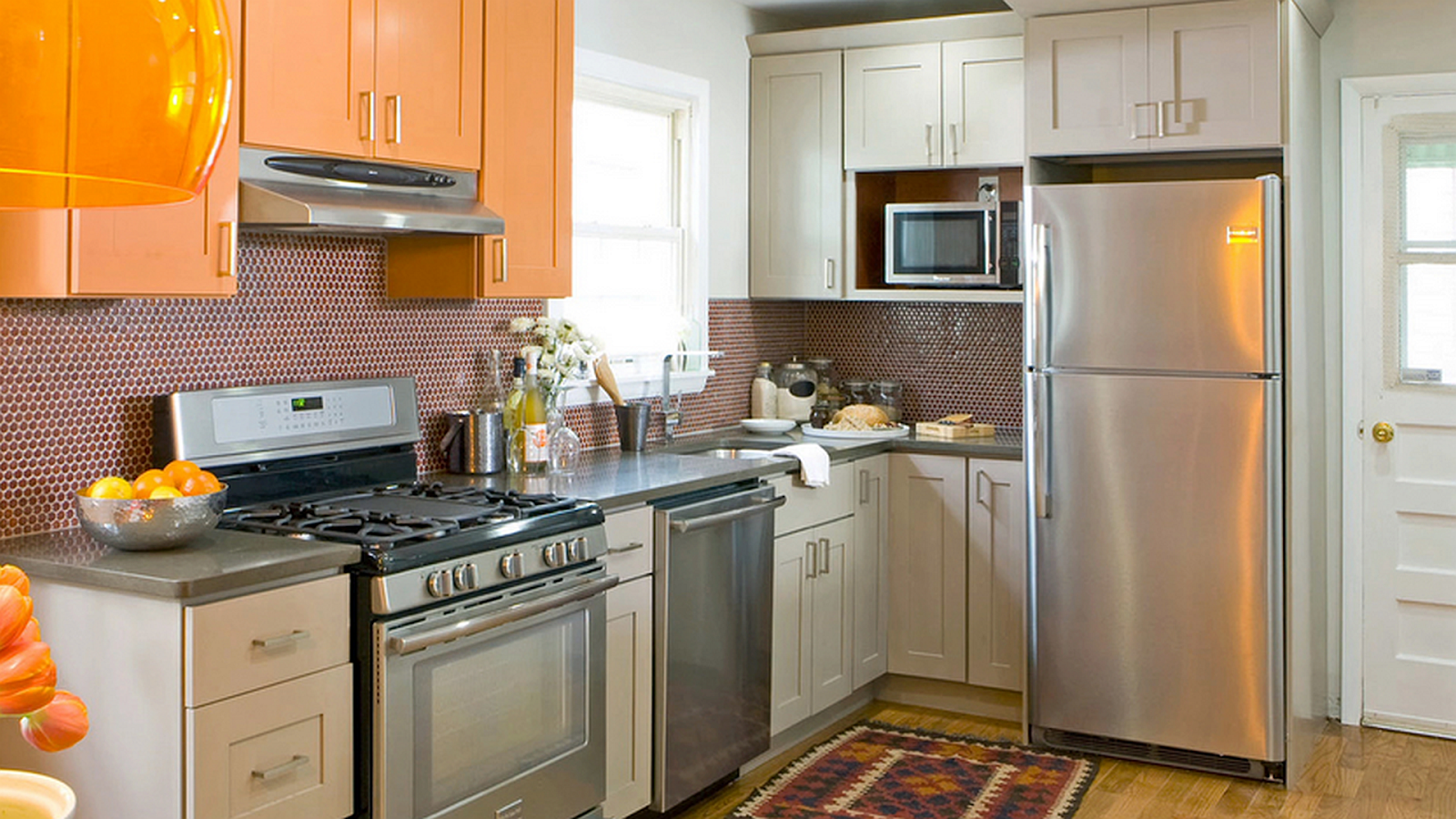 Another advantage of using kitchen cabinet design software downloads is the ease of collaboration and communication. You can easily share your designs with contractors, designers, or family members to get their input and feedback. This ensures that everyone is on the same page and helps avoid any misunderstandings or conflicts during the actual renovation process. Plus, with the ability to save and export your designs, you can easily share them with anyone, anywhere, at any time.
In conclusion,
kitchen cabinet design software downloads
offer numerous benefits for homeowners looking to renovate their kitchen. From efficiency and cost savings to endless design possibilities and easy collaboration, it is a valuable tool that can help bring your dream kitchen to life. So why settle for traditional methods when you can have a more efficient and accurate way of designing your kitchen cabinets? Try out
kitchen cabinet design software downloads
and see the difference it can make in your kitchen renovation journey.
Another advantage of using kitchen cabinet design software downloads is the ease of collaboration and communication. You can easily share your designs with contractors, designers, or family members to get their input and feedback. This ensures that everyone is on the same page and helps avoid any misunderstandings or conflicts during the actual renovation process. Plus, with the ability to save and export your designs, you can easily share them with anyone, anywhere, at any time.
In conclusion,
kitchen cabinet design software downloads
offer numerous benefits for homeowners looking to renovate their kitchen. From efficiency and cost savings to endless design possibilities and easy collaboration, it is a valuable tool that can help bring your dream kitchen to life. So why settle for traditional methods when you can have a more efficient and accurate way of designing your kitchen cabinets? Try out
kitchen cabinet design software downloads
and see the difference it can make in your kitchen renovation journey.



