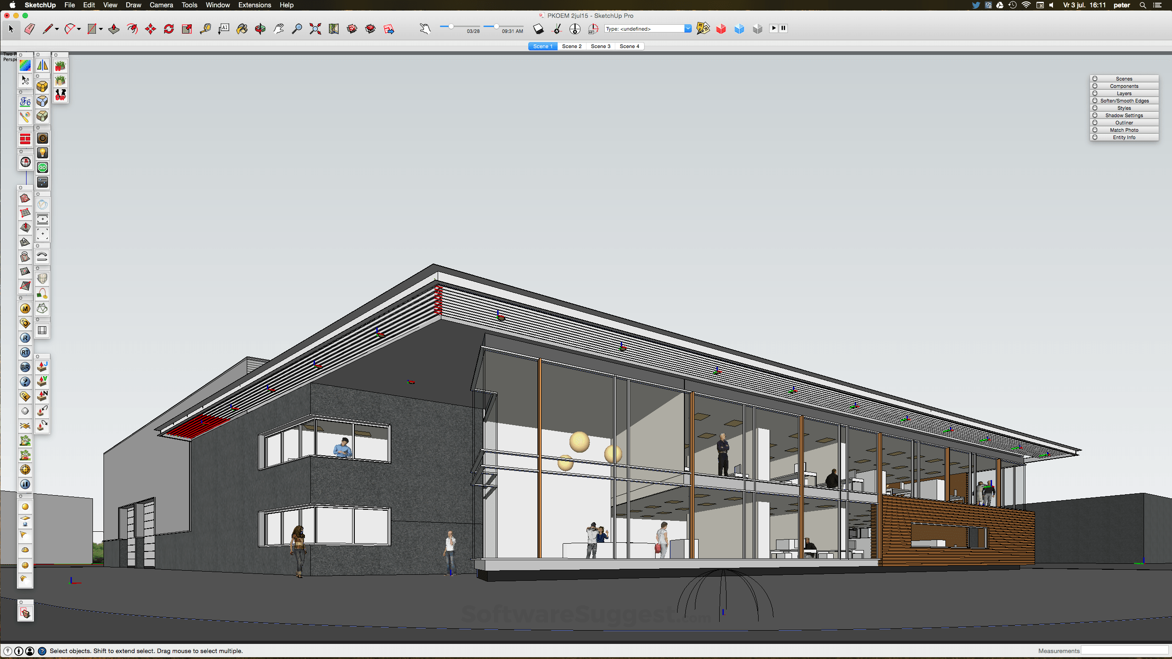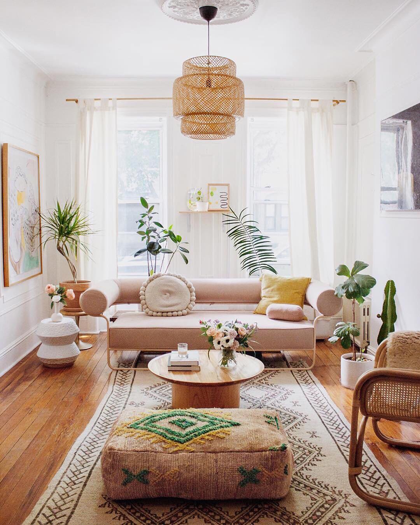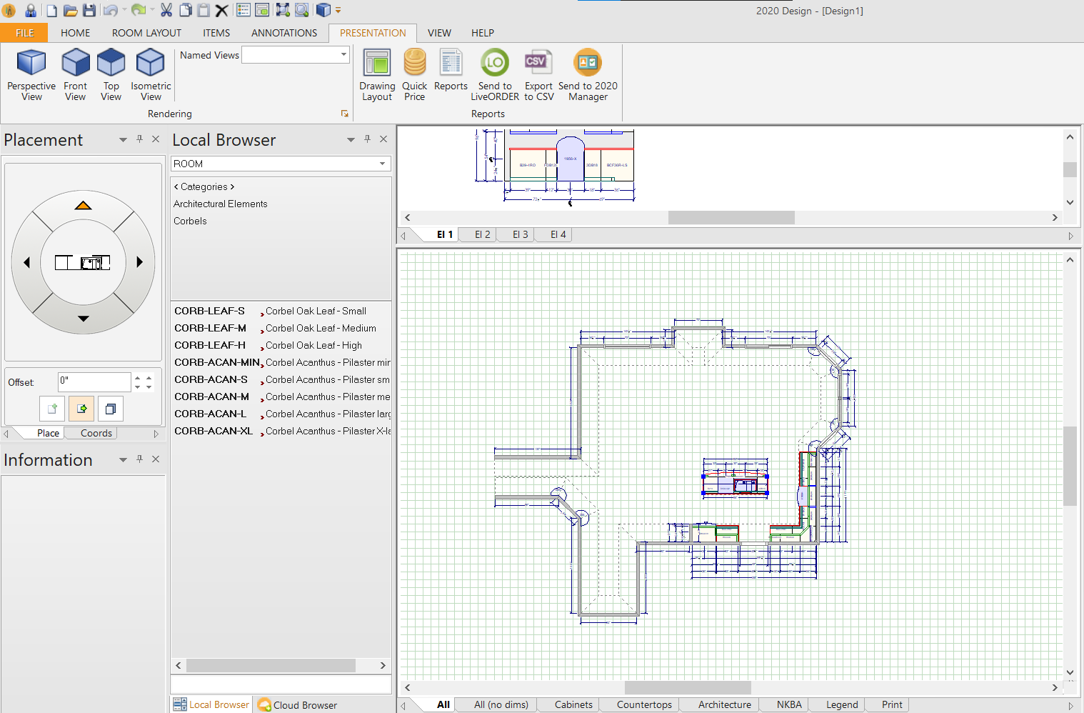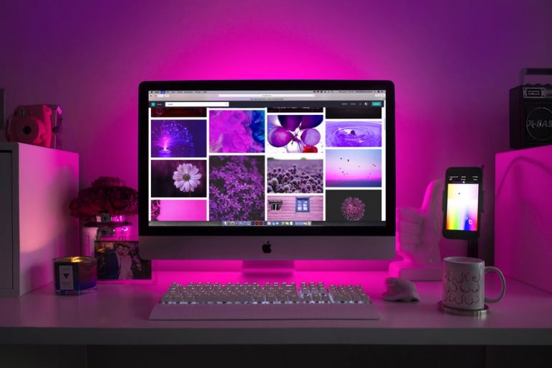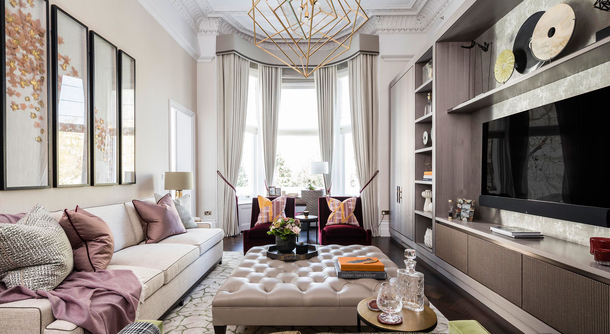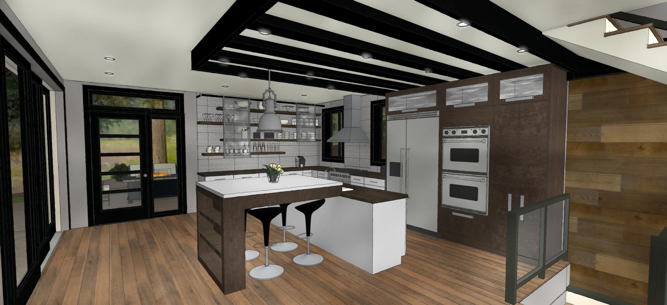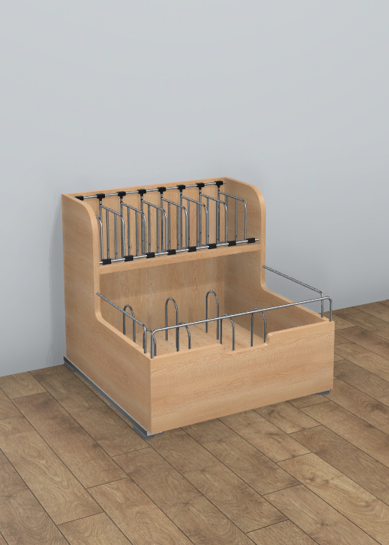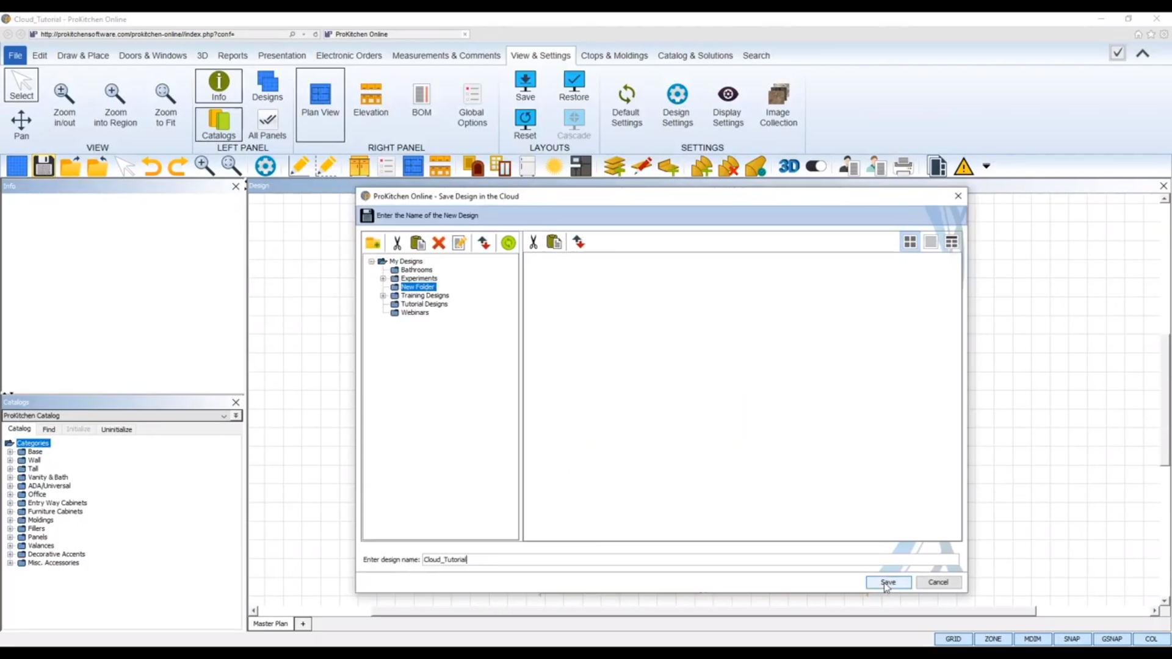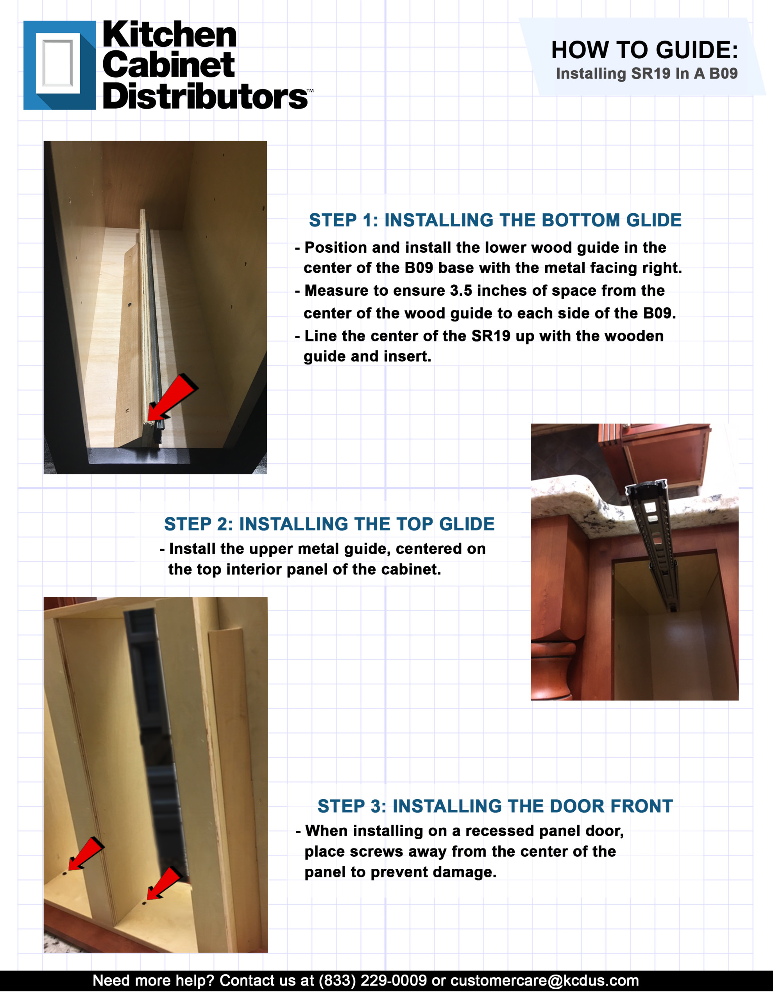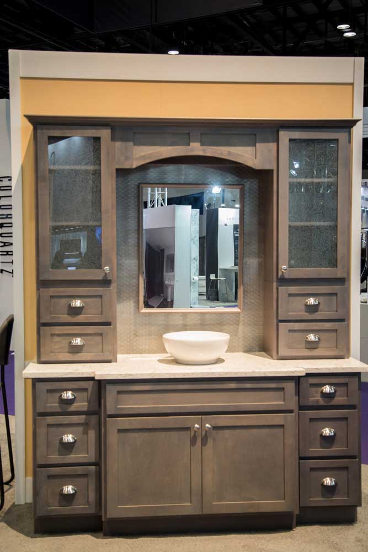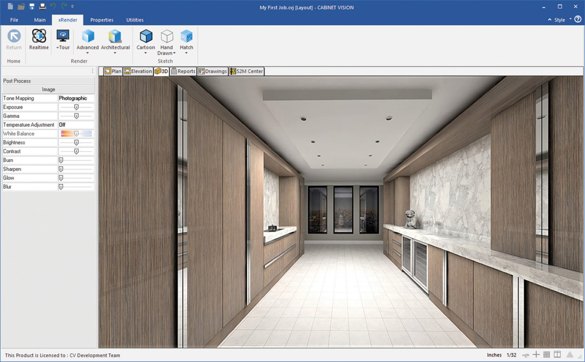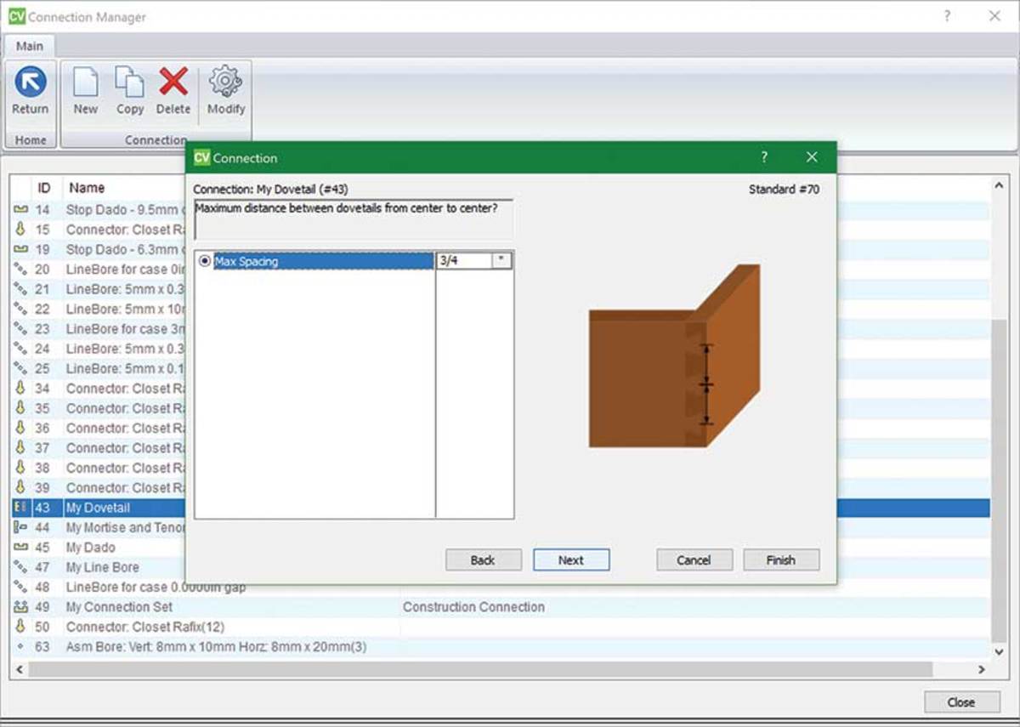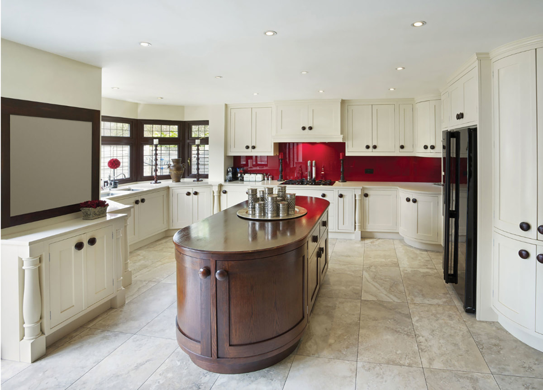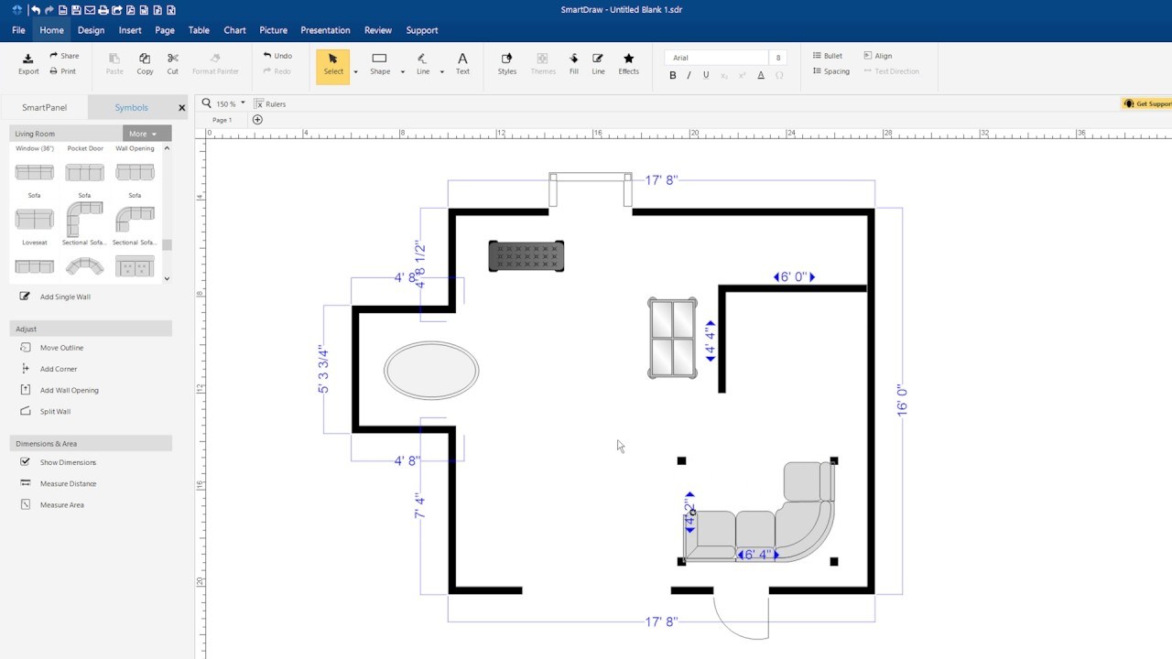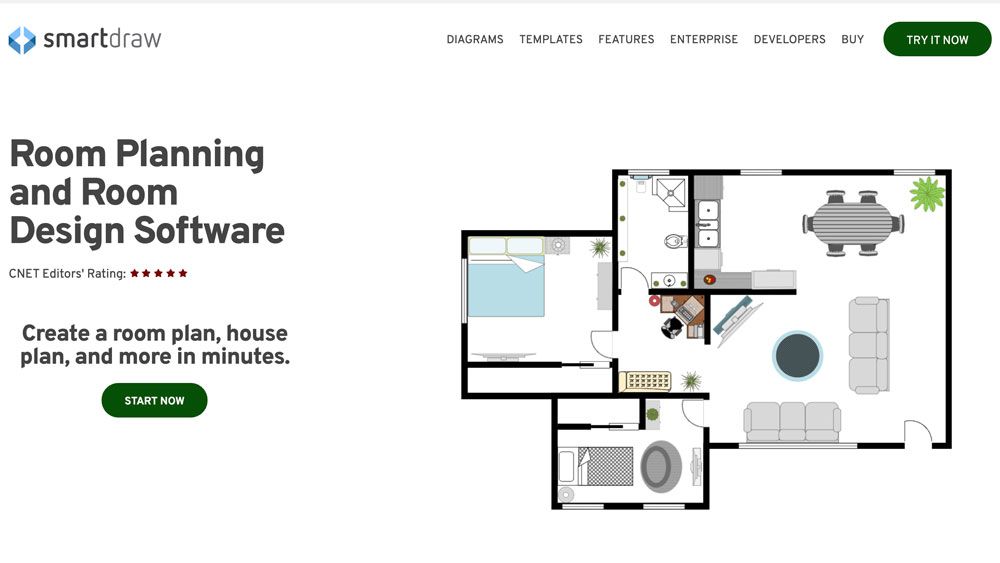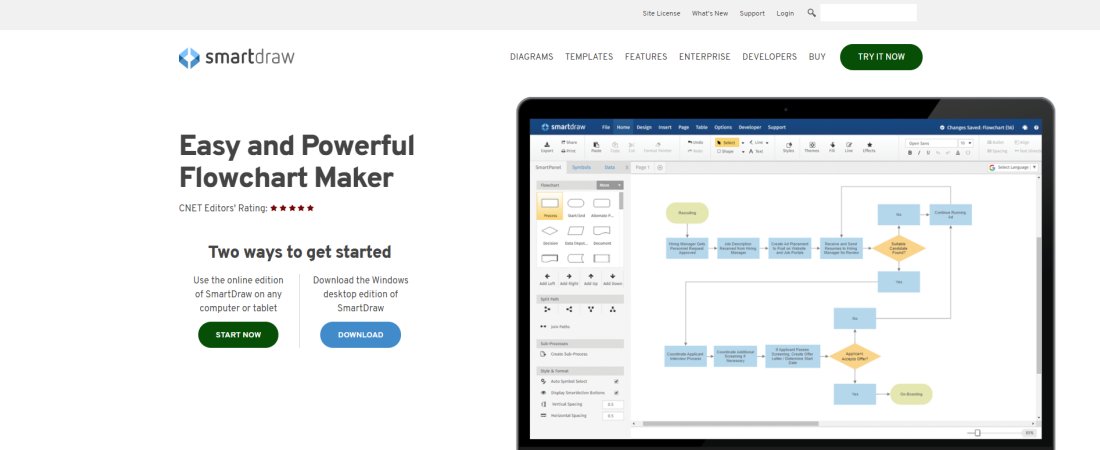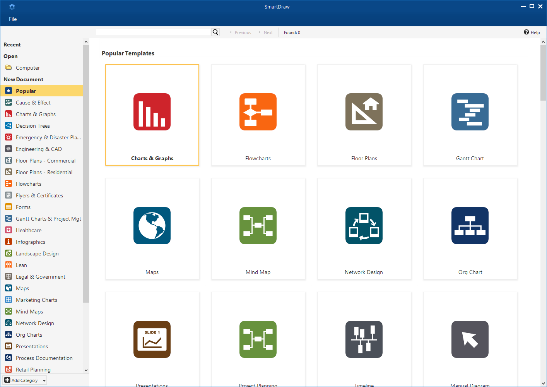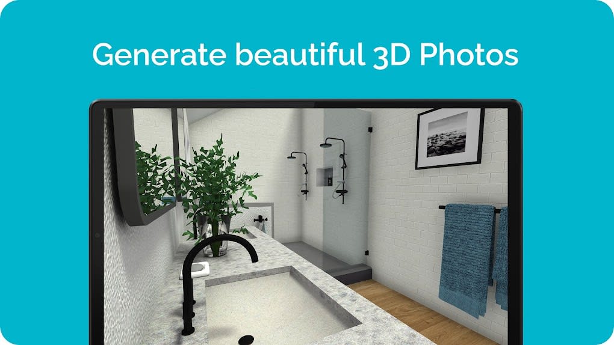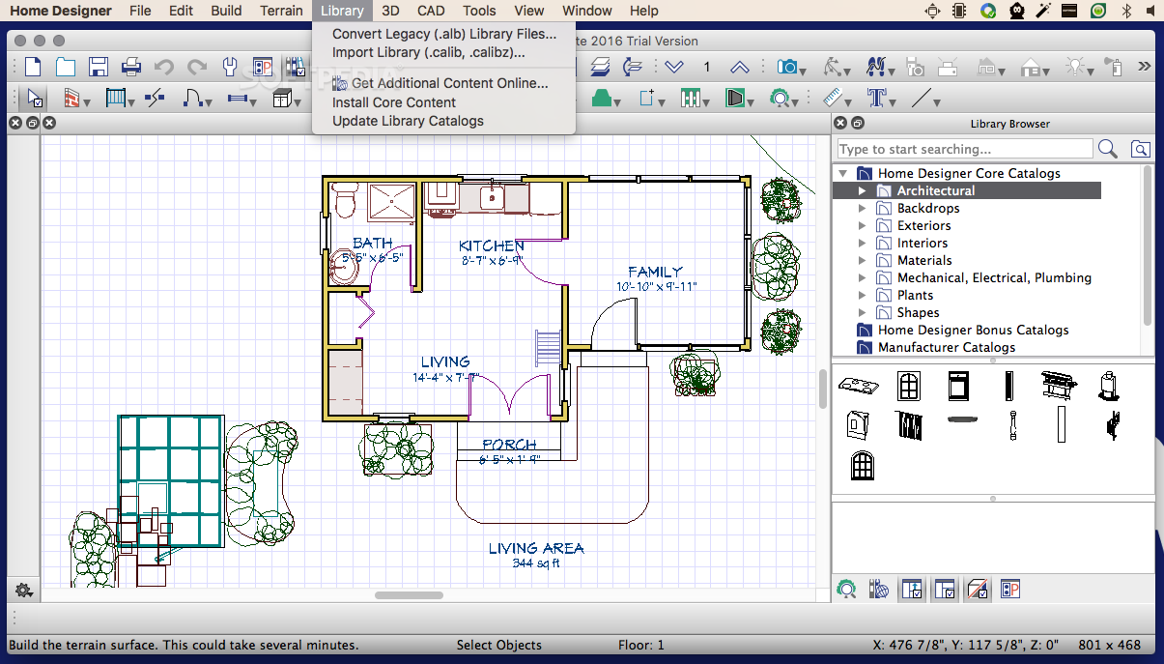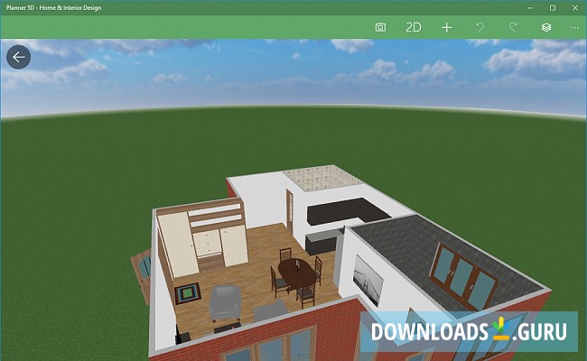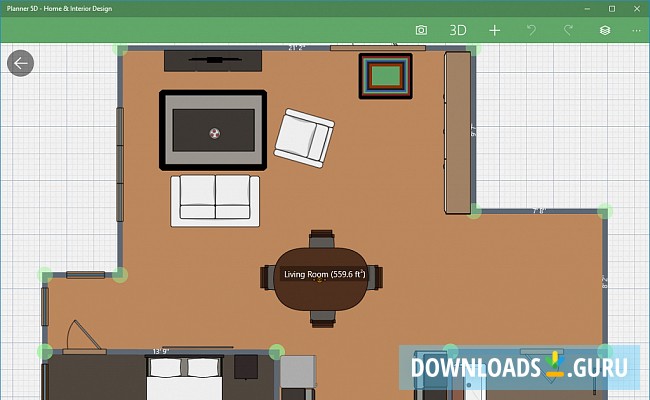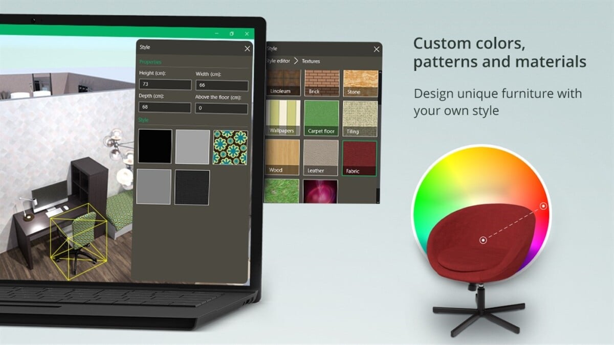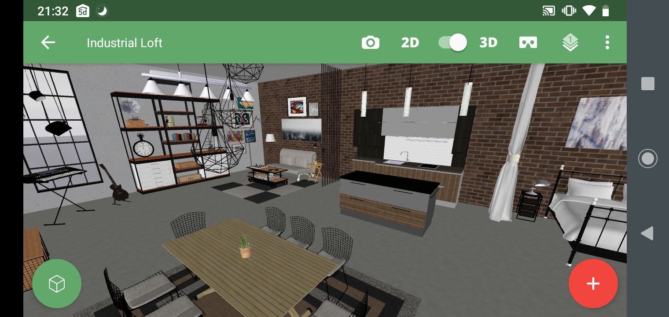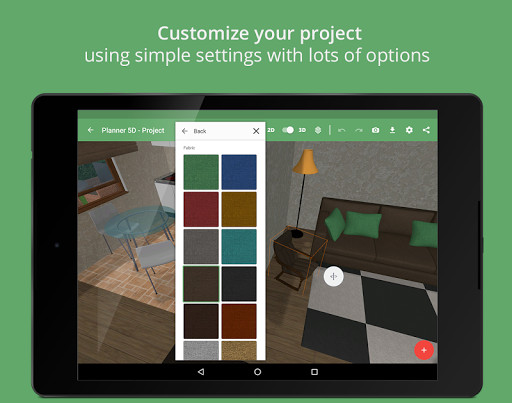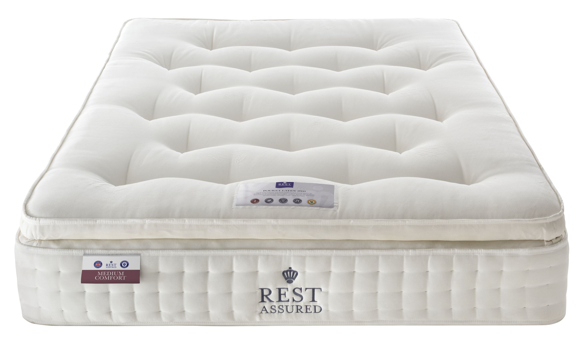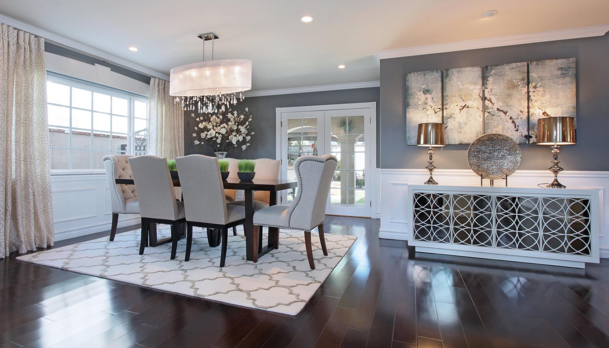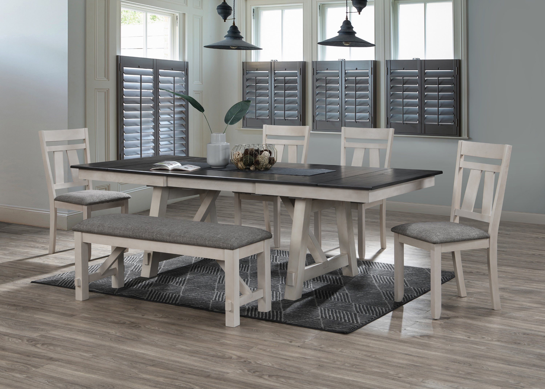SketchUp is a popular 3D modeling software that is widely used for kitchen and closet design. It offers a user-friendly interface and powerful tools that allow designers to create detailed and realistic designs for their clients. With SketchUp, you can easily create custom cabinetry and design layouts for your kitchen and closet spaces. Its extensive library of pre-made 3D models also makes it easier to visualize and incorporate different elements into your design.1. SketchUp
2020 Design is a professional design software specifically designed for kitchen and bath designers. It offers a comprehensive set of tools and features that allow you to create stunning 3D designs for your clients. One of its key features is the ability to generate accurate quotes and reports based on your design, making it easier to manage project costs and materials. 2020 Design also has a large selection of manufacturer catalogs, allowing you to incorporate real products into your designs.2. 2020 Design
Chief Architect is a powerful home design software that is commonly used by architects, contractors, and interior designers. Its kitchen and bath design features are also highly praised for their ease of use and precision. With Chief Architect, you can easily create custom cabinets, floor plans, and 3D renderings of your designs. It also offers a virtual reality feature, allowing you to give your clients a realistic walkthrough of their future kitchen or closet.3. Chief Architect
ProKitchen Software is a specialized software for professional kitchen designers. It is known for its realistic 3D renderings and extensive product library, making it easier to create accurate and detailed designs. With ProKitchen, you can also create custom cabinetry and layouts that fit your client's specific needs. Its drag and drop feature also allows for quick and easy design changes, perfect for when your clients want to see different options.4. ProKitchen Software
Cabinet Vision is a comprehensive software for kitchen and closet design that offers a complete end-to-end solution. It allows you to create designs, generate quotes and reports, and even manufacture your designs with its CNC integration feature. Cabinet Vision also has a mobile app that lets you showcase your designs to your clients on the go. Its ease of use and time-saving features make it a top choice for professional designers.5. Cabinet Vision
SmartDraw is a popular design software that offers a wide range of templates for different industries, including kitchen and closet design. It has an intuitive interface and drag and drop feature that makes it easy for anyone to create professional-looking designs. With SmartDraw, you can also import floor plans and 3D models to incorporate into your design. It also offers collaboration features, allowing you to work with your team or clients in real-time.6. SmartDraw
Punch! Home & Landscape Design is a home design software that offers kitchen and bath design features. It has pre-made templates and drag and drop options for easy and quick design creation. With Punch!, you can also import photos of your client's existing kitchen or closet to create a more accurate design. It also offers 3D views and virtual tours of your design, allowing your clients to see their future space in a realistic way.7. Punch! Home & Landscape Design
RoomSketcher is a user-friendly software that offers 2D and 3D design tools for kitchen and closet design. It has a drag and drop feature that lets you easily create floor plans and layouts. With RoomSketcher, you can also visualize different materials and colors in your design to give your clients a better idea of the final result. It also offers a 360-degree view feature, allowing your clients to see every angle of their future space.8. RoomSketcher
Home Designer Suite is a comprehensive home design software that also offers kitchen and bath design features. It has a user-friendly interface and advanced design tools that allow you to create detailed and accurate designs. Home Designer Suite also offers 3D visualization and virtual reality features, making it easier for your clients to see their future space. It also has a large library of fixtures, allowing you to incorporate real products into your design.9. Home Designer Suite
Planner 5D is a free online design tool that offers kitchen and closet design features. It has a user-friendly interface and drag and drop options that make it easy for anyone to create designs. With Planner 5D, you can also collaborate with your clients in real-time, making it easier to make changes and get feedback. It also has a large catalog of furniture and decor, allowing you to create a complete design for your clients.10. Planner 5D
The Importance of Kitchen and Closet Design Software in House Design
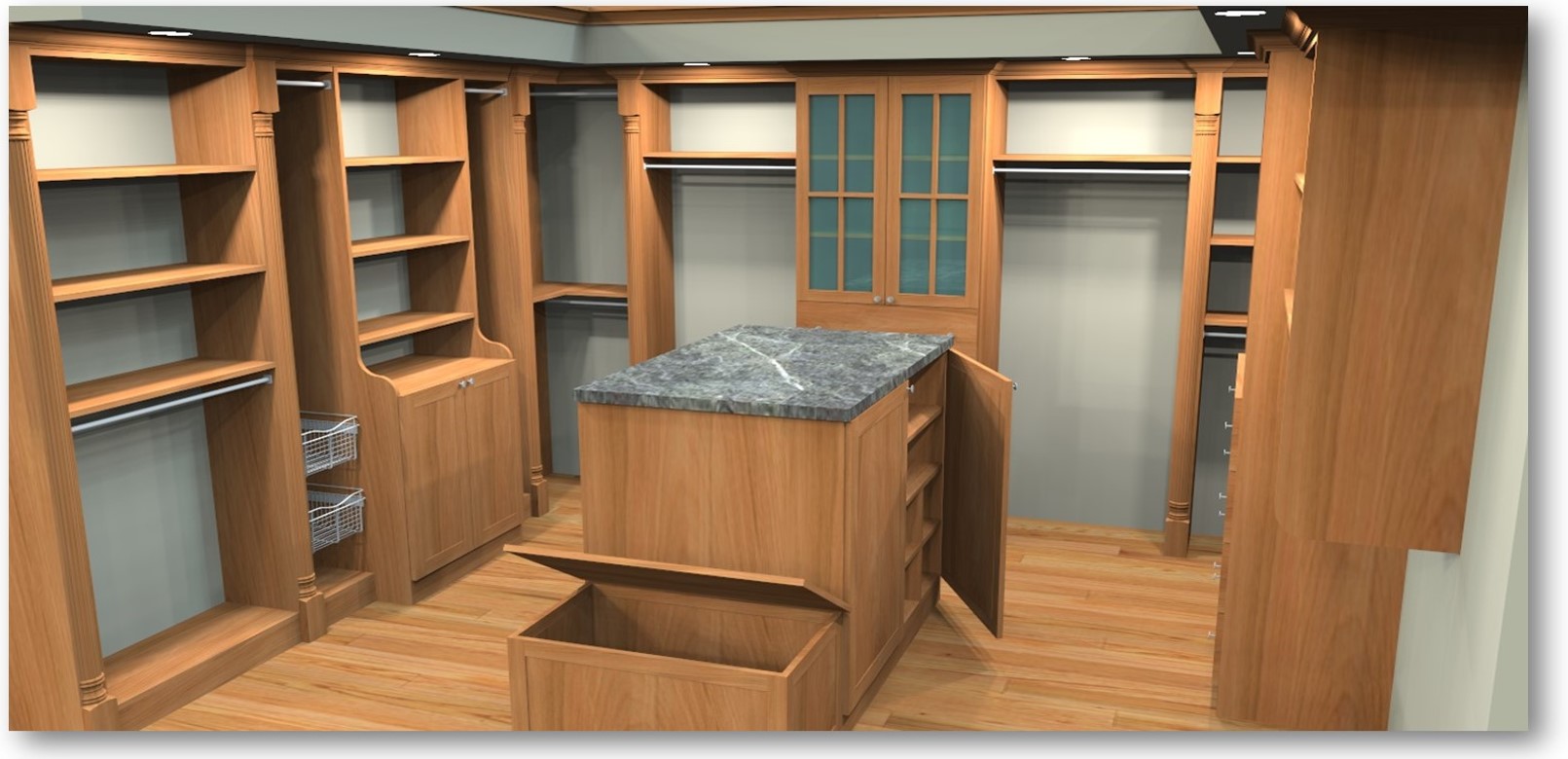
Revolutionizing Home Design
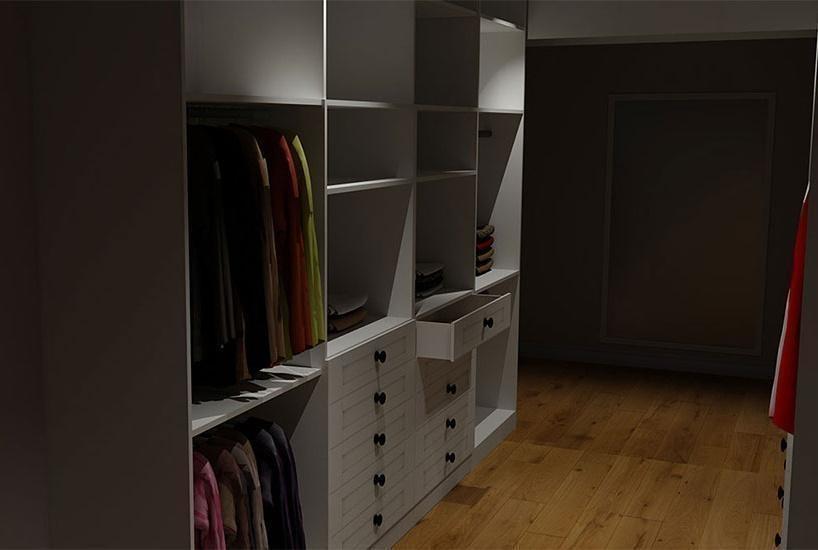 In recent years, technology has revolutionized the home design industry, making the process of creating and visualizing a dream home more accessible and efficient. One such technological advancement is the emergence of kitchen and closet design software. This powerful tool has transformed the way designers and homeowners plan and execute kitchen and closet designs, making it an essential part of the house design process. In this article, we will delve into the significance of kitchen and closet design software in house design and how it has changed the game for both professionals and homeowners alike.
In recent years, technology has revolutionized the home design industry, making the process of creating and visualizing a dream home more accessible and efficient. One such technological advancement is the emergence of kitchen and closet design software. This powerful tool has transformed the way designers and homeowners plan and execute kitchen and closet designs, making it an essential part of the house design process. In this article, we will delve into the significance of kitchen and closet design software in house design and how it has changed the game for both professionals and homeowners alike.
Streamlining the Design Process
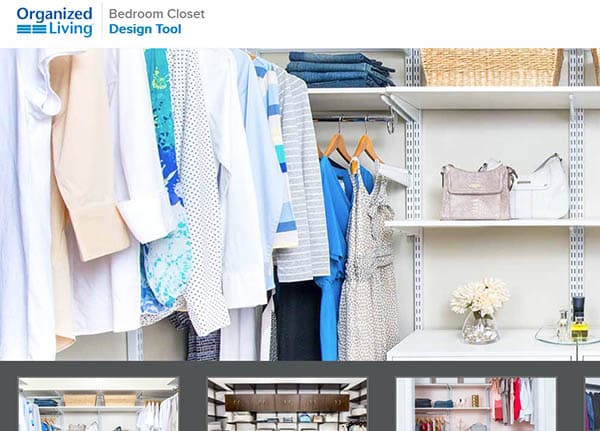 Designing a kitchen or closet can be a daunting task, especially for those without a background in interior design. With numerous design elements to consider, such as layout, color schemes, and materials, it can be overwhelming to visualize the end result. However, with the use of kitchen and closet design software, this process becomes much more manageable. The software allows you to create a 3D model of your space, experimenting with different layouts and design elements to find the perfect fit. This not only saves time and effort but also eliminates the risk of costly mistakes down the line.
Designing a kitchen or closet can be a daunting task, especially for those without a background in interior design. With numerous design elements to consider, such as layout, color schemes, and materials, it can be overwhelming to visualize the end result. However, with the use of kitchen and closet design software, this process becomes much more manageable. The software allows you to create a 3D model of your space, experimenting with different layouts and design elements to find the perfect fit. This not only saves time and effort but also eliminates the risk of costly mistakes down the line.
Endless Design Possibilities
 One of the most significant advantages of using kitchen and closet design software is the endless design possibilities it offers. The software comes equipped with a vast library of design elements, including cabinets, countertops, appliances, and accessories, giving you the freedom to create a truly unique and personalized space. With just a few clicks, you can change the color, material, and style of each element, allowing you to see the impact of these changes in real-time. This level of customization is not possible with traditional design methods, making kitchen and closet design software a game-changer in the industry.
One of the most significant advantages of using kitchen and closet design software is the endless design possibilities it offers. The software comes equipped with a vast library of design elements, including cabinets, countertops, appliances, and accessories, giving you the freedom to create a truly unique and personalized space. With just a few clicks, you can change the color, material, and style of each element, allowing you to see the impact of these changes in real-time. This level of customization is not possible with traditional design methods, making kitchen and closet design software a game-changer in the industry.
Collaboration and Communication
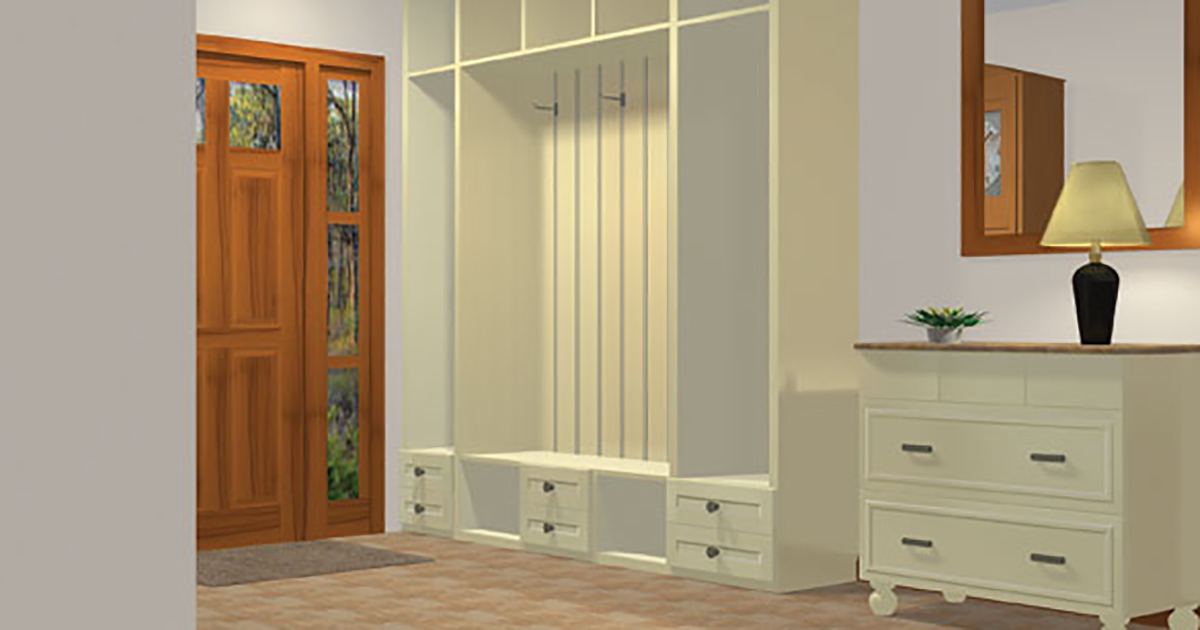 Kitchen and closet design software also facilitate better collaboration and communication between designers, contractors, and homeowners. With the software, designers can easily share their designs with clients, allowing for a more efficient and clear understanding of the final product. Changes and revisions can also be made quickly, eliminating the need for multiple meetings and site visits. This level of transparency and communication ensures that everyone is on the same page, leading to a smoother and more successful house design process.
In conclusion, the use of kitchen and closet design software has transformed the house design industry, making it more accessible, efficient, and customizable. With its ability to streamline the design process, offer endless design possibilities, and improve collaboration and communication, it has become an indispensable tool for both professionals and homeowners. As technology continues to advance, we can expect to see even more innovative features and enhancements in kitchen and closet design software, further revolutionizing the way we design and create our dream homes.
Kitchen and closet design software also facilitate better collaboration and communication between designers, contractors, and homeowners. With the software, designers can easily share their designs with clients, allowing for a more efficient and clear understanding of the final product. Changes and revisions can also be made quickly, eliminating the need for multiple meetings and site visits. This level of transparency and communication ensures that everyone is on the same page, leading to a smoother and more successful house design process.
In conclusion, the use of kitchen and closet design software has transformed the house design industry, making it more accessible, efficient, and customizable. With its ability to streamline the design process, offer endless design possibilities, and improve collaboration and communication, it has become an indispensable tool for both professionals and homeowners. As technology continues to advance, we can expect to see even more innovative features and enhancements in kitchen and closet design software, further revolutionizing the way we design and create our dream homes.









