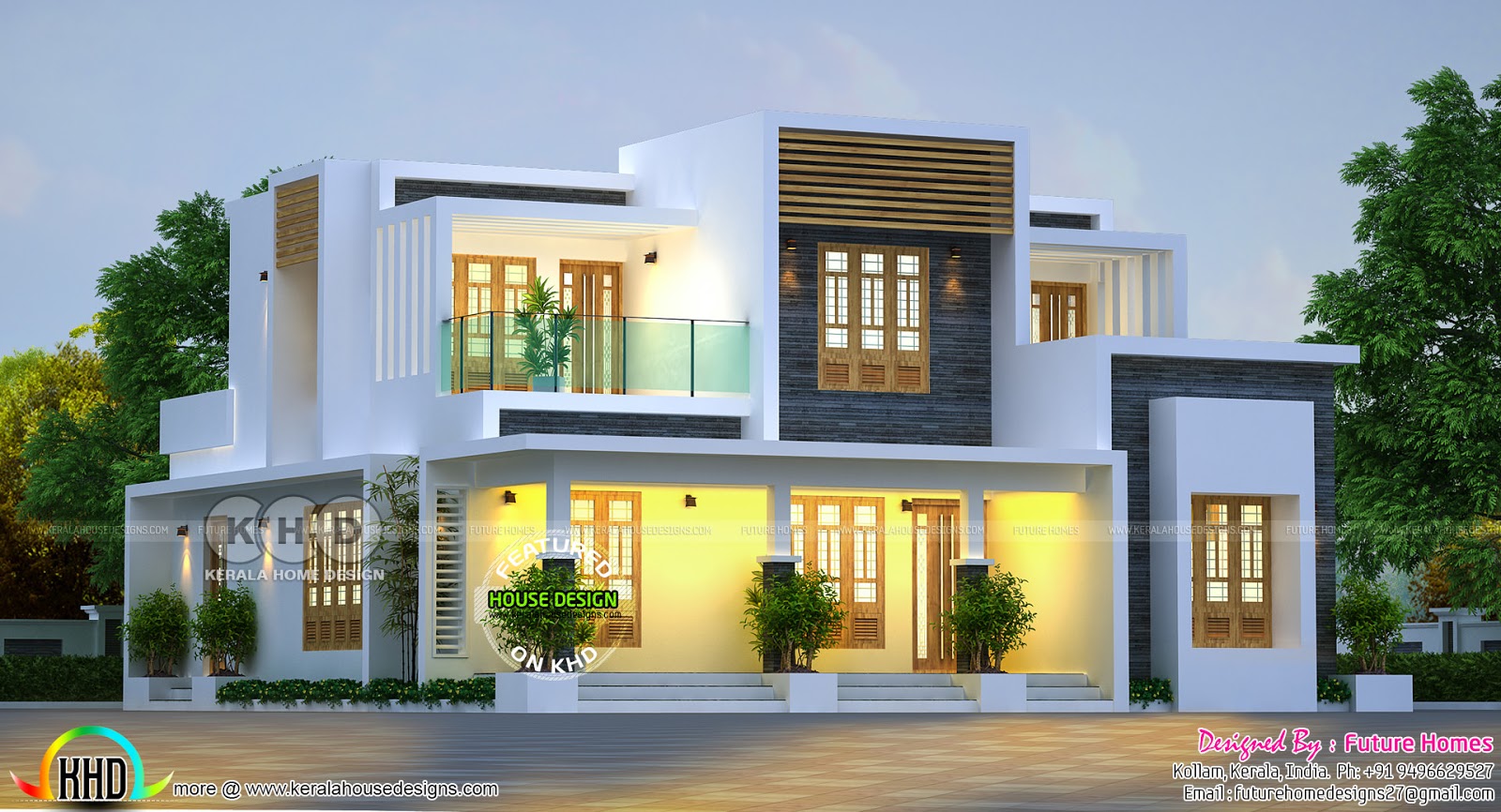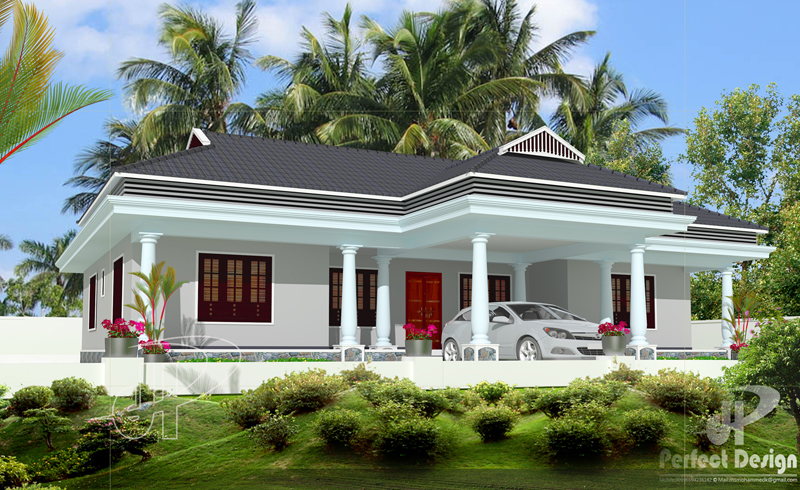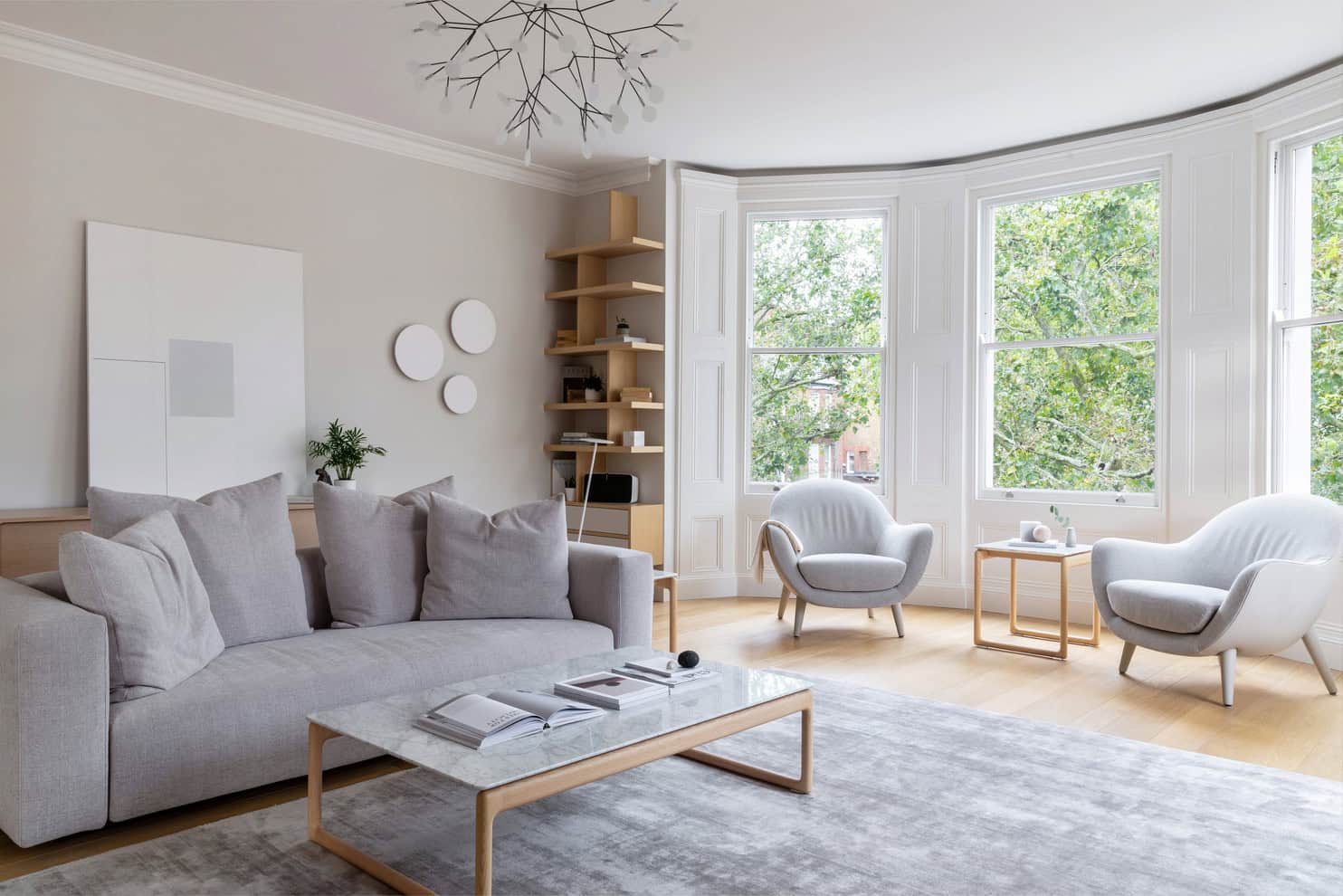Kerala House Designs have evolved from centuries of age-old customs and beliefs that embedded a certain sense of style and grace into these homes. Now, they have become an iconic style of architecture, and have found a place in Art Deco House Designs. This two-floor home is molded from the traditional Kerala architectural style and offers an amazing view from the second floor. The entire house is wrapped in warm-hued wooden cladding that adds to its rustic charm. An semi-circular arch tops the gracefully curved entryway and balcony, creating the impression of a Hindu temple. The cozy living room on the first floor sets the tone for an Art Deco interior design. The curved sides of the furniture is an ode to the grander of Mother-Nature, with soft lines and simple patterns adorning the chair. A wonderfully curved staircase leads to the second floor. This area is spacious with five bedrooms that offer a simple and understated look. The broad terrace and an open balcony overlook a charming landscape, creating a meditative place for contemplation. Small stone steps lead to the garden, and a toned down yellow roof, white walls and the green door add to the richness of the Kerala style. Traditional Kerala House Designs | 5 Bedroom Kerala Style House
Low Cost Traditional Vernacular House is a classic among Art Deco House Designs. This single storey home is modest and homey, with a charming atmosphere that is welcoming and comfortable. The house is made using conventional materials – terracotta and wood – combined with modern steel and white walls. The front elevation has a distinctive portico and long extended white walls, which are ornamented with small arches. The roof is encircled by a white-painted monsoon shelter that runs along the building’s elevation. Ceramic roof tiles adorn the roof, with vertical pairs near the corners and a square pattern in between. A small balcony on the first floor can be seen from the entrance, adding to the home’s visual appeal. Inside the home, wooden beams contrast sharply with the white walls, creating an edgy yet soothing look. The walls are adorned with vertical wood weavings, offering a cosy feeling to the living room and kitchen. A back terrace opens onto the garden area and faces the side road.Low Cost Traditional Vernacular House
Contemporary House Design in Kerala is the kind of modern Art Deco House Designs you'd want to re-visit. Its sleek design, with the perfect implementation of geometric lines, is truly elegant. The structure is divided into two sections: the main wing that overlooks the entrance and the guest wing, which has a more informal design. The main wing’s facade is painted in black and white, and a rosewood door adds a further hint of sophistication. The L-shaped layout creates a false natural sun-room that serves as an amazing sitting area. Internal walls are painted in pastel yellow and orange hues to provide a pleasant and warm atmosphere. Floor-to-ceiling windows fill the home with light and air. These windows open to the main terrace, which offers a stunning view of the river basin. The guest wing features a sunken sitting area with unique corner seating in a pastel shade, along with a terrace that overlooks the garden. The bedroom is a cozy affair with a striped wooden wall and red-tiled flooring. Contemporary House Design in Kerala
Single Floor Kerala House Design is one of the most charming Art Deco House Designs. This home offers plenty of living space in a single storey, with minimum fuss. Despite its size, the house is incredibly impressive, with an extensive entryway porch and a bright, open living area, complete with elegant wood-panelling. The house is accessed from a walkway that runs adjacent to a small garden and offers a pleasant view into the interior of the home. The living area is a serene affair, coloured predominately in white with black accents from the window frames and chair rails. A series of picture windows on the opposite wall give the living area an open, airy feeling, while deep wood tones and rich mustard add an earthy feel to the space. On the one side, the dining room blends seamlessly into the kitchen, giving the entire lower level an amazing ambiance. A short staircase leads up to a mezzanine level where the bedrooms and bathrooms are located. Here, a master bedroom can be found at the end of the hallway and opens up into an en-suite. The bedrooms are cozy yet sophisticatedly styled, with wood-paneled walls and warm carpeting for a homelier vibe. Open terraces attached to the bedrooms provide outdoor seating.Single Floor Kerala House Design
Kerala Style House Design and Plans represent the epitome of modern Art Deco House Designs. Redefining luxury, this graceful villa-style home on the outskirts of a small city offers the perfect blend of traditional and contemporary details. The structure’s roofline and lines of the structure’s roofline are stylishly curved and its balustrarer wraps around the edges of the terrace. The frontage of the house is grand— a portico framed by quartzite cladding serves as a semi-circular arch over the home’s entrance. Soft curves define the interior— an L-shape layout encompasses the communal space while the bedrooms and bathrooms are located on the first floor. Victoria ash wood for the doors adds a unique flavor and the porch houses a wooden seating area, perfect for cool summer evenings. A unique bathroom, with white ceramic walls and a black marble floor can be found on the first floor. The backyard is spacious, with a beachy feel due to the white sand. The garden is made up of various foliage and shrubs, which surround a turquoise infinity pool and lounge area. Kerala Style House Design and Plans
Low Cost Kerala House Design is a classic example of the perfect economy-friendly Art Deco House Designs. This 4 BHK house packs a modern design and plenty of features in a single storey. An extended entryway leads to the living room, where monochrome tones are complemented by samples of warm native woods. A pale timber garage is next to the house, providing parking space for a car. The terrace houses a lounge area with a comfortable seating set in a curved shape, complete with a plaster sculpture of the Ganesha. Small bamboo plants are scattered around and bring a sense of rusticity to the area. At the rear end, a small backyard has a lush green hedge that adds to its charm. The bedrooms are painted in pastel shades and feature ample cupboard space. The kitchen is sleek and spacious, decorated in classic black and white. The design of this kitchen follows in the larger Kerala style, with ample open storage space and heavy wood furniture. Low Cost Kerala House Design
Kerala Traditional Wooden House is one of the most popular Art Deco House Designs. Offering a perfect combination of tradition and modernity, this two-storey house is made of wood and is designed to capture the essence of rural architecture. The exterior is completely clad in warm-hued timber, with the exception of the outer wall that is made of beige stone. The main and upper floors are connected through a grandly curved staircase with custom-made wooden furniture. The upper floor houses four bedrooms with an open balcony attached to each. The main floor is spacious and open, with large open windows to let in plenty of natural light. The delicate timber furniture and wooden artwork adorns the space, adding to the traditional essence of the exterior. The stair treads are elevated, providing a great view of the garden as one ascends to the upper floor. A terrace off of the kitchen leads to the backyard, which houses a tiled area to enjoy the view of the pond. A few trees in the garden provide much-needed shade in the hot summer months. Kerala Traditional Wooden House
Triple Bedroom Kerala House Design With Plan is the epitome of spaciously designed Art Deco House Designs. This two-floor home offers plenty of living space and plenty of stylish features throughout. The entryway is stepped and lined with granite walls, while the exterior is entirely clad in teak. A semi-circular arch runs along the elevation, separating the upper and lower floors. The ground floor features an open plan living area with protruding walls that create an interesting dimension. The living area is decorated in blue and white colors, with bold accents in the form of throw cushions and wall hangings. An open staircase leads to the upper floor where three bedrooms can be found. The bedrooms are cozy and airy, with intricate woodwork and bold colors. A covered terrace serves as a great place to relax and offers a view of the backyard. The backyard is a picturesque affair, with a garden pond and several large trees. On the side elevation is a small balcony, offering an unparalleled view of the nearby countryside. The entire house is covered by bright white roof tiles, allowing plenty of natural light into the home. Triple Bedroom Kerala House Design With Plan
Keralite Home Design with 4 Bedrooms is a blended mix of contemporary and traditional Art Deco House Designs. This two-floor home has a modern exterior with wood-cladding and white walls for an understated look. A colonnaded entrance with a flat portico gives the house an inviting and dignified look. The interior is divided by thick walls that draw the eye inwards and create a sense of intimate family living. The living area is minimal and spacious with white polished granite as the main canvas. Simple furniture and accessories add colour and vibrancy to the space. An open kitchen can be found along one side, and a stairwell branches off to the upper floor. The bedrooms are compact yet airy, with light-toned wooden floors and white furnished walls. The master bedroom has its own en-suite and opens to a small covered balcony through a sliding door. The garden is landscaped and homely, perfect for family summertime picnics. A wooden pergola, covered in climbers provides shade to the outdoor seating area. The atmosphere is peaceful and tranquil, giving the home a country-like feel.Keralite Home Design with 4 Bedrooms
Budget Kerala Home Design with 4 Bedrooms is a great option for those who appreciate the elegance of Art Deco House Designs, without breaking the bank. This two-storey house is made of wood and lends a traditional atmosphere to the house. Its horizontal lines and board-and-batten roofing give it a timeless look, with a modern twist. Facing the entrance is a courtyard, bordered by a raised walkway with stone steps to the front door. The interior of the house is minimal and modern – teal walls, crisp, white furnishings and a wooden floor give a contemporary vibe to the space. Beige tiles adorn the floor of the kitchen, which overlooks the backyard. An open stairway leads to the upper floor that houses 4 bedrooms, where windows maximize the light coming from outside. The backyard is a shaded area with a plethora of foliage. The garden perfectly complements the traditional qualities on the interior and adds to the overall atmosphere. An open terrace with a pergola roof makes the perfect place for summer nights. Budget Kerala Home Design with 4 Bedrooms
The Beauty and Grace of Kerala House Design Traditional
 There is something particularly beautiful about Kerala house design traditional; a graceful blend of architectural and natural features of the ancient Indian state. From the distinctive sloped roofs to the distinctive interior features, there is a timelessness that has endured for centuries. Bursting with culture and style, traditional Kerala homes offer a unique charm and grace that can bring any room alive.
There is something particularly beautiful about Kerala house design traditional; a graceful blend of architectural and natural features of the ancient Indian state. From the distinctive sloped roofs to the distinctive interior features, there is a timelessness that has endured for centuries. Bursting with culture and style, traditional Kerala homes offer a unique charm and grace that can bring any room alive.
Uplifting and Comfortable
 Kerala
house design tribal offers the perfect balance between uplifting and comfortable. With luxury textiles including banana fibre, jute, and coir, each room feels cosy and inviting. Calming, organic colors such as beige, browns, and yellows are used to make any room inviting. Natural and aged wood furnishings offer yet another layer of rustic charm to the end result.
Kerala
house design tribal offers the perfect balance between uplifting and comfortable. With luxury textiles including banana fibre, jute, and coir, each room feels cosy and inviting. Calming, organic colors such as beige, browns, and yellows are used to make any room inviting. Natural and aged wood furnishings offer yet another layer of rustic charm to the end result.
A Delightful Mix of Elements
 An active mix of different elements further adds to the charm of Kerala home design traditional. Stylistic features such as arched doorways, carved furniture, and bright and vibrant wall hangings, to name a few, bring a warm and inviting atmosphere to any room. Painted with Kerala’s local colors, figures, and scenes, in some cases, your guests may even be able to enjoy a piece of local culture.
An active mix of different elements further adds to the charm of Kerala home design traditional. Stylistic features such as arched doorways, carved furniture, and bright and vibrant wall hangings, to name a few, bring a warm and inviting atmosphere to any room. Painted with Kerala’s local colors, figures, and scenes, in some cases, your guests may even be able to enjoy a piece of local culture.
Creating an Escape from the Busy World
 The dreamy beauty of Kerala house design traditional invites its guests into a peaceful cocoon of serenity in its distinctive style. With such a unique and calming decor, why not consider a traditional Kerala home design to create an escape from the busy world?
The dreamy beauty of Kerala house design traditional invites its guests into a peaceful cocoon of serenity in its distinctive style. With such a unique and calming decor, why not consider a traditional Kerala home design to create an escape from the busy world?
HTML Version

The Beauty and Grace of Kerala House Design Traditional

There is something particularly beautiful about Kerala house design traditional; a graceful blend of architectural and natural features of the ancient Indian state. From the distinctive sloped roofs to the distinctive interior features, there is a timelessness that has endured for centuries. Bursting with culture and style, traditional Kerala homes offer a unique charm and grace that can bring any room alive.
Uplifting and Comfortable

Kerala house design tribal offers the perfect balance between uplifting and comfortable. With luxury textiles including banana fibre, jute, and coir, each room feels cosy and inviting. Calming, organic colors such as beige, browns, and yellows are used to make any room inviting. Natural and aged wood furnishings offer yet another layer of rustic charm to the end result.
A Delightful Mix of Elements

An active mix of different elements further adds to the charm of Kerala home design traditional. Stylistic features such as arched doorways, carved furniture, and bright and vibrant wall hangings, to name a few, bring a warm and inviting atmosphere to any room. Painted with Kerala’s local colors, figures, and scenes, in some cases, your guests may even be able to enjoy a piece of local culture.
Creating an Escape from the Busy World

The dreamy beauty of Kerala house design traditional invites its guests into a peaceful cocoon of serenity in its distinctive style. With such a unique and calming decor, why not consider a traditional Kerala home design to create an escape from the busy world?









































































































