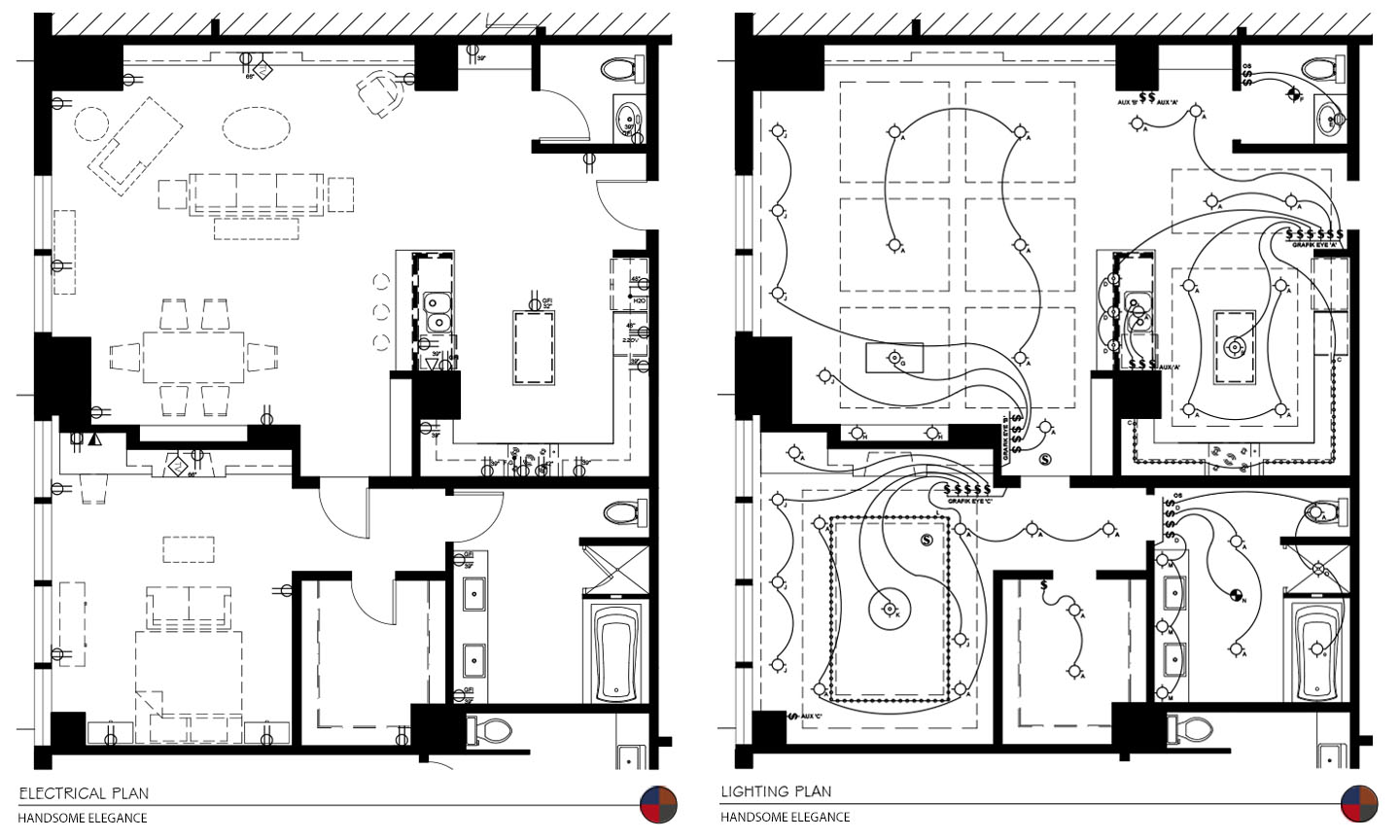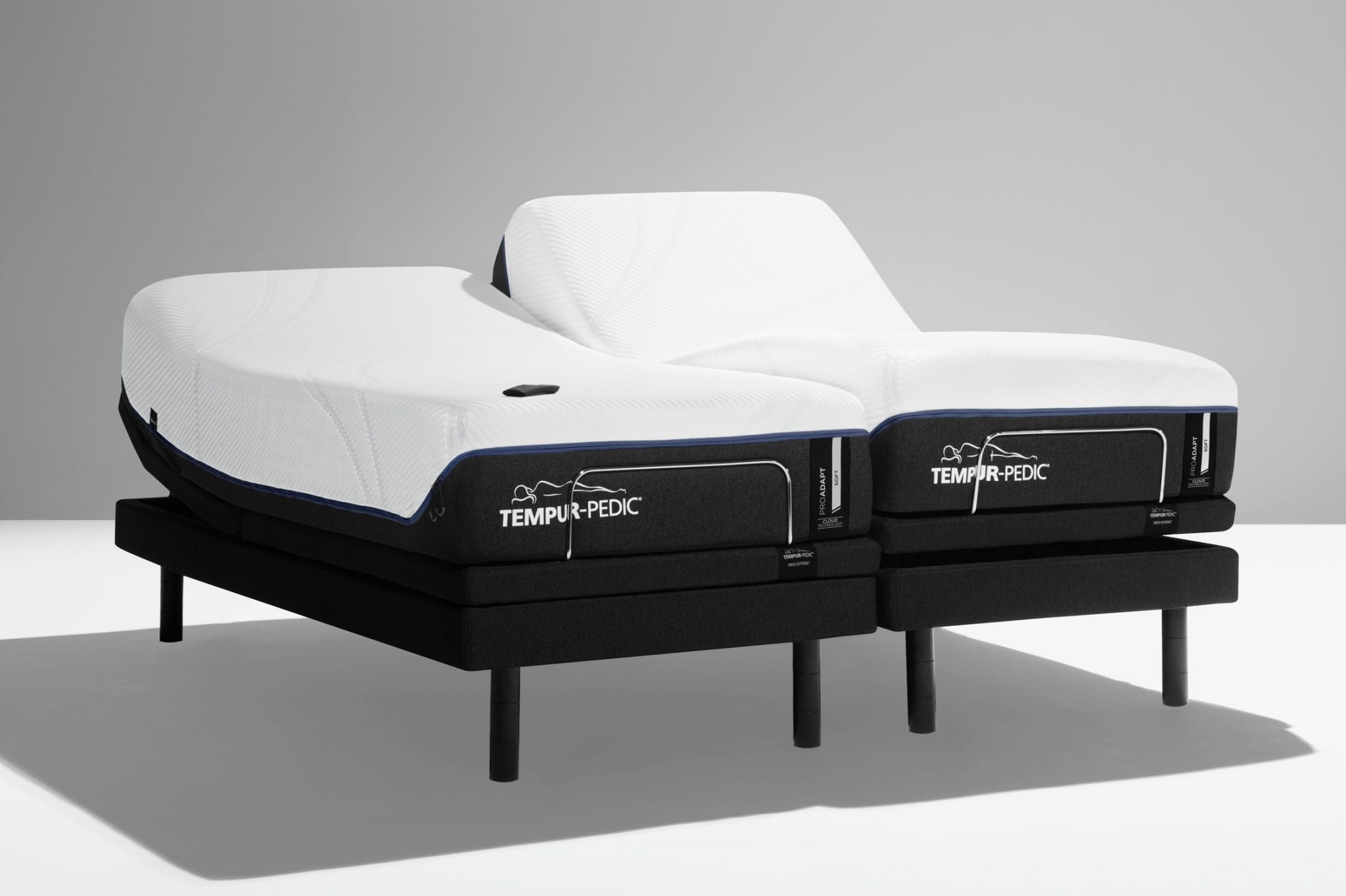House Designs is introducing Plan 699-00075, an elegant Art Deco-style home plan boasting 1814 square feet of living space. The front elevation of this stunning abode welcomes guests to an inviting ensemble featuring an expansive window, overhangs above the windows, and a stone accent wall perfect for customizing with warm and welcoming hues. Guests can comfortably enter the home via the adjacent porch space. The interior of this Art Deco-style home plan includes living area like a family room, kitchen, and dining room. All three of these spaces have windows for plenty of natural light, and accent walls perfectly sized for introducing custom-designer wallpaper or adding a unique mural. Plan 699-00075 - 1814 Sq. Ft. Home Plan by House Designs
The front elevation of Plan 699-00075 from House Designs celebrates the style of the Art Deco aesthetic with decorative cutouts, modern window designs, and an inviting balcony overlooking the family room. The unique façade of this beautiful home makes it easy to understand why this plan is one of the most sought-after floor plans available from House Designs.Front Elevation of Plan 699-00075 from House Designs
The spacious family room is the heart of Plan 699-00075. Large windows provide an expansive view of the home's exterior and the inviting balcony offers additional living space. The elegant open-concept design of this living area means it can easily be repurposed for entertaining family or friends. Furniture arrangements can be tailored to the resident's unique needs and preferences.Living Areas from Plan 699-00075 from House Designs
Bedroom design is an integral part of any home plan and Plan 699-00075 from House Design is no exception. This plan features three generously sized bedrooms. Natural light pours into these rooms via large windows and accompanying walk-in closets are perfect for keeping clothing and personal items out of sight. Regardless of whether a resident opts for traditional furniture or minimalistic décor, the bedrooms remain warm and inviting. Bedroom Design from Plan 699-00075 from House Designs
This plan's kitchen design is ideal for the home chefs. Plenty of storage with an adjacent pantry bin and counter space galore allow for plenty of room to spread to cook and bake. The open island and accompanying bar seating combine with the dining area, creating plenty of opportunity for entertaining without the need to compromise on space. Kitchen Design from Plan 699-00075 from House Designs
A full basement is a great opportunity for additional storage and living space. The basement of Plan 699-00075 is framed with plenty of room in mind. The floor plan allows for a full or partial finished basement, depending on the resident's unique preferences. Additional basement closets provide an abundance of storage space down below, which can easily be utilized for hobbies, play areas, and more.Basement Design from Plan 699-00075 from House Designs
The HVAC layout of this plan keeps comfort at a maximum during the summer and winter months. High efficiency furnaces and air conditioners are integrated to provide the best in climate control. The plan also has various ceiling heights designed with efficiency in mind.HVAC Layout from Plan 699-00075 from House Designs
Plan 699-00075 from House Designs has various decorative exterior options available to customize. Stone accents, decorative columns, and window shutters are just some of the ways a resident can customize the home. These exterior options provide a unique and attractive aesthetic to the overall backyard look.Decorative Exterior Options from Plan 699-00075 by House Designs
The porch, deck, and garage options for Plan 699-00075 are just as varied as the decorative exterior options. This plan features an attached garage for maximum convenience, plus a rear deck that provides the perfect setting for summer grilling or entertaining guests. These options provide residents with plenty of ways to further customize the exterior of the home. Porch, Deck, Garage Options from Plan 699-00075 from House Designs
Generally, the Lighting and Electrical Layout of Plan 699-00075 follows a traditional layout for the rooms and living spaces. Standard and recessed lighting is used throughout the home, along with plenty of electrical outlets - including integrated USB ports - for smooth operation of any electronic devices used in the space. Advanced home technology is also available as an upgrade, creating an even more efficient living environment.Lighting and Electrical Layout from Plan 699-00075 from House Designs
Plan 699-00075 from House Designs is perfectly designed for those interested in modern amenities and upgraded appliances. The upgrades & finishes package includes quartz countertops, stainless steel appliances, custom-made cabinets, and more. These upgrades add further style and charm to the existing plan while ensuring that residents will love their new home for many years to come.Upgrades & Finishes from Plan 699-00075 from House Designs
Highlights of House Plan 699-00075
 House Plan 699-00075 is a beautiful two-story house design with a contemporary look and curb appeal. This design is perfect for those looking to build a modern home with plenty of style and comfort. The open floor plan showcases the spacious living and dining areas, while the loft-like upper level includes two bedrooms and two bathrooms. The design also provides plenty of storage space, with the added bonus of a separate laundry room and mudroom.
House Plan 699-00075 is a beautiful two-story house design with a contemporary look and curb appeal. This design is perfect for those looking to build a modern home with plenty of style and comfort. The open floor plan showcases the spacious living and dining areas, while the loft-like upper level includes two bedrooms and two bathrooms. The design also provides plenty of storage space, with the added bonus of a separate laundry room and mudroom.
Open Concept Floor Plan
 The open concept floor plan of House Plan 699-00075 is perfect for entertaining, with large windows that bring in plenty of natural light. The living room features a cozy fireplace and a sliding glass door that opens to the spacious outdoor entertaining area. The kitchen offers plenty of counter space and a breakfast bar, with an attached dining nook perfect for relaxed dining. The upper level of this house plan features two bedrooms and two bathrooms, perfect for a family or guests.
The open concept floor plan of House Plan 699-00075 is perfect for entertaining, with large windows that bring in plenty of natural light. The living room features a cozy fireplace and a sliding glass door that opens to the spacious outdoor entertaining area. The kitchen offers plenty of counter space and a breakfast bar, with an attached dining nook perfect for relaxed dining. The upper level of this house plan features two bedrooms and two bathrooms, perfect for a family or guests.
Versatile Mudroom
 The mudroom of House Plan 699-00075 is an incredibly versatile space. Not only does it offer plenty of storage for coats, boots, and other outdoor gear, it also features a built-in bench and access to the garage. For added convenience, the mudroom includes a separate laundry room.
The mudroom of House Plan 699-00075 is an incredibly versatile space. Not only does it offer plenty of storage for coats, boots, and other outdoor gear, it also features a built-in bench and access to the garage. For added convenience, the mudroom includes a separate laundry room.
Outdoor Living Area
 The spacious outdoor living area of House Plan 699-00075 features a covered patio and outdoor fireplace. This makes it the perfect setting for gathering with friends and family, while also providing plenty of additional storage. With a large ground-level deck and plenty of open space, this outdoor area is the perfect spot to relax and enjoy the beautiful surroundings.
The spacious outdoor living area of House Plan 699-00075 features a covered patio and outdoor fireplace. This makes it the perfect setting for gathering with friends and family, while also providing plenty of additional storage. With a large ground-level deck and plenty of open space, this outdoor area is the perfect spot to relax and enjoy the beautiful surroundings.
Modern Design
 House Plan 699-00075 has a modern, contemporary look that is both stylish and comfortable. The sleek exterior is complemented by unique, angular windows and an asymmetrical roofline for a truly distinctive design. The interior features clean lines and neutral colors for an open and inviting look.
House Plan 699-00075 has a modern, contemporary look that is both stylish and comfortable. The sleek exterior is complemented by unique, angular windows and an asymmetrical roofline for a truly distinctive design. The interior features clean lines and neutral colors for an open and inviting look.
The Perfect Modern Home
 House Plan 699-00075 is the perfect modern house to call home. With its contemporary look, ample storage, and versatile outdoor living area, this design provides the perfect setting for modern living.
House Plan 699-00075 is the perfect modern house to call home. With its contemporary look, ample storage, and versatile outdoor living area, this design provides the perfect setting for modern living.

















































































