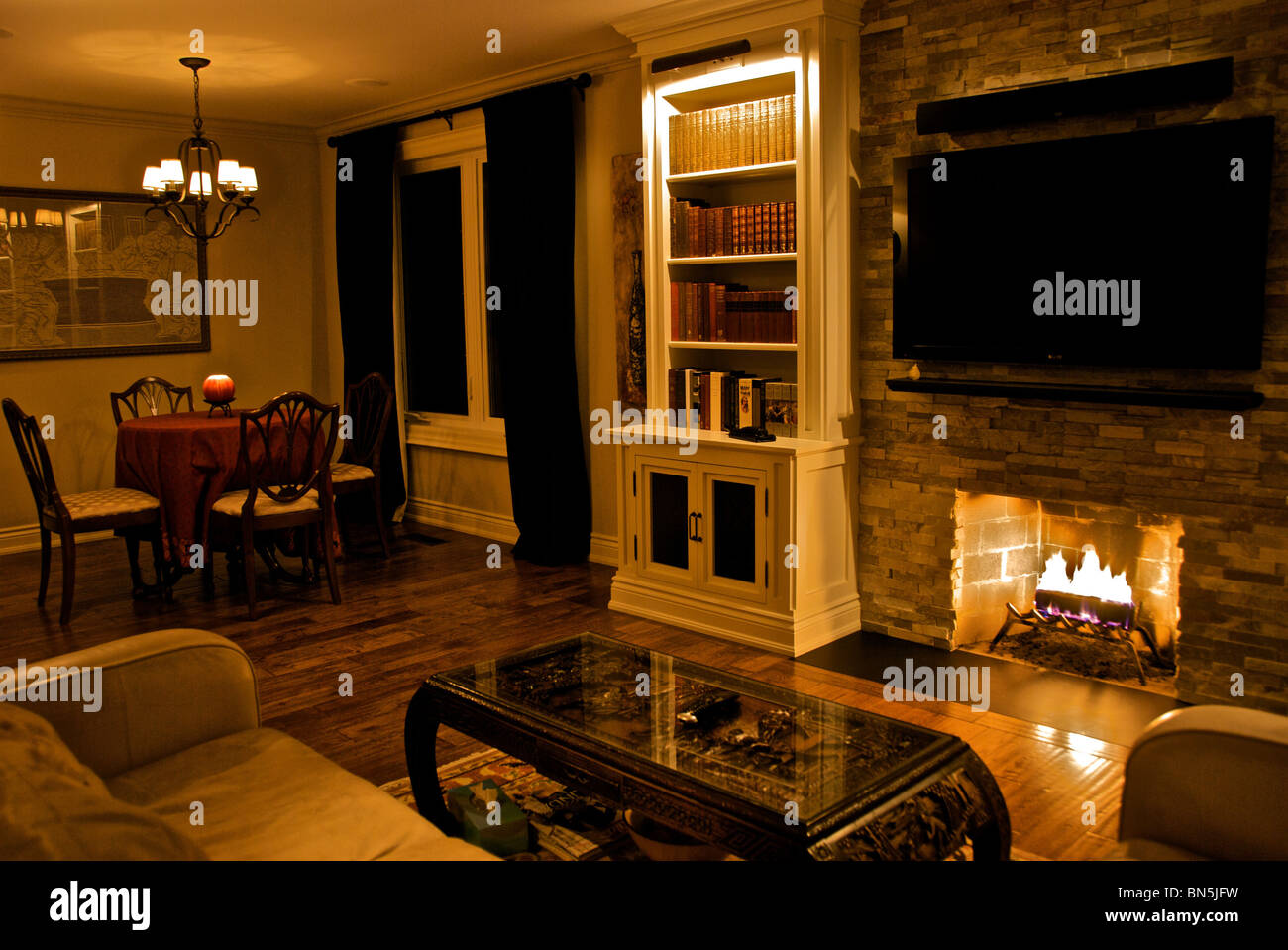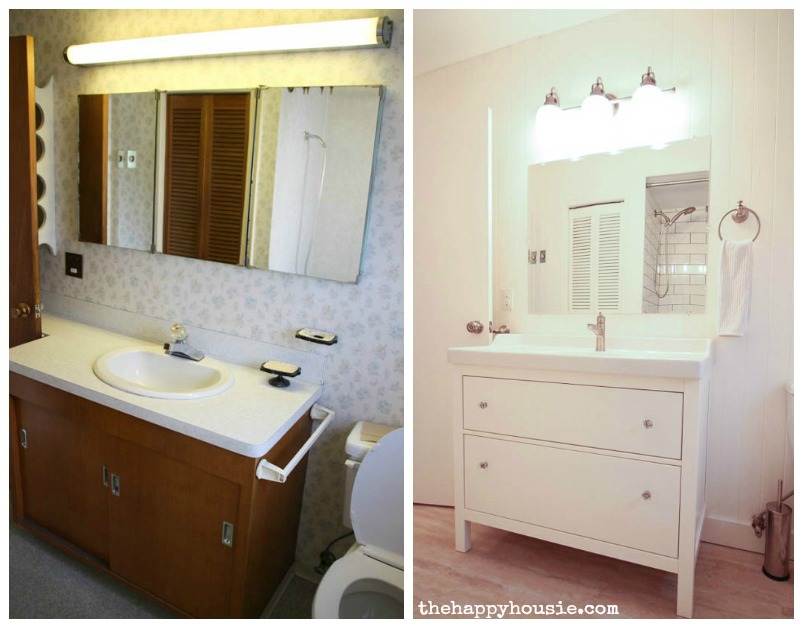A room divider is a versatile piece of furniture that can help divide your entryway from the living room while adding visual interest to your space. Whether you're looking for a functional solution or a stylish addition to your home decor, a room divider can be the perfect choice. Room Divider: A Functional and Stylish Way to Separate Spaces
If you want a more permanent solution for dividing your entryway and living room, a partition wall may be the way to go. This can be a great option for open concept living spaces where you want to create distinct areas without sacrificing natural light. Choose from a variety of materials such as drywall, glass, or wood to fit your design aesthetic. Partition Wall: A Sturdy and Permanent Option
For a more subtle division between your entryway and living room, consider a half wall. This low wall can be built to the desired height and can be used to display decor or serve as a functional surface. It's a great way to create separation without closing off the space completely. Half Wall: A Subtle Way to Create Separation
Open shelving is a popular choice for dividing spaces while still maintaining an open and airy feel. Use the shelves to display your favorite decor pieces or to store items that you use frequently. This option is perfect for smaller spaces as it doesn't take up too much visual space. Open Shelving: A Functional and Decorative Option
Sliding doors are a great option for those who want to create a physical division between their entryway and living room without sacrificing valuable floor space. These doors slide open and closed, making them a practical choice for smaller spaces. Plus, you can choose from a variety of materials and designs to suit your style. Sliding Doors: A Space-Saving Solution
French doors are a timeless option for dividing spaces while adding a touch of elegance to your home. These doors feature glass panels that allow natural light to flow through, creating a bright and inviting atmosphere. Choose from traditional or modern designs to complement your decor. French Doors: A Classic and Elegant Choice
A bookshelf can serve as a practical room divider while also creating a stunning focal point in your space. Use it to display your favorite books, plants, and decor items while still maintaining an open feel between your entryway and living room. You can even choose a bookshelf with a unique design to add some personality to your space. Bookshelf: A Functional and Decorative Choice
A folding screen is a versatile and portable option for dividing your entryway and living room. You can easily move it around to create different layouts or use it to block off certain areas when needed. Choose from a variety of materials, patterns, and designs to suit your style and space. Folding Screen: A Versatile and Portable Option
Curtains are a simple and budget-friendly option for dividing spaces. They can easily be hung from the ceiling to create a visual separation between your entryway and living room. Choose from a variety of colors and patterns to add some personality to your space. Curtain: A Simple and Budget-Friendly Solution
An archway is a stylish and architectural way to divide your entryway and living room. This option adds a touch of elegance and charm to your home while still maintaining an open feel. Choose from different designs and materials to suit your taste and space. Archway: A Stylish and Architectural Addition
Maximizing Space and Functionality: Dividing Your Entryway from Your Living Room

The Importance of Separating Your Entryway and Living Room
 When it comes to designing a home, one of the key considerations is how to make the most out of the available space. This is especially true when it comes to the entryway and living room, two areas that are often connected and share the same space. While an open floor plan can create a sense of spaciousness and fluidity, it may also lack privacy and organization. This is where dividing your entryway from your living room comes in.
Entryway and living room separation
has become a popular trend in modern home design. Not only does it create a more functional and visually appealing space, but it also adds an element of sophistication and elegance to your home. By creating a defined entryway, you can create a sense of arrival and transition from the rest of the house. This also allows for better organization and privacy, as the entryway can serve as a buffer zone between the outside world and your living space.
When it comes to designing a home, one of the key considerations is how to make the most out of the available space. This is especially true when it comes to the entryway and living room, two areas that are often connected and share the same space. While an open floor plan can create a sense of spaciousness and fluidity, it may also lack privacy and organization. This is where dividing your entryway from your living room comes in.
Entryway and living room separation
has become a popular trend in modern home design. Not only does it create a more functional and visually appealing space, but it also adds an element of sophistication and elegance to your home. By creating a defined entryway, you can create a sense of arrival and transition from the rest of the house. This also allows for better organization and privacy, as the entryway can serve as a buffer zone between the outside world and your living space.
Strategies for Dividing Your Entryway and Living Room
/Roomdivider-GettyImages-1130430856-40a5514b6caa41d19185ef69d2e471e1.jpg) There are several
ways to divide your entryway and living room
that can suit your personal style and the layout of your home. One option is to use furniture as a divider. This can include a bookshelf, a console table, or even a large potted plant. These pieces not only serve as visual barriers but can also provide storage and functionality to the space.
Another strategy is to use a
partition or room divider
. This can range from a simple folding screen to a more permanent wall or half-wall. Room dividers come in various styles and materials, allowing you to choose one that complements your home's aesthetic. They also offer the flexibility to open up or close off the space as needed, making them ideal for hosting events or accommodating guests.
There are several
ways to divide your entryway and living room
that can suit your personal style and the layout of your home. One option is to use furniture as a divider. This can include a bookshelf, a console table, or even a large potted plant. These pieces not only serve as visual barriers but can also provide storage and functionality to the space.
Another strategy is to use a
partition or room divider
. This can range from a simple folding screen to a more permanent wall or half-wall. Room dividers come in various styles and materials, allowing you to choose one that complements your home's aesthetic. They also offer the flexibility to open up or close off the space as needed, making them ideal for hosting events or accommodating guests.
Designing a Seamless Transition
 When dividing your entryway from your living room, it is essential to create a seamless transition between the two areas. This can be achieved by using complementary colors and materials, such as using the same flooring or incorporating similar design elements. You can also use lighting to create a cohesive look, with a statement fixture in the entryway and softer, ambient lighting in the living room.
In addition,
incorporating storage solutions
into your entryway can help keep the space organized and visually appealing. This can include a coat rack, shoe storage, or a bench with hidden compartments. By keeping clutter at bay, you can maintain the functionality and flow of both areas.
When dividing your entryway from your living room, it is essential to create a seamless transition between the two areas. This can be achieved by using complementary colors and materials, such as using the same flooring or incorporating similar design elements. You can also use lighting to create a cohesive look, with a statement fixture in the entryway and softer, ambient lighting in the living room.
In addition,
incorporating storage solutions
into your entryway can help keep the space organized and visually appealing. This can include a coat rack, shoe storage, or a bench with hidden compartments. By keeping clutter at bay, you can maintain the functionality and flow of both areas.
Conclusion
 In conclusion, dividing your entryway from your living room can bring numerous benefits to your home. It not only creates a more organized and private space, but it also adds an element of design and sophistication. By incorporating furniture, partitions, and thoughtful design choices, you can create a seamless transition between the two areas while maximizing the functionality and style of your home. Consider implementing these strategies in your home and see the difference it can make.
In conclusion, dividing your entryway from your living room can bring numerous benefits to your home. It not only creates a more organized and private space, but it also adds an element of design and sophistication. By incorporating furniture, partitions, and thoughtful design choices, you can create a seamless transition between the two areas while maximizing the functionality and style of your home. Consider implementing these strategies in your home and see the difference it can make.
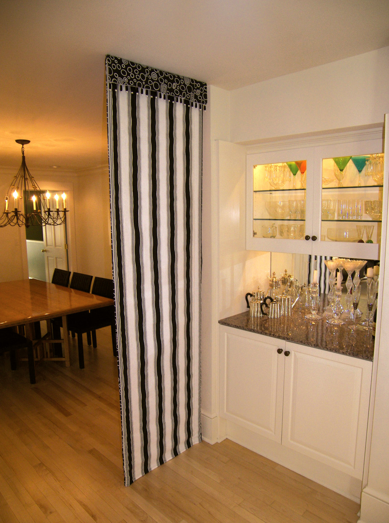
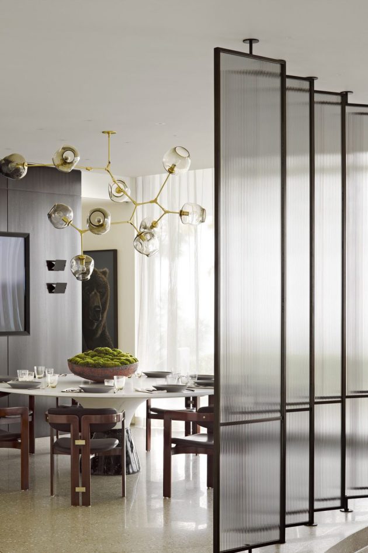
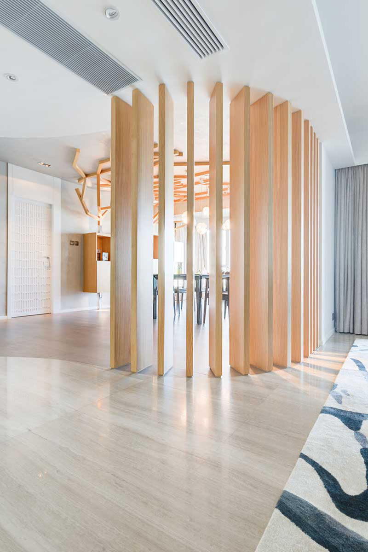
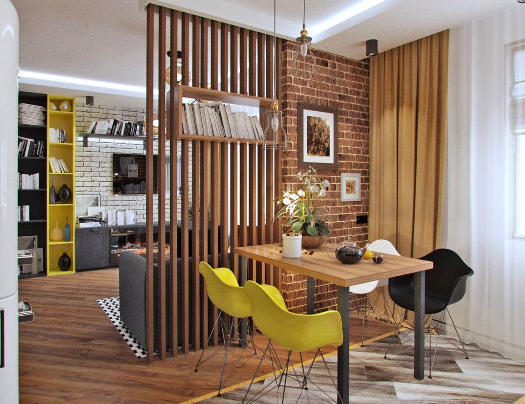

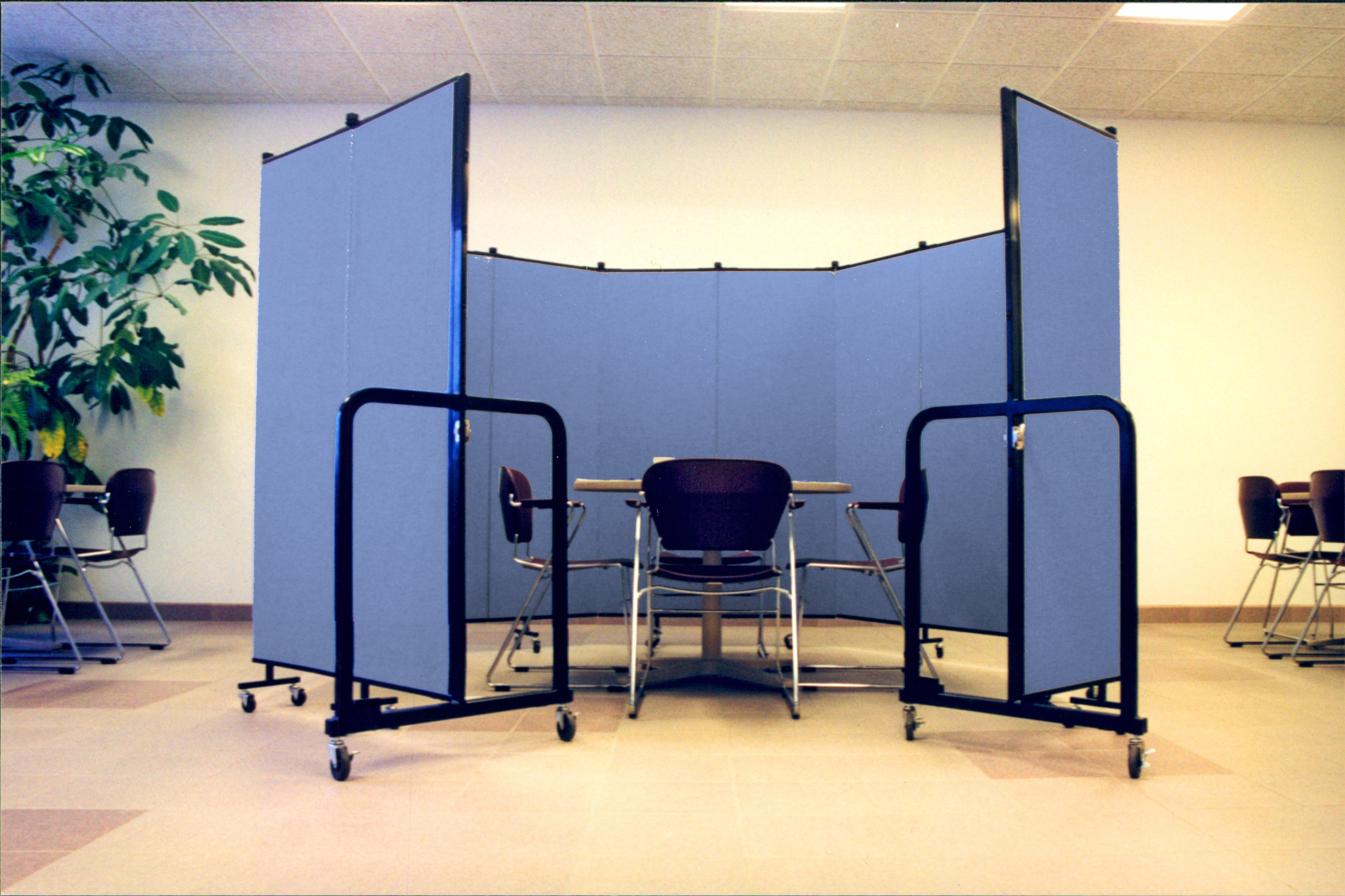

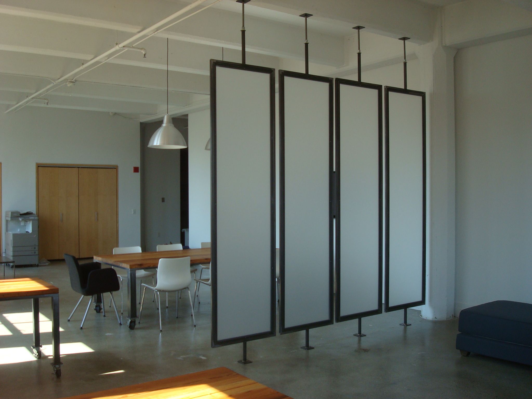

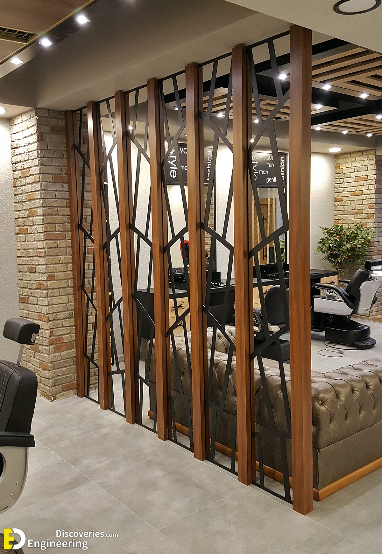



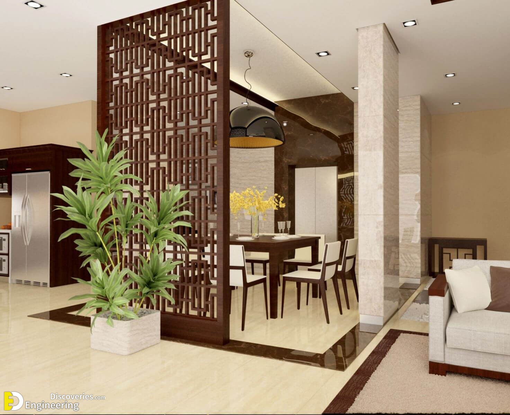

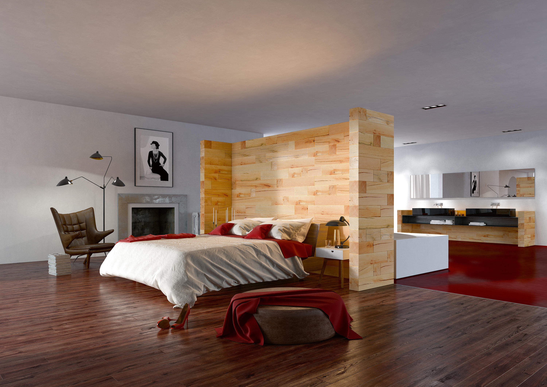




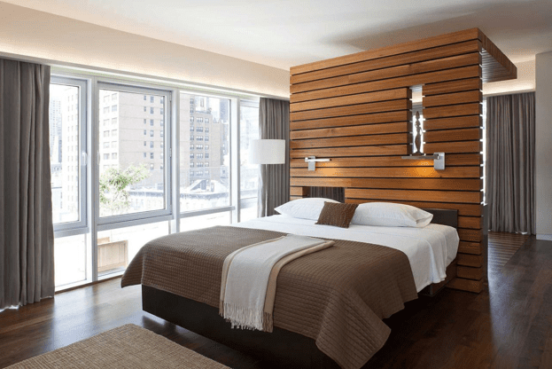
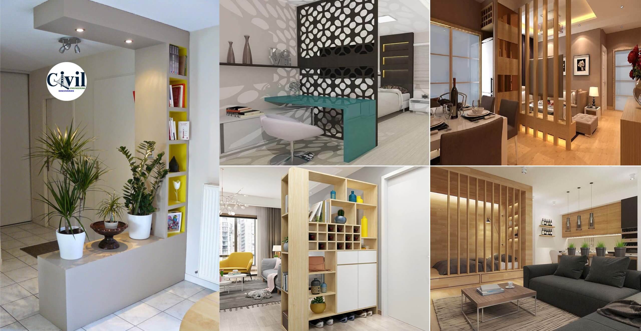
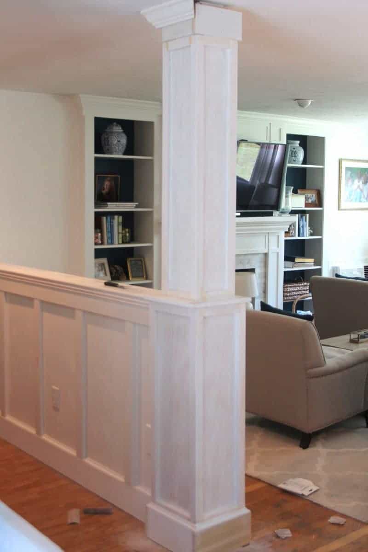

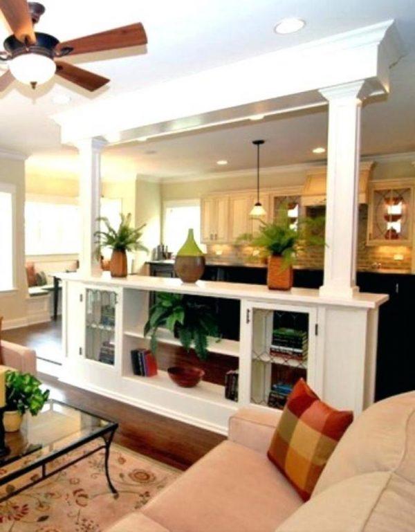
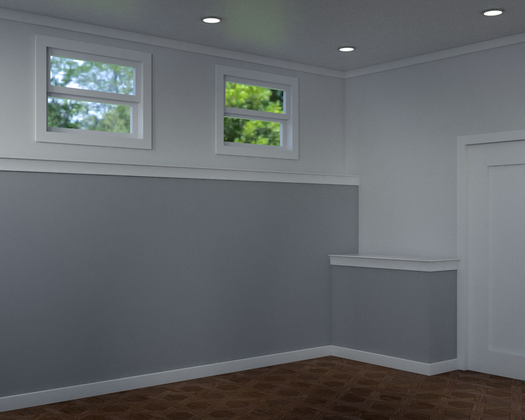
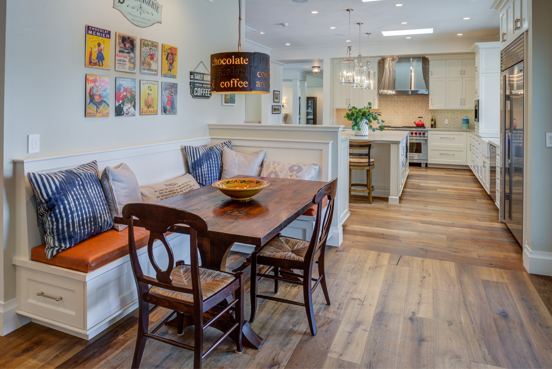
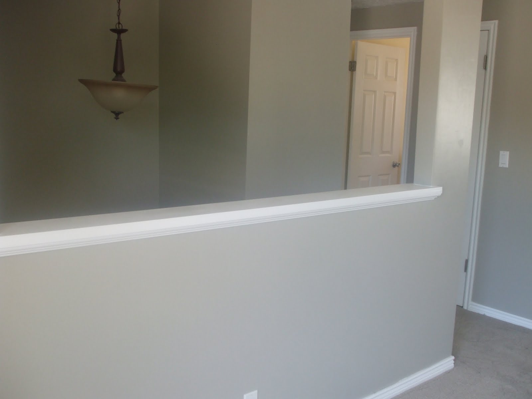


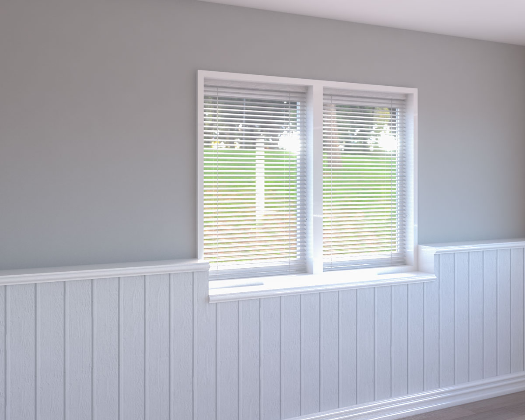
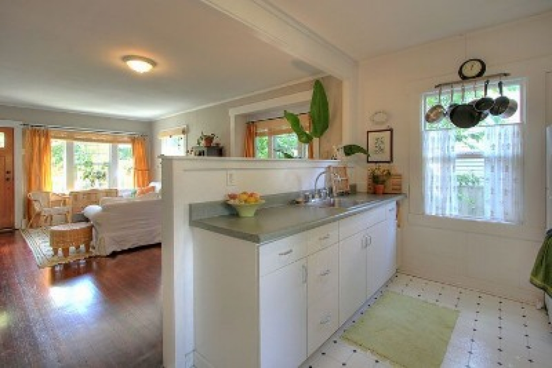



+copy.jpg)

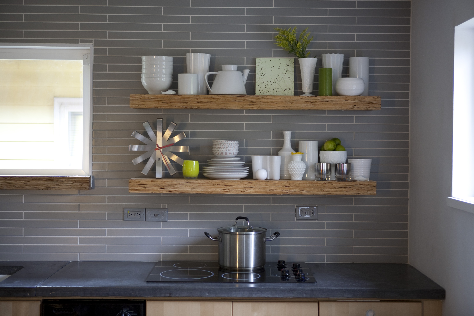

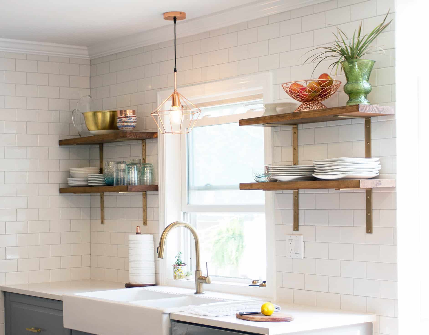
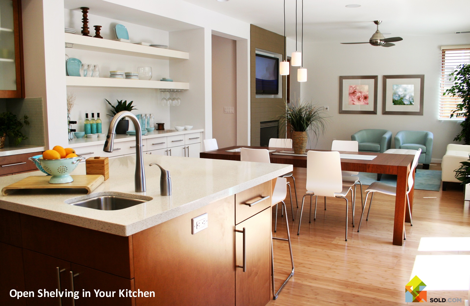
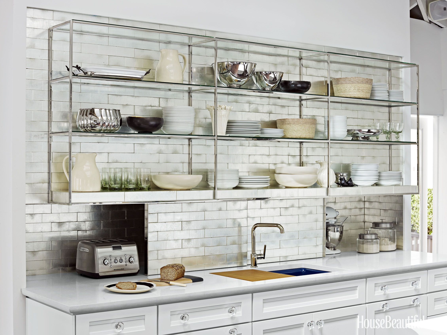

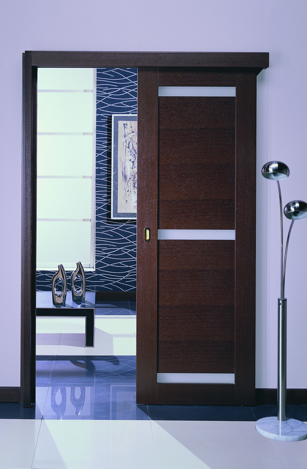

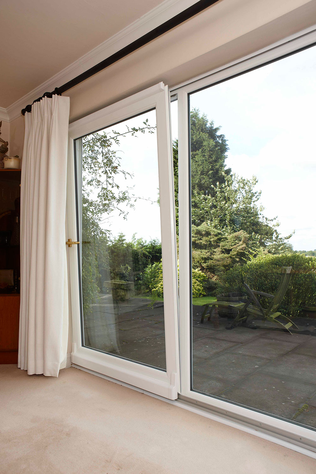
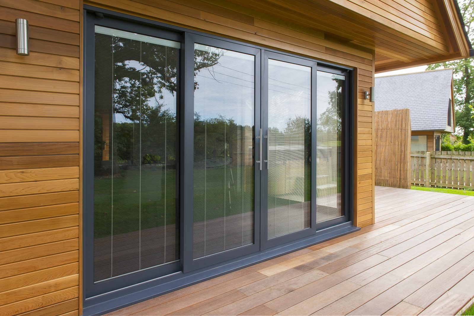
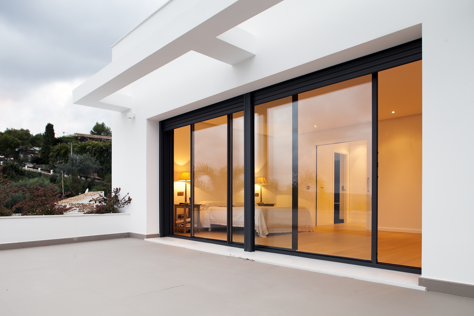
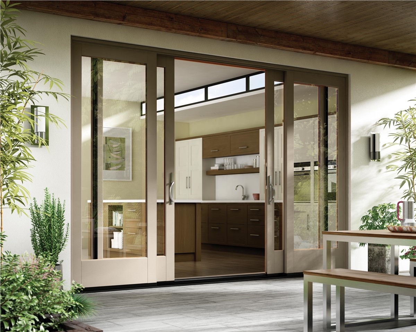
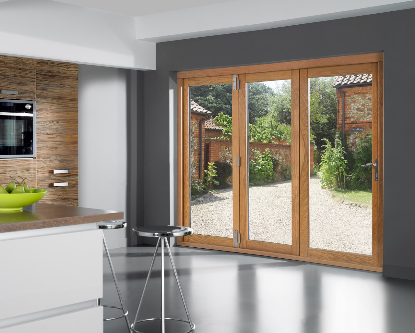
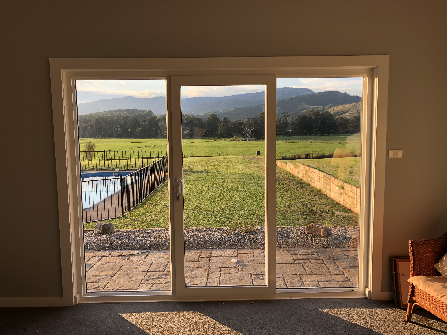


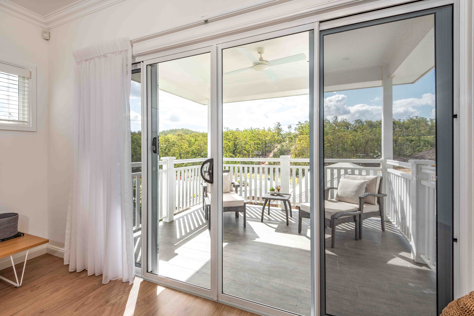
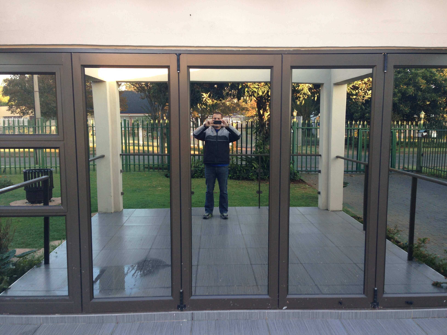
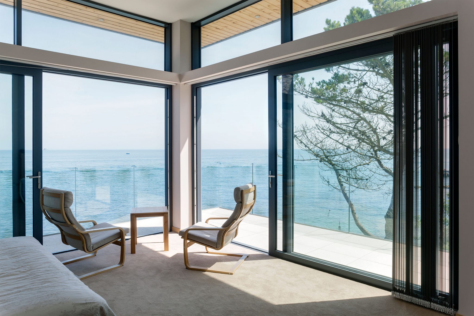
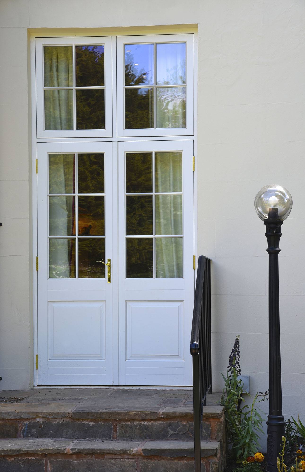
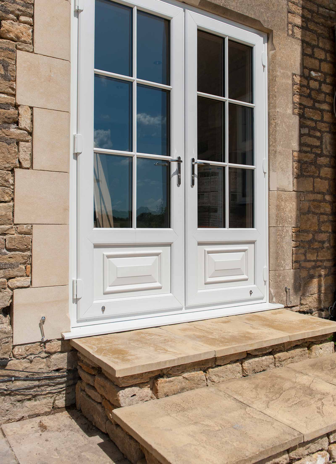
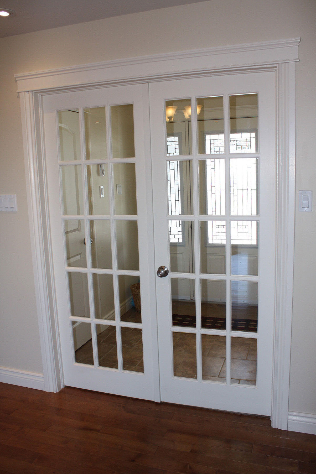
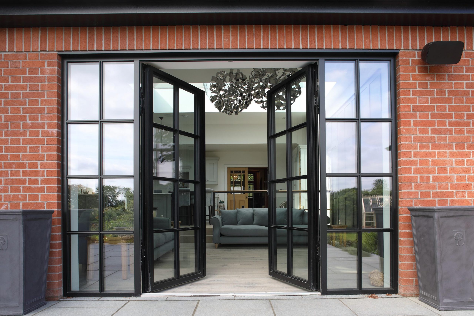


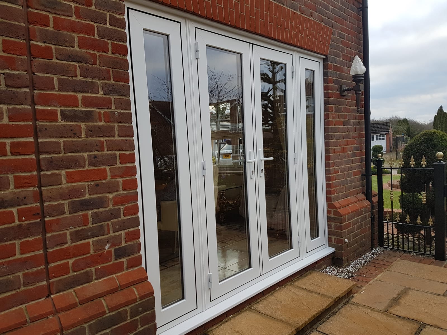
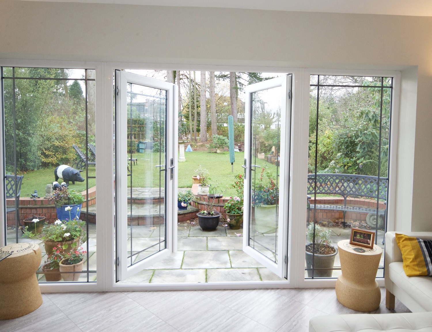










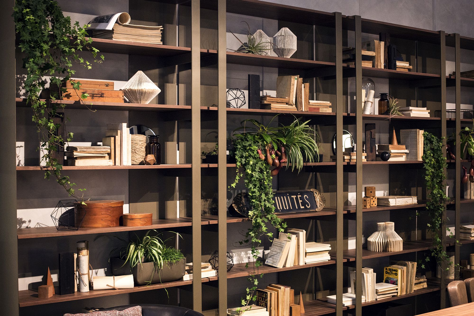










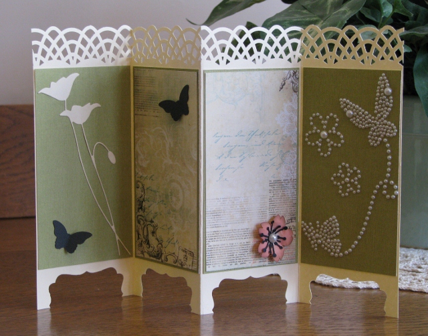





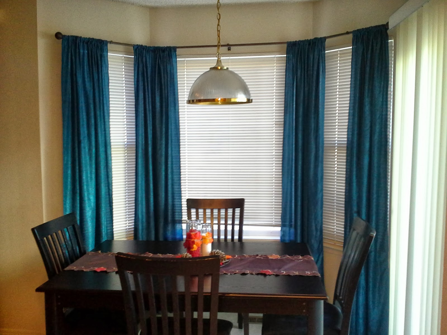


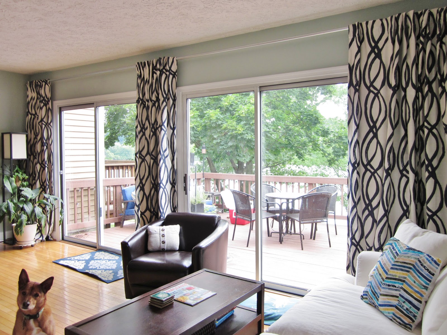
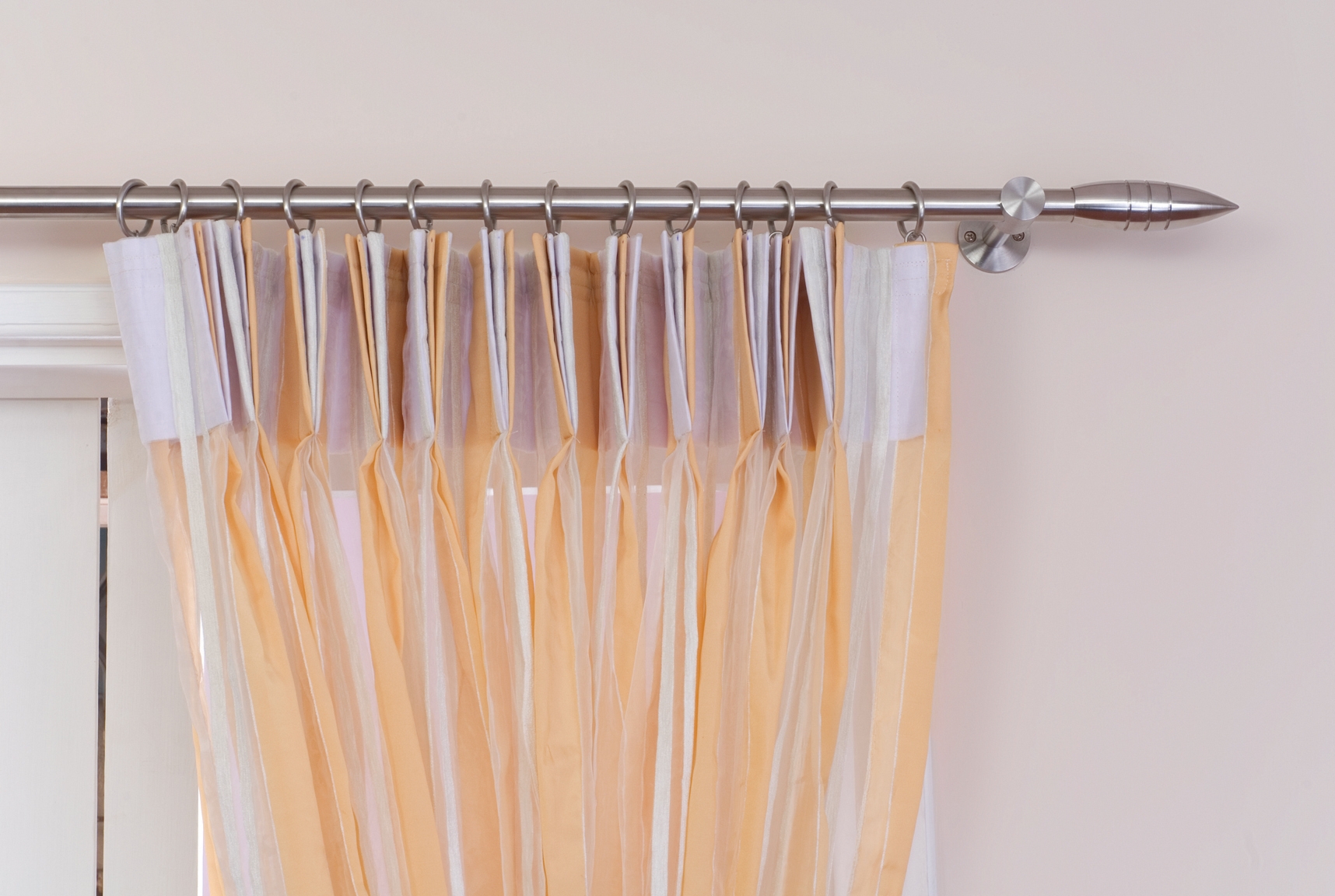




.jpg?1520526832)










