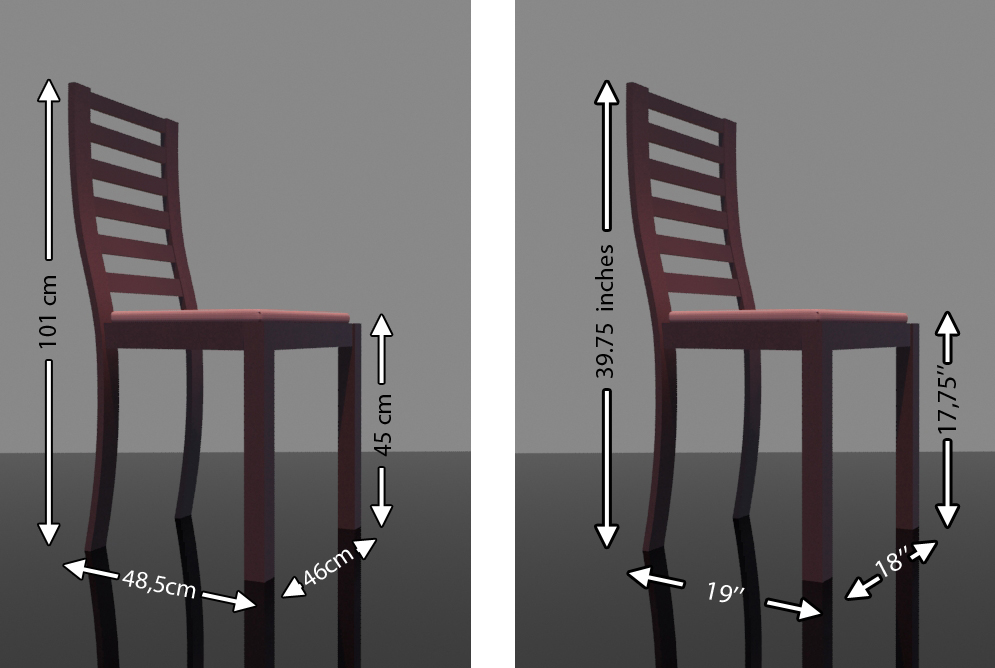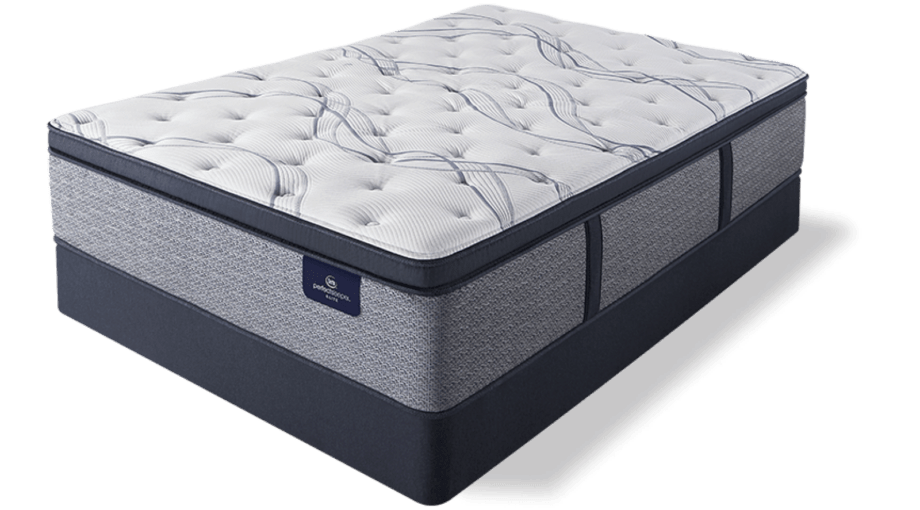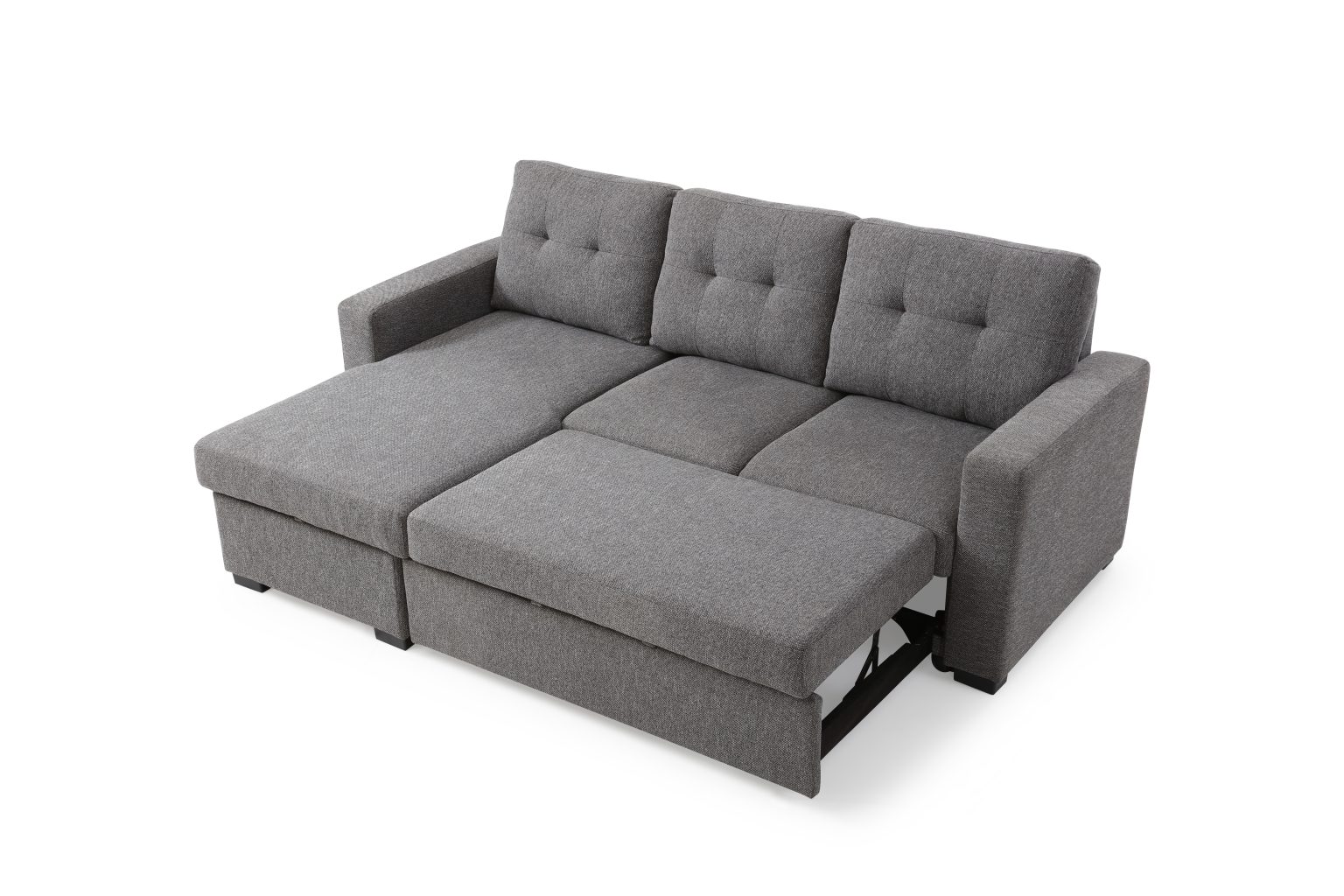The dining room is often the heart of the home, where families gather to share meals and create memories. But in order for this space to function effectively, it's important to consider the dining room dimensions when designing and furnishing it. From the size of the room to the measurements of the furniture, everything plays a role in creating a comfortable and functional dining space. In this article, we'll explore the top 10 main dimensions for dining room that you should keep in mind. Dining Room Dimensions: Finding the Perfect Size for Your Space
Before diving into specific measurements, it's important to have a general understanding of standard dining room dimensions . The ideal size for a dining room can vary depending on factors such as the size of your home, the number of people living in it, and your personal preferences. However, there are some key dimensions that are considered standard in most dining rooms. These include a minimum of 11 feet by 11 feet for a square room, or 11 feet by 14 feet for a rectangular room. Standard Dining Room Dimensions: Understanding the Basics
When it comes to dining room size , there are a few things you need to consider. First, think about the size of your family and how many people will typically be using the space. You'll want to make sure there is enough room for everyone to comfortably sit and move around the table. Next, consider the other functions your dining room may serve. Do you plan on using it for entertaining or hosting large dinner parties? If so, you may want to allow for extra space to accommodate more guests. Additionally, think about the overall flow and layout of your home. You'll want to make sure the dining room doesn't feel cramped or disconnected from the rest of the house. Dining Room Size: Determining the Right Amount of Space
Now that you have a better understanding of the overall size of your dining room, it's time to get into the dining room measurements . Here are some key numbers to keep in mind when designing your dining space: - The ideal distance between the edge of the table and the wall or other furniture is 36 inches. This allows for enough space for people to comfortably move around the table and pull out chairs. - The standard height for a dining table is around 30 inches, but this can vary depending on the style and design of the table. - When it comes to chairs, the standard seat height is around 18 inches. However, this can also vary depending on the style and design of the chair. - Allow for 24 inches of space per person at the table. This includes both the space for the chair and enough room for movement. Dining Room Measurements: Key Numbers to Keep in Mind
A well-thought-out dining room layout can make all the difference in how functional and comfortable your dining space is. Here are a few tips for maximizing your space: - Consider a round or oval table if you have a smaller dining room. These shapes can help save space and allow for more guests to fit at the table. - If your dining room is long and narrow, consider using a bench on one side of the table. This can save space and allow for more seating options. - Utilize built-in storage or a sideboard to save space and keep the room clutter-free. Dining Room Layout: Maximizing Your Space
The dining room space is not just about dimensions and measurements, it's also about creating a comfortable and inviting atmosphere. Here are some tips for achieving this: - Use lighting strategically to create a warm and inviting ambiance. Consider a chandelier or pendant lights above the table, and add some lamps or sconces around the room for additional light. - Incorporate elements of nature, such as fresh flowers or plants, to add a touch of freshness and life to the space. - Don't be afraid to mix and match furniture styles, colors, and textures to add interest and personality to the room. Dining Room Space: Creating a Comfortable Atmosphere
When it comes to dining room design , it's important to consider both form and function. Here are some tips for creating a stylish and functional dining space: - Choose a table that fits your style and needs, whether that's a formal dining table or a more casual option. - Consider using a rug under the dining table to add texture and define the space. - Invest in comfortable and durable chairs that will last for years to come. Dining Room Design: Making the Most of Your Space
The dining room furniture dimensions are just as important as the overall size of the room. Here are some key measurements to keep in mind when choosing furniture for your dining space: - A standard rectangular dining table is around 36 inches wide and 72 inches long. However, there are a variety of sizes available, so make sure to measure your space and choose a table that fits comfortably. - The standard height for a dining table is around 30 inches, but this can vary depending on the style and design of the table. - Chairs should have a minimum of 18 inches of space between them to allow for comfortable seating. Dining Room Furniture Dimensions: Getting the Right Fit
The dining room table dimensions will depend on the size and shape of your space, as well as your personal preferences. Here are some key measurements to keep in mind when choosing a table: - A round or oval table is typically the best option for a smaller dining room, as it can save space and allow for more guests to fit at the table. - A rectangular or square table is better suited for a larger dining room, as it can provide more surface area for food and place settings. Dining Room Table Dimensions: Choosing the Right Table
Last but not least, let's talk about dining room chair dimensions . Here are some key measurements to keep in mind when choosing chairs for your dining space: - The standard seat height for a dining chair is around 18 inches, but this can vary depending on the style and design of the chair. - Allow for 24 inches of space per person at the table, including both the space for the chair and enough room for movement. - Make sure to choose chairs that are comfortable and supportive, as your guests will likely be sitting in them for extended periods of time. Dining Room Chair Dimensions: Finding the Perfect Fit
Creating the Perfect Dining Room: Exploring the Dimensions for an Optimal Space

Why Dimensions Matter in Dining Room Design
 The dining room is a crucial space in any home, where families and friends come together to share meals and create memories. As such, it is important to carefully consider the dimensions of this room to ensure it is functional, comfortable, and aesthetically pleasing. The right dimensions can make all the difference in creating a welcoming and practical dining area.
The dining room is a crucial space in any home, where families and friends come together to share meals and create memories. As such, it is important to carefully consider the dimensions of this room to ensure it is functional, comfortable, and aesthetically pleasing. The right dimensions can make all the difference in creating a welcoming and practical dining area.
The Ideal Size for a Dining Room
 When it comes to determining the dimensions for a dining room, there are a few key factors to consider. The first is the size of your dining table. A general rule of thumb is to leave at least 36 inches of space around the table to allow for comfortable movement and seating. This means that if you have a 6-foot dining table, you will need a room that is at least 12 feet by 12 feet to accommodate it.
Another important factor to consider is the number of people you intend to seat in your dining room. The standard recommendation is to allow 24 inches of width per person, so a 6-foot table can comfortably seat six people. If you frequently entertain larger groups, you may want to opt for a larger table or extendable one to accommodate more guests.
When it comes to determining the dimensions for a dining room, there are a few key factors to consider. The first is the size of your dining table. A general rule of thumb is to leave at least 36 inches of space around the table to allow for comfortable movement and seating. This means that if you have a 6-foot dining table, you will need a room that is at least 12 feet by 12 feet to accommodate it.
Another important factor to consider is the number of people you intend to seat in your dining room. The standard recommendation is to allow 24 inches of width per person, so a 6-foot table can comfortably seat six people. If you frequently entertain larger groups, you may want to opt for a larger table or extendable one to accommodate more guests.
Optimizing Space with Creative Solutions
 If you have a smaller home or limited space for a dining room, there are still ways to create a functional and stylish area. Consider using a round or oval table, which takes up less space than a rectangular one and allows for more flexible seating arrangements. You can also utilize built-in banquettes or benches along the walls to save space while still providing ample seating.
In addition to the table and seating, it is important to think about the dimensions of other elements in the dining room, such as a buffet or hutch. These pieces should be proportionate to the room and leave enough space for easy movement around them.
Remember, proper dimensions are essential for creating a dining room that is both practical and visually appealing.
By carefully considering the size of your dining table, number of guests, and utilizing creative solutions, you can create the perfect dining room for your home.
If you have a smaller home or limited space for a dining room, there are still ways to create a functional and stylish area. Consider using a round or oval table, which takes up less space than a rectangular one and allows for more flexible seating arrangements. You can also utilize built-in banquettes or benches along the walls to save space while still providing ample seating.
In addition to the table and seating, it is important to think about the dimensions of other elements in the dining room, such as a buffet or hutch. These pieces should be proportionate to the room and leave enough space for easy movement around them.
Remember, proper dimensions are essential for creating a dining room that is both practical and visually appealing.
By carefully considering the size of your dining table, number of guests, and utilizing creative solutions, you can create the perfect dining room for your home.
In Conclusion
 In conclusion, dimensions play a crucial role in the design of a dining room. They not only dictate the size of the furniture and seating, but also impact the overall functionality and flow of the space. By following these guidelines and getting creative with solutions, you can create a dining room that is both functional and beautiful. So go ahead and start planning the dimensions for your dream dining room today!
In conclusion, dimensions play a crucial role in the design of a dining room. They not only dictate the size of the furniture and seating, but also impact the overall functionality and flow of the space. By following these guidelines and getting creative with solutions, you can create a dining room that is both functional and beautiful. So go ahead and start planning the dimensions for your dream dining room today!












:max_bytes(150000):strip_icc()/standard-measurements-for-dining-table-1391316-FINAL-5bd9c9b84cedfd00266fe387.png)
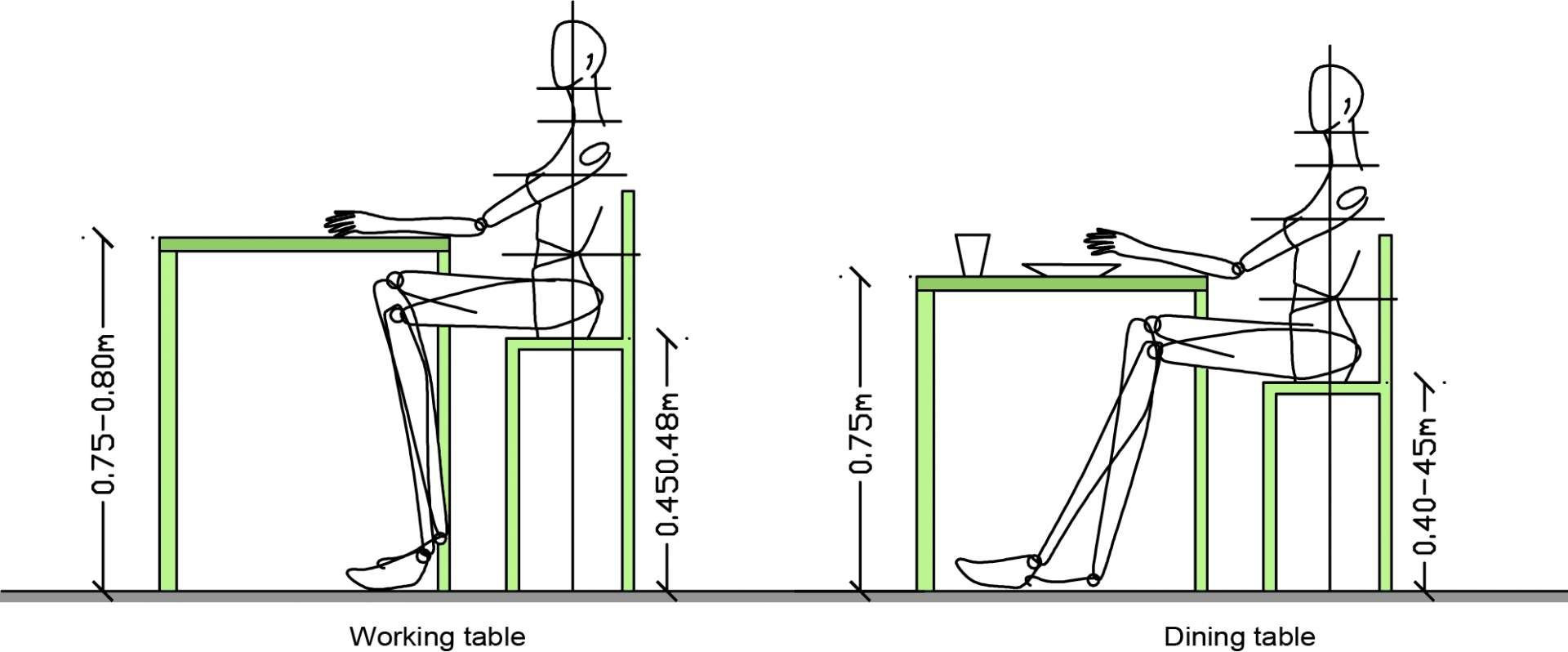





















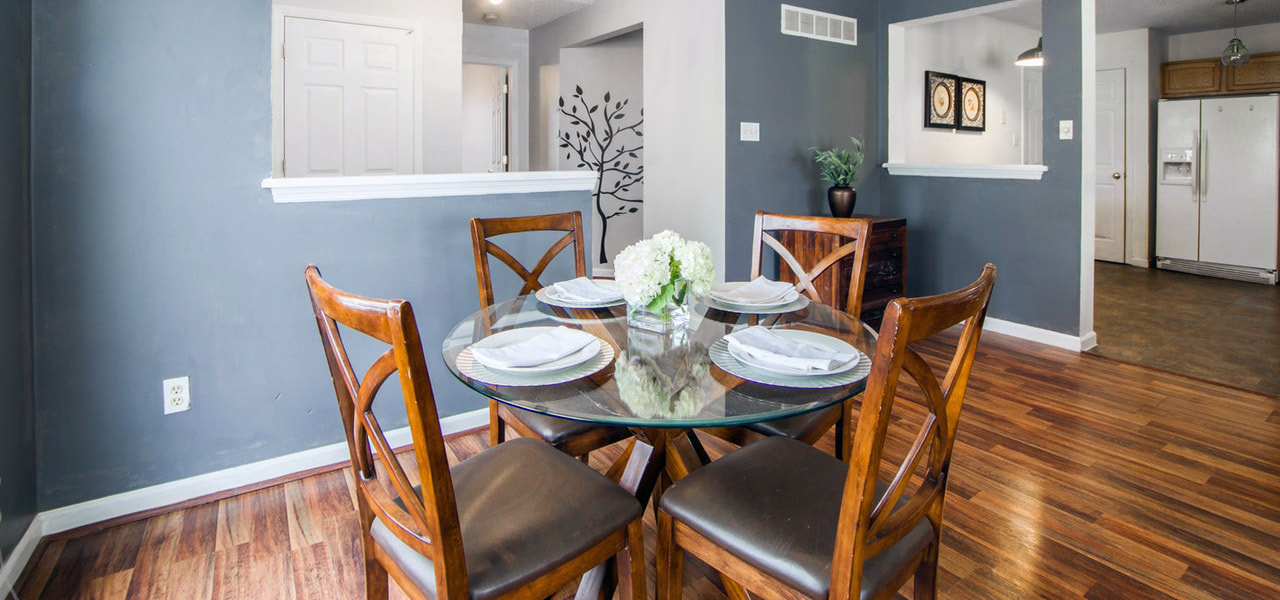

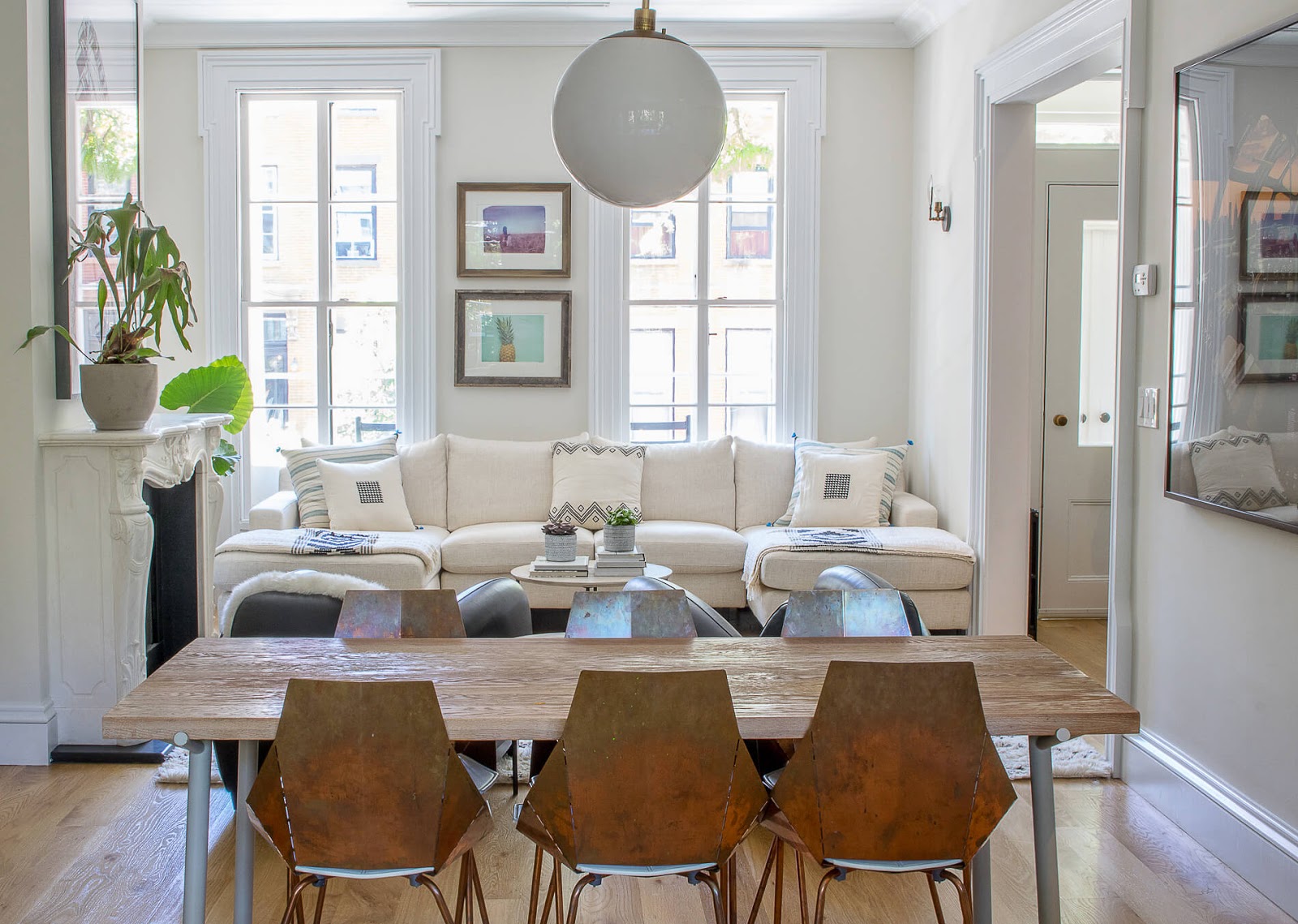




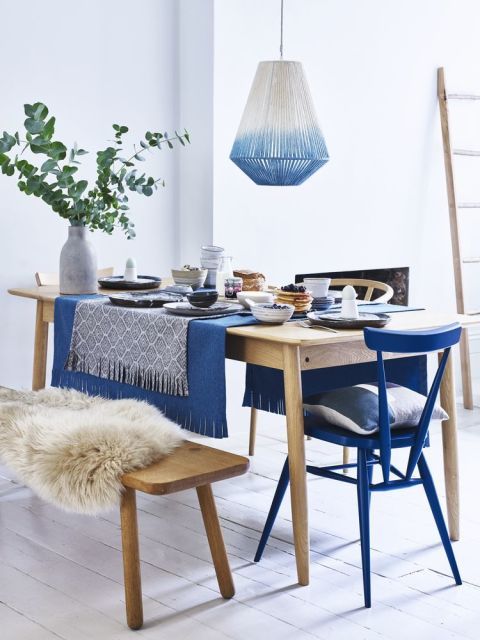
/orestudios_laurelhurst_tudor_03-1-652df94cec7445629a927eaf91991aad.jpg)




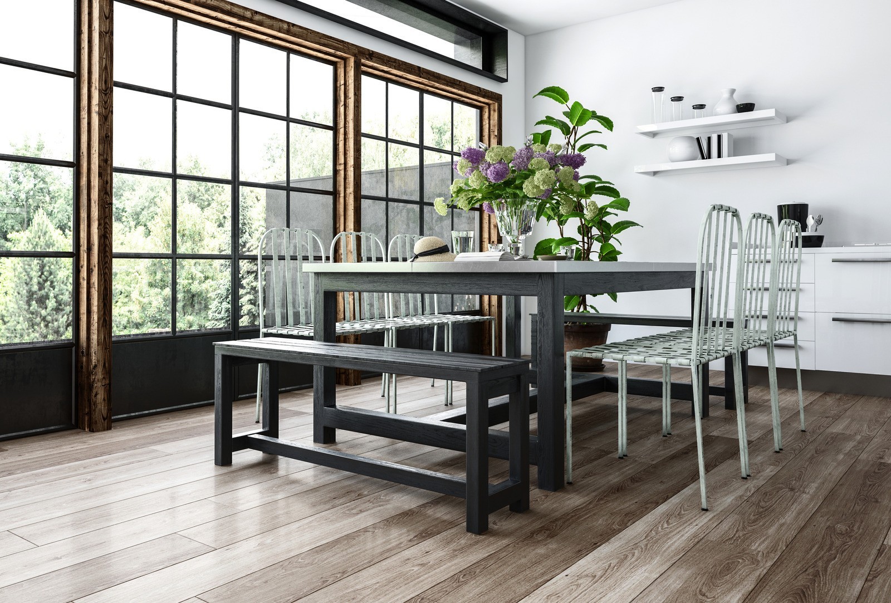




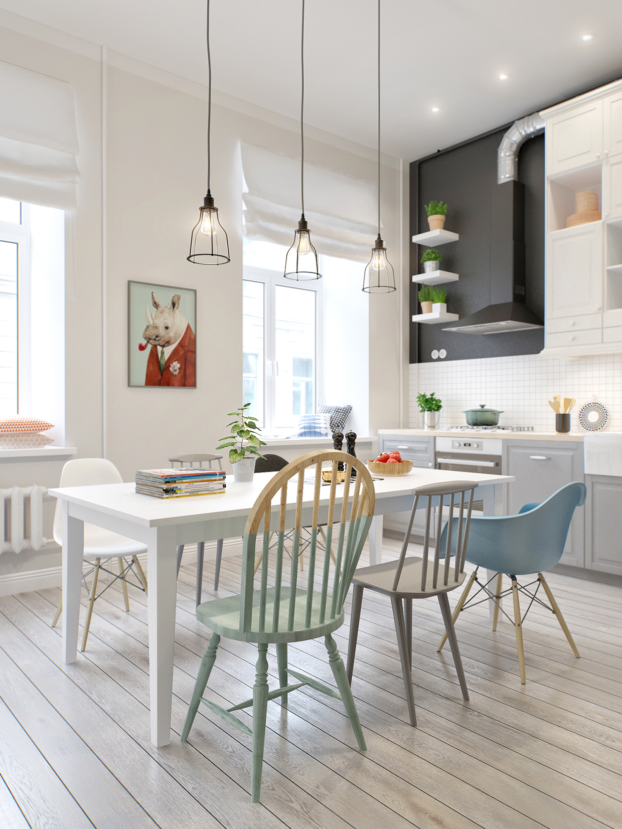
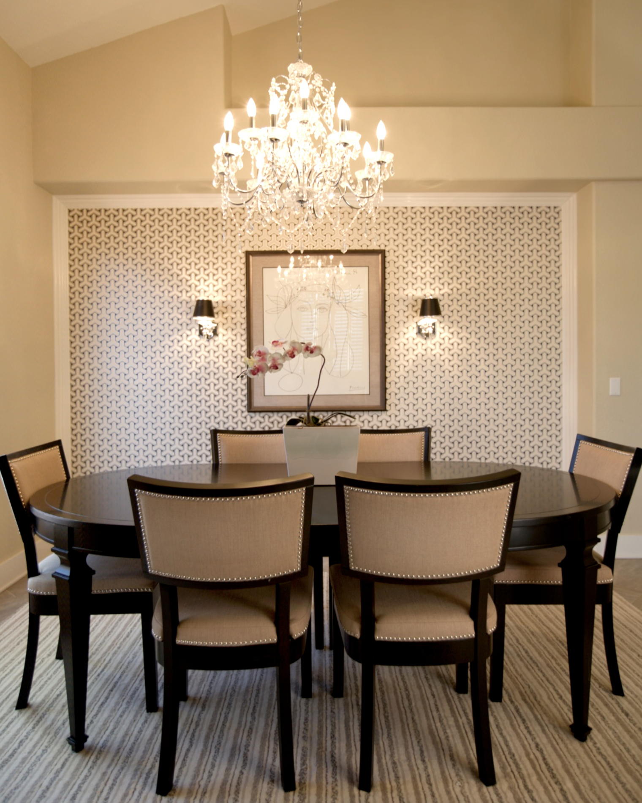
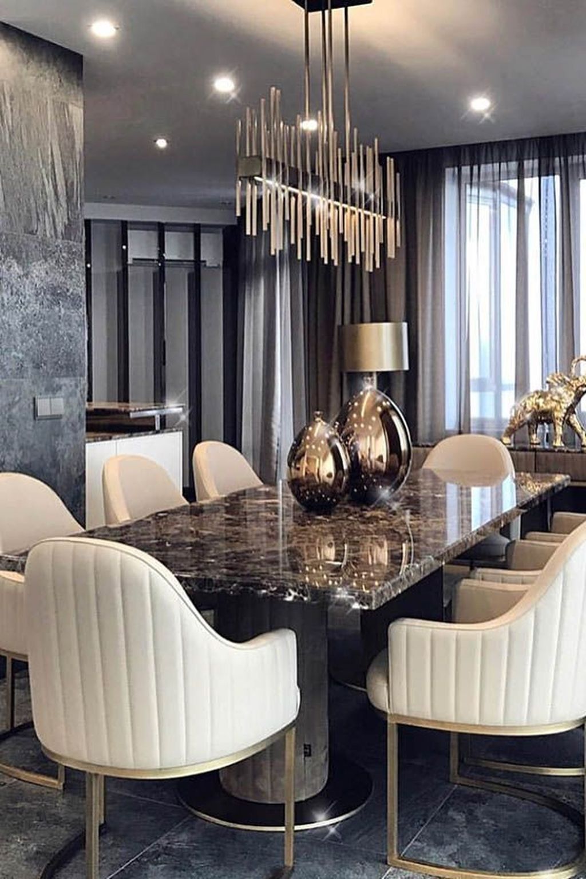



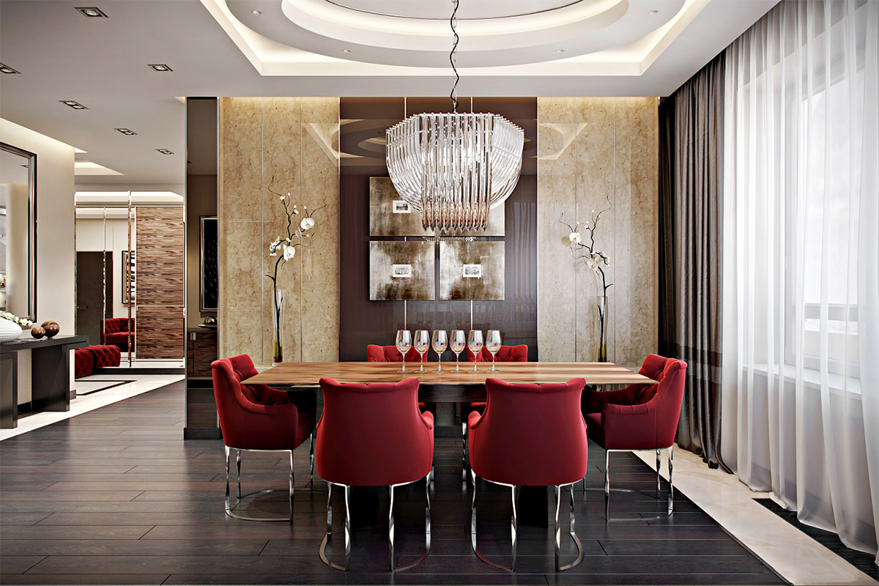
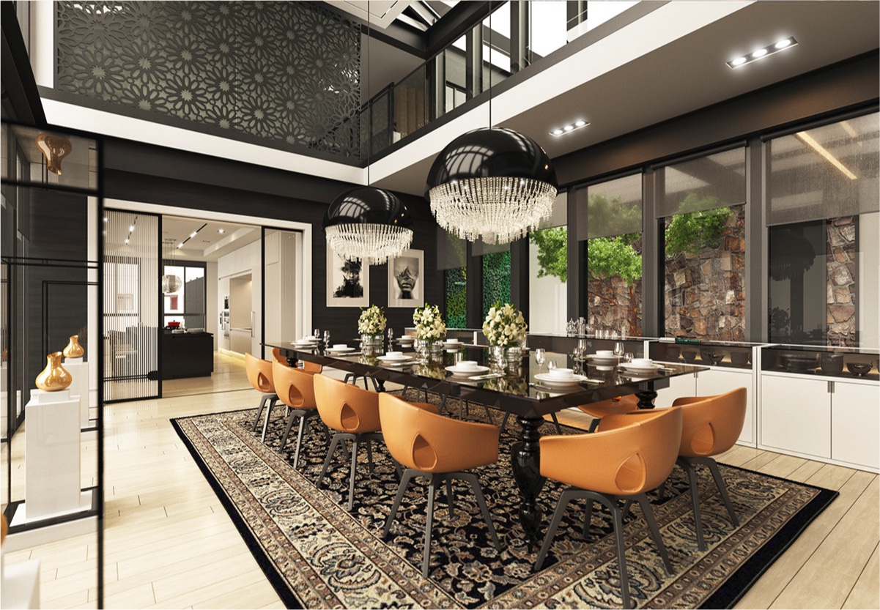

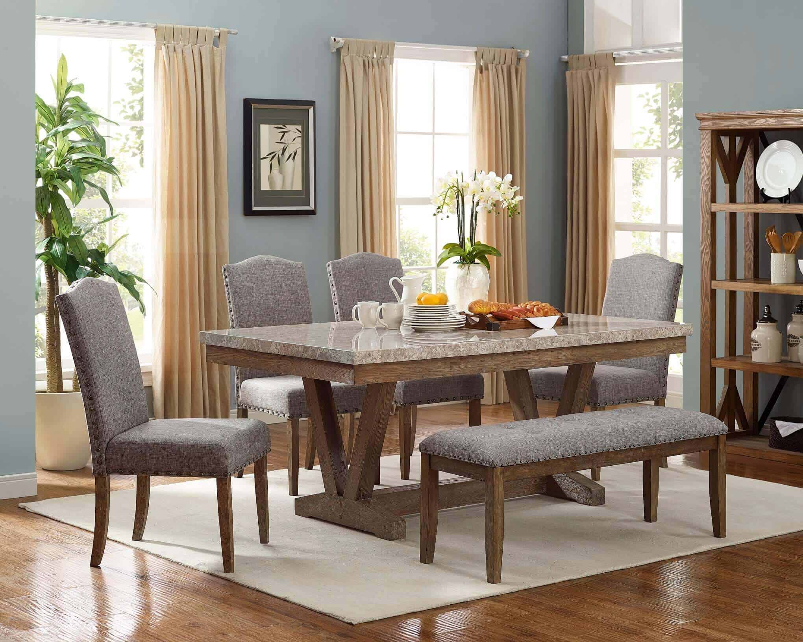
/modern-dining-room-ideas-4147451-hero-d6333998f8b34620adfd4d99ac732586.jpg)

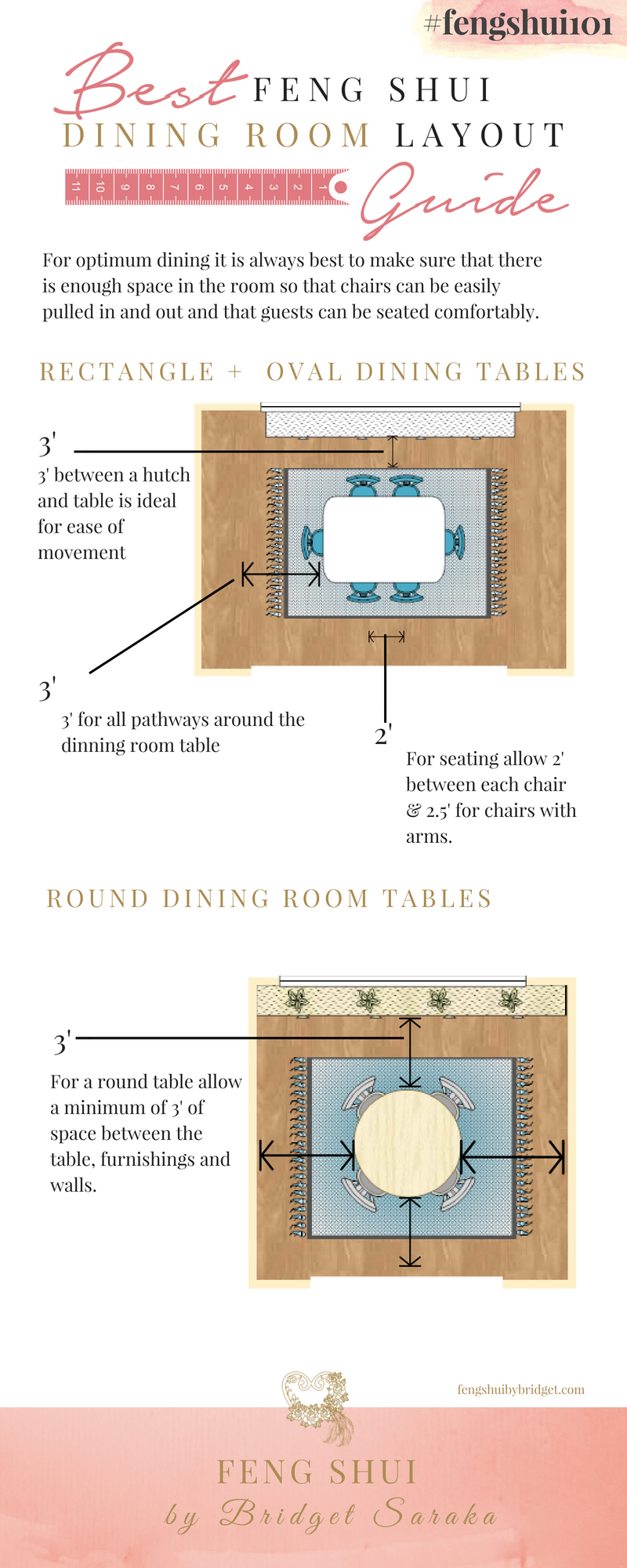
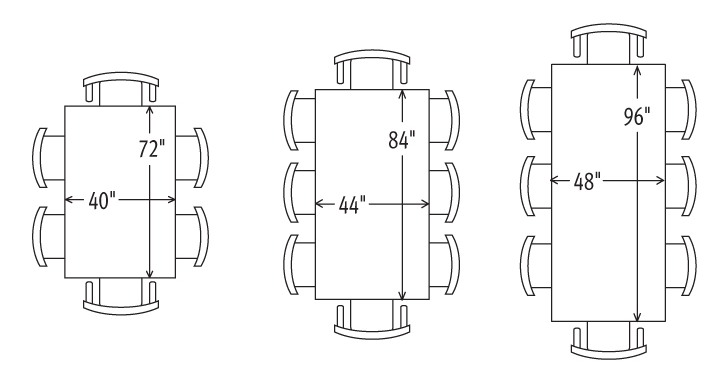






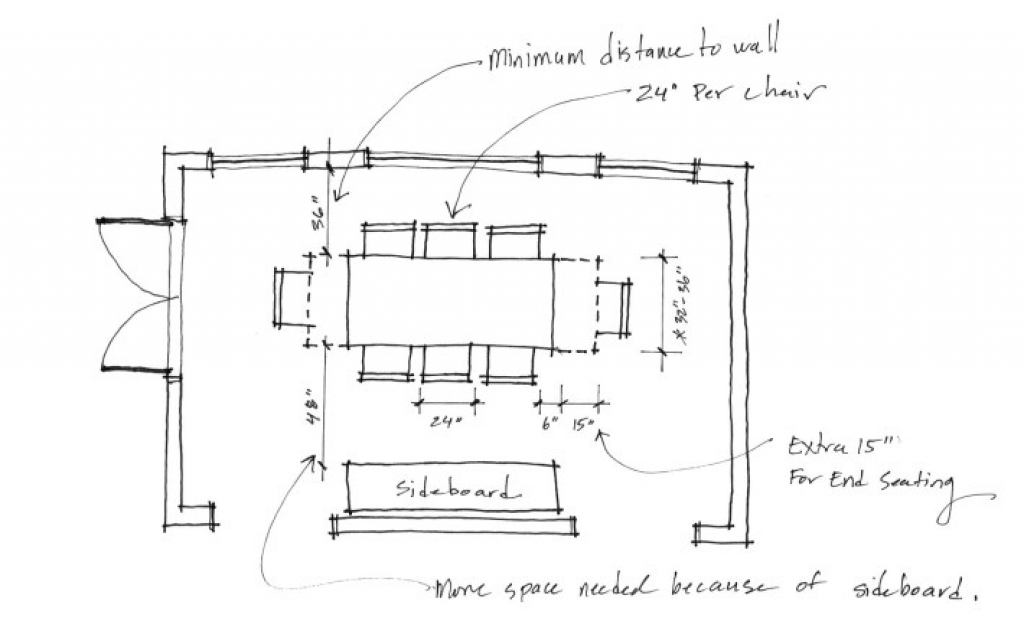

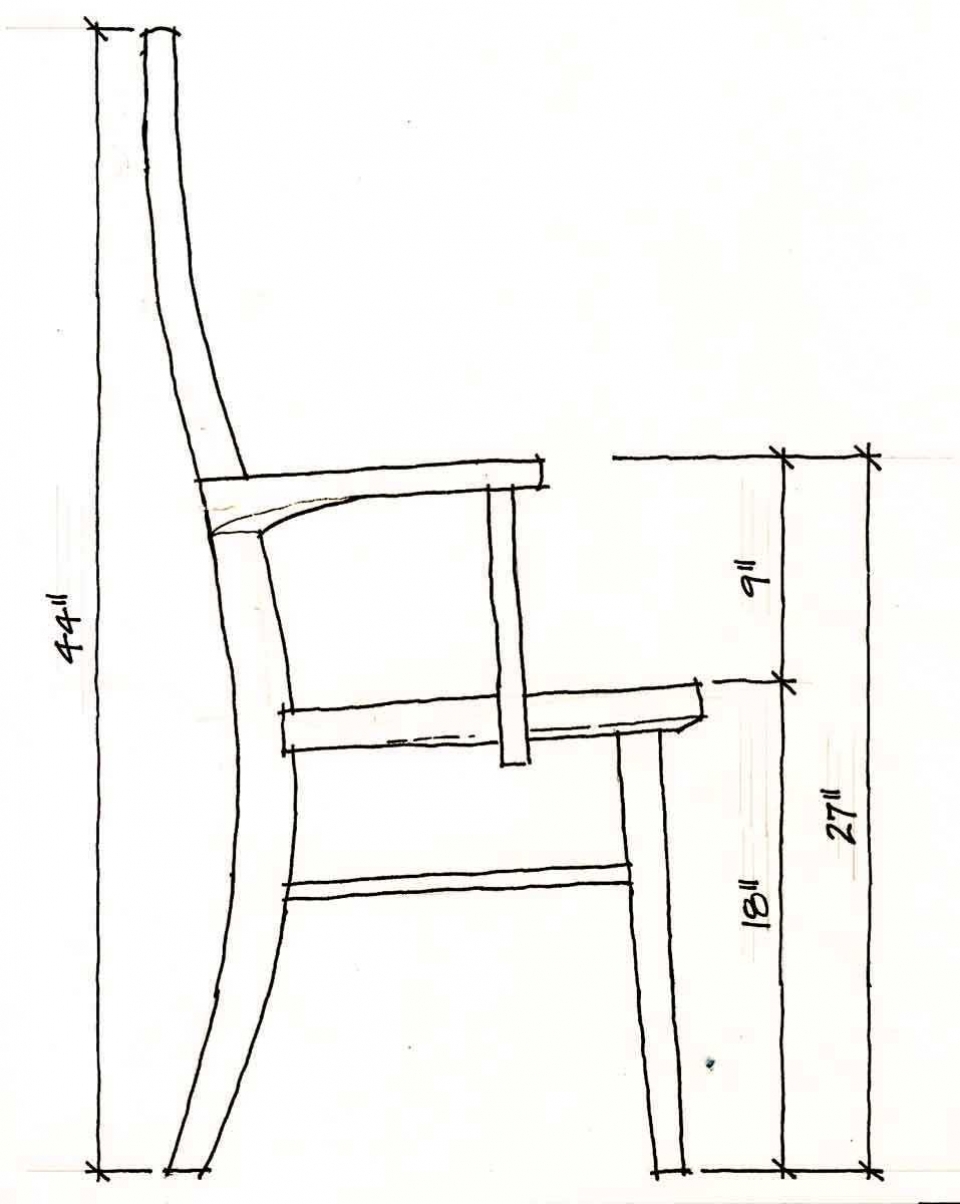



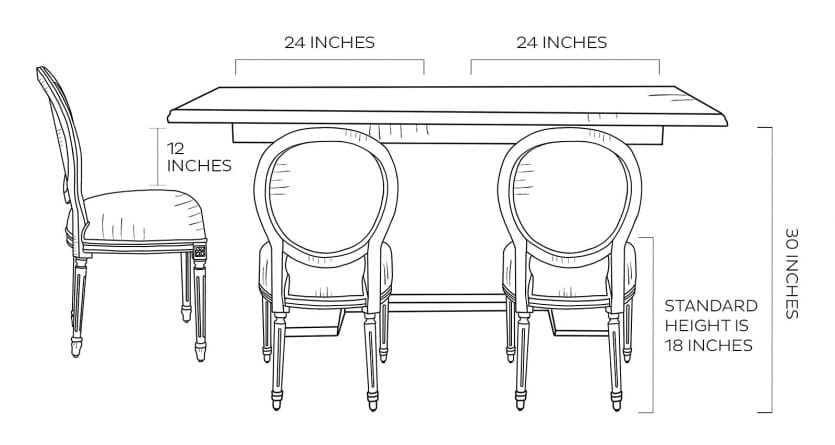
:max_bytes(150000):strip_icc()/how-to-choose-chairs-for-your-dining-table-1313436_final-5becb148e0e04b3198d96933fbad52ec.png)


