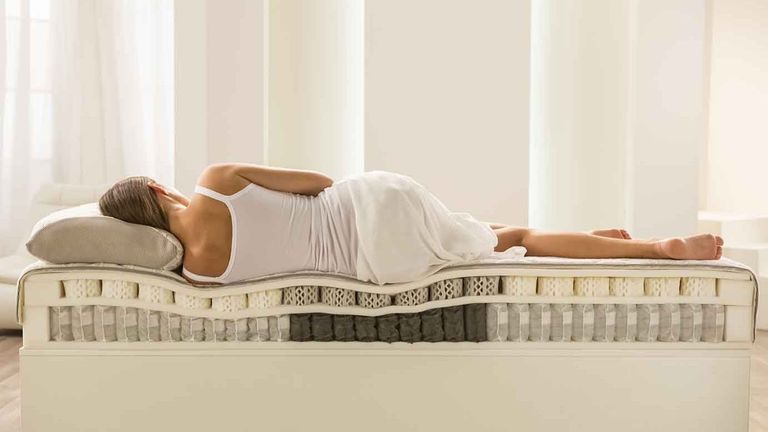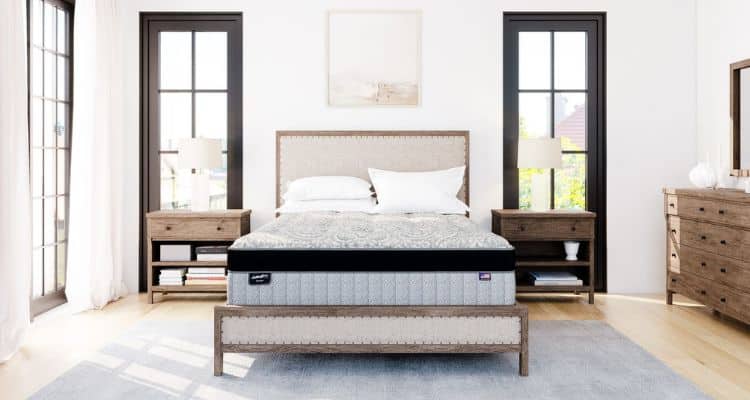Row house design is a type of architecture that consists of a narrow alleyway of houses that are all connected to one another. The alleyway remains the same throughout, while the inside design of each house may differ. This type of house style was popularly used between the 1900s and 1950s. The common materials used are brick, stone, and timber.Definition of Row House Design
Row house designs have a number of advantages. First, they tend to be energy efficient. The proximity of each house is beneficial for conserving temperature as the heat from each house helps to warm the adjacent ones. Consequently, heating and air conditioning units can work at an optimized rate, leading to lower energy costs. Row houses also have a low environmental impact. The narrow swath of land that houses occupy is not as imposing as the majority of suburban houses, meaning that only a small amount of space is taken up for development. Furthermore, they can be tailored to create beautiful streetscapes.Advantages of Row House Design
The main disadvantages of row house designs is that they often lack privacy. This can be a problem for those who do not want to hear their neighbors in the adjoining houses. Furthermore, these houses can be more expensive than the average suburban home and may not hold their value as well as single-family houses.Disadvantages of Row House Design
Row house design can be maximized through space-saving techniques and creative designs. Using furniture to divide rooms and creating multifunctional spaces can help maximize a small space. It is important to be mindful of how your furniture choices will affect the flow of the room and consider the importance of natural lighting. Additionally, storage solutions, such as built-in shelving, will help keep the space neat and organized. A great way to add personality to the room is through creative color schemes and bold patterns.How To Maximize Row House Design
The basic layout of a row house design generally consists of one shared wall, a kitchen, a living room, a bathroom and a bedroom. The shared wall is the foundation of the row house and is usually made of brick or stone. This wall can then be used to create room dividers throughout the house. The kitchen, living room, bathroom, and bedroom can all be designed based on the individual's preferences.Basic Layout of Row House Design
Row house designs differ from other types of house designs in a variety of ways. Most noticeably, the common wall that all of the houses share, which is not present in most other house designs. This shared wall helps to conserve energy and act as a form of thermal insulation, saving residents money on their energy bill. Additionally, they are usually less expensive to build than single-family homes due to their space-saving qualities.Differences Between Row House Designs and Other House Designs
When designing a row house, there are a number of techniques that can be utilized to maximize the space and create a unique aesthetic. Using folding furniture to conserve space can help to create more room in smaller areas, while integrating creative lighting can create a modern look. Additionally, focusing on creating an open plan layout can make the house appear larger and more inviting. Furthermore, utilizing multifunctional pieces of furniture can serve a variety of purposes and help to optimize the limited space.Techniques to Utilize in Row House Designs
Row house designs consist of a number of essential components. The most important is the shared wall, which is usually made of brick or stone and serves as the foundation of the row house design. From there, all of the components of a house must be designed. These can include a kitchen, living room, bathroom, and bedroom. Additionally, the spacing of the individual houses within the row must also be taken into consideration.Components of a Row House Design
Row house designs offer a unique style of living that may be beneficial for some people but not for others. The main advantages are that these designs are more energy efficient and can save money on utility bills. Additionally, they take up less space and can create beautiful streetscapes. On the other hand, these houses often lack privacy and can be more expensive to build than single-family homes.Pros and Cons of Row House Design
Row house designs can come in a variety of styles, from traditional Victorian-style terraces to modern minimalist designs. Depending on the individual's preference, these designs can be decorated with unique features, such as bay windows, detached garages, balconies, courtyards, and more. Furthermore, the interior of the house can also differ based on the individual's tastes.Types of Row House Designs
Row house designs offer a number of benefits for homeowners. Most notably, they are energy efficient and have a low environmental impact. Additionally, they can be tailored to create beautiful streetscapes and maximize limited space. Furthermore, the interior of the house can be designed in a variety of ways, allowing individuals to add unique features and maximize their own space.Benefits of a Row House Design
What is a Row House Design?
 Row house design, also referred to as terrace or townhouse design, is a style of architecture based on a row of houses that share one or two walls and have a more traditional, closed-in layout. In this arrangement, a series of attached homes line up side-by-side, with each home having its own external access, yet there is still a sense of community among the houses and their occupants. Row house design typically dates from the 17th or 18th centuries and has seen a rise in popularity over the past few decades, with people being drawn to its classic design and the cozy sense of community it offers.
Row house design, also referred to as terrace or townhouse design, is a style of architecture based on a row of houses that share one or two walls and have a more traditional, closed-in layout. In this arrangement, a series of attached homes line up side-by-side, with each home having its own external access, yet there is still a sense of community among the houses and their occupants. Row house design typically dates from the 17th or 18th centuries and has seen a rise in popularity over the past few decades, with people being drawn to its classic design and the cozy sense of community it offers.
Benefits of Row House Design
 Row house design offers a variety of benefits, including lower costs for construction, minimal land consumption, and a reduced need for maintenance. From an aesthetic perspective, it can create a timeless and traditional look for a neighborhood, adding to its charm and value. Furthermore, row houses have smaller footprints when compared to traditional, detached homes, so they can add density to an area without taking away from its natural beauty.
Row house design offers a variety of benefits, including lower costs for construction, minimal land consumption, and a reduced need for maintenance. From an aesthetic perspective, it can create a timeless and traditional look for a neighborhood, adding to its charm and value. Furthermore, row houses have smaller footprints when compared to traditional, detached homes, so they can add density to an area without taking away from its natural beauty.
Characteristics of Row House Design
 Row house design includes a variety of characteristics, including narrow lot widths and deep alleys that create greater privacy. Typically, the homes are 2-3 stories tall with symmetrical rooflines and pilasters (repeating rectangles) along the façade. Additionally, they often feature curved window frames and round stone foundations. Interiors are often connected, with staircases in the center leading to all of the living spaces above.
Row house design includes a variety of characteristics, including narrow lot widths and deep alleys that create greater privacy. Typically, the homes are 2-3 stories tall with symmetrical rooflines and pilasters (repeating rectangles) along the façade. Additionally, they often feature curved window frames and round stone foundations. Interiors are often connected, with staircases in the center leading to all of the living spaces above.
Modern Variations of Row House Design
 Over time, the design of row houses has evolved to provide more modern conveniences while still maintaining their timeless charm. These modern versions often feature bright, airy spaces that offer an abundance of natural lighting, wider doorways and taller ceilings that make the living areas feel more spacious, and high-end finishes such as hardwood floors and stainless steel appliances. In all, row house design offers a unique combination of old-world charm and modern amenities.
Over time, the design of row houses has evolved to provide more modern conveniences while still maintaining their timeless charm. These modern versions often feature bright, airy spaces that offer an abundance of natural lighting, wider doorways and taller ceilings that make the living areas feel more spacious, and high-end finishes such as hardwood floors and stainless steel appliances. In all, row house design offers a unique combination of old-world charm and modern amenities.














































