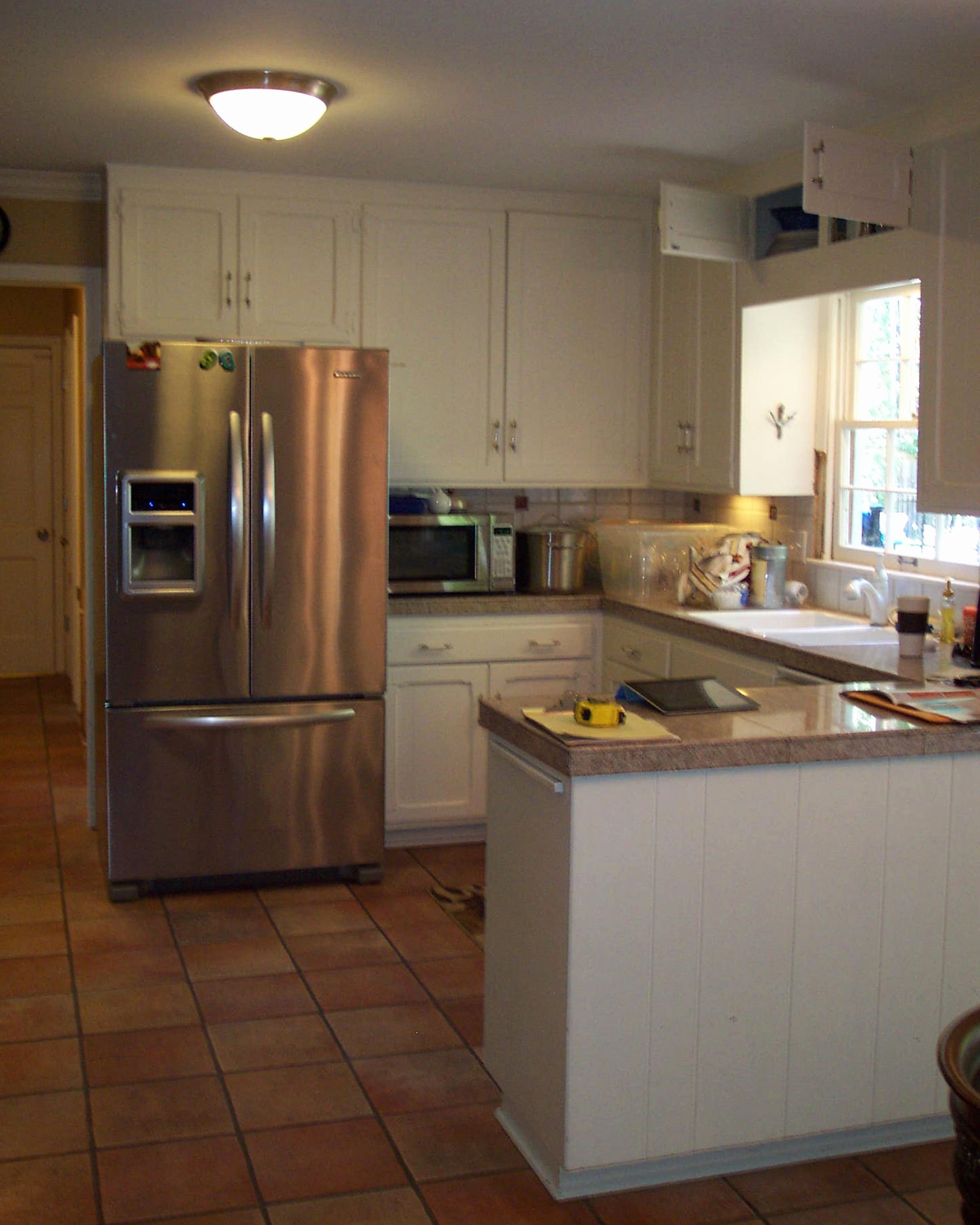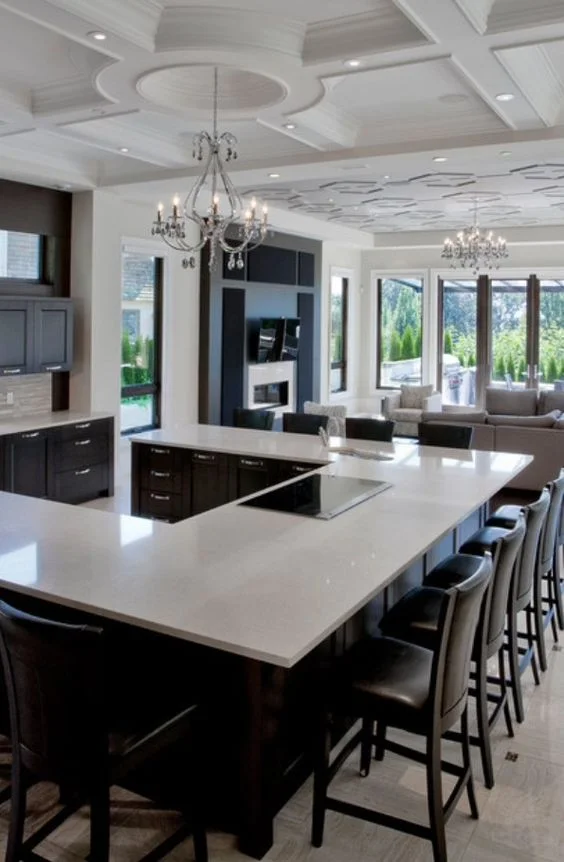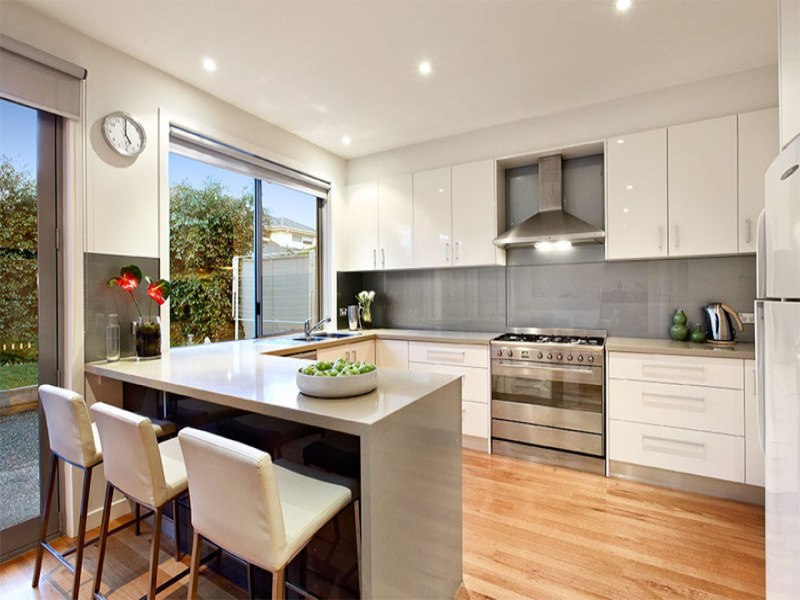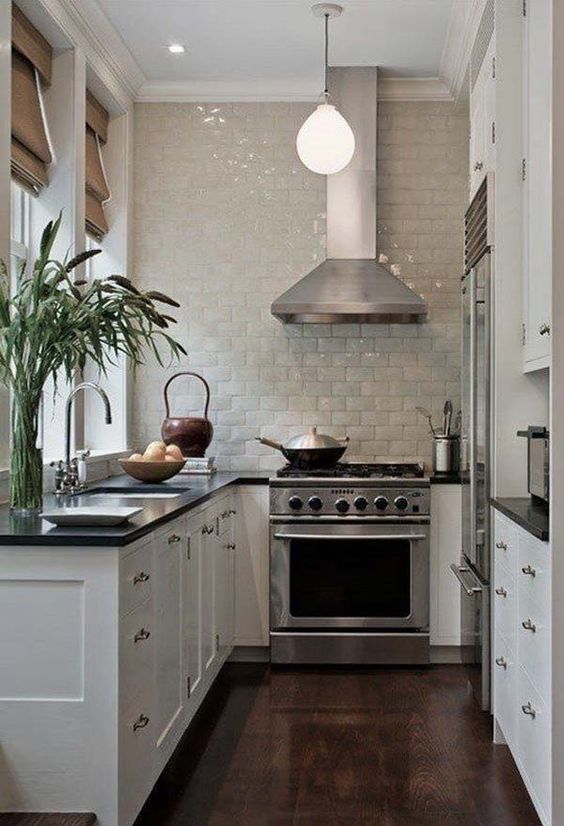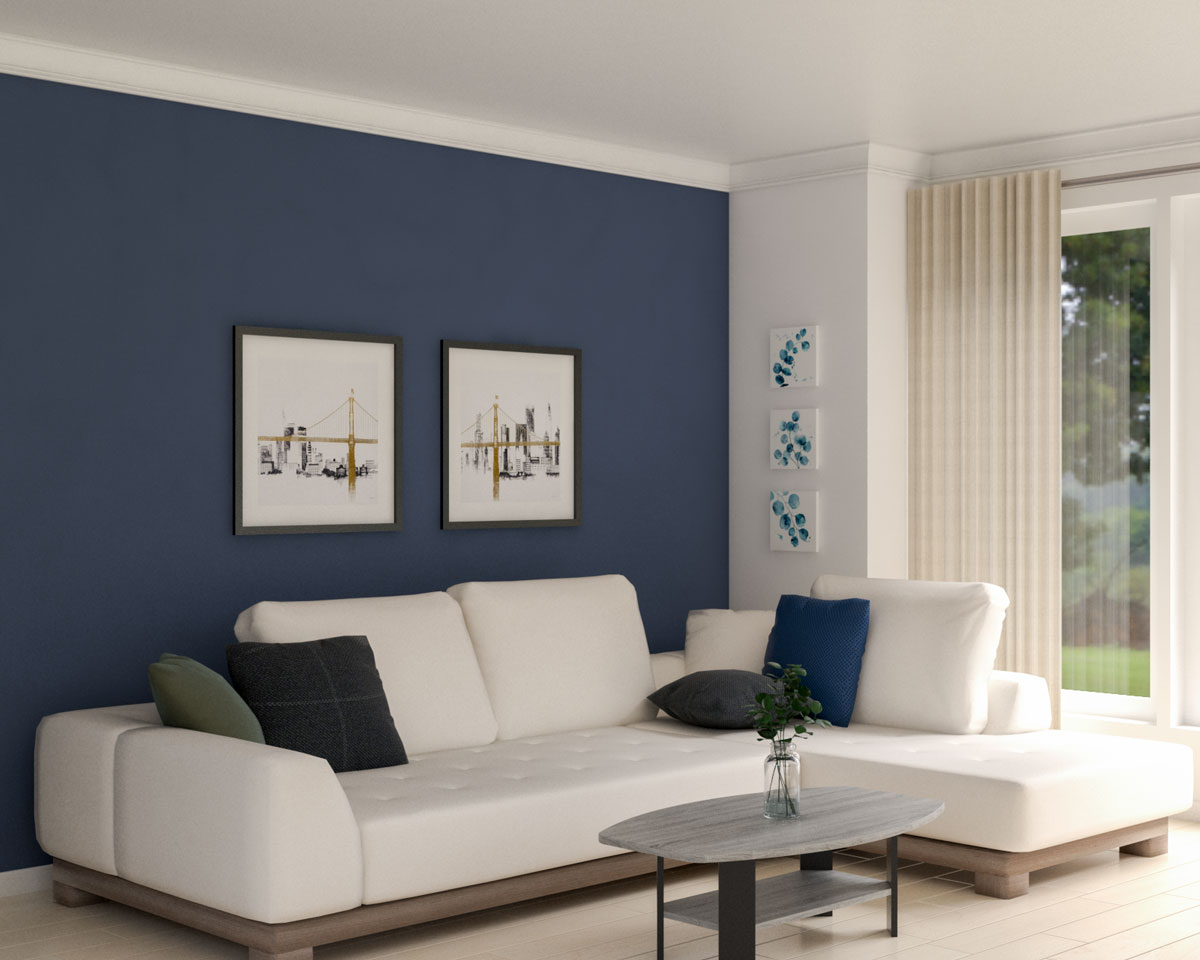A U-shaped kitchen layout is a popular choice for many homeowners due to its functionality and ability to maximize space. This layout consists of three walls of cabinets and appliances, creating a U-shape. If you're considering a U-shaped kitchen for your home, here are 10 design ideas to inspire your renovation.U-shaped Kitchen Layout Design Ideas
Before diving into the design process, it's important to keep a few things in mind to ensure your U-shaped kitchen is both functional and aesthetically pleasing. First, consider the work triangle – the distance between the sink, stove, and refrigerator – to ensure efficient movement between these areas. Additionally, make sure to leave enough counter space for food prep and consider incorporating an island or peninsula for additional workspace and seating.U-shaped Kitchen Layout Design Tips
Creating a layout plan is essential for any kitchen renovation, and a U-shaped kitchen is no exception. Start by drawing out the three walls of cabinets and appliances, making sure to leave enough space between each for easy movement. Then, consider which appliances and features you want to include, such as a built-in oven or a pantry. This will help you create a functional and efficient design.U-shaped Kitchen Layout Design Plans
One popular variation of the U-shaped kitchen layout is to incorporate an island into the space. This not only adds additional counter space for food prep, but it also creates a central hub for cooking and entertaining. Consider adding a sink or cooktop to your island for added functionality.U-shaped Kitchen Layout Design with Island
If you have a smaller kitchen space, don't worry – a U-shaped layout can still work for you. One tip for maximizing space in a small U-shaped kitchen is to use open shelving or glass-front cabinets instead of traditional upper cabinets. This will create an open and airy feel in the space.Small U-shaped Kitchen Layout Design
For a sleek and contemporary look, consider a modern U-shaped kitchen design. This may include using a monochromatic color palette, incorporating minimalist cabinets and hardware, and adding high-tech appliances. You can also add a pop of color with a bold backsplash or statement lighting.Modern U-shaped Kitchen Layout Design
If you are working with a small space, there are a few design elements you can incorporate to make your U-shaped kitchen feel more spacious. One example is using light colors for cabinets and countertops, which can help reflect light and make the space feel bigger. Additionally, using open shelving or glass-front cabinets can create the illusion of more space.U-shaped Kitchen Layout Design for Small Space
A variation of the U-shaped kitchen layout is to incorporate a peninsula, which is an extension of one of the walls of cabinets. This can provide additional counter space and storage, as well as create a breakfast bar for casual dining. You can also incorporate a sink or cooktop into the peninsula for added functionality.U-shaped Kitchen Layout Design with Peninsula
If you love the idea of a breakfast bar but don't have the space for a full island, consider incorporating one into your U-shaped kitchen design. This can be achieved by extending one of the walls of cabinets to create a bar-height counter for seating. This is a great way to add additional seating and create a more inviting and social space.U-shaped Kitchen Layout Design with Breakfast Bar
A corner sink is a great option for a U-shaped kitchen, as it can help maximize counter space and create a more efficient work triangle. This also allows for more storage and workspace on either side of the sink. Consider adding a window above the corner sink to bring in natural light and create a focal point in the space. In conclusion, a U-shaped kitchen layout offers many benefits and can be customized to fit your space and design preferences. By incorporating these design ideas and tips, you can create a functional and beautiful U-shaped kitchen for your home.U-shaped Kitchen Layout Design with Corner Sink
The Benefits of a U-Shaped Kitchen Layout

Maximizing Space and Efficiency
 When it comes to designing a functional and efficient kitchen, the layout is key. One popular option that has stood the test of time is the u-shaped kitchen layout. This design features three walls of cabinetry and countertops, forming a "U" shape, with the sink, fridge, and stove on separate sides. The u-shaped layout offers a variety of benefits that make it a top choice for homeowners and designers alike.
Maximizing space
is one of the main advantages of a u-shaped kitchen layout. By utilizing three walls, this design allows for ample storage and countertop space, making it ideal for larger families or those who love to cook and entertain. The u-shape also creates a natural work triangle between the sink, stove, and fridge, making it easy to move between tasks without bumping into anyone else in the kitchen.
When it comes to designing a functional and efficient kitchen, the layout is key. One popular option that has stood the test of time is the u-shaped kitchen layout. This design features three walls of cabinetry and countertops, forming a "U" shape, with the sink, fridge, and stove on separate sides. The u-shaped layout offers a variety of benefits that make it a top choice for homeowners and designers alike.
Maximizing space
is one of the main advantages of a u-shaped kitchen layout. By utilizing three walls, this design allows for ample storage and countertop space, making it ideal for larger families or those who love to cook and entertain. The u-shape also creates a natural work triangle between the sink, stove, and fridge, making it easy to move between tasks without bumping into anyone else in the kitchen.
Efficient Workflow
 Efficiency
is another key benefit of a u-shaped kitchen layout. With everything within arm's reach, you can move seamlessly from one task to another, whether it's prepping ingredients, cooking, or cleaning up. The u-shape also allows for multiple cooks to work together without getting in each other's way, making it perfect for families who like to cook together or for hosting dinner parties.
Efficiency
is another key benefit of a u-shaped kitchen layout. With everything within arm's reach, you can move seamlessly from one task to another, whether it's prepping ingredients, cooking, or cleaning up. The u-shape also allows for multiple cooks to work together without getting in each other's way, making it perfect for families who like to cook together or for hosting dinner parties.
Increased Storage Options
 With three walls of cabinetry and countertops, a u-shaped kitchen layout provides
ample storage options
for all your kitchen essentials. You can customize the cabinets and drawers to fit your specific needs, whether it's for storing pots and pans, small appliances, or pantry items. This design also allows for the addition of a kitchen island, providing even more storage and countertop space.
With three walls of cabinetry and countertops, a u-shaped kitchen layout provides
ample storage options
for all your kitchen essentials. You can customize the cabinets and drawers to fit your specific needs, whether it's for storing pots and pans, small appliances, or pantry items. This design also allows for the addition of a kitchen island, providing even more storage and countertop space.
Flexibility in Design
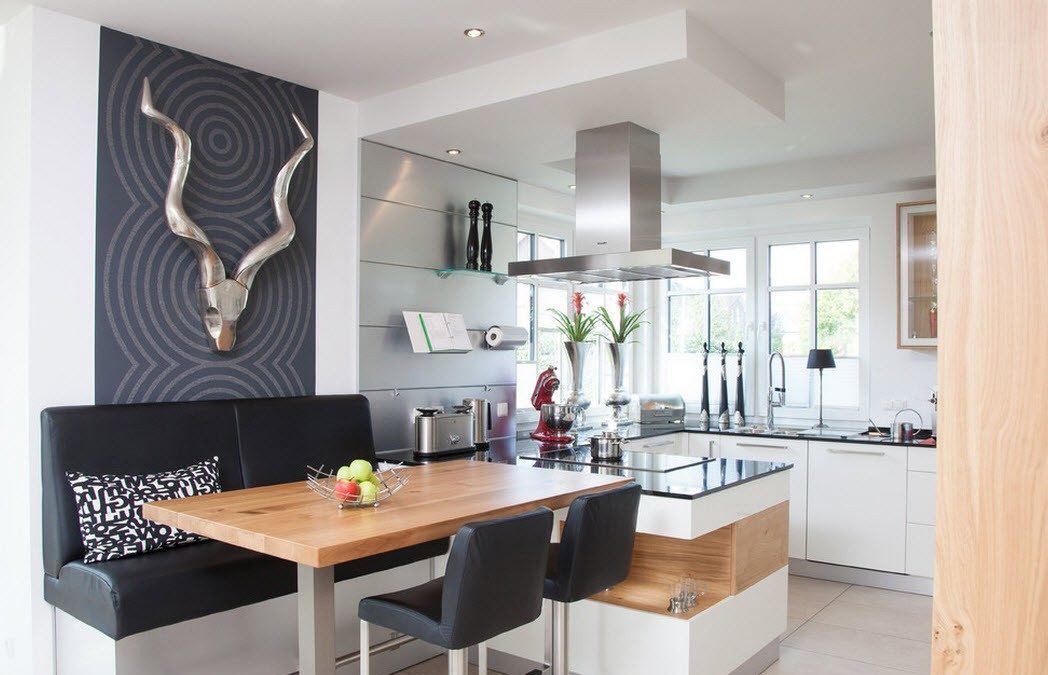 Another advantage of a u-shaped kitchen layout is its
flexibility in design
. This layout can work in a variety of kitchen sizes and shapes, whether you have a small galley kitchen or a larger open-concept space. You can also get creative with the placement of appliances and features, such as a built-in oven or a breakfast bar, to make the layout work for your specific needs and preferences.
Another advantage of a u-shaped kitchen layout is its
flexibility in design
. This layout can work in a variety of kitchen sizes and shapes, whether you have a small galley kitchen or a larger open-concept space. You can also get creative with the placement of appliances and features, such as a built-in oven or a breakfast bar, to make the layout work for your specific needs and preferences.
Aesthetic Appeal
 Last but not least, a u-shaped kitchen layout offers
visual appeal
. The U-shape creates a cohesive and streamlined look, making your kitchen appear more spacious and organized. With the right cabinetry, countertops, and backsplash, you can also add a touch of style and personality to your kitchen, making it a welcoming and functional space for all your cooking and entertaining needs.
In conclusion, the u-shaped kitchen layout offers a variety of benefits that make it a popular choice for homeowners. From maximizing space and efficiency to providing ample storage options and flexibility in design, this layout is a practical and visually appealing option for any kitchen. Consider incorporating a u-shaped layout in your next kitchen renovation project for a functional and stylish space that will stand the test of time.
Last but not least, a u-shaped kitchen layout offers
visual appeal
. The U-shape creates a cohesive and streamlined look, making your kitchen appear more spacious and organized. With the right cabinetry, countertops, and backsplash, you can also add a touch of style and personality to your kitchen, making it a welcoming and functional space for all your cooking and entertaining needs.
In conclusion, the u-shaped kitchen layout offers a variety of benefits that make it a popular choice for homeowners. From maximizing space and efficiency to providing ample storage options and flexibility in design, this layout is a practical and visually appealing option for any kitchen. Consider incorporating a u-shaped layout in your next kitchen renovation project for a functional and stylish space that will stand the test of time.


