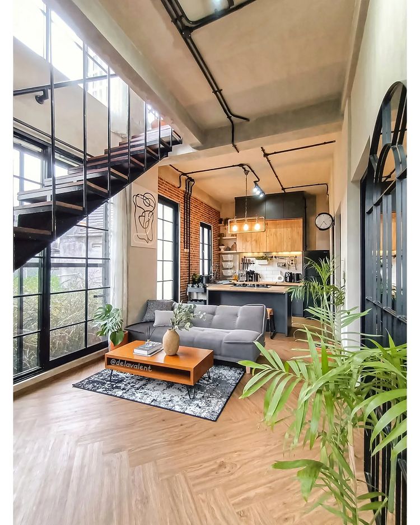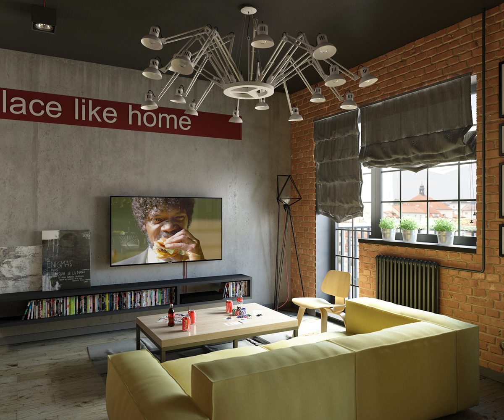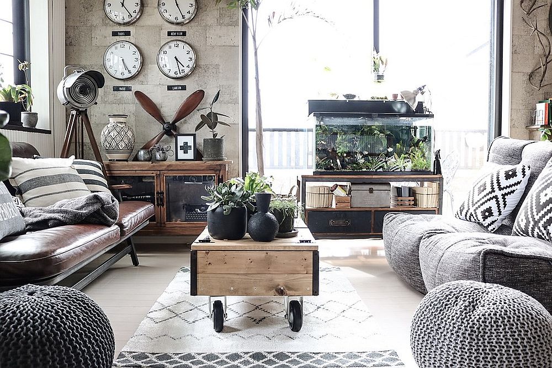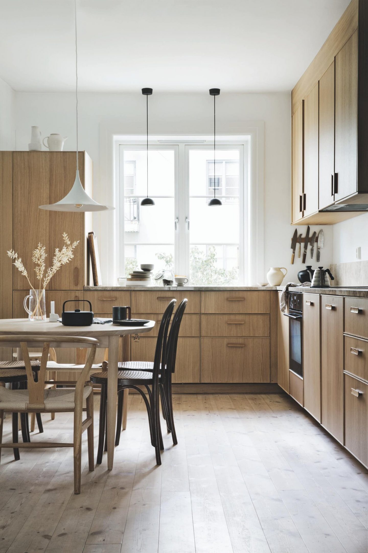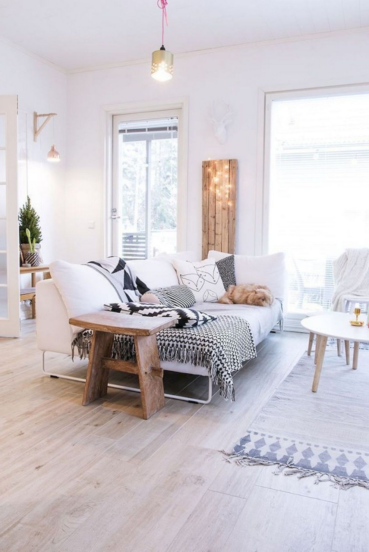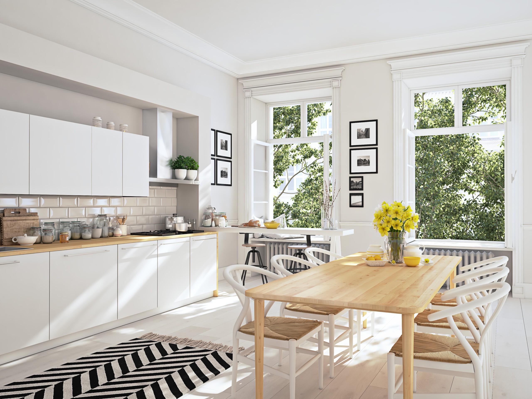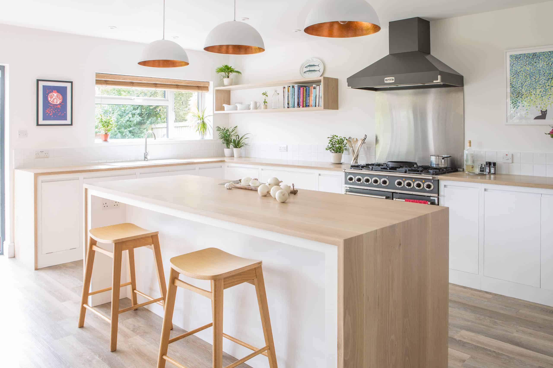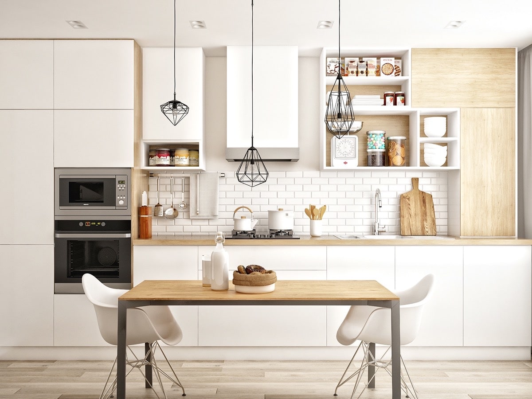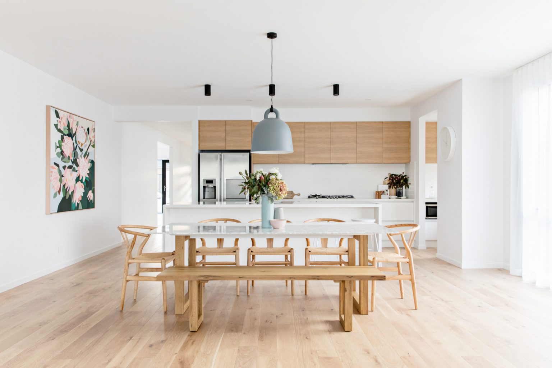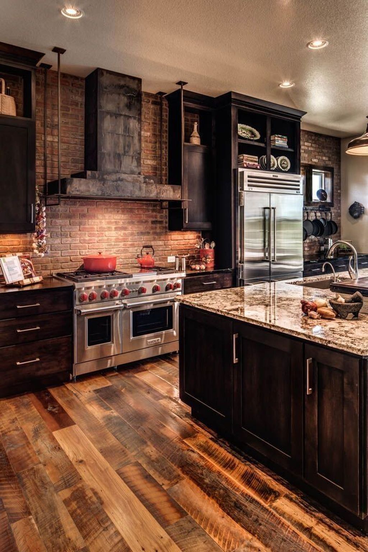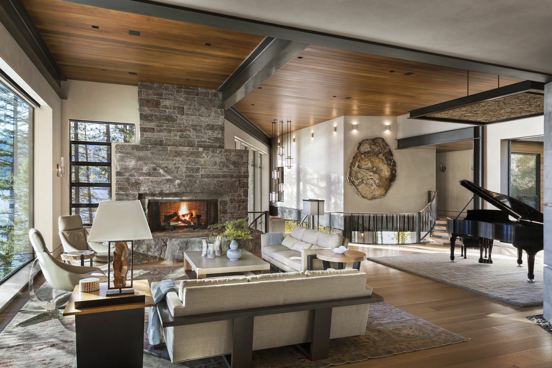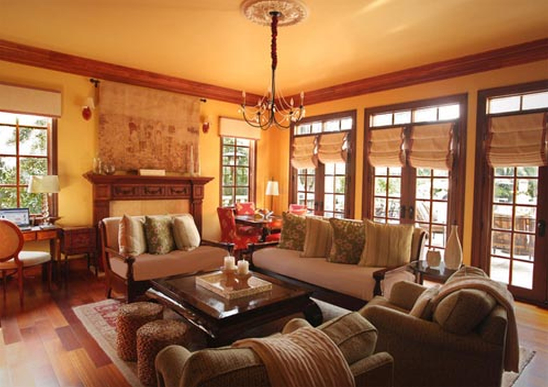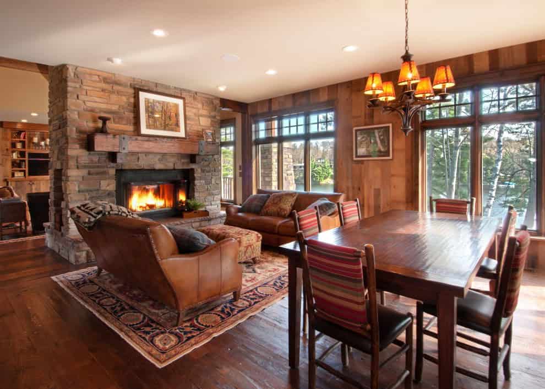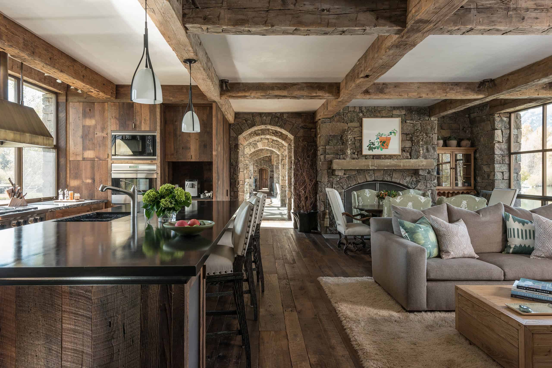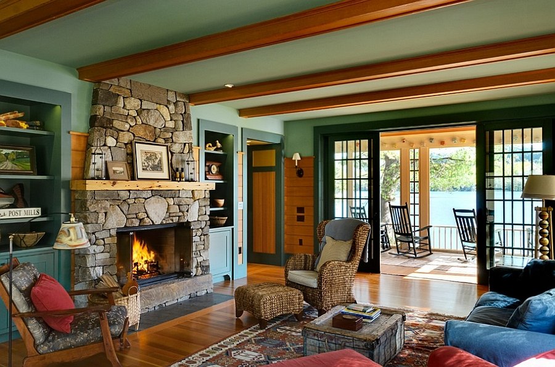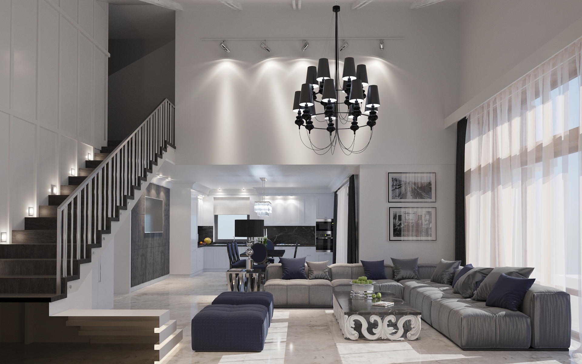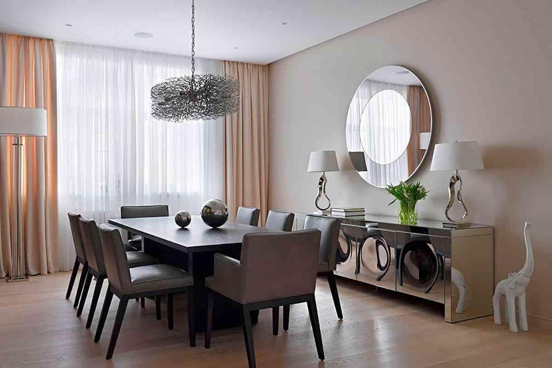The open concept design has become increasingly popular in modern homes, and for good reason. By combining the kitchen and living room, you create a spacious and functional area that allows for easy flow and interaction between guests and family members. To achieve this design, consider using an island or breakfast bar to separate the two spaces while still maintaining an open feel. You can also use similar color palettes and matching decor to tie the two rooms together seamlessly.Open Concept Kitchen and Living Room Design Ideas
If you have a small space, combining the kitchen and living room can be a great way to maximize the area and create a cozy and functional living space. One idea is to use multi-functional furniture, such as a coffee table with storage or ottomans that can double as seating. Another way to make the most of a small kitchen living room combo is to use light colors and mirrors to create the illusion of more space.Small Kitchen Living Room Combo Design Ideas
For a sleek and contemporary look, incorporate modern design elements into your kitchen living room combo. This can include clean lines, minimalist decor, and bold pops of color. You can also use modern lighting fixtures and statement pieces to add interest and personality to the space. To tie the two areas together, consider using matching materials such as stainless steel or concrete for both the kitchen and living room.Modern Kitchen Living Room Design Ideas
Transitional design is a blend of traditional and modern styles, making it a great choice for a kitchen living room combo. This design typically incorporates warm and inviting colors and comfortable furniture while also including contemporary elements such as clean lines and neutral color palettes. You can also add texture and patterns to bring depth and visual interest to the space.Transitional Kitchen Living Room Design Ideas
For a beachy and relaxed vibe, consider incorporating coastal design into your kitchen living room combo. This can include light and airy colors, such as white and pastel shades, as well as nautical decor like rope accents and seashell displays. You can also use natural materials like wood and rattan to bring in a touch of the outdoors.Coastal Kitchen Living Room Design Ideas
Farmhouse design is all about creating a cozy and welcoming atmosphere, making it a perfect choice for a kitchen living room combo. To achieve this look, use rustic elements like wood beams, shiplap, and antique decor. You can also incorporate neutral colors like white, cream, and beige to create a warm and inviting feel.Farmhouse Kitchen Living Room Design Ideas
For a modern and edgy look, consider incorporating industrial design into your kitchen living room combo. This style typically includes exposed brick, metal accents, and concrete for a raw and unfinished look. To soften the space, consider using warm and cozy textiles like throw blankets and floor pillows. You can also incorporate industrial-inspired lighting for a bold statement.Industrial Kitchen Living Room Design Ideas
Scandinavian design is known for its minimalism and functionality, making it a great choice for a small kitchen living room combo. This style typically incorporates clean lines, natural materials like wood and stone, and neutral colors like white and gray. To add warmth and coziness, incorporate soft textiles like knit throws and faux fur rugs.Scandinavian Kitchen Living Room Design Ideas
Rustic design brings a cozy and natural feel to any space, making it a great choice for a kitchen living room combo. This style often includes wooden accents, natural textures like stone and brick, and earth tones like brown and green. To add a touch of elegance, consider incorporating antique pieces, such as chandeliers or ornate mirrors.Rustic Kitchen Living Room Design Ideas
For a sleek and modern look, consider incorporating contemporary design into your kitchen living room combo. This style often includes clean lines, geometric shapes, and bold colors. You can also incorporate metallic accents and glass elements for a touch of glamour. To add warmth and coziness, include plush textiles like velvet and fuzzy pillows.Contemporary Kitchen Living Room Design Ideas
Maximizing Space with Open Concept Designs

The Benefits of Open Concept Living
 Open concept living has become increasingly popular in recent years and for good reason. The idea of combining the kitchen and living room into one fluid space not only creates a more spacious and open feel, but it also promotes a sense of togetherness and connectivity within the home. By removing walls and barriers, open concept designs allow for easier flow and movement between the two spaces, making it perfect for busy households and entertaining guests.
Open concept living has become increasingly popular in recent years and for good reason. The idea of combining the kitchen and living room into one fluid space not only creates a more spacious and open feel, but it also promotes a sense of togetherness and connectivity within the home. By removing walls and barriers, open concept designs allow for easier flow and movement between the two spaces, making it perfect for busy households and entertaining guests.
Designing an Open Concept Kitchen Living Room
 When it comes to designing an open concept kitchen living room, it's important to consider both functionality and aesthetics. One of the key elements in this type of design is the use of
multipurpose furniture
. This not only saves space but also adds versatility to the room. For example, a kitchen island can serve as both a food prep area and a dining table, while a sofa bed can double as a seating area and a guest bed.
Another important factor to consider is
color and lighting
. Choosing a cohesive color scheme and utilizing natural light can help create a seamless flow between the two spaces. Soft, neutral tones can make the room feel more spacious and inviting, while pops of color can add personality and character.
When it comes to designing an open concept kitchen living room, it's important to consider both functionality and aesthetics. One of the key elements in this type of design is the use of
multipurpose furniture
. This not only saves space but also adds versatility to the room. For example, a kitchen island can serve as both a food prep area and a dining table, while a sofa bed can double as a seating area and a guest bed.
Another important factor to consider is
color and lighting
. Choosing a cohesive color scheme and utilizing natural light can help create a seamless flow between the two spaces. Soft, neutral tones can make the room feel more spacious and inviting, while pops of color can add personality and character.
Creating Zones for Functionality
 While open concept living offers a more fluid and connected space, it's important to create distinct zones for different functions. This can be achieved through the use of
area rugs
, furniture placement, and lighting. For example, an area rug can define the living room space, while a pendant light can be used to designate the dining area.
In addition,
storage solutions
are essential in an open concept design to keep the space clutter-free. Incorporating built-in shelves, cabinets, and storage ottomans can help keep things organized and out of sight.
While open concept living offers a more fluid and connected space, it's important to create distinct zones for different functions. This can be achieved through the use of
area rugs
, furniture placement, and lighting. For example, an area rug can define the living room space, while a pendant light can be used to designate the dining area.
In addition,
storage solutions
are essential in an open concept design to keep the space clutter-free. Incorporating built-in shelves, cabinets, and storage ottomans can help keep things organized and out of sight.
Bringing it All Together
 In conclusion, open concept kitchen living room designs offer a plethora of benefits, from creating a more spacious and connected space to promoting efficiency and versatility. By incorporating multipurpose furniture, utilizing color and lighting, and creating designated zones, a functional and stylish open concept design can be achieved. So why not consider this design trend for your home and enjoy a more open and inviting living space.
In conclusion, open concept kitchen living room designs offer a plethora of benefits, from creating a more spacious and connected space to promoting efficiency and versatility. By incorporating multipurpose furniture, utilizing color and lighting, and creating designated zones, a functional and stylish open concept design can be achieved. So why not consider this design trend for your home and enjoy a more open and inviting living space.





















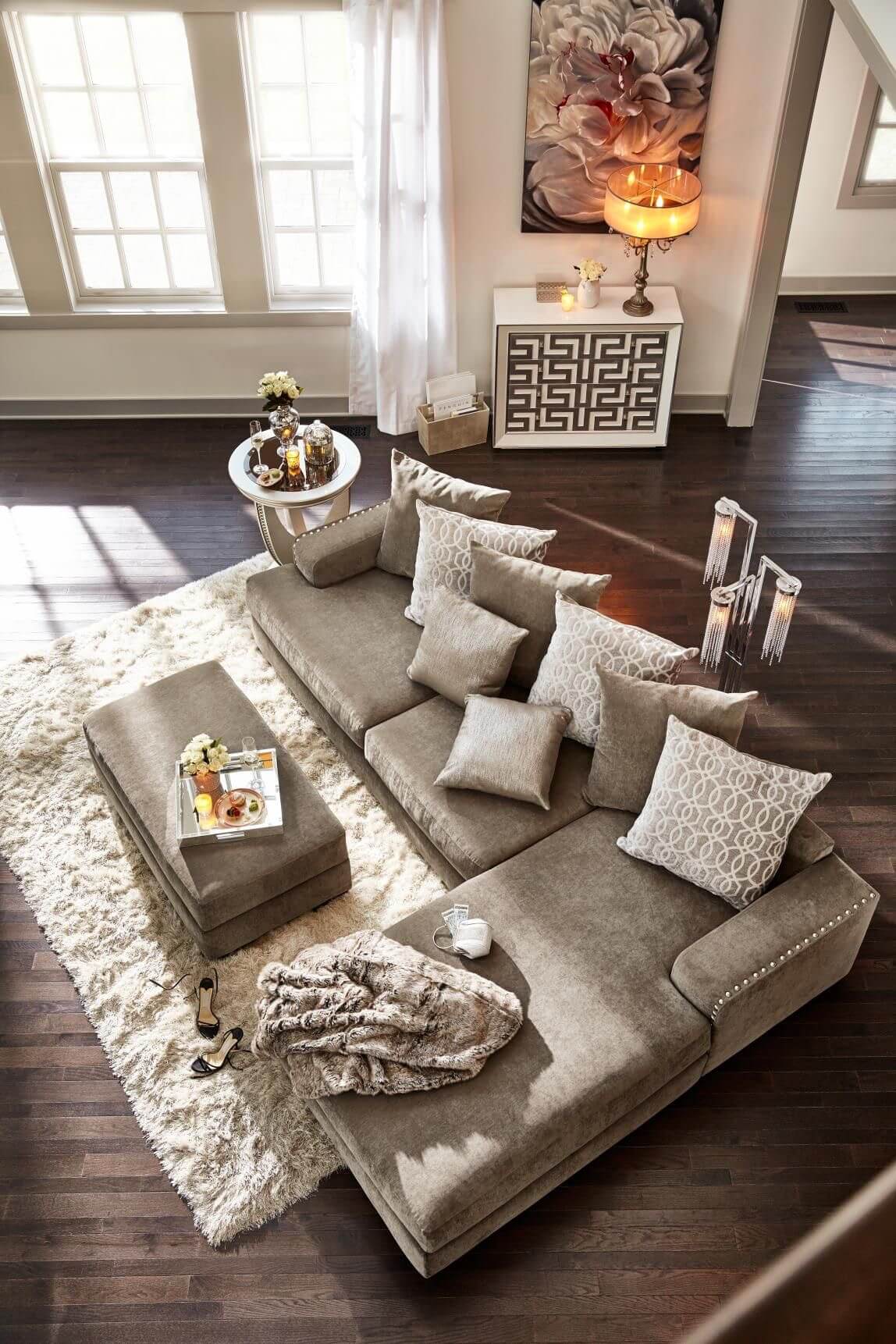


/modern-living-room-design-ideas-4126797-hero-a2fd3412abc640bc8108ee6c16bf71ce.jpg)





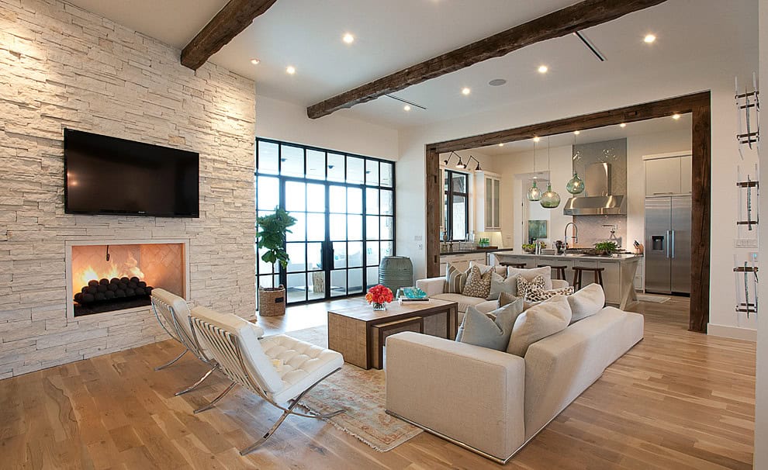
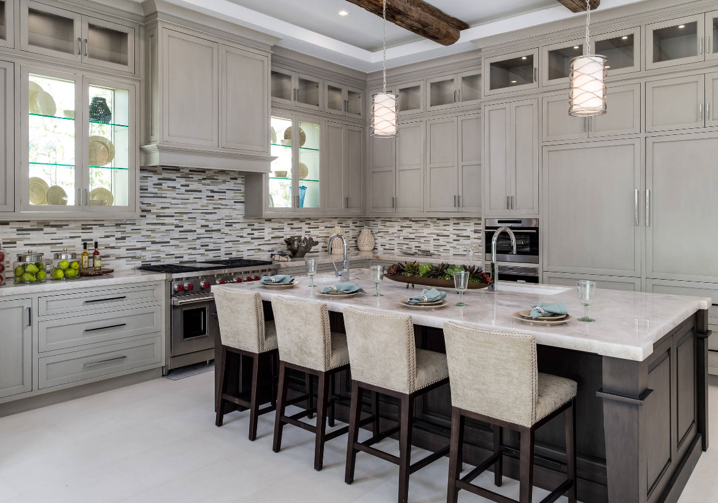
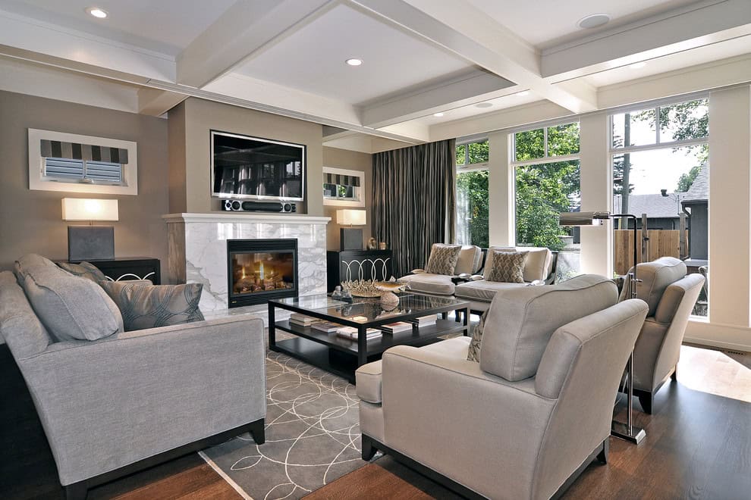

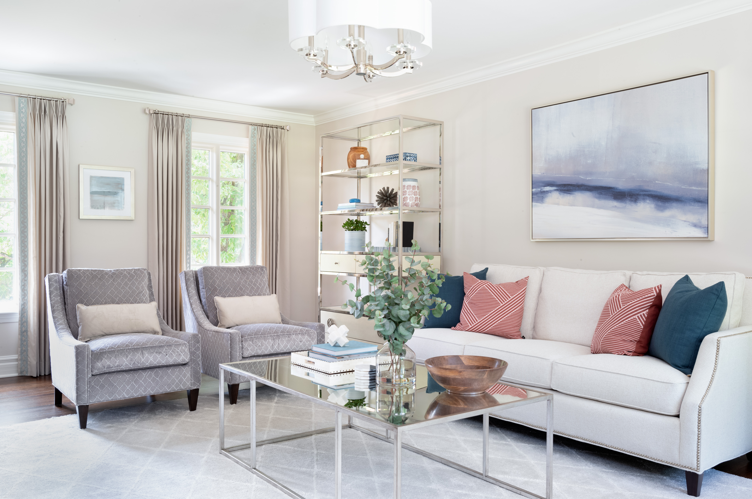



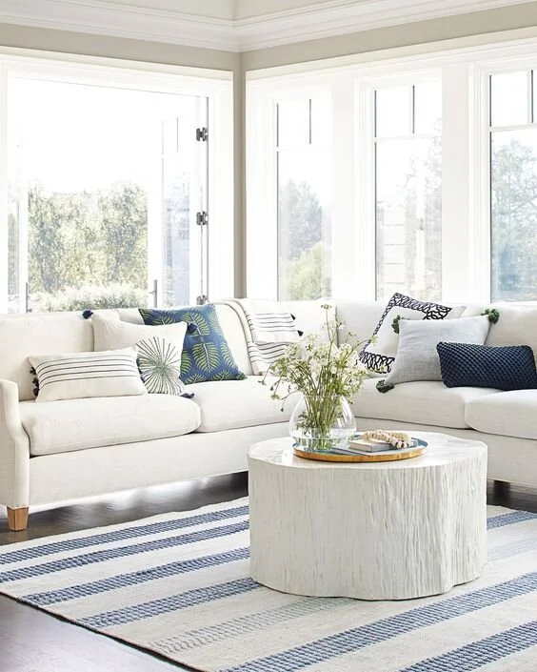




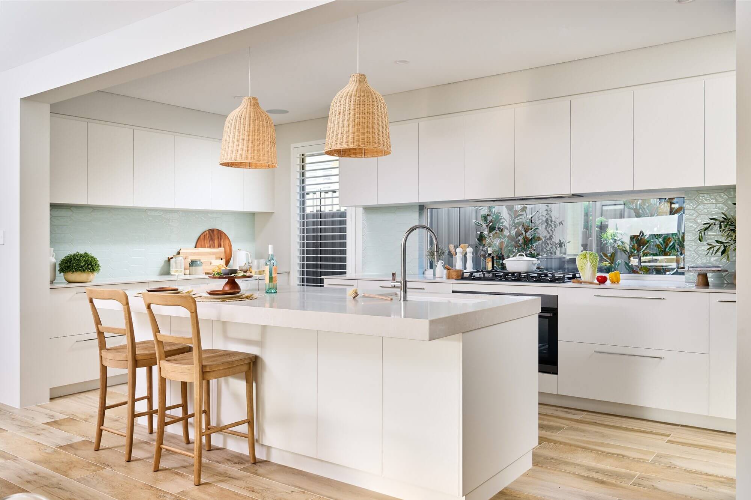







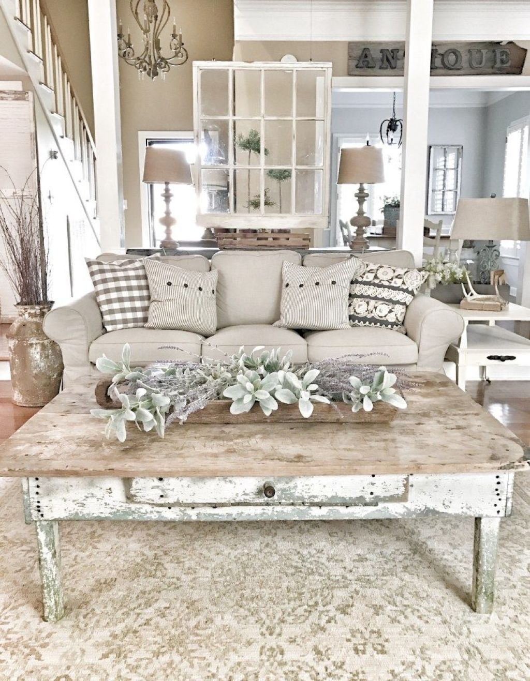


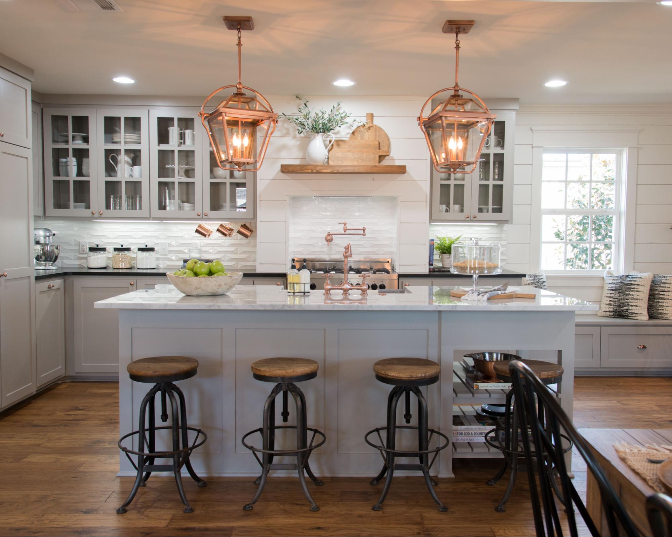
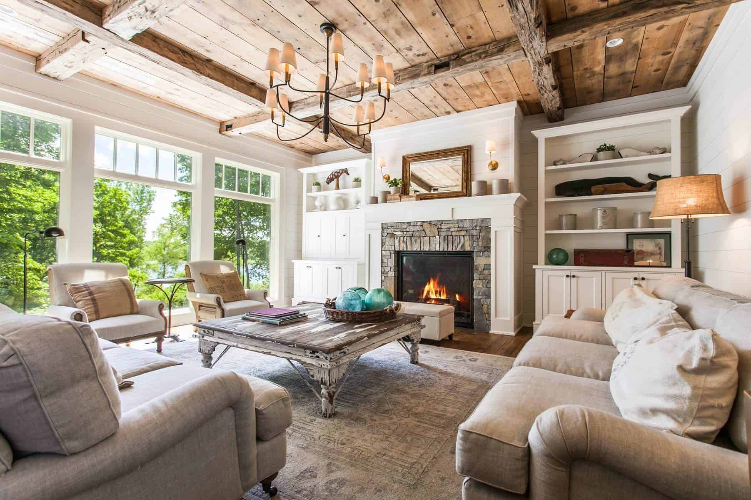
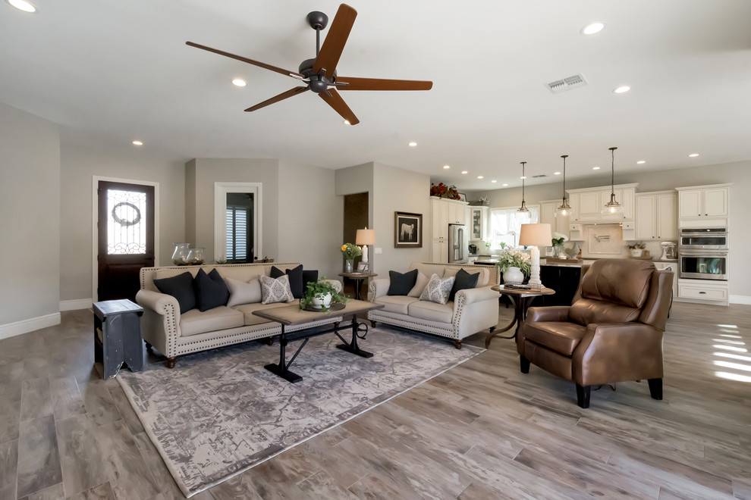
:max_bytes(150000):strip_icc()/Comfortable-farmhouse-living-room-58dfc1af5f9b58ef7e9844c8.png)

:max_bytes(150000):strip_icc()/Living-room-in-modern-farmhouse-58e0337b3df78c5162837014.png)


