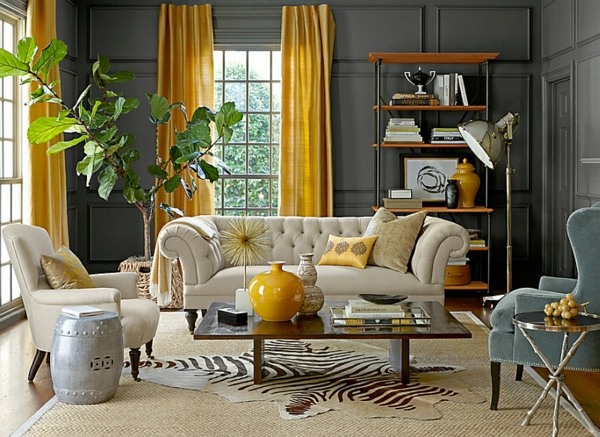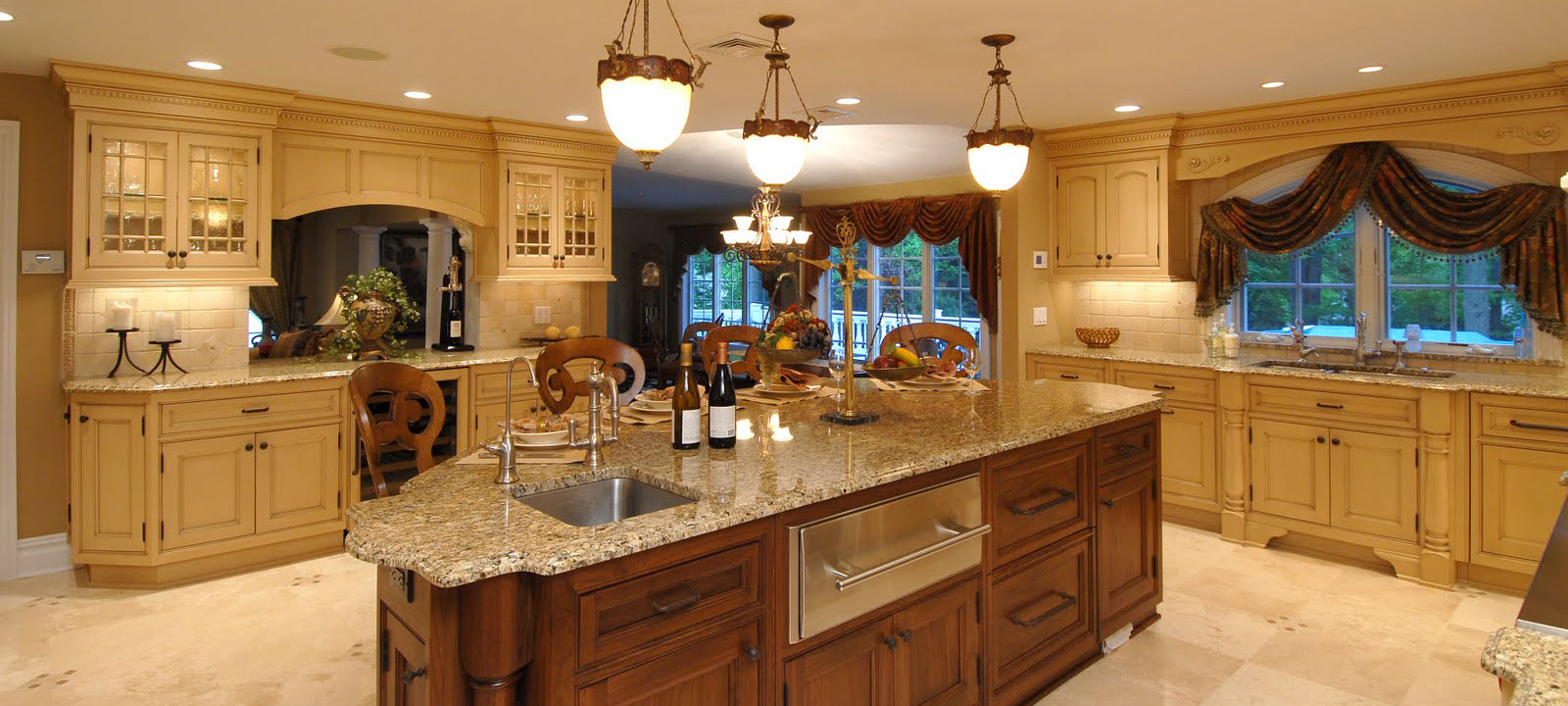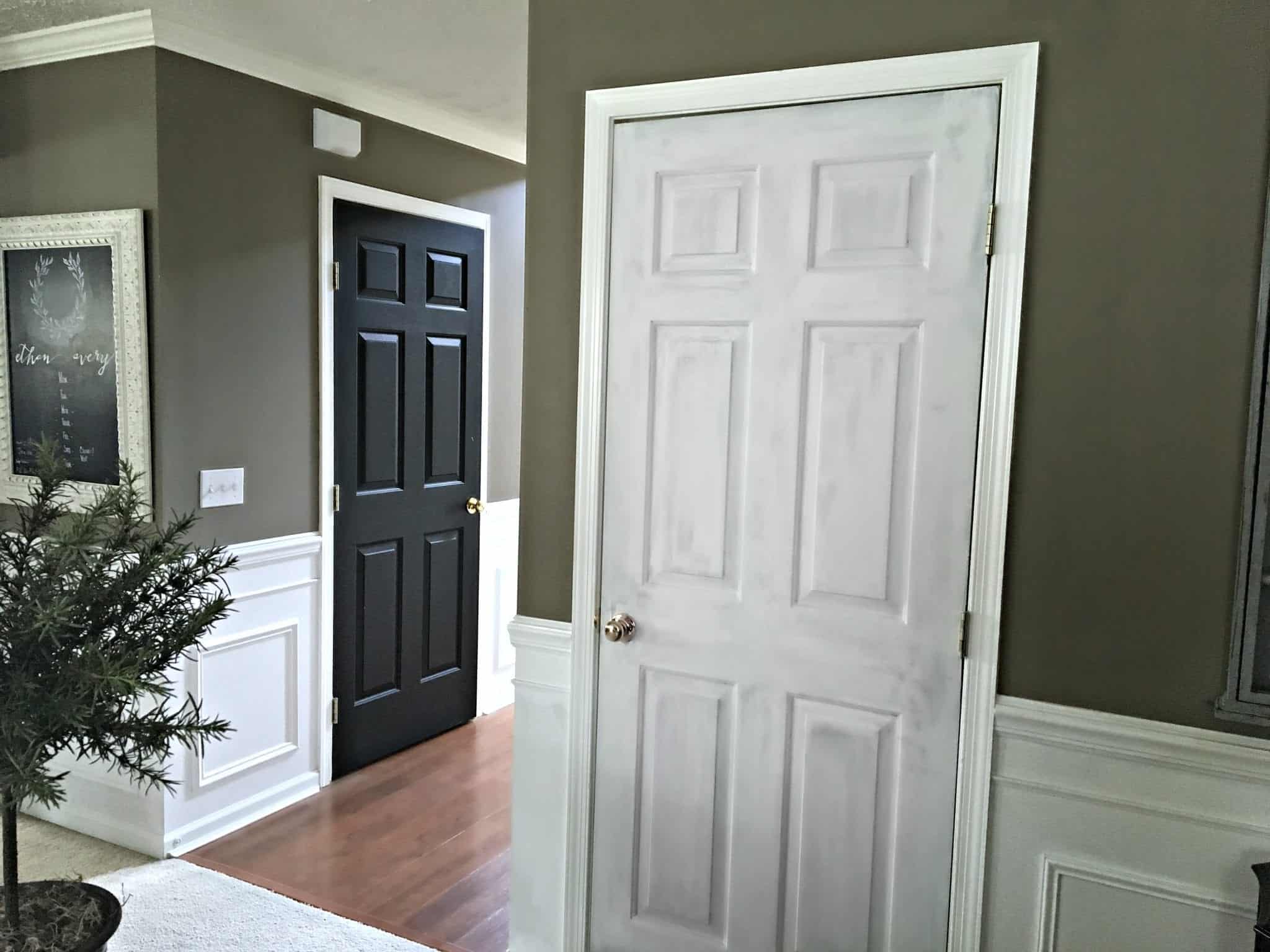When it comes to designing a kitchen for a 2BHK flat, the first thing that comes to mind is space management. This is where a modular kitchen design can be a game-changer. With its sleek and customizable cabinets, drawers, and shelves, a modular kitchen can help you make the most of the available space in your 2BHK flat. You can choose from a variety of layouts, colors, and finishes to create a modern and functional kitchen that suits your needs and style.1. Modular Kitchen Design for 2BHK Flat
If your 2BHK flat has a small kitchen, don't worry! You can still have a beautiful and fully functional kitchen with a well-designed small kitchen layout. By opting for compact appliances, clever storage solutions, and space-saving furniture, you can maximize every inch of your small kitchen. Consider installing open shelves or cabinets with glass doors to create the illusion of more space. Use light colors and adequate lighting to make the kitchen feel more spacious and airy.2. Small Kitchen Design for 2BHK Flat
Open kitchens have gained popularity in recent years, and for a good reason. They not only make your 2BHK flat look more spacious but also promote interaction and flow between the kitchen and living area. An open kitchen design typically involves merging the kitchen with the dining or living area, creating a seamless and multi-functional space. This design is perfect for small 2BHK flats as it eliminates walls and creates a sense of openness.3. Open Kitchen Design for 2BHK Flat
If you have a narrow and long kitchen in your 2BHK flat, an L-shaped kitchen design can be an ideal choice. This layout utilizes two walls and creates an L-shape, providing ample storage and counter space. It also allows for a smooth flow of movement between the work areas, making it a practical choice for cooking and entertaining. You can opt for a modern or traditional design, depending on your personal style and preferences.4. L-Shaped Kitchen Design for 2BHK Flat
Similar to an L-shaped kitchen, a U-shaped kitchen design also utilizes two walls, but it adds an additional wall of cabinets and countertops, creating a U-shape. This layout is perfect for larger 2BHK flats and provides plenty of storage and counter space. It also offers a lot of flexibility in terms of design and can be customized according to your needs. Consider adding a breakfast bar or island in the center to create a functional and stylish kitchen.5. U-Shaped Kitchen Design for 2BHK Flat
Also known as a galley kitchen, a parallel kitchen design involves two parallel counters with a walkway in between. This layout is perfect for small and narrow 2BHK flats as it utilizes the available space efficiently. It also allows for a smooth traffic flow and easy access to all the work areas. You can opt for built-in appliances and clever storage solutions to keep the counters clutter-free and make the most of the limited space.6. Parallel Kitchen Design for 2BHK Flat
An island kitchen design is a popular choice for larger 2BHK flats as it adds a functional and stylish element to the kitchen. It involves a standalone counter in the center, which can be used for food preparation, dining, or as a breakfast bar. It also provides extra storage and counter space, making it a practical option for those who love to cook and entertain. You can choose from a variety of designs, shapes, and materials to create a statement piece in your kitchen.7. Island Kitchen Design for 2BHK Flat
A galley kitchen is a simple and efficient layout that is perfect for small 2BHK flats. It involves two parallel counters with a walkway in between, similar to a parallel kitchen design. However, in a galley kitchen, both the counters are against the wall, and there is no space for a central walkway. This design maximizes the use of space and provides ample storage and counter space. You can add open shelves or overhead cabinets to store frequently used items and keep the counters clutter-free.8. Galley Kitchen Design for 2BHK Flat
If you prefer a sleek and modern kitchen in your 2BHK flat, a contemporary kitchen design is the way to go. It involves clean lines, minimalistic design, and a blend of different materials and finishes. You can opt for glossy cabinets, quartz countertops, and stainless steel appliances to create a chic and stylish look. Consider adding pops of color with accessories and lighting to add a touch of personality to your contemporary kitchen.9. Contemporary Kitchen Design for 2BHK Flat
For those who love a timeless and classic look, a traditional kitchen design is the perfect choice for a 2BHK flat. It involves ornate details, warm colors, and natural materials like wood and stone. You can opt for intricate cabinet designs, a farmhouse sink, and a vintage-inspired backsplash to create a charming and cozy kitchen. Add some traditional elements like a pot rack or a kitchen island to enhance the overall look and functionality of your kitchen.10. Traditional Kitchen Design for 2BHK Flat
Kitchen Design for 2BHK Flat: Maximizing Space and Functionality

The Importance of a Well-Designed Kitchen in a 2BHK Flat
 When it comes to designing a 2BHK flat, the kitchen is often one of the most challenging areas to plan and execute. With limited space and the need for functionality, creating a well-designed kitchen in a 2BHK flat requires careful consideration and planning. After all, the kitchen is not just a place for cooking, but also a space for socializing and entertaining guests. It needs to be both aesthetically pleasing and practical, making the most out of the available space. In this article, we will discuss some tips and ideas for designing a kitchen in a 2BHK flat that maximizes space and functionality.
When it comes to designing a 2BHK flat, the kitchen is often one of the most challenging areas to plan and execute. With limited space and the need for functionality, creating a well-designed kitchen in a 2BHK flat requires careful consideration and planning. After all, the kitchen is not just a place for cooking, but also a space for socializing and entertaining guests. It needs to be both aesthetically pleasing and practical, making the most out of the available space. In this article, we will discuss some tips and ideas for designing a kitchen in a 2BHK flat that maximizes space and functionality.
Utilizing Every Inch of Space
 In a 2BHK flat, every inch of space counts, and the kitchen is no exception. When designing the layout of your kitchen, it's essential to make use of all available space efficiently. Consider installing cabinets that reach all the way up to the ceiling, utilizing vertical space for storage. This will not only provide you with additional storage space but also make the room look more spacious. Another idea is to use pull-out drawers and shelves instead of traditional cabinets to maximize storage and accessibility in smaller areas.
In a 2BHK flat, every inch of space counts, and the kitchen is no exception. When designing the layout of your kitchen, it's essential to make use of all available space efficiently. Consider installing cabinets that reach all the way up to the ceiling, utilizing vertical space for storage. This will not only provide you with additional storage space but also make the room look more spacious. Another idea is to use pull-out drawers and shelves instead of traditional cabinets to maximize storage and accessibility in smaller areas.
Optimizing the Work Triangle
 The work triangle, consisting of the refrigerator, stove, and sink, is a fundamental principle of kitchen design. In a 2BHK flat, it becomes even more critical to optimize this triangle to ensure smooth functionality and movement in the kitchen. Make sure that these three essential elements are not too far apart from each other, but also not too close together, to avoid crowding. Additionally, consider adding an island or breakfast bar to the kitchen, which can serve as a multifunctional space for cooking, dining, and socializing.
The work triangle, consisting of the refrigerator, stove, and sink, is a fundamental principle of kitchen design. In a 2BHK flat, it becomes even more critical to optimize this triangle to ensure smooth functionality and movement in the kitchen. Make sure that these three essential elements are not too far apart from each other, but also not too close together, to avoid crowding. Additionally, consider adding an island or breakfast bar to the kitchen, which can serve as a multifunctional space for cooking, dining, and socializing.
Choosing the Right Materials
 When it comes to designing a kitchen in a 2BHK flat, choosing the right materials is crucial. Opt for light-colored cabinets and countertops to create an illusion of space. Incorporate reflective surfaces, such as glass or stainless steel, to add depth and make the kitchen appear more spacious. Additionally, consider using open shelving instead of closed cabinets to give the illusion of a larger space.
When it comes to designing a kitchen in a 2BHK flat, choosing the right materials is crucial. Opt for light-colored cabinets and countertops to create an illusion of space. Incorporate reflective surfaces, such as glass or stainless steel, to add depth and make the kitchen appear more spacious. Additionally, consider using open shelving instead of closed cabinets to give the illusion of a larger space.
Bringing in Natural Light
 Natural light can do wonders for a small kitchen, making it appear brighter and more spacious. If possible, try to incorporate a window in your kitchen design. If this is not feasible, consider installing a skylight or adding a mirror opposite a window to reflect natural light into the space. You can also use light fixtures strategically to brighten up darker corners of the kitchen.
In conclusion
, designing a kitchen for a 2BHK flat requires creativity, practicality, and effective use of space. By utilizing these tips and ideas, you can create a kitchen that is not only functional and efficient but also visually appealing. Remember to prioritize maximizing space and optimizing the work triangle, choosing the right materials, and bringing in natural light to create a kitchen that meets all your needs in your 2BHK flat.
Natural light can do wonders for a small kitchen, making it appear brighter and more spacious. If possible, try to incorporate a window in your kitchen design. If this is not feasible, consider installing a skylight or adding a mirror opposite a window to reflect natural light into the space. You can also use light fixtures strategically to brighten up darker corners of the kitchen.
In conclusion
, designing a kitchen for a 2BHK flat requires creativity, practicality, and effective use of space. By utilizing these tips and ideas, you can create a kitchen that is not only functional and efficient but also visually appealing. Remember to prioritize maximizing space and optimizing the work triangle, choosing the right materials, and bringing in natural light to create a kitchen that meets all your needs in your 2BHK flat.







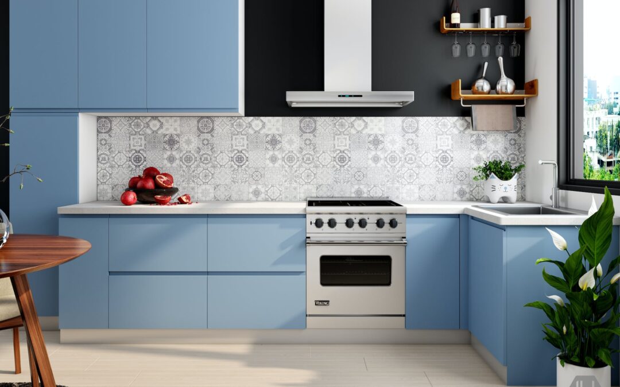
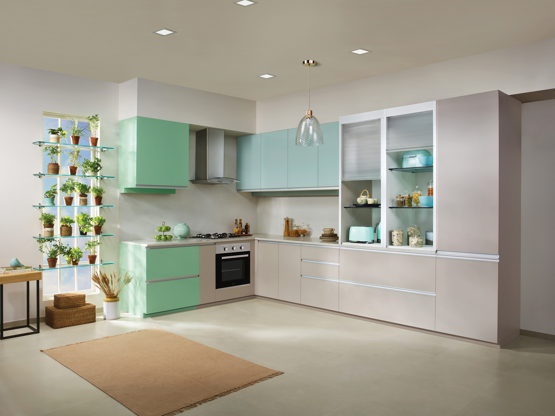



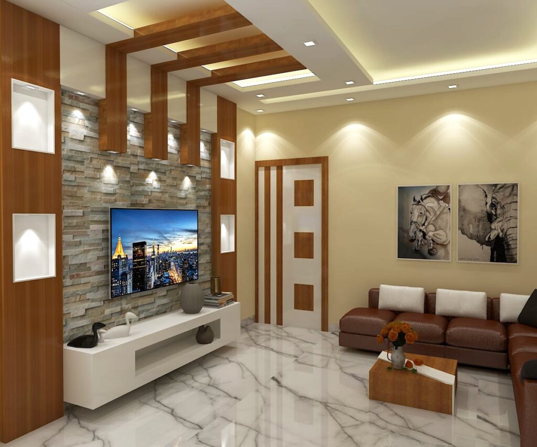

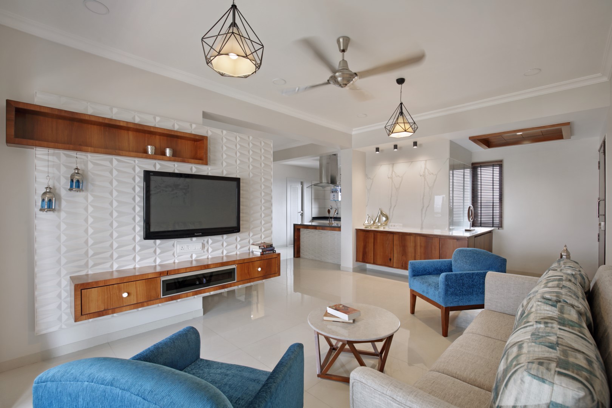




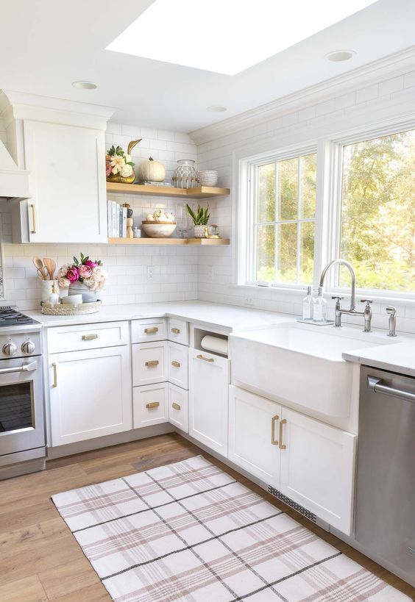





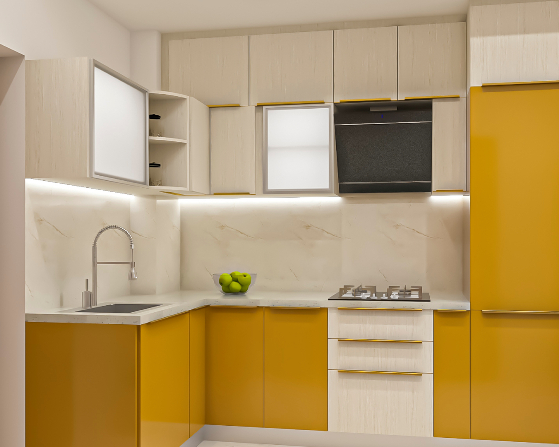




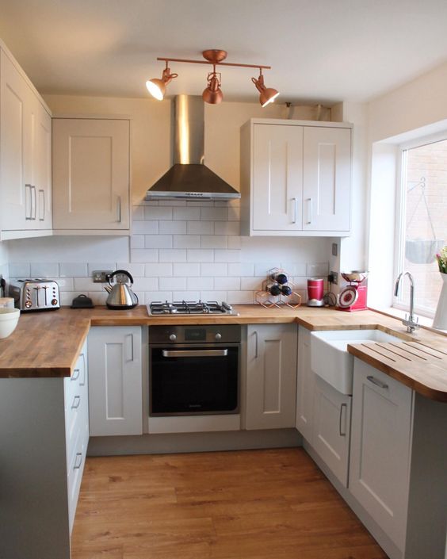
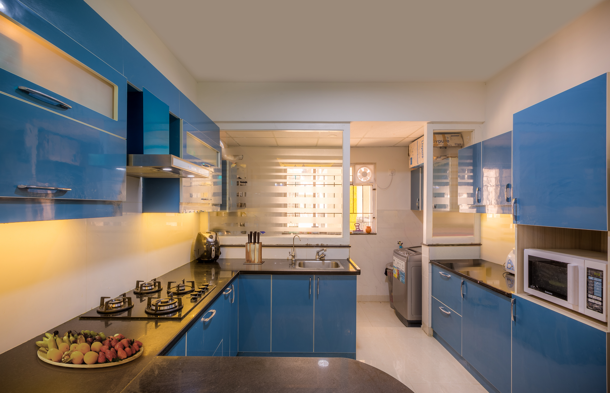
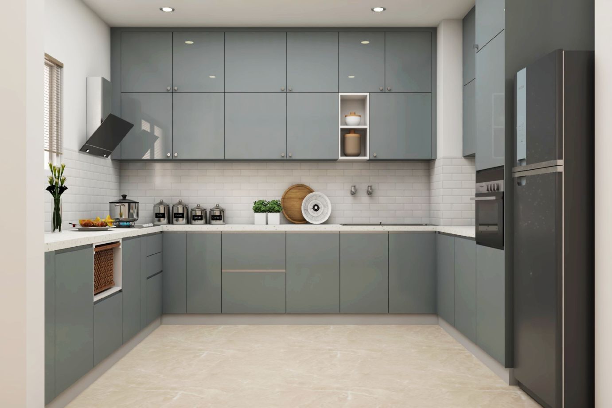

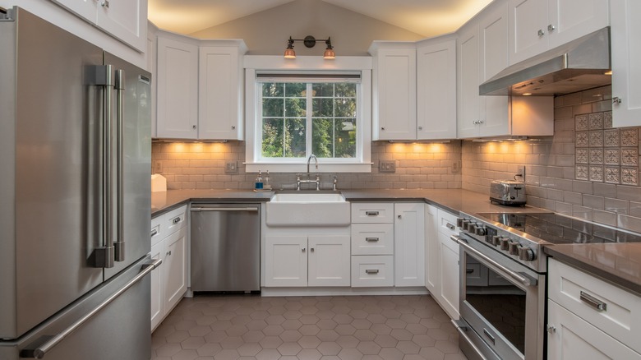

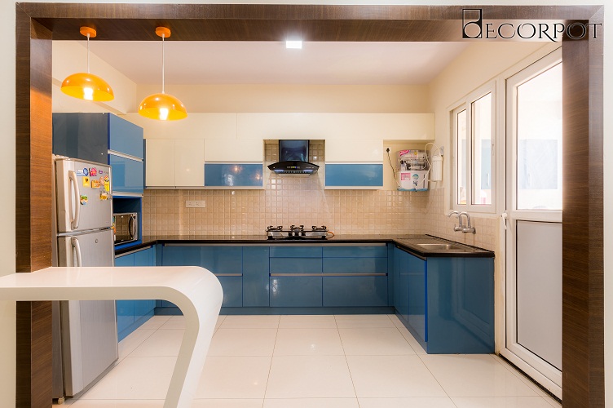

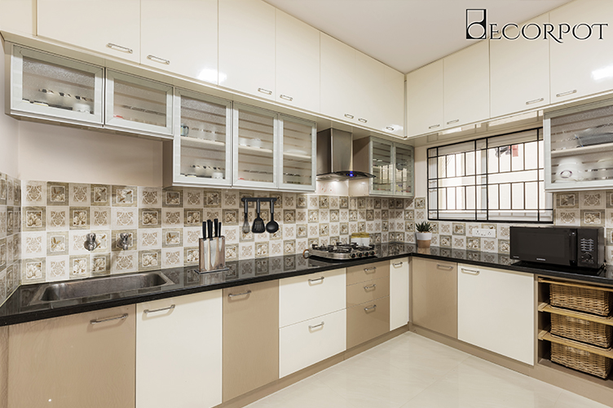






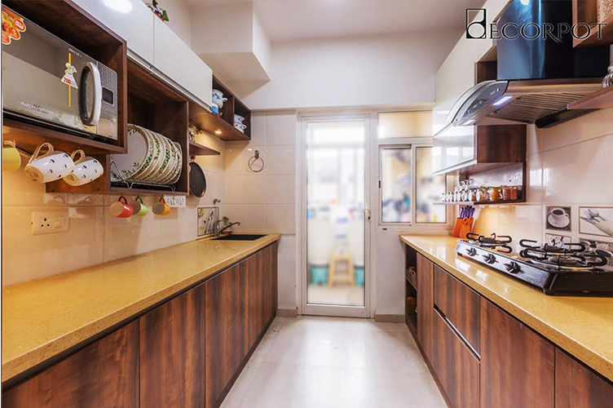

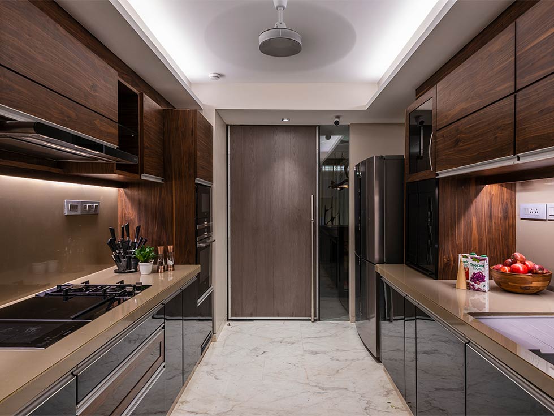



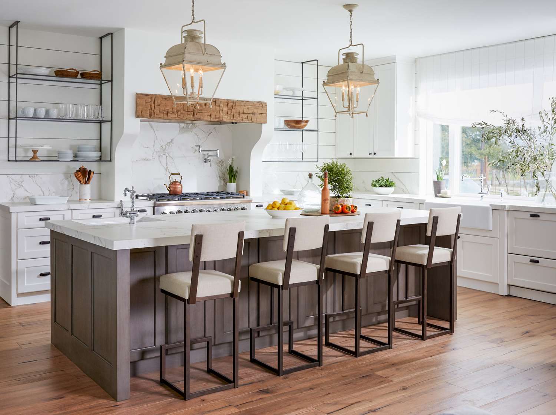








:max_bytes(150000):strip_icc()/galley-kitchen-ideas-1822133-hero-3bda4fce74e544b8a251308e9079bf9b.jpg)

:max_bytes(150000):strip_icc()/MED2BB1647072E04A1187DB4557E6F77A1C-d35d4e9938344c66aabd647d89c8c781.jpg)
:max_bytes(150000):strip_icc()/make-galley-kitchen-work-for-you-1822121-hero-b93556e2d5ed4ee786d7c587df8352a8.jpg)



















