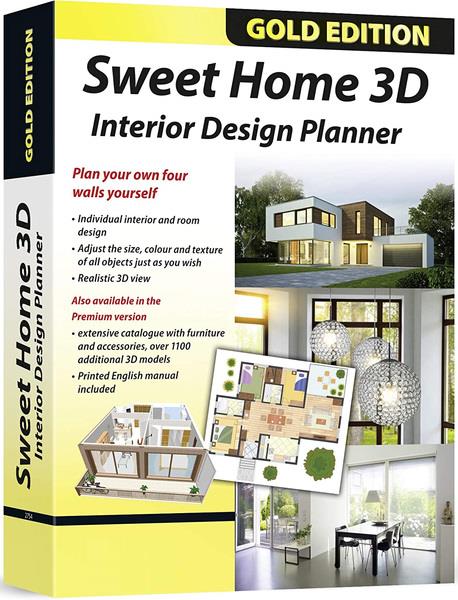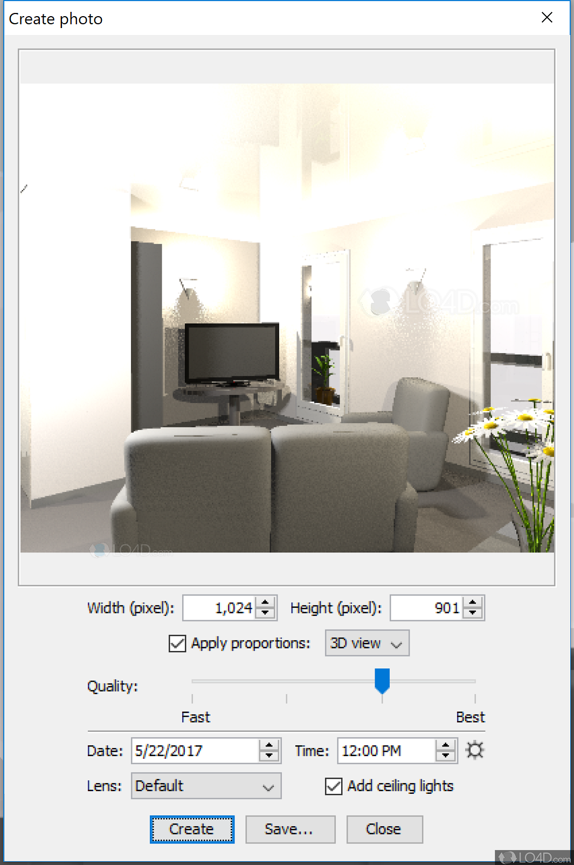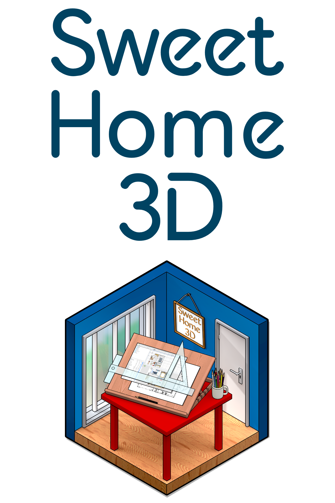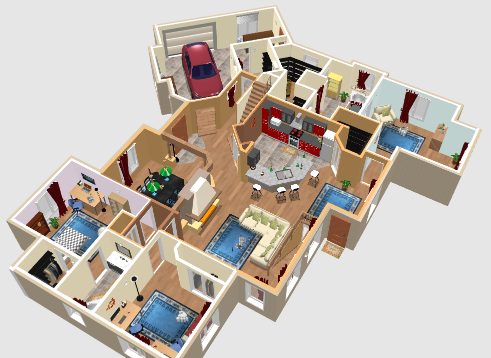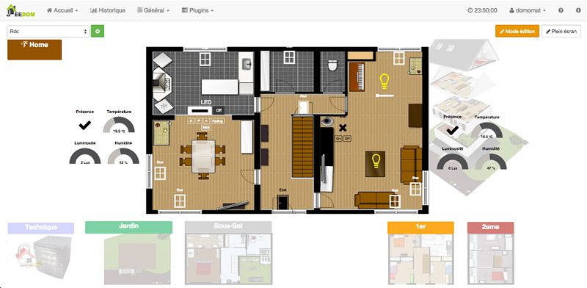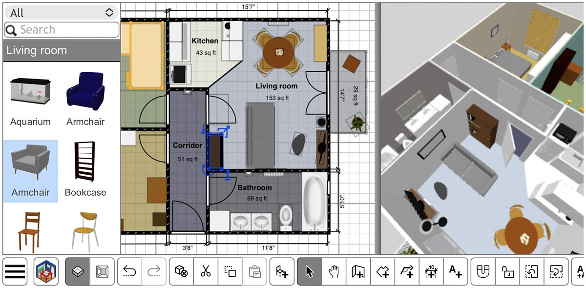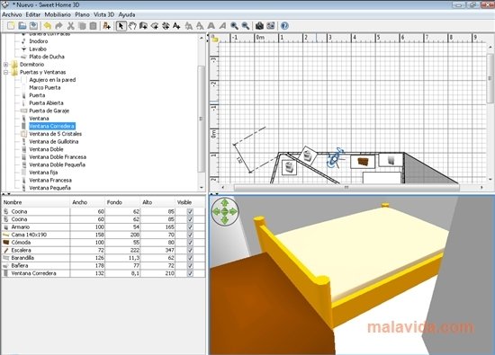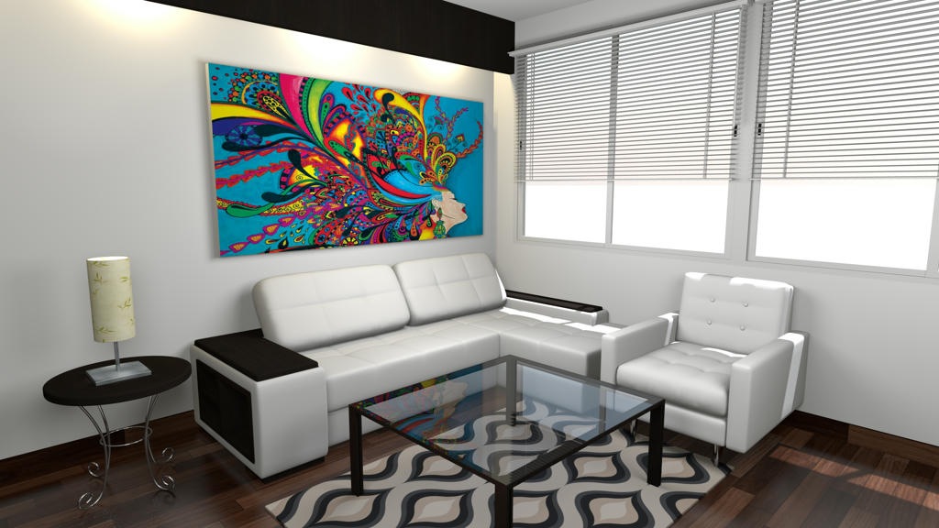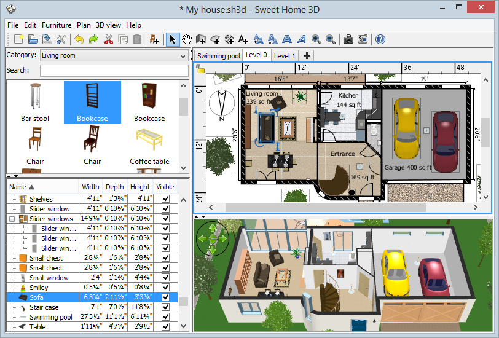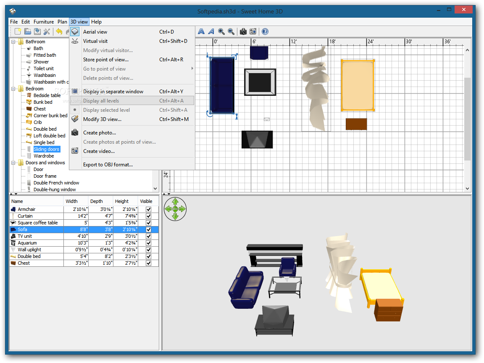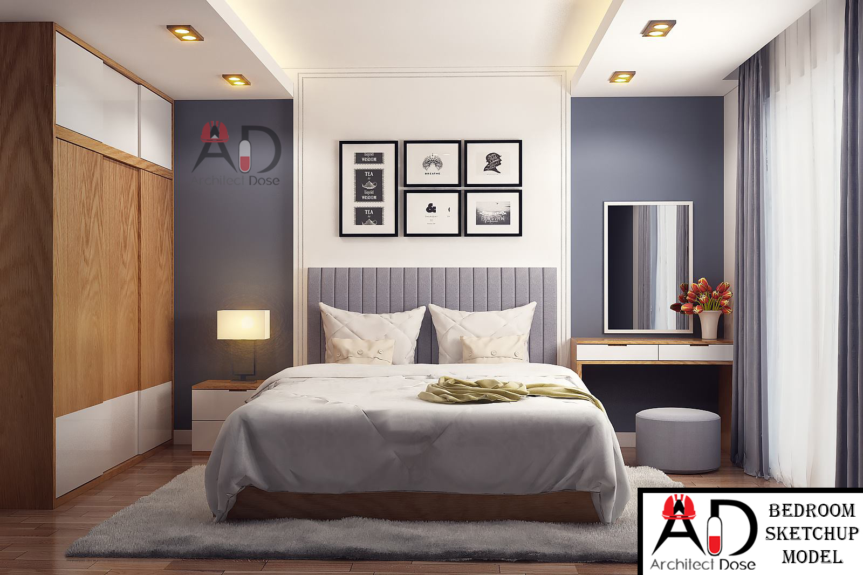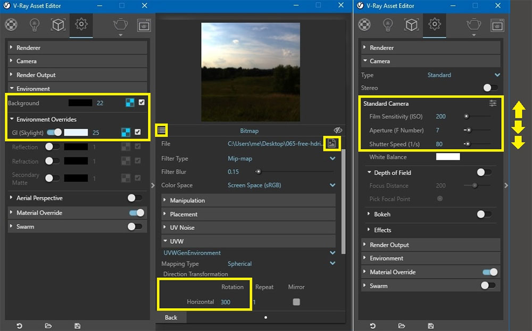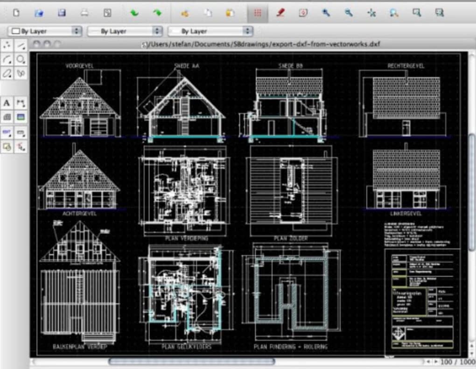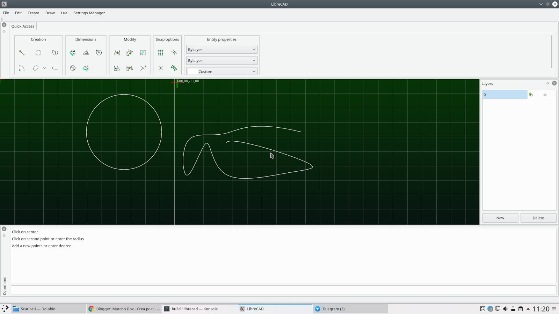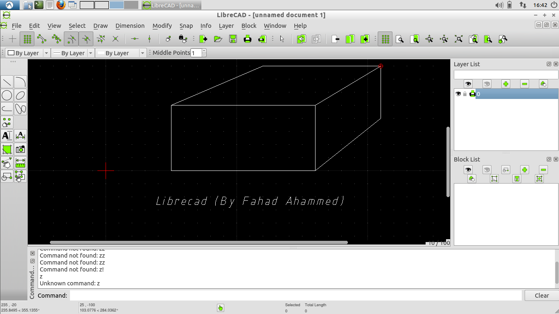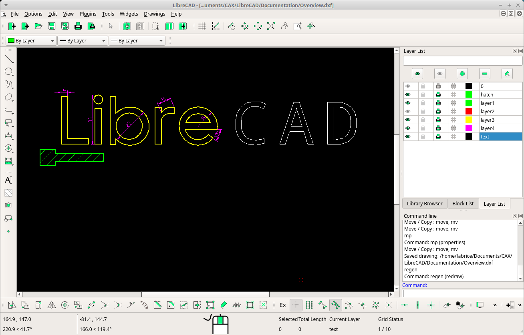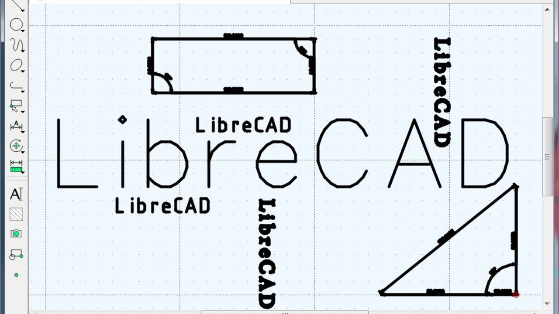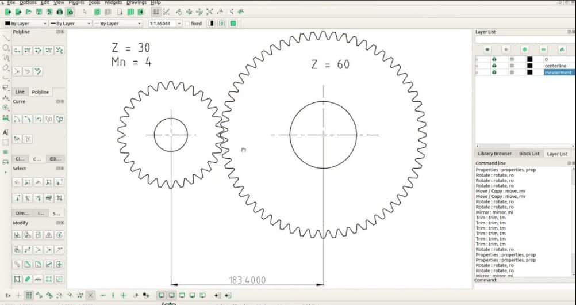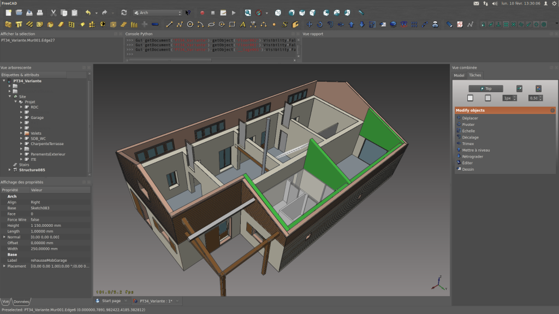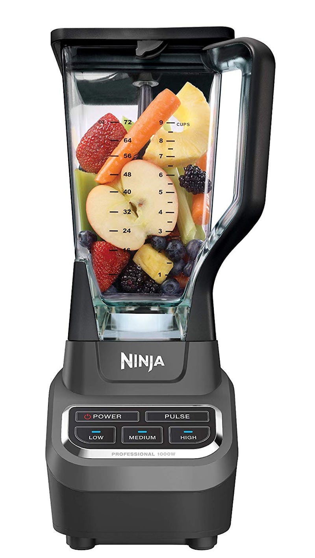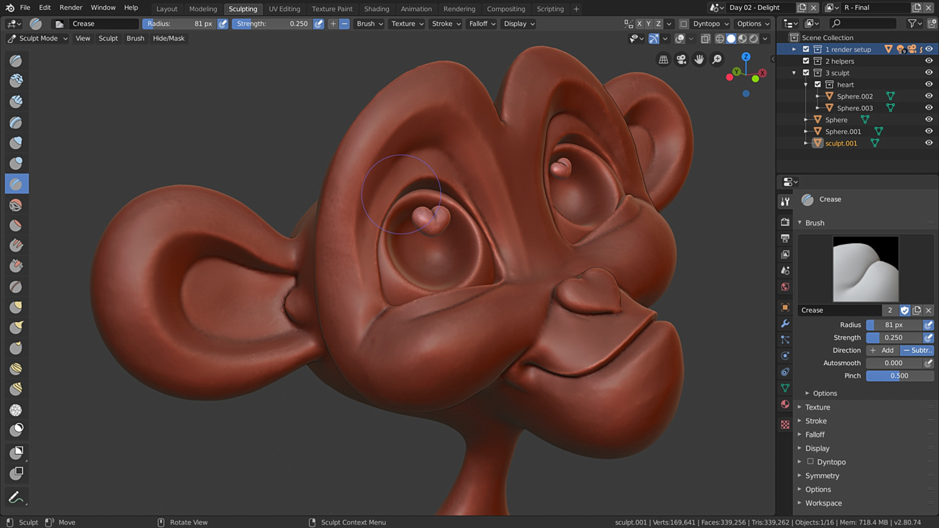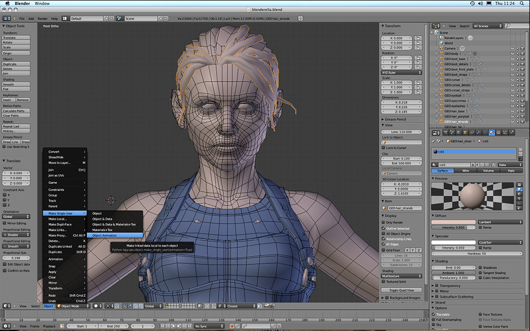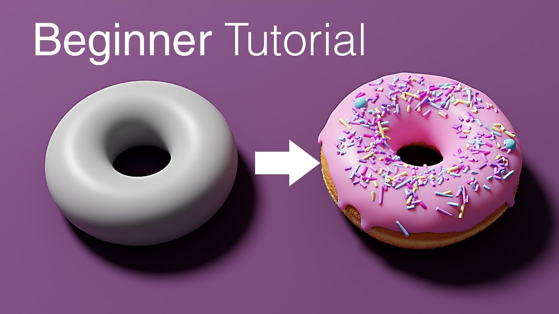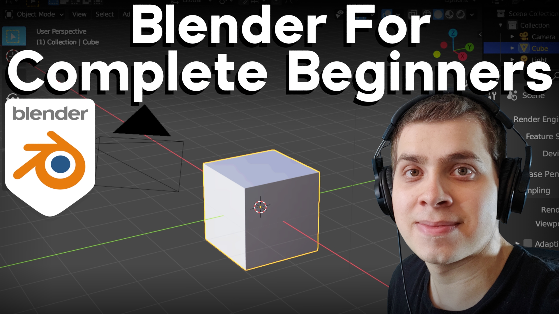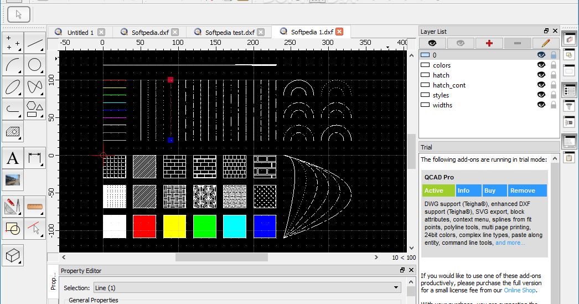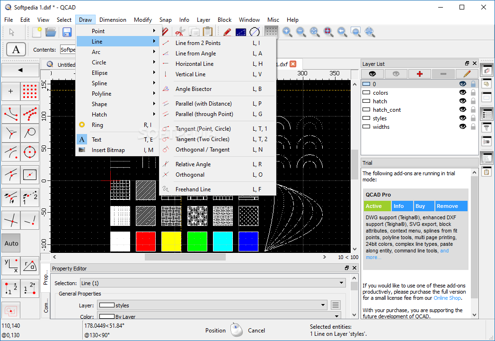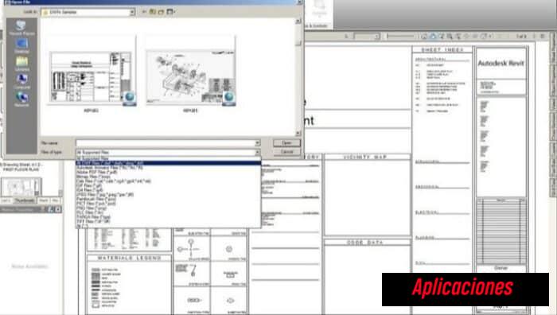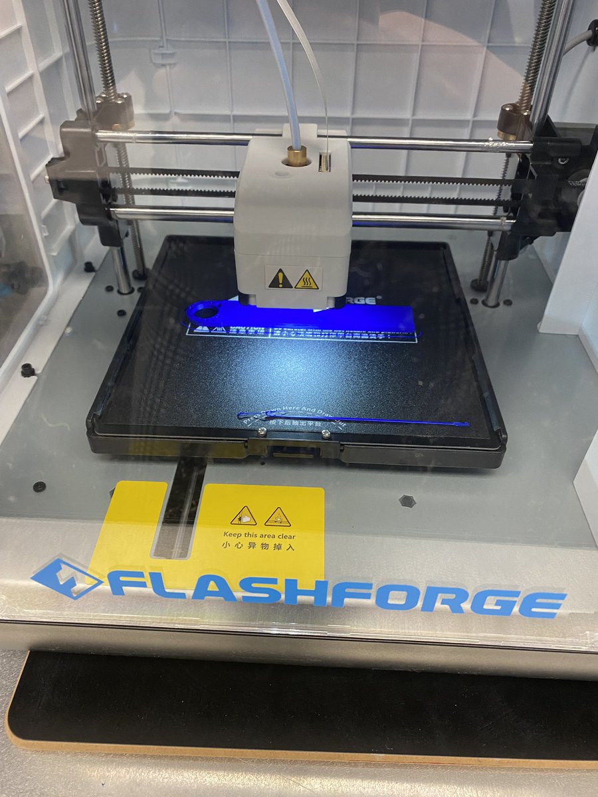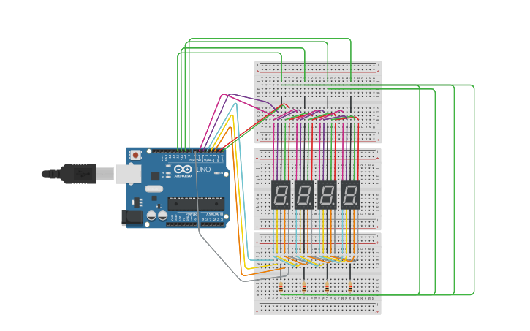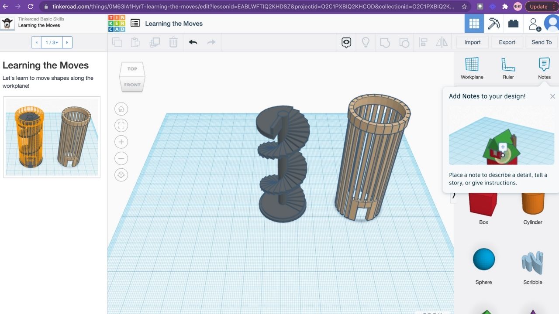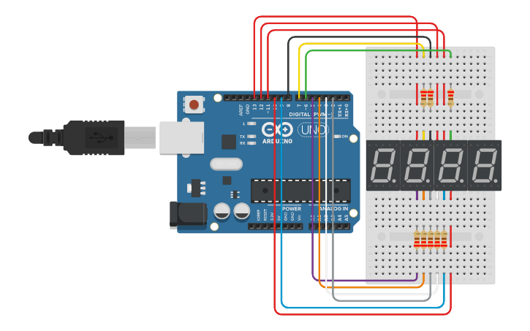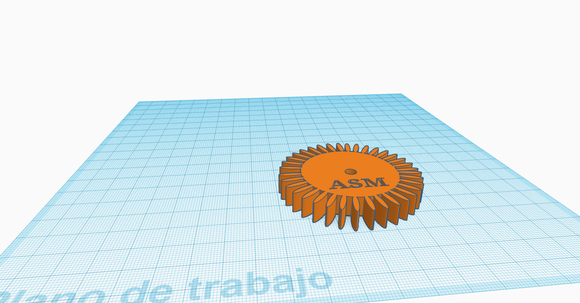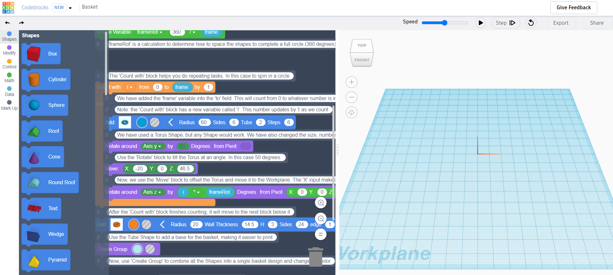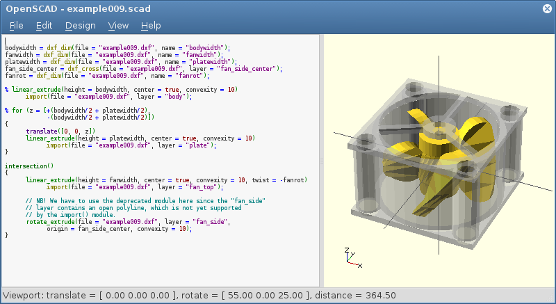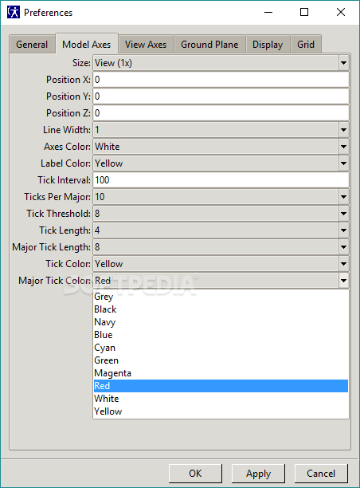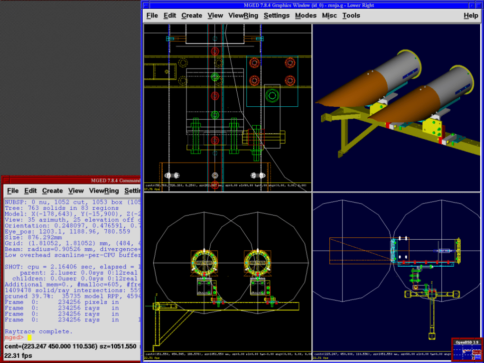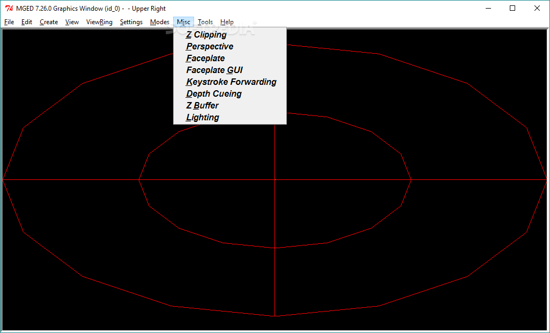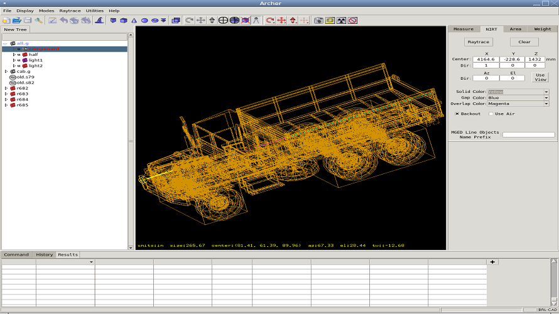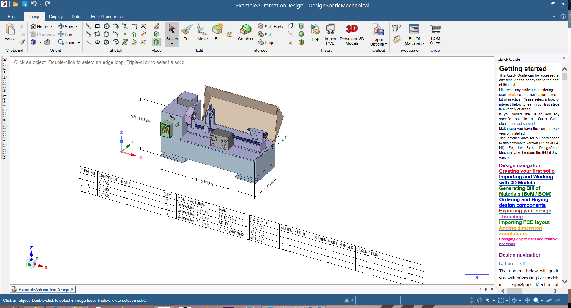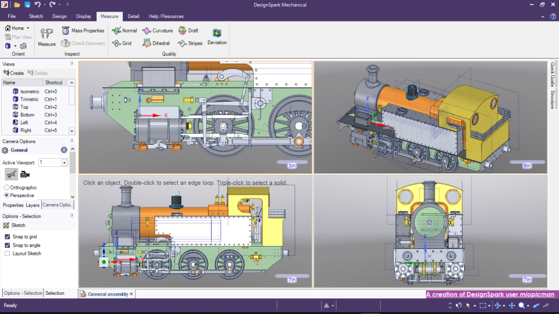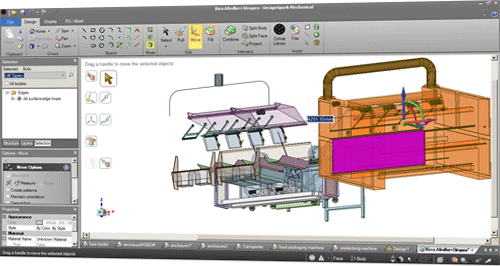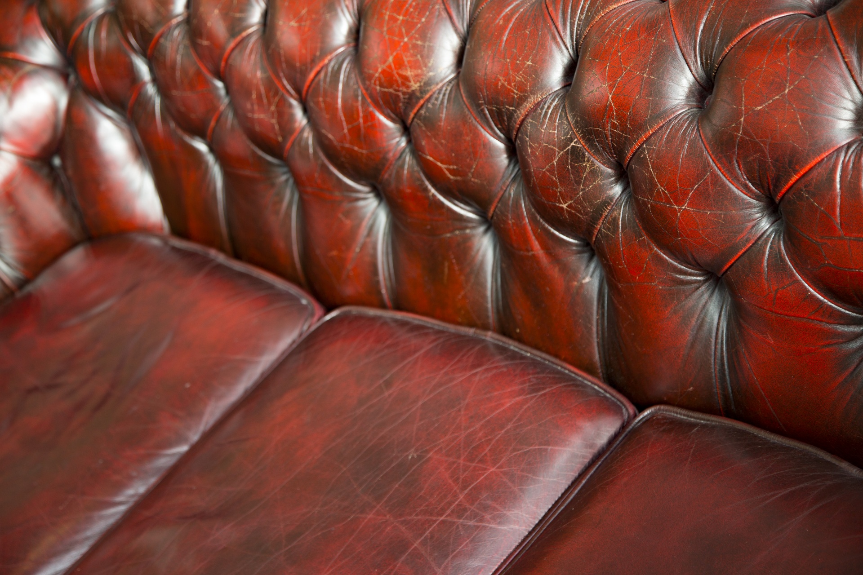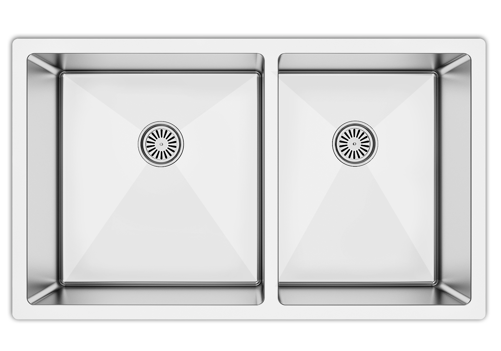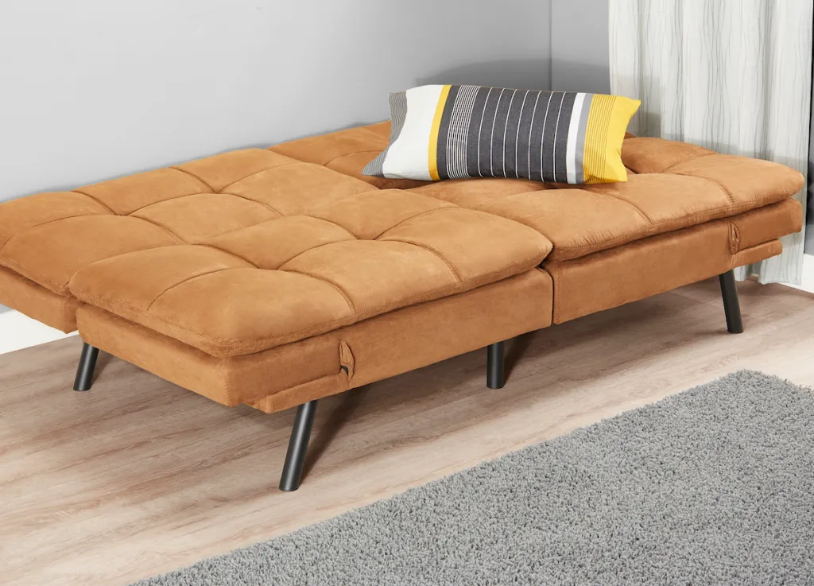Sweet Home 3D is a popular and user-friendly freeware that allows you to design your kitchen with ease. It offers a 3D view of your kitchen design, making it easier to visualize and make changes as needed. With its drag and drop feature, you can easily add and arrange furniture, appliances, and other elements to create your dream kitchen. This software also has a wide range of textures and materials to choose from, giving your design a realistic look. Plus, it's completely free to use, making it a top choice for many homeowners and designers.1. Sweet Home 3D
If you're looking for a more advanced freeware for kitchen design, SketchUp Free is a great option. This software offers a comprehensive set of tools that will help you create a detailed and precise design for your kitchen. Its user-friendly interface and intuitive controls make it easy for beginners to use, while still providing advanced features for professionals. You can also access a wide range of 3D models from its online library, making it easier to add furniture, fixtures, and other elements to your design.2. SketchUp Free
LibreCAD is a powerful and free CAD software that allows you to create 2D designs for your kitchen. It has a simple and clean interface, making it easy to navigate and use. This software also supports multiple file formats, making it compatible with other CAD software. It offers a range of tools for drawing, editing, and dimensioning, allowing you to create a precise and detailed kitchen design. LibreCAD is also customizable, allowing you to add plugins and extensions to enhance its functionality.3. LibreCAD
FreeCAD is a free and open-source 3D CAD software that is suitable for both beginners and professionals. It offers a wide range of features and tools for designing your kitchen, including parametric modeling, sketcher, and robot simulation. This software also supports multiple file formats and has a large community of users who contribute to its development, making it constantly updated and improved. With FreeCAD, you can create a realistic and detailed 3D design of your kitchen, including lighting, textures, and materials.4. FreeCAD
Blender is a popular and powerful 3D software that is widely used for various design purposes, including kitchen design. It offers a wide range of tools for modeling, texturing, lighting, and animation, making it a versatile and comprehensive software. With Blender, you can create a detailed and realistic 3D design of your kitchen, including intricate details such as cabinet handles and faucets. It also has a user-friendly interface and a large community of users who constantly contribute to its development.5. Blender
QCAD is another powerful 2D CAD software that is suitable for both beginners and professionals. It offers a range of tools for drawing, editing, dimensioning, and printing, making it a complete package for kitchen design. This software also supports multiple file formats, making it compatible with other CAD software. With QCAD, you can create precise and accurate 2D designs of your kitchen, including floor plans, elevations, and sections. It also has a user-friendly interface and is constantly updated and improved by its developers.6. QCAD
Tinkercad is a web-based 3D design tool that is perfect for beginners and those who prefer a simple and easy-to-use software. It offers a drag and drop interface and a wide range of pre-made shapes and objects, making it easy to create a 3D design of your kitchen. Tinkercad also has a feature called "Circuits" which allows you to design and simulate electrical circuits, perfect for those who want to add smart appliances to their kitchen design. Plus, it's completely free to use and requires no installation, making it accessible to anyone with an internet connection.7. Tinkercad
OpenSCAD is a free and open-source software that focuses on 3D CAD modeling for solid objects. It uses a scripting language to create 3D models, making it a unique and powerful software for advanced users. With OpenSCAD, you can create detailed and precise 3D models of your kitchen, including custom-made objects and furniture. It also supports multiple file formats and has a large community of users who constantly contribute to its development.8. OpenSCAD
BRL-CAD is a free and open-source 3D modeling software that is used for a wide range of applications, including kitchen design. It offers a comprehensive set of tools for modeling, rendering, and analysis, making it a top choice for professionals. With BRL-CAD, you can create detailed and accurate 3D models of your kitchen, including intricate details such as lighting fixtures and kitchen appliances. It also has a user-friendly interface and is constantly updated and improved by its developers.9. BRL-CAD
DesignSpark Mechanical is a free 3D CAD software that is suitable for both beginners and professionals. It offers a range of features and tools for designing 3D models, including a powerful and intuitive 3D modeling engine. With DesignSpark Mechanical, you can create a detailed and realistic 3D design of your kitchen, including custom-made furniture and fixtures. It also has a user-friendly interface and a large community of users who contribute to its development, making it constantly updated and improved.10. DesignSpark Mechanical
The Benefits of Using Freeware CAD Software for Kitchen Design

Designing the Perfect Kitchen
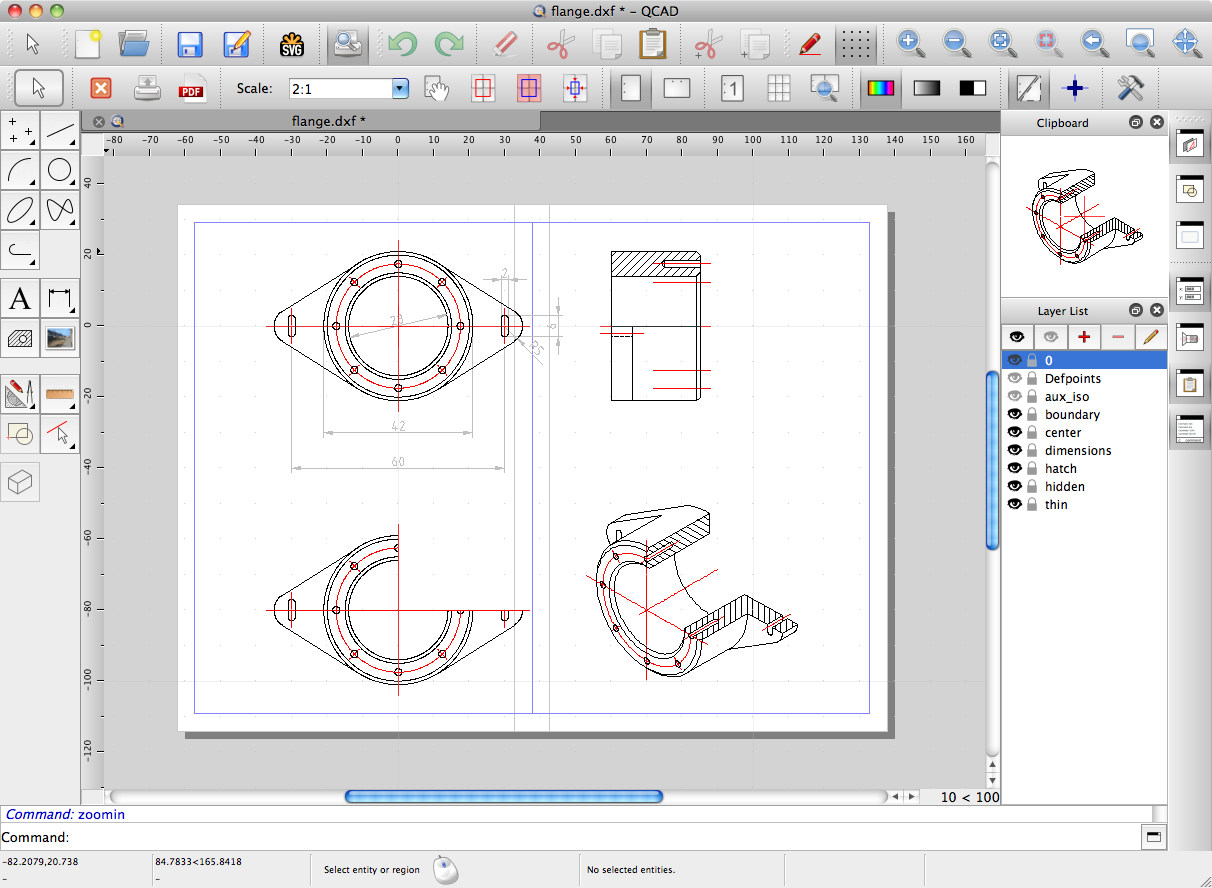 Designing a kitchen can be a daunting task, requiring careful planning and attention to detail. From choosing the right layout to selecting the perfect cabinets and appliances, there are many factors to consider when creating a functional and aesthetically pleasing kitchen. Fortunately, with the advancement of technology, designing a kitchen has become much easier and more accessible with the use of freeware CAD software.
Designing a kitchen can be a daunting task, requiring careful planning and attention to detail. From choosing the right layout to selecting the perfect cabinets and appliances, there are many factors to consider when creating a functional and aesthetically pleasing kitchen. Fortunately, with the advancement of technology, designing a kitchen has become much easier and more accessible with the use of freeware CAD software.
What is Freeware CAD Software?
 Freeware CAD (Computer-Aided Design) software is a type of computer program that allows users to create detailed and accurate 2D or 3D designs. This software is specifically designed for architects, engineers, and designers to create technical drawings and plans for various projects, including kitchen design. Unlike traditional manual drafting methods, freeware CAD software offers a more efficient, precise, and cost-effective solution for designing kitchens.
Freeware CAD (Computer-Aided Design) software is a type of computer program that allows users to create detailed and accurate 2D or 3D designs. This software is specifically designed for architects, engineers, and designers to create technical drawings and plans for various projects, including kitchen design. Unlike traditional manual drafting methods, freeware CAD software offers a more efficient, precise, and cost-effective solution for designing kitchens.
The Advantages of Using Freeware CAD Software for Kitchen Design
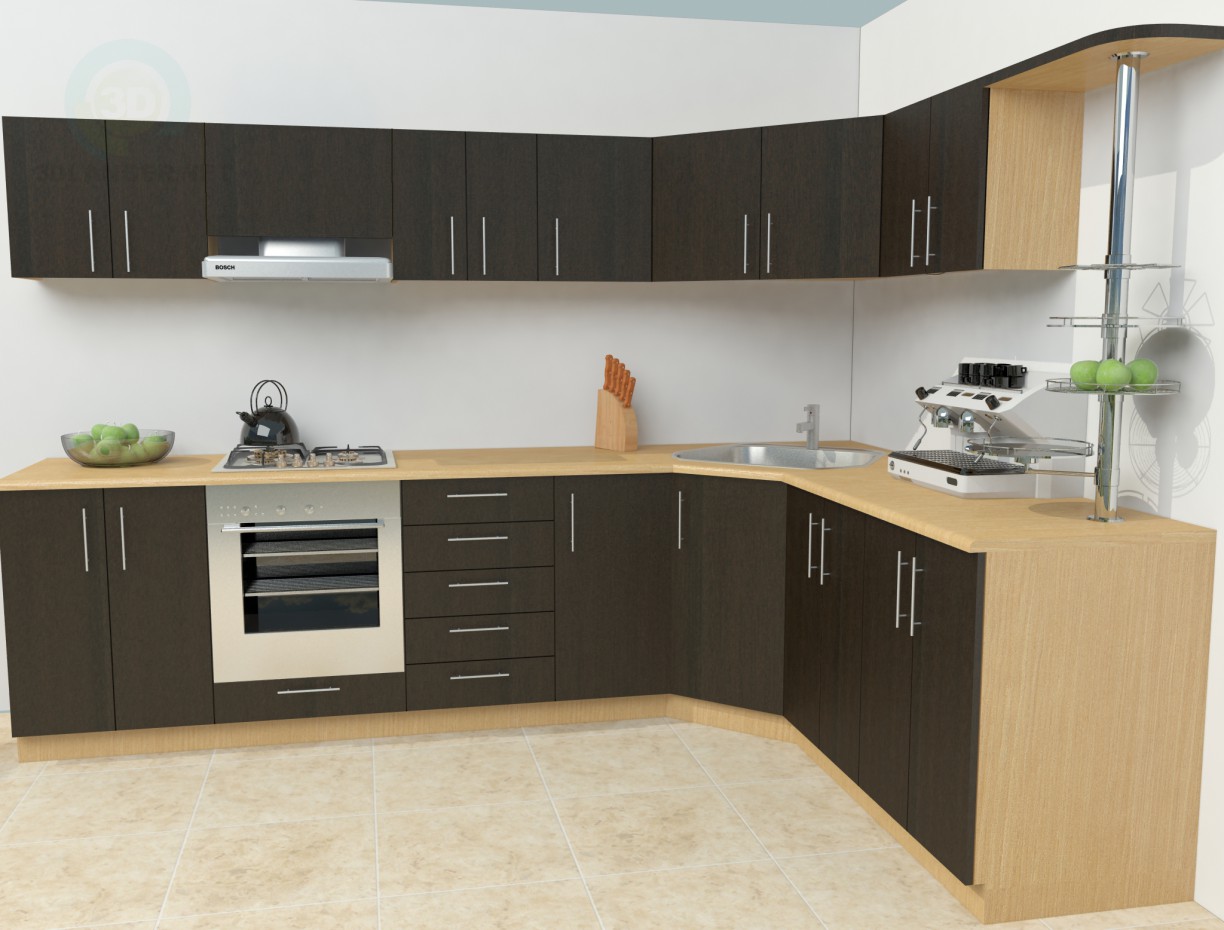 One of the main advantages of using freeware CAD software for kitchen design is the ability to create highly detailed and realistic 3D models. This allows designers to visualize the final product and make any necessary changes before the construction process begins. Additionally, the software offers a wide range of tools and features that make it easier to experiment with different design ideas and layouts.
Another key benefit of using freeware CAD software is the time-saving aspect.
With traditional methods, creating a kitchen design can be a time-consuming process, requiring numerous revisions and adjustments. However, with freeware CAD software, changes can be made quickly and easily, saving both time and effort. This also makes it easier to collaborate with clients and contractors, as designs can be easily shared and modified.
One of the main advantages of using freeware CAD software for kitchen design is the ability to create highly detailed and realistic 3D models. This allows designers to visualize the final product and make any necessary changes before the construction process begins. Additionally, the software offers a wide range of tools and features that make it easier to experiment with different design ideas and layouts.
Another key benefit of using freeware CAD software is the time-saving aspect.
With traditional methods, creating a kitchen design can be a time-consuming process, requiring numerous revisions and adjustments. However, with freeware CAD software, changes can be made quickly and easily, saving both time and effort. This also makes it easier to collaborate with clients and contractors, as designs can be easily shared and modified.
Cost-Effective Solution
 Aside from the time-saving aspect, freeware CAD software is also a cost-effective solution for designing kitchens. It eliminates the need for expensive drafting equipment and materials, as well as the need to hire a professional designer. With freeware CAD software, anyone can create a professional-looking kitchen design without breaking the bank.
Aside from the time-saving aspect, freeware CAD software is also a cost-effective solution for designing kitchens. It eliminates the need for expensive drafting equipment and materials, as well as the need to hire a professional designer. With freeware CAD software, anyone can create a professional-looking kitchen design without breaking the bank.
Conclusion
 In conclusion, freeware CAD software offers numerous benefits for designing the perfect kitchen. With its advanced tools, detailed 3D modeling capabilities, and cost-effective solution, it has become an essential tool for anyone involved in the design and construction industry. So why not give it a try and see the amazing results for yourself?
In conclusion, freeware CAD software offers numerous benefits for designing the perfect kitchen. With its advanced tools, detailed 3D modeling capabilities, and cost-effective solution, it has become an essential tool for anyone involved in the design and construction industry. So why not give it a try and see the amazing results for yourself?
