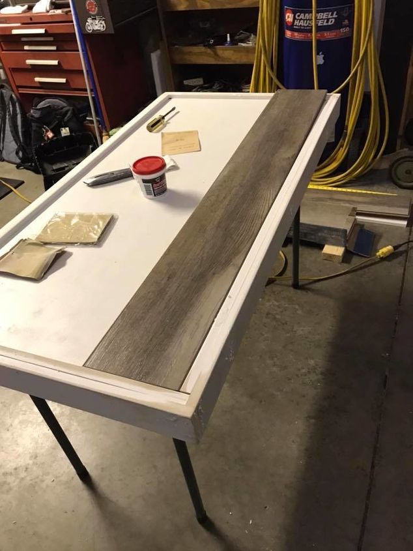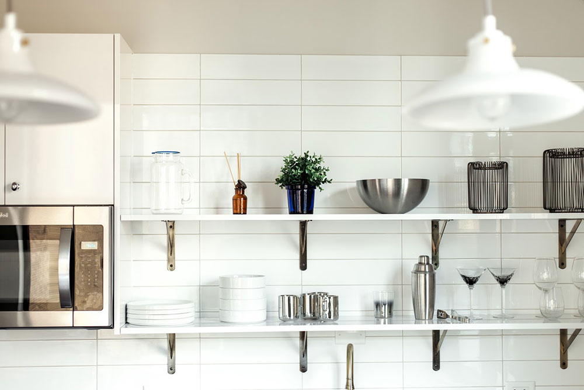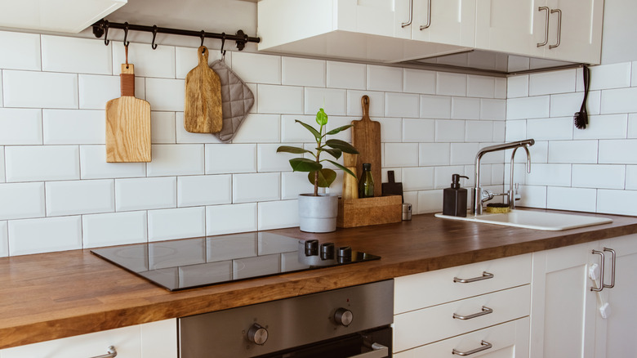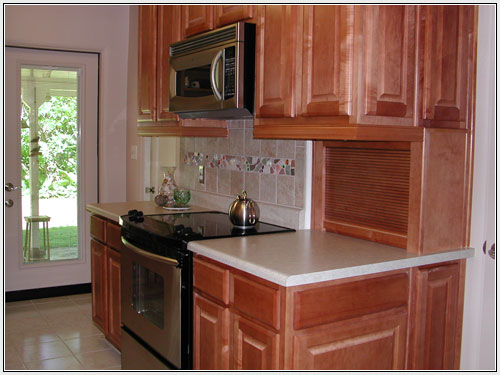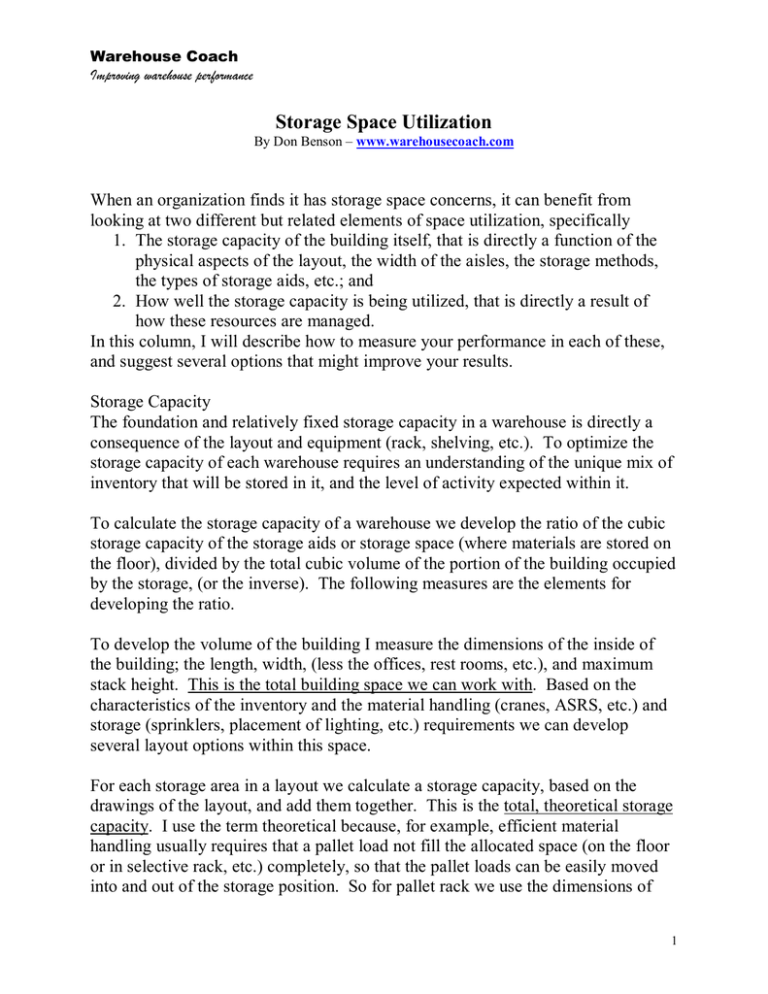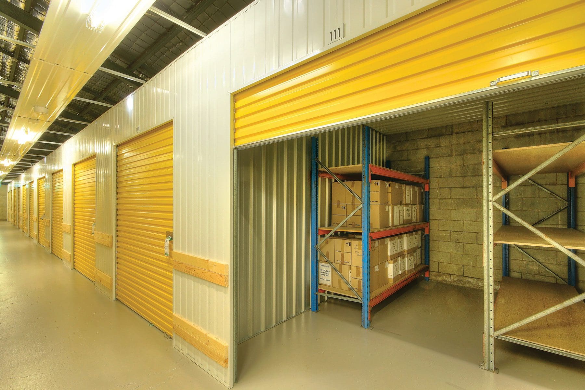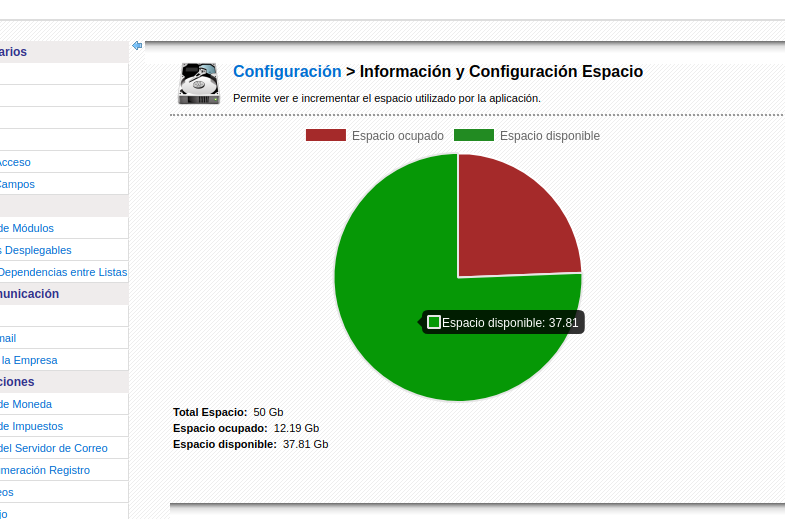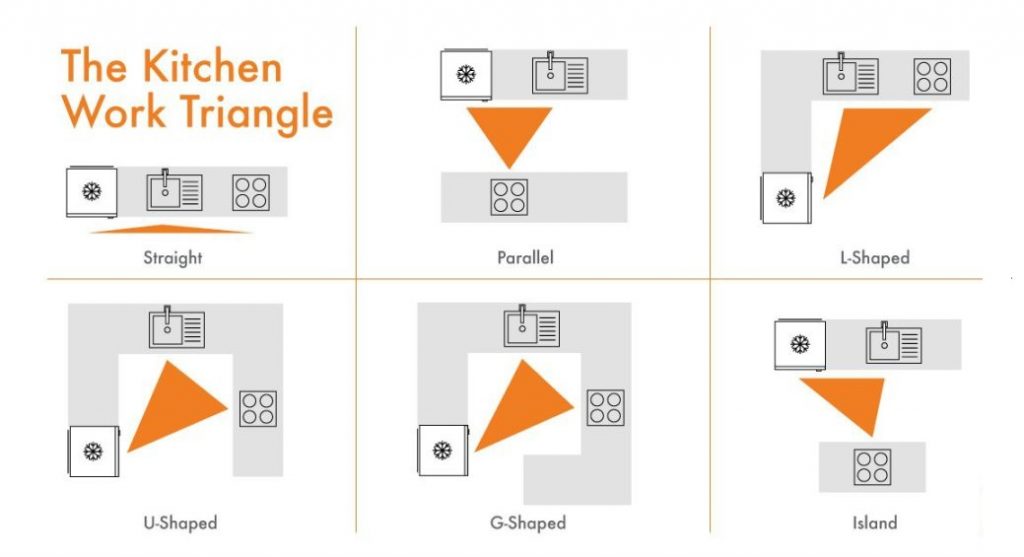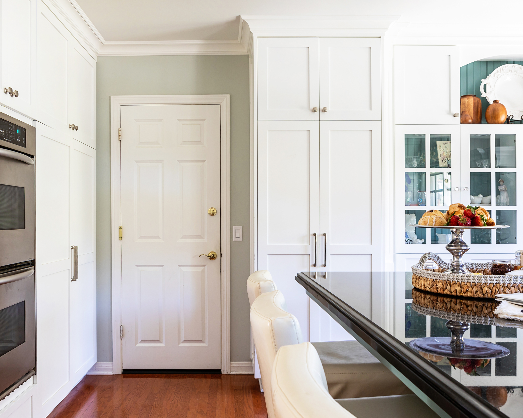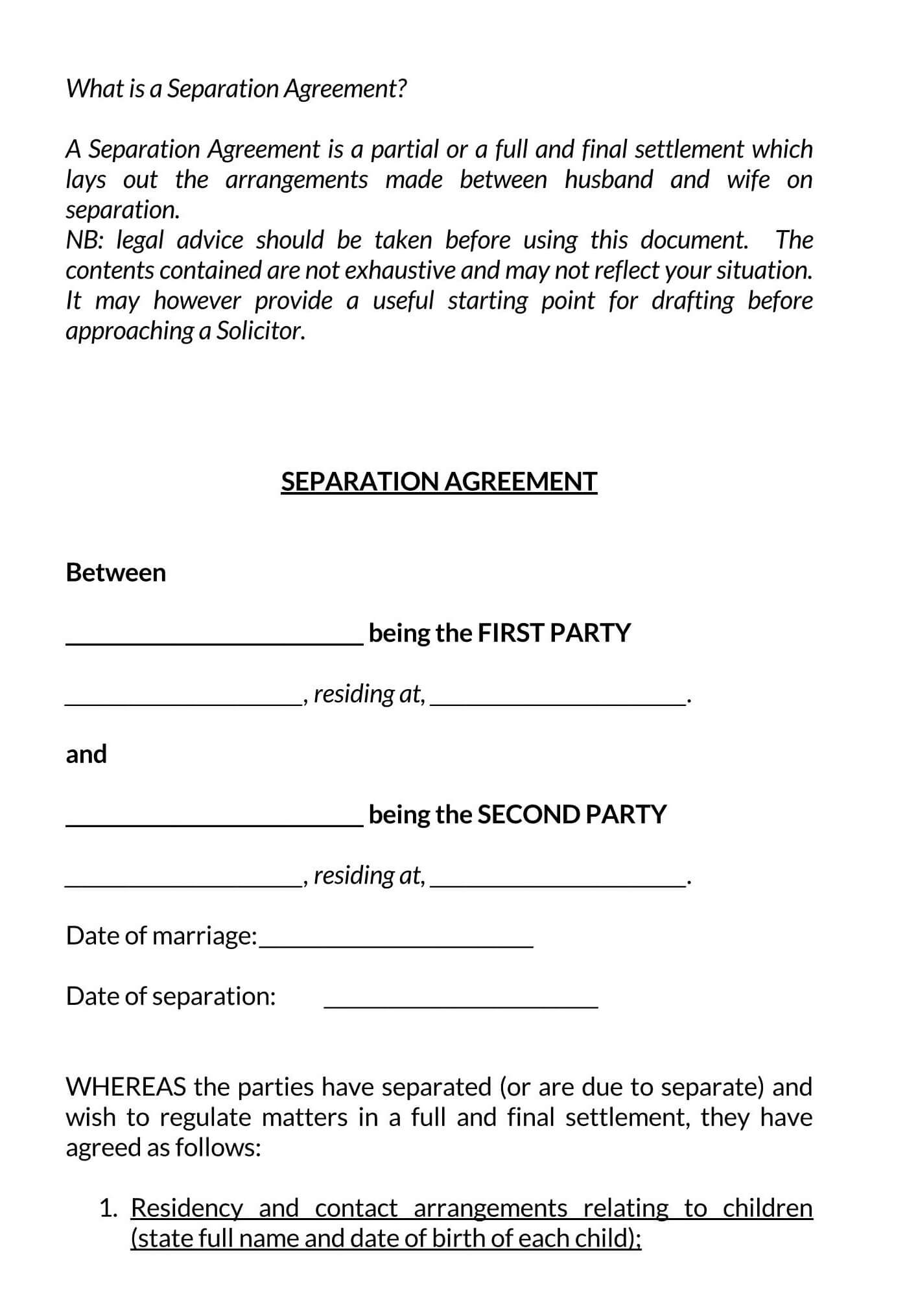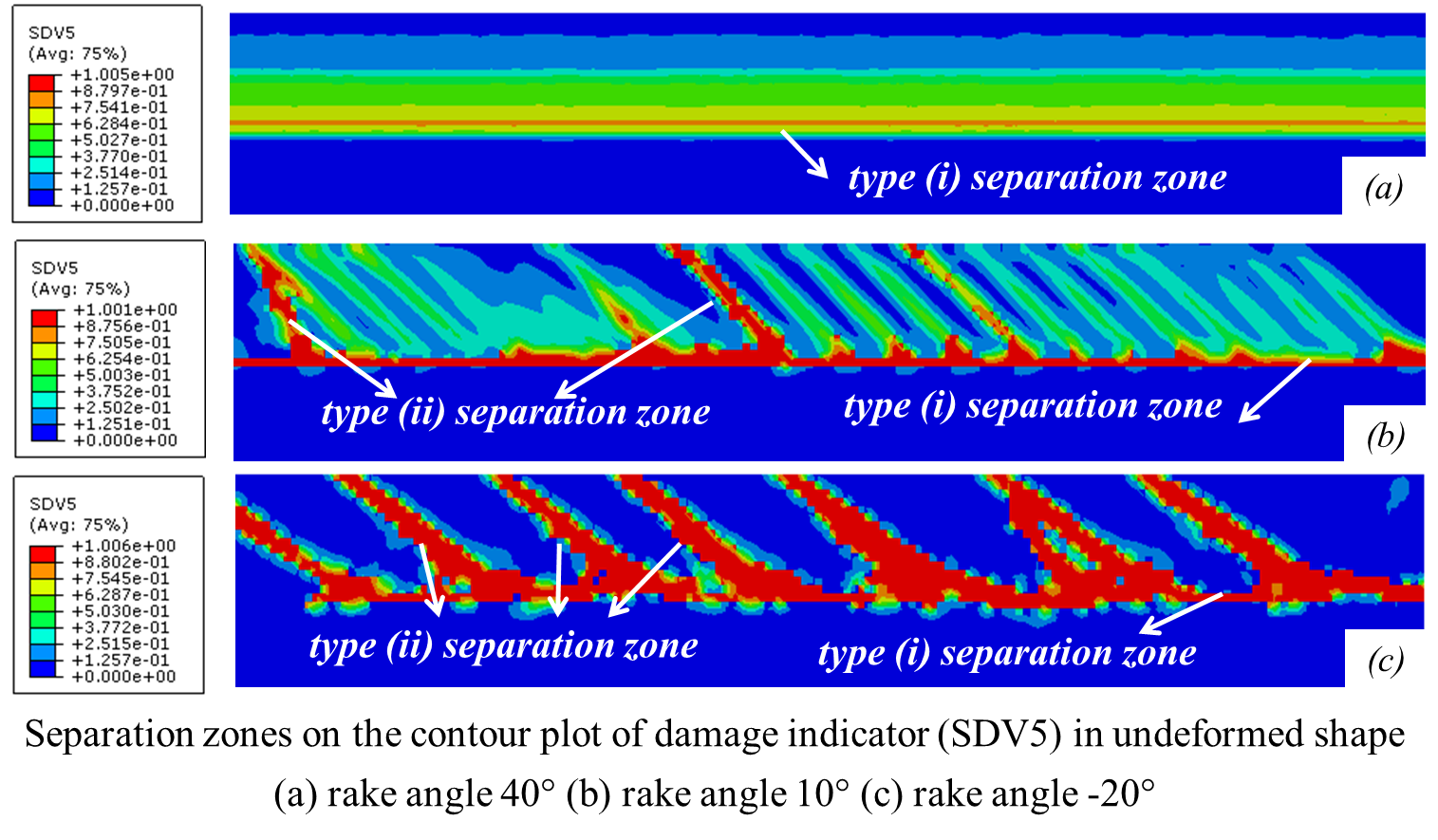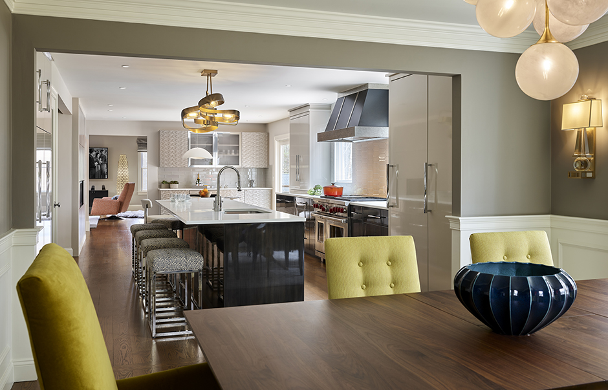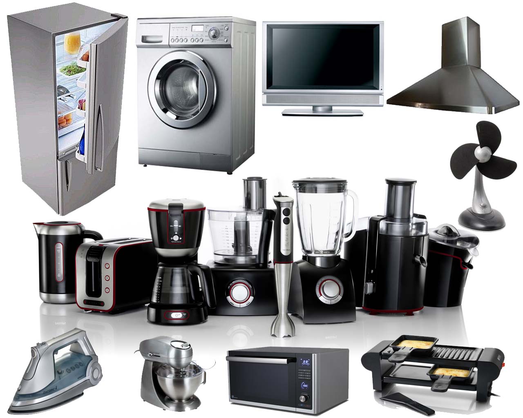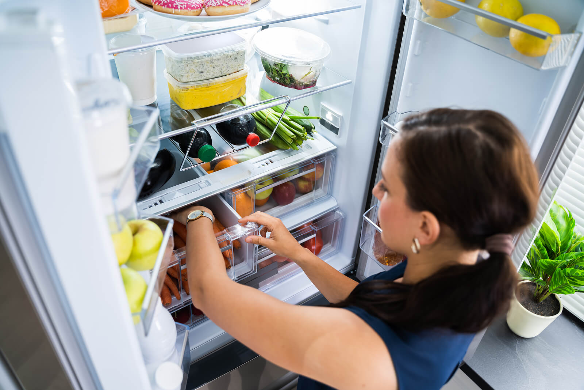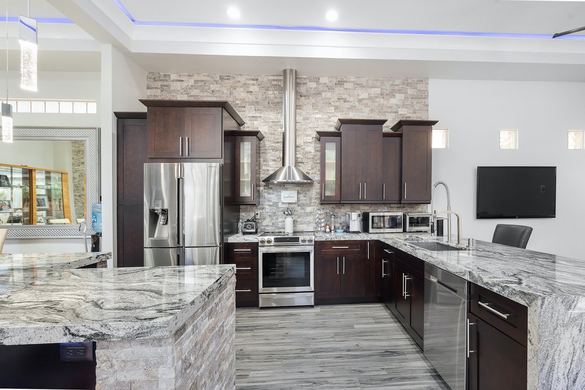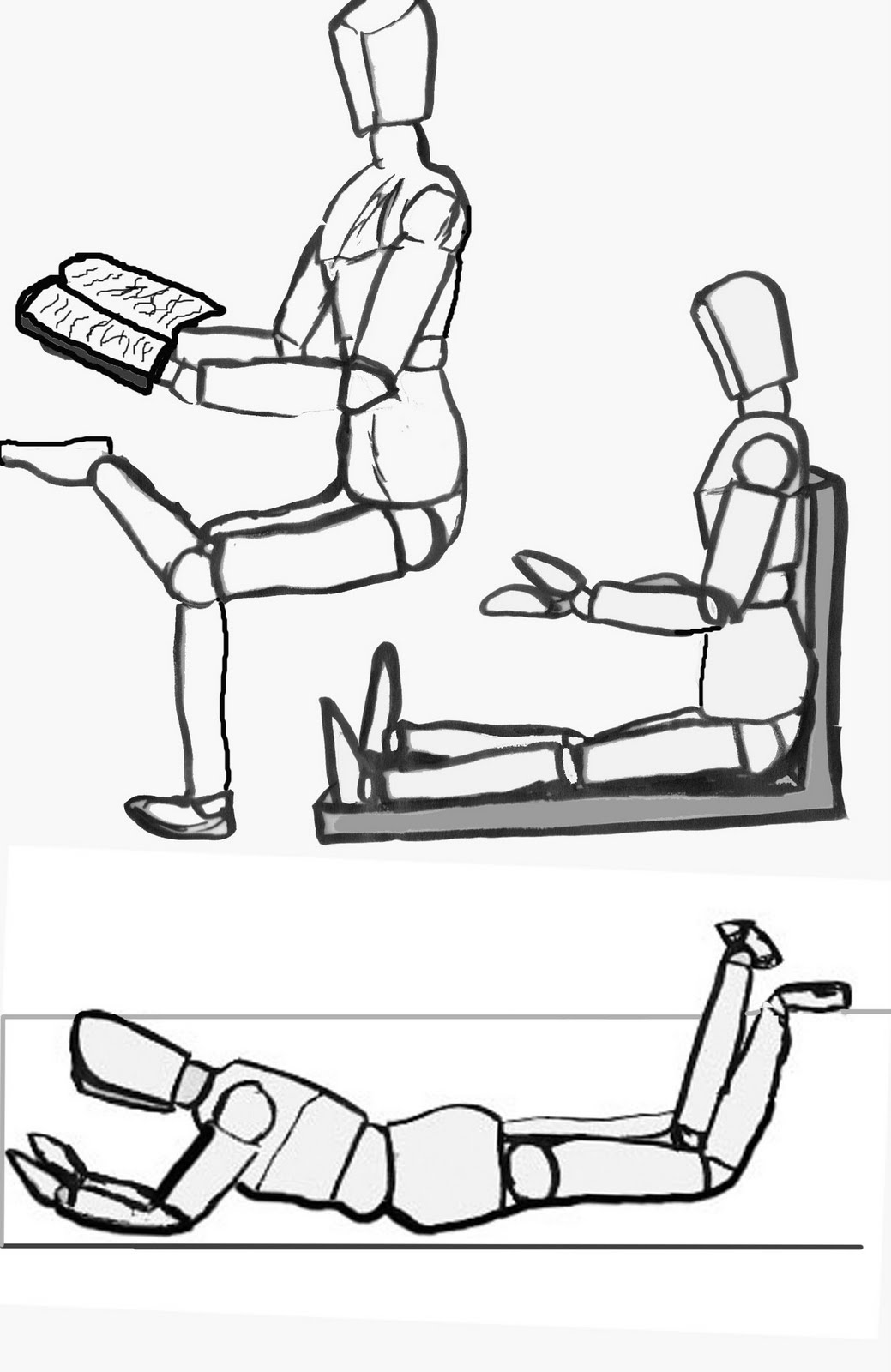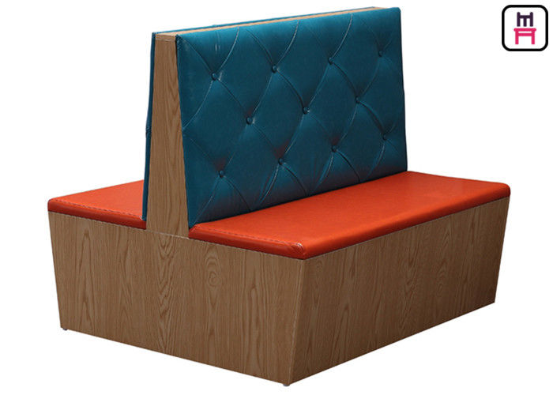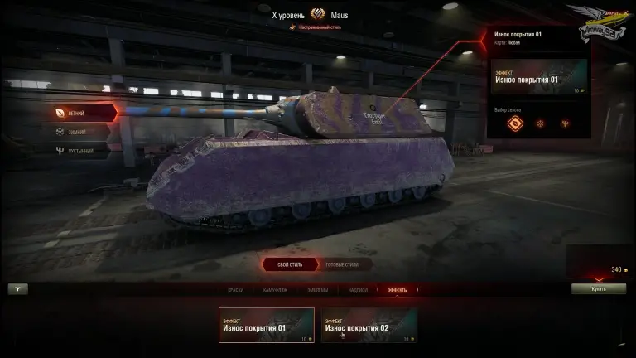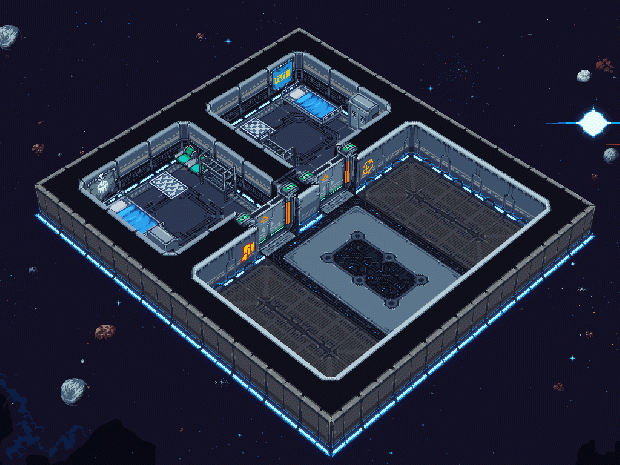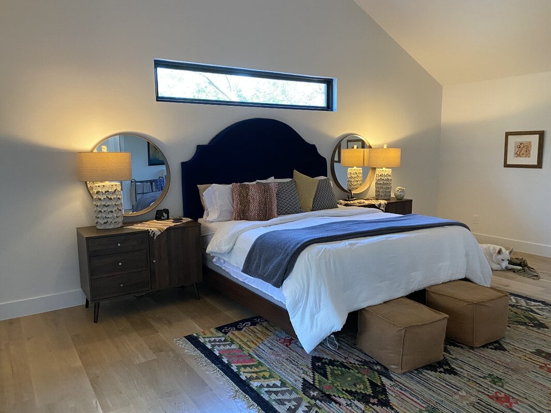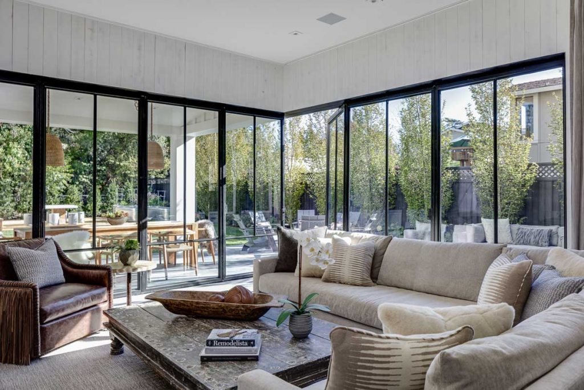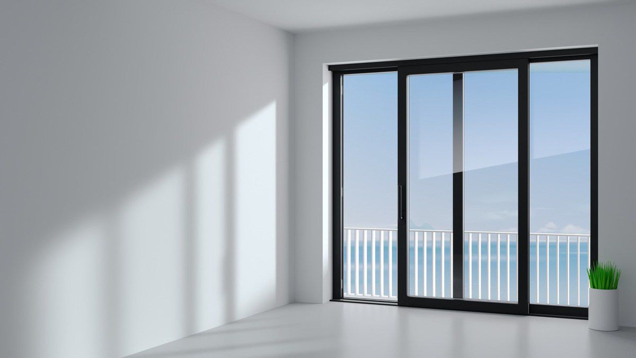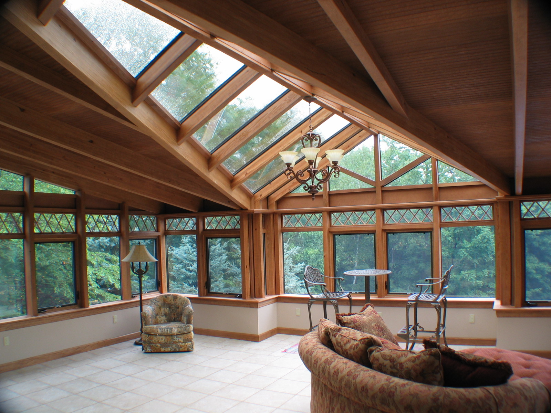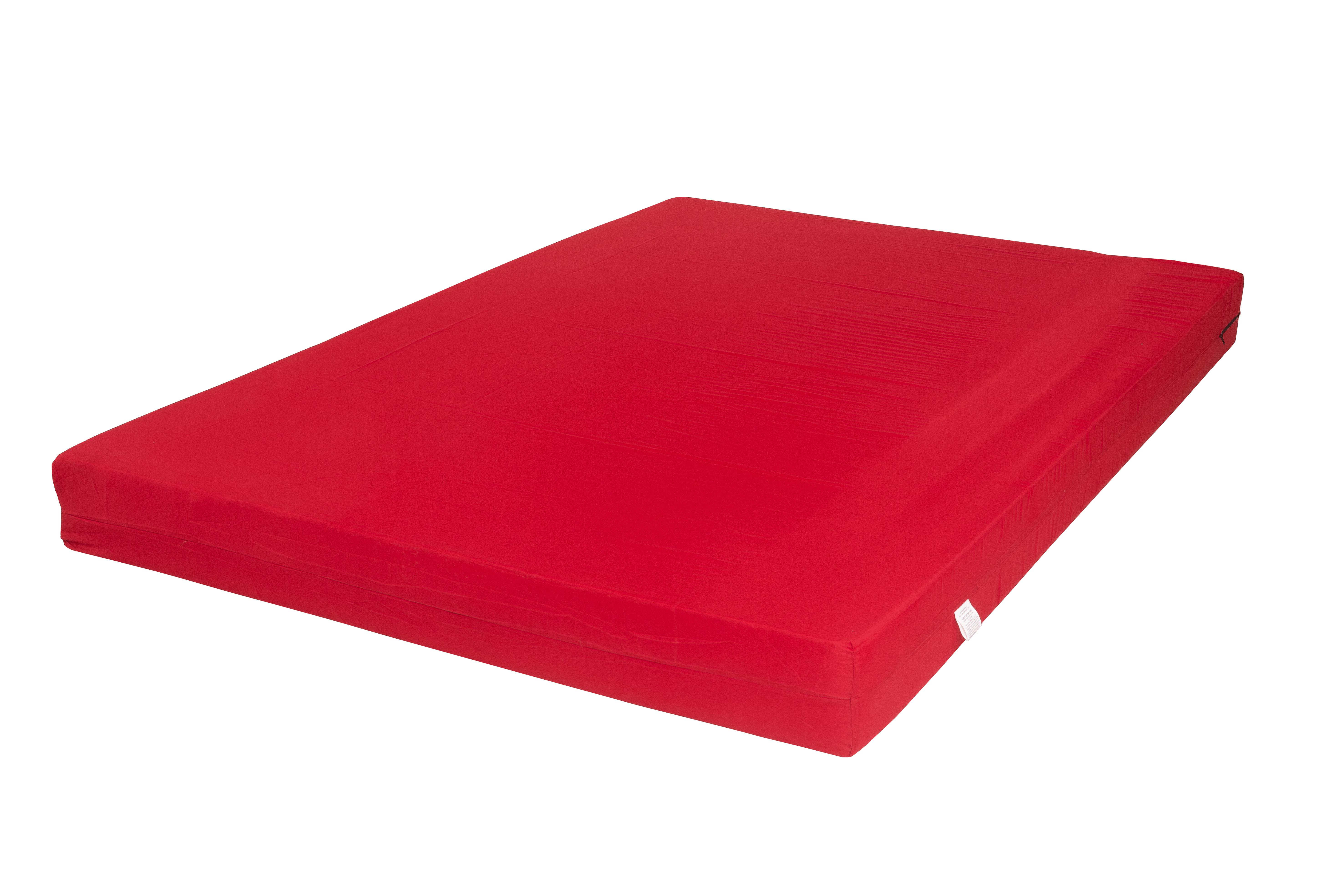One of the main disadvantages of a one wall kitchen layout is the limited counter space it offers. With all the appliances and cabinets taking up one wall, there is not much room left for preparing meals or spreading out ingredients. This can make cooking and baking more challenging, especially when dealing with multiple dishes at once. It also leaves little room for decorative items or displaying kitchen tools, making it difficult to add personal touches to the space.Limited Counter Space
Another downside of a one wall kitchen is the lack of space for an island. Islands are a popular feature in kitchens, providing additional counter space, storage, and even seating. However, with the one wall layout, there is no room for an island unless you have a large kitchen. This can be a major drawback for those who enjoy using an island for meal prep, entertaining, or as a gathering spot for family and friends.No Room for an Island
One wall kitchens also tend to have less storage space compared to other layouts. With only one wall for cabinets and shelves, you may find yourself struggling to fit all of your kitchen essentials in the limited space. This can lead to a cluttered and disorganized kitchen, making it difficult to find items when needed. It also limits the ability to stock up on groceries and pantry items, which can be problematic for those who like to buy in bulk.Less Storage Space
The work triangle is a common design concept in kitchens, referring to the distance between the sink, stove, and refrigerator. With a one wall layout, this triangle is often disrupted as the appliances are all on one wall. This can make it more challenging to move between tasks and can also create bottlenecks in the kitchen. It may also require you to walk longer distances to retrieve items or use different appliances, resulting in a less efficient and more time-consuming cooking experience.Less Efficient Work Triangle
In a one wall kitchen, all of the work zones, such as cooking, cleaning, and food prep, are located in close proximity to each other. This lack of separation can be problematic, especially when multiple people are using the kitchen at the same time. For example, if someone is cooking while another is trying to wash dishes, it can be challenging to navigate around each other. This can lead to frustration and may make it difficult to work efficiently in the kitchen.No Separation of Work Zones
With only one wall for the kitchen, there is limited space for multiple cooks to work together. This can be a major disadvantage for those who enjoy cooking with their partner, children, or friends. It can also make it difficult for a larger family to prepare meals together, as there may not be enough room for everyone to comfortably work at the same time. This can also limit the ability to have guests help with meal preparation during gatherings or parties.Less Room for Multiple Cooks
One wall kitchens may also have less room for appliances compared to other layouts. With limited counter space and storage, there may not be enough room to add extra appliances, such as a second oven or larger refrigerator. This can be problematic for those who enjoy cooking and baking and need more than the essentials to create their dishes. It may also limit the ability to upgrade or replace appliances in the future.Less Room for Appliances
Many kitchen layouts offer space for seating, whether it's at a bar, island, or table. However, with a one wall kitchen, there is often no room for seating. This can be a major disadvantage for those who enjoy eating meals in the kitchen or hosting guests while cooking. It also eliminates the potential for a cozy breakfast nook or casual dining area.Less Room for Seating
One wall kitchens also offer less room for customization compared to other layouts. With all the appliances and cabinets taking up one wall, there is limited space to add unique features or design elements. This can be frustrating for those who want a personalized and unique kitchen, as the one wall layout can feel standard and generic.Less Room for Customization
Lastly, a one wall kitchen may have less room for natural light compared to other layouts. With only one wall for windows, there is not as much opportunity for natural light to enter the space. This can make the kitchen feel darker and less inviting, and may also limit the potential for natural ventilation. It can also be challenging to add artificial lighting in a way that evenly illuminates the entire kitchen.Less Room for Natural Light
Additional Disadvantages of One Wall Kitchen Layout
:max_bytes(150000):strip_icc()/One-Wall-Kitchen-Layout-126159482-58a47cae3df78c4758772bbc.jpg)
Lack of Storage Space
:max_bytes(150000):strip_icc()/classic-one-wall-kitchen-layout-1822189-hero-ef82ade909254c278571e0410bf91b85.jpg) One of the biggest drawbacks of a one wall kitchen layout is the lack of storage space. With all the cabinets and appliances lined up on a single wall, it can be challenging to find enough space to store all your kitchen essentials. This can result in a cluttered and disorganized kitchen, making it difficult to find items when needed. Additionally, with limited storage, it can be challenging to keep your countertops free from clutter, making the kitchen look smaller and less functional.
One of the biggest drawbacks of a one wall kitchen layout is the lack of storage space. With all the cabinets and appliances lined up on a single wall, it can be challenging to find enough space to store all your kitchen essentials. This can result in a cluttered and disorganized kitchen, making it difficult to find items when needed. Additionally, with limited storage, it can be challenging to keep your countertops free from clutter, making the kitchen look smaller and less functional.
Not Ideal for Large Families or Frequent Entertainers
 Another disadvantage of a one wall kitchen layout is that it may not be suitable for large families or those who frequently entertain guests. With limited counter space and storage, it can be challenging to prepare and cook meals for a large number of people. This layout also makes it difficult for multiple people to work in the kitchen at the same time, which can be a struggle for families who like to cook together or for those who enjoy hosting dinner parties.
Another disadvantage of a one wall kitchen layout is that it may not be suitable for large families or those who frequently entertain guests. With limited counter space and storage, it can be challenging to prepare and cook meals for a large number of people. This layout also makes it difficult for multiple people to work in the kitchen at the same time, which can be a struggle for families who like to cook together or for those who enjoy hosting dinner parties.
Lack of Work Triangle
 The work triangle is a crucial element in kitchen design, which refers to the efficient flow between the three main work areas, namely the sink, stove, and refrigerator. In a one wall kitchen layout, these three areas are all located on one wall, making it challenging to create a functional work triangle. This can result in a less efficient and more tiring cooking experience, as you have to constantly move back and forth between the different work areas.
The work triangle is a crucial element in kitchen design, which refers to the efficient flow between the three main work areas, namely the sink, stove, and refrigerator. In a one wall kitchen layout, these three areas are all located on one wall, making it challenging to create a functional work triangle. This can result in a less efficient and more tiring cooking experience, as you have to constantly move back and forth between the different work areas.
Less Flexibility in Design
 Unlike other kitchen layouts, a one wall kitchen offers limited flexibility in terms of design. With all the cabinets and appliances placed on one wall, there is little room for creativity or customization. This can be a disadvantage for homeowners who prefer a unique and personalized kitchen design. Additionally, if you decide to make changes or upgrades to your kitchen in the future, it can be challenging to do so without completely changing the layout.
In conclusion, while a one wall kitchen layout may work well for smaller spaces and single individuals, it may not be the most practical option for larger families or those who enjoy cooking and entertaining. The lack of storage space, limited work triangle, and inflexibility in design are all factors to consider when deciding on a kitchen layout. It is important to carefully evaluate your needs and preferences before choosing a one wall kitchen layout for your home.
Unlike other kitchen layouts, a one wall kitchen offers limited flexibility in terms of design. With all the cabinets and appliances placed on one wall, there is little room for creativity or customization. This can be a disadvantage for homeowners who prefer a unique and personalized kitchen design. Additionally, if you decide to make changes or upgrades to your kitchen in the future, it can be challenging to do so without completely changing the layout.
In conclusion, while a one wall kitchen layout may work well for smaller spaces and single individuals, it may not be the most practical option for larger families or those who enjoy cooking and entertaining. The lack of storage space, limited work triangle, and inflexibility in design are all factors to consider when deciding on a kitchen layout. It is important to carefully evaluate your needs and preferences before choosing a one wall kitchen layout for your home.


