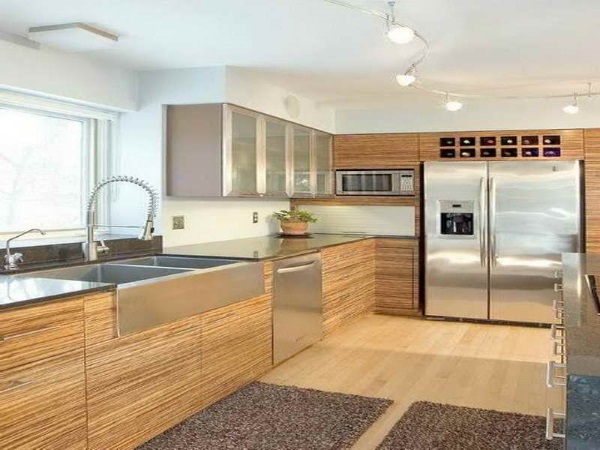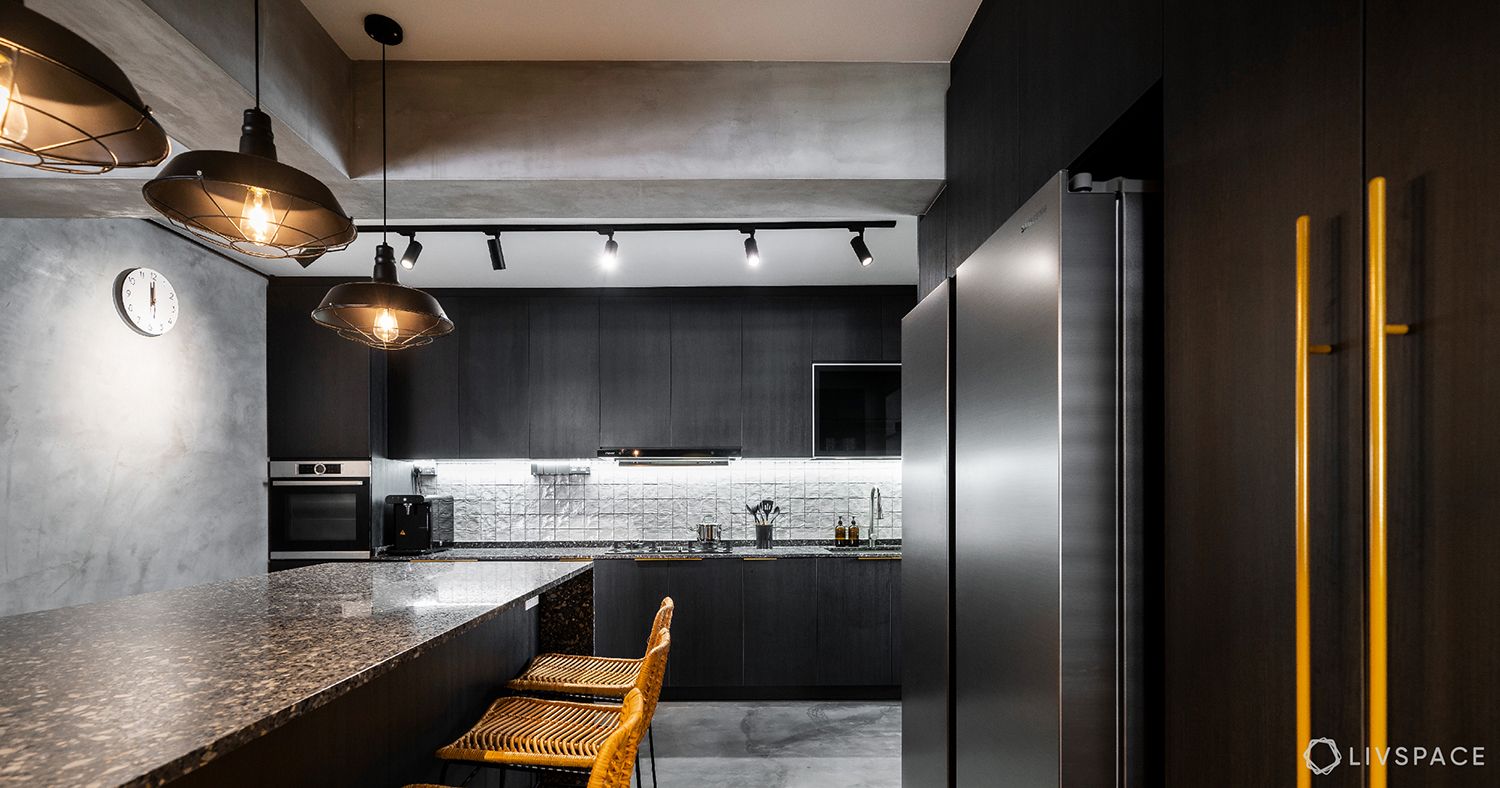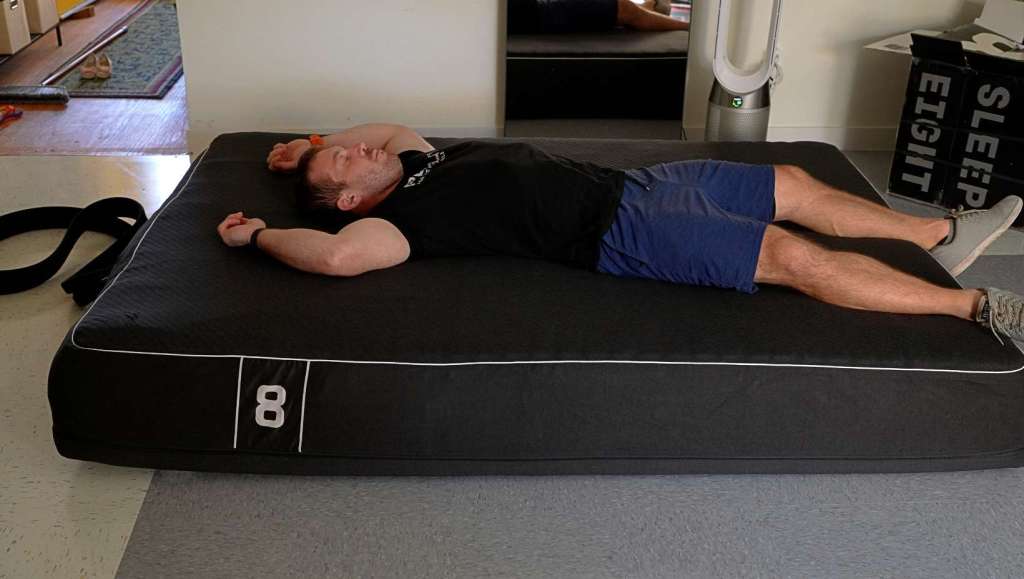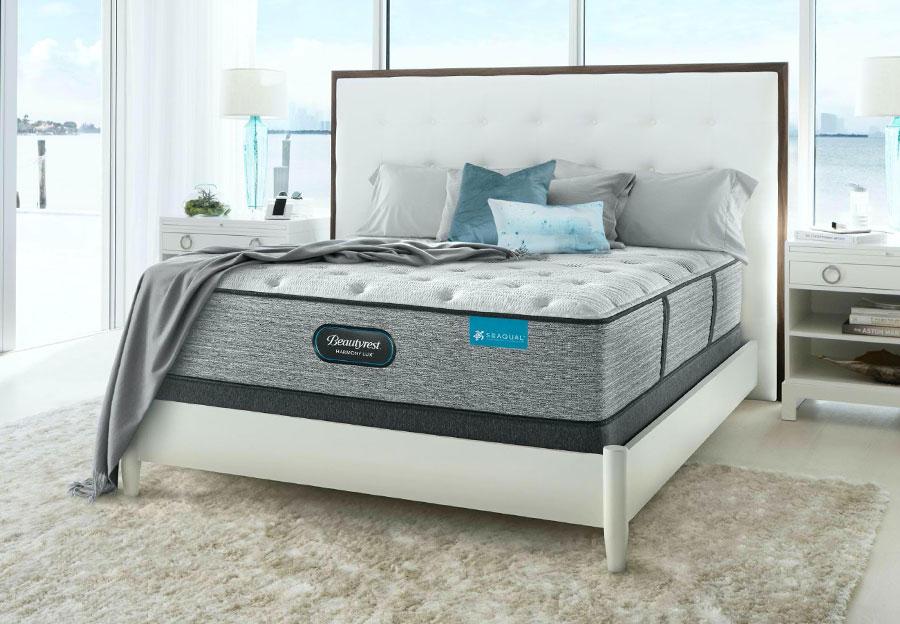Are you looking for ways to make the most out of your small kitchen space? Look no further than these small open kitchen design ideas. By incorporating an open concept layout, you can create a more spacious and inviting kitchen that will make cooking and entertaining a breeze. Some popular small open kitchen design ideas include using light colors to create the illusion of a larger space, utilizing vertical storage options to maximize storage, and incorporating multi-functional furniture pieces such as a kitchen island or breakfast bar. With a little creativity and these small open kitchen design ideas, you can transform your cramped kitchen into a stylish and functional space that you'll love spending time in.1. Small Open Kitchen Design Ideas
When it comes to designing a small open kitchen, the layout is key. The right layout can make all the difference in maximizing space and creating an efficient flow in your kitchen. Some of the best small open kitchen layouts include the L-shaped layout, the galley layout, and the U-shaped layout. For a small kitchen, it's important to choose a layout that allows for easy movement and utilizes every inch of space. Consider incorporating a kitchen island or peninsula to add extra counter space and storage while also creating a designated area for dining and entertaining.2. Best Small Open Kitchen Layouts
An open concept kitchen design is a great option for small spaces. By removing walls and barriers, you can create a more spacious and connected area that seamlessly flows into the rest of your home. This is especially beneficial for small kitchens, as it allows natural light to flow through and creates the illusion of a larger space. Some popular open concept kitchen designs for small spaces include combining the kitchen with the living or dining area, creating a breakfast nook, or incorporating a kitchen bar or island as a divider between the kitchen and other living spaces.3. Open Concept Kitchen Designs for Small Spaces
If you're considering a small open kitchen remodel, there are a few important tips to keep in mind. First, make sure to have a solid plan and design in place before starting any renovations. This will help you avoid any costly mistakes and ensure that your new kitchen is both functional and aesthetically pleasing. Another important tip is to choose your materials wisely. Opt for lighter colors and reflective surfaces to create the illusion of a larger space. Utilize vertical storage options to maximize storage, and consider incorporating multi-functional furniture pieces to save space.4. Small Open Kitchen Remodeling Tips
Choosing the right color scheme for your small open kitchen is crucial in creating a visually appealing and spacious look. Light colors, such as white, beige, and pastel hues, are great options for small kitchens as they reflect light and make the space feel brighter and more open. You can also add a pop of color by incorporating bold accents in your kitchen, such as colorful backsplash tiles or vibrant kitchen accessories. Just be sure not to overwhelm the space with too many colors, as this can make it appear cluttered and smaller.5. Best Colors for Small Open Kitchens
Storage is essential in any kitchen, but it's especially important in a small open kitchen where space is limited. To make the most out of your kitchen's storage, consider utilizing vertical storage options, such as open shelving and hanging racks. You can also incorporate multi-functional furniture pieces, such as a kitchen island with built-in storage, to save space. Another clever storage solution is to use the inside of cabinet doors for storing small items or adding a magnetic strip for hanging knives and utensils.6. Small Open Kitchen Storage Solutions
Open shelving is a popular trend in kitchen design, and it's also a great option for small kitchens. By replacing traditional closed cabinets with open shelving, you can create a more open and airy feel in your kitchen while also showcasing your beautiful dishes and kitchenware. When incorporating open shelving in a small kitchen, it's important to keep it organized and avoid clutter. You can achieve this by using baskets or containers to store smaller items and keeping only essential items on display.7. Open Shelving Ideas for Small Kitchens
A kitchen island is a versatile and functional addition to any kitchen, and it can be especially useful in a small open kitchen. Not only does it provide extra counter space and storage, but it can also serve as a dining area or a place for guests to gather while you cook. When choosing a kitchen island for a small open kitchen, opt for a compact design with built-in storage and a drop-leaf feature. This will allow you to save space when the island is not in use and expand it when needed for dining or food preparation.8. Small Open Kitchen Island Designs
When it comes to flooring for a small open kitchen, it's important to choose a material that is both durable and visually appealing. Hardwood, tile, and laminate are popular options for kitchen flooring as they are easy to clean and maintain. If you want to add warmth and comfort to your small open kitchen, consider incorporating a rug in the dining or cooking area. Just be sure to choose a low-pile or washable rug to avoid any potential hazards or spills in the kitchen.9. Best Flooring Options for Small Open Kitchens
Proper lighting is essential in any kitchen, and it's even more crucial in a small open kitchen to create a bright and spacious atmosphere. To achieve this, incorporate a combination of natural and artificial lighting. For natural lighting, consider adding a skylight or large windows to bring in as much light as possible. For artificial lighting, choose fixtures that provide ample light and create a warm and inviting ambiance, such as pendant lights or recessed lighting.10. Small Open Kitchen Lighting Ideas
Creating an Efficient and Stylish Open Kitchen Design for Small Spaces
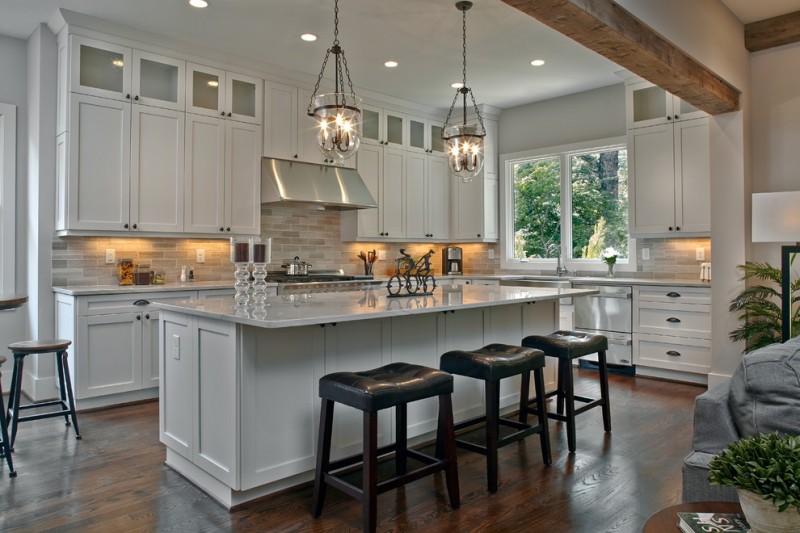
Maximizing Space
:max_bytes(150000):strip_icc()/af1be3_9960f559a12d41e0a169edadf5a766e7mv2-6888abb774c746bd9eac91e05c0d5355.jpg) When it comes to designing a small open kitchen, the key is to make the most of the available space. This means utilizing every nook and cranny in a strategic and functional way. Start by considering the layout of the room and how you can rearrange it to create more space. For example, if you have a kitchen island, consider replacing it with a smaller, more compact version or opt for a movable cart that can be stored away when not in use.
Multi-functional furniture, such as dining tables with built-in storage or foldable chairs, can also help save space and add functionality to your kitchen.
Additionally,
utilizing vertical space by installing shelves or hanging pots and pans can free up valuable counter and cabinet space.
When it comes to designing a small open kitchen, the key is to make the most of the available space. This means utilizing every nook and cranny in a strategic and functional way. Start by considering the layout of the room and how you can rearrange it to create more space. For example, if you have a kitchen island, consider replacing it with a smaller, more compact version or opt for a movable cart that can be stored away when not in use.
Multi-functional furniture, such as dining tables with built-in storage or foldable chairs, can also help save space and add functionality to your kitchen.
Additionally,
utilizing vertical space by installing shelves or hanging pots and pans can free up valuable counter and cabinet space.
Lighting and Color Scheme
 In a small open kitchen, lighting can play a crucial role in creating the illusion of more space.
Opt for bright, natural lighting by utilizing large windows or skylights if possible.
Additionally,
incorporating light-colored walls and cabinets can help make the space appear larger and brighter.
If you're feeling daring, adding a pop of color in the form of an accent wall or colorful accessories can add personality and depth to your design.
In a small open kitchen, lighting can play a crucial role in creating the illusion of more space.
Opt for bright, natural lighting by utilizing large windows or skylights if possible.
Additionally,
incorporating light-colored walls and cabinets can help make the space appear larger and brighter.
If you're feeling daring, adding a pop of color in the form of an accent wall or colorful accessories can add personality and depth to your design.
Open Shelving
 For small kitchens,
open shelving can be a game-changer.
Not only does it provide extra storage space, but it also creates an open and airy feel.
Choose shelves that match your kitchen's color scheme and style to keep the space cohesive and clutter-free.
Displaying your favorite dishes or cookbooks can also add a personal touch to your kitchen design.
For small kitchens,
open shelving can be a game-changer.
Not only does it provide extra storage space, but it also creates an open and airy feel.
Choose shelves that match your kitchen's color scheme and style to keep the space cohesive and clutter-free.
Displaying your favorite dishes or cookbooks can also add a personal touch to your kitchen design.
Smart Storage Solutions
 When it comes to storage in a small kitchen,
efficiency is key.
Look for
storage solutions that maximize space, such as pull-out pantry shelves or corner cabinets with rotating shelves.
Hanging racks or magnetic strips can also be used to store utensils and knives, freeing up drawer space.
Utilizing the inside of cabinet doors with hooks or spice racks can also help maximize storage space.
When it comes to storage in a small kitchen,
efficiency is key.
Look for
storage solutions that maximize space, such as pull-out pantry shelves or corner cabinets with rotating shelves.
Hanging racks or magnetic strips can also be used to store utensils and knives, freeing up drawer space.
Utilizing the inside of cabinet doors with hooks or spice racks can also help maximize storage space.
Final Thoughts
 With the right design choices and strategic use of space, a small open kitchen can not only be functional but also stylish.
Don't be afraid to experiment with different layouts and color schemes to find what works best for your space.
Remember to keep the design simple and streamlined to avoid a cluttered look.
With these tips in mind, you can create a small open kitchen that is both efficient and visually appealing.
With the right design choices and strategic use of space, a small open kitchen can not only be functional but also stylish.
Don't be afraid to experiment with different layouts and color schemes to find what works best for your space.
Remember to keep the design simple and streamlined to avoid a cluttered look.
With these tips in mind, you can create a small open kitchen that is both efficient and visually appealing.



/exciting-small-kitchen-ideas-1821197-hero-d00f516e2fbb4dcabb076ee9685e877a.jpg)





:max_bytes(150000):strip_icc()/181218_YaleAve_0175-29c27a777dbc4c9abe03bd8fb14cc114.jpg)





:strip_icc()/af1be3_9960f559a12d41e0a169edadf5a766e7mv2-6888abb774c746bd9eac91e05c0d5355.jpg)



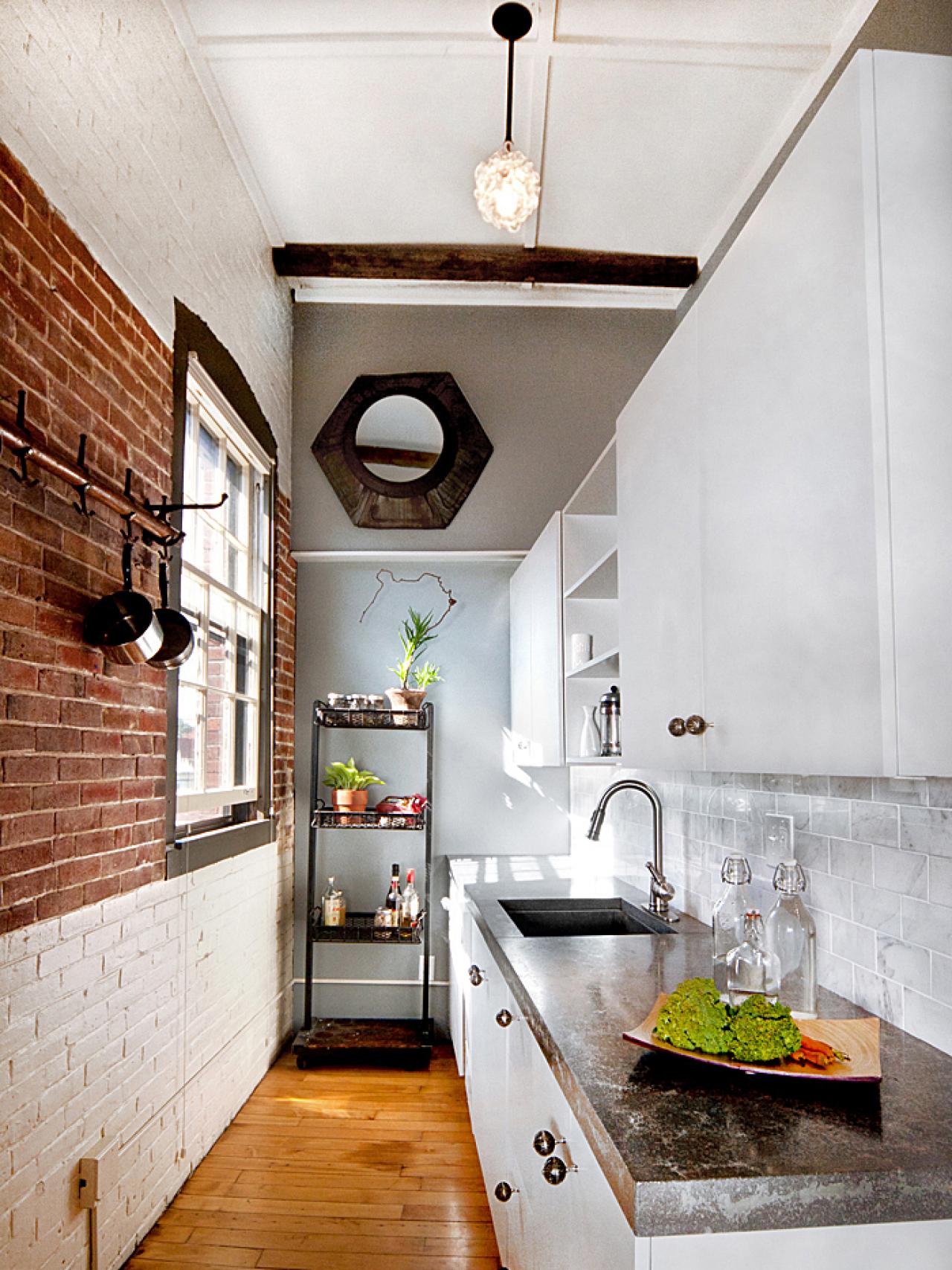


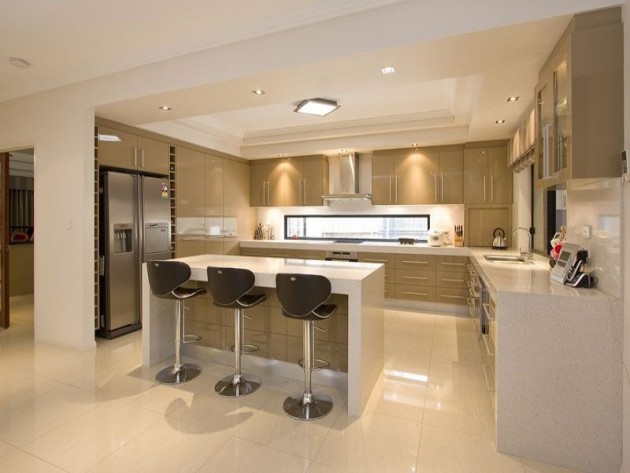



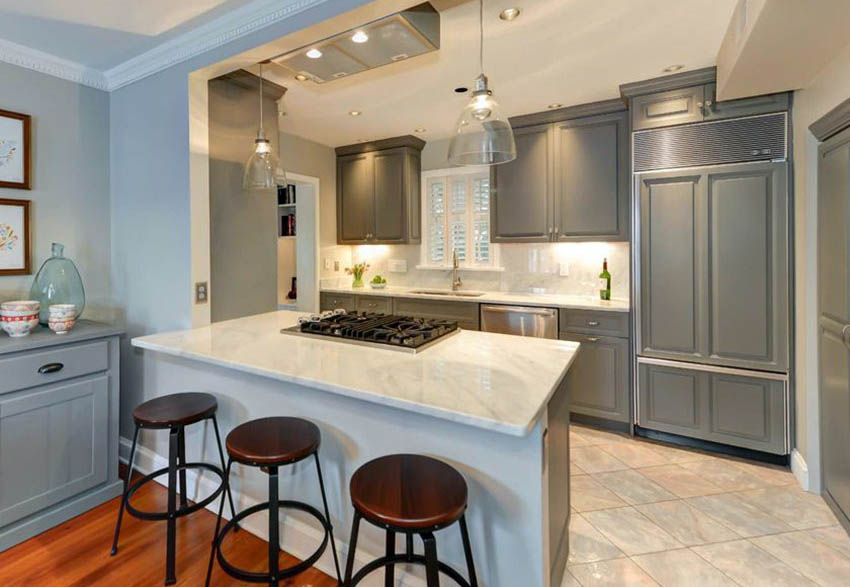


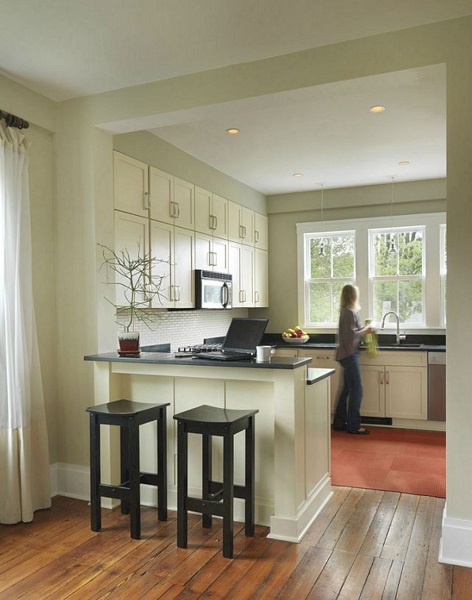
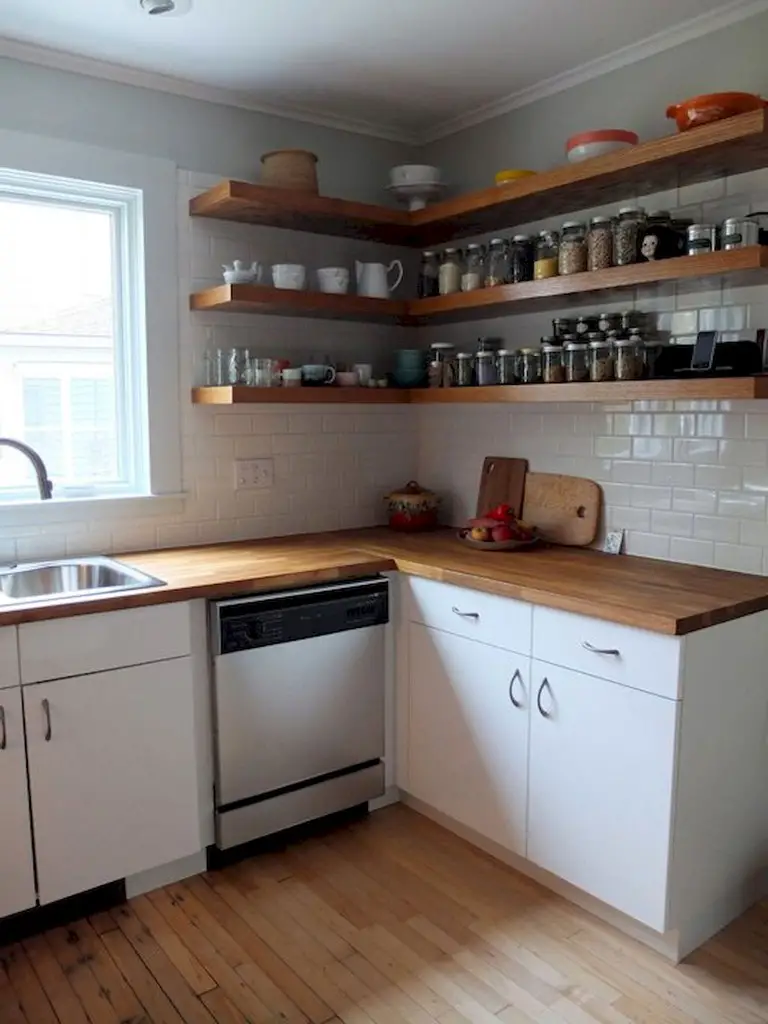

:max_bytes(150000):strip_icc()/exciting-small-kitchen-ideas-1821197-hero-d00f516e2fbb4dcabb076ee9685e877a.jpg)
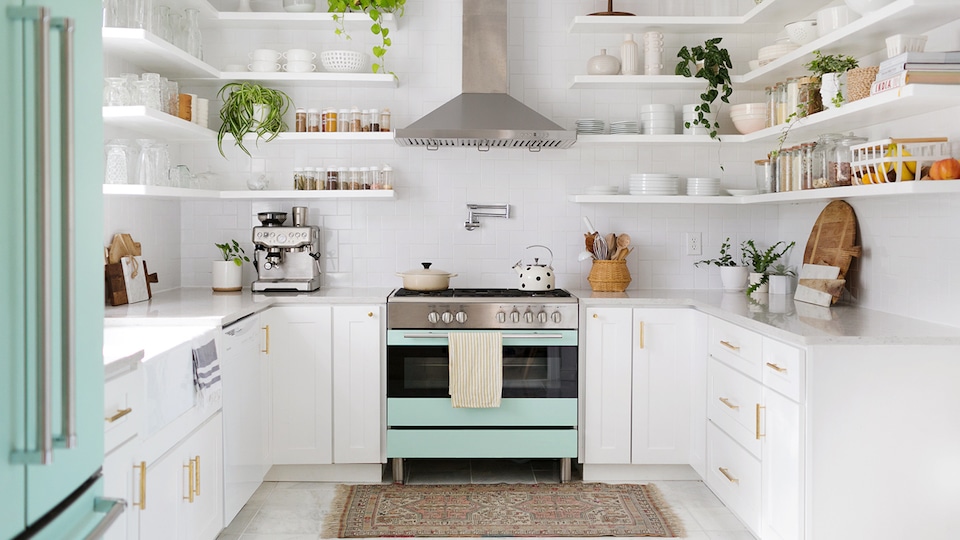















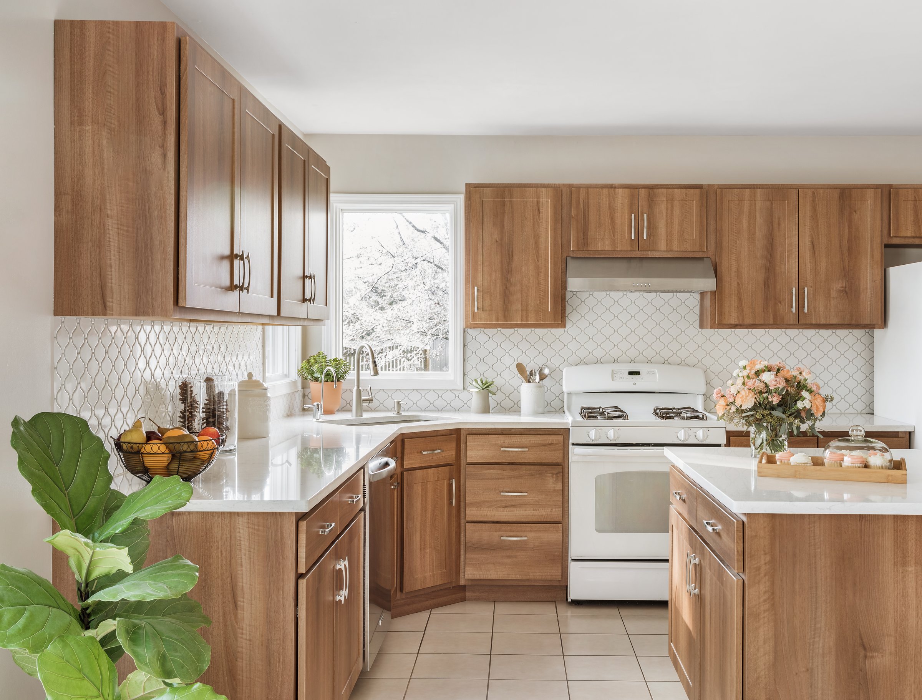






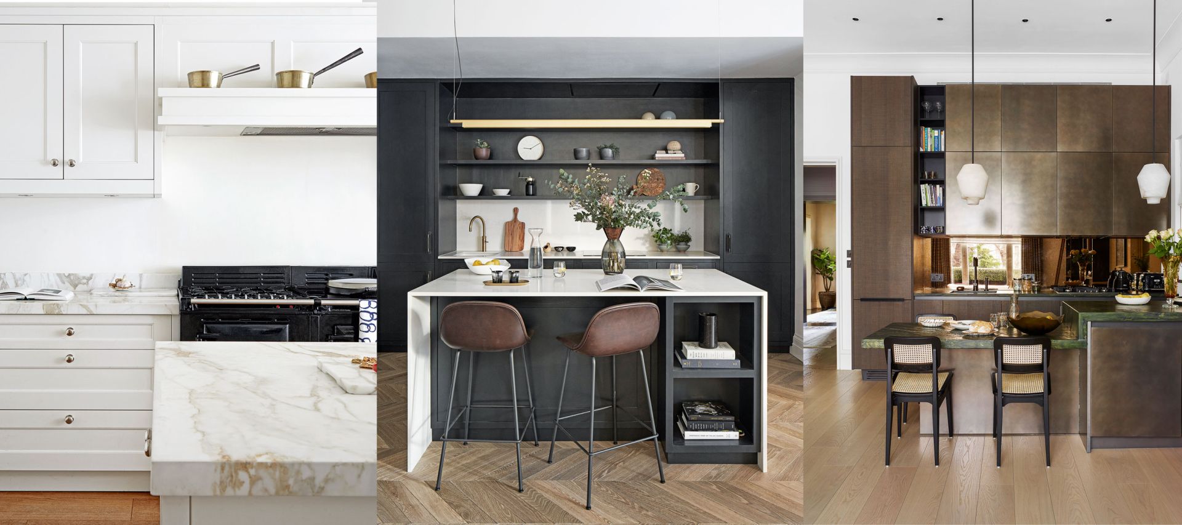



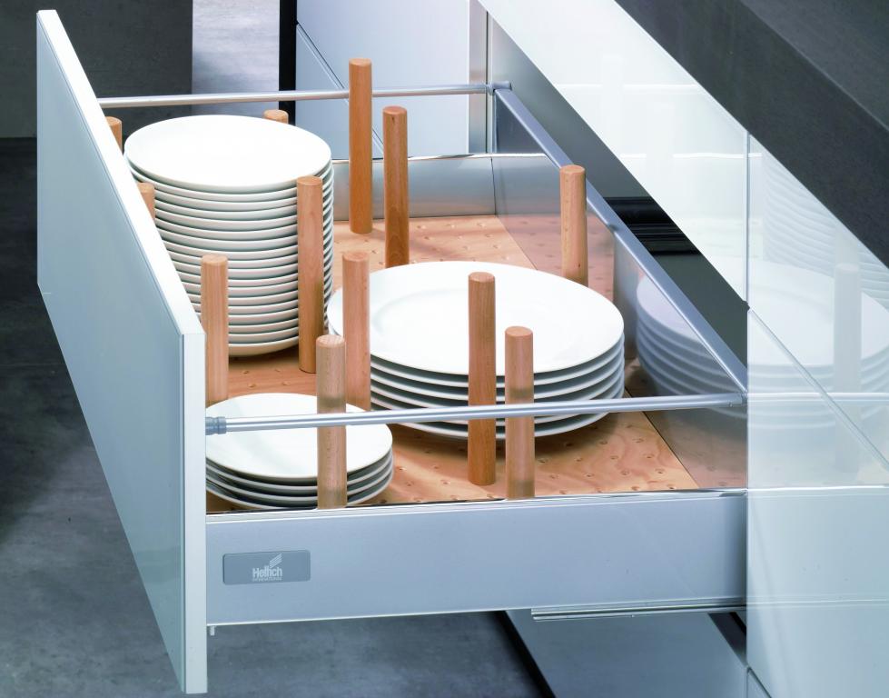



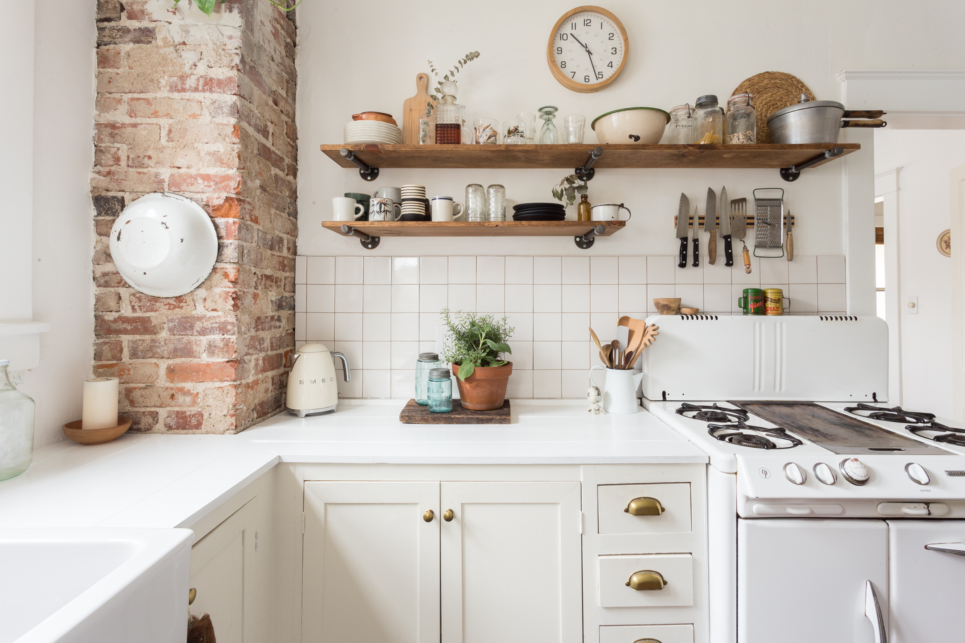
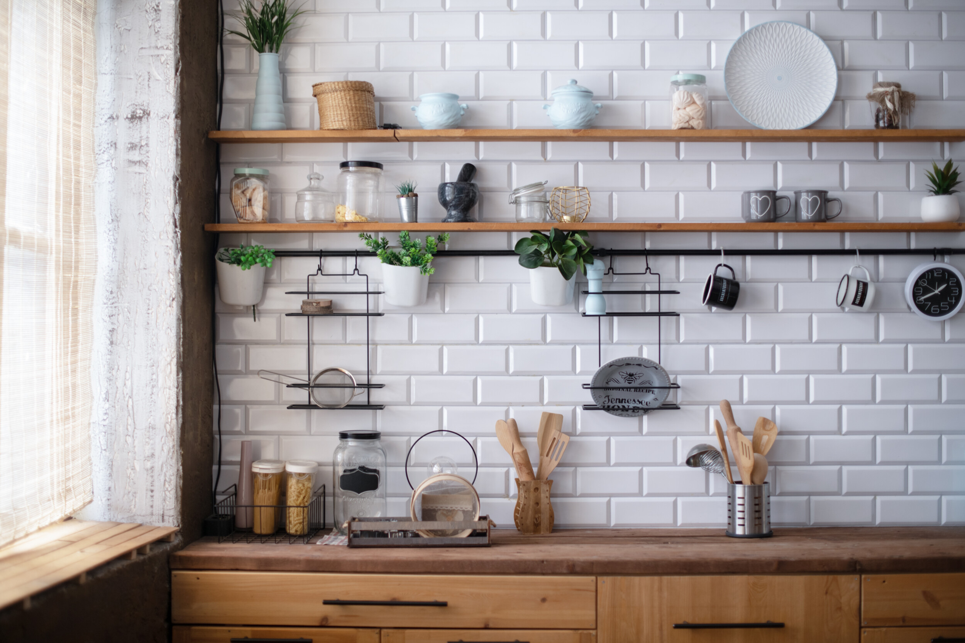


:max_bytes(150000):strip_icc()/pr_7311_hmwals101219103-2000-0a4c174c659a44b2aba37e240e8d78ca-4c9cb72381484ababefa81cb9ae52476.jpeg)






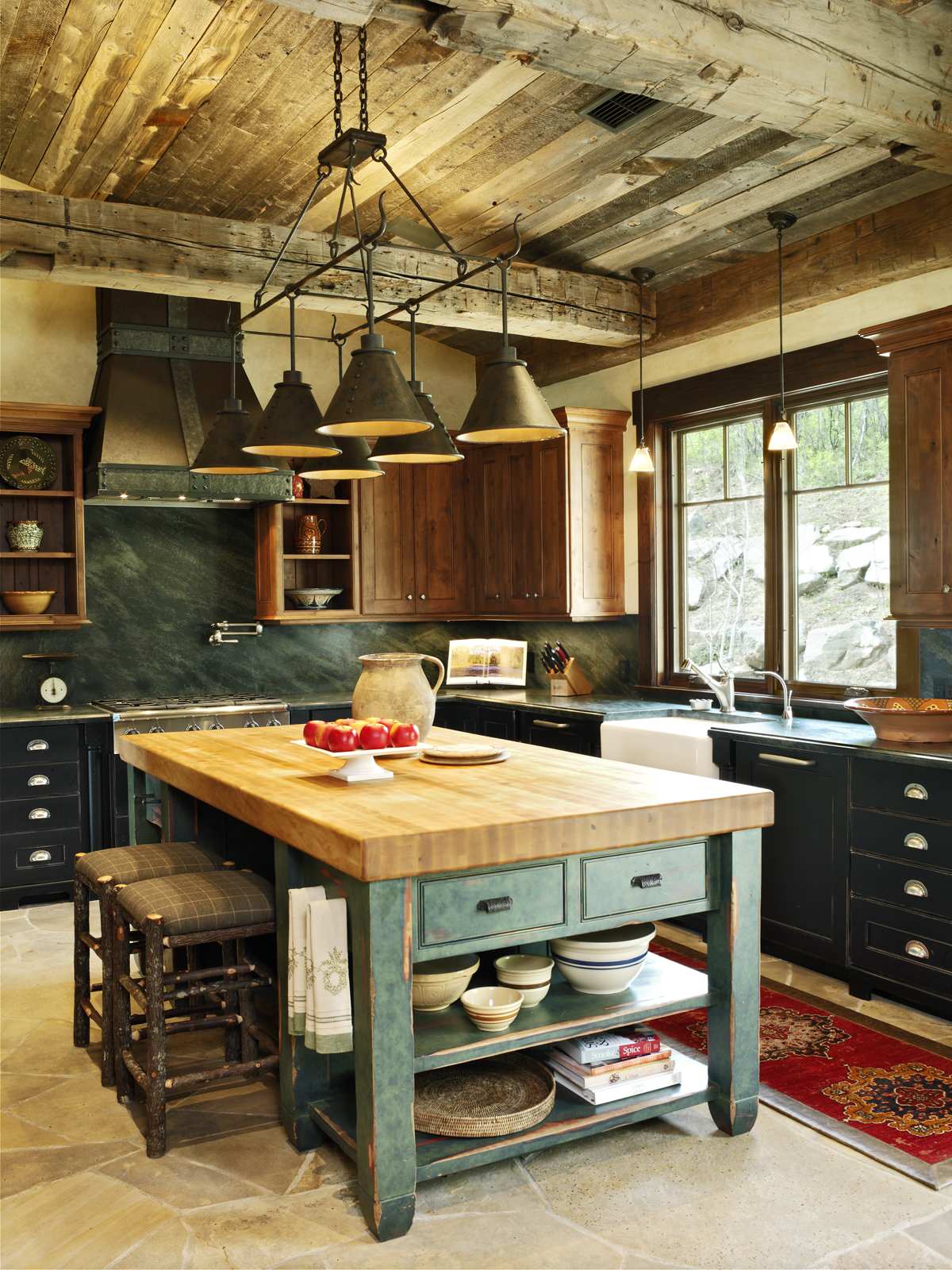







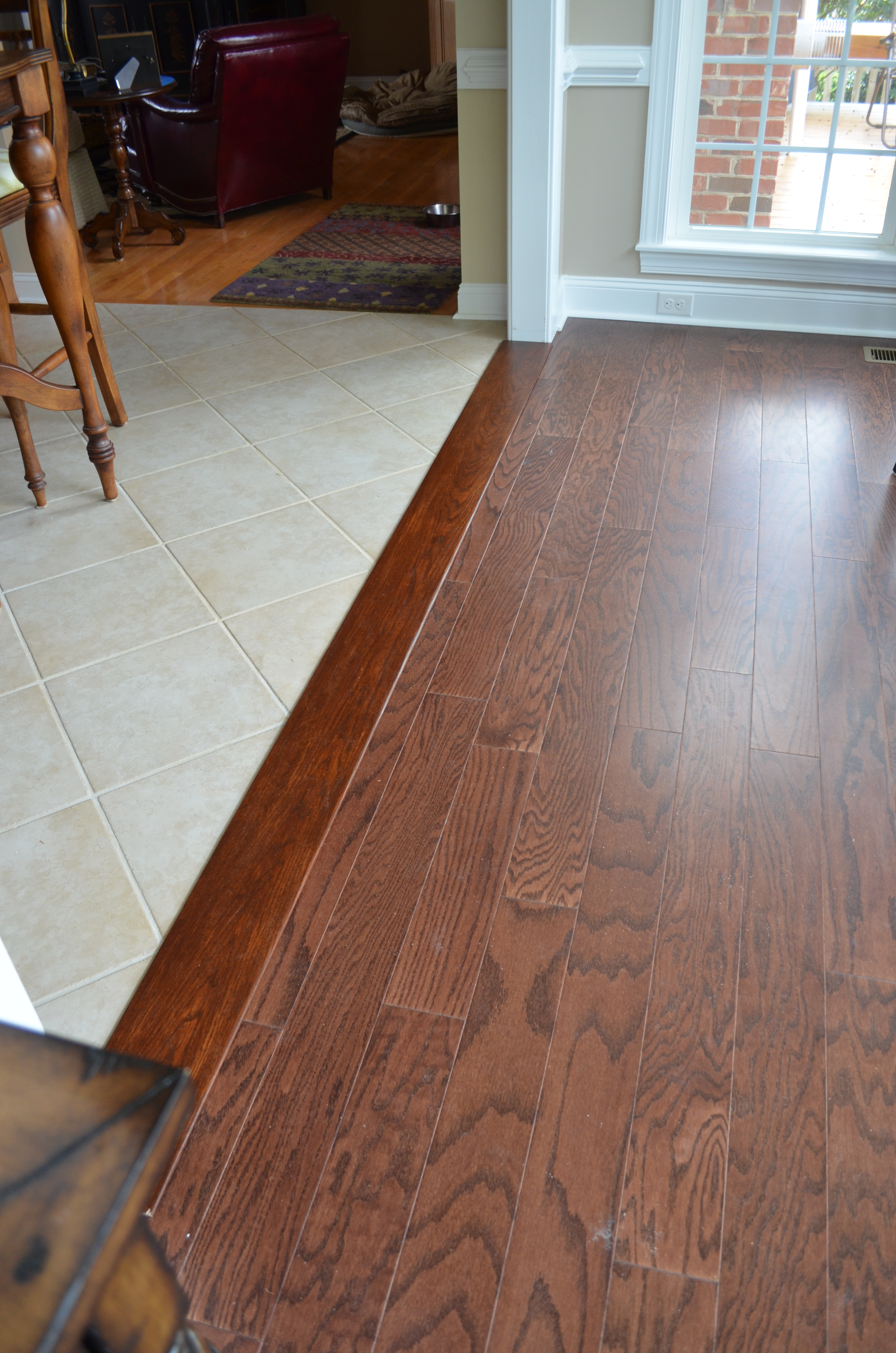


:max_bytes(150000):strip_icc()/kitchen-with-cork-floors-528388274-5849d3765f9b58a8cdd12f67-5c0d507f46e0fb000120ac31.jpg)








