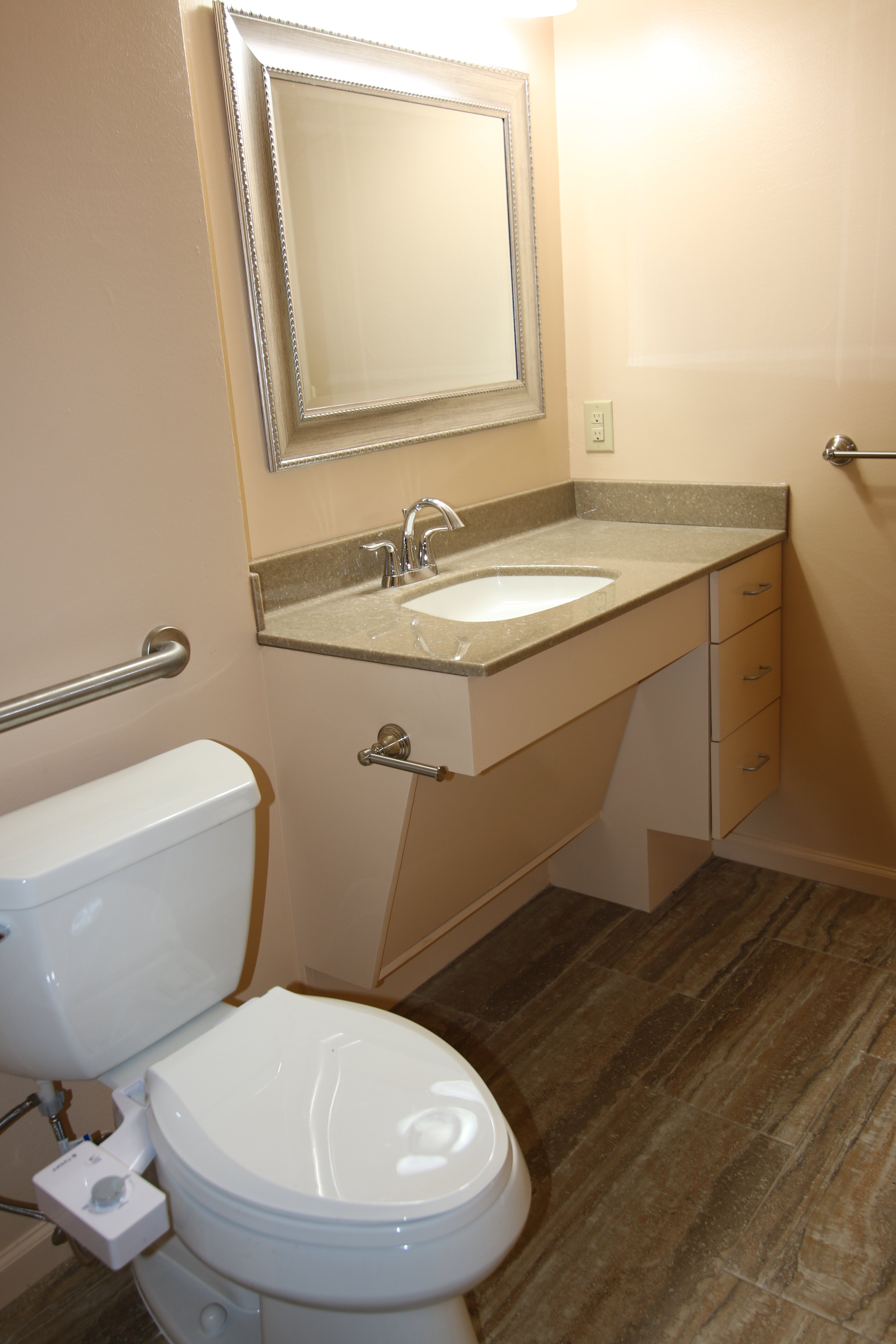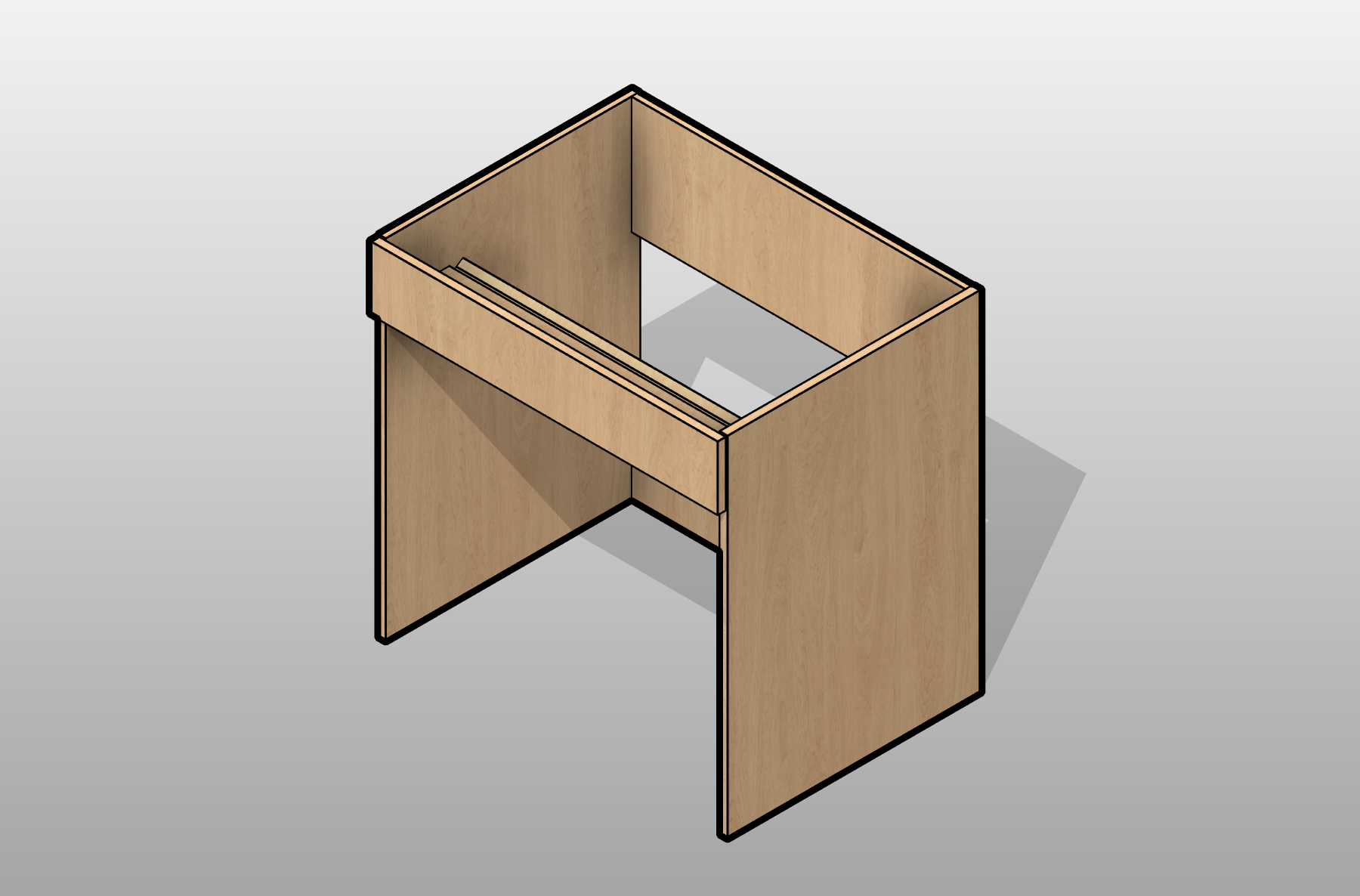When it comes to designing a commercial bathroom, it is essential to consider the needs of all individuals, including those with disabilities. This is where ADA (Americans with Disabilities Act) commercial bathroom sink requirements come into play. These requirements ensure that the bathroom sinks are accessible and functional for individuals with disabilities. Let's take a closer look at the top 10 ADA commercial bathroom sink requirements that you need to keep in mind. Importance of ADA Commercial Bathroom Sink Requirements
One of the most important ADA commercial bathroom sink requirements is the height of the sink. The sink should be mounted at a height of no more than 34 inches and no less than 29 inches from the floor. This allows individuals with disabilities to easily reach the sink and use it comfortably. 1. Height of the Sink
In addition to the height of the sink, ADA requirements also specify the need for knee and toe clearance. This means that there should be at least 27 inches of clearance from the floor to the bottom of the sink. This allows individuals in wheelchairs to comfortably fit their legs under the sink while using it. 2. Knee and Toe Clearance
Faucet controls should be easily operable by individuals with disabilities. This means that they should not require tight grasping, pinching, or twisting of the wrist to operate. Lever or touchless faucet controls are the preferred options as they are easier to use for individuals with limited hand mobility. 3. Faucet Controls
The depth of the sink is also an important factor to consider. ADA requirements state that the sink should have a maximum depth of 6.5 inches. This ensures that individuals in wheelchairs can comfortably reach the bottom of the sink without straining their arms or shoulders. 4. Sink Depth
Another important aspect of ADA commercial bathroom sink requirements is the placement of drain pipes. The pipes should be insulated or otherwise configured to prevent contact with the user's legs. This helps prevent burns or discomfort for individuals in wheelchairs. 5. Drain Pipes
The sink should be mounted in a way that it is not easily movable or dislodged by individuals with limited mobility. This means that it should be securely anchored to the wall or countertop to prevent accidents or injuries. 6. Mounting
ADA requirements state that there should be at least 30 inches of clearance in front of the sink for a wheelchair to comfortably maneuver. This allows individuals to easily approach the sink and use it without any obstacles in their way. 7. Clearance for Wheelchairs
Adding grab bars near the sink is not a requirement, but it is highly recommended for ADA compliance. These bars provide added support and stability for individuals with disabilities, making it easier for them to use the sink. 8. Grab Bars
The materials used for the sink should also be considered when it comes to ADA compliance. The sink should have a smooth, non-porous surface that is easy to clean and maintain. This helps prevent the growth of bacteria and ensures a hygienic bathroom environment. 9. Sink Materials
The Importance of Meeting ADA Commercial Bathroom Sink Requirements

Ensuring Accessibility for All
 When designing a commercial bathroom, it is crucial to keep in mind the needs of all individuals who may use it. This includes those with disabilities or limited mobility. The Americans with Disabilities Act (ADA) was established in 1990 to ensure that all public facilities are accessible to individuals with disabilities. This includes specific requirements for
commercial bathroom sinks
. By meeting these requirements, businesses can promote inclusivity and provide equal access to all individuals.
When designing a commercial bathroom, it is crucial to keep in mind the needs of all individuals who may use it. This includes those with disabilities or limited mobility. The Americans with Disabilities Act (ADA) was established in 1990 to ensure that all public facilities are accessible to individuals with disabilities. This includes specific requirements for
commercial bathroom sinks
. By meeting these requirements, businesses can promote inclusivity and provide equal access to all individuals.
Meeting ADA Requirements
 According to the ADA, commercial bathroom sinks must meet certain height, depth, and clearance specifications. The
height
of the sink should be no higher than 34 inches from the floor, allowing individuals using wheelchairs to easily reach the faucet and basin. The sink should also have a
depth
of no more than 6.5 inches, providing adequate space for individuals to reach the faucet without leaning or straining. Additionally, there should be a
clearance
of at least 27 inches from the bottom of the sink to the floor, allowing individuals in wheelchairs to comfortably fit their legs beneath the sink.
According to the ADA, commercial bathroom sinks must meet certain height, depth, and clearance specifications. The
height
of the sink should be no higher than 34 inches from the floor, allowing individuals using wheelchairs to easily reach the faucet and basin. The sink should also have a
depth
of no more than 6.5 inches, providing adequate space for individuals to reach the faucet without leaning or straining. Additionally, there should be a
clearance
of at least 27 inches from the bottom of the sink to the floor, allowing individuals in wheelchairs to comfortably fit their legs beneath the sink.
Benefits of Meeting ADA Requirements
 Meeting ADA commercial bathroom sink requirements not only ensures accessibility for individuals with disabilities, but it also has several other benefits. First and foremost, it demonstrates a commitment to inclusivity and equal access for all customers, employees, and visitors. This can improve the overall reputation of a business and attract a wider range of customers. Additionally, meeting these requirements can help prevent any potential lawsuits or fines for non-compliance with ADA regulations.
Meeting ADA commercial bathroom sink requirements not only ensures accessibility for individuals with disabilities, but it also has several other benefits. First and foremost, it demonstrates a commitment to inclusivity and equal access for all customers, employees, and visitors. This can improve the overall reputation of a business and attract a wider range of customers. Additionally, meeting these requirements can help prevent any potential lawsuits or fines for non-compliance with ADA regulations.
Incorporating ADA Requirements into Design
 In order to meet ADA commercial bathroom sink requirements, it is important to consider these specifications during the design phase. This may involve working closely with an architect or interior designer to ensure that the sink is installed at the appropriate height and depth and has adequate clearance. It may also involve choosing a sink that is specifically designed to meet ADA requirements, such as a wall-mounted or pedestal sink.
In order to meet ADA commercial bathroom sink requirements, it is important to consider these specifications during the design phase. This may involve working closely with an architect or interior designer to ensure that the sink is installed at the appropriate height and depth and has adequate clearance. It may also involve choosing a sink that is specifically designed to meet ADA requirements, such as a wall-mounted or pedestal sink.
Conclusion
 In order to promote inclusivity and accessibility for all individuals, it is crucial for businesses to meet ADA commercial bathroom sink requirements. By understanding and incorporating these regulations into the design of a commercial bathroom, businesses can create a more welcoming and accommodating environment for all individuals. So the next time you are designing a commercial bathroom, make sure to keep these requirements in mind to ensure that everyone has equal access.
In order to promote inclusivity and accessibility for all individuals, it is crucial for businesses to meet ADA commercial bathroom sink requirements. By understanding and incorporating these regulations into the design of a commercial bathroom, businesses can create a more welcoming and accommodating environment for all individuals. So the next time you are designing a commercial bathroom, make sure to keep these requirements in mind to ensure that everyone has equal access.
















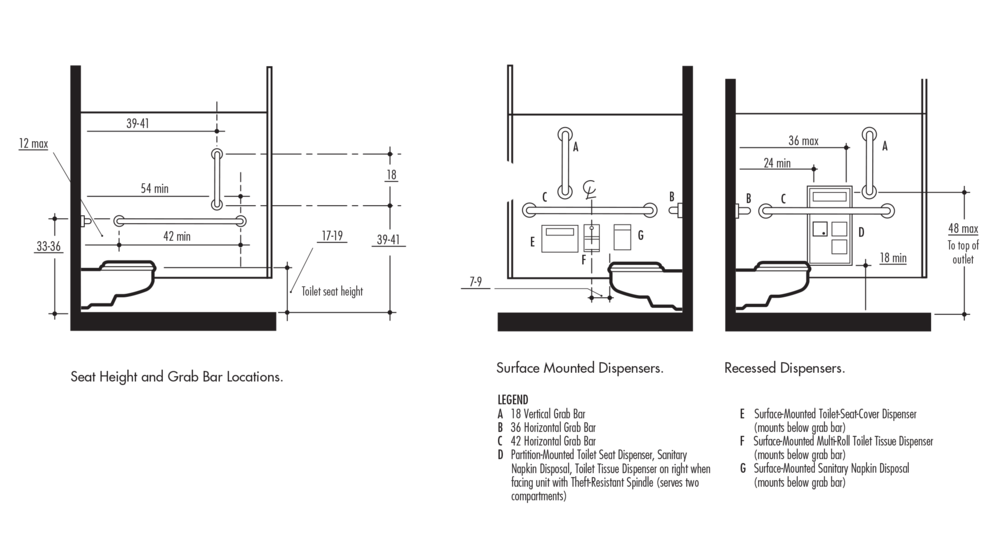






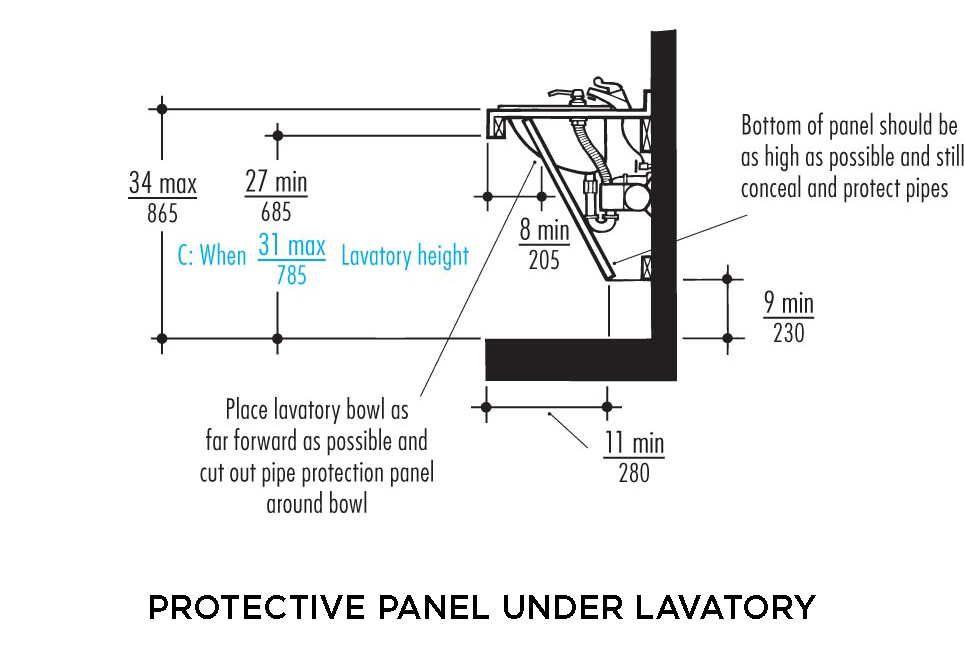




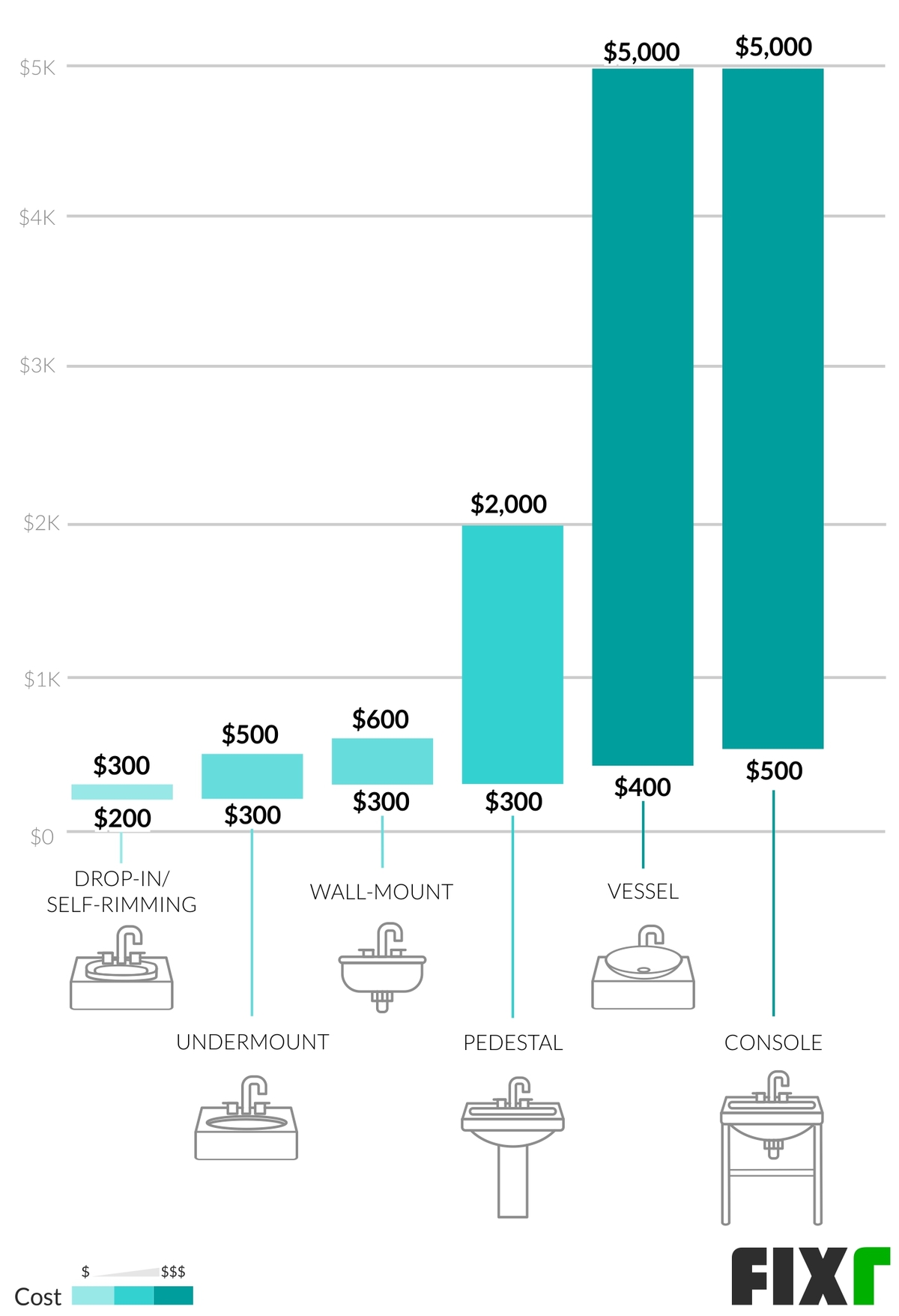
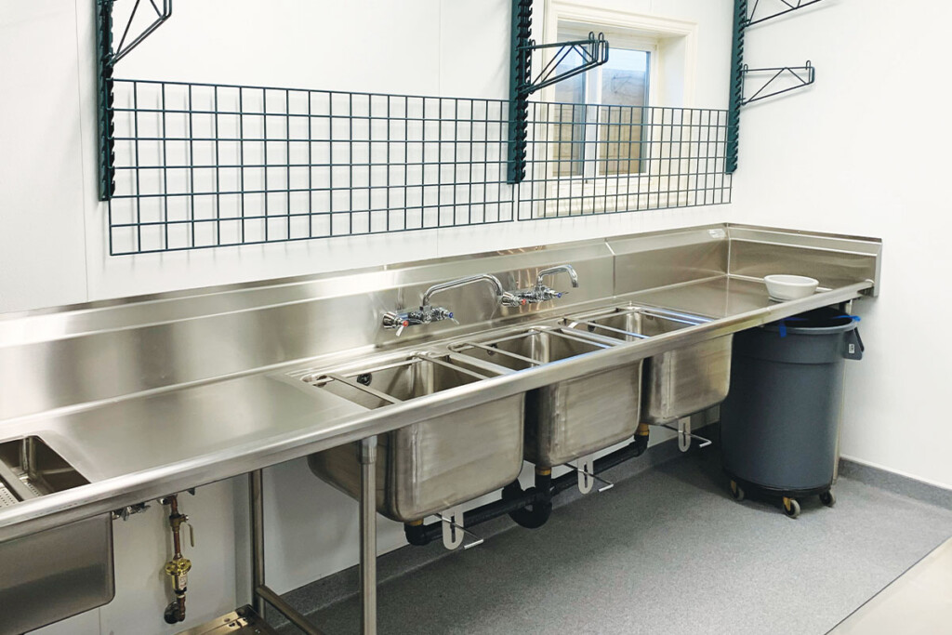


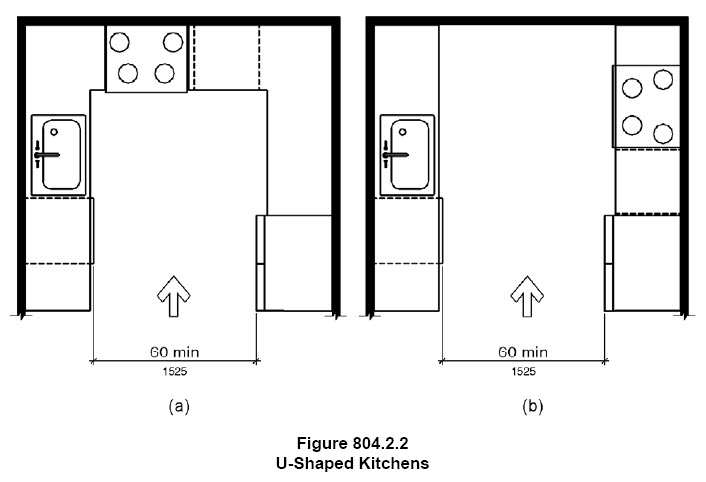










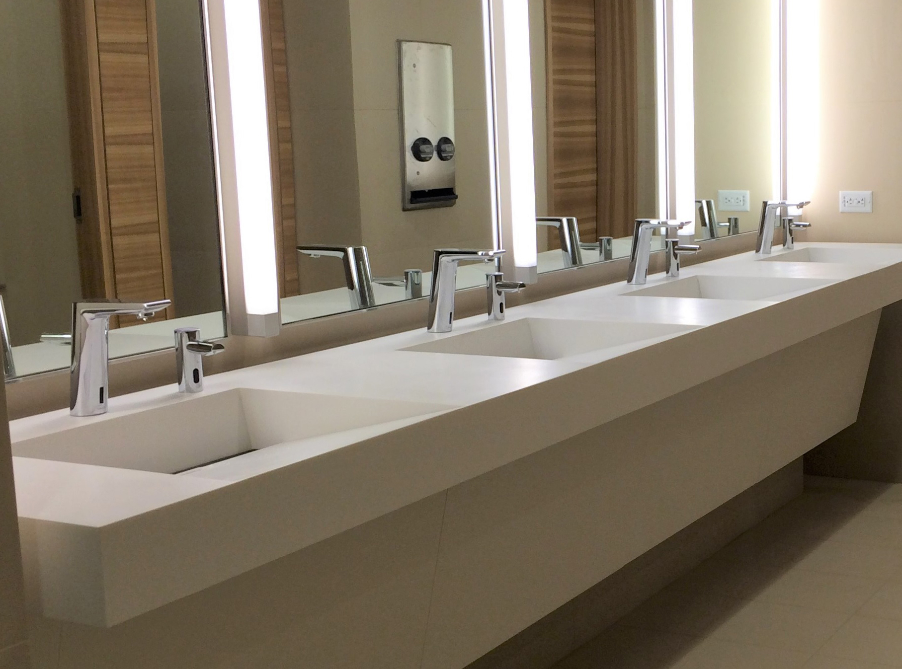











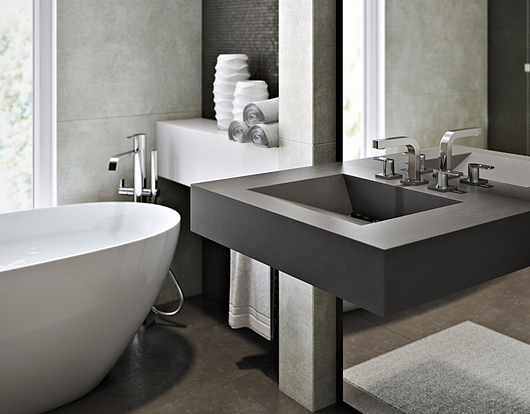

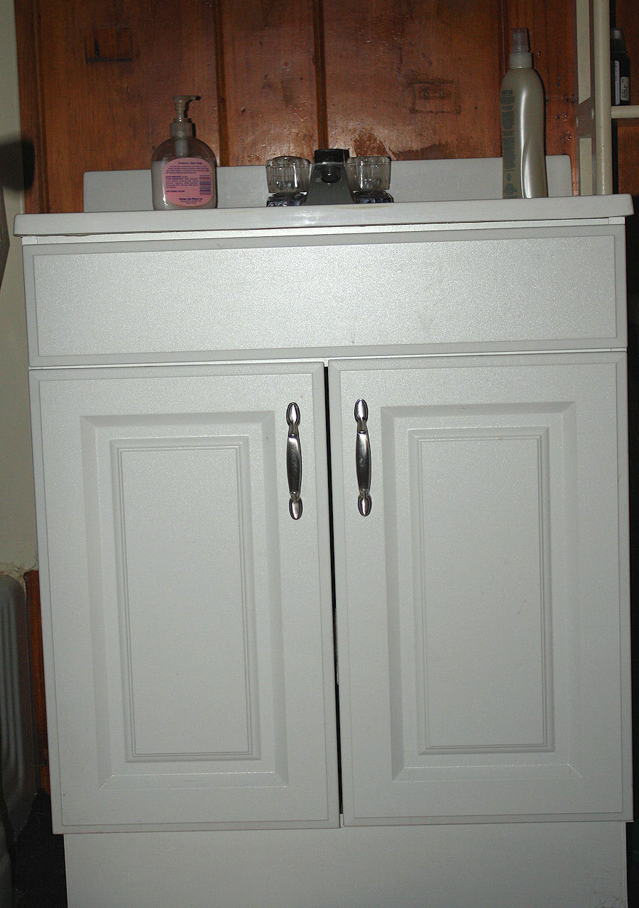
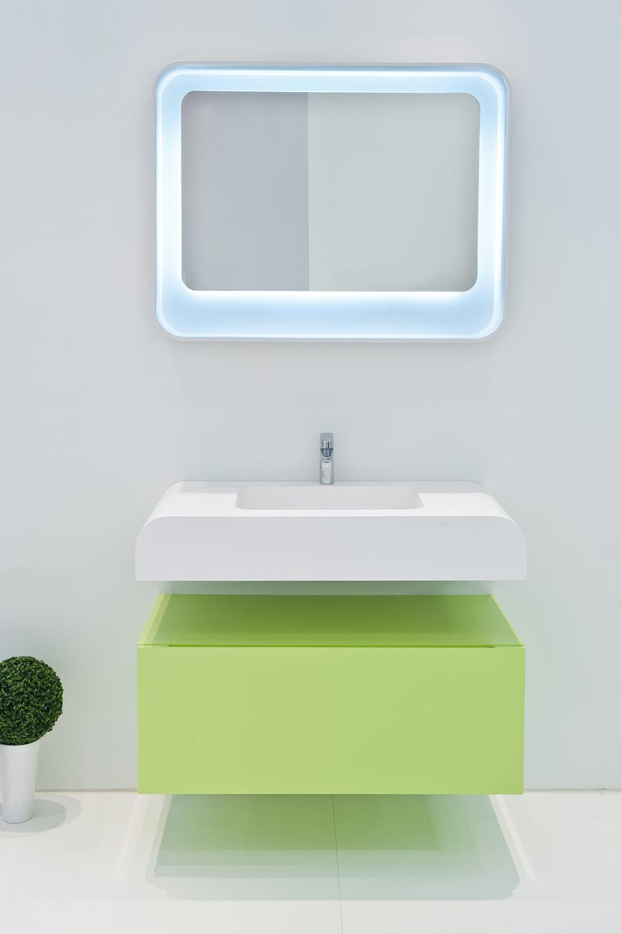

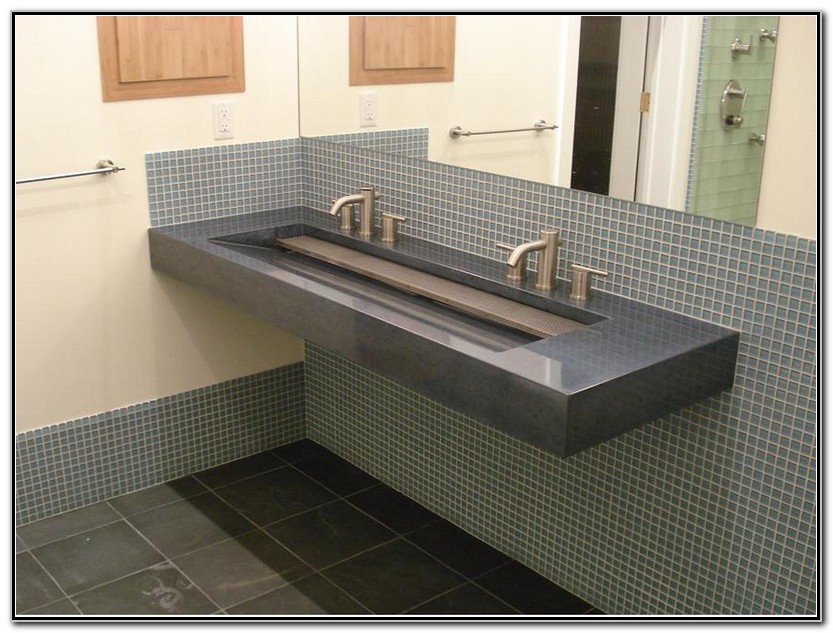
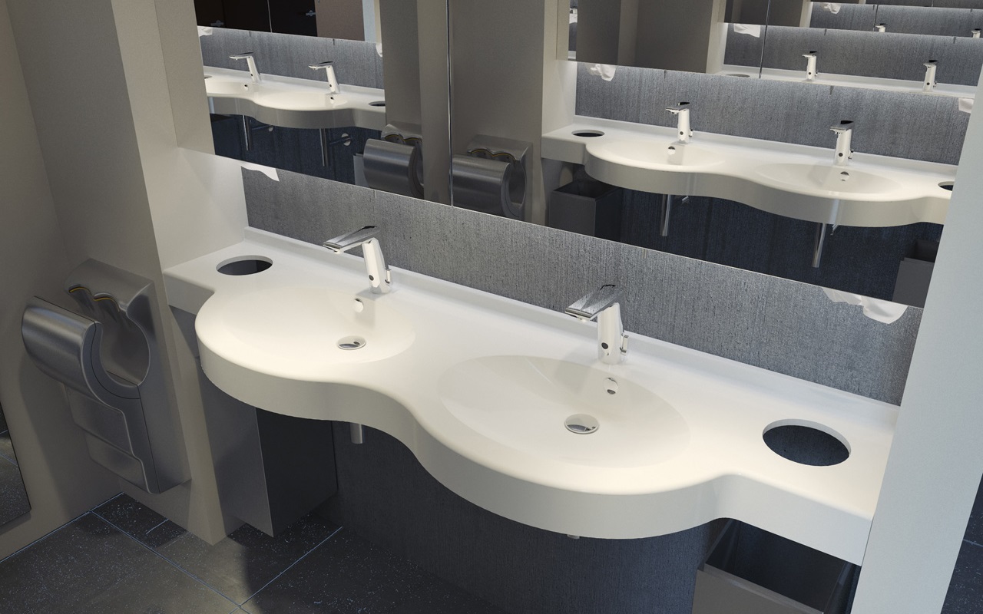
.jpg)


