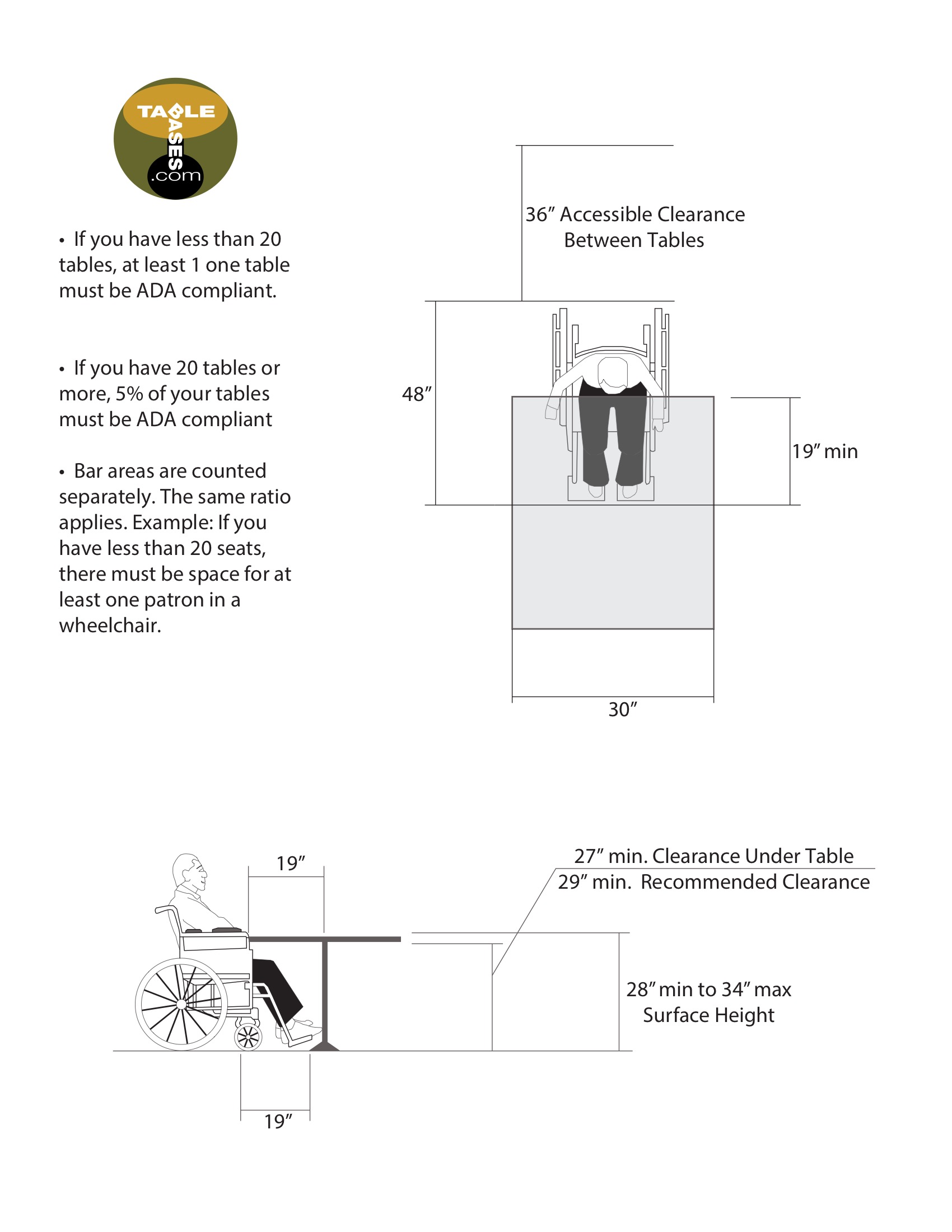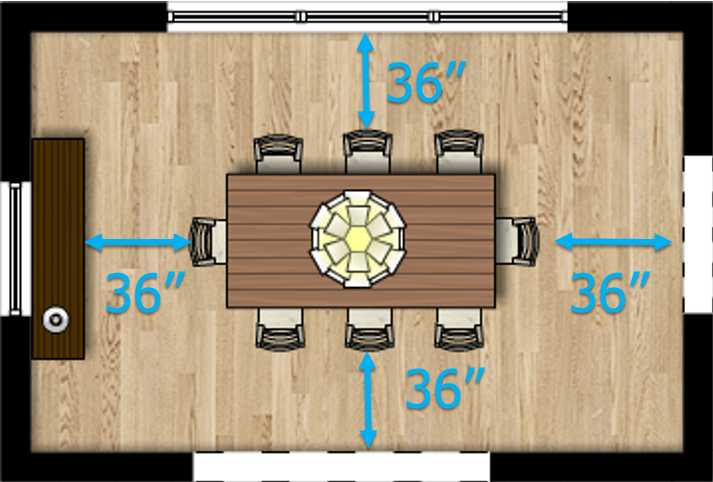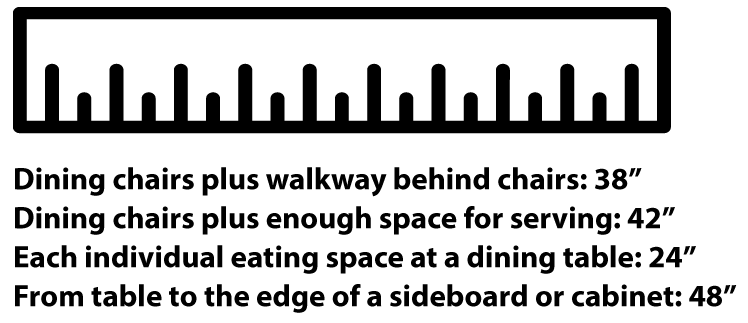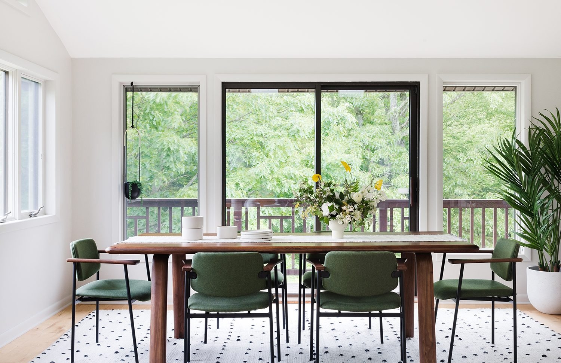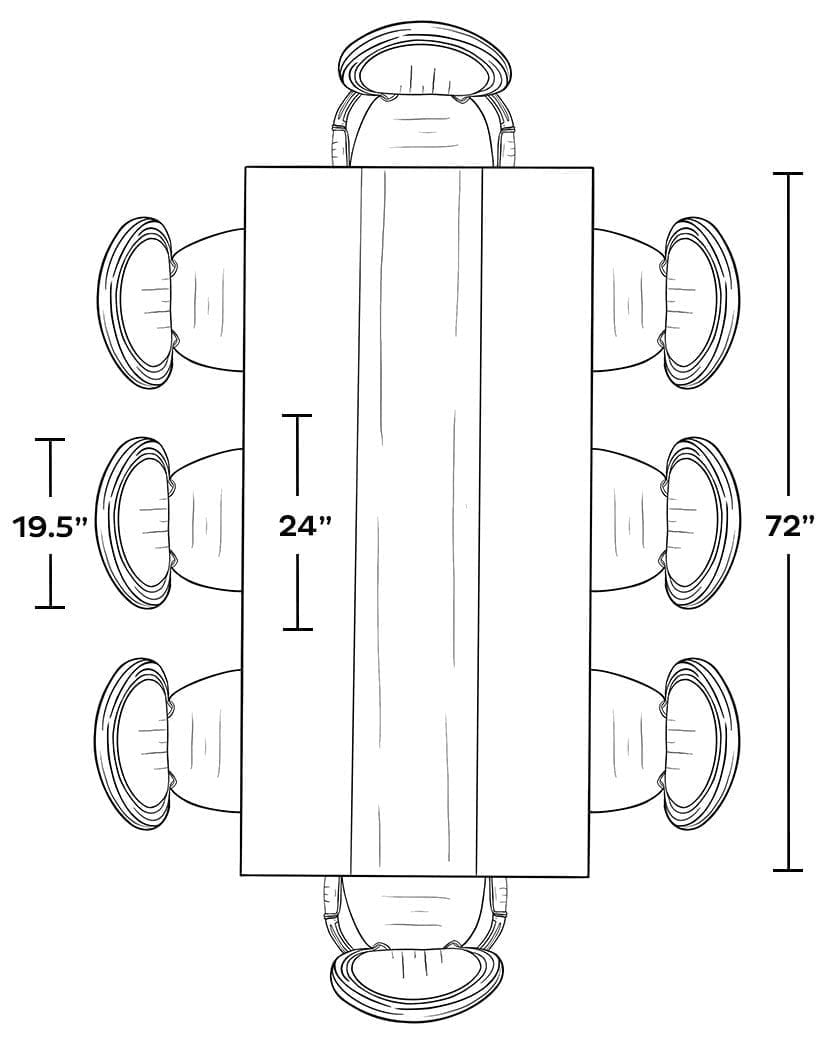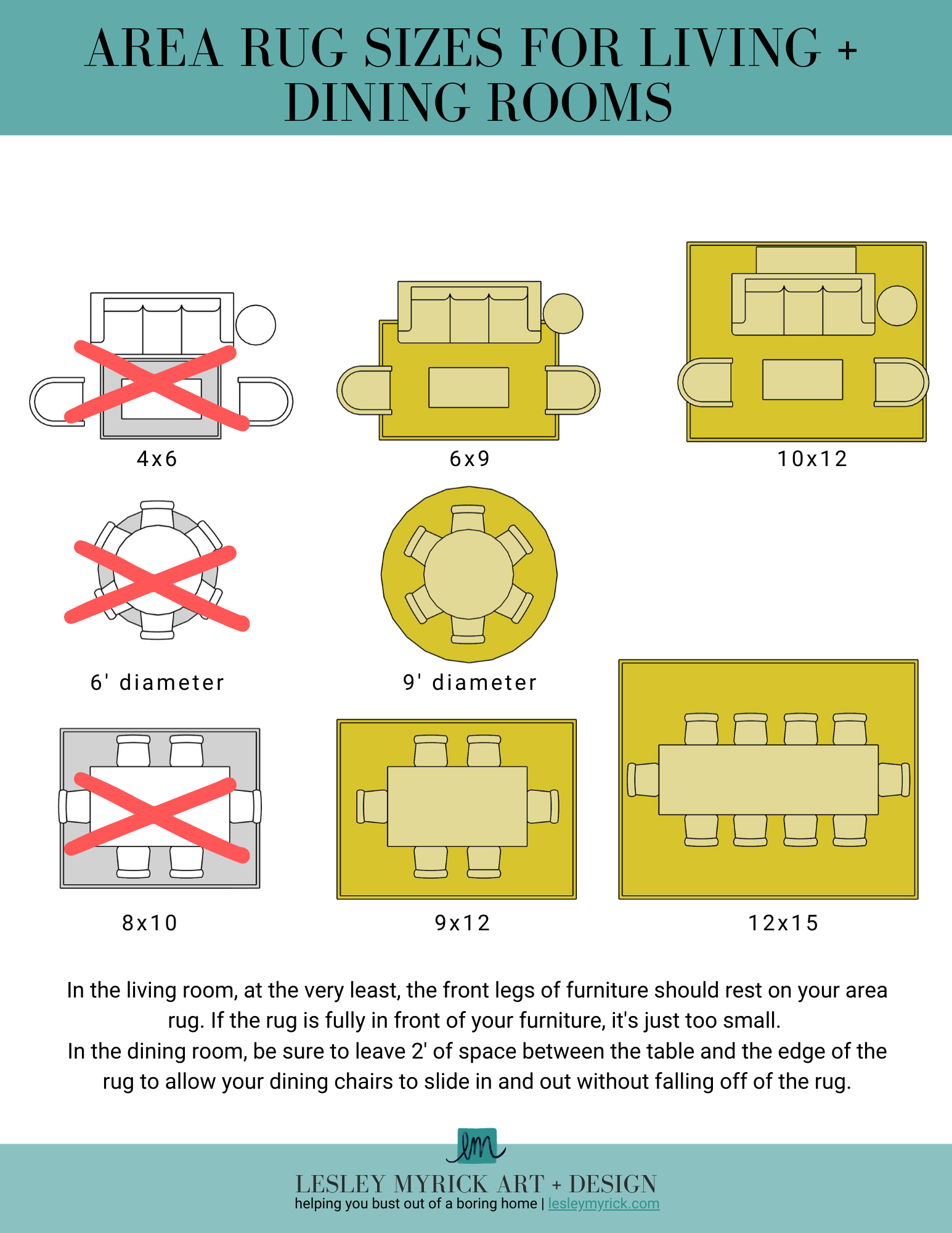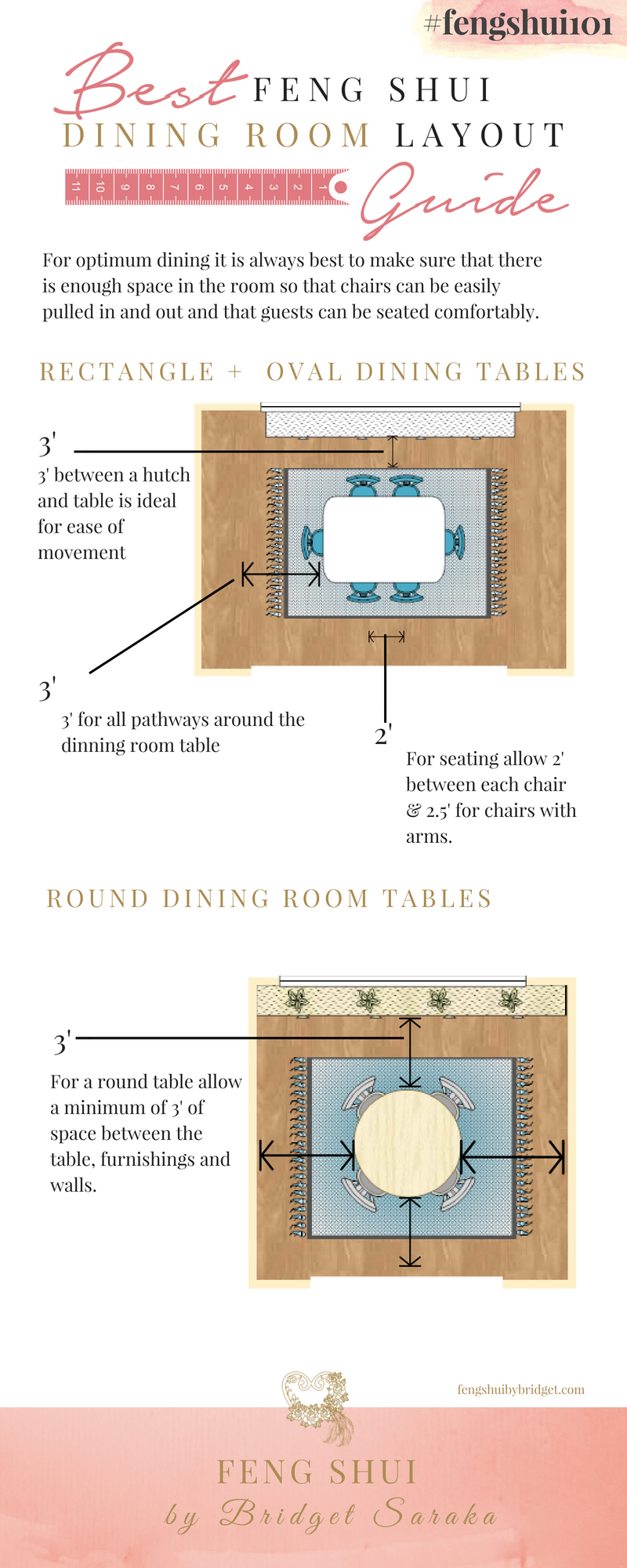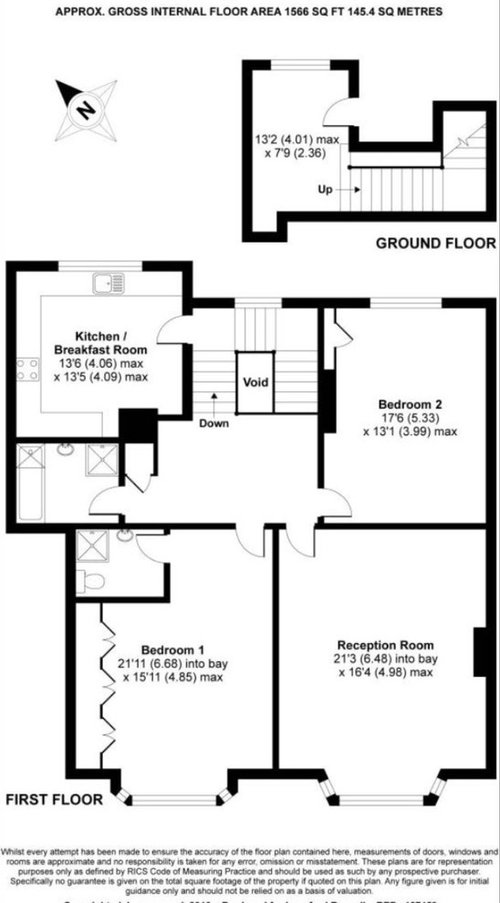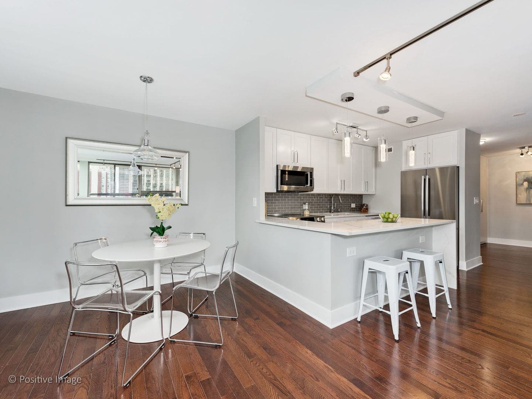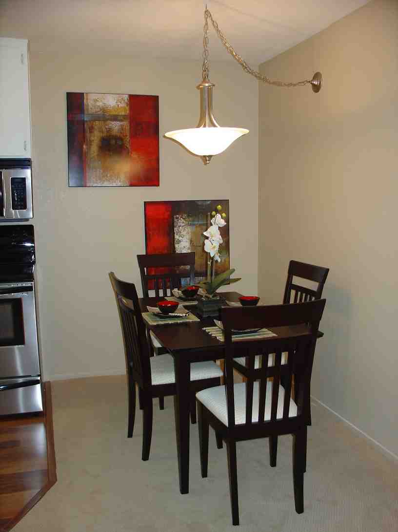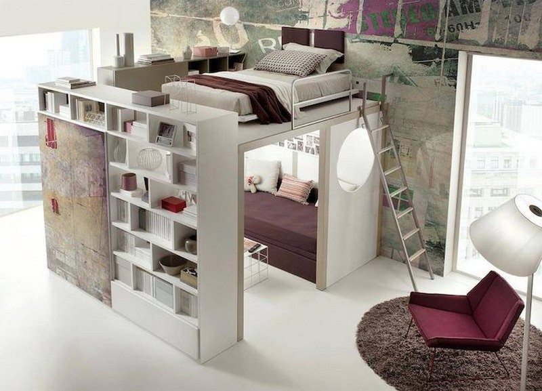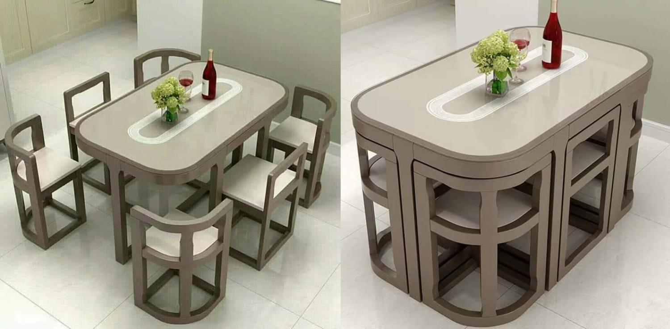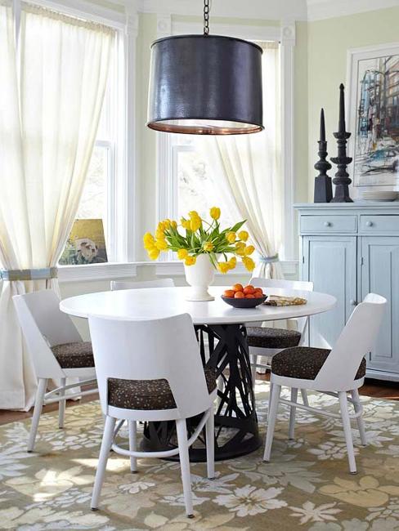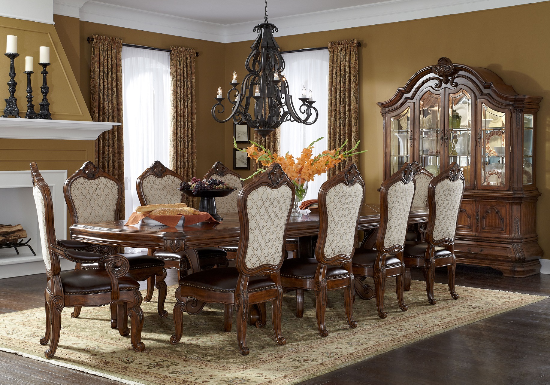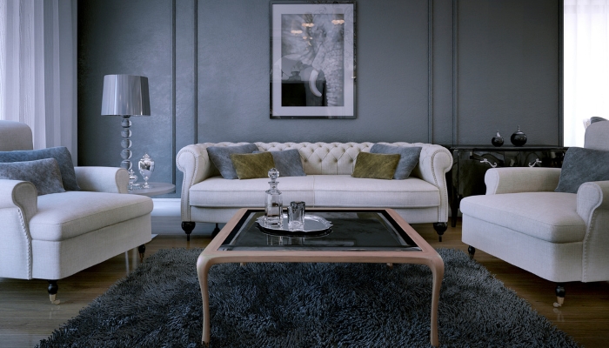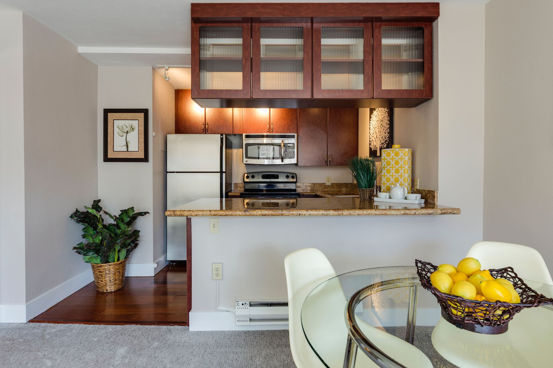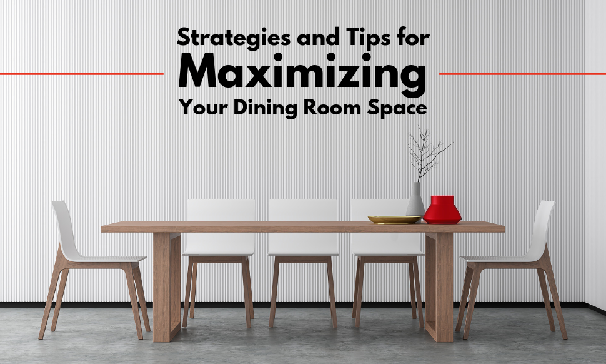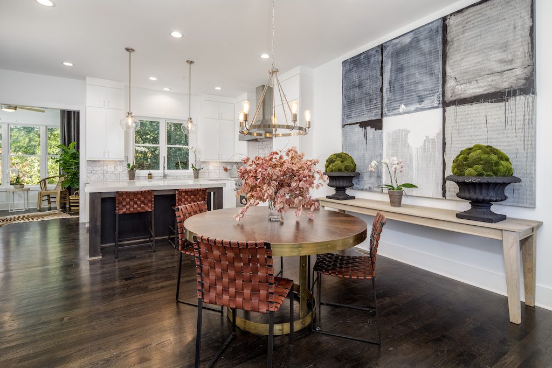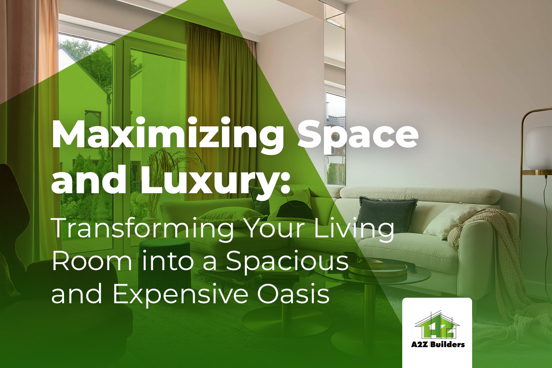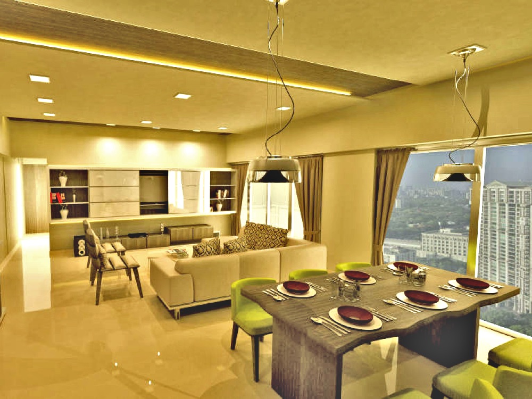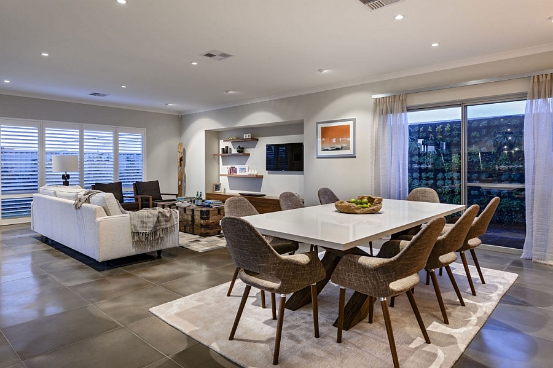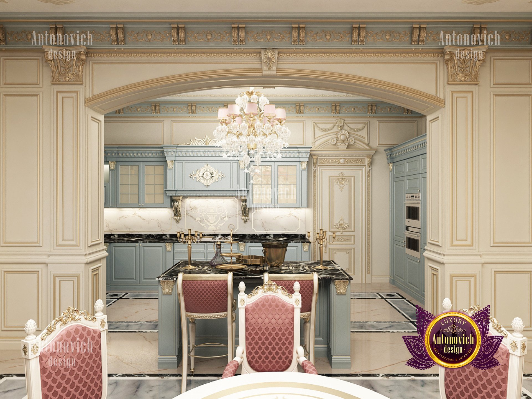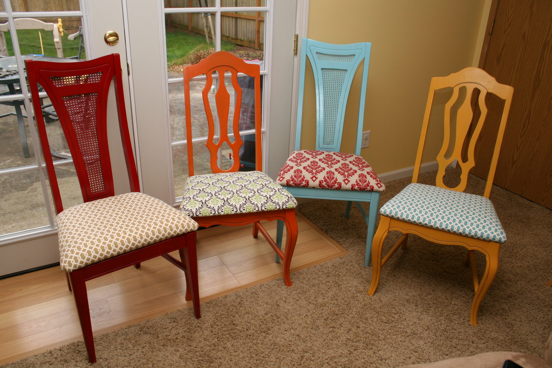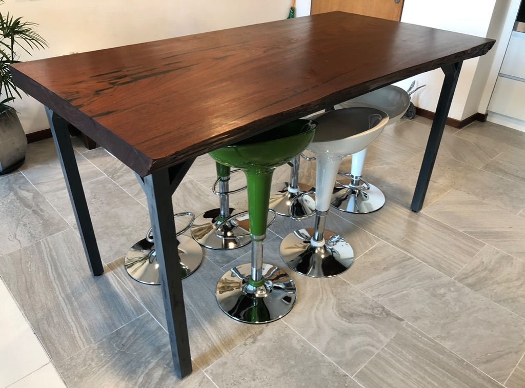When it comes to designing a dining room, one of the most important factors to consider is the amount of space needed. A well-planned dining room not only provides a comfortable and functional area for meals, but it also adds value to your home. So, how much space do you really need for a dining room? Let's explore the different aspects of dining room space planning and find out.Space requirements for dining room
The first step in determining the space requirements for a dining room is to consider the average number of people who will be using it. For a family of four, a dining room with a minimum of 144 square feet is recommended. This allows for enough space for a table, chairs, and a circulation area around the table. However, if you frequently entertain guests, you may need to allocate more space for a larger dining room.Dining room space planning
The size of your dining room also depends on the type of dining table you prefer. For a standard rectangular table, you will need a minimum of 36 inches of clearance around all sides to ensure comfortable seating and movement. If you opt for a round table, you can get away with a smaller space of 30 inches. Keep in mind that these measurements are for chairs without arms. If you have armchairs, you will need to increase the clearance to 42 inches.How much space do I need for a dining room?
According to industry standards, a dining room should be at least 12 feet by 12 feet to comfortably accommodate a table and chairs. This would require a minimum of 144 square feet of space. However, this is just a guideline and can vary depending on your specific needs and preferences. If you have a larger family or entertain frequently, you may need a larger dining room to comfortably accommodate everyone.Dining room size guidelines
When it comes to creating a functional dining room layout, the shape and dimensions of the room play a crucial role. The optimal dimensions for a dining room are generally considered to be around 14 feet by 16 feet, which would provide enough space for a standard-sized dining table and chairs, as well as a buffet or sideboard for storage.Optimal dining room dimensions
When planning the layout of your dining room, it's important to consider the flow of traffic and the positioning of furniture. The dining table should be the focal point of the room, with enough space to move around it comfortably. You should also consider the placement of doors and windows, as they can affect the placement of furniture and the overall functionality of the space.Creating a functional dining room layout
For those with limited space, there are several creative ways to make the most of a small dining room. One option is to opt for a drop-leaf table that can be folded down when not in use. You could also consider using benches instead of chairs, as they take up less space. Another space-saving idea is to incorporate built-in storage solutions such as shelves or cabinets.Space-saving ideas for small dining rooms
When arranging furniture in your dining room, it's important to strike a balance between functionality and aesthetics. The dining table should be placed in the center of the room, with enough space around it for chairs to be pulled out comfortably. If you have a buffet or sideboard, it should be placed against a wall to avoid obstructing the flow of traffic.Dining room furniture placement
Aside from furniture placement, there are other ways to maximize space in a dining room. Mirrors can be strategically placed to create an illusion of a larger space. Lighter wall colors and minimalistic decor can also make a room feel more spacious. Utilizing vertical space with tall shelves or cabinets can also help free up floor space.Maximizing space in a dining room
If you have the luxury of a larger space, you can get creative with your dining room design. Consider adding a statement chandelier or pendant light to create a focal point and add elegance to the room. You could also incorporate a cozy seating area with a sofa or loveseat for a more relaxed dining experience. Just remember to leave enough space for comfortable circulation and movement. In conclusion, the amount of space needed for a dining room depends on various factors such as the number of people using it, the type of dining table, and personal preferences. It's important to carefully plan and consider these factors to create a functional and inviting dining room that meets your needs and adds value to your home.Designing a spacious dining room
Why a Spacious Dining Room is Essential for Any House Design

The Importance of a Dining Room
 When it comes to designing a house, the dining room is often overlooked or given less priority compared to other rooms. However, a dining room is an essential space in any home. It is where families come together to share meals, conversations, and create lasting memories. Thus, having a spacious dining room is crucial for both functionality and aesthetics.
When it comes to designing a house, the dining room is often overlooked or given less priority compared to other rooms. However, a dining room is an essential space in any home. It is where families come together to share meals, conversations, and create lasting memories. Thus, having a spacious dining room is crucial for both functionality and aesthetics.
Enhances Comfort and Functionality
 A spacious dining room allows for comfortable movement and accommodates larger dining tables, making it easier for families and guests to sit and move around freely. It also provides plenty of space to add additional furniture such as a buffet, bar cart, or display cabinet, which can enhance the functionality of the room. This extra space also allows for easier access to the kitchen, making mealtime more convenient.
A spacious dining room allows for comfortable movement and accommodates larger dining tables, making it easier for families and guests to sit and move around freely. It also provides plenty of space to add additional furniture such as a buffet, bar cart, or display cabinet, which can enhance the functionality of the room. This extra space also allows for easier access to the kitchen, making mealtime more convenient.
Promotes Social Interaction
 A dining room with ample space encourages social interaction and bonding between family members and guests. It creates a warm and inviting atmosphere, making it the perfect place for sharing meals, stories, and laughter. A spacious dining room also allows for larger gatherings and celebrations, which can bring people closer and create a sense of community within the household.
A dining room with ample space encourages social interaction and bonding between family members and guests. It creates a warm and inviting atmosphere, making it the perfect place for sharing meals, stories, and laughter. A spacious dining room also allows for larger gatherings and celebrations, which can bring people closer and create a sense of community within the household.
Increases Property Value
 In terms of house design, a spacious dining room is a valuable asset. It adds to the overall square footage of the house, increasing its property value. A well-designed and functional dining room can also make a great first impression on potential buyers, making it a desirable feature for any home.
In terms of house design, a spacious dining room is a valuable asset. It adds to the overall square footage of the house, increasing its property value. A well-designed and functional dining room can also make a great first impression on potential buyers, making it a desirable feature for any home.
Brings in Natural Light
 With the right positioning of windows and doors, a spacious dining room can also bring in natural light, making the space brighter and more inviting. Natural light not only adds to the aesthetics of the room but also has numerous health benefits, such as boosting mood and improving sleep.
In conclusion,
a spacious dining room is an essential element in any house design. It offers numerous benefits, from enhancing comfort and functionality to promoting social interaction and increasing property value. Therefore, when planning your house design, make sure to prioritize creating a spacious and well-designed dining room that meets the needs of your family and adds value to your home.
With the right positioning of windows and doors, a spacious dining room can also bring in natural light, making the space brighter and more inviting. Natural light not only adds to the aesthetics of the room but also has numerous health benefits, such as boosting mood and improving sleep.
In conclusion,
a spacious dining room is an essential element in any house design. It offers numerous benefits, from enhancing comfort and functionality to promoting social interaction and increasing property value. Therefore, when planning your house design, make sure to prioritize creating a spacious and well-designed dining room that meets the needs of your family and adds value to your home.

