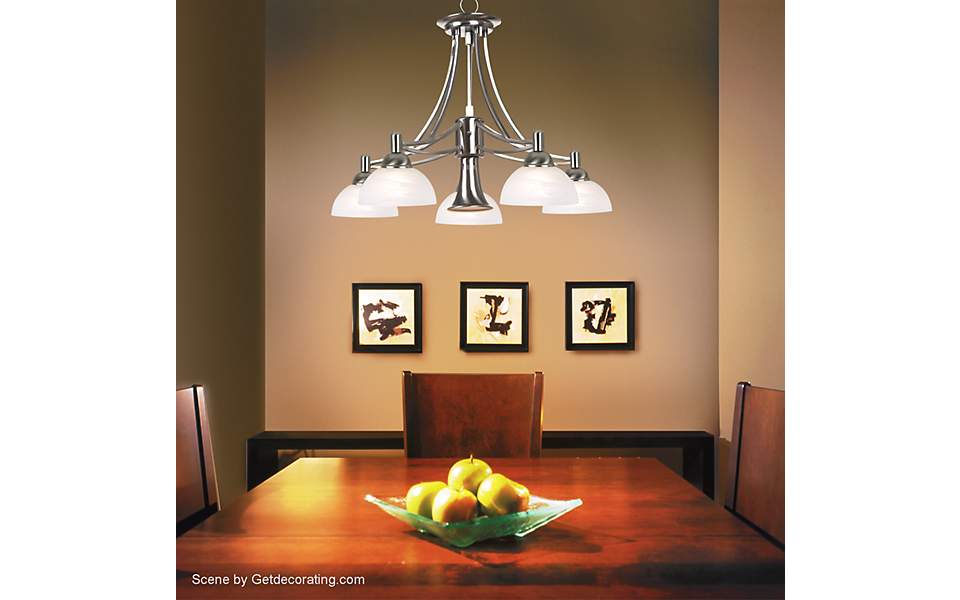With limited space in small kitchens, it's important to get creative with your design. Utilizing every inch of space is key to maximizing functionality and creating a visually appealing kitchen. Consider built-in appliances such as a microwave or oven that can be installed into cabinets or walls to save counter space. Multi-functional furniture like an island with built-in storage or a pull-out dining table can also help save space while providing extra storage and seating options.1. Space-saving kitchen design ideas
Just because your kitchen is small, doesn't mean it has to be boring. Get creative with your design by incorporating bold colors or unique textures into your kitchen. You can also add open shelving to display your dishes and add a touch of personality to the space. Another fun idea is to mix and match cabinet styles to create a more eclectic look.2. Creative small kitchen concepts
The layout of your kitchen is crucial in a small space. Consider a galley kitchen layout with parallel counters to maximize efficiency. You can also opt for a U-shaped kitchen with one side of the U being a countertop for added workspace. Another popular option is a L-shaped kitchen with an island or dining table at the corner for extra seating and storage.3. Compact kitchen layout designs
A functional kitchen is essential, no matter the size. To make the most out of your space, consider vertical storage solutions such as hanging pots and pans from a ceiling rack or adding shelves above cabinets. Drawer organizers and pull-out pantry shelves can also help keep your kitchen organized and clutter-free.4. Functional small kitchen ideas
For a clean and modern look, consider a minimalist kitchen design. This style focuses on simplicity and functionality with a limited color palette and clutter-free countertops. You can also incorporate hidden storage and streamlined appliances to maintain the minimalist aesthetic.5. Minimalist kitchen design concepts
When working with a small kitchen, storage is crucial. Think outside the box and utilize unconventional storage solutions, such as hanging shelves from the ceiling, magnetic knife holders on the wall, or storage bins under shelves or cabinets. You can also incorporate sliding shelves or corner cabinets to make the most out of every inch of space.6. Clever storage solutions for small kitchens
If you're looking to completely revamp your small kitchen, consider a renovation. This can include knocking down walls to open up the space, installing skylights for more natural light, or even extending the kitchen into an adjacent room. With a renovation, the possibilities are endless and you can truly customize your kitchen to fit your needs and style.7. Small kitchen renovation ideas
Modern kitchens are all about sleek and clean design. For a modern small kitchen, consider incorporating high-gloss cabinets in a bold color, metallic accents for a touch of glamour, or marble countertops for a luxurious feel. You can also add modern lighting fixtures to elevate the overall look of your kitchen.8. Modern small kitchen concepts
When designing a small kitchen, there are a few tips and tricks that can make a big difference. Use light colors to make the space feel bigger and brighter, add mirrors to create an illusion of more space, and incorporate glass cabinet doors to visually expand the room. You can also add under-cabinet lighting to make the space feel more open and airy.9. Small kitchen design tips and tricks
For those with an extremely small kitchen, it can be challenging to find inspiration for design ideas. One tip is to look for inspiration from other tiny spaces, such as RV or camper kitchen designs. These spaces are designed to maximize every inch of space and can provide inspiration for your own tiny kitchen. You can also consider custom-built furniture, such as a foldable dining table or compact kitchen appliances, to make the most out of your small space.10. Tiny kitchen design inspiration
The Importance of a Well-Designed Small Kitchen

Maximizing Space and Efficiency
 When it comes to house design, the kitchen is often considered the heart of the home. It's a place where meals are prepared, memories are made, and families gather. However, not all homes have the luxury of a large, spacious kitchen. In fact, many homeowners struggle with small kitchen spaces that can feel cramped and inefficient. This is where the concept of small kitchen design comes into play.
Small kitchen design
focuses on making the most out of limited space while still maintaining functionality and style. By utilizing clever storage solutions, smart layout designs, and
space-saving
appliances, a small kitchen can be transformed into a highly efficient and
highly desirable space
in your home.
When it comes to house design, the kitchen is often considered the heart of the home. It's a place where meals are prepared, memories are made, and families gather. However, not all homes have the luxury of a large, spacious kitchen. In fact, many homeowners struggle with small kitchen spaces that can feel cramped and inefficient. This is where the concept of small kitchen design comes into play.
Small kitchen design
focuses on making the most out of limited space while still maintaining functionality and style. By utilizing clever storage solutions, smart layout designs, and
space-saving
appliances, a small kitchen can be transformed into a highly efficient and
highly desirable space
in your home.
Creating a Sense of Openness
 One of the biggest challenges of a small kitchen is creating a sense of openness and avoiding a cluttered and cramped feeling. This can be achieved through strategic use of
lighting
,
color
, and
materials
. By incorporating
lighter
colors and reflective surfaces, you can make a small kitchen feel more open and spacious.
Maximizing natural light
through windows or skylights can also help create the illusion of a larger space.
One of the biggest challenges of a small kitchen is creating a sense of openness and avoiding a cluttered and cramped feeling. This can be achieved through strategic use of
lighting
,
color
, and
materials
. By incorporating
lighter
colors and reflective surfaces, you can make a small kitchen feel more open and spacious.
Maximizing natural light
through windows or skylights can also help create the illusion of a larger space.
Customized and Functional Design
 When it comes to small kitchen design, one size does not fit all. Every kitchen is unique, and it's important to
customize
your design to fit your specific needs and preferences. This can include
tailoring
storage solutions to fit your cooking and dining habits,
choosing
appliances that are compact and efficient, and
selecting
materials that are durable and easy to maintain.
In conclusion, a well-designed small kitchen can make a big impact on the overall functionality and aesthetics of your home. By incorporating smart design strategies and
incorporating
your own personal style, you can create a small kitchen that is both
efficient and beautiful
. So don't let limited space hold you back, embrace the challenge and
create
a small kitchen that is
truly your own
.
When it comes to small kitchen design, one size does not fit all. Every kitchen is unique, and it's important to
customize
your design to fit your specific needs and preferences. This can include
tailoring
storage solutions to fit your cooking and dining habits,
choosing
appliances that are compact and efficient, and
selecting
materials that are durable and easy to maintain.
In conclusion, a well-designed small kitchen can make a big impact on the overall functionality and aesthetics of your home. By incorporating smart design strategies and
incorporating
your own personal style, you can create a small kitchen that is both
efficient and beautiful
. So don't let limited space hold you back, embrace the challenge and
create
a small kitchen that is
truly your own
.

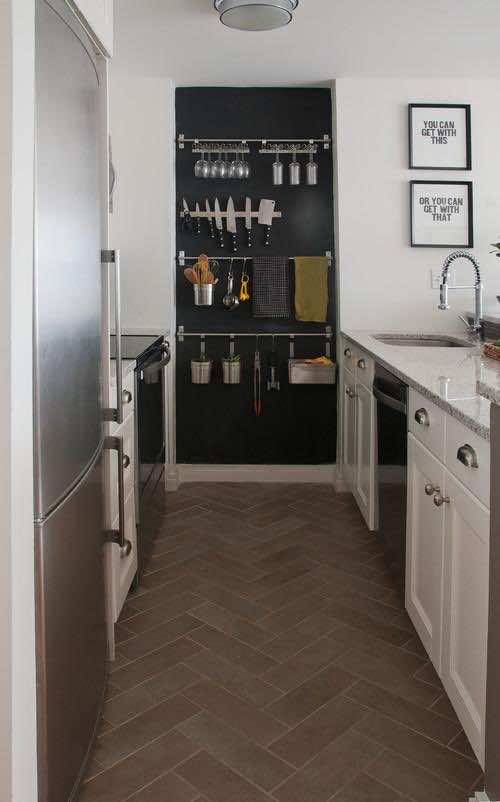






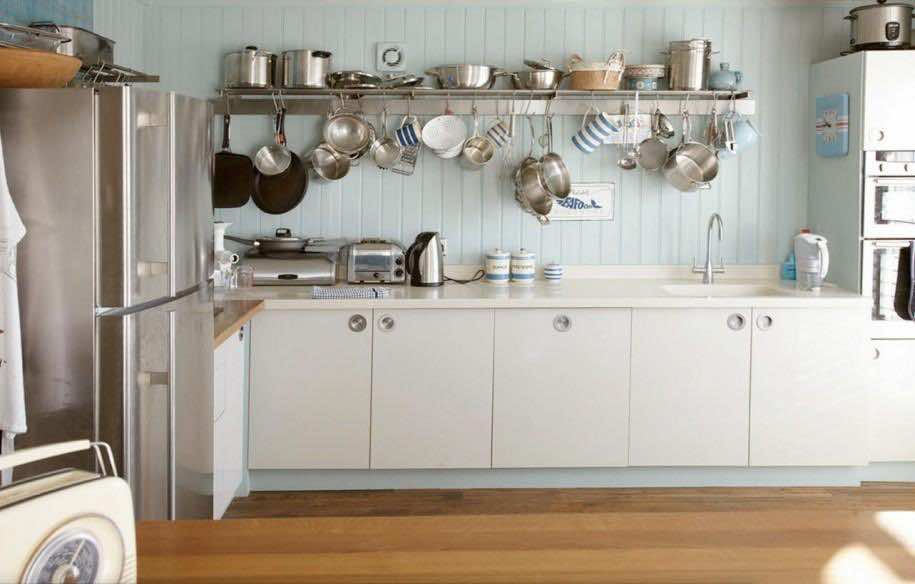


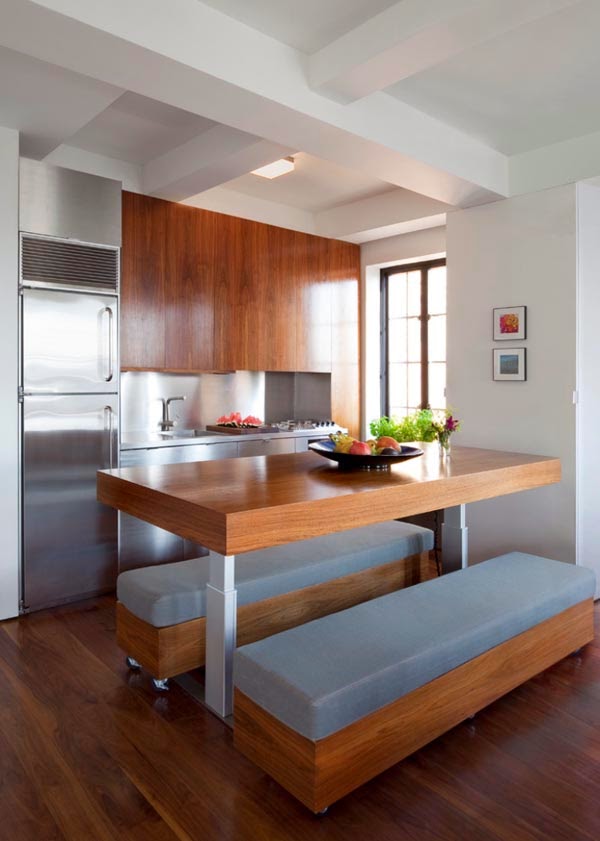

/exciting-small-kitchen-ideas-1821197-hero-d00f516e2fbb4dcabb076ee9685e877a.jpg)
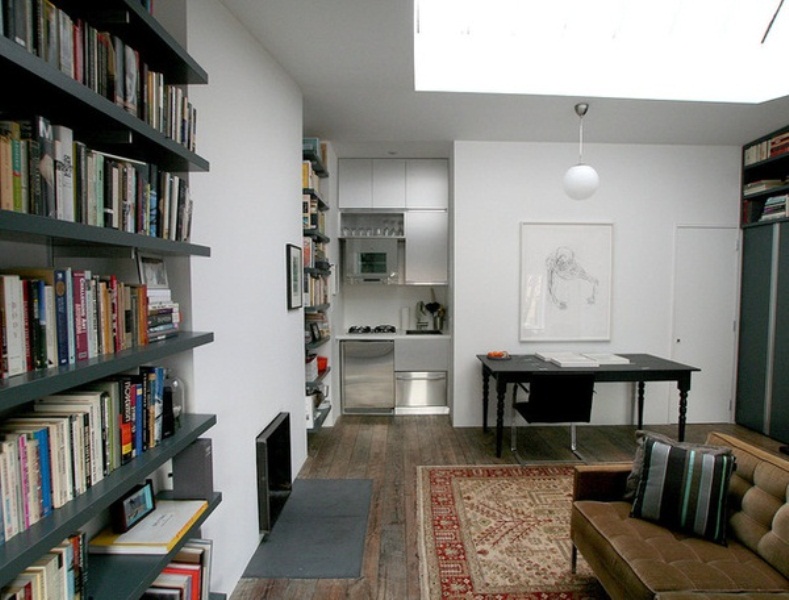
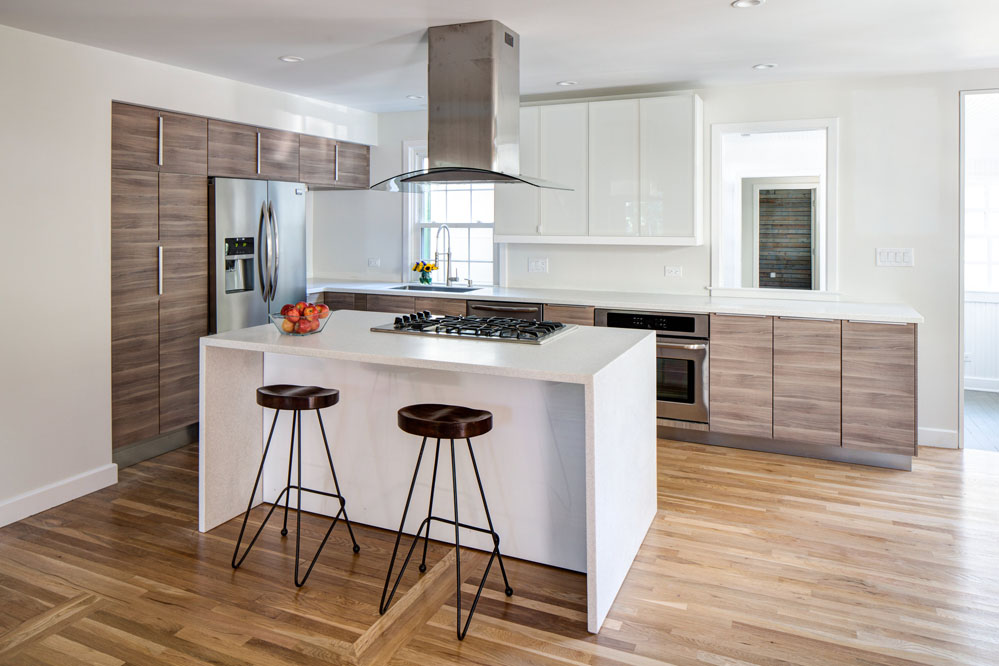
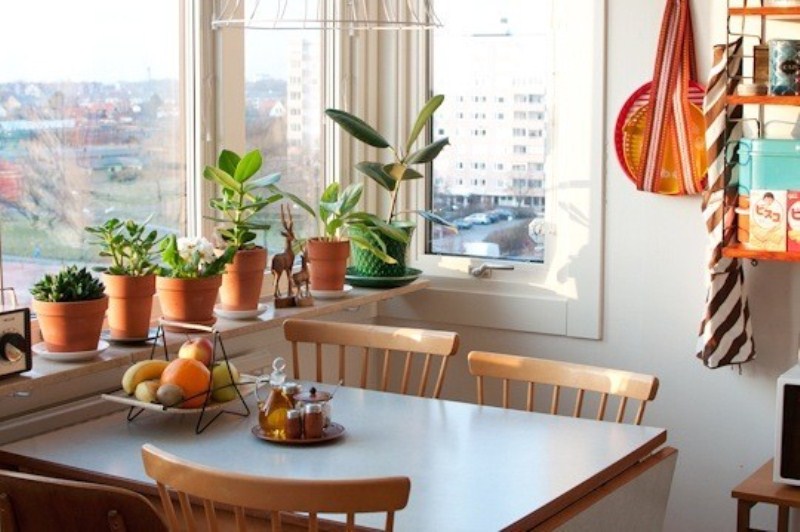
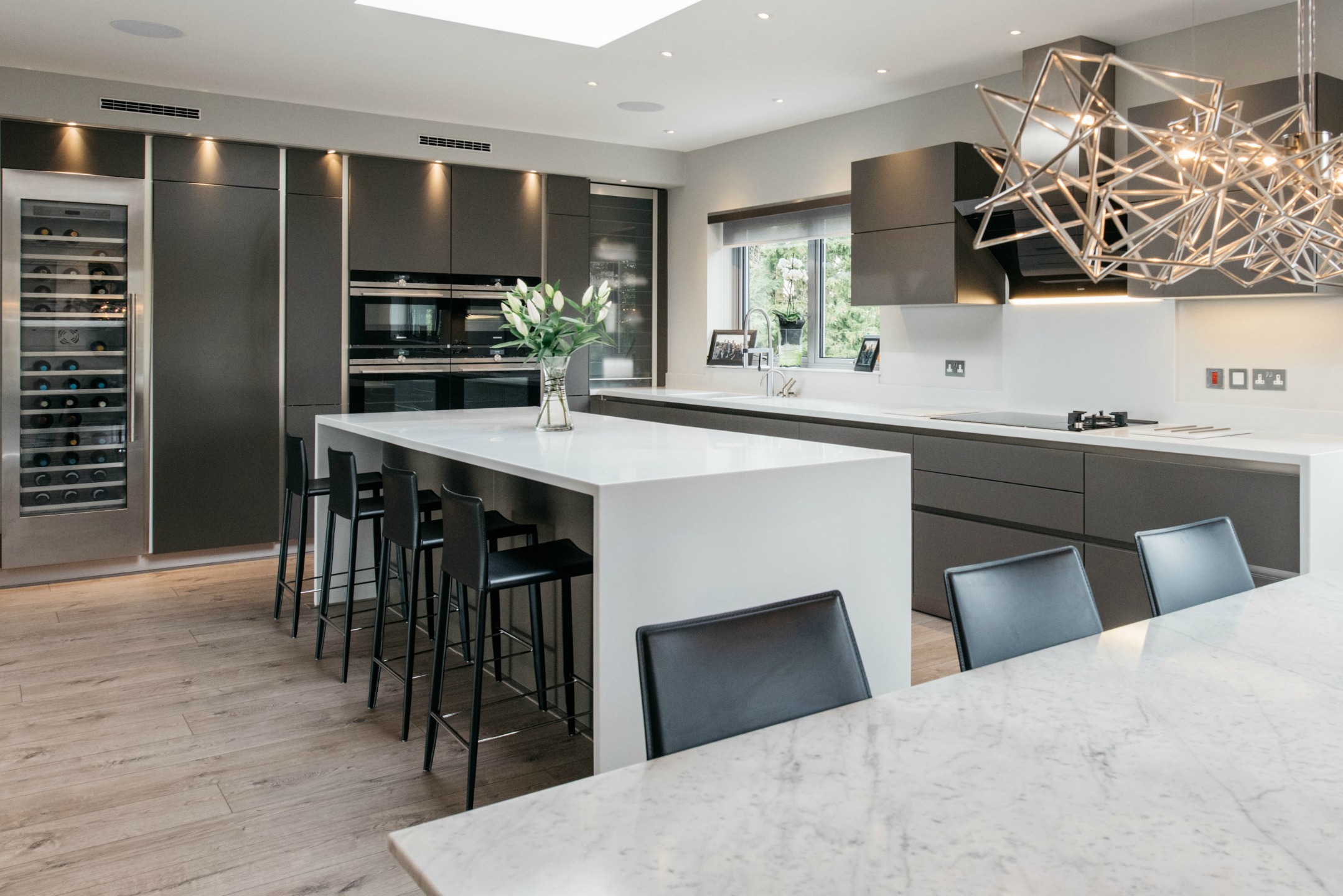

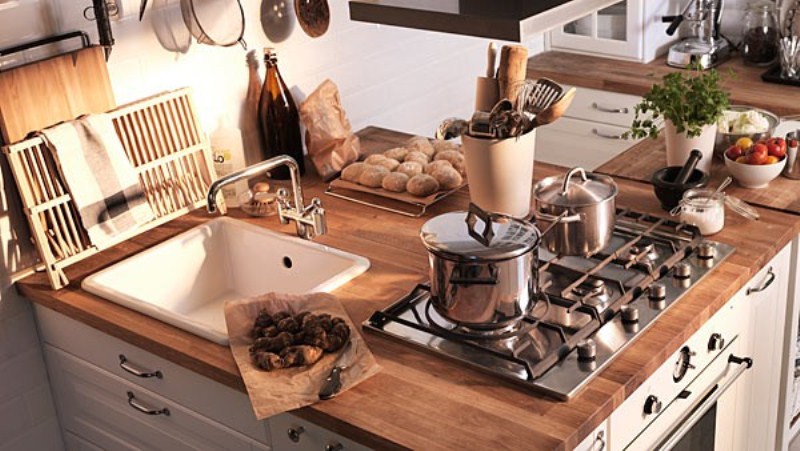

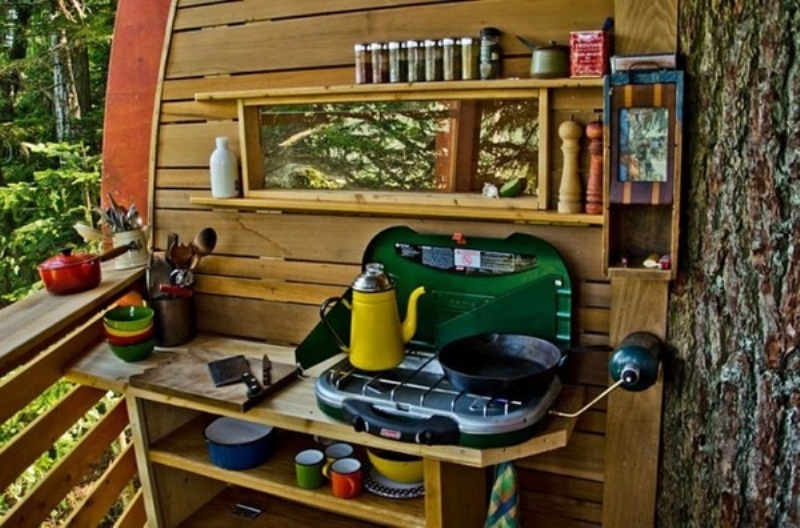











/One-Wall-Kitchen-Layout-126159482-58a47cae3df78c4758772bbc.jpg)


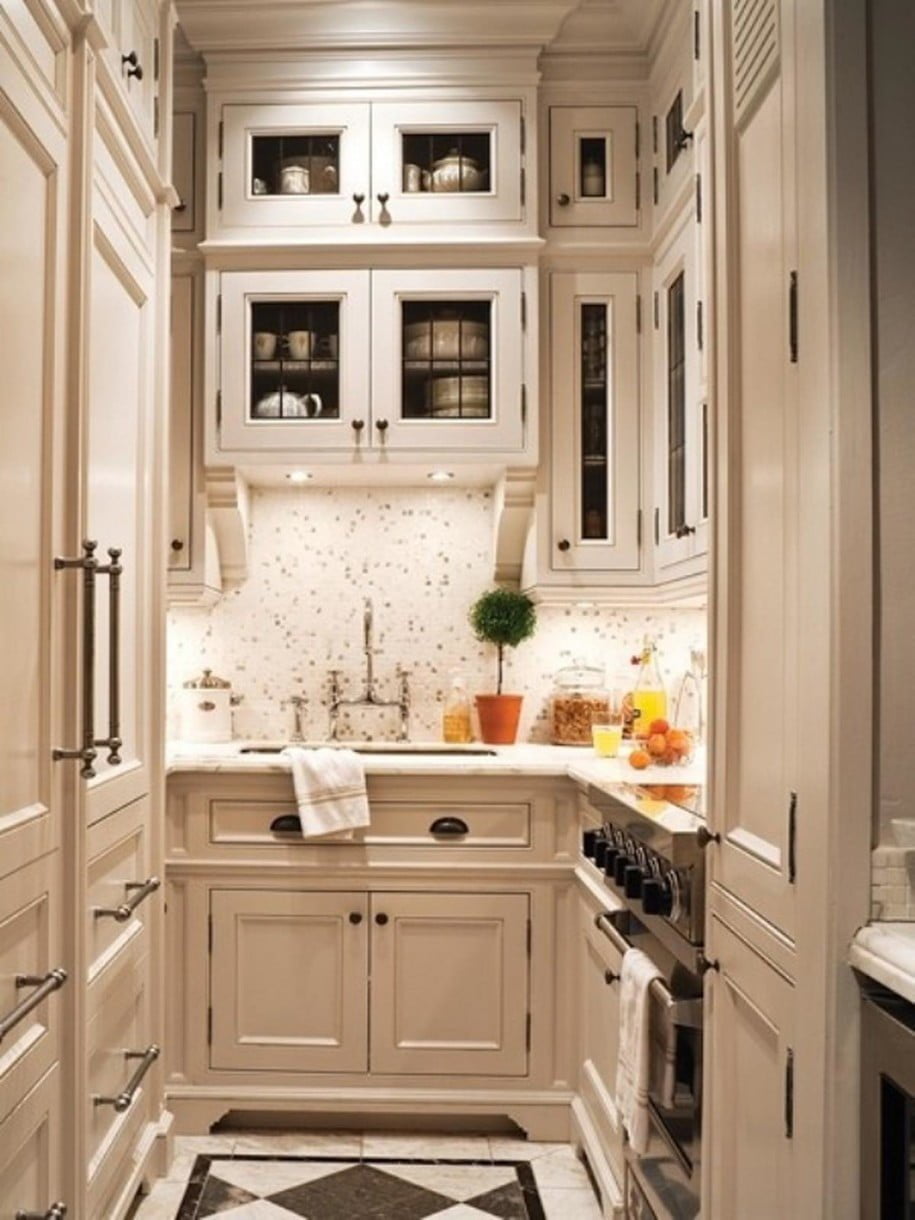
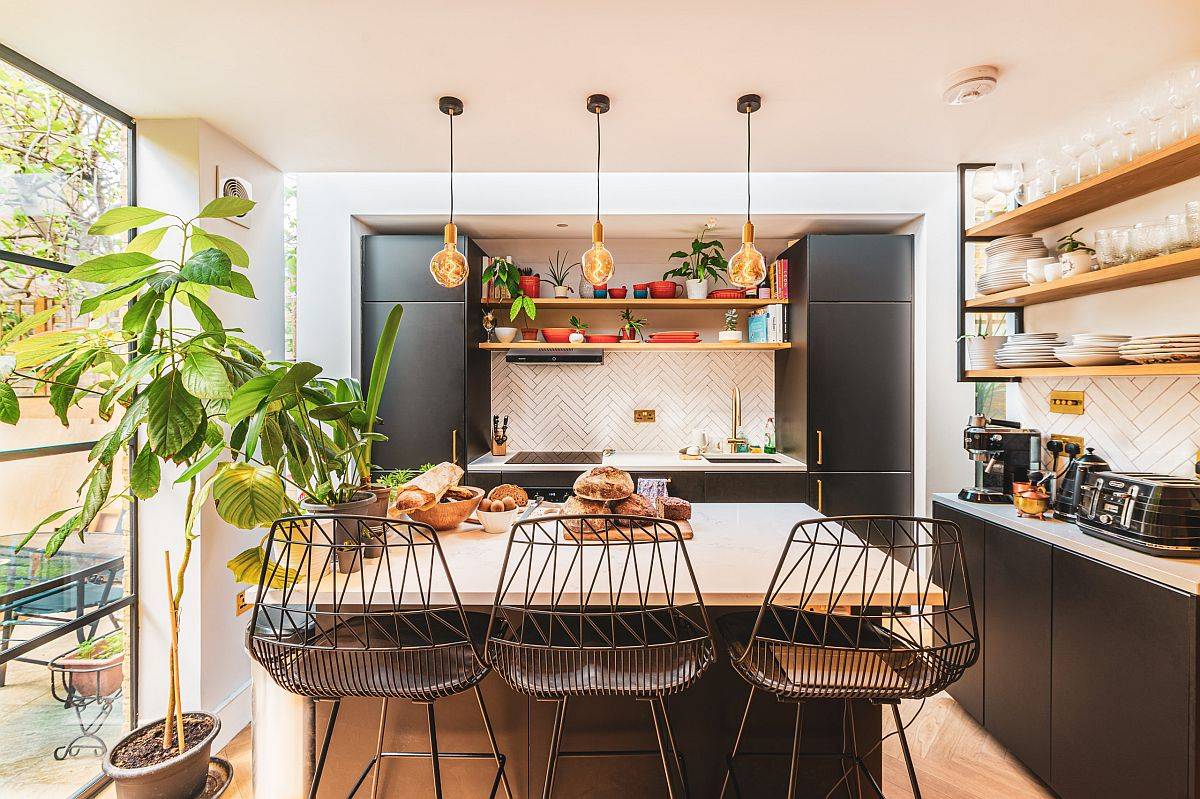


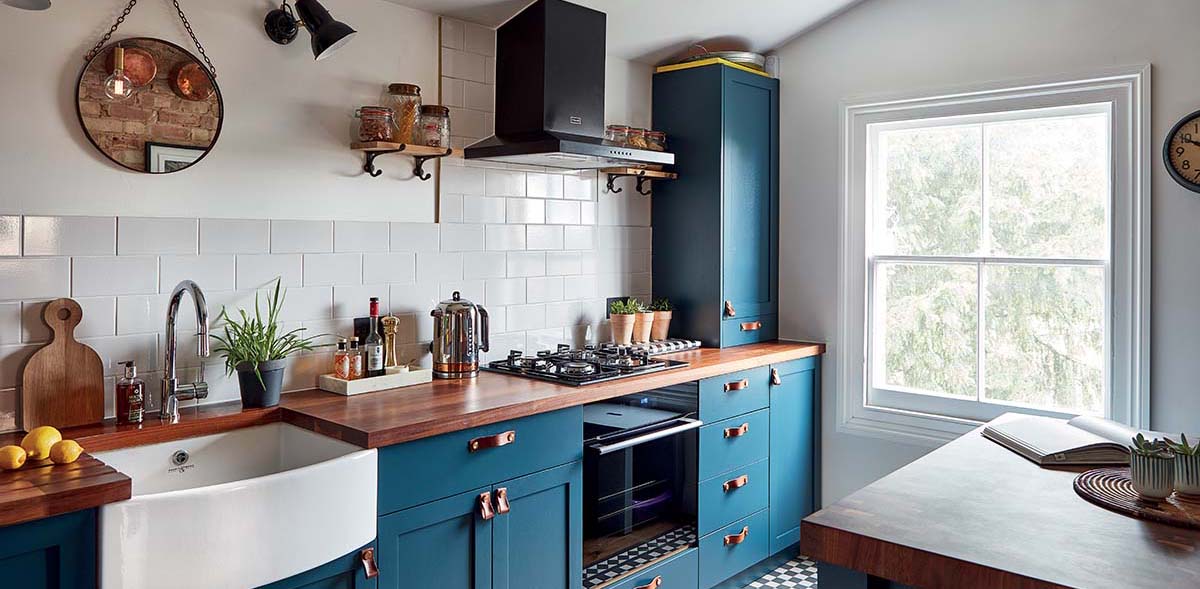

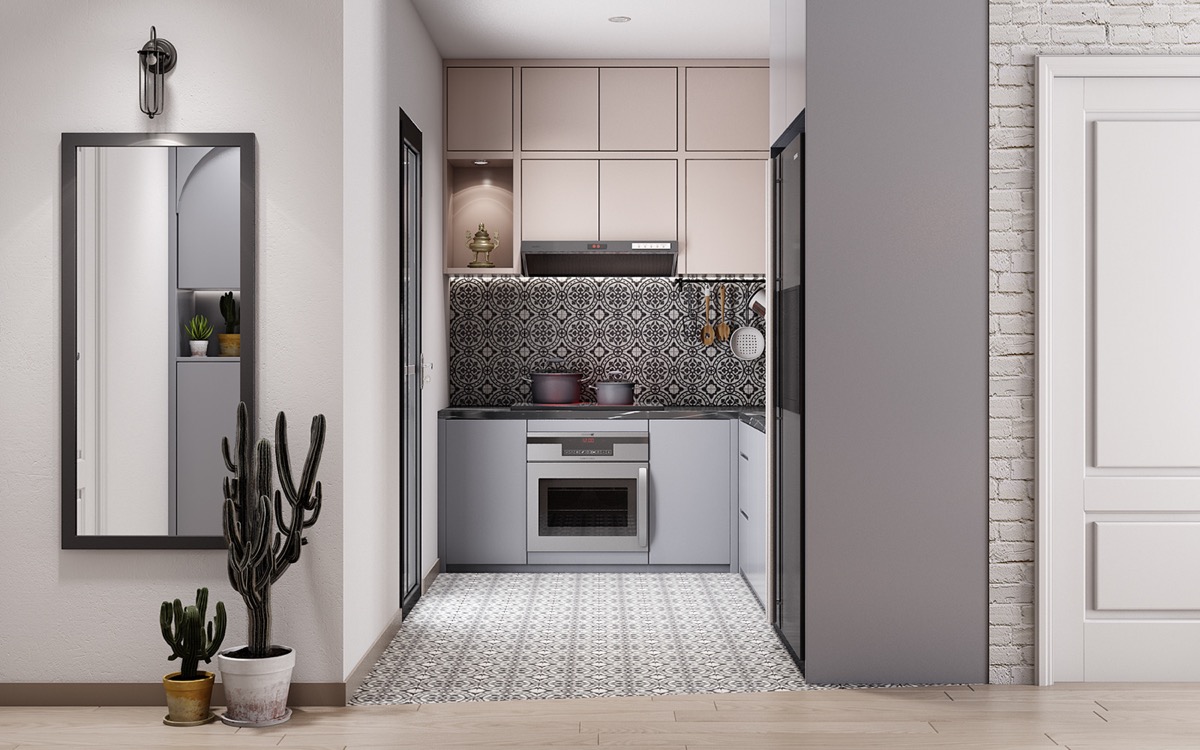


:max_bytes(150000):strip_icc()/ScreenShot2021-04-08at10.08.43AM-091568faee494edbb94fdb53a07264b9.png)



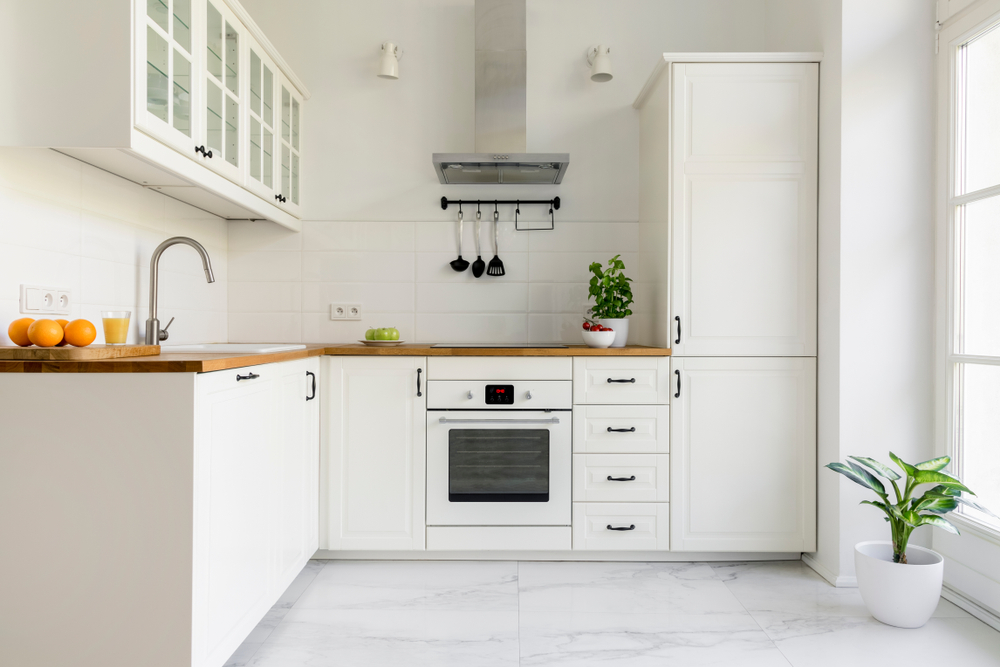
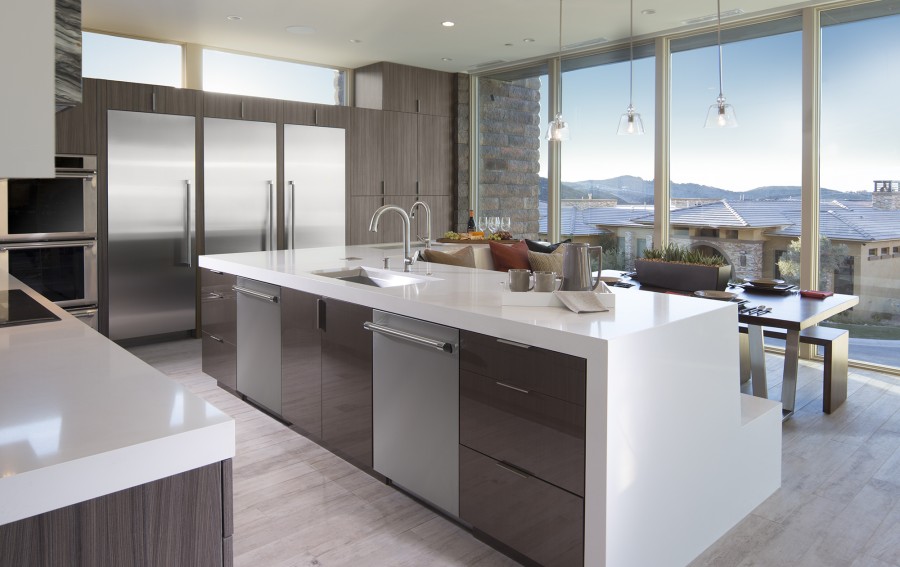


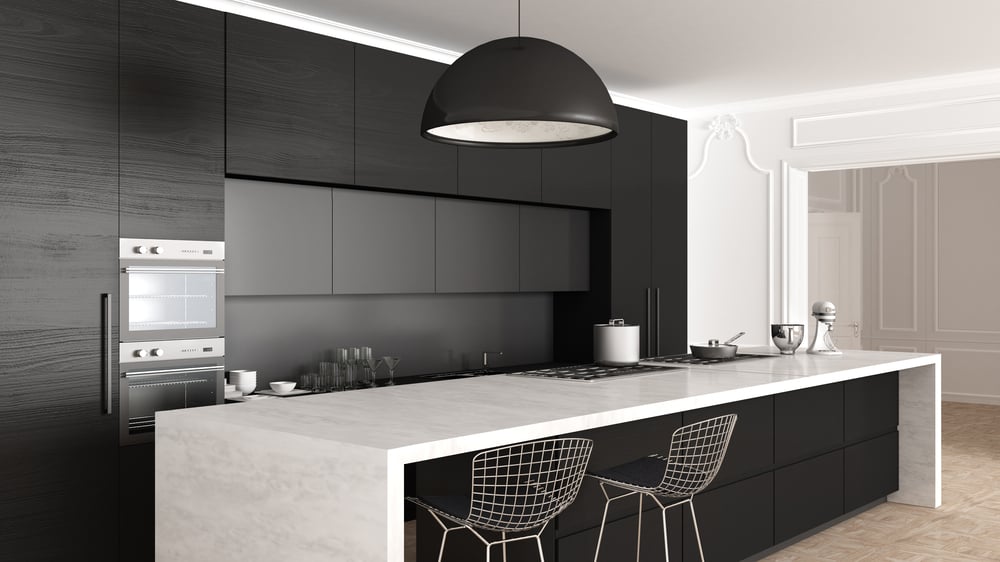

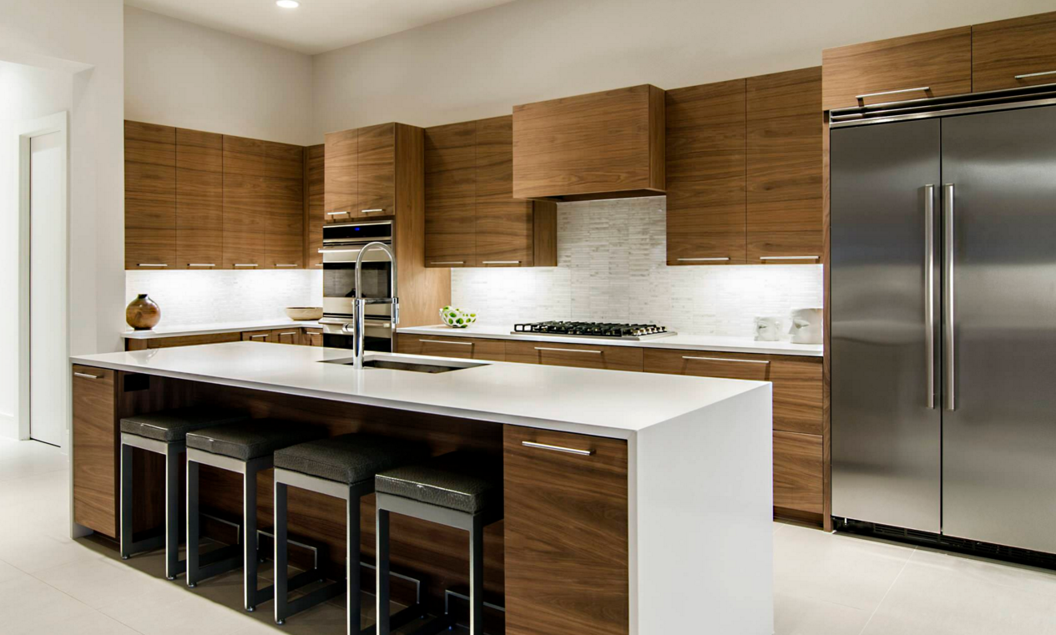








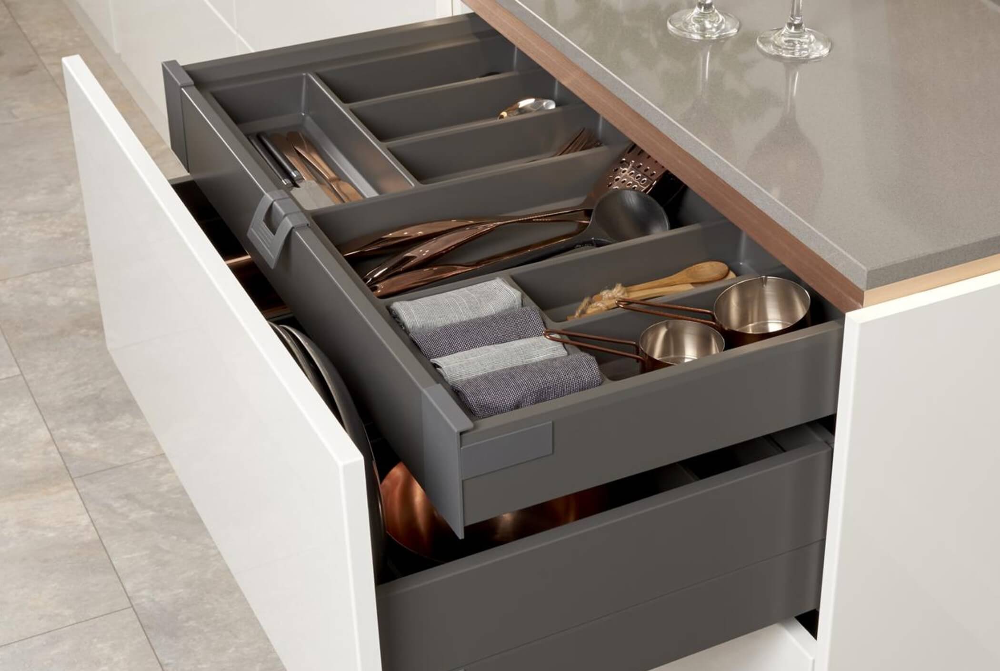


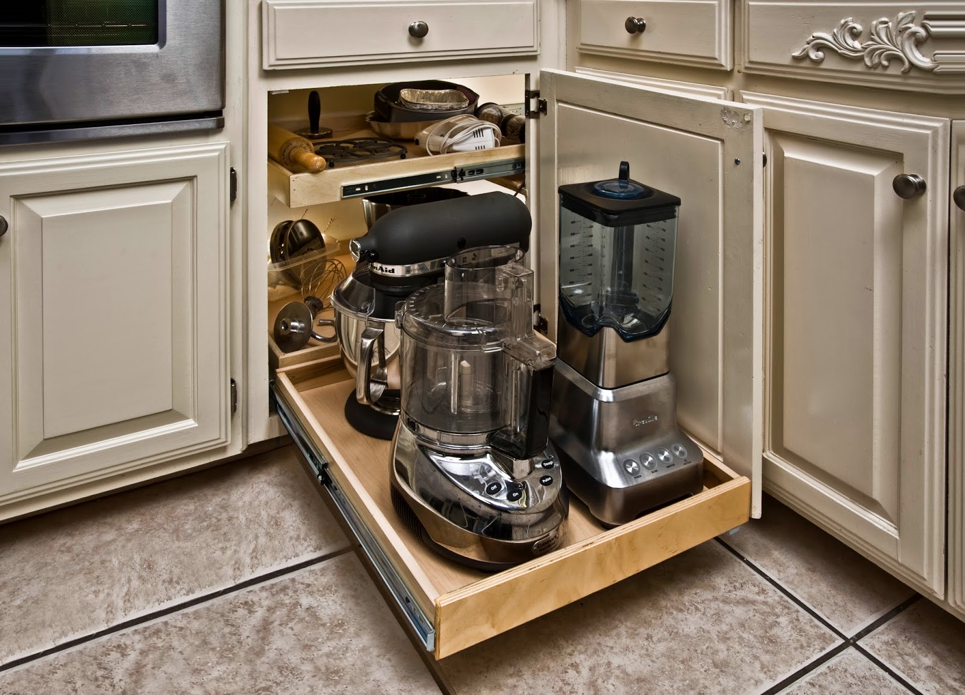.jpg)
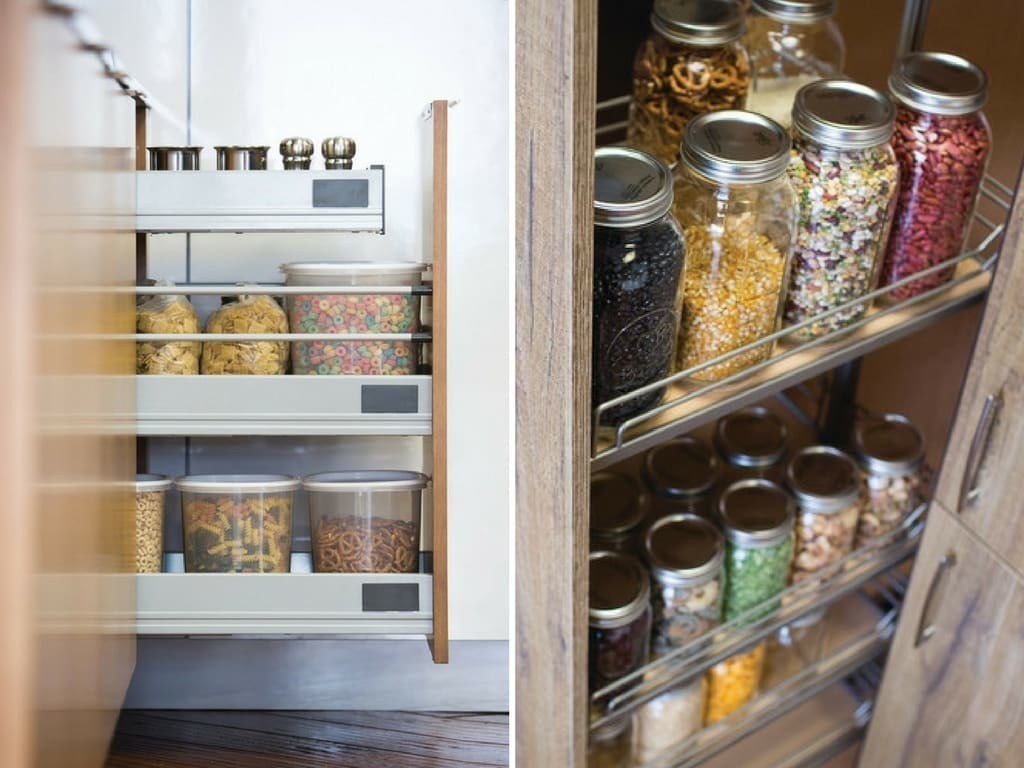




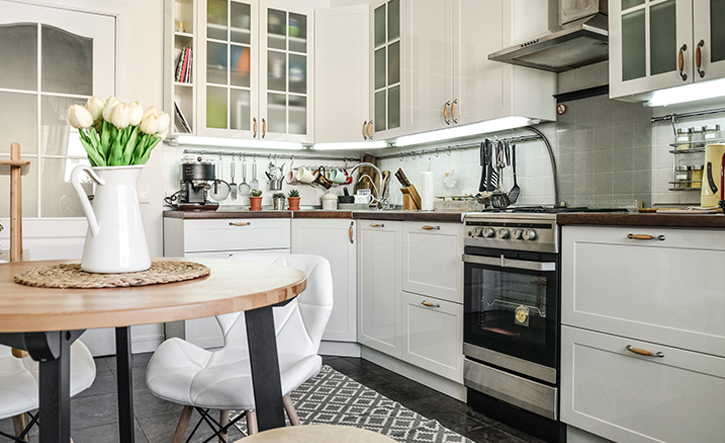

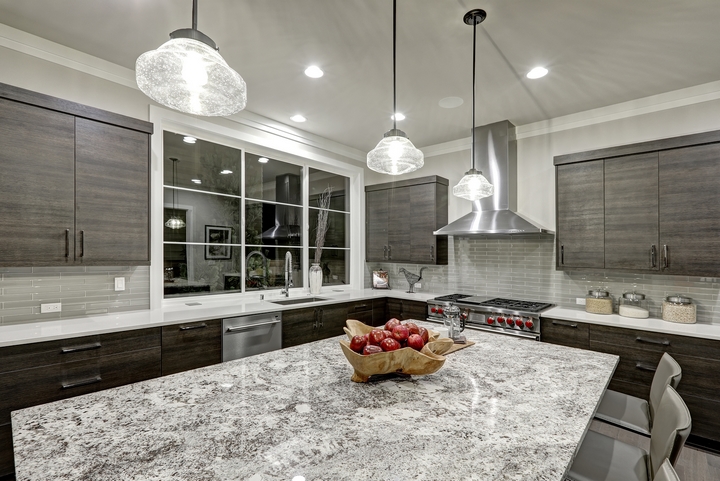
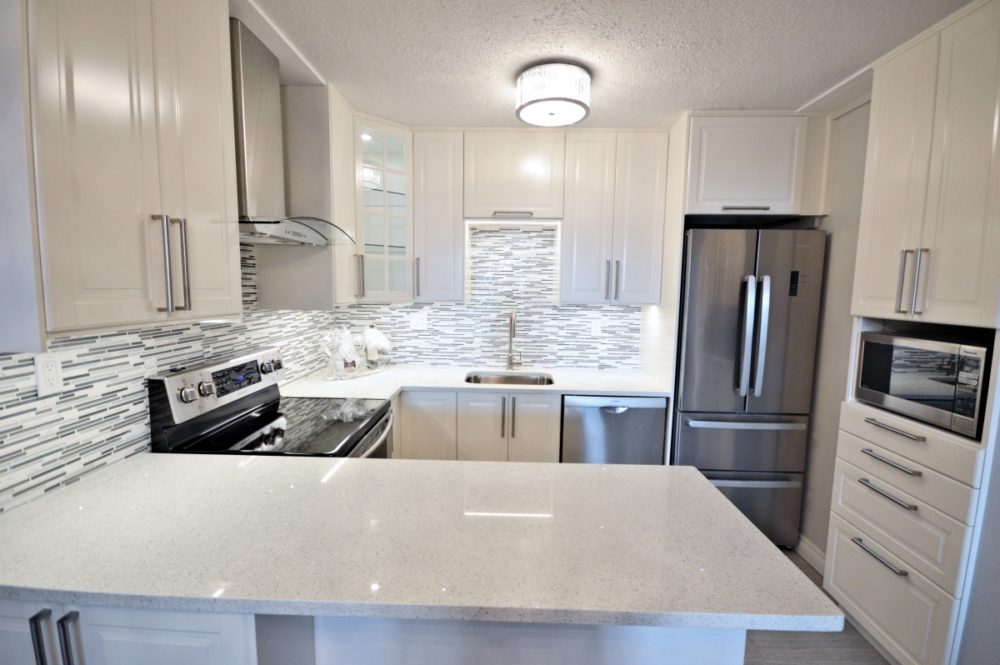
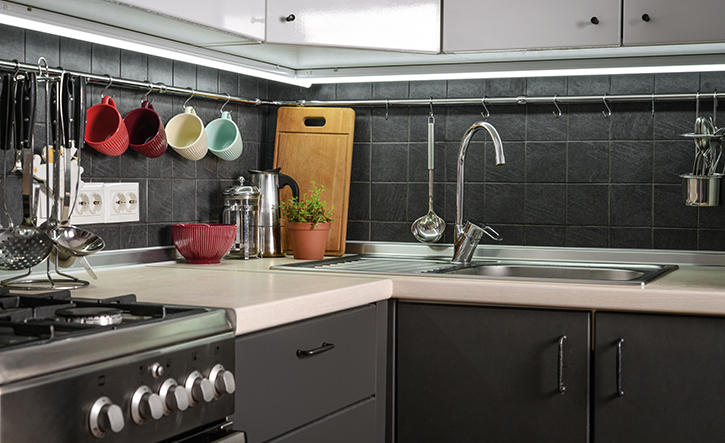
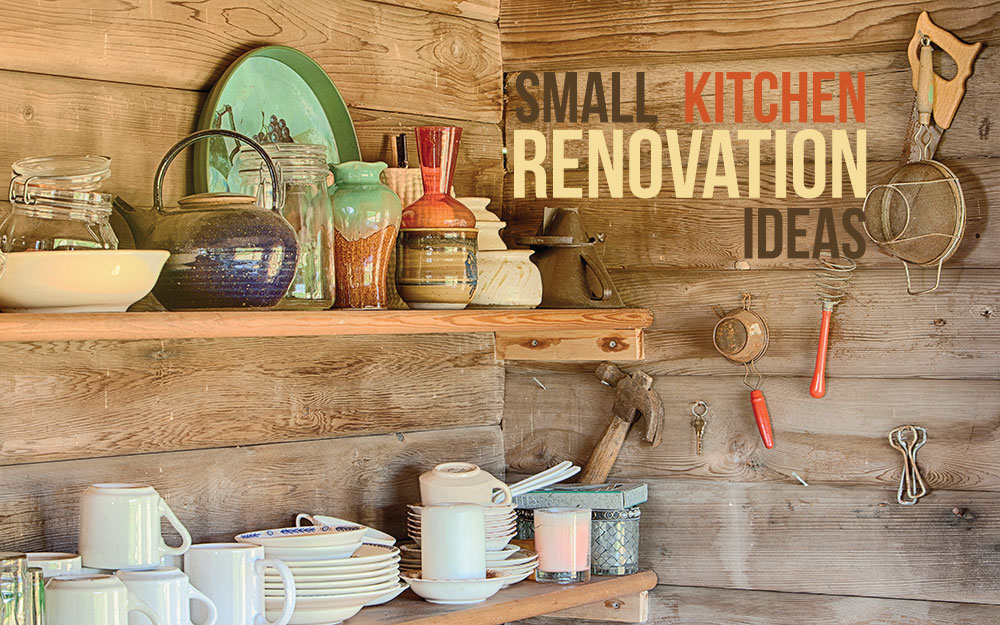
/Small_Kitchen_Ideas_SmallSpace.about.com-56a887095f9b58b7d0f314bb.jpg)

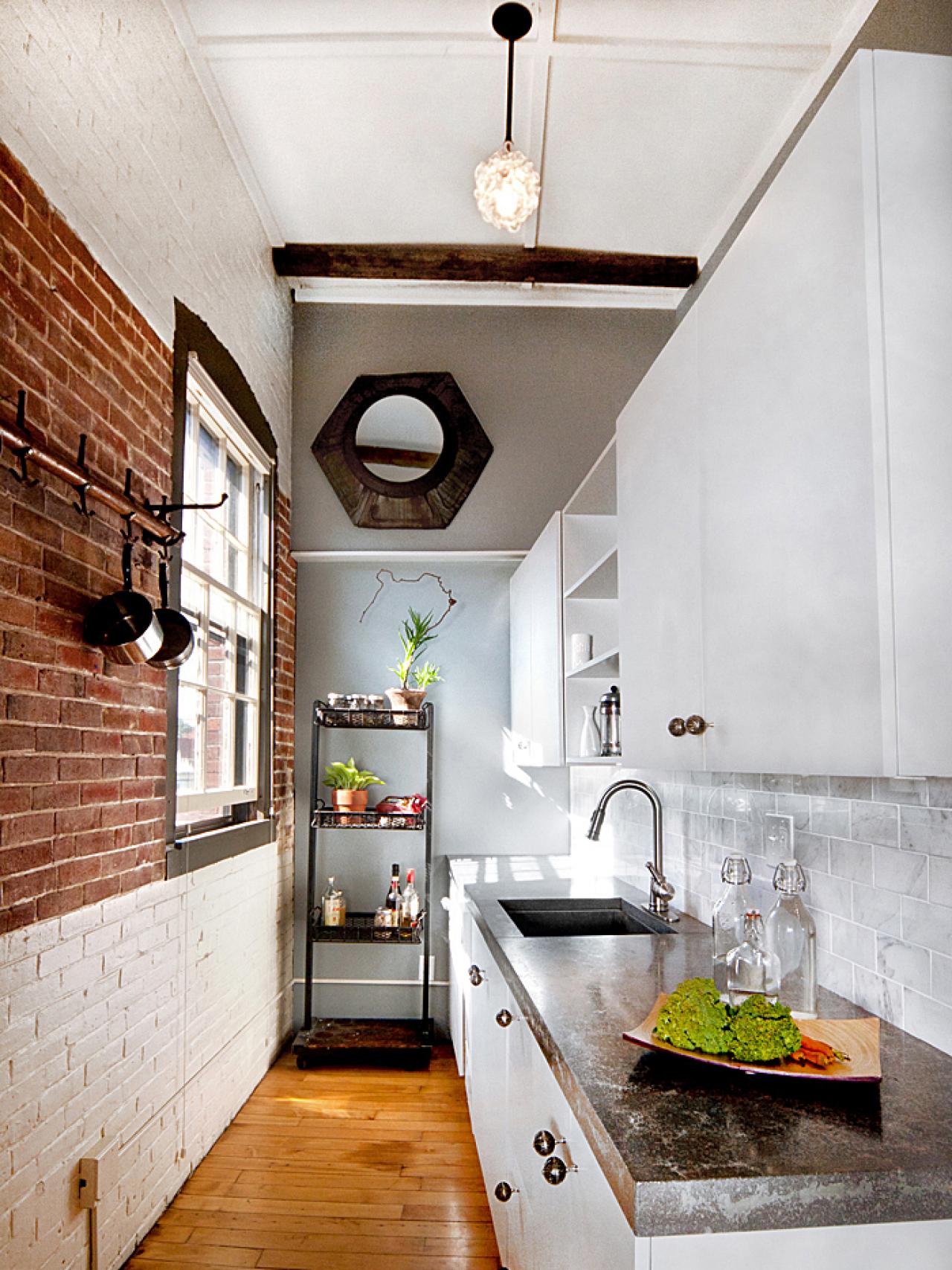

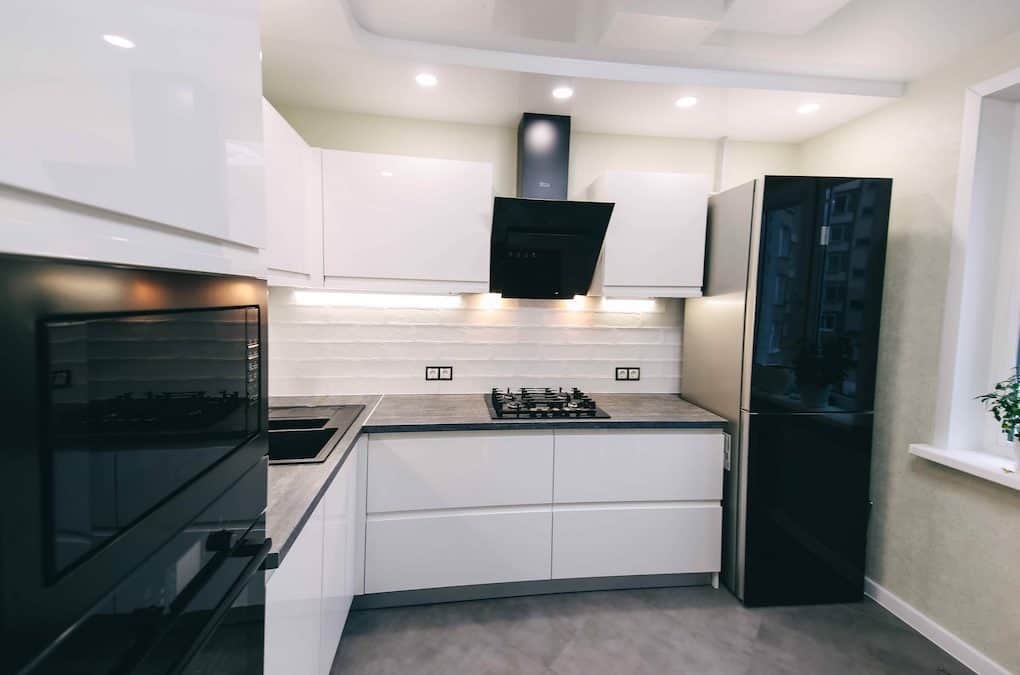

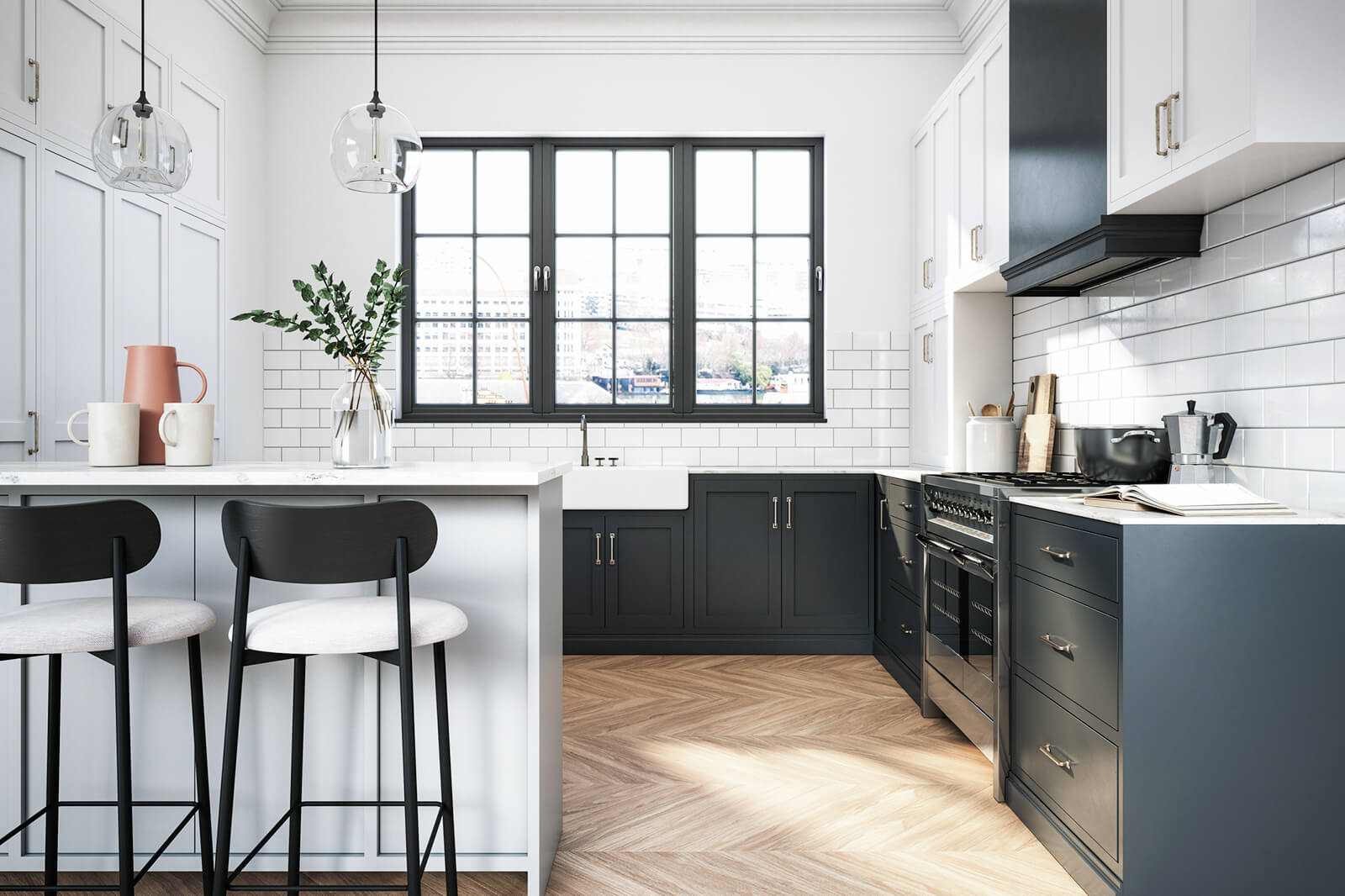

:max_bytes(150000):strip_icc()/RD_LaurelWay_0111_F-35c7768324394f139425937f2527ca92.jpg)
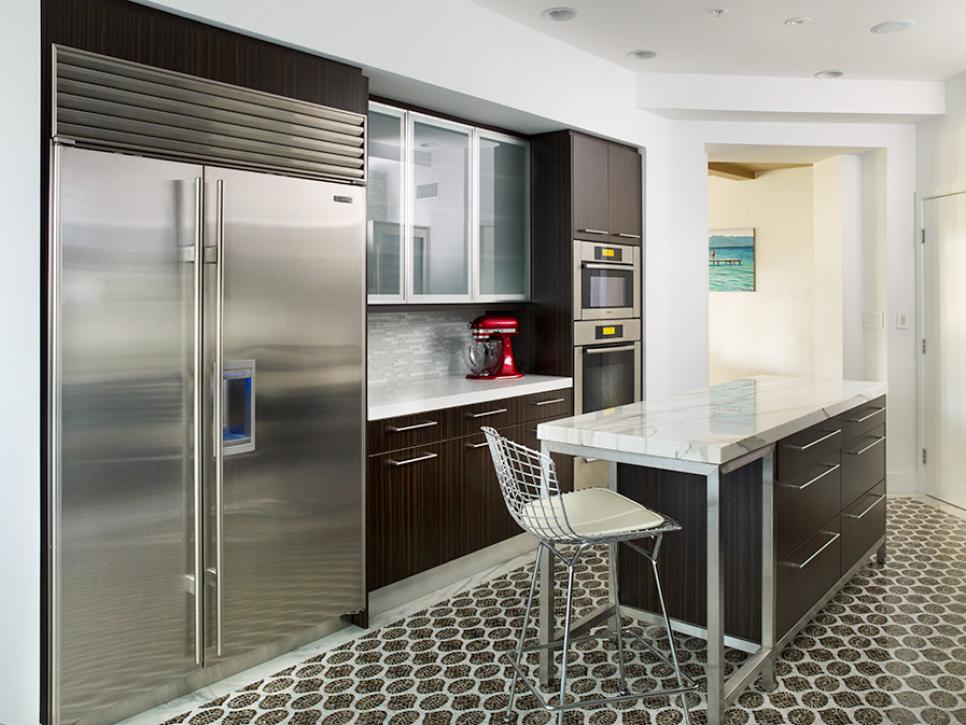
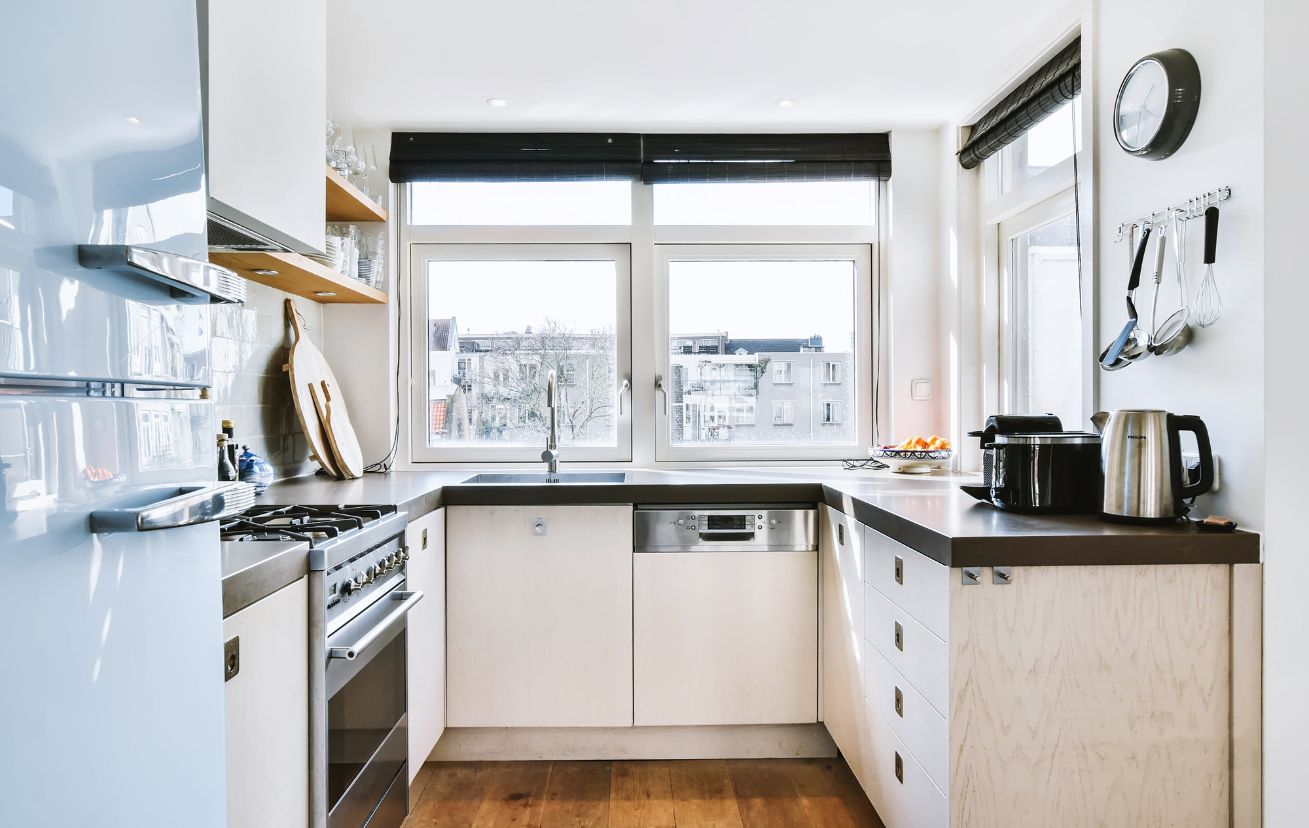
















:max_bytes(150000):strip_icc()/helfordln-35-58e07f2960b8494cbbe1d63b9e513f59.jpeg)


