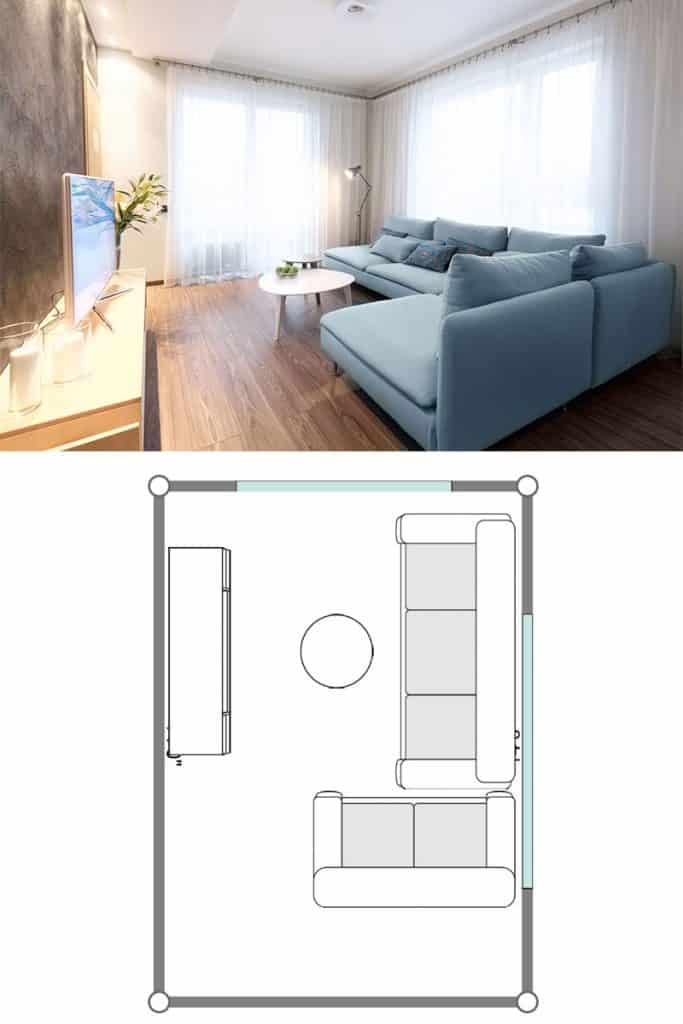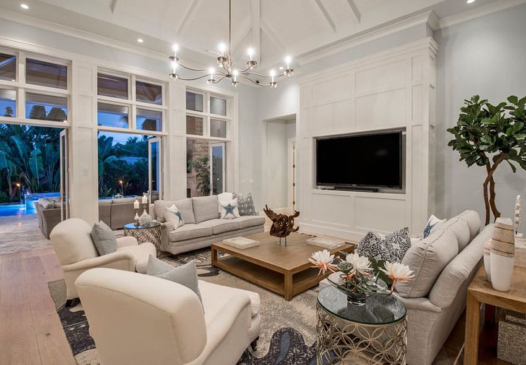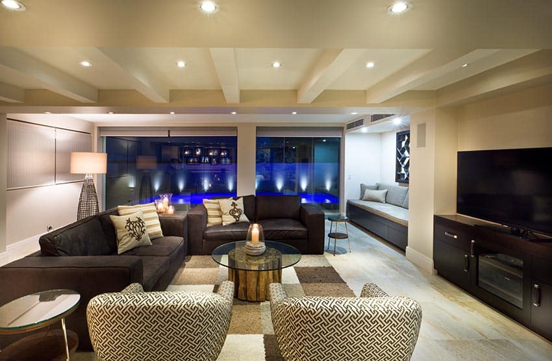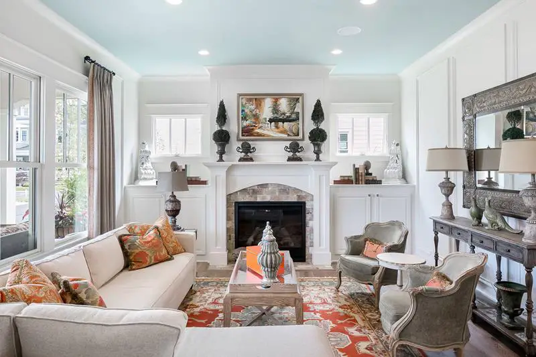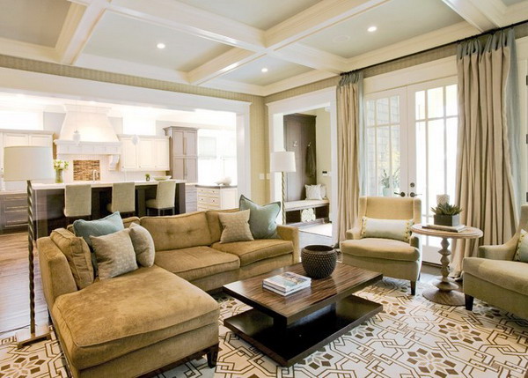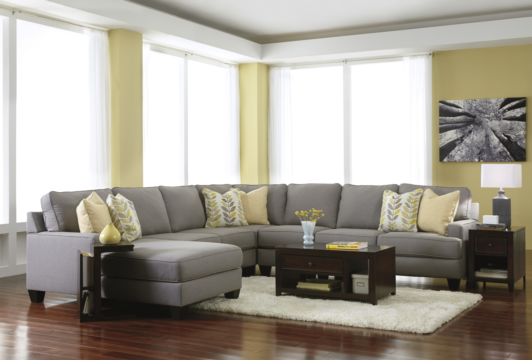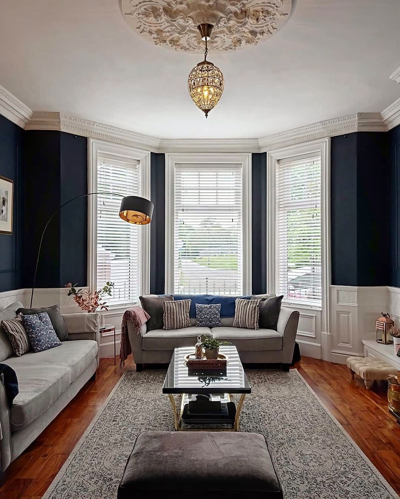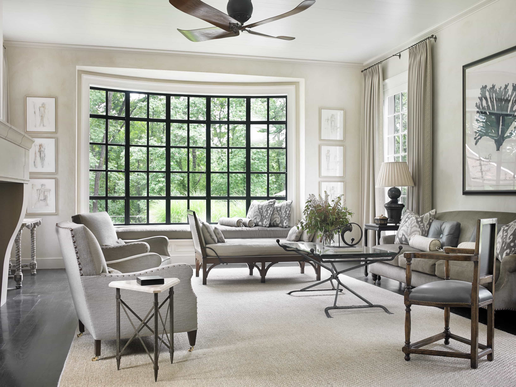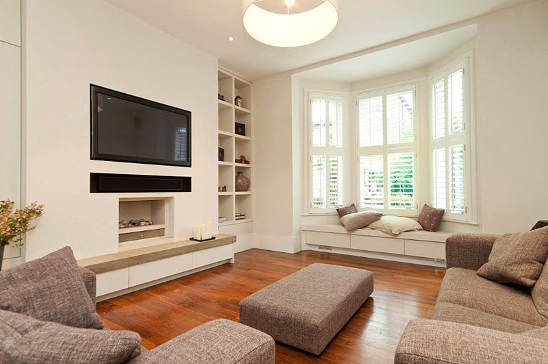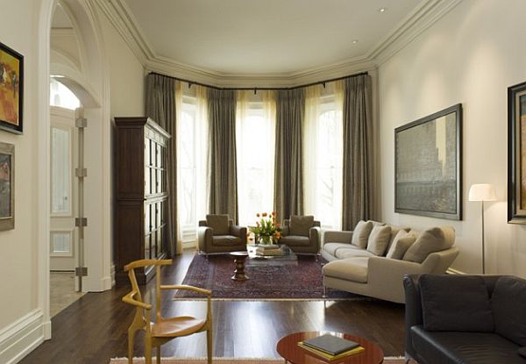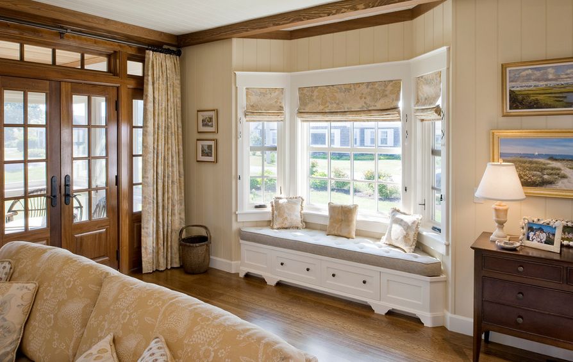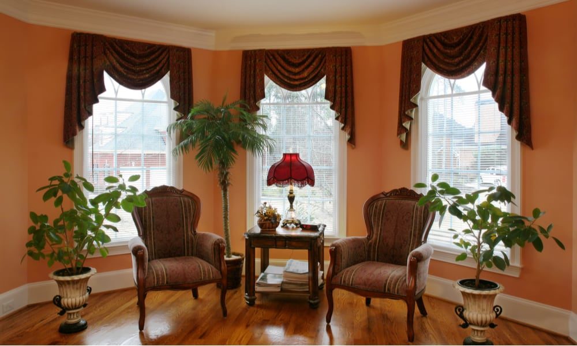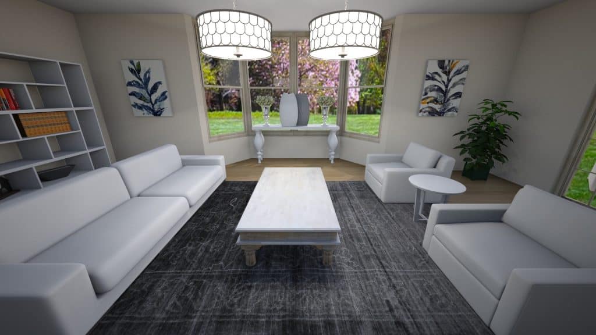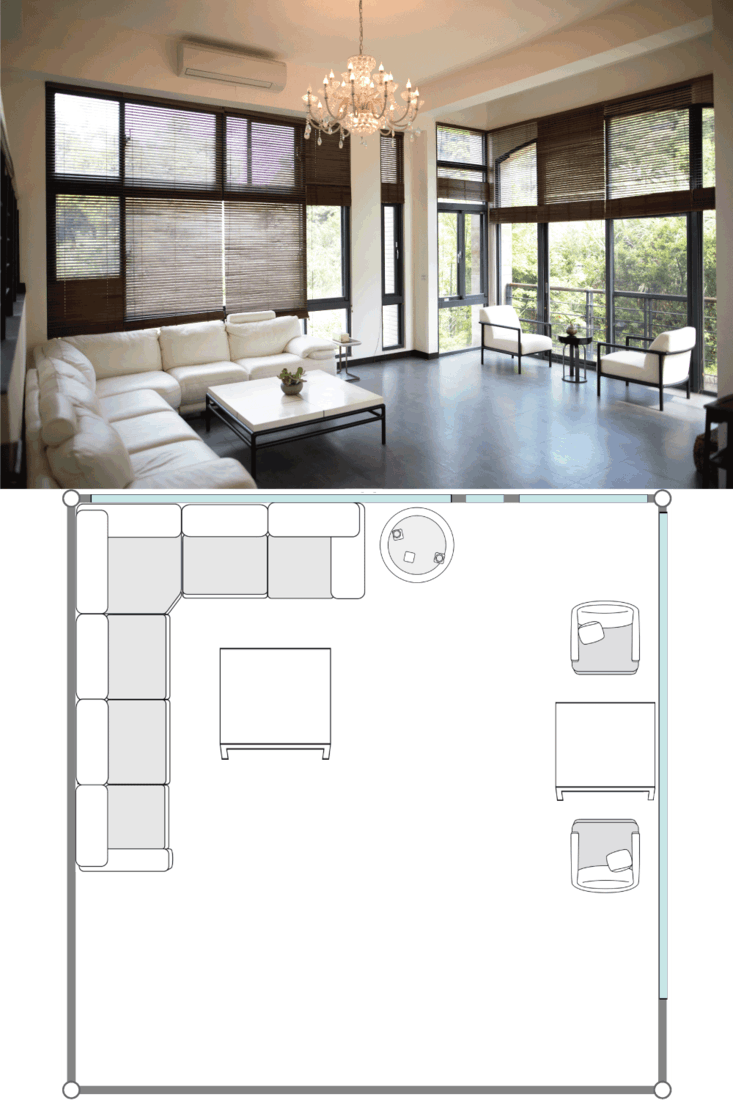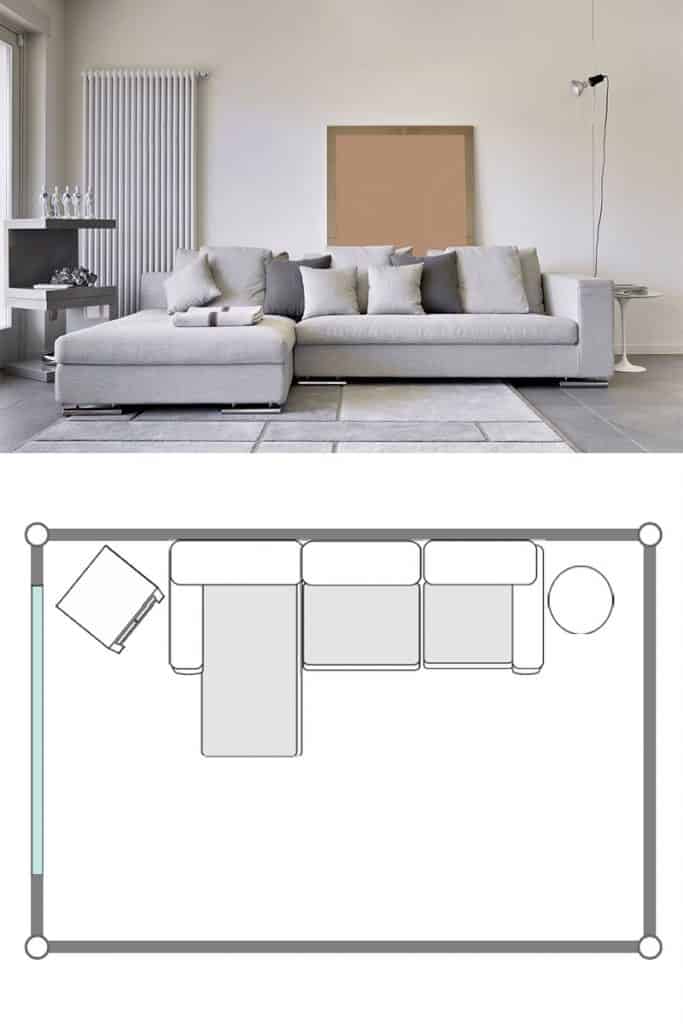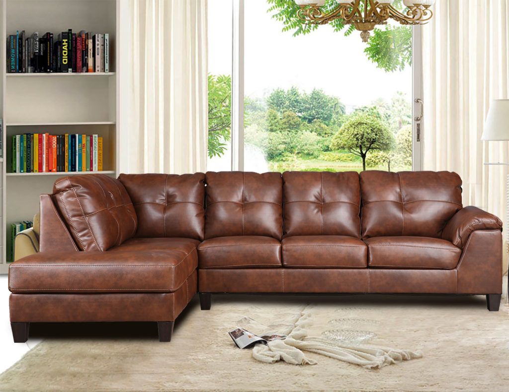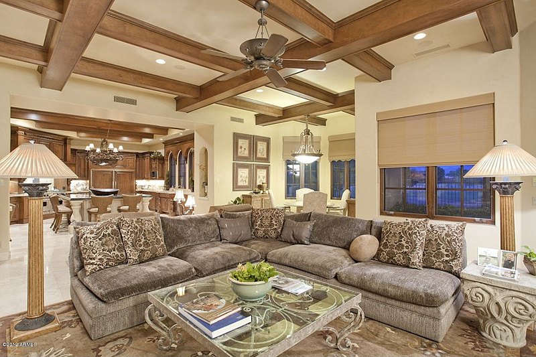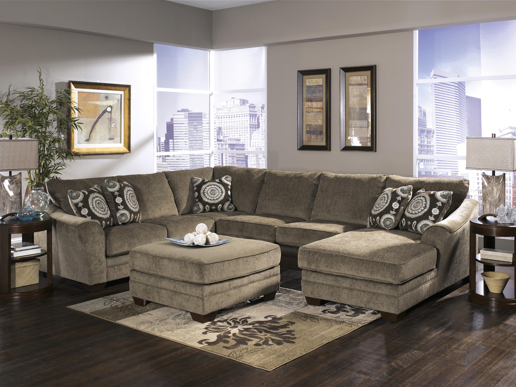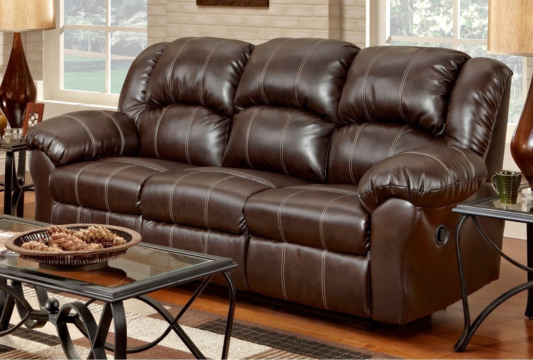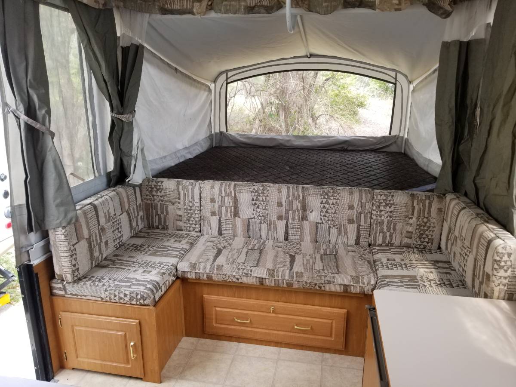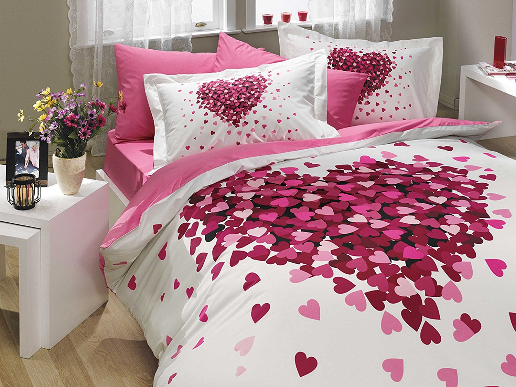When it comes to designing a living room, one of the most popular and modern options is an open floor plan. This layout allows for a seamless flow between different areas of the home, creating a spacious and airy feel. If you're considering an open floor plan for your living room, here are some ideas to inspire your design.Open Floor Plan Living Room Layout Ideas
Designing a living room layout can be a daunting task, but it doesn't have to be. With the right tips and tricks, you can create a functional and visually appealing layout for your space. Start by considering the size and shape of your living room, and then think about the different areas you want to incorporate, such as seating, storage, and entertainment. From there, you can begin to plan your layout and make the most of your space.How to Design a Living Room Layout
Just because you have a small living room doesn't mean you can't have a stylish and functional layout. In fact, with the right design choices, you can make your small living room feel cozy and spacious at the same time. Consider using multipurpose furniture, utilizing wall space for storage, and incorporating light colors and mirrors to create the illusion of a larger space.Small Living Room Layout Ideas
A fireplace can add a cozy and inviting element to any living room. When designing a layout with a fireplace, it's important to consider how it will be used. If you plan on using the fireplace often, you may want to make it the focal point of the room by positioning seating around it. Alternatively, if you want the fireplace to be more of a decorative feature, you can incorporate it into a larger seating area.Living Room Layout with Fireplace
In today's digital age, a TV is a must-have in most living rooms. When designing a layout with a TV, you want to make sure it's positioned in a way that allows for comfortable viewing. This could mean mounting it on the wall or incorporating it into a media console. Consider the size and placement of your TV when planning your living room layout.Living Room Layout with TV
A sectional sofa is a popular choice for large living rooms, as it can provide ample seating while still maintaining an open and inviting feel. When incorporating a sectional into your living room layout, consider the shape and size of your space. An L-shaped sectional can work well in a corner, while a U-shaped sectional can create a cozy seating area in the center of the room.Living Room Layout with Sectional
If your living room is also the main dining area in your home, you'll want to create a layout that allows for both activities to take place comfortably. One option is to have a separate dining table and chairs, which can be positioned in a corner or against a wall when not in use. Another option is to have a smaller dining table that can double as a coffee table when needed.Living Room Layout with Dining Area
A bay window can add character and charm to a living room, but it can also pose a challenge when it comes to furniture placement. The key is to work with the shape of the bay window and use it as a focal point. Consider incorporating a window seat or creating a cozy reading nook in the bay window area.Living Room Layout with Bay Window
An open kitchen and living room layout is a popular choice for modern homes. This layout allows for easy entertaining and a seamless flow between the two spaces. When designing a layout with an open kitchen, it's important to consider the placement of appliances and work surfaces to ensure functionality.Living Room Layout with Open Kitchen
An L-shaped sofa can be a versatile and stylish addition to any living room. It can provide ample seating and can easily be rearranged to suit different activities or gatherings. When incorporating an L-shaped sofa into your living room layout, consider positioning it facing a focal point, such as a TV or fireplace, to create a cozy and inviting seating area.Living Room Layout with L-shaped Sofa
Maximize Space and Functionality with a Well-Planned Living Room Layout

Creating the Perfect Living Room Design
 When it comes to house design, the living room is often considered the heart of the home. It is where we gather with family and friends, relax after a long day, and entertain guests. Therefore, it is important to have a well-planned living room layout that maximizes space and functionality. Here are some tips to help you create the perfect living room design.
When it comes to house design, the living room is often considered the heart of the home. It is where we gather with family and friends, relax after a long day, and entertain guests. Therefore, it is important to have a well-planned living room layout that maximizes space and functionality. Here are some tips to help you create the perfect living room design.
Consider the Purpose of Your Living Room
 Before you start choosing furniture and decor for your living room, it is important to consider its purpose. Are you planning to use it primarily for family gatherings or as a space for entertaining guests? Maybe you want it to serve as a multi-functional room, with a designated area for work or a play area for kids. Identifying the purpose of your living room will help you determine the layout and design elements that will best suit your needs.
Before you start choosing furniture and decor for your living room, it is important to consider its purpose. Are you planning to use it primarily for family gatherings or as a space for entertaining guests? Maybe you want it to serve as a multi-functional room, with a designated area for work or a play area for kids. Identifying the purpose of your living room will help you determine the layout and design elements that will best suit your needs.
Utilize Natural Light and Views
 Natural light can make a huge difference in a living room, making it feel brighter and more spacious. When designing your living room layout, consider the placement of windows and how the natural light will enter the room. Also, take advantage of any scenic views by arranging furniture to face them. This will not only enhance the aesthetics of your living room, but also create a more inviting and relaxing atmosphere.
Natural light can make a huge difference in a living room, making it feel brighter and more spacious. When designing your living room layout, consider the placement of windows and how the natural light will enter the room. Also, take advantage of any scenic views by arranging furniture to face them. This will not only enhance the aesthetics of your living room, but also create a more inviting and relaxing atmosphere.
Focus on Functional Furniture Placement
 One of the key elements of a well-planned living room layout is functional furniture placement. Start by measuring the dimensions of your living room and then choose furniture that fits the space appropriately. Consider the flow of the room and make sure there is enough space for people to move around comfortably. Arranging furniture in a way that encourages conversation and creates a cozy atmosphere is also important.
One of the key elements of a well-planned living room layout is functional furniture placement. Start by measuring the dimensions of your living room and then choose furniture that fits the space appropriately. Consider the flow of the room and make sure there is enough space for people to move around comfortably. Arranging furniture in a way that encourages conversation and creates a cozy atmosphere is also important.
Add Personality with Decor and Accessories
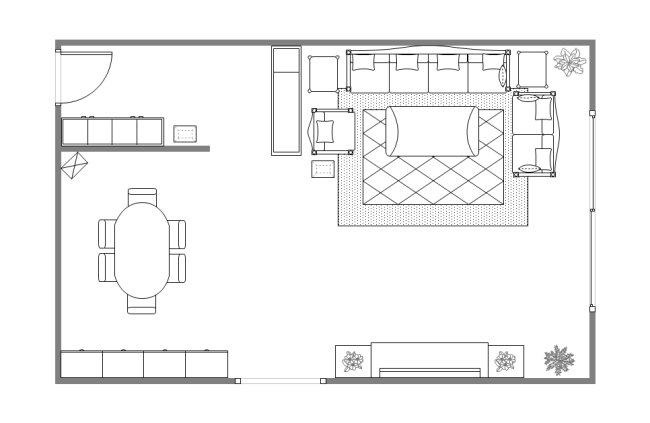 Once you have the basic layout and furniture in place, it's time to add some personality to your living room with decor and accessories. These can include throw pillows, rugs, artwork, and plants. Choose items that complement your overall design and add pops of color and texture to the room. Don't be afraid to mix and match different styles to create a unique and inviting space.
Once you have the basic layout and furniture in place, it's time to add some personality to your living room with decor and accessories. These can include throw pillows, rugs, artwork, and plants. Choose items that complement your overall design and add pops of color and texture to the room. Don't be afraid to mix and match different styles to create a unique and inviting space.
Conclusion
 In conclusion, a well-planned living room layout is essential for creating a functional and inviting space in your home. By considering the purpose of your living room, utilizing natural light and views, focusing on functional furniture placement, and adding personality with decor and accessories, you can design a living room that meets your needs and reflects your personal style. With these tips in mind, you can create a space that is both beautiful and functional for you and your family to enjoy.
In conclusion, a well-planned living room layout is essential for creating a functional and inviting space in your home. By considering the purpose of your living room, utilizing natural light and views, focusing on functional furniture placement, and adding personality with decor and accessories, you can design a living room that meets your needs and reflects your personal style. With these tips in mind, you can create a space that is both beautiful and functional for you and your family to enjoy.











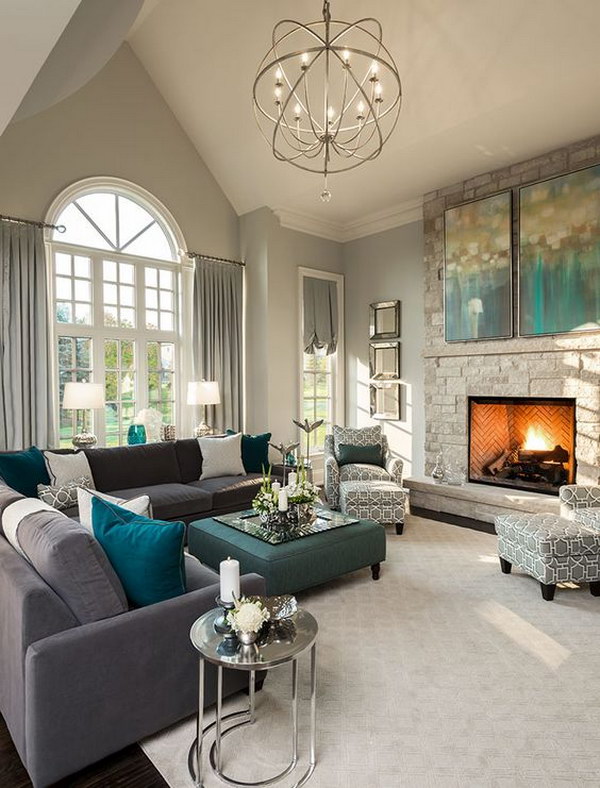
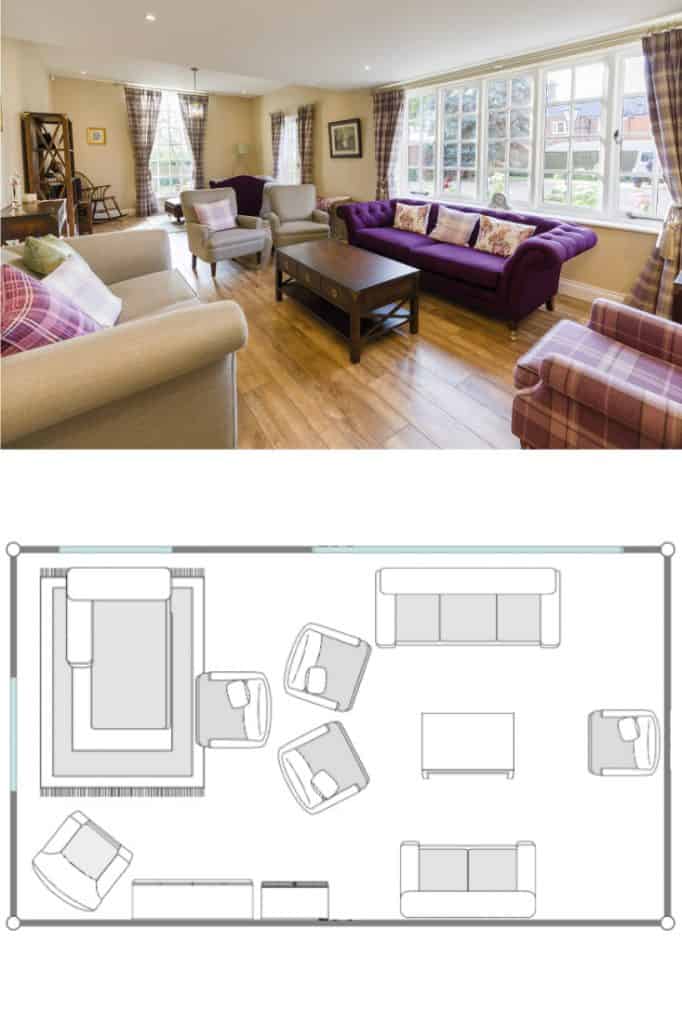
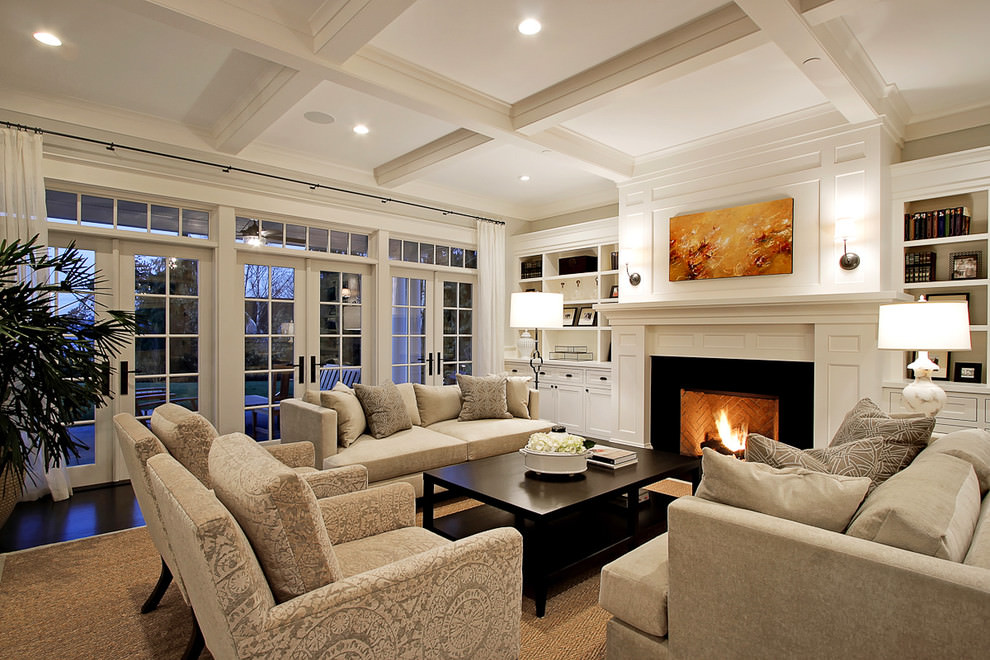
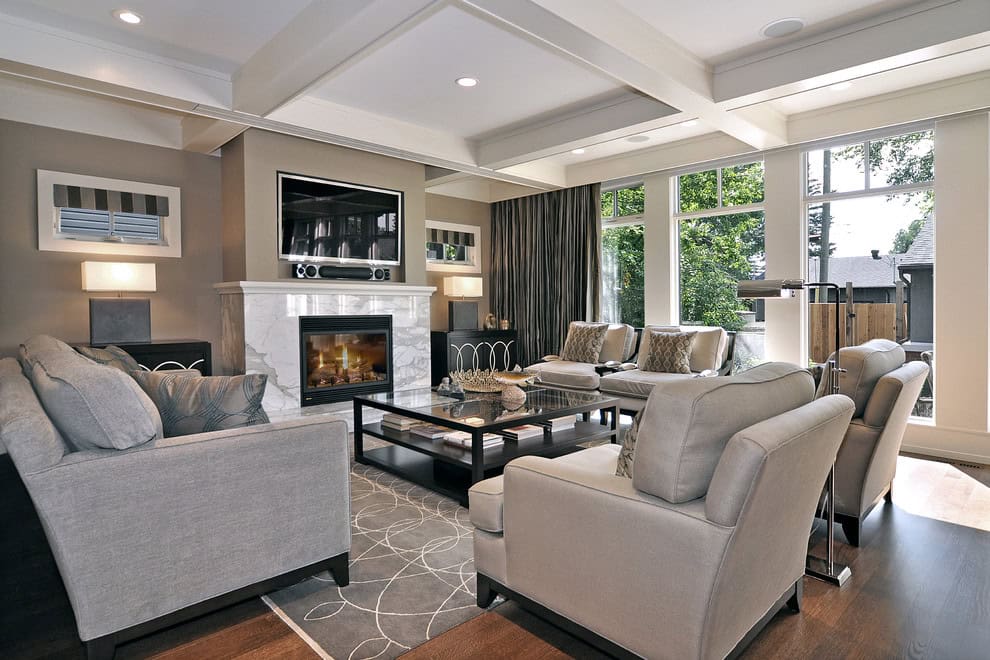











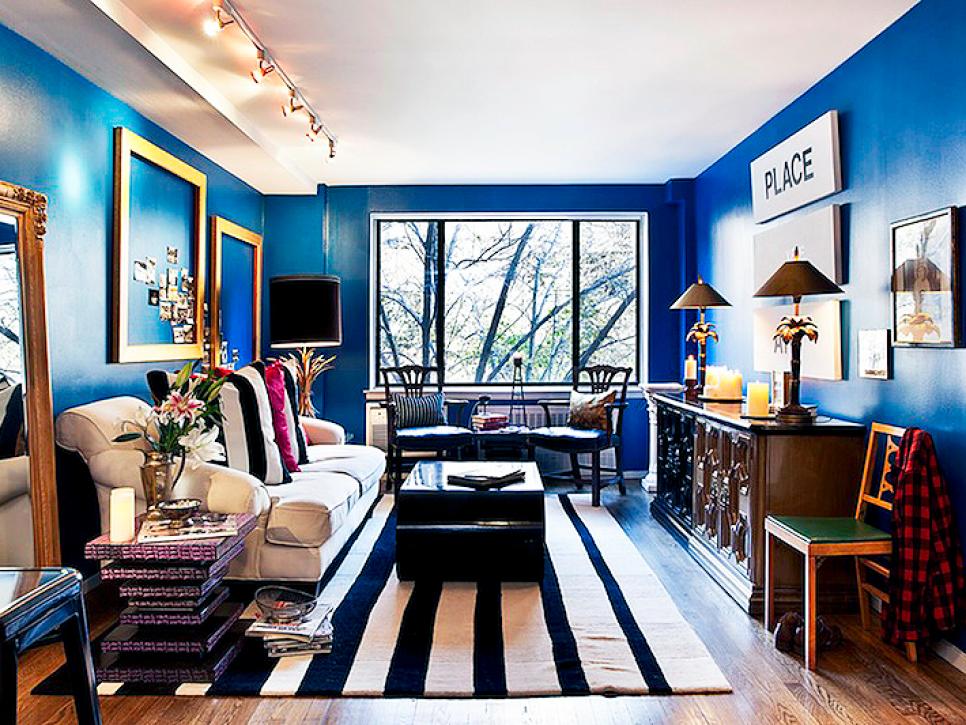

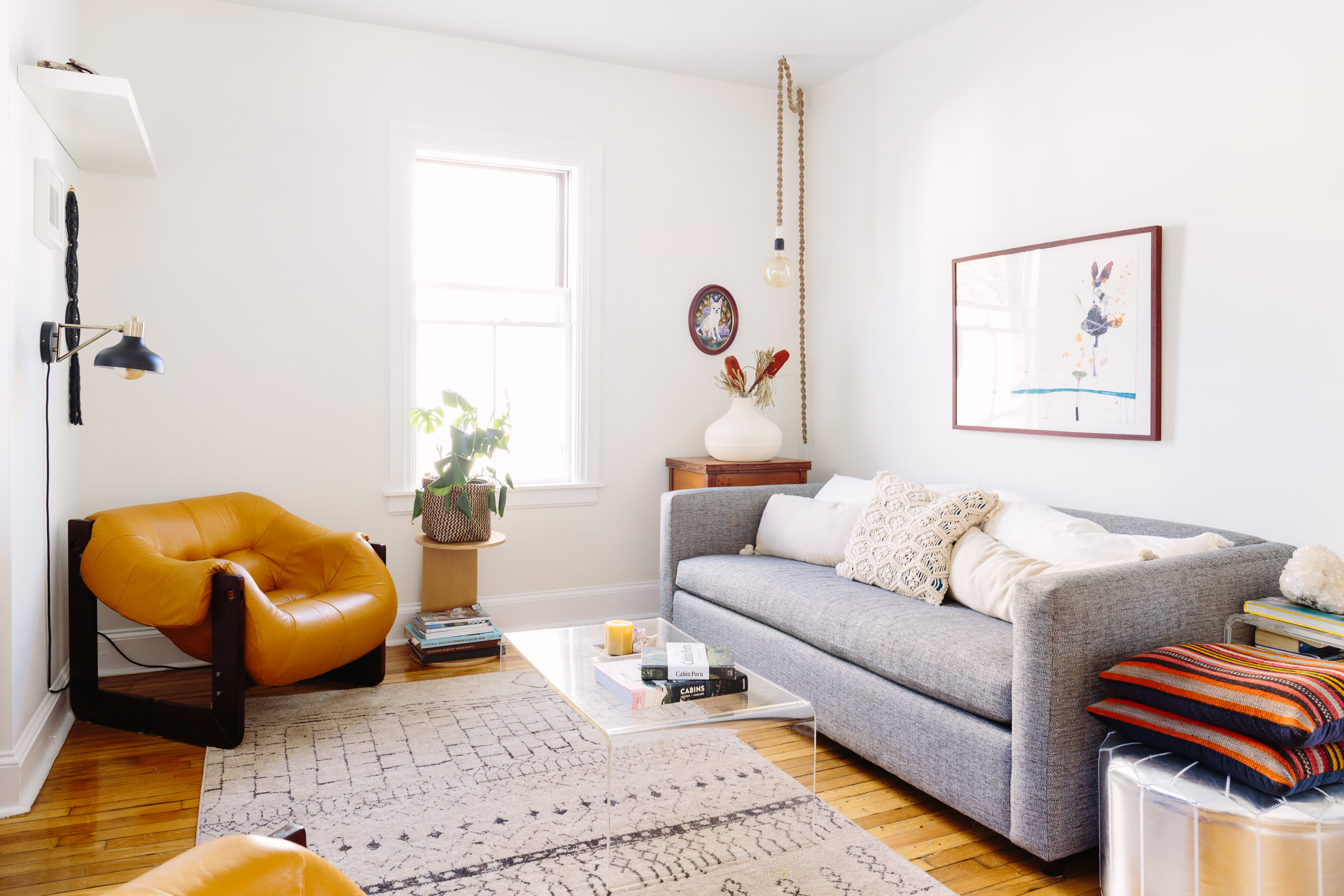
/small-living-room-ideas-4129044-hero-25cff5d762a94ccba3472eaca79e56cb.jpg)













