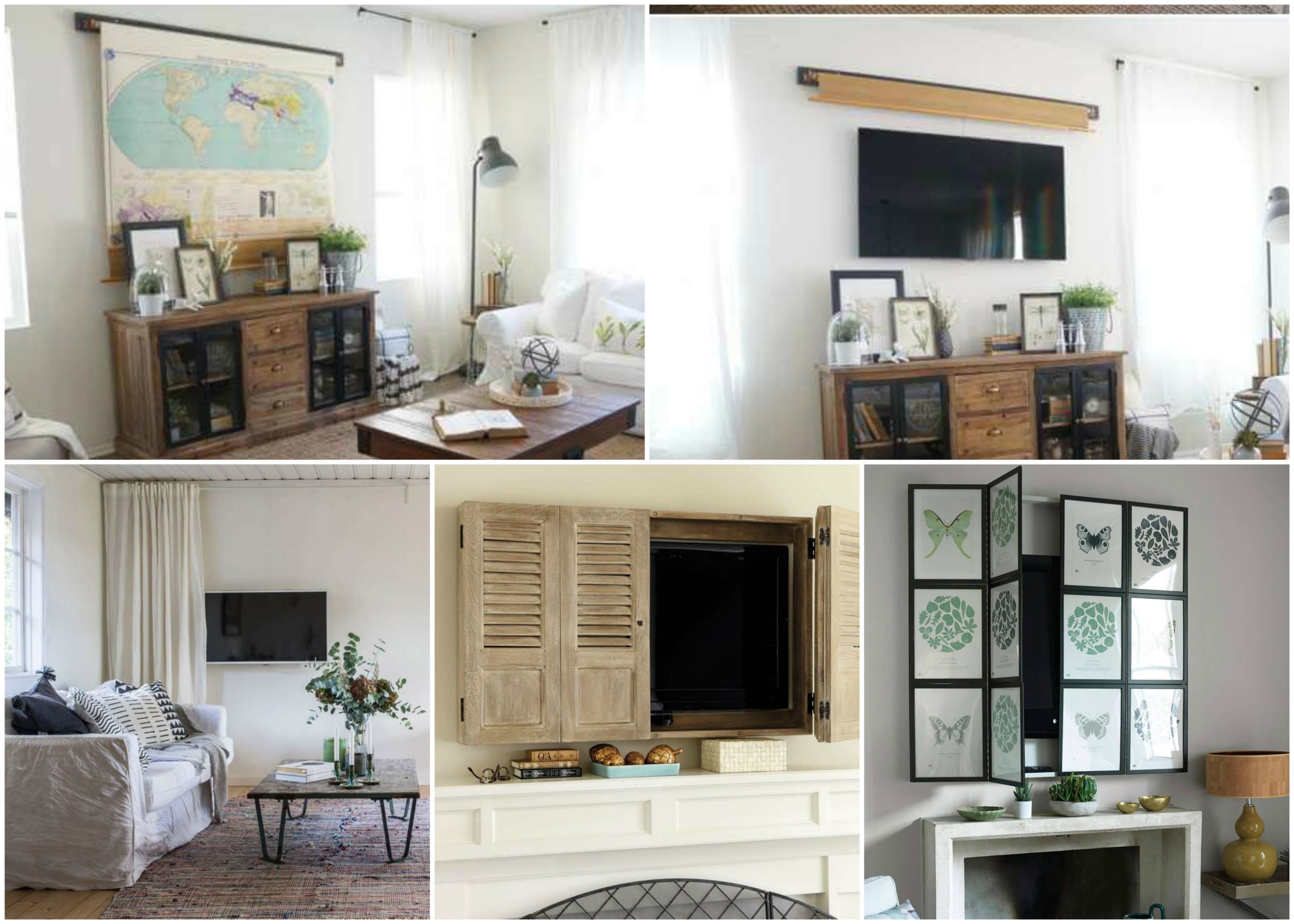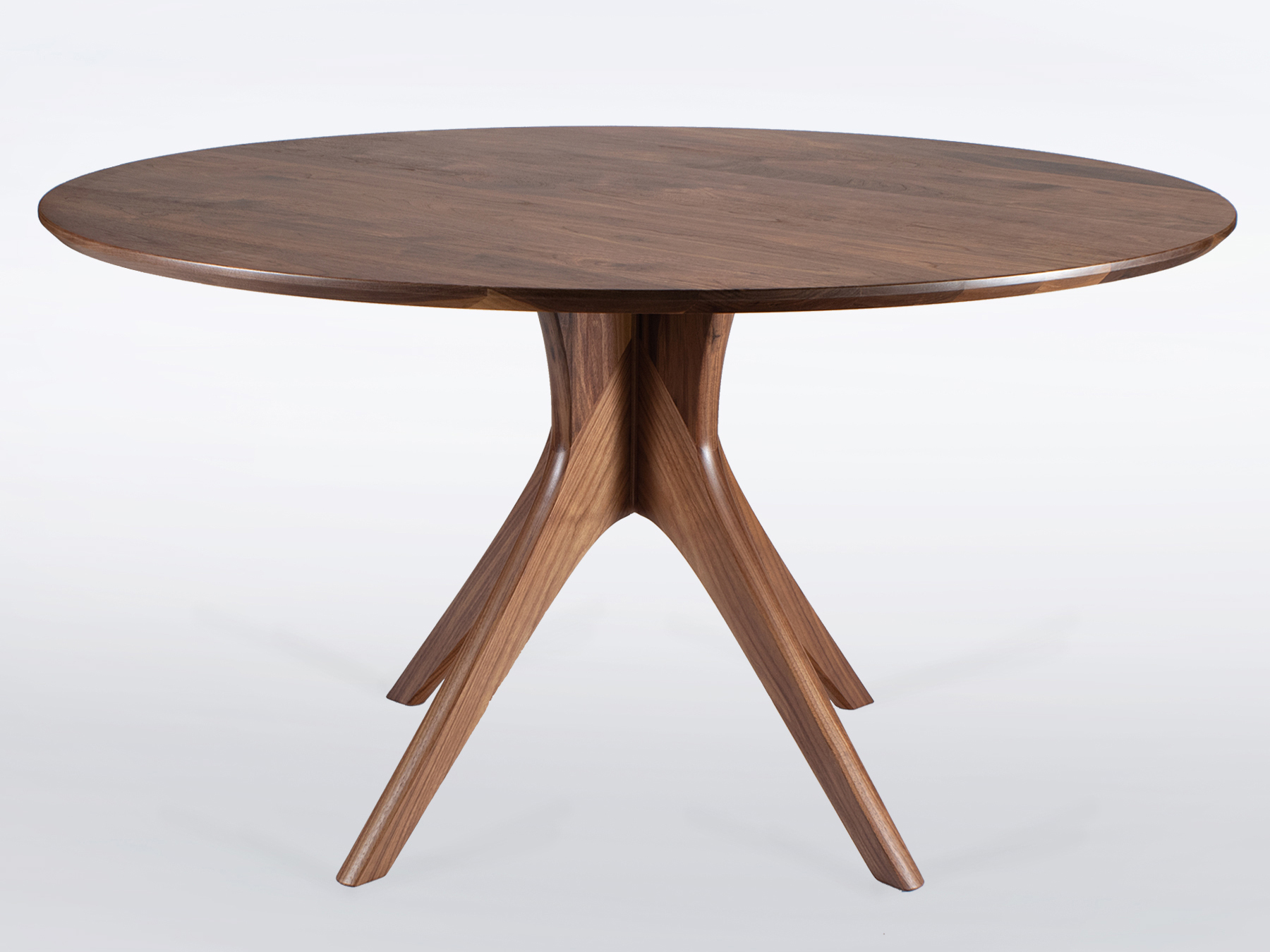Designing a kitchen for a small house can be a challenging task. You want to make the most of the limited space you have while still maintaining functionality and style. But don't worry, we've got you covered with our top 10 low cost simple kitchen design tips for small houses. These budget-friendly ideas will help you create a beautiful and efficient kitchen in your small home. Simple Kitchen Design Tips for Small Houses
With a little creativity and some budget-friendly solutions, you can transform your small kitchen into a practical and stylish space. Consider using multipurpose furniture such as a kitchen island with built-in storage, or open shelving to save space and add a decorative touch. You can also paint or wallpaper an accent wall to give your kitchen a unique and affordable upgrade. Low Cost Kitchen Ideas for Small Spaces
Redesigning a kitchen on a tight budget is possible with a few clever ideas. Instead of buying a new set of cabinets, give your current ones a fresh coat of paint and add new hardware for a modern look. For the countertops, consider using laminate instead of expensive materials like granite or marble. And don't underestimate the power of organization . Decluttering and organizing your kitchen can make a big difference in its appearance. Budget-Friendly Kitchen Design for a Small Home
The key to a functional small house kitchen is a well-thought-out layout. Start by evaluating your current layout and identify any areas that can be improved. Consider creating a galley or L-shaped kitchen to maximize space and make it easier to navigate. You can also opt for space-saving fold-down tables or wall-mounted shelves that can be put away when not in use. Small House Kitchen Layout Ideas
When working with limited space, it's crucial to think outside the box and utilize every inch of your kitchen. Consider using vertical space by installing shelves or baskets above cabinets. You can also transform underutilized areas, like the back of cabinet doors or the side of the fridge into storage with the help of hooks or baskets. And don't forget about the corners of your kitchen – install a lazy susan to easily access items in hard-to-reach areas. Creative Ways to Maximize Space in a Small Kitchen
Creating extra storage in a small kitchen doesn't have to break the bank. Get creative with DIY storage solutions such as using tension rods to hang cleaning supplies under the sink or using magnets to mount spice jars on the fridge. You can also repurpose items, like mason jars or shoe organizers , to store kitchen essentials. These budget-friendly ideas will help you maximize space and keep your kitchen organized. DIY Kitchen Storage Solutions for Small Homes
Just because you have a small kitchen doesn't mean it can't be stylish. Use light colors and mirrors to create the illusion of a larger space. Incorporate pops of color with accessories like bar stools or a patterned rug. And don't forget about lighting – installing under cabinet lights can make your kitchen look bigger and brighter. With these design tips, you can have a functional and stylish kitchen in your small house. Functional and Stylish Kitchen Designs for Small Houses
When designing a kitchen for a tiny home, it's essential to keep things compact and efficient. Consider built-in appliances and fold-away furniture to save space. You can also incorporate multipurpose pieces , like a dining table that can double as a kitchen island. Maximize vertical space by installing shelves or hanging pots and pans from the ceiling. These ideas will help you make the most of your tiny kitchen. Compact Kitchen Design Ideas for Tiny Homes
A small kitchen can still be a cozy and inviting space. Create a hygge-inspired kitchen by incorporating warm and natural elements such as wooden accents and plants . Keep the space clutter-free by utilizing storage solutions like built-in drawers and sliding racks . And don't forget to make it efficient by having a designated spot for everything, from cooking utensils to coffee mugs. How to Design a Cozy and Efficient Kitchen for a Small House
If you're looking to upgrade your small kitchen without breaking the bank, there are plenty of low cost options available. Consider changing out your cabinet doors or replacing them with open shelving for a fresh new look. Add a colorful backsplash or removable wallpaper for a fun and affordable update. You can also replace your old faucet or cabinet hardware to give your kitchen a modern touch. These simple upgrades can make a big difference in the overall look of your kitchen. Low Cost Kitchen Upgrades for Small Spaces
Maximizing Space in a Small Kitchen: Tips for a Low Cost Simple Kitchen Design

Create a Functional Layout
 When it comes to designing a small kitchen, the layout is everything. A functional layout
optimizes
the available space and makes it easier to move around and work efficiently. The most common layout for a small kitchen is the
L-shaped
design, which
saves
space and creates a streamlined flow. Other options include the
one-wall
layout for studio apartments or
galley
kitchens for a narrow space. Consider
including
a kitchen island if space allows, as it
adds
extra storage and counter space.
When it comes to designing a small kitchen, the layout is everything. A functional layout
optimizes
the available space and makes it easier to move around and work efficiently. The most common layout for a small kitchen is the
L-shaped
design, which
saves
space and creates a streamlined flow. Other options include the
one-wall
layout for studio apartments or
galley
kitchens for a narrow space. Consider
including
a kitchen island if space allows, as it
adds
extra storage and counter space.
Utilize Storage Solutions
 In a small kitchen, storage is key to keeping the space clutter-free. Utilize vertical space by
installing
shelves or cabinets that
reach
the ceiling. This
maximizes
storage space without taking up any extra room.
Incorporating
pull-out shelves and organizers in cabinets and drawers can also
optimize
storage and make it easier to access items. Utilize the space under the sink by adding a tension rod for hanging cleaning supplies or adding a rolling cart for extra counter and storage space.
In a small kitchen, storage is key to keeping the space clutter-free. Utilize vertical space by
installing
shelves or cabinets that
reach
the ceiling. This
maximizes
storage space without taking up any extra room.
Incorporating
pull-out shelves and organizers in cabinets and drawers can also
optimize
storage and make it easier to access items. Utilize the space under the sink by adding a tension rod for hanging cleaning supplies or adding a rolling cart for extra counter and storage space.
Choose Budget-Friendly Materials
 A simple kitchen design doesn't have to be expensive. Save money by
choosing
budget-friendly materials such as laminate countertops, vinyl flooring, and
cost-effective
cabinet options.
Opt for
a neutral color palette, such as white or light wood, to create a clean and spacious look. Consider
incorporating
open shelving or glass cabinet doors to
display
attractive and functional items, rather than investing in expensive custom cabinetry.
A simple kitchen design doesn't have to be expensive. Save money by
choosing
budget-friendly materials such as laminate countertops, vinyl flooring, and
cost-effective
cabinet options.
Opt for
a neutral color palette, such as white or light wood, to create a clean and spacious look. Consider
incorporating
open shelving or glass cabinet doors to
display
attractive and functional items, rather than investing in expensive custom cabinetry.
Add Finishing Touches
 Small details can make a big difference in a small kitchen. Add
pops
of color with accessories and decorative elements to brighten up the space.
Incorporating
natural elements, such as potted herbs or a small indoor garden, can also
add
a touch of freshness to the space. Another tip is to
utilize
under-cabinet lighting to
brighten
up the countertops and create the illusion of a larger space.
In conclusion, a low cost simple kitchen design for a small house is all about making the most of the available space. By considering a functional layout, utilizing storage solutions, choosing budget-friendly materials, and adding finishing touches, you can create a beautiful and practical kitchen without breaking the bank. With these tips, you can transform your small kitchen into a space that is both functional and stylish.
Small details can make a big difference in a small kitchen. Add
pops
of color with accessories and decorative elements to brighten up the space.
Incorporating
natural elements, such as potted herbs or a small indoor garden, can also
add
a touch of freshness to the space. Another tip is to
utilize
under-cabinet lighting to
brighten
up the countertops and create the illusion of a larger space.
In conclusion, a low cost simple kitchen design for a small house is all about making the most of the available space. By considering a functional layout, utilizing storage solutions, choosing budget-friendly materials, and adding finishing touches, you can create a beautiful and practical kitchen without breaking the bank. With these tips, you can transform your small kitchen into a space that is both functional and stylish.

























































































