Are you looking to renovate your living room but unsure of how much space you have to work with? Or perhaps you're moving into a new home and need to know the square footage of the living room for furniture planning. Our living room square footage calculator can help you determine the size of your living room with ease.Living Room Square Footage Calculator
Before using our calculator, it's important to know how to accurately measure the square footage of your living room. Start by measuring the length and width of the room in feet. Then, multiply the two numbers together to get the total square footage. For example, if your living room is 12 feet by 15 feet, the total square footage would be 180 square feet.How to Measure the Square Footage of a Living Room
According to the National Association of Home Builders, the average size of a living room in a new home is approximately 330 square feet. However, this can vary greatly depending on the size of the home and the region it is located in. In general, larger homes tend to have larger living rooms.Average Living Room Size
When it comes to determining the ideal size for a living room, it ultimately depends on your personal preferences and needs. However, as a general guide, the minimum recommended size for a living room is 16 square feet per person. So, for a family of four, a living room should be at least 64 square feet.Living Room Size Guide
If you have a small living room, don't despair. There are plenty of ways to make the most out of the space you have. One tip is to choose furniture that serves multiple purposes, such as a storage ottoman or a sofa bed. You can also utilize vertical space by adding shelves or hanging artwork.How to Maximize Square Footage in a Small Living Room
When shopping for furniture for your living room, it's important to consider the square footage of the room. You don't want to overcrowd the space with oversized furniture, but you also don't want it to feel empty with furniture that is too small. As a general rule, allow at least 2 feet of space around each piece of furniture for comfortable movement.Living Room Square Footage Requirements for Furniture
If you're planning on installing new flooring in your living room, you will need to know the square footage to determine how much material to purchase. To calculate the square footage for flooring, measure the length and width of the room and multiply the two numbers together. Then, add 10% to account for any waste or mistakes during installation.How to Calculate the Square Footage of a Living Room for Flooring
While there is no set standard for living room square footage, there are some recommendations to keep in mind when planning your space. It's recommended to have at least 150 square feet for a small living room, 200-250 square feet for a medium-sized living room, and 300+ square feet for a large living room.Living Room Square Footage Recommendations
When determining the ideal square footage for your living room, consider your lifestyle and how you plan to use the space. If you enjoy hosting gatherings and entertaining, a larger living room may be more suitable. If you prefer a cozy and intimate atmosphere, a smaller living room may be the perfect fit.How to Determine the Ideal Square Footage for a Living Room
While there are no strict standards for living room square footage, there are some guidelines to keep in mind. The American Institute of Architects recommends a minimum of 120 square feet for a living room, while the National Association of Realtors suggests a minimum of 200 square feet. Ultimately, the size of your living room should be based on your personal needs and preferences.Living Room Square Footage Standards
The Importance of Living Room Square Footage in House Design

Creating a Functional and Comfortable Space
 When it comes to designing a house, one of the most important aspects to consider is the living room square footage. This is because the living room is often the heart of the home, where families gather to relax, entertain, and spend quality time together. As such, the size and layout of the living room can greatly impact the overall functionality and comfort of the house.
Increase Your Home's Value with a Spacious Living Room
Having a spacious living room can also greatly increase the value of your home. When potential buyers view a house, the living room is often one of the first areas they notice. A larger living room can give the impression of a more luxurious and desirable property, making it more attractive to potential buyers. This can ultimately result in a higher sale price for your home.
When it comes to designing a house, one of the most important aspects to consider is the living room square footage. This is because the living room is often the heart of the home, where families gather to relax, entertain, and spend quality time together. As such, the size and layout of the living room can greatly impact the overall functionality and comfort of the house.
Increase Your Home's Value with a Spacious Living Room
Having a spacious living room can also greatly increase the value of your home. When potential buyers view a house, the living room is often one of the first areas they notice. A larger living room can give the impression of a more luxurious and desirable property, making it more attractive to potential buyers. This can ultimately result in a higher sale price for your home.
Creating a Welcoming Atmosphere
 Not only does living room square footage affect the functionality and value of a house, but it also plays a crucial role in creating a welcoming atmosphere. A larger living room allows for more seating options, making it easier to accommodate guests and create a cozy and inviting space. It also provides more room for furniture and decor, allowing for personal touches and adding character to the room.
Maximizing Small Spaces
While a larger living room may be ideal, not all houses have the luxury of extra square footage. In these cases, it is important to make the most of the available space. With clever design techniques, a smaller living room can still be functional, comfortable, and stylish. This may include utilizing multi-functional furniture, incorporating storage solutions, and strategically placing mirrors to create the illusion of more space.
Not only does living room square footage affect the functionality and value of a house, but it also plays a crucial role in creating a welcoming atmosphere. A larger living room allows for more seating options, making it easier to accommodate guests and create a cozy and inviting space. It also provides more room for furniture and decor, allowing for personal touches and adding character to the room.
Maximizing Small Spaces
While a larger living room may be ideal, not all houses have the luxury of extra square footage. In these cases, it is important to make the most of the available space. With clever design techniques, a smaller living room can still be functional, comfortable, and stylish. This may include utilizing multi-functional furniture, incorporating storage solutions, and strategically placing mirrors to create the illusion of more space.
Incorporating Your Personal Style
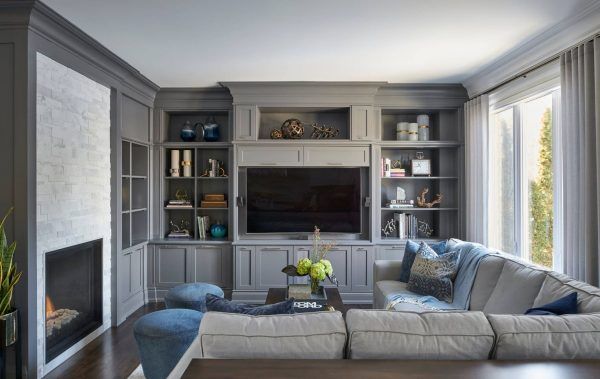 The living room is often a reflection of your personal style and taste. Whether you prefer a minimalist, modern look or a cozy, traditional feel, the size of the living room can greatly impact how you design and decorate the space. A larger living room allows for more flexibility in terms of furniture and decor choices, while a smaller living room may require more careful planning to achieve the desired aesthetic.
Final Thoughts
In conclusion, living room square footage plays a crucial role in house design. It not only affects the functionality and value of the home, but also the atmosphere and personal style. Whether you have a large or small living room, it is important to consider the square footage when designing and decorating to create a space that is both functional and beautiful.
The living room is often a reflection of your personal style and taste. Whether you prefer a minimalist, modern look or a cozy, traditional feel, the size of the living room can greatly impact how you design and decorate the space. A larger living room allows for more flexibility in terms of furniture and decor choices, while a smaller living room may require more careful planning to achieve the desired aesthetic.
Final Thoughts
In conclusion, living room square footage plays a crucial role in house design. It not only affects the functionality and value of the home, but also the atmosphere and personal style. Whether you have a large or small living room, it is important to consider the square footage when designing and decorating to create a space that is both functional and beautiful.
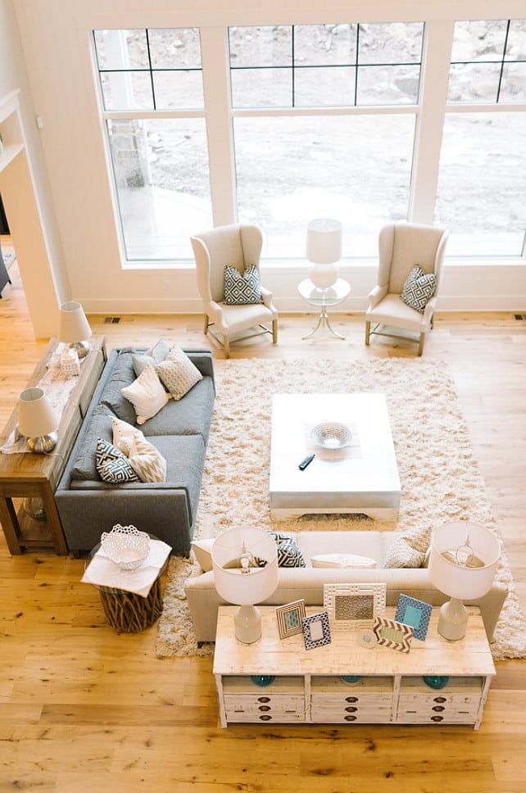







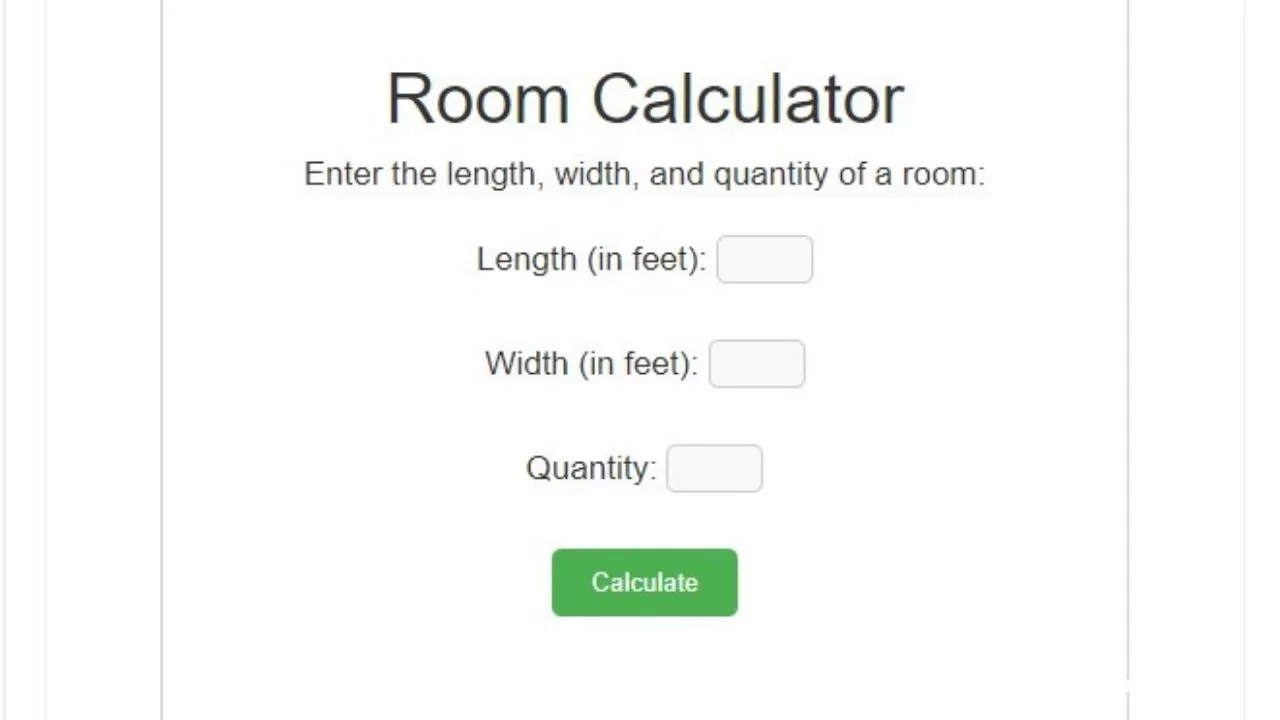

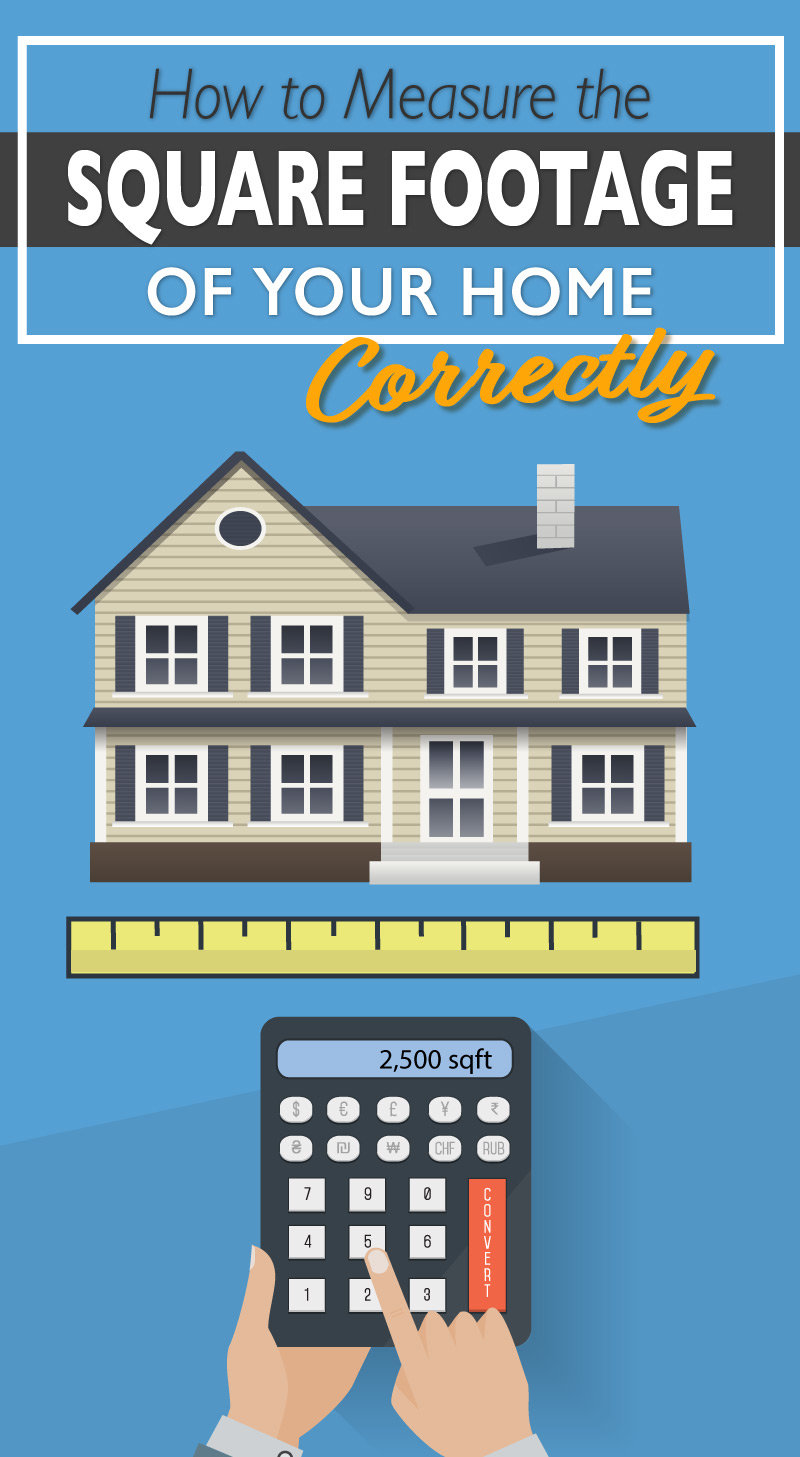







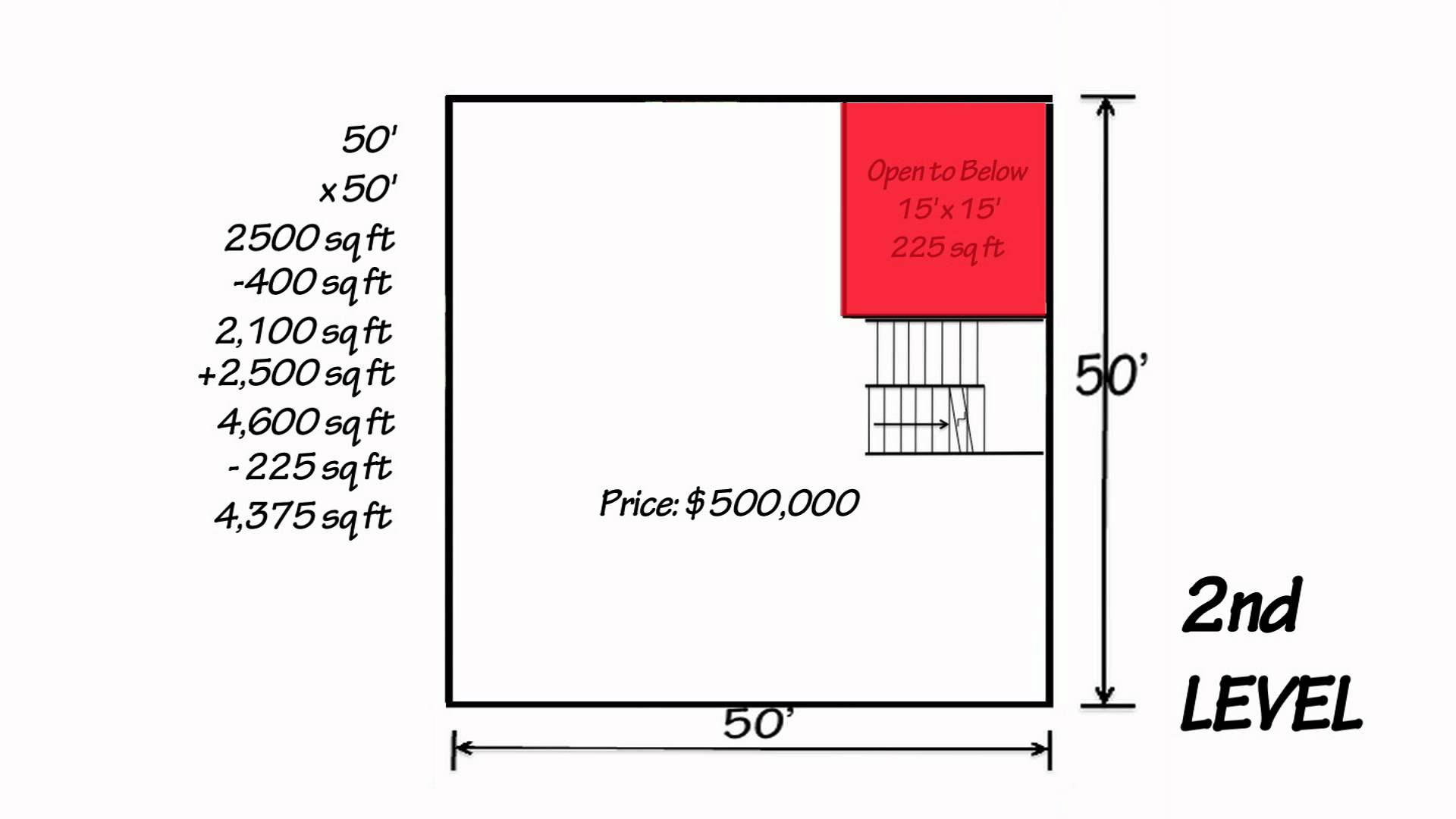














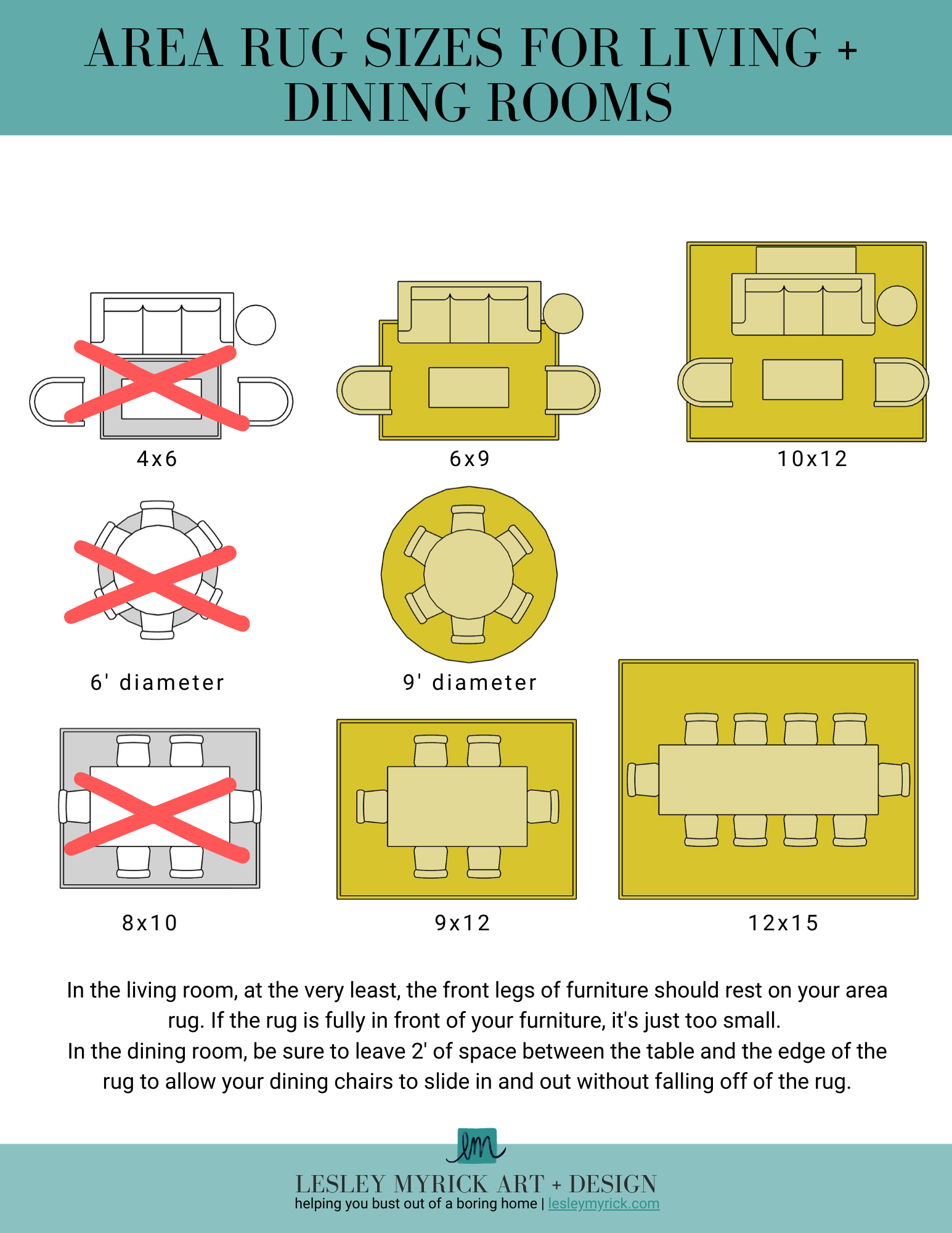





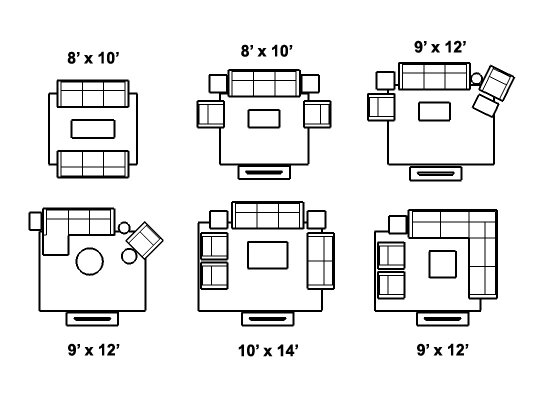



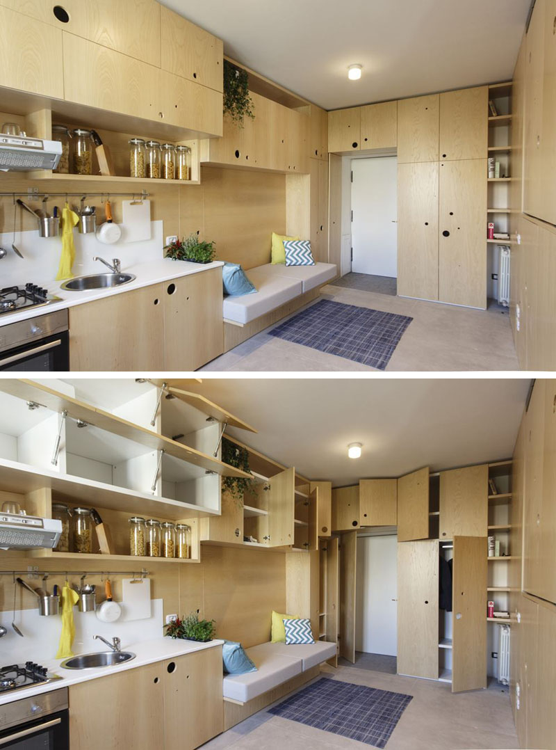



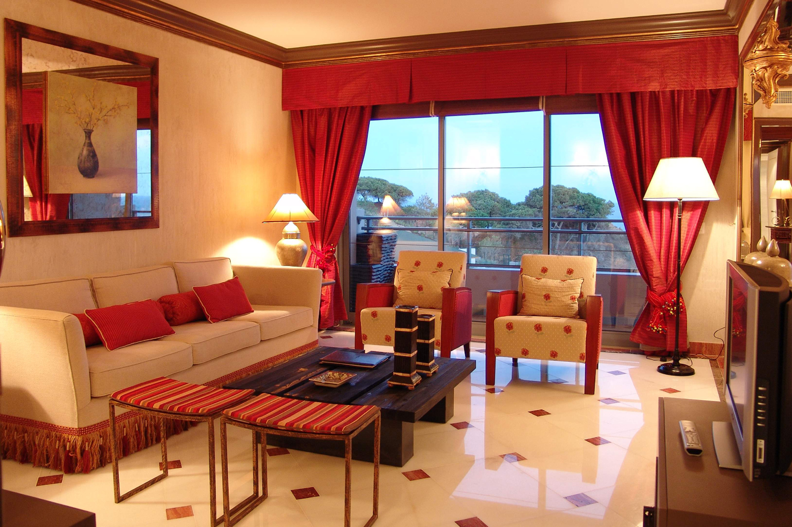
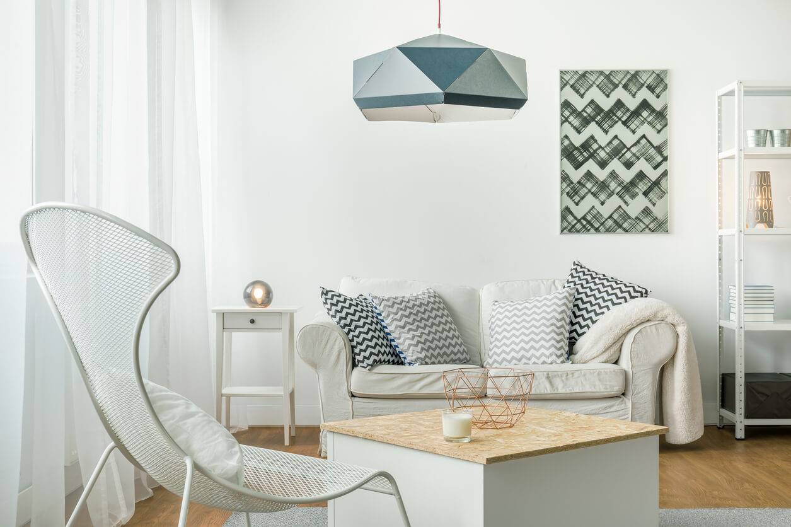
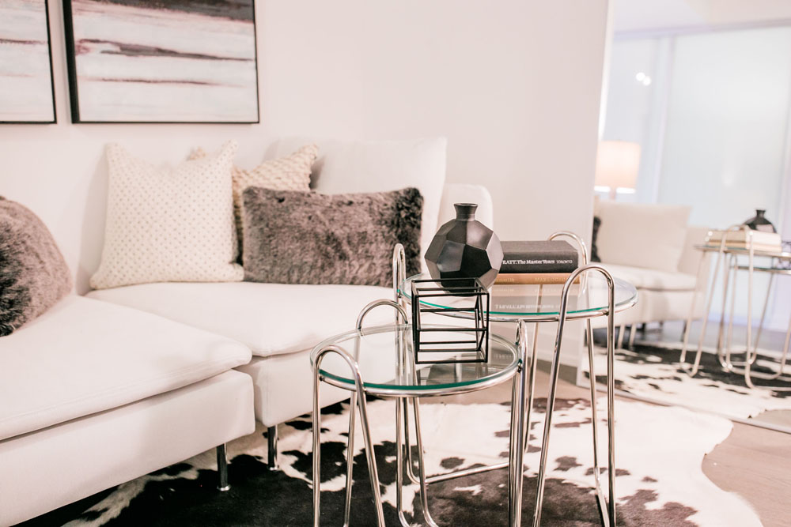







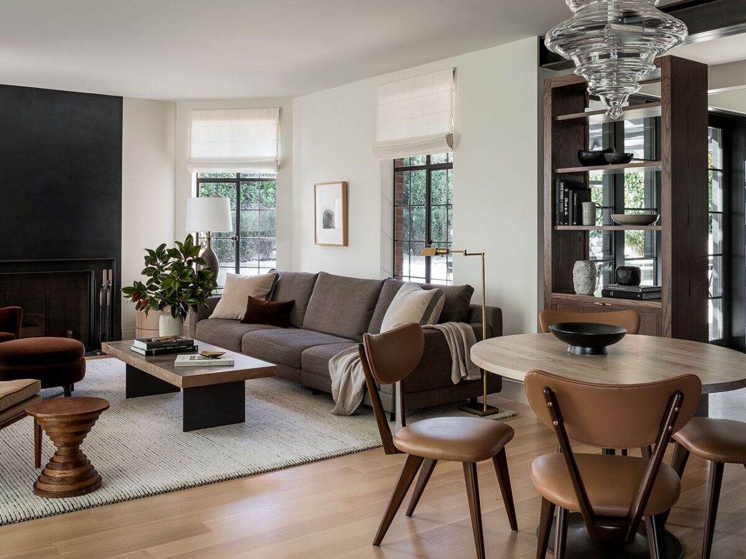
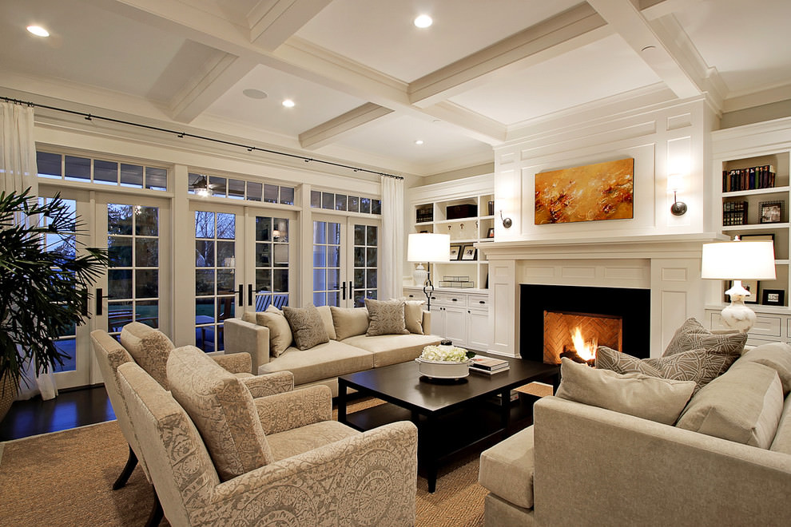

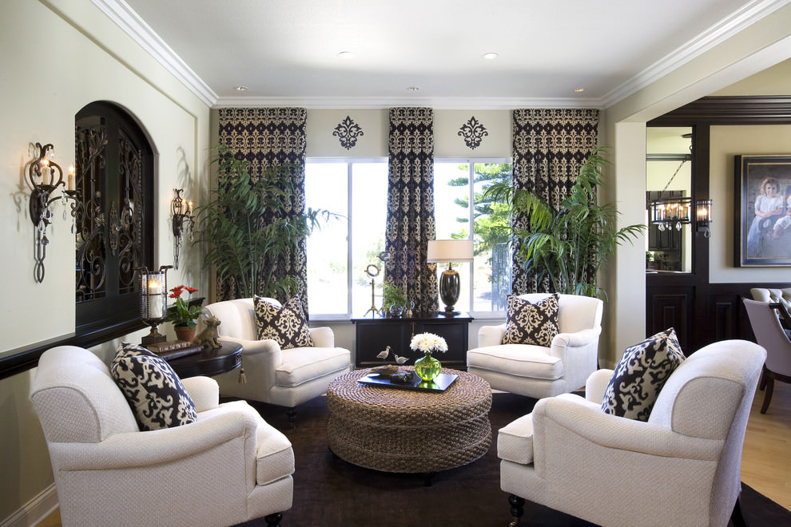
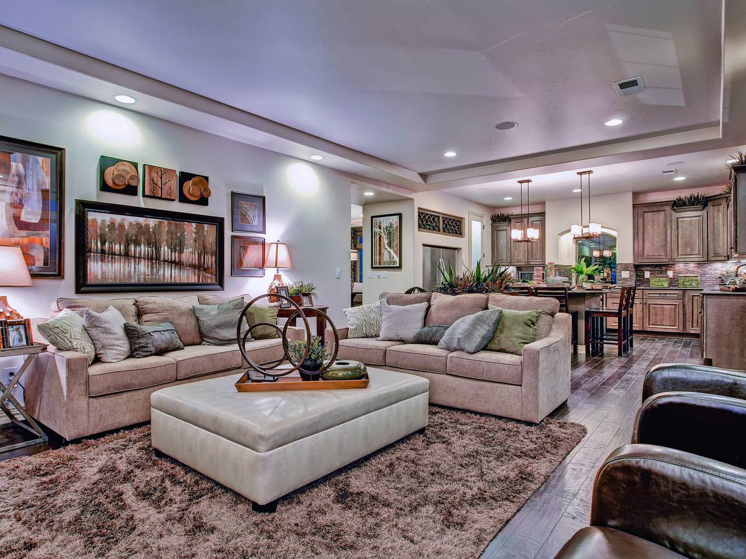





_area-1_blog_page.jpg)
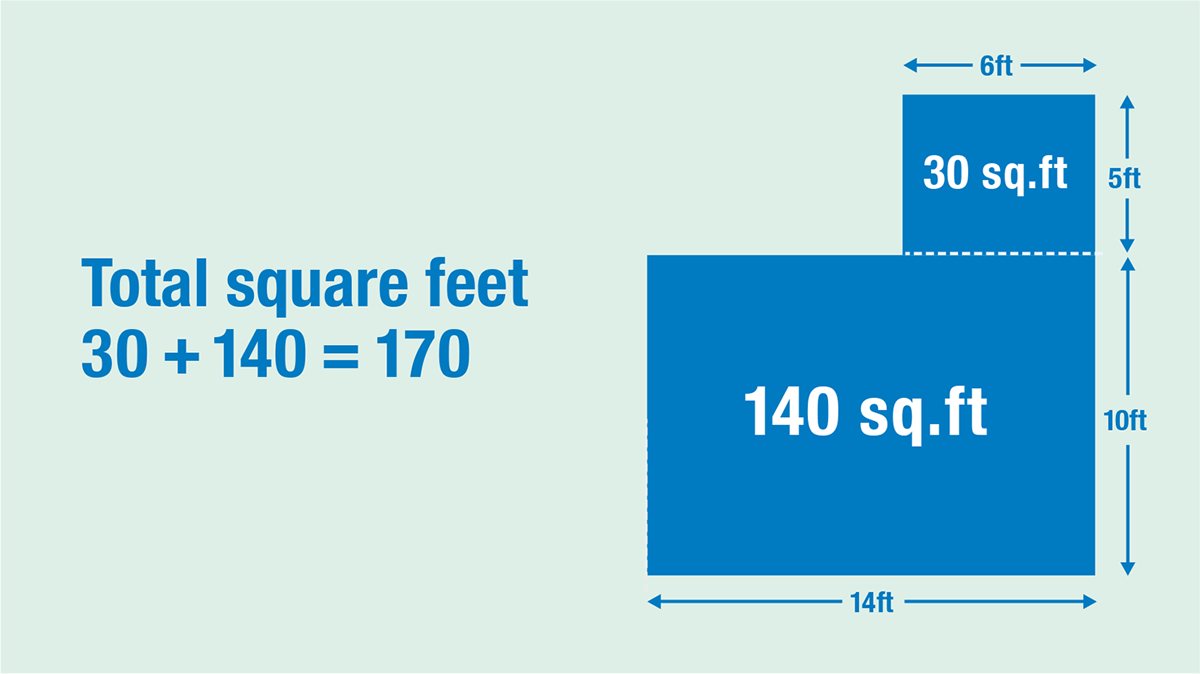


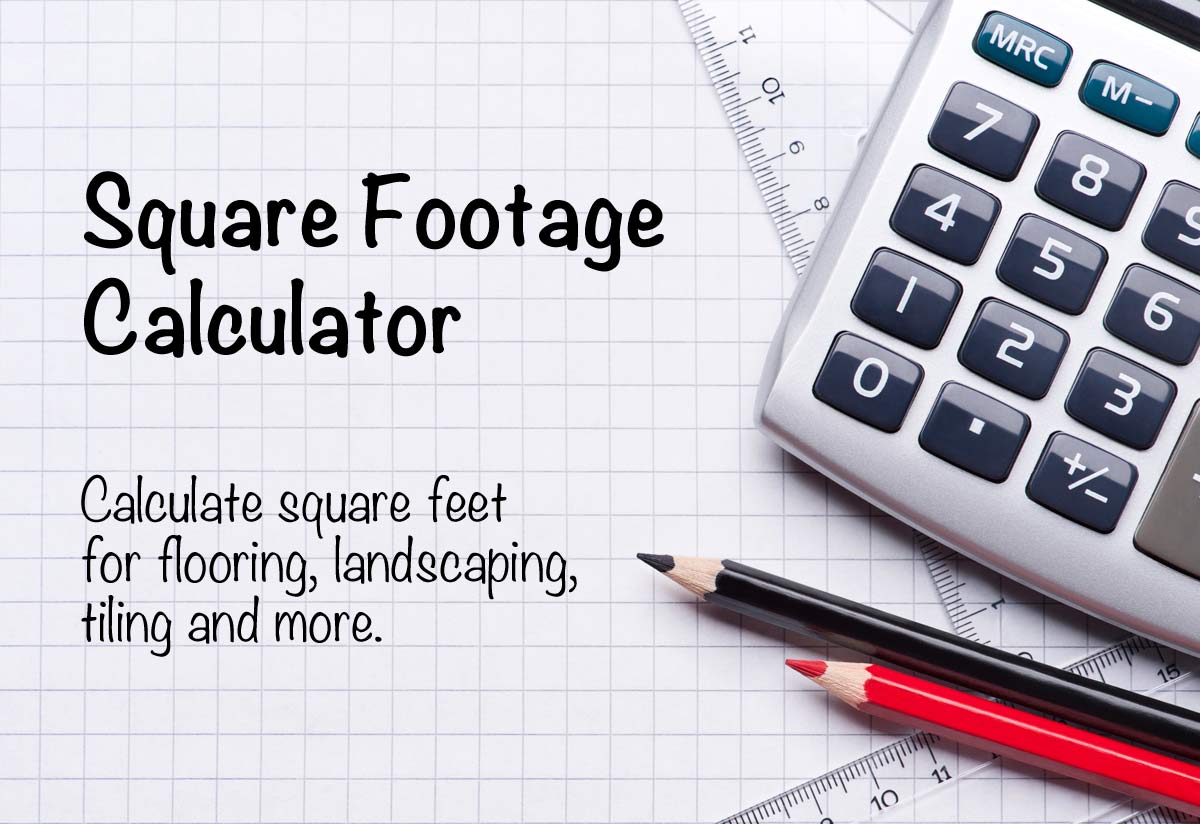




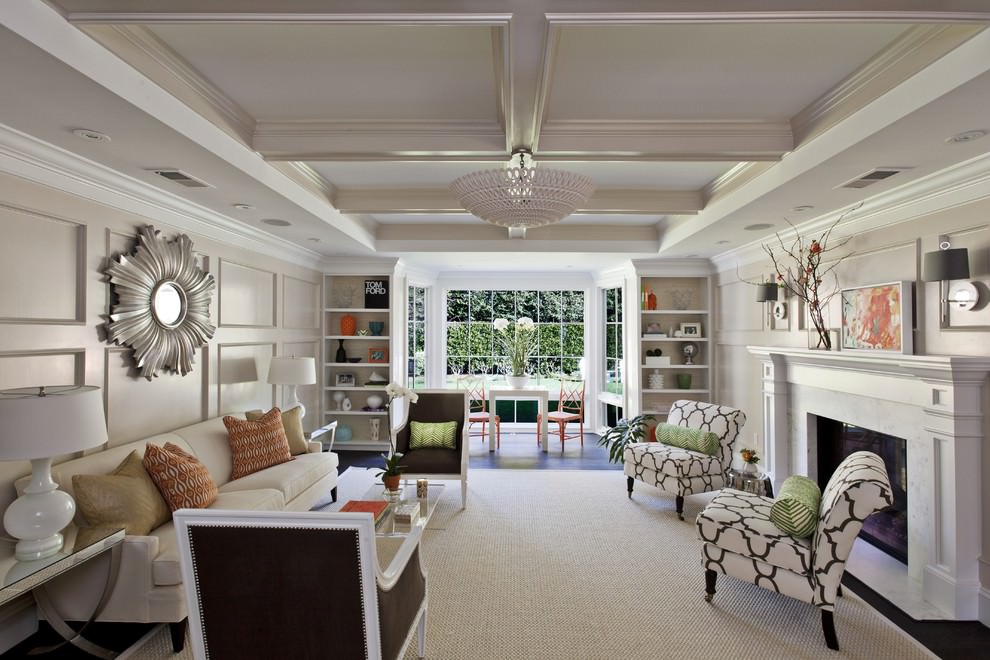
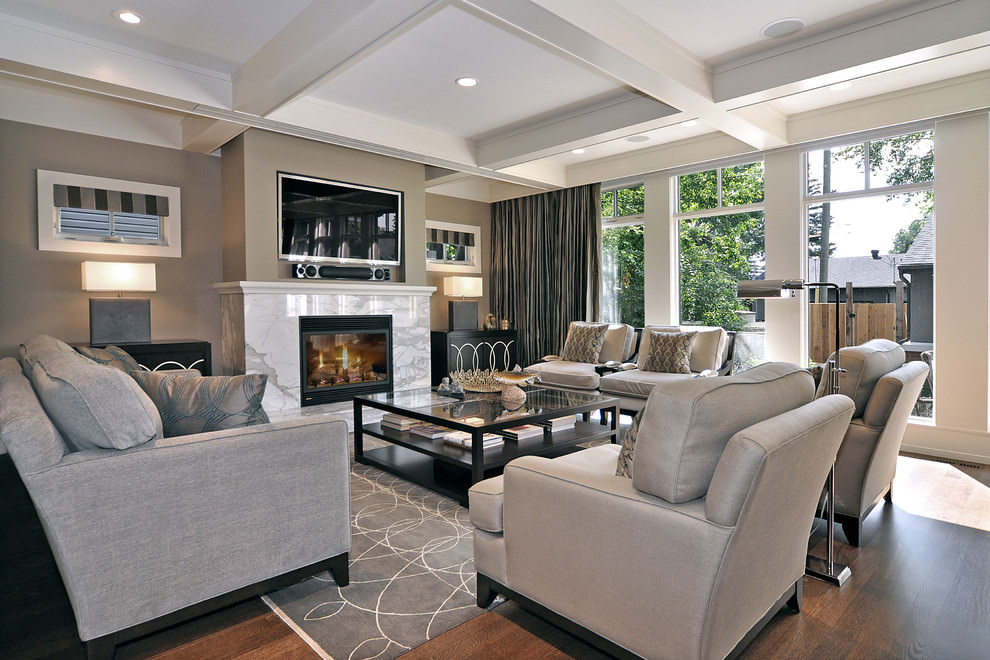









/DSC_0268-3b917e92940e4869859fa29983d2063c.jpeg)



