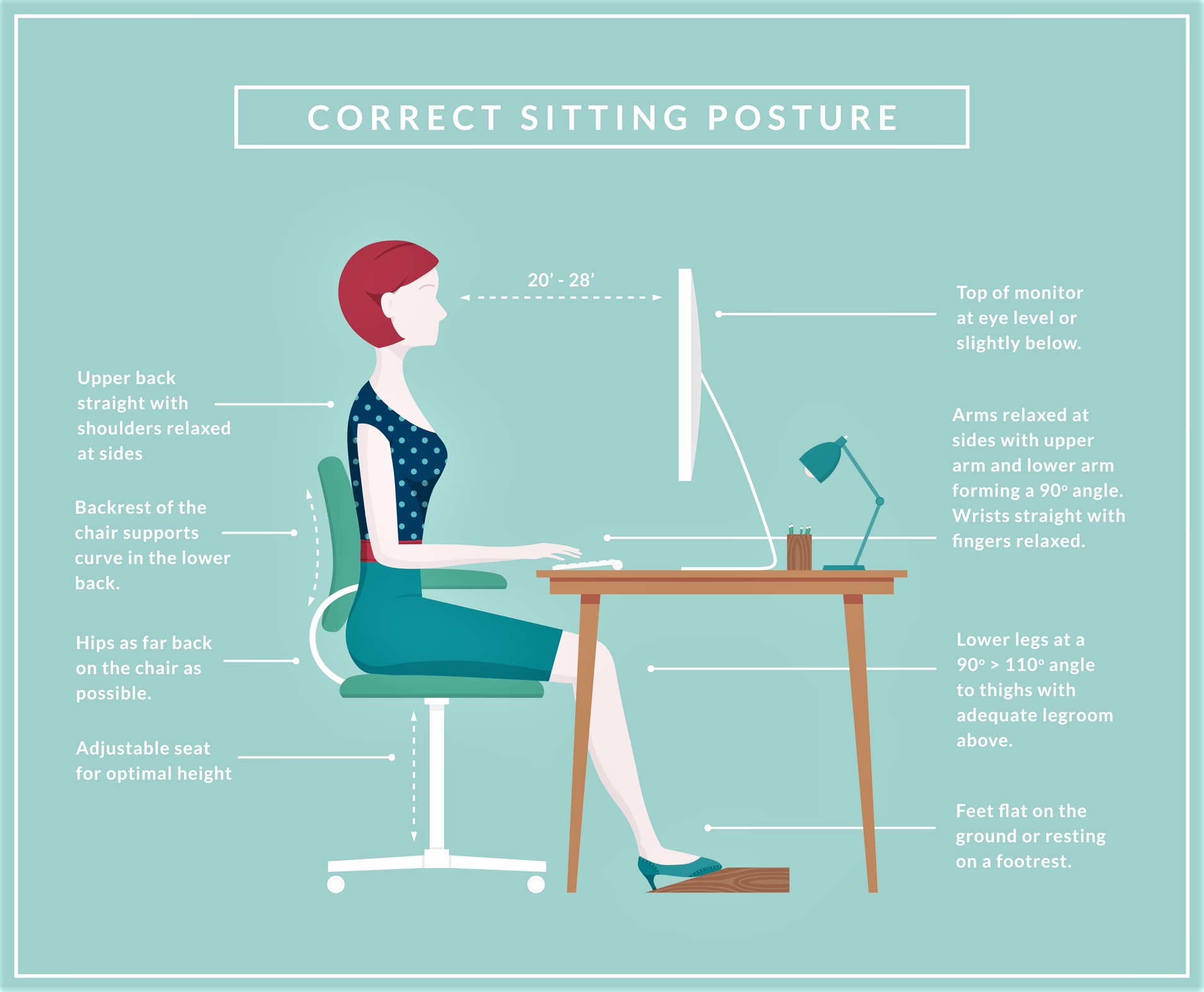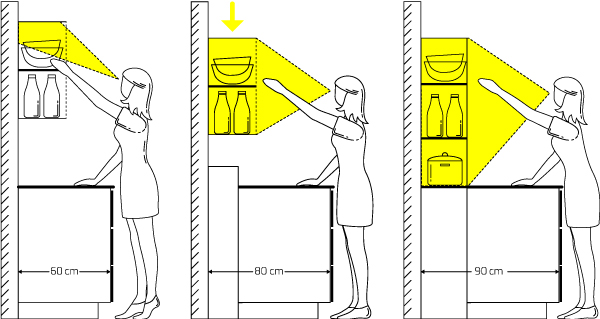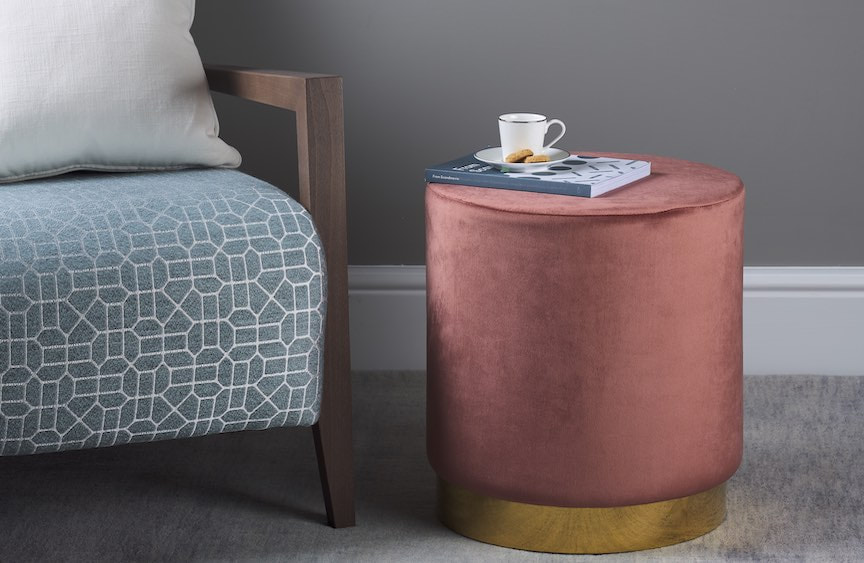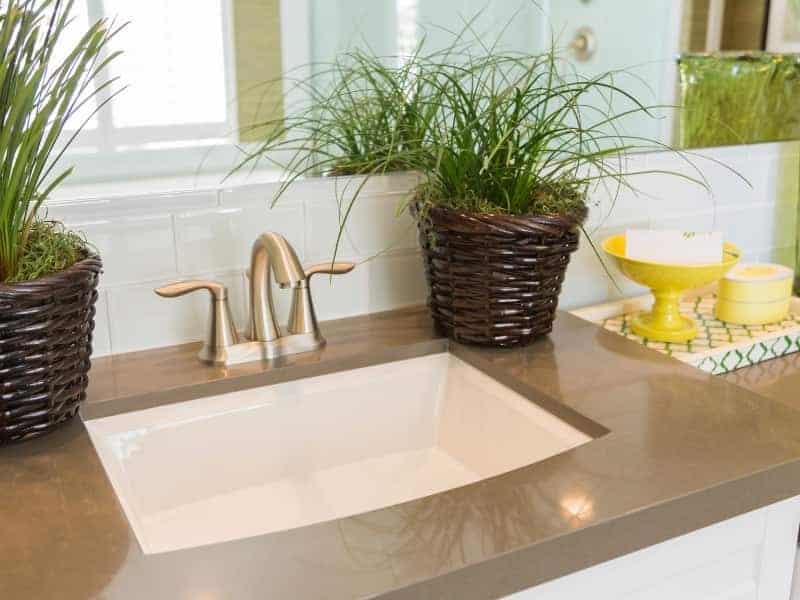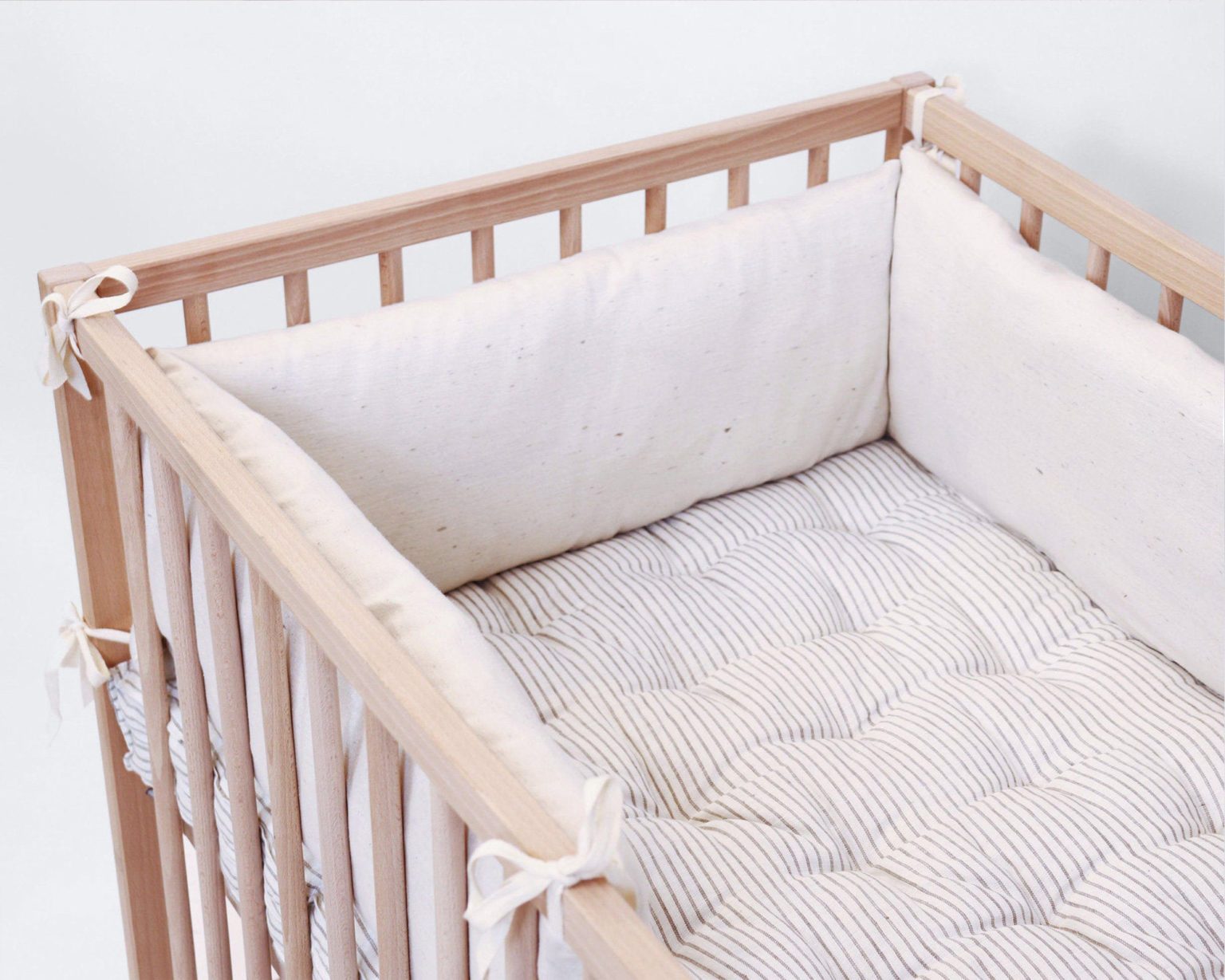When it comes to designing a kitchen prep area, there are a variety of ideas to consider that can help make your space both functional and visually appealing. Whether you have a small kitchen or a large commercial kitchen, these design ideas can be tailored to fit your specific needs and preferences. From layout and organization to storage solutions and lighting, here are some top design ideas to inspire your kitchen prep area. 1. Kitchen Prep Area Design Ideas
For those with limited space, a small kitchen prep area can still be efficient and stylish. Consider utilizing vertical space by installing shelves or using hanging storage solutions. Utilizing multi-functional tools, such as a cutting board that can also be used as a serving tray, can also help save space. Additionally, incorporating bright and light colors can make a small kitchen appear larger and more inviting. 2. Small Kitchen Prep Area Design
In a commercial kitchen, efficiency is key. A well-designed commercial kitchen prep area can help streamline the cooking process and increase productivity. Consider implementing a flow pattern, with the main work area in the center and storage and cleaning areas surrounding it. Installing commercial-grade equipment and utilizing durable and easy-to-clean surfaces can also help make your kitchen prep area more functional for a busy restaurant or catering business. 3. Commercial Kitchen Prep Area Design
The layout of your kitchen prep area is crucial to its functionality. The most common layout is the "work triangle," which consists of the stove, sink, and refrigerator in a triangular formation. This allows for easy movement between the three main work areas. However, depending on the size and shape of your kitchen, a different layout may be more suitable. Be sure to consider the location of outlets, water lines, and ventilation when determining your kitchen prep area layout. 4. Kitchen Prep Area Layout
An organized kitchen prep area is essential for a smooth cooking process. Consider implementing different zones for different tasks, such as a baking zone, a prep zone, and a cooking zone. This can help prevent clutter and make it easier to find and access necessary tools and ingredients. Utilizing drawer dividers, utensil caddies, and labeled containers can also help keep your kitchen prep area neat and tidy. 5. Kitchen Prep Area Organization
Storage solutions are crucial for a functional kitchen prep area. Utilizing cabinets and shelves can help keep items out of sight and organized. Installing a magnetic knife strip or a hanging pot rack can also save valuable counter and cabinet space. For a more modern and sleek look, consider installing open shelving or glass-front cabinets to display your cookware and dishes. 6. Kitchen Prep Area Storage Solutions
The countertop is one of the most utilized surfaces in a kitchen prep area, so it's important to choose a material that is durable and easy to maintain. Granite and quartz are popular options for their durability and stain resistance. For a more budget-friendly option, consider laminate or solid surface countertops. Be sure to also consider the color and design of your countertops, as they can greatly impact the overall look of your kitchen. 7. Kitchen Prep Area Countertop Options
Proper lighting is essential for a functional kitchen prep area. Consider installing task lighting, such as under cabinet lights, to create a well-lit work area. Pendant lights above the kitchen island or dining table can also add a stylish touch while providing additional light. Natural light is also important, so be sure to incorporate windows or skylights into your kitchen design. 8. Kitchen Prep Area Lighting Design
The workflow of your kitchen prep area can greatly impact its efficiency. Consider the order in which you perform tasks in the kitchen and plan your layout accordingly. For example, it's best to place the sink near the stove for easy access when cooking. Additionally, keeping frequently used items within reach and less commonly used items further away can help optimize your kitchen workflow. 9. Kitchen Prep Area Workflow
Ergonomics is an important factor to consider when designing a kitchen prep area. This includes the design and placement of your countertops, cabinets, and appliances to ensure that they are comfortable and efficient to use. For example, placing the dishwasher next to the sink can make it easier to unload dishes, and installing pull-out shelves in lower cabinets can prevent the need for bending and reaching. Be sure to also consider your own height and reach when designing your kitchen prep area. 10. Kitchen Prep Area Ergonomics
Kitchen Prep Area Design: Maximizing Efficiency and Style

The Importance of a Well-Designed Kitchen Prep Area
 When it comes to designing a kitchen, the prep area is often overlooked or given little thought. However, this small but essential space plays a crucial role in the overall functionality and efficiency of the kitchen. A well-designed prep area not only makes cooking and food preparation easier, but it also adds to the aesthetics of the kitchen. So, if you want to create a beautiful and functional kitchen, paying attention to the design of the prep area is a must.
Kitchen Prep Area: A Hub of Activity
The kitchen prep area is where most of the action happens. It is where ingredients are chopped, meals are prepped, and dishes are washed. It is also a place where family members and guests tend to gather, making it a social hub as well. Therefore, it is essential to design this space in a way that promotes efficiency and allows for easy movement and flow.
When it comes to designing a kitchen, the prep area is often overlooked or given little thought. However, this small but essential space plays a crucial role in the overall functionality and efficiency of the kitchen. A well-designed prep area not only makes cooking and food preparation easier, but it also adds to the aesthetics of the kitchen. So, if you want to create a beautiful and functional kitchen, paying attention to the design of the prep area is a must.
Kitchen Prep Area: A Hub of Activity
The kitchen prep area is where most of the action happens. It is where ingredients are chopped, meals are prepped, and dishes are washed. It is also a place where family members and guests tend to gather, making it a social hub as well. Therefore, it is essential to design this space in a way that promotes efficiency and allows for easy movement and flow.
Maximizing Space and Storage
 One of the biggest challenges in kitchen design is maximizing space and storage. This is especially true for smaller kitchens. However, a well-designed prep area can help solve this issue. By incorporating
smart storage solutions
such as pull-out shelves, vertical racks, and overhead cabinets, you can make the most out of the available space. Additionally, choosing the right size and layout for your prep area can also help optimize space and allow for efficient movement.
One of the biggest challenges in kitchen design is maximizing space and storage. This is especially true for smaller kitchens. However, a well-designed prep area can help solve this issue. By incorporating
smart storage solutions
such as pull-out shelves, vertical racks, and overhead cabinets, you can make the most out of the available space. Additionally, choosing the right size and layout for your prep area can also help optimize space and allow for efficient movement.
Efficiency and Functionality
 The key to a well-designed prep area is efficiency and functionality. This means having all the necessary tools and equipment within reach and organized in a way that makes cooking and food preparation easier.
Organizational tools such as drawer dividers, utensil holders, and spice racks
can help keep your prep area clutter-free and efficient. Additionally, having a designated area for trash and recycling can also save time and effort.
The key to a well-designed prep area is efficiency and functionality. This means having all the necessary tools and equipment within reach and organized in a way that makes cooking and food preparation easier.
Organizational tools such as drawer dividers, utensil holders, and spice racks
can help keep your prep area clutter-free and efficient. Additionally, having a designated area for trash and recycling can also save time and effort.
Style and Aesthetics
 A well-designed kitchen prep area not only serves a functional purpose but also adds to the overall style and aesthetics of the kitchen.
Choosing the right materials, colors, and finishes
can make a significant impact on the look and feel of your kitchen. For a sleek and modern look, consider using stainless steel or quartz countertops. For a more rustic or traditional feel, opt for natural wood or marble. Don't be afraid to mix and match different elements to create a unique and personalized design.
In conclusion,
the kitchen prep area is an essential aspect of kitchen design that should not be overlooked. By focusing on efficiency, functionality, and style, you can create a well-designed and inviting space that will make cooking and entertaining a breeze. So, take the time to plan and design your kitchen prep area carefully, and you will reap the benefits for years to come.
A well-designed kitchen prep area not only serves a functional purpose but also adds to the overall style and aesthetics of the kitchen.
Choosing the right materials, colors, and finishes
can make a significant impact on the look and feel of your kitchen. For a sleek and modern look, consider using stainless steel or quartz countertops. For a more rustic or traditional feel, opt for natural wood or marble. Don't be afraid to mix and match different elements to create a unique and personalized design.
In conclusion,
the kitchen prep area is an essential aspect of kitchen design that should not be overlooked. By focusing on efficiency, functionality, and style, you can create a well-designed and inviting space that will make cooking and entertaining a breeze. So, take the time to plan and design your kitchen prep area carefully, and you will reap the benefits for years to come.






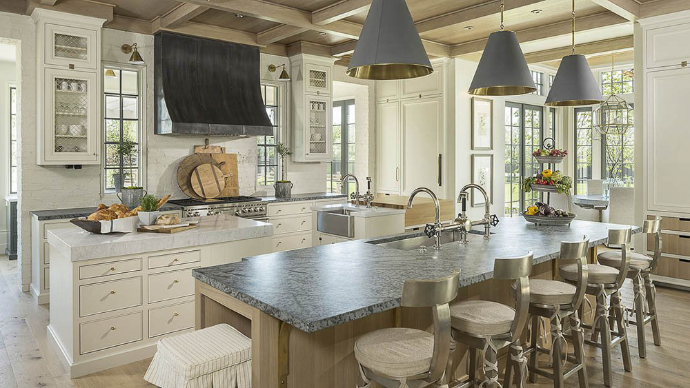







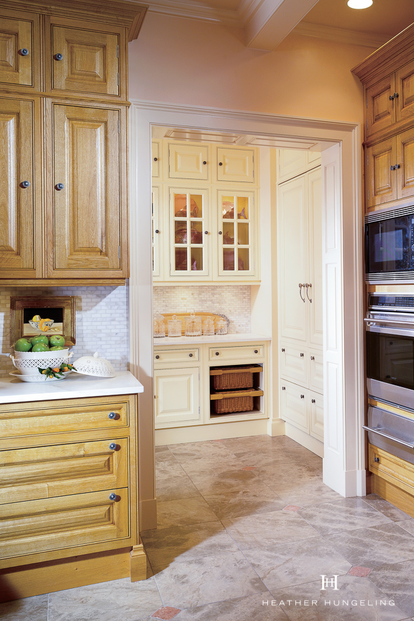
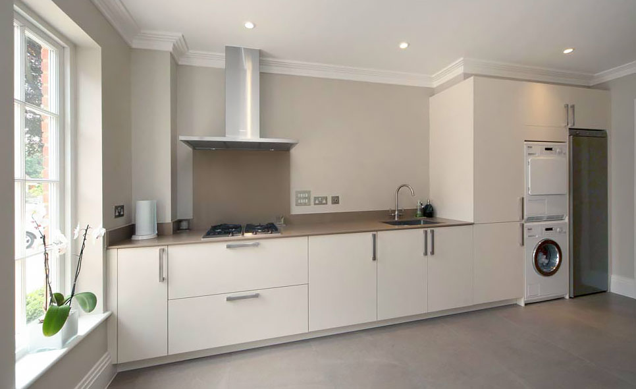




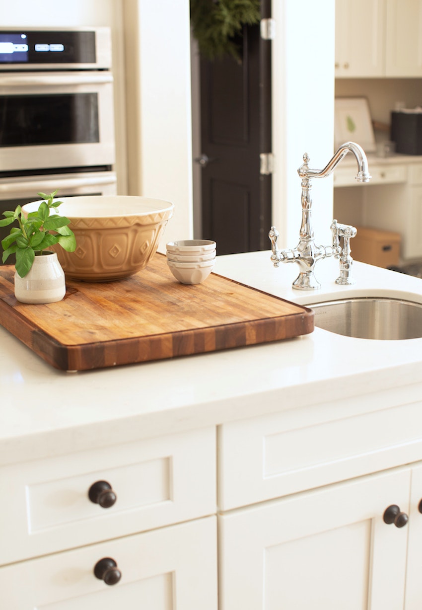










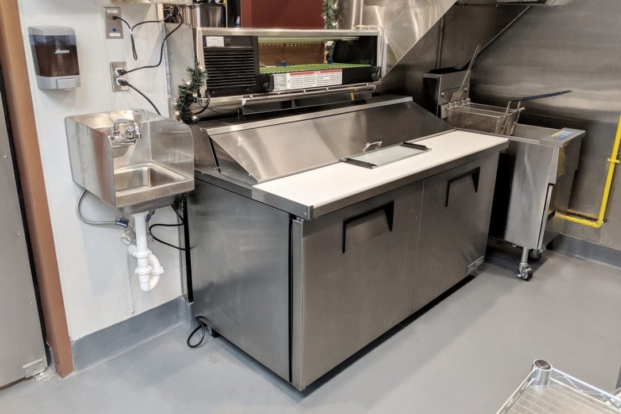


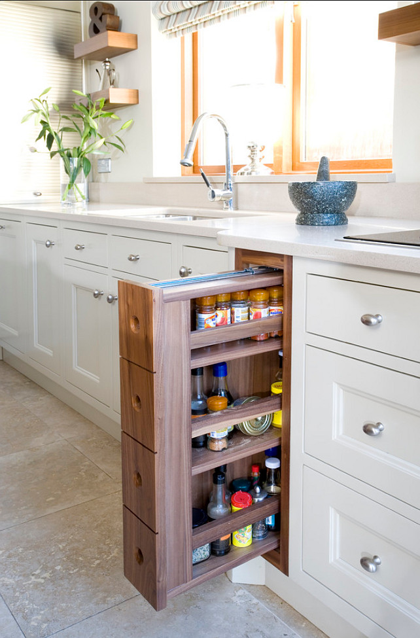
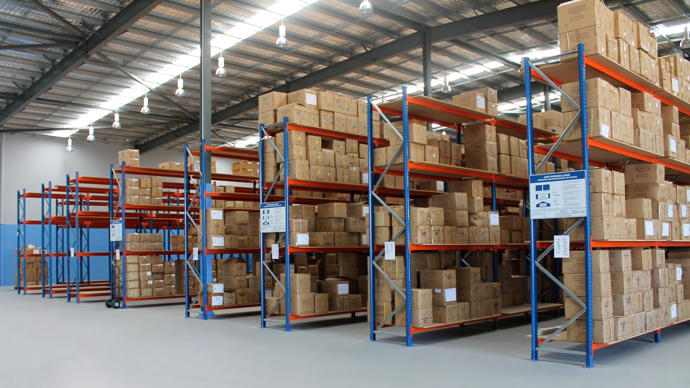


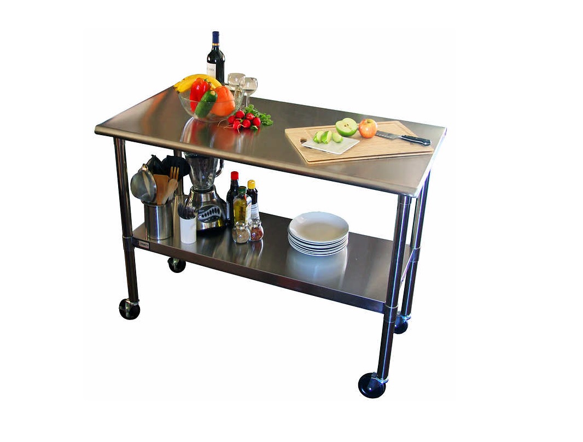
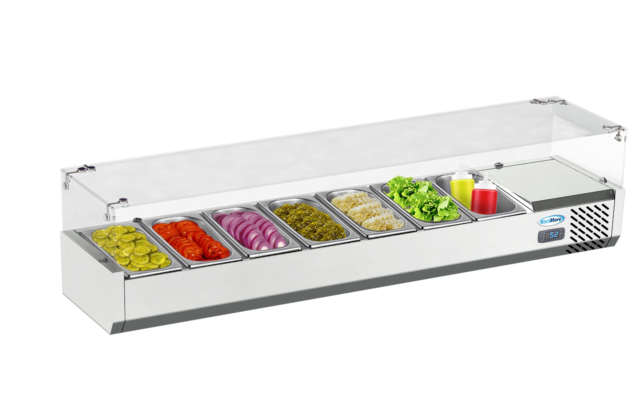

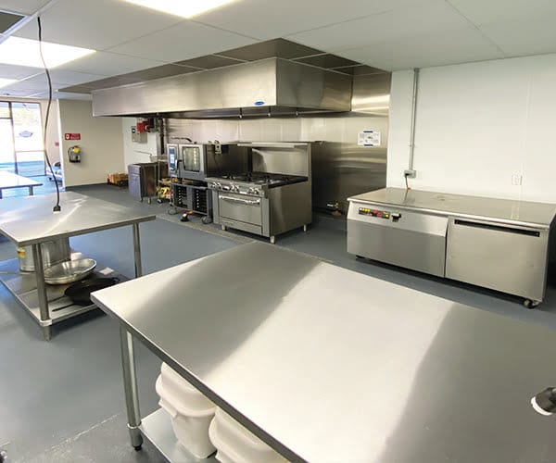

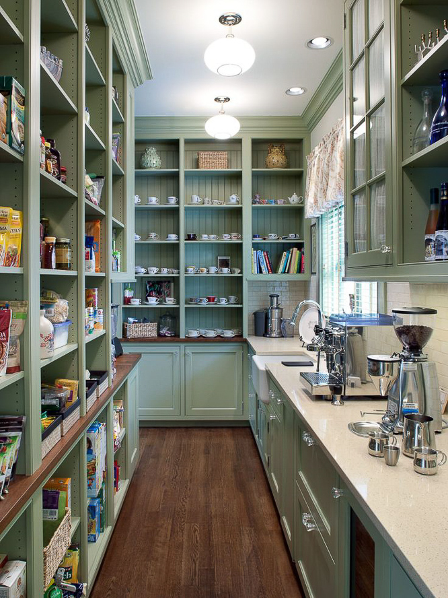
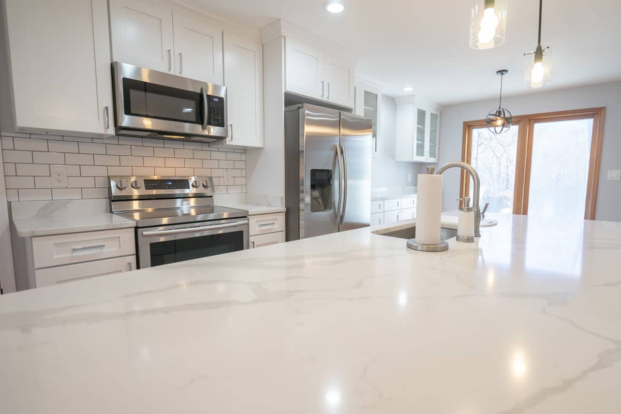

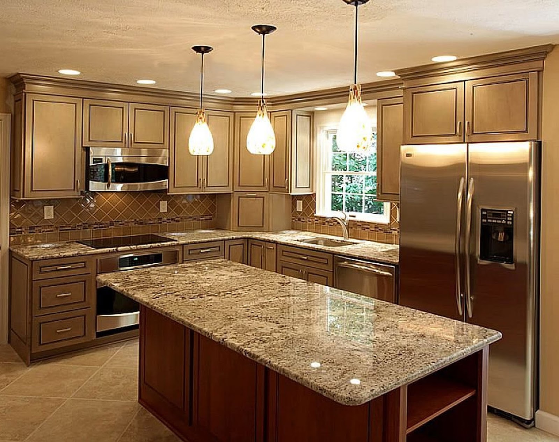





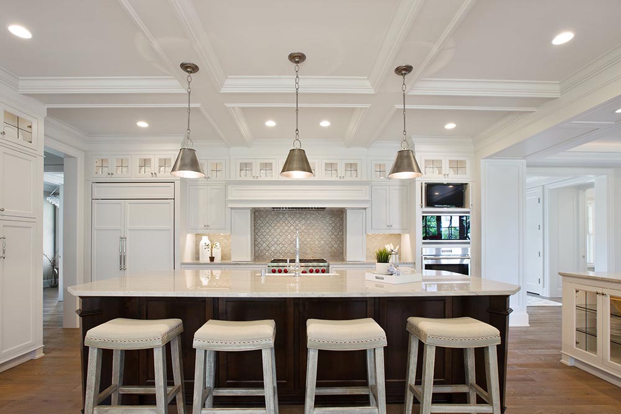




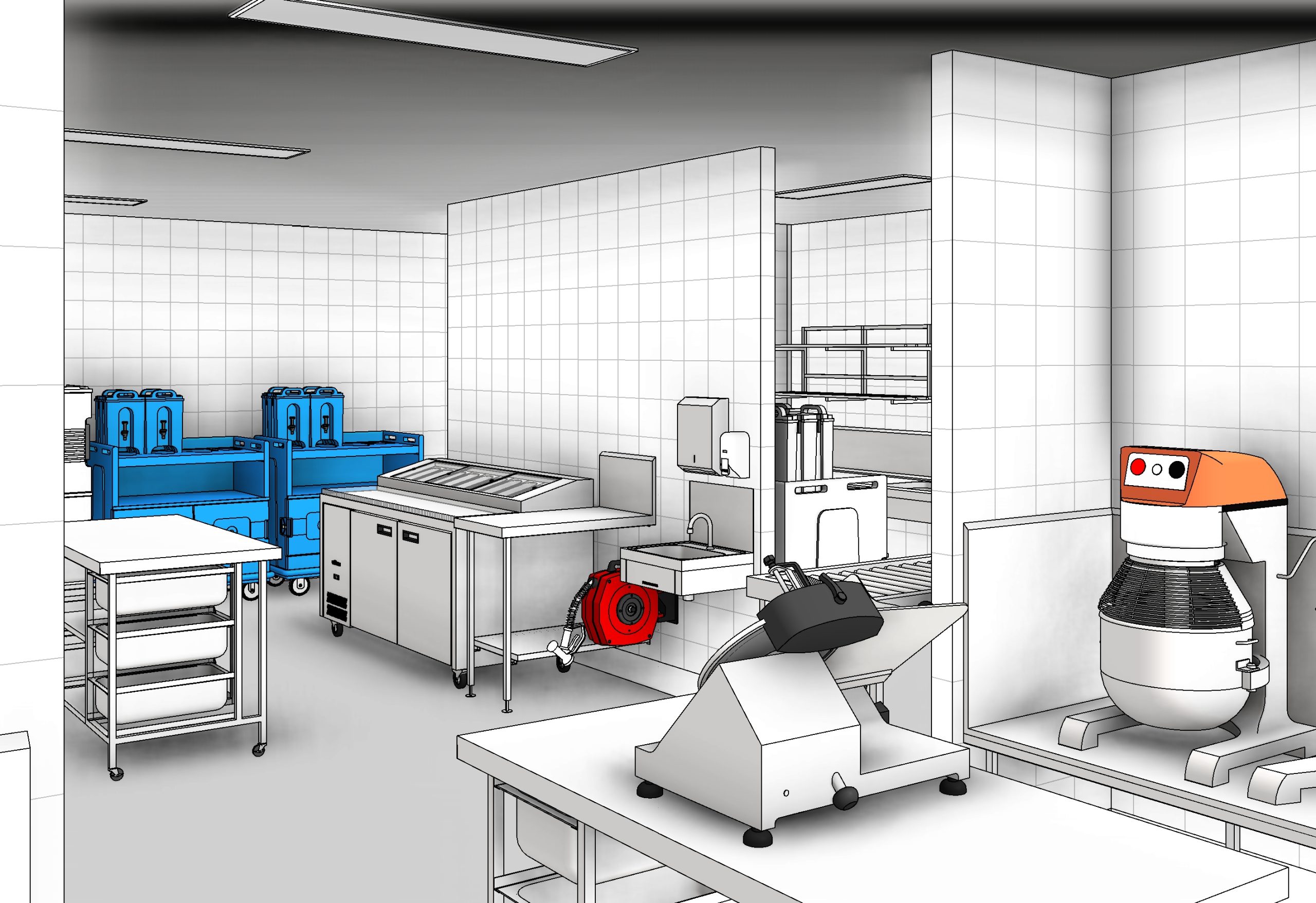
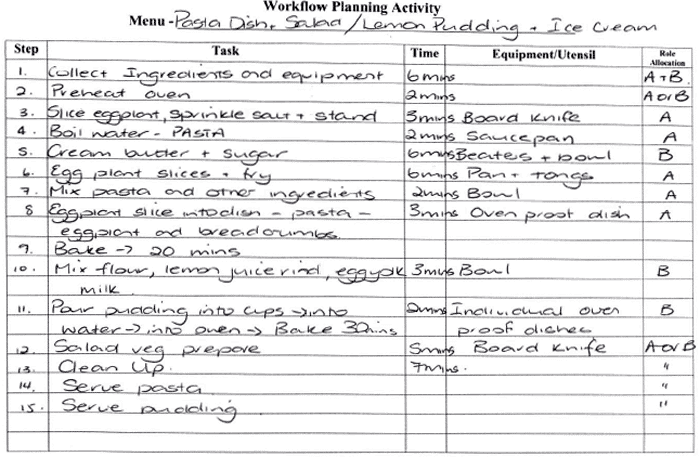
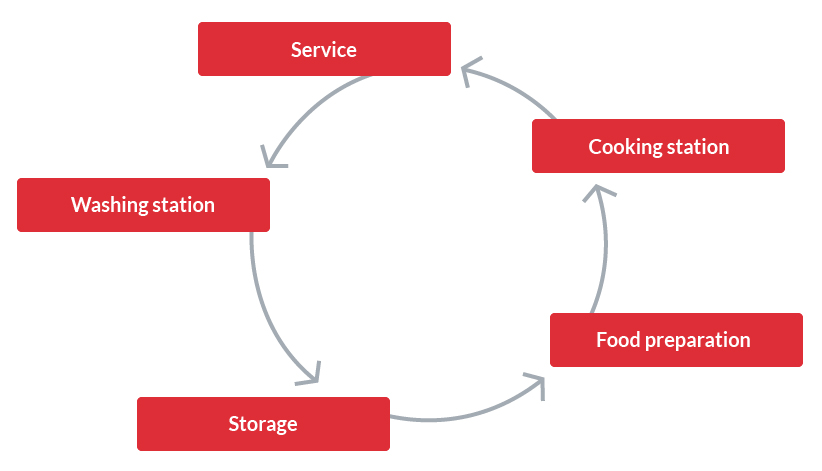
.jpg)








