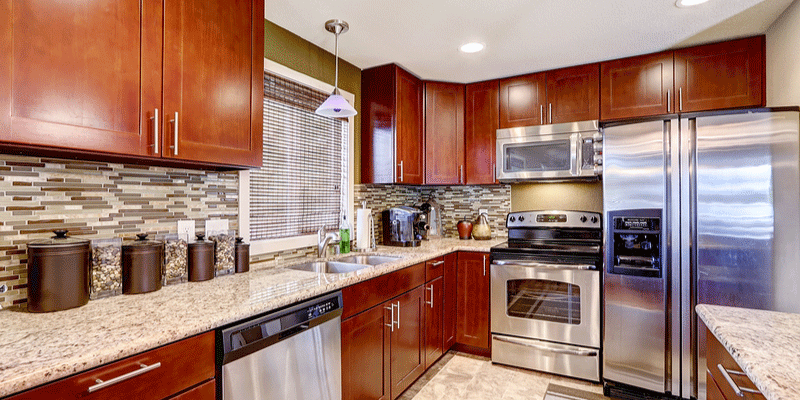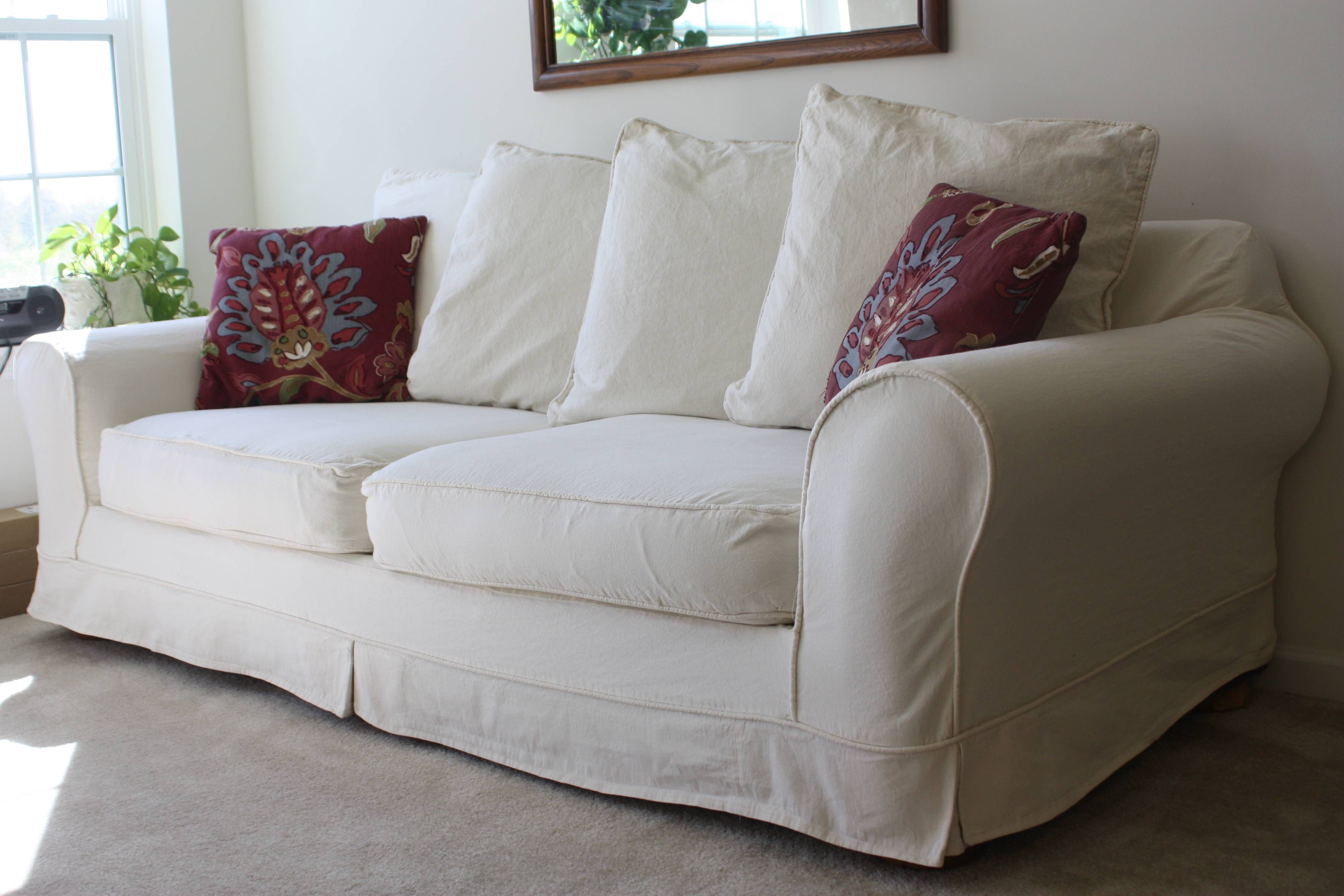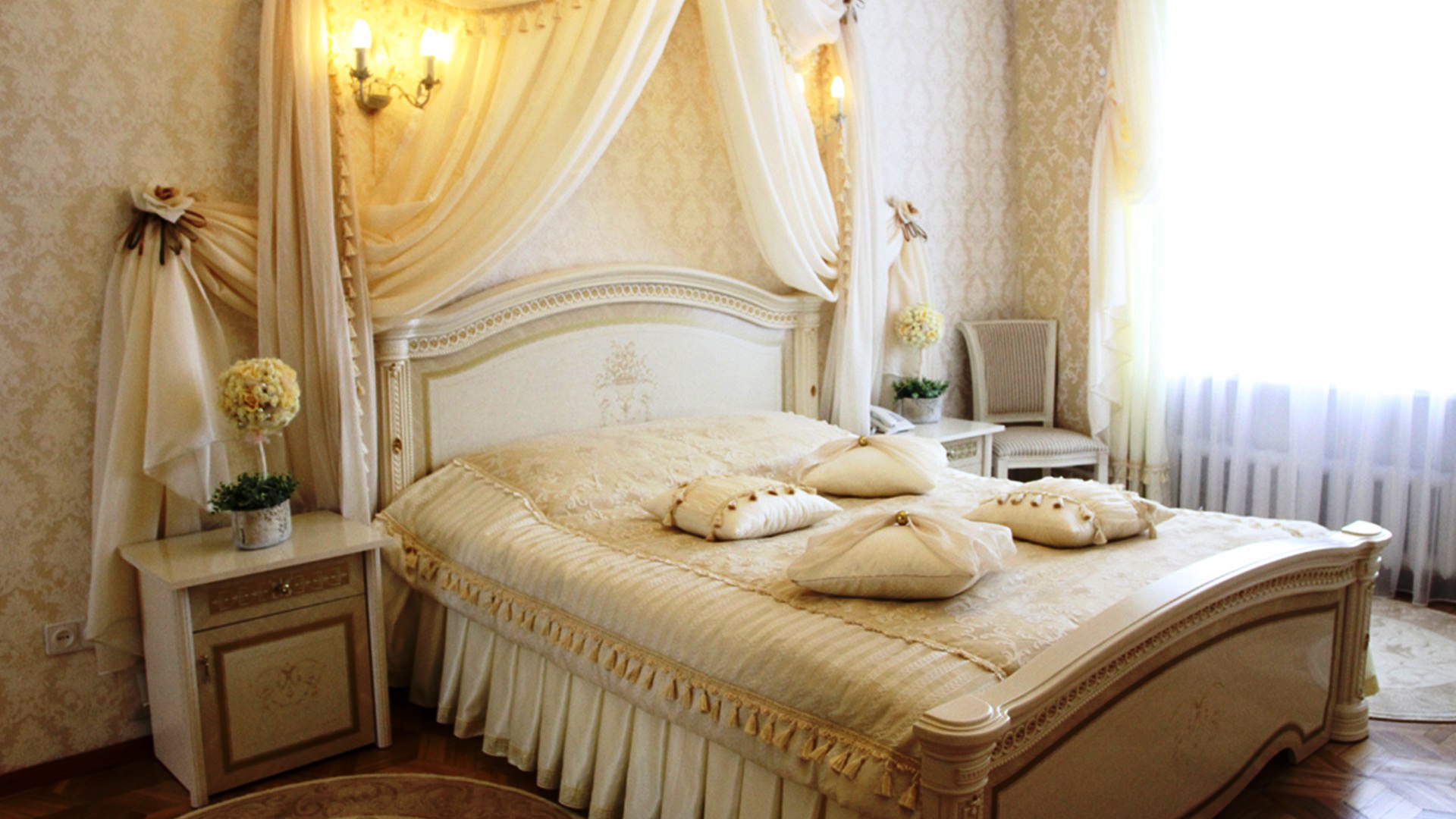Are you struggling to make the most out of your small kitchen? Don't worry, you're not alone. Many homeowners face the challenge of designing a functional and stylish kitchen in limited space. But with the right ideas and tips, you can transform your tiny kitchen into a space that is both efficient and visually appealing. Start by maximizing vertical space. Install shelves or cabinets that reach all the way to the ceiling to make use of every inch of space. You can also hang pots and pans from the ceiling or add a magnetic knife holder to free up counter and cabinet space. Utilizing vertical space is key to making a small kitchen feel more spacious and organized.1. Space-Saving Kitchen Design Ideas for Small Areas
Lighting is crucial in a small kitchen. Make use of natural light by keeping windows unobstructed and using light-colored curtains. For artificial lighting, opt for recessed lights or under cabinet lights to brighten up the space without taking up valuable counter space. Colors can also play a big role in making a small kitchen feel larger. Stick to light colors such as white, cream, or pastel shades for walls and cabinets. You can add pops of color through accessories or a statement backsplash. Lighting and color choices can make a big difference in the perceived size of a small kitchen.2. Small Kitchen Design Tips and Tricks
Storage is a major concern in small kitchens. Get creative with your storage solutions by utilizing every nook and cranny. Install pull-out shelves in cabinets, use a rolling cart for extra counter space, and consider using a pegboard to hang utensils or pots and pans. Multi-functional furniture can also be a game-changer in a small kitchen. Look for tables or islands with built-in storage or foldable options to save space when not in use. You can also add a bar cart for additional storage and a stylish touch. Get creative with storage solutions to keep your small kitchen organized and clutter-free.3. Creative Storage Solutions for Small Kitchens
If you have a narrow kitchen, it's important to make the most of every inch of space. Consider adding a kitchen island with built-in storage and a breakfast bar to create additional counter space. You can also install open shelving above or beside your cabinets for extra storage. Appliances can also be a challenge in tight spaces. Look for smaller, compact appliances that can still get the job done without taking up too much space. You can also opt for built-in appliances to save even more space. With the right design, even a narrow kitchen can be functional and visually appealing.4. Compact Kitchen Design Ideas for Tight Spaces
Layout is crucial in a small kitchen. Consider a galley or L-shaped layout to make the most out of the space. You can also add a kitchen peninsula or a small dining table that can double as extra counter space when needed. Open shelving can also be a great option for maximizing space. It not only adds storage but also creates the illusion of a larger space. Just make sure to keep it organized and clutter-free for a visually appealing look. Proper layout and smart storage choices can make a small kitchen feel much more spacious.5. Maximizing Space in a Small Kitchen
When working with limited space, it's important to prioritize functionality over aesthetics. Look for ways to make your kitchen work for your needs. Consider a U-shaped layout with a small peninsula for additional counter space. For storage, consider adding a pantry cabinet or a pull-out pantry for all your food storage needs. You can also utilize the space above your refrigerator by installing a cabinet or shelves for extra storage. With the right layout and storage choices, even the smallest of kitchens can be highly functional.6. Small Kitchen Layouts for Limited Areas
In a tiny kitchen, every inch of space counts. Consider built-in options for appliances such as a microwave or oven to save counter space. You can also use a small table or bar cart for a dining area instead of a traditional dining table. Another clever idea for tiny kitchens is to use a sliding door or a pocket door instead of a traditional swinging door. This will save valuable space and make the room feel more open. With some creative thinking, you can make a tiny kitchen feel much bigger and more functional.7. Clever Design Ideas for Tiny Kitchens
Just because your kitchen is small, doesn't mean it can't be cozy and inviting. Use warm colors such as shades of yellow, red, or orange to create a cozy atmosphere. You can also add a rug or curtains with a bold pattern for a pop of color. Consider adding textures to your kitchen to make it feel more welcoming. You can incorporate wood, metal, or even a brick backsplash for added warmth and character. With the right design elements, a small kitchen can be a cozy and inviting space.8. Small Kitchen Design Inspiration for Cozy Spaces
Who says a small kitchen can't be stylish? You can still incorporate design elements such as a statement backsplash, unique light fixtures, or a bold color for cabinets or walls. Just make sure to keep the overall design cohesive and avoid clutter. Another way to add style to a small kitchen is through organization. Use decorative baskets or containers to store items on open shelves, and display your favorite kitchen items on countertops for a personalized touch. With some creativity and attention to detail, a small kitchen can be both functional and stylish.9. Functional and Stylish Small Kitchen Designs
Don't let the size of your kitchen limit your design choices. You can still make a big impact with small kitchens. One way to do this is by incorporating color in unexpected ways. For example, paint the inside of your cabinets a bold color, or add a colorful tile backsplash. Another way to add impact is through lighting. Use statement light fixtures or add under cabinet lighting for a dramatic effect. You can also use mirrors to create the illusion of a larger space. With some creative design choices, a small kitchen can have a big impact.10. Designing a Small Kitchen with Big Impact
Kitchen Design for Small Areas: Maximizing Space and Functionality

Creating an Efficient and Stylish Kitchen
 When it comes to kitchen design, size should never limit your creativity. In fact, designing a small kitchen can be a fun and challenging project. With the right ideas and techniques, you can transform even the tiniest kitchen into a functional and stylish space that meets all your needs. The key to success is maximizing every inch of space and finding creative solutions that work for your specific layout.
Small Kitchen Design Tips:
When it comes to kitchen design, size should never limit your creativity. In fact, designing a small kitchen can be a fun and challenging project. With the right ideas and techniques, you can transform even the tiniest kitchen into a functional and stylish space that meets all your needs. The key to success is maximizing every inch of space and finding creative solutions that work for your specific layout.
Small Kitchen Design Tips:
1. Utilize Vertical Space
 In a small kitchen, every inch counts. That's why it's important to utilize vertical space to the fullest. Consider adding open shelves or hanging racks for storage instead of bulky cabinets that take up floor space. This not only creates a more open and airy feel, but it also allows for easy access to frequently used items.
In a small kitchen, every inch counts. That's why it's important to utilize vertical space to the fullest. Consider adding open shelves or hanging racks for storage instead of bulky cabinets that take up floor space. This not only creates a more open and airy feel, but it also allows for easy access to frequently used items.
2. Choose a Light Color Palette
 A light color palette can make a small kitchen appear larger and more open. Opt for light-colored cabinets, countertops, and backsplash to create a seamless and spacious look. You can also add pops of color through accessories and decor to add personality and charm to the space.
A light color palette can make a small kitchen appear larger and more open. Opt for light-colored cabinets, countertops, and backsplash to create a seamless and spacious look. You can also add pops of color through accessories and decor to add personality and charm to the space.
3. Incorporate Multi-functional Furniture
/Small_Kitchen_Ideas_SmallSpace.about.com-56a887095f9b58b7d0f314bb.jpg) In a small kitchen, every piece of furniture should serve a purpose. Consider incorporating multi-functional pieces, such as a kitchen island with built-in storage or a pull-out dining table that can be tucked away when not in use. This not only saves space, but it also adds versatility and functionality to your kitchen.
In a small kitchen, every piece of furniture should serve a purpose. Consider incorporating multi-functional pieces, such as a kitchen island with built-in storage or a pull-out dining table that can be tucked away when not in use. This not only saves space, but it also adds versatility and functionality to your kitchen.
4. Invest in Smaller Appliances
 When it comes to appliances, bigger is not always better. In a small kitchen, opt for smaller and compact appliances that still meet your needs. This will save valuable counter and storage space, making your kitchen feel less cluttered and more organized.
When it comes to appliances, bigger is not always better. In a small kitchen, opt for smaller and compact appliances that still meet your needs. This will save valuable counter and storage space, making your kitchen feel less cluttered and more organized.
5. Let There Be Light
 Lighting plays a crucial role in any kitchen design, but it's especially important in a small space. Make use of natural light by keeping windows unobstructed and adding reflective surfaces, such as mirrors or metallic finishes. You can also incorporate under-cabinet lighting to brighten up dark corners and make the space feel larger.
Final Thoughts:
With these tips, you can create a functional and stylish kitchen in even the smallest of areas. Remember to keep things simple and clutter-free, and don't be afraid to get creative with your storage solutions. Small kitchens may be challenging to design, but with the right techniques, they can also be incredibly charming and efficient spaces.
Lighting plays a crucial role in any kitchen design, but it's especially important in a small space. Make use of natural light by keeping windows unobstructed and adding reflective surfaces, such as mirrors or metallic finishes. You can also incorporate under-cabinet lighting to brighten up dark corners and make the space feel larger.
Final Thoughts:
With these tips, you can create a functional and stylish kitchen in even the smallest of areas. Remember to keep things simple and clutter-free, and don't be afraid to get creative with your storage solutions. Small kitchens may be challenging to design, but with the right techniques, they can also be incredibly charming and efficient spaces.


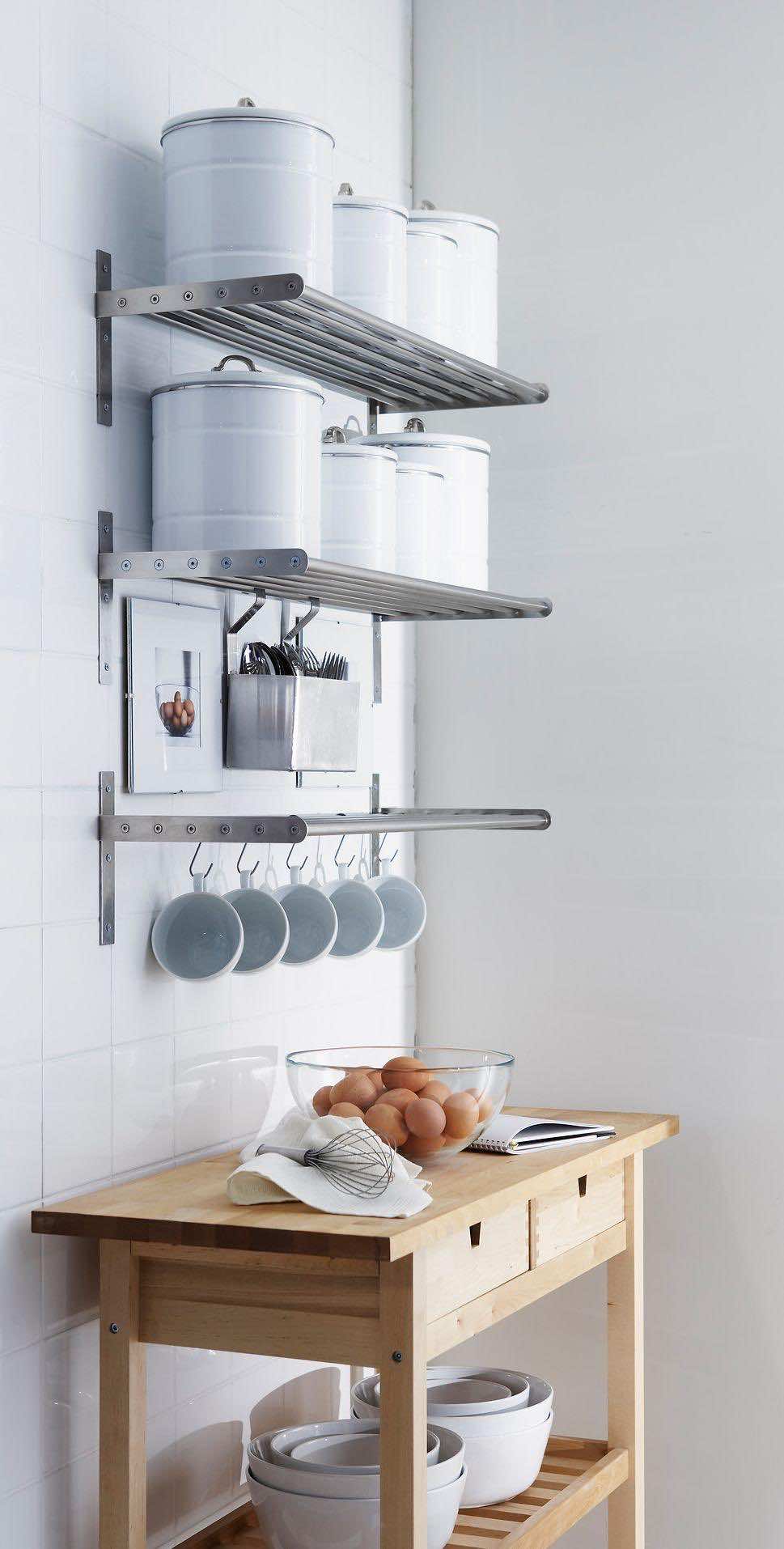














/exciting-small-kitchen-ideas-1821197-hero-d00f516e2fbb4dcabb076ee9685e877a.jpg)
/Small_Kitchen_Ideas_SmallSpace.about.com-56a887095f9b58b7d0f314bb.jpg)




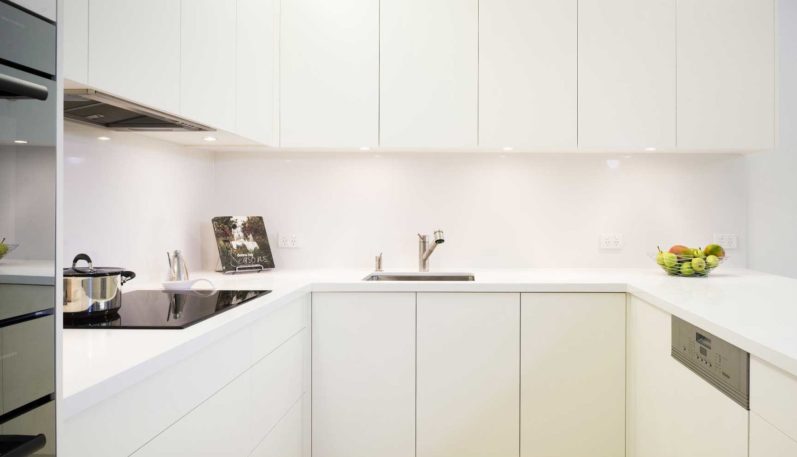










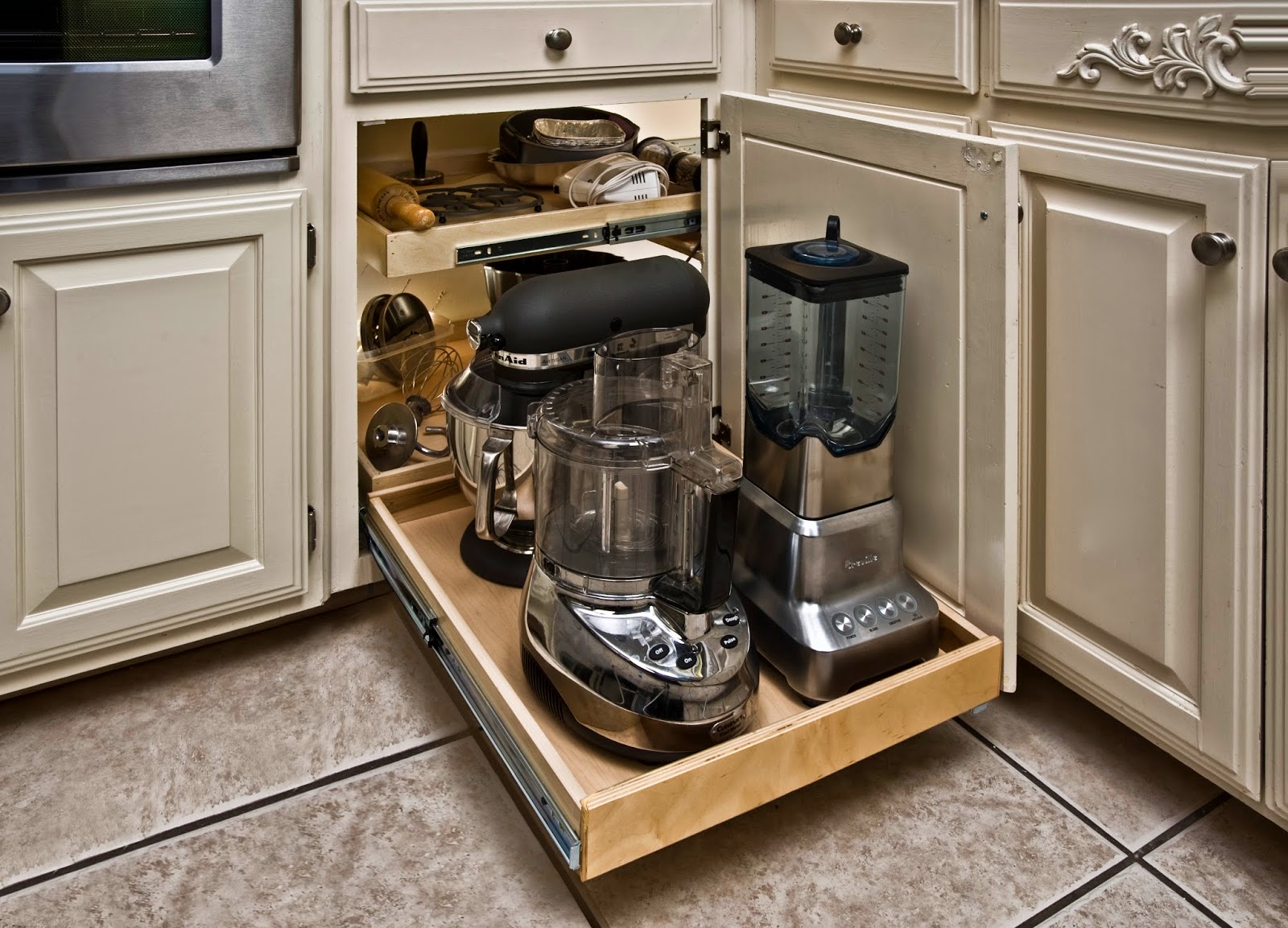.jpg)
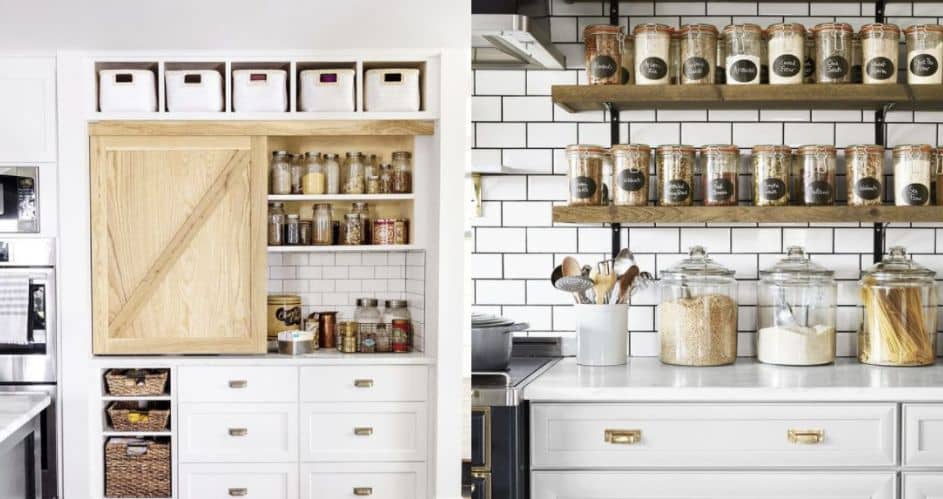



















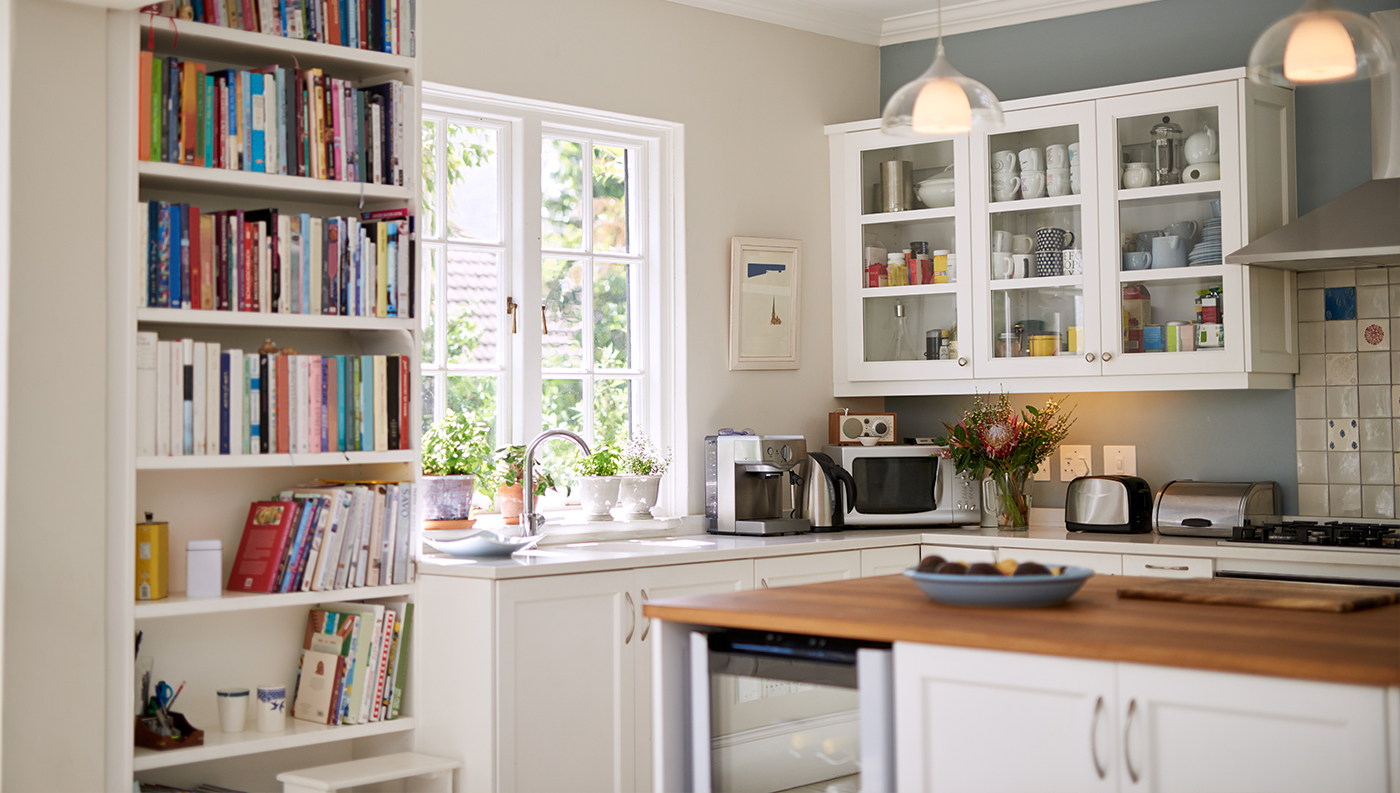




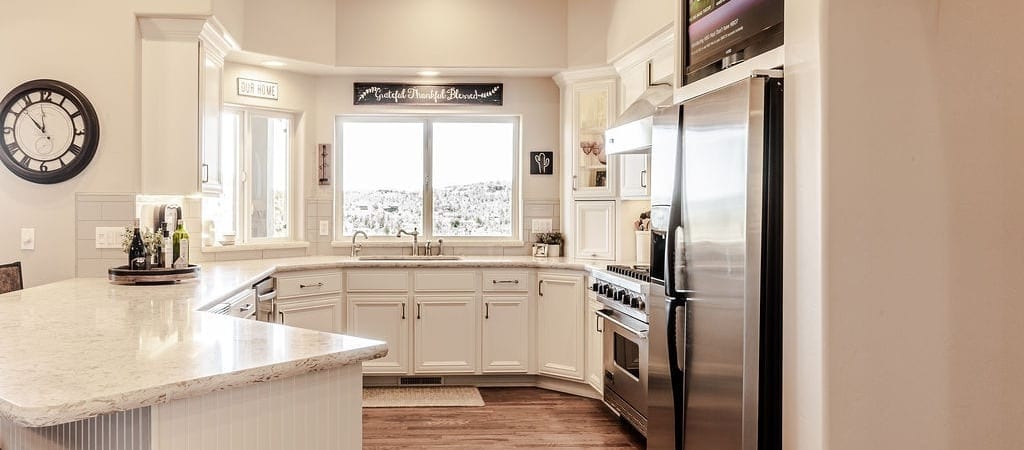








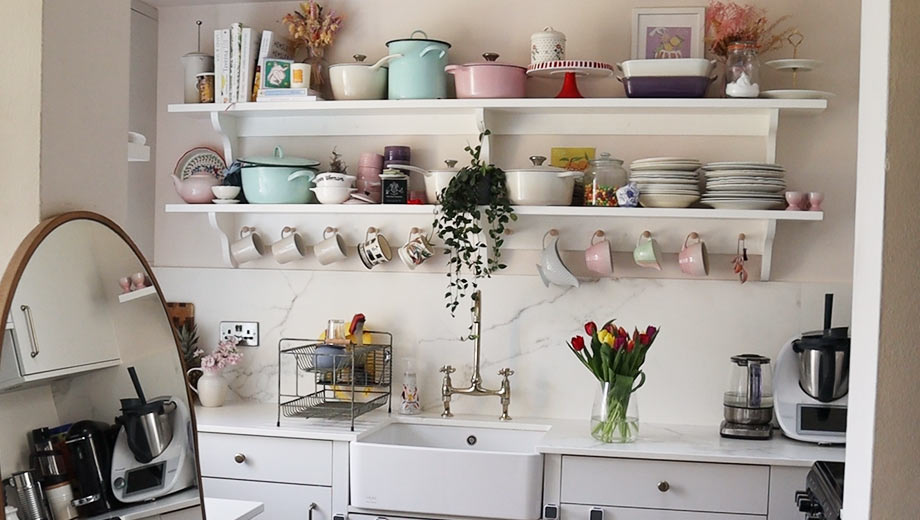

:max_bytes(150000):strip_icc()/PumphreyWeston-e986f79395c0463b9bde75cecd339413.jpg)

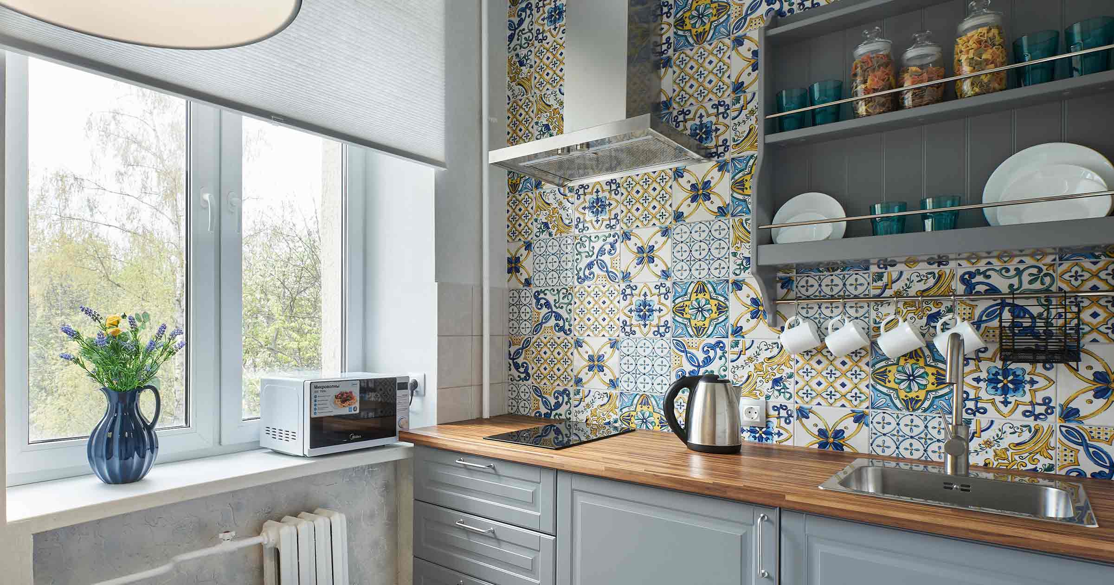

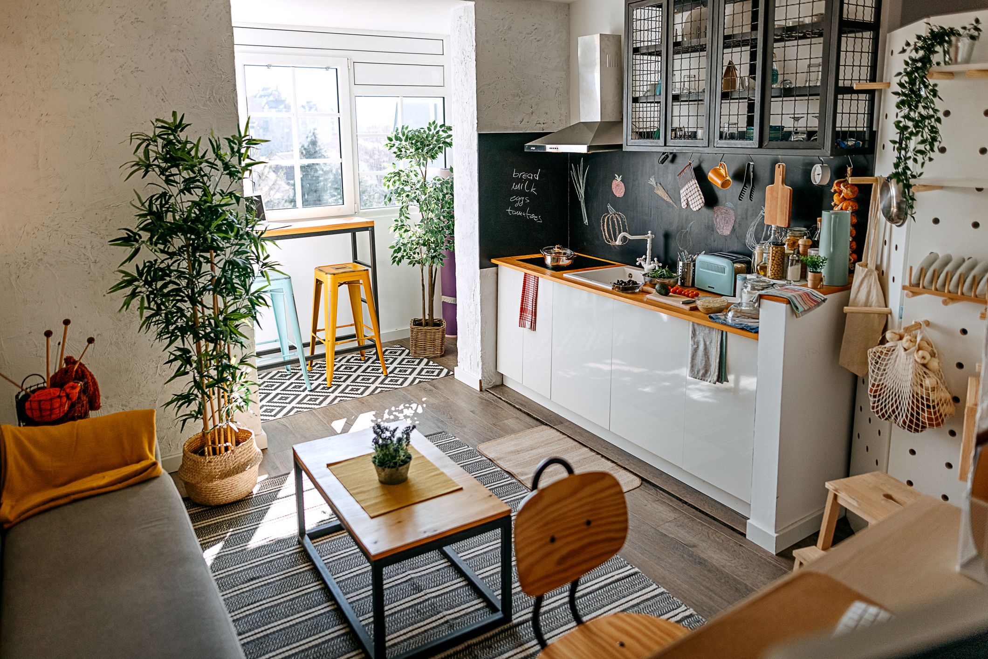
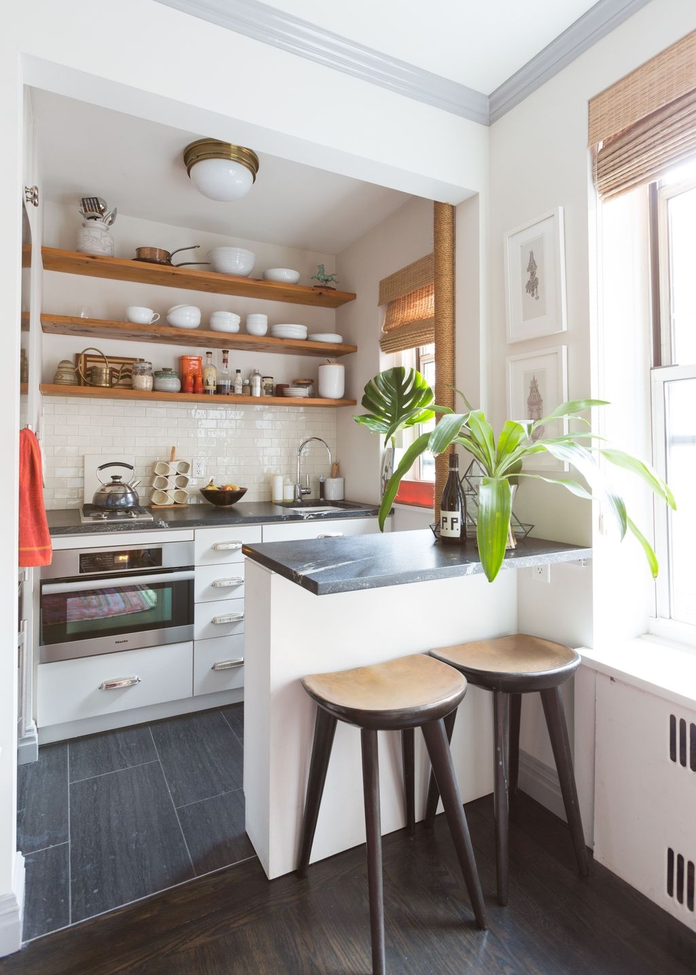




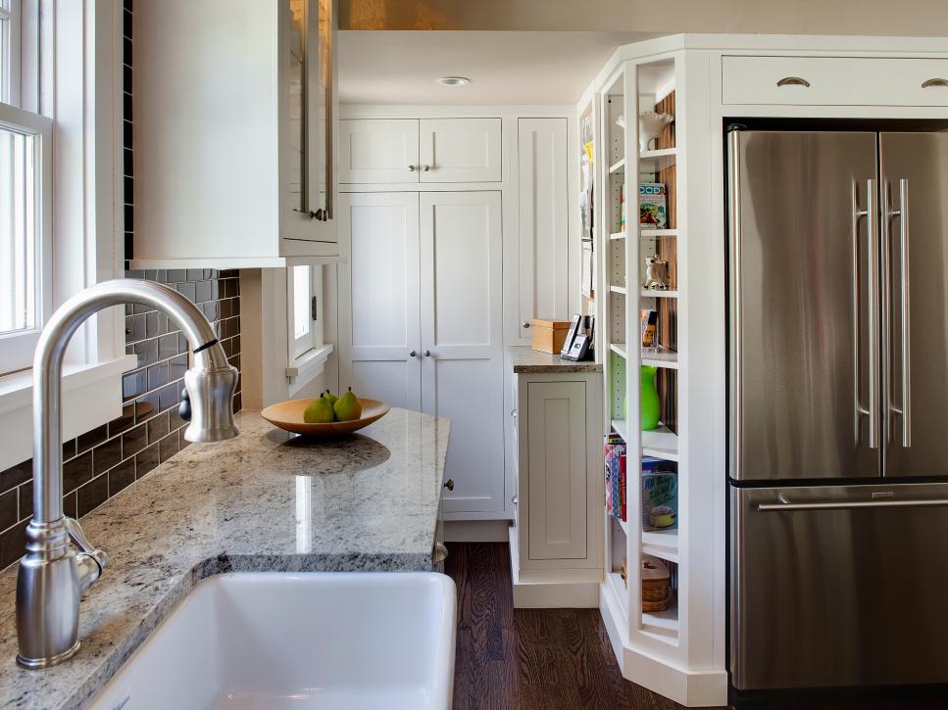


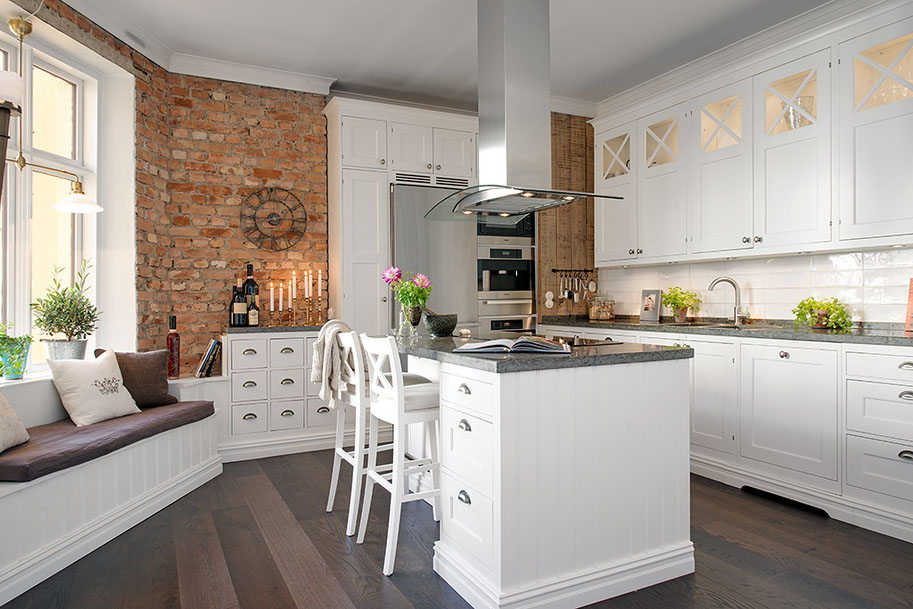



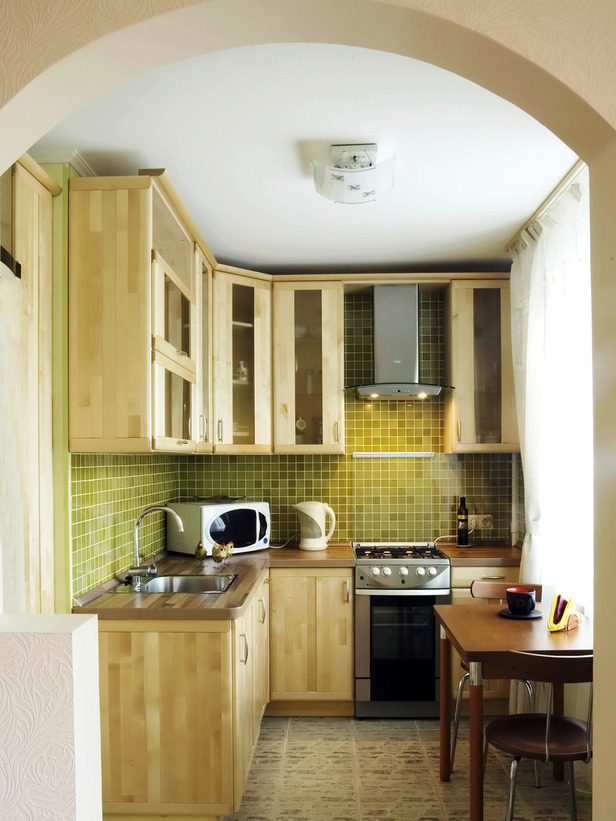

:max_bytes(150000):strip_icc()/181218_YaleAve_0175-29c27a777dbc4c9abe03bd8fb14cc114.jpg)









