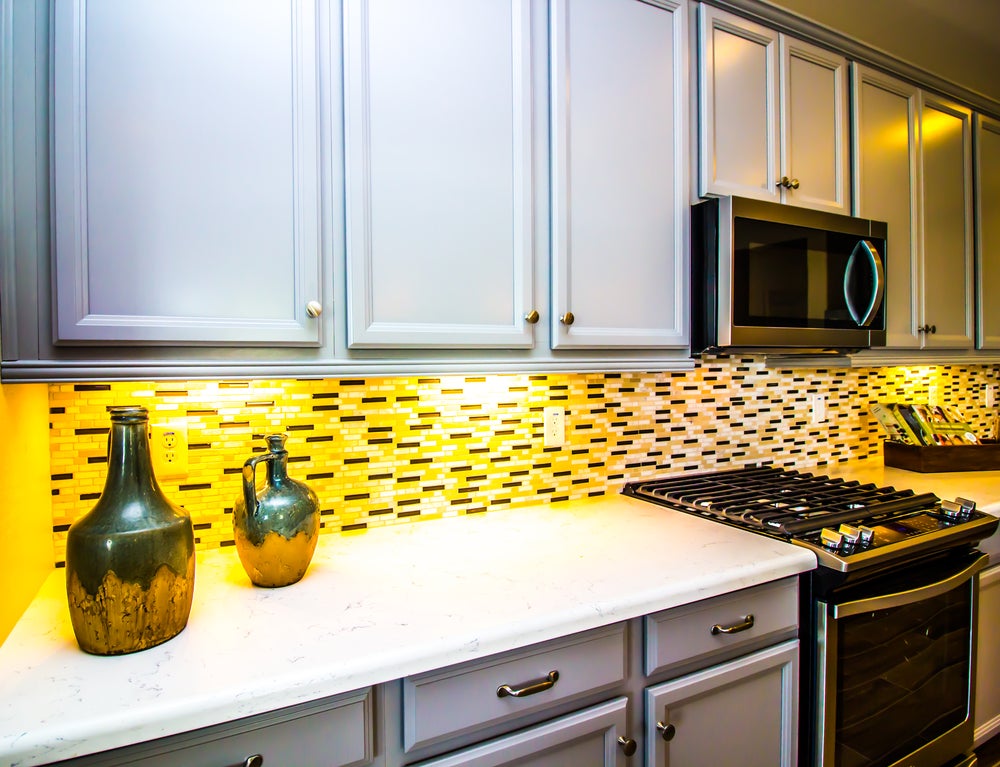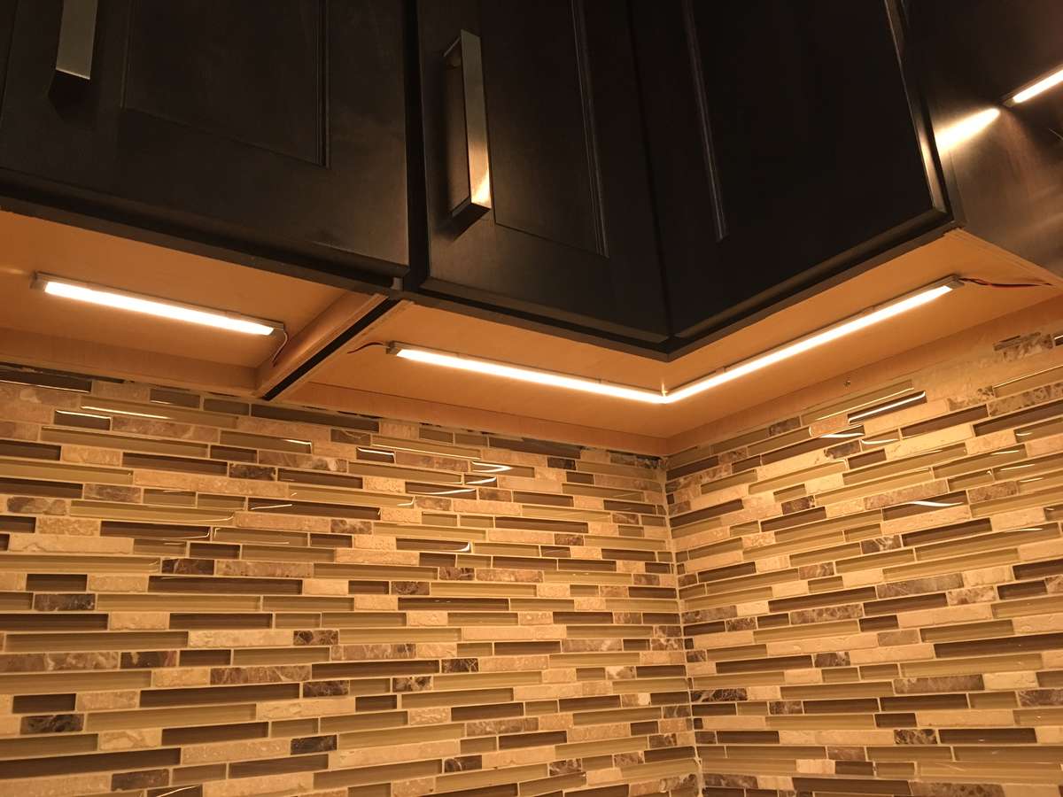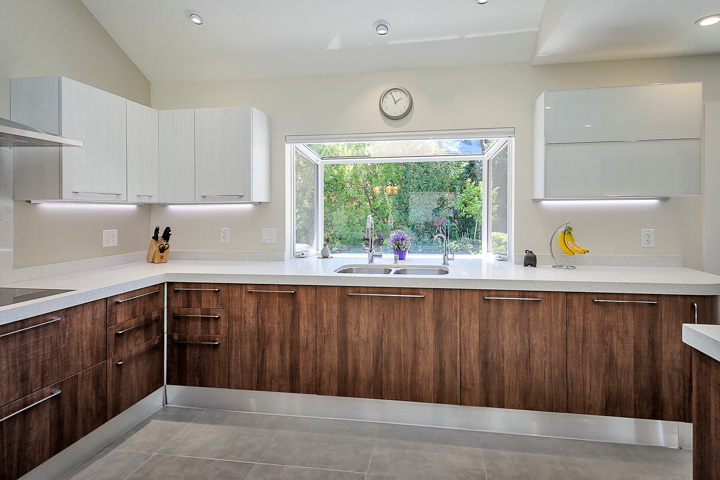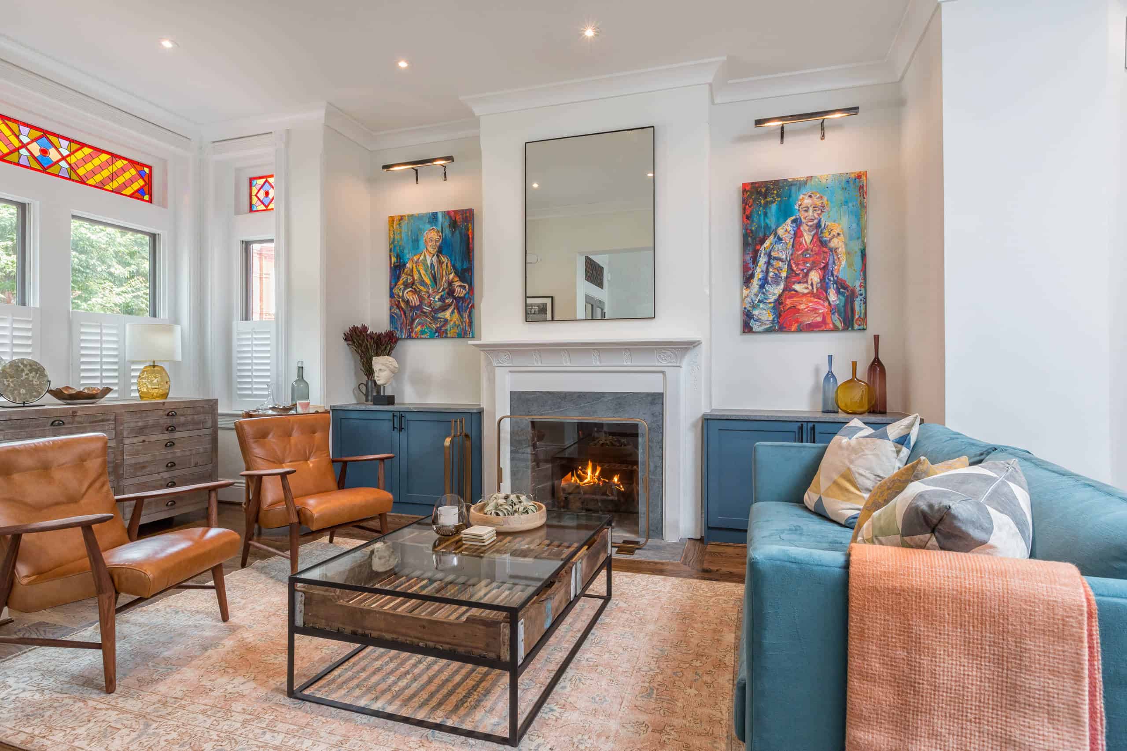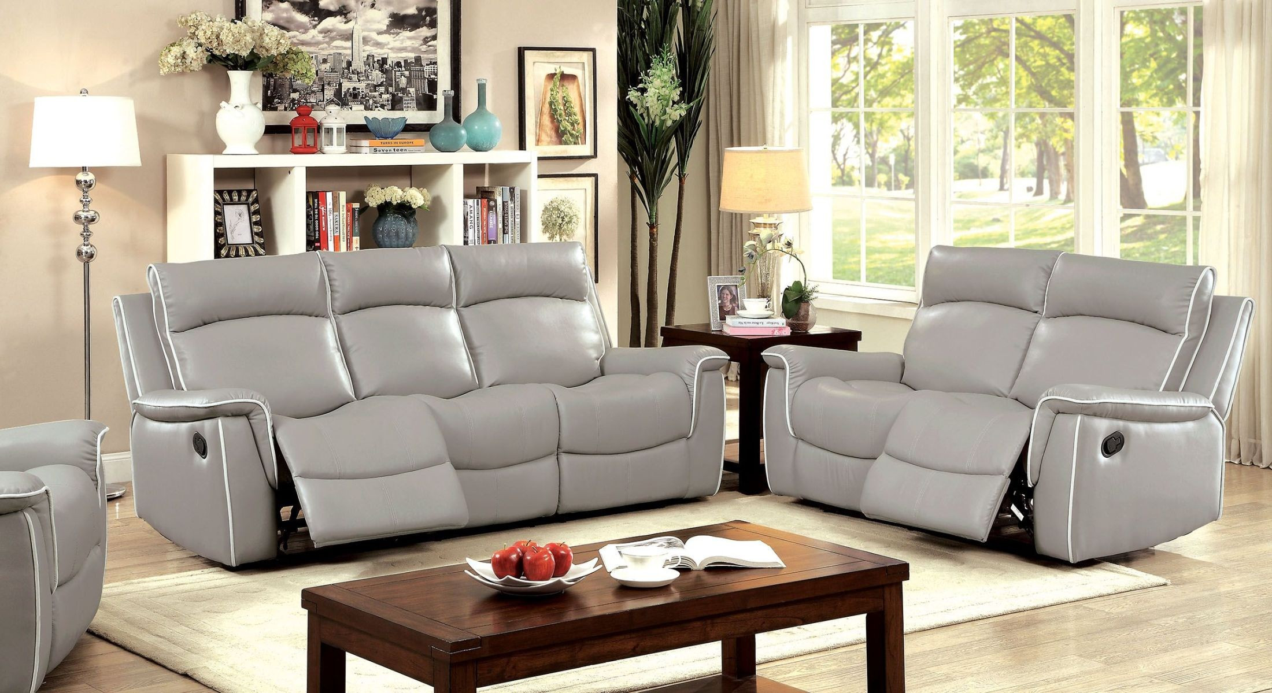For short people, reaching the kitchen countertop can often be a struggle. That's why an adjustable countertop is a must-have in any short person's kitchen. With the ability to lower or raise the countertop to a comfortable height, cooking and preparing meals becomes a much easier task. This feature not only adds convenience but also promotes better posture and reduces strain on the back and shoulders.Adjustable Countertops
Another essential feature for short people in the kitchen is lowered cabinets. Standard cabinets can be too high for shorter individuals to reach, making it difficult to access dishes, pots, and pans. By installing cabinets at a lower height, everything becomes within reach, making cooking and cleaning much more manageable. Plus, with lowered cabinets, there's no need to use a step stool or risk standing on a chair to reach items, promoting kitchen safety.Lowered Cabinets
While lowered cabinets can help with accessibility, there are still instances where a step stool may be needed. That's where pull-out step stools come in handy. These can be installed under the lower cabinets and easily pulled out when needed. Not only do they provide a safe and sturdy way to reach higher shelves, but they can also be stored away when not in use, optimizing space in the kitchen.Pull-Out Step Stools
In a kitchen designed for short people, optimizing vertical space is key. Wall-mounted shelves are a great way to do this while also providing easy access to items. These shelves can be installed at a lower height, making it easier for shorter individuals to reach items without a step stool. They also add a decorative touch to the kitchen and can be used to display cookbooks or kitchen decor.Wall-Mounted Shelves
Another great feature for short people in the kitchen is sliding cabinet organizers. These allow for easy access to items in the back of cabinets without having to reach and strain. With a simple pull or push, the organizer slides out, making it easier to grab what you need. These are especially useful for deep cabinets where items tend to get lost at the back.Sliding Cabinet Organizers
For a short person, using larger appliances can be challenging. That's why opting for compact appliances can make a big difference in the kitchen. From smaller refrigerators to compact dishwashers and ovens, these appliances not only save space but also make it easier for shorter individuals to reach and use them. Plus, they can add a modern and sleek look to the kitchen.Compact Appliances
In addition to wall-mounted shelves, open shelving is another great way to maximize vertical space in a kitchen designed for short people. These shelves can be installed at a lower height and provide easy access to everyday items such as plates, glasses, and mugs. They also add a stylish touch to the kitchen and can be used to display decorative items.Open Shelving
A rolling kitchen island is a versatile and convenient feature for short people in the kitchen. It can be used as an additional workspace, storage, or even a dining area. The best part is that it can be easily moved around to suit the needs of the cook. For shorter individuals, a rolling kitchen island can serve as a lower countertop, making meal prep and cooking more comfortable.Rolling Kitchen Island
Similar to adjustable countertops, having adjustable shelving in the kitchen can make a world of difference for short people. This feature allows for shelves to be moved up or down, depending on the height of the cook. It also allows for better organization and customization of storage space. With adjustable shelving, there's no need to struggle to reach items on high shelves or worry about items being out of reach.Adjustable Shelving
Not only does under-cabinet lighting add a warm and inviting ambiance to the kitchen, but it also serves a practical purpose for short people. With proper lighting under the cabinets, it becomes easier to see and access items in lower cabinets. This feature also adds a modern and stylish touch to the kitchen and can be used to highlight decorative items on the countertop.Under-Cabinet Lighting
The Importance of Kitchen Design for Short People
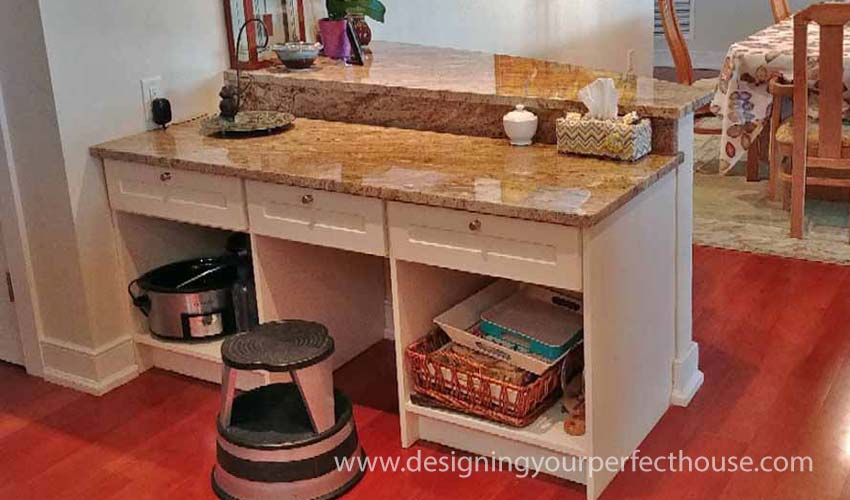
Creating an Accessible and Functional Space
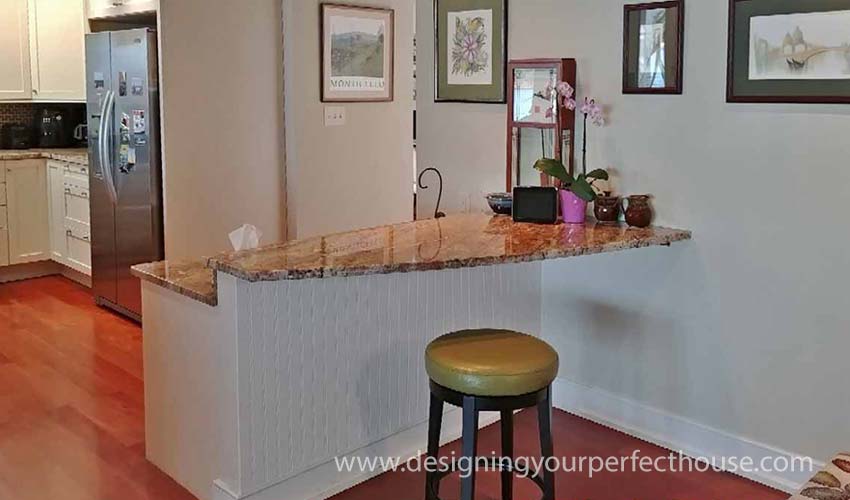 When it comes to designing a kitchen, it's important to consider the needs and limitations of all individuals who will be using the space. This includes short people, who often face challenges in traditional kitchen layouts that are designed for taller individuals.
Kitchen design for short people
is not just about making things more convenient, but also about creating a space that is safe and accessible for all.
One of the main challenges that short people face in the kitchen is reaching high cabinets and shelves. This can result in a lot of stretching, climbing on stools, and even accidents. That's why it's important to
optimize kitchen design for shorter individuals
by making sure that everything is within reach. This can be achieved by installing lower cabinets, drawers, and shelves, or by using pull-out mechanisms for easier access.
Another aspect to consider is the height of countertops and workspaces. Often, these are designed with standard heights that can be uncomfortable or even unsafe for shorter individuals.
Kitchen design for short people
should take into consideration the height of the person who will be using the space the most. This can be achieved by installing adjustable countertops or using stools or step stools to provide a comfortable working height.
In addition to the physical aspects of kitchen design, it's also important to consider the layout and organization of the space. For example, having a cluttered and disorganized kitchen can make it even more challenging for short individuals to navigate and reach items.
Efficient and thoughtful kitchen design
can make a significant difference in creating a functional and accessible space for shorter individuals.
In conclusion,
kitchen design for short people
is an important consideration in creating a safe, functional, and accessible space for all individuals. By optimizing the layout, organization, and accessibility of the kitchen, it can become a space where short people can easily and comfortably prepare meals and enjoy their time in the heart of the home.
When it comes to designing a kitchen, it's important to consider the needs and limitations of all individuals who will be using the space. This includes short people, who often face challenges in traditional kitchen layouts that are designed for taller individuals.
Kitchen design for short people
is not just about making things more convenient, but also about creating a space that is safe and accessible for all.
One of the main challenges that short people face in the kitchen is reaching high cabinets and shelves. This can result in a lot of stretching, climbing on stools, and even accidents. That's why it's important to
optimize kitchen design for shorter individuals
by making sure that everything is within reach. This can be achieved by installing lower cabinets, drawers, and shelves, or by using pull-out mechanisms for easier access.
Another aspect to consider is the height of countertops and workspaces. Often, these are designed with standard heights that can be uncomfortable or even unsafe for shorter individuals.
Kitchen design for short people
should take into consideration the height of the person who will be using the space the most. This can be achieved by installing adjustable countertops or using stools or step stools to provide a comfortable working height.
In addition to the physical aspects of kitchen design, it's also important to consider the layout and organization of the space. For example, having a cluttered and disorganized kitchen can make it even more challenging for short individuals to navigate and reach items.
Efficient and thoughtful kitchen design
can make a significant difference in creating a functional and accessible space for shorter individuals.
In conclusion,
kitchen design for short people
is an important consideration in creating a safe, functional, and accessible space for all individuals. By optimizing the layout, organization, and accessibility of the kitchen, it can become a space where short people can easily and comfortably prepare meals and enjoy their time in the heart of the home.



















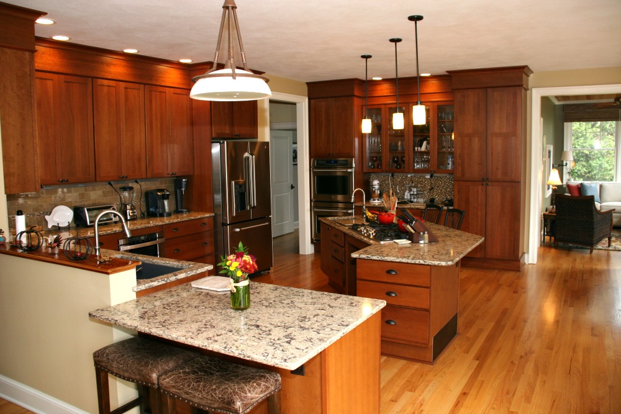




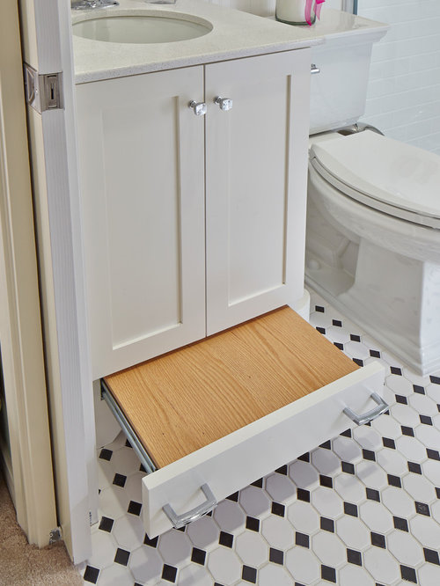
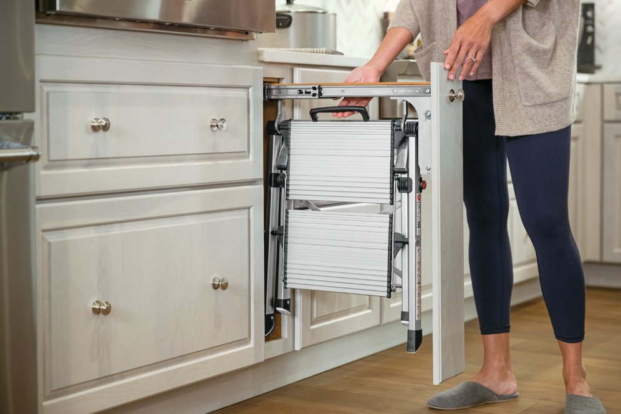



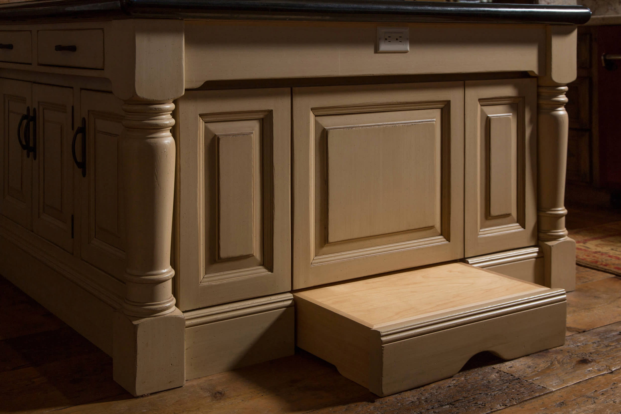





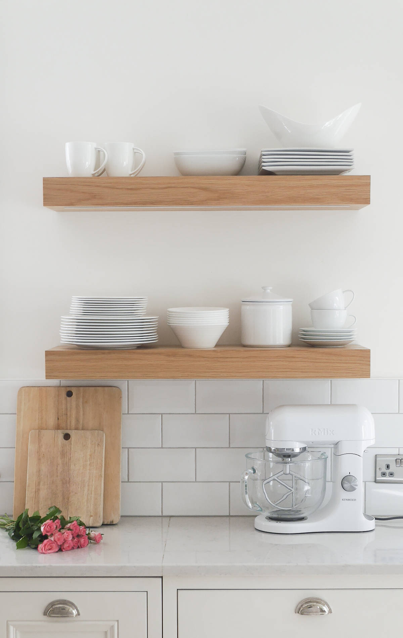
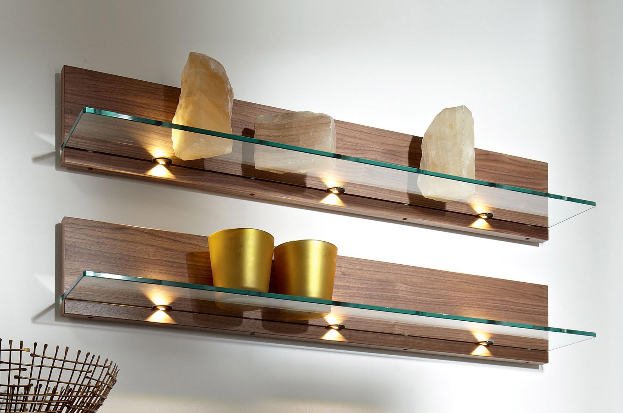
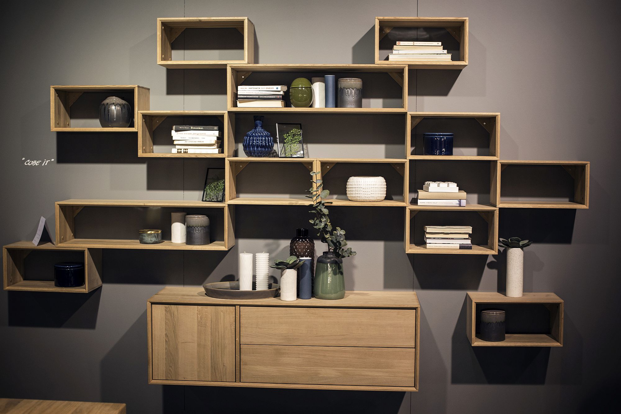
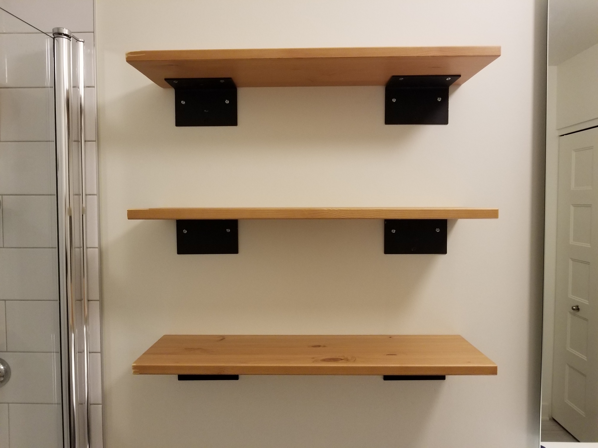
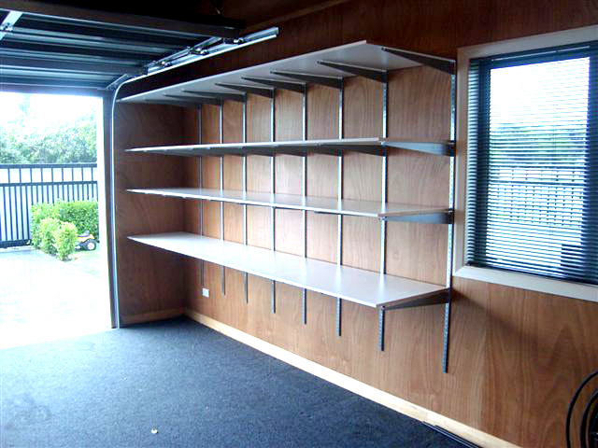

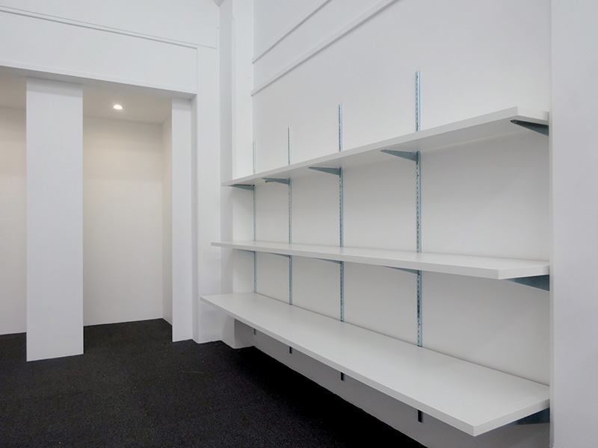















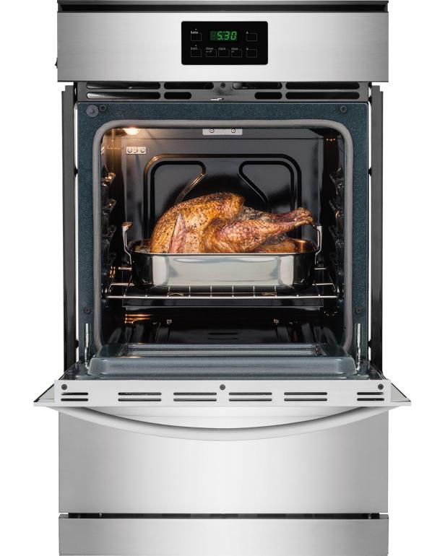
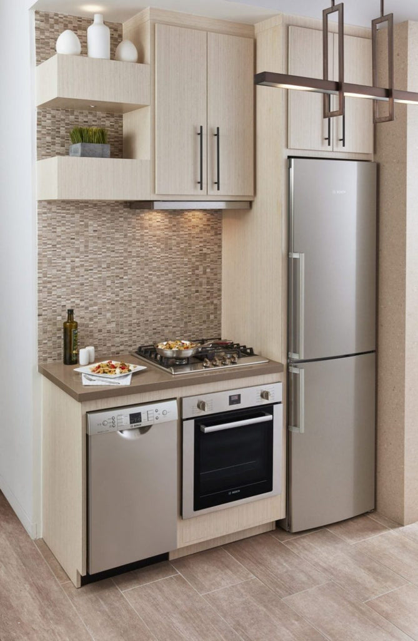











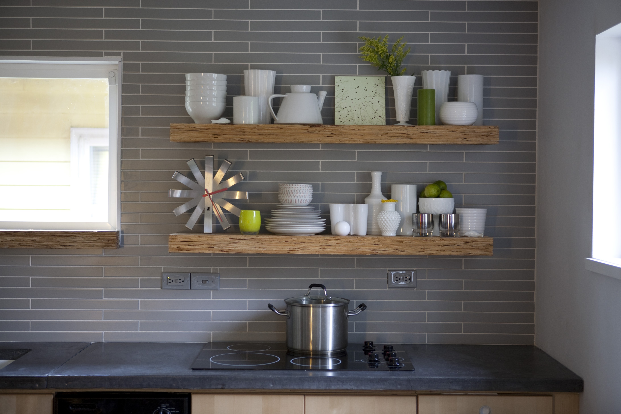

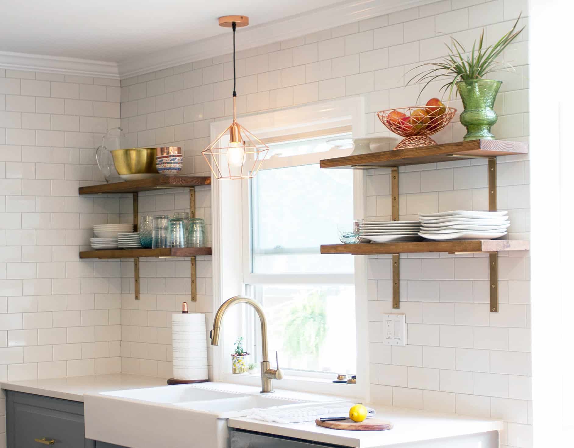
/styling-tips-for-kitchen-shelves-1791464-hero-97717ed2f0834da29569051e9b176b8d.jpg)
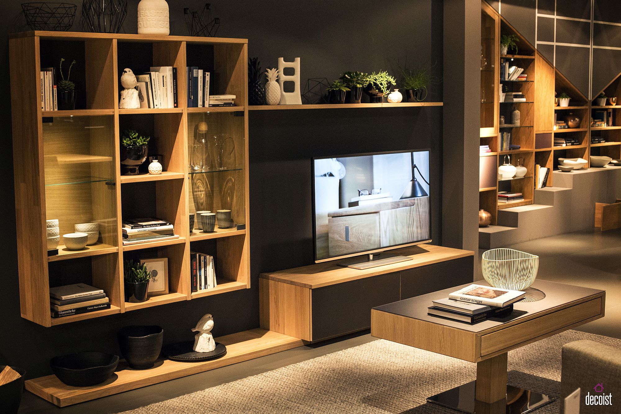

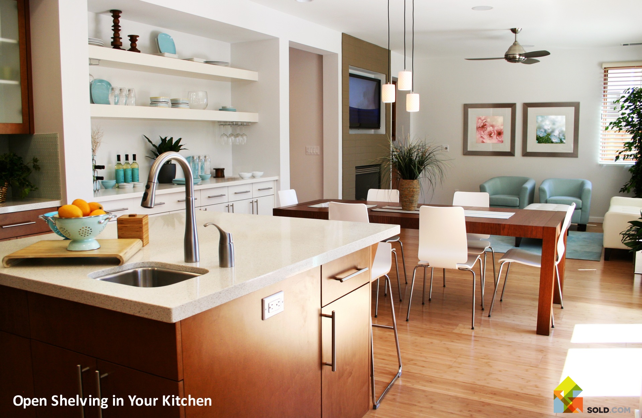

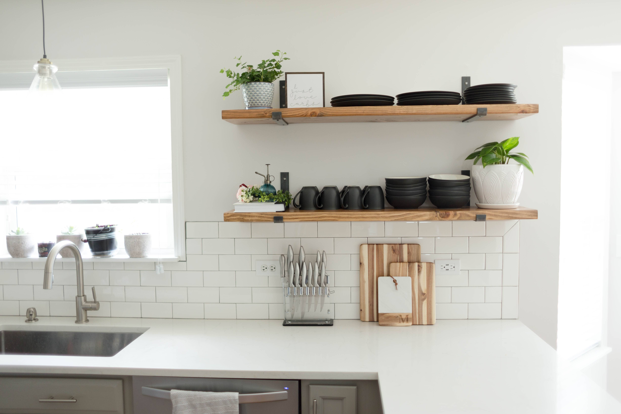
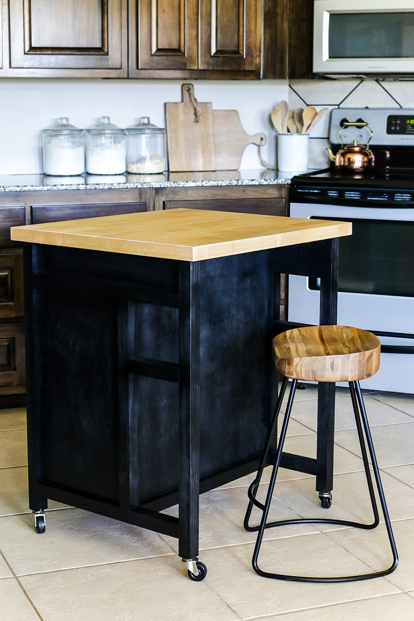



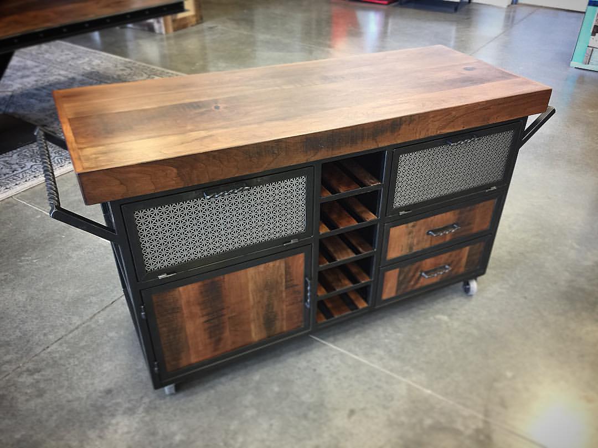



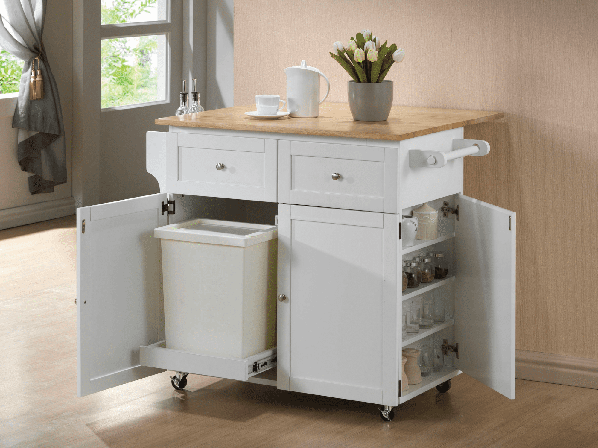



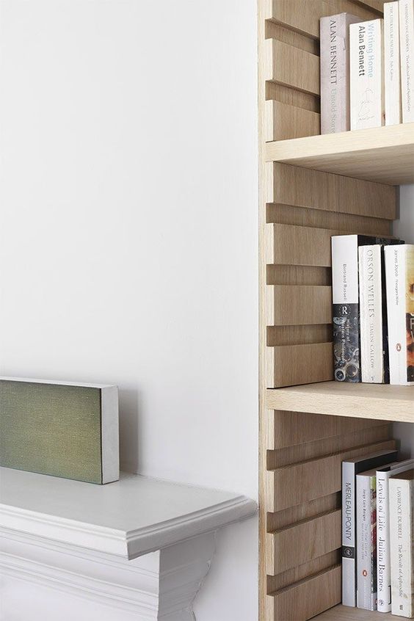



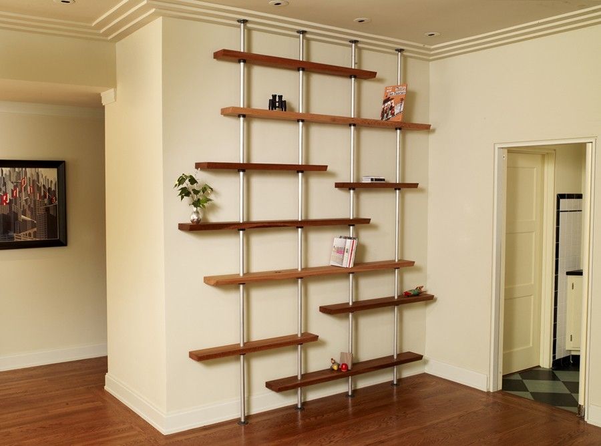


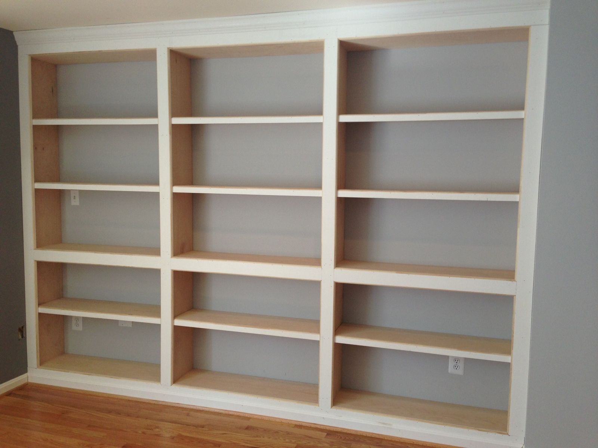


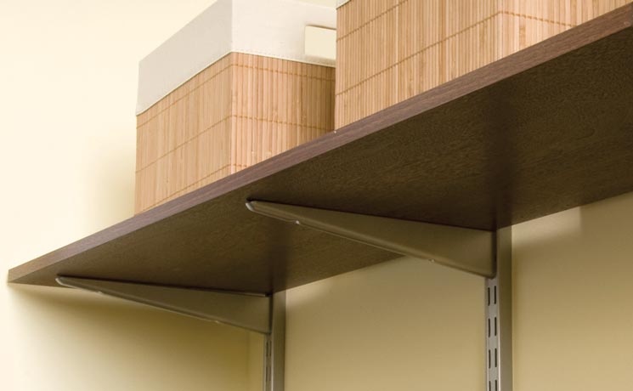
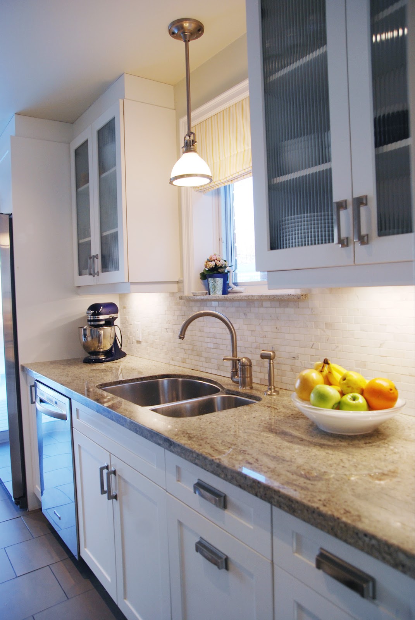


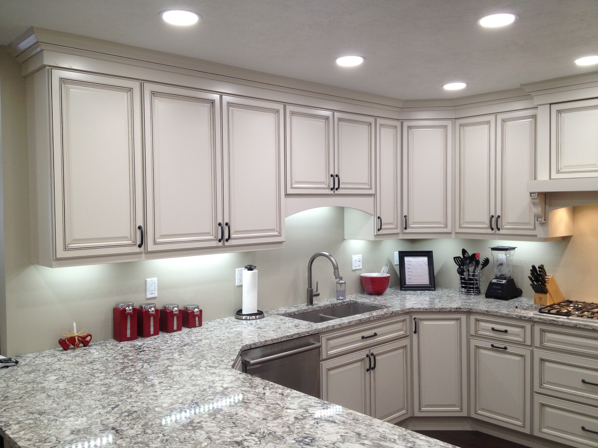

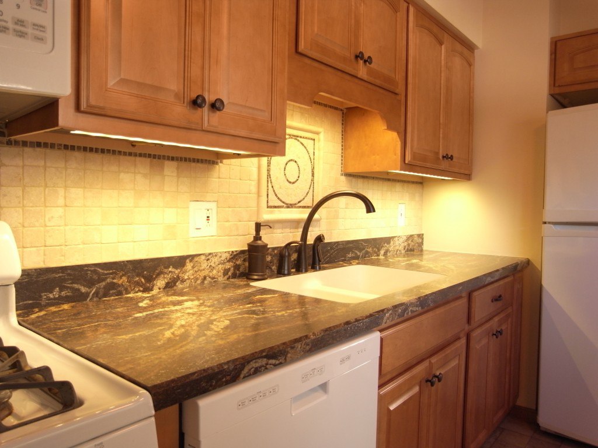

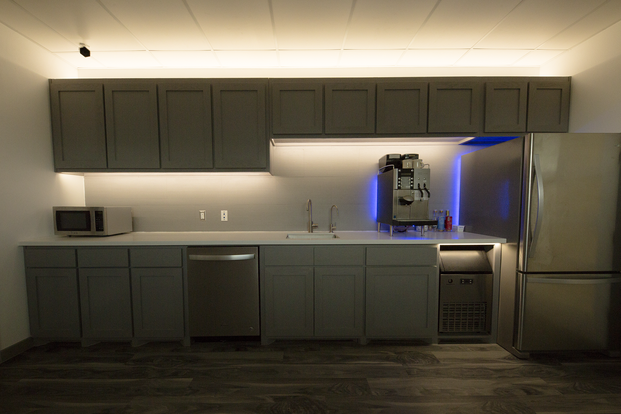
/108273212a-56a5a6955f9b58b7d0ddd3d6.jpg)
