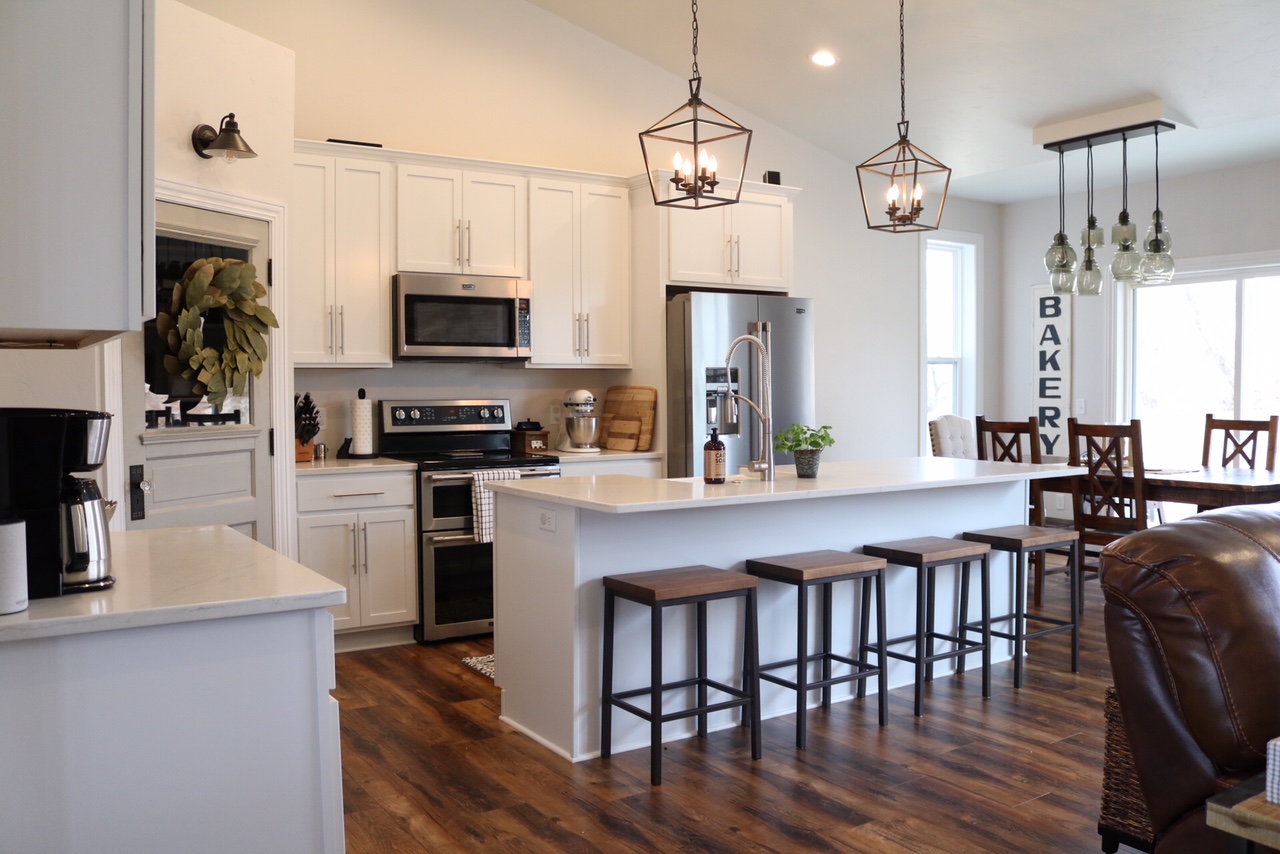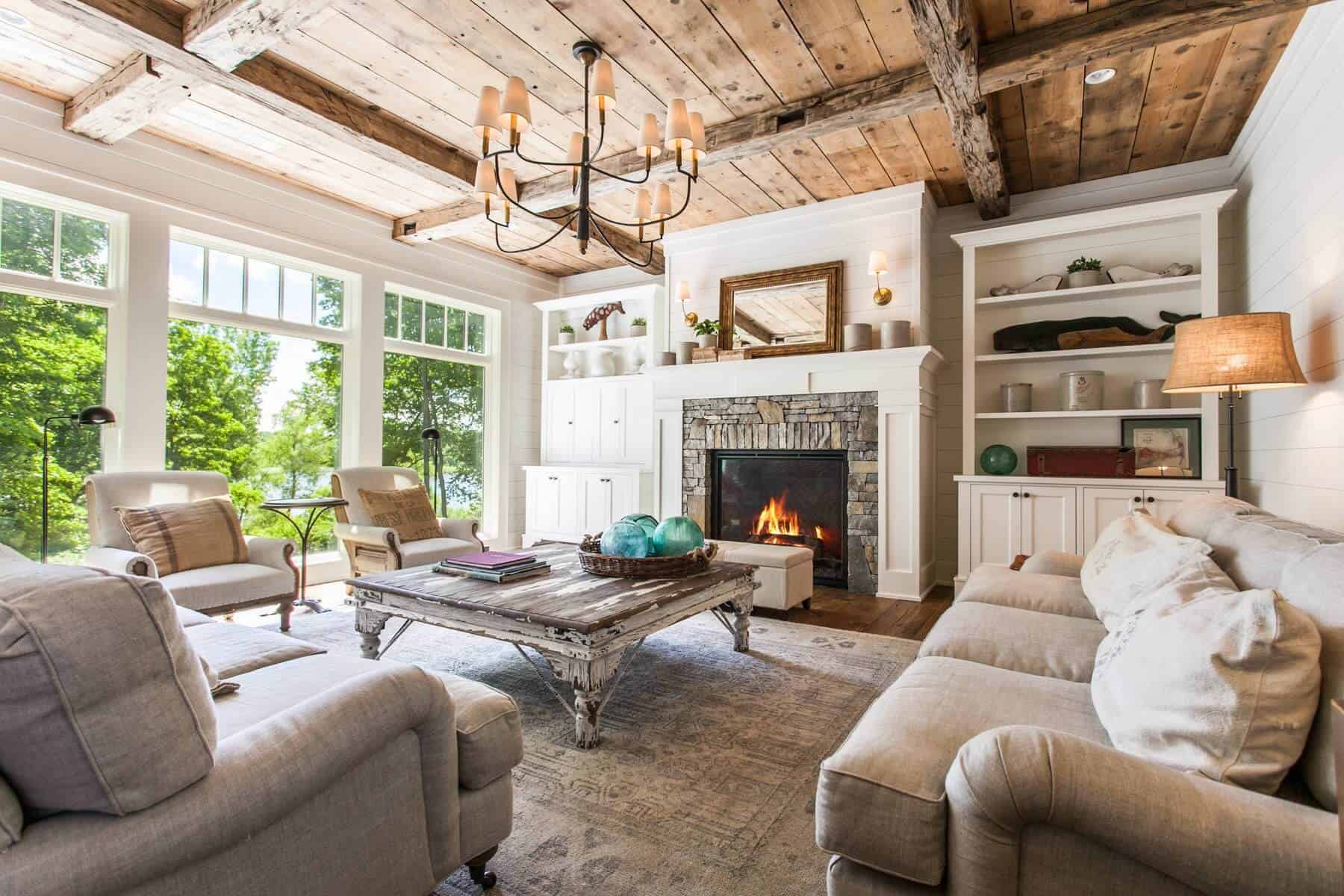The living room and kitchen are two of the most important spaces in a home. They are where families gather, meals are shared, and memories are made. As such, it's crucial to have a functional and visually appealing design for these areas. If you're looking for some inspiration, here are the top 10 interior design ideas for living room and kitchen.Interior Design Ideas for Living Room and Kitchen
The open concept design has become increasingly popular in modern homes. It involves removing the walls that separate the living room and kitchen, creating a seamless and spacious flow between the two areas. This design is perfect for those who love to entertain, as it allows for easy communication and socialization between the two spaces.Open Concept Living Room and Kitchen Design
For those who prefer a sleek and minimalist look, a modern design for the living room and kitchen is the way to go. This design incorporates clean lines, minimal clutter, and a neutral color palette with pops of bold accents. Think chrome finishes, geometric shapes, and statement lighting to achieve a modern look.Modern Living Room and Kitchen Interior Design
Living in a small space doesn't mean sacrificing style and functionality. With clever design choices, you can make the most out of every inch of your living room and kitchen. Consider using multi-functional furniture, utilizing vertical space, and incorporating light colors to create the illusion of a larger space.Small Living Room and Kitchen Design
If you want to create a warm and inviting atmosphere in your living room and kitchen, a cozy design is the way to go. This design incorporates soft textures, warm colors, and plenty of comfortable seating. Add in some mood lighting and a fireplace for the ultimate cozy vibe.Cozy Living Room and Kitchen Design
Contemporary design is all about incorporating current trends and styles into your living room and kitchen. This design can be a mix of different styles, such as modern, traditional, and industrial. It's all about creating a unique and eclectic look that reflects your personal style.Contemporary Living Room and Kitchen Design
For those who love a cozy and country feel, a rustic design for the living room and kitchen is the perfect choice. This design incorporates natural elements, such as wood and stone, and warm, earthy tones. Add in some vintage decor and cozy textiles to complete the look.Rustic Living Room and Kitchen Design
A transitional design is a blend of traditional and modern styles. It's all about creating a harmonious balance between the two, resulting in a timeless and elegant look. Incorporate classic elements, such as a neutral color palette and traditional furniture, with modern touches, such as statement lighting and sleek finishes.Transitional Living Room and Kitchen Design
Less is more when it comes to a minimalist design for the living room and kitchen. This design focuses on clean lines, open spaces, and a monochromatic color scheme. It's all about creating a clutter-free and calming environment.Minimalist Living Room and Kitchen Design
The farmhouse design has become increasingly popular in recent years. It's a blend of rustic and modern elements, resulting in a cozy and inviting space. Incorporate natural materials, such as reclaimed wood and stone, with modern touches, such as sleek appliances and neutral colors, to achieve the farmhouse look. In conclusion, the design of your living room and kitchen can greatly impact the overall look and feel of your home. Whether you prefer a modern, cozy, or transitional design, there are plenty of options to choose from. Consider incorporating some of these top 10 interior design ideas to create a space that is both functional and visually appealing.Farmhouse Living Room and Kitchen Design
Creating a Seamless Flow between Your Living Room and Kitchen

The Importance of Cohesion
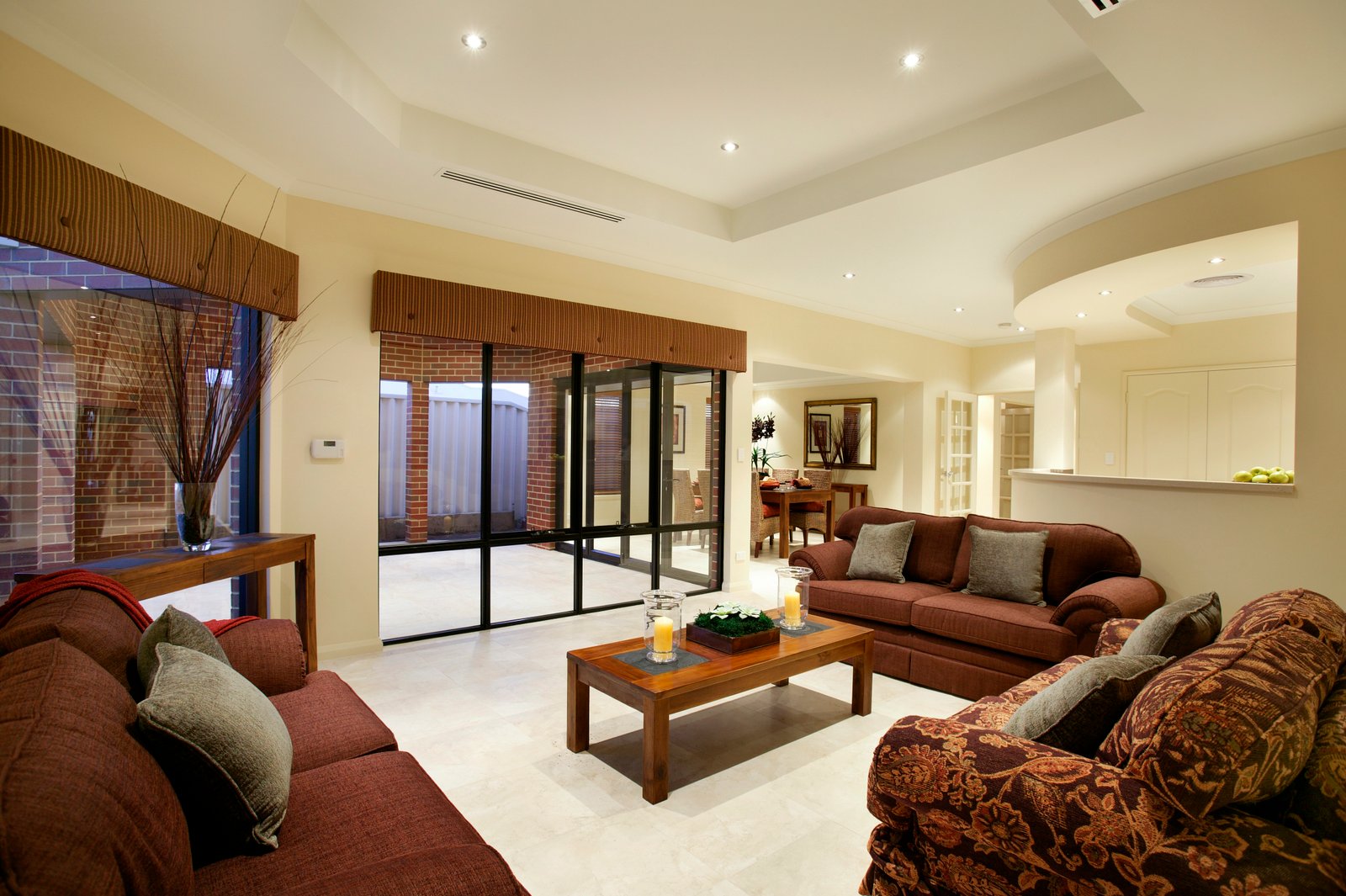 When designing your home, it's crucial to consider the flow between different rooms, especially the living room and kitchen. These two spaces are often the heart of a home, where family and friends gather and spend the most time together. Therefore, it's essential to create a cohesive and seamless transition between these areas to enhance the overall atmosphere and functionality of your house.
When designing your home, it's crucial to consider the flow between different rooms, especially the living room and kitchen. These two spaces are often the heart of a home, where family and friends gather and spend the most time together. Therefore, it's essential to create a cohesive and seamless transition between these areas to enhance the overall atmosphere and functionality of your house.
The Power of Open Concept Design
 One of the best ways to achieve a harmonious flow between your living room and kitchen is through an open concept design. This design concept involves removing walls and barriers between the two spaces, creating one large and open area. This not only allows for easy movement and communication between the rooms but also creates the illusion of a larger and more spacious home.
Interior designers
often use
neutral colors
and
similar design elements
in both the living room and kitchen to create a cohesive look. This can include using the same flooring, cabinetry, and
accent colors
throughout both spaces. Additionally, incorporating
coordinating furniture
and
decorative pieces
can tie the two areas together and create a sense of unity.
One of the best ways to achieve a harmonious flow between your living room and kitchen is through an open concept design. This design concept involves removing walls and barriers between the two spaces, creating one large and open area. This not only allows for easy movement and communication between the rooms but also creates the illusion of a larger and more spacious home.
Interior designers
often use
neutral colors
and
similar design elements
in both the living room and kitchen to create a cohesive look. This can include using the same flooring, cabinetry, and
accent colors
throughout both spaces. Additionally, incorporating
coordinating furniture
and
decorative pieces
can tie the two areas together and create a sense of unity.
Functional and Aesthetic Design
 When designing your living room and kitchen, it's important to consider both functionality and aesthetics. A
well-designed kitchen
should not only be visually appealing but also highly functional for cooking and entertaining. Similarly, the
living room
should be comfortable and inviting for relaxation and socializing. By incorporating
multi-functional furniture
and
strategic storage solutions
, you can create a space that is both beautiful and practical.
When designing your living room and kitchen, it's important to consider both functionality and aesthetics. A
well-designed kitchen
should not only be visually appealing but also highly functional for cooking and entertaining. Similarly, the
living room
should be comfortable and inviting for relaxation and socializing. By incorporating
multi-functional furniture
and
strategic storage solutions
, you can create a space that is both beautiful and practical.
Utilizing Natural Light
 Natural light can play a significant role in creating a seamless flow between your living room and kitchen. By
strategically placing windows
and incorporating
large glass doors
, you can allow natural light to flow through both spaces, creating a sense of unity. This also has the added benefit of making the rooms feel brighter and more spacious.
Natural light can play a significant role in creating a seamless flow between your living room and kitchen. By
strategically placing windows
and incorporating
large glass doors
, you can allow natural light to flow through both spaces, creating a sense of unity. This also has the added benefit of making the rooms feel brighter and more spacious.
In Conclusion
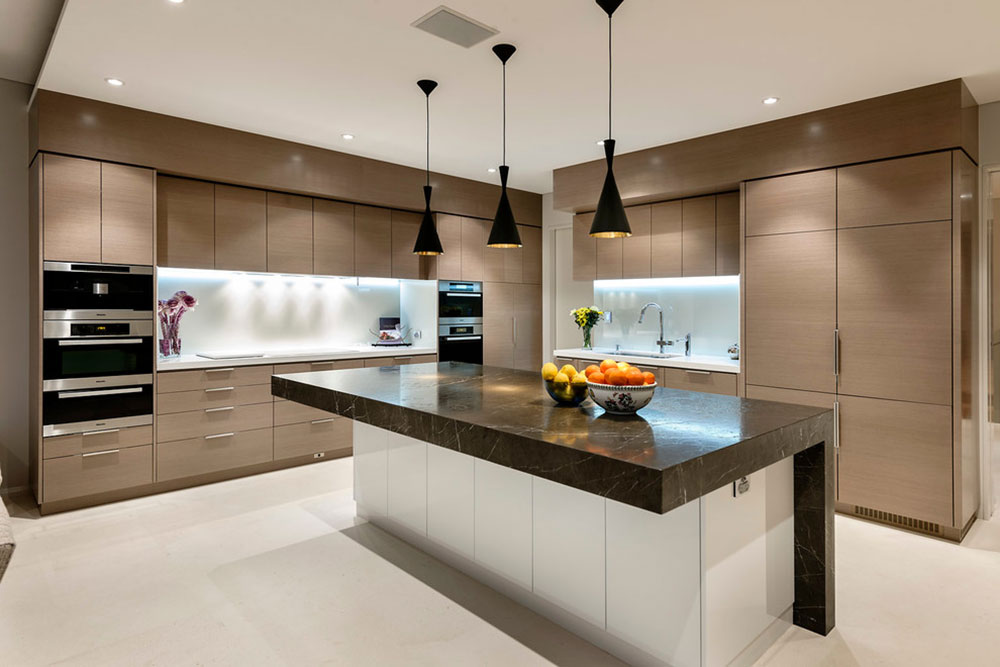 When designing your living room and kitchen, it's essential to consider the flow and cohesion between the two spaces. An open concept design, coordinating colors and design elements, functional and aesthetic considerations, and natural light can all contribute to a seamless transition between these areas. By incorporating these elements into your design, you can create a beautiful and functional living space that will be the heart of your home.
When designing your living room and kitchen, it's essential to consider the flow and cohesion between the two spaces. An open concept design, coordinating colors and design elements, functional and aesthetic considerations, and natural light can all contribute to a seamless transition between these areas. By incorporating these elements into your design, you can create a beautiful and functional living space that will be the heart of your home.


















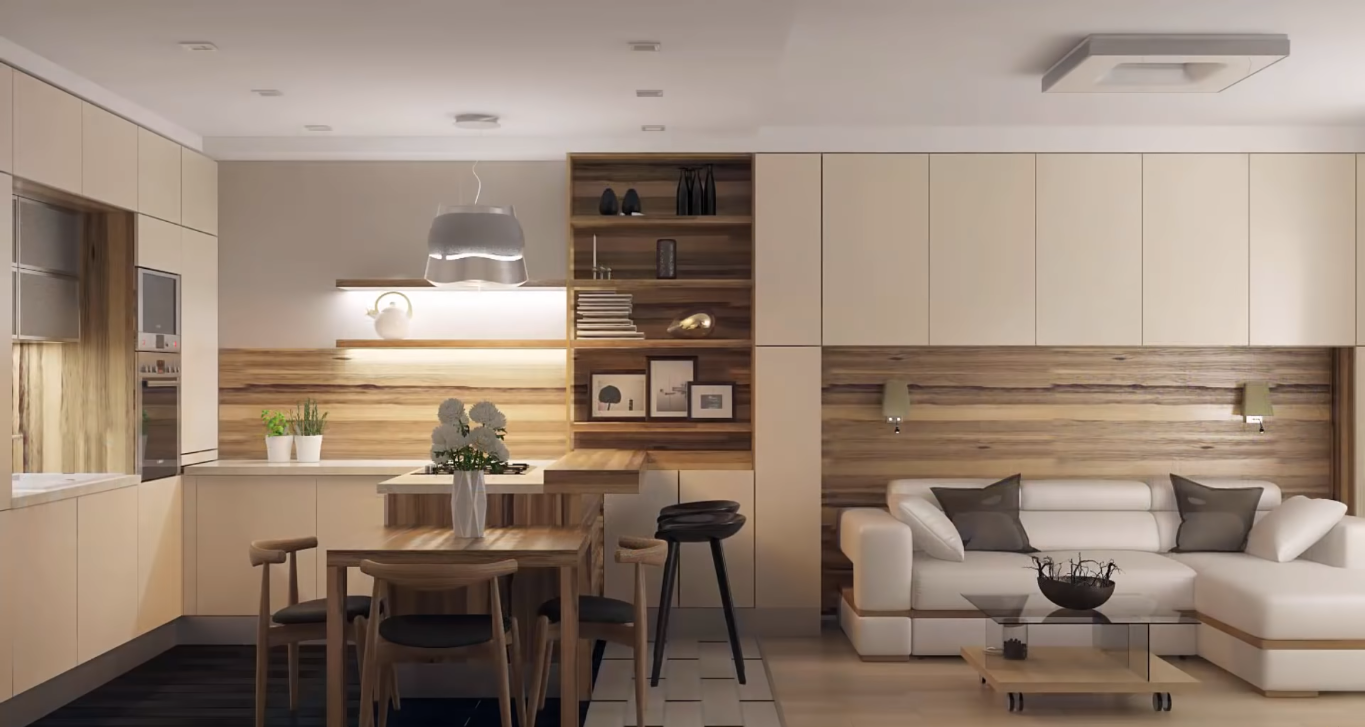


/modern-kitchen-living-room-hone-design-with-open-concept-1048928902-14bff5648cda4a2bb54505805aaa6244.jpg)













:max_bytes(150000):strip_icc()/camp_cal_living_rm_2-022_FINAL_1200-5a2ca381860d430eb415291eb38a44c2.jpg)

:max_bytes(150000):strip_icc()/orestudios_lonemadrone_05-0294eeaf854c4d8ebf34d13990996973.jpg)


/Living-room-with-plaid-and-leather-furniture-589faf575f9b58819cb3fb05.png)


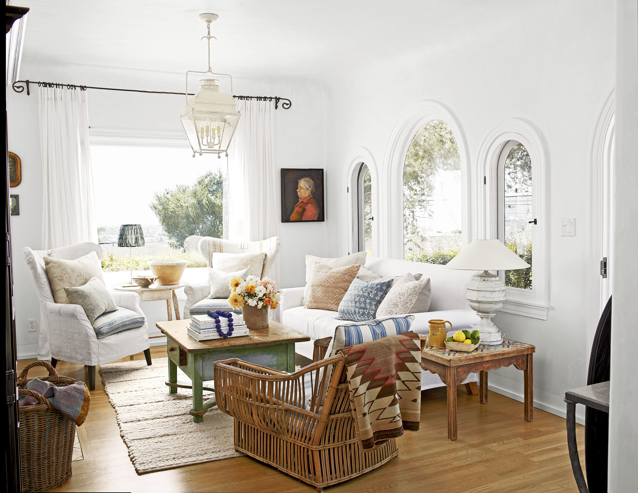



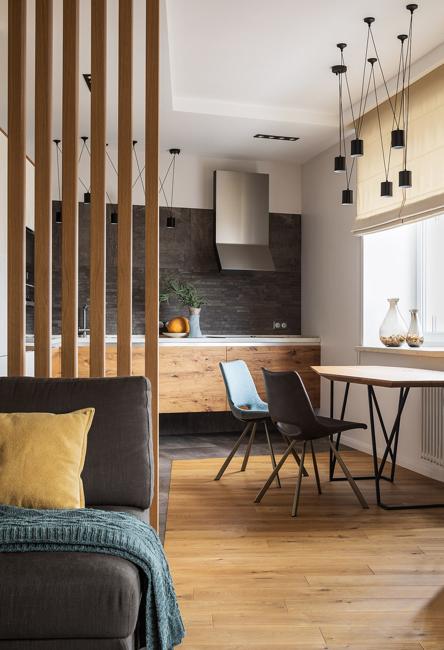







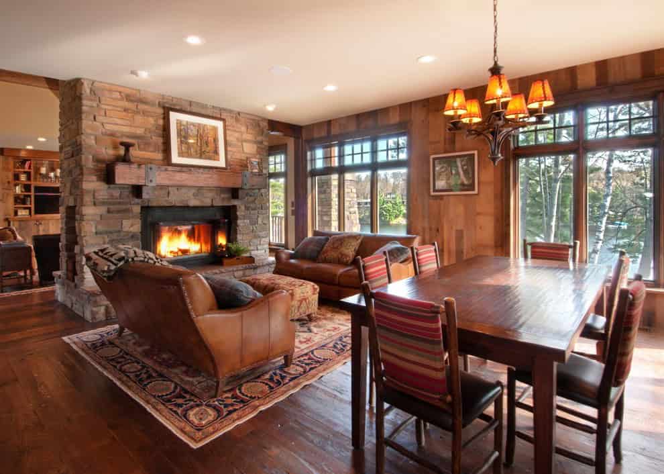

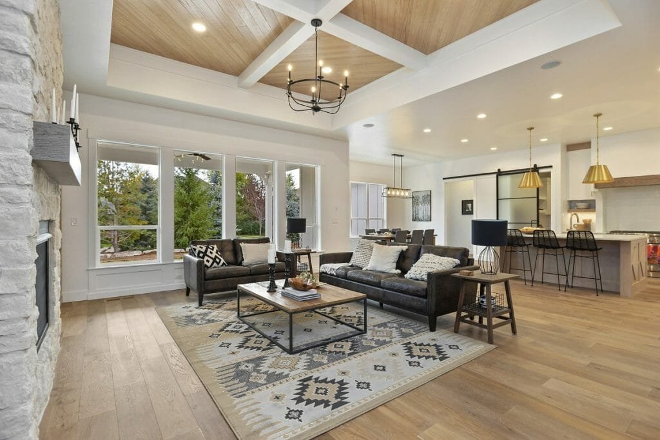
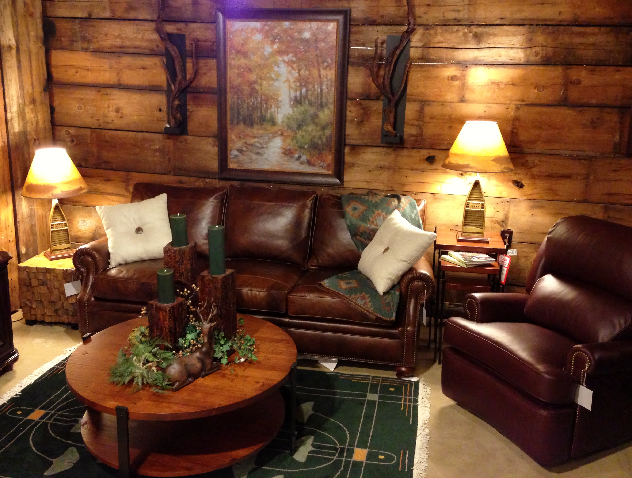
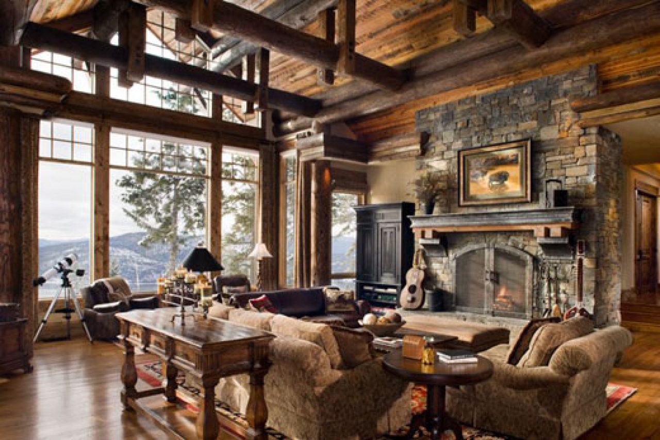






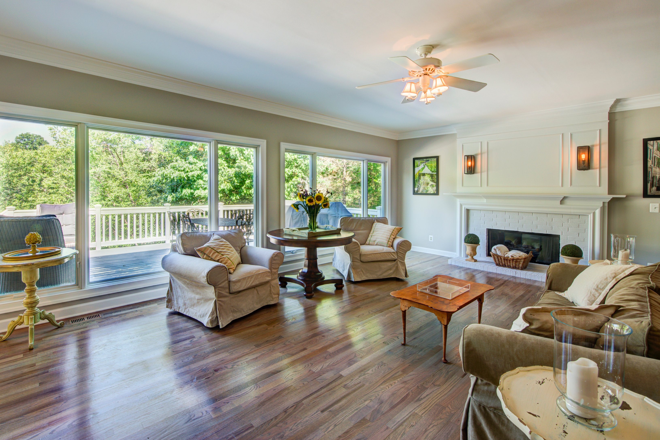

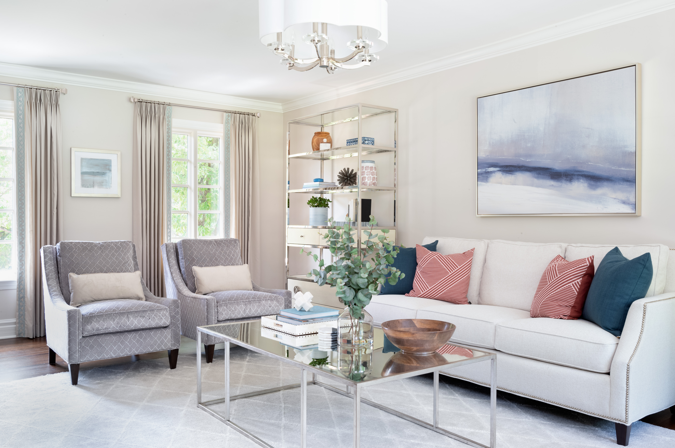




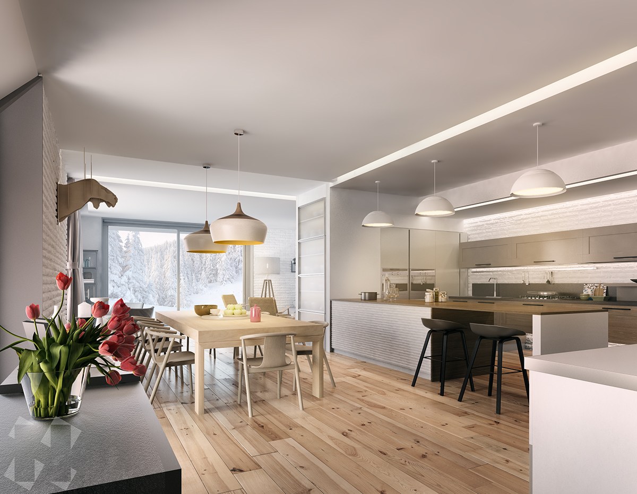



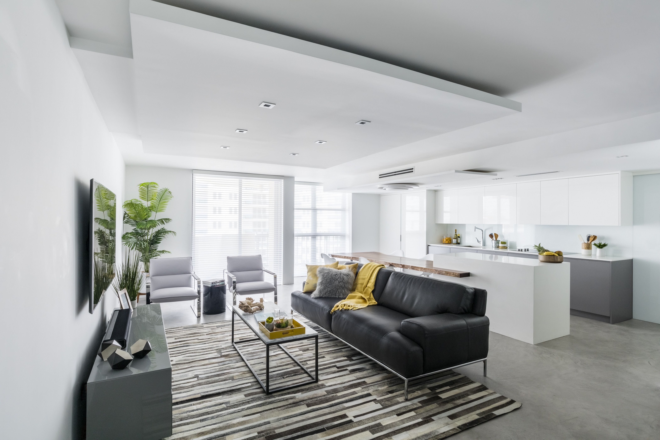

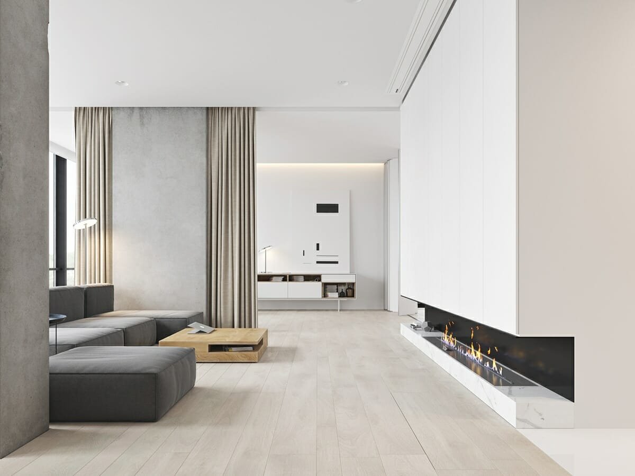
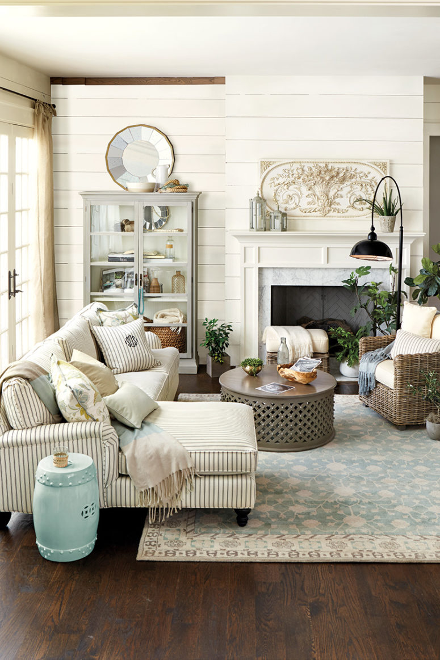


/modern-farmhouse-style-living-rooms-4135941-hero-55f1afe632514b92aaf720fcf1cab0ba.jpg)
