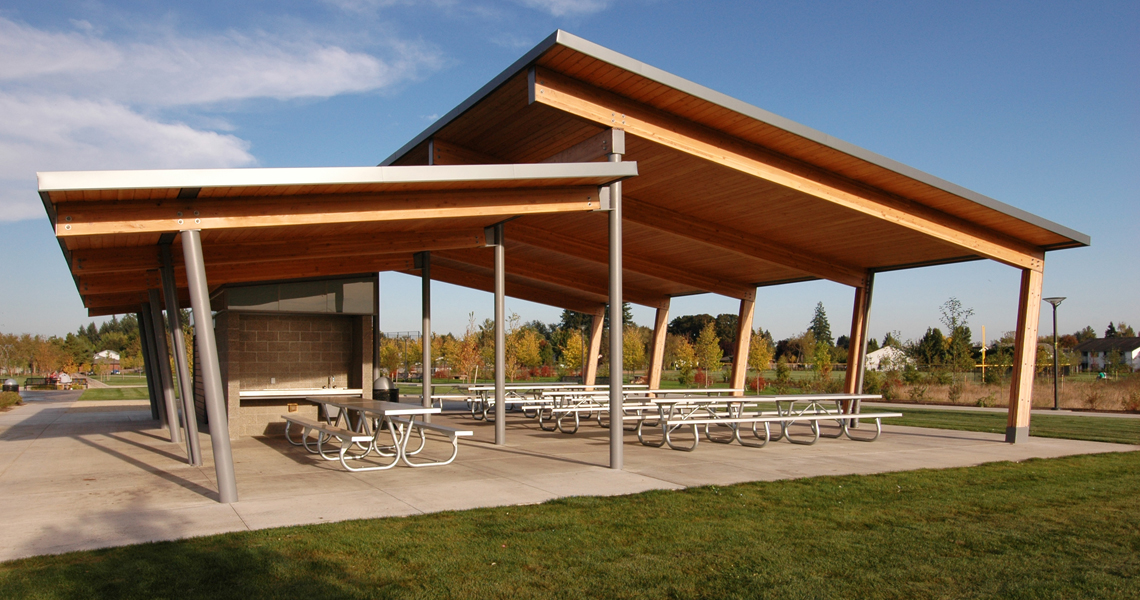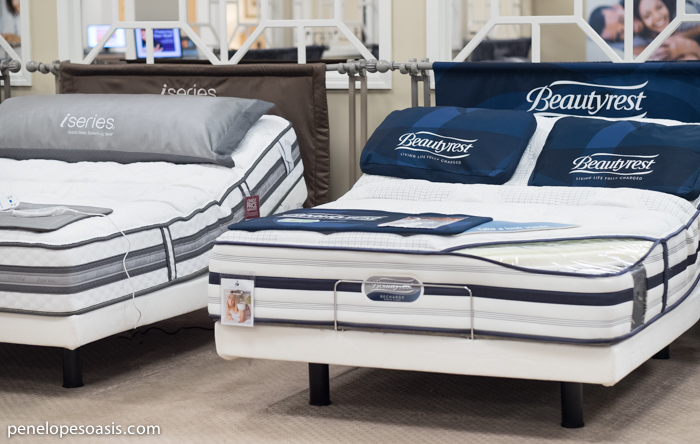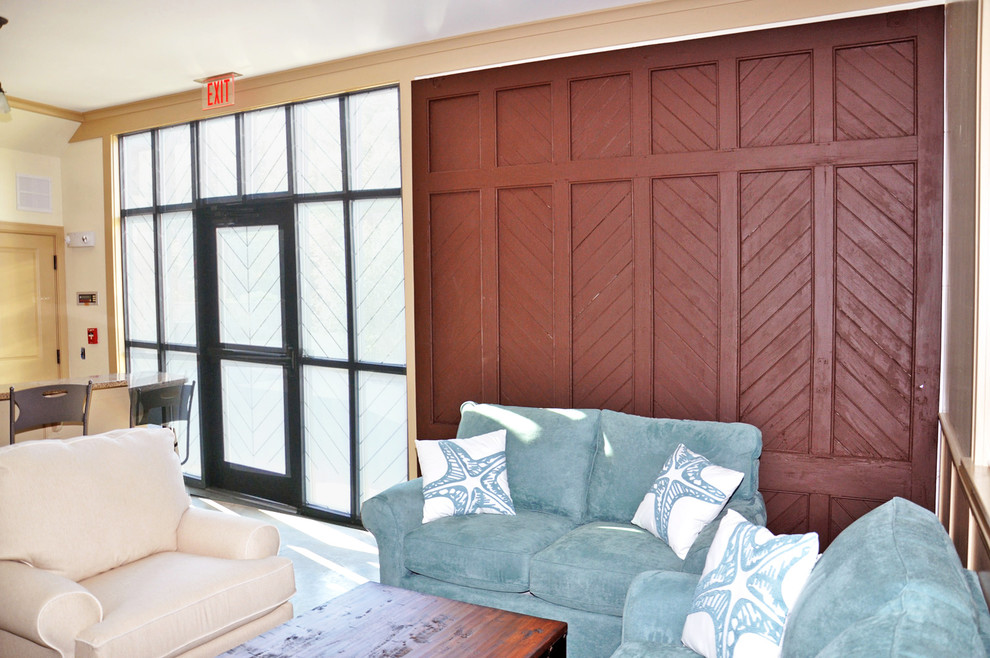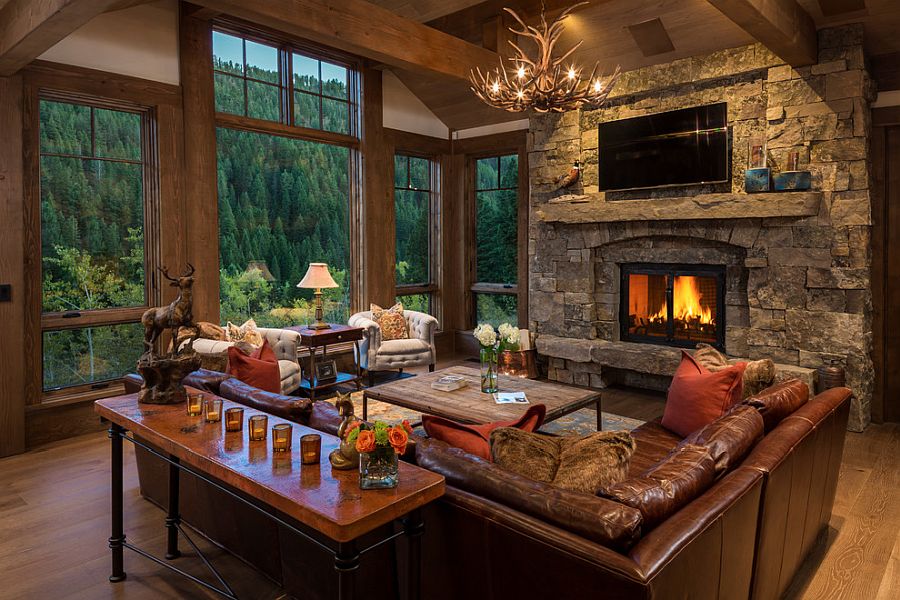The grandeur of a Fab Pavillion style house knows no bounds. If you’re looking for an Art Deco house design for your 30 x 40 plot, this option is a great choice. As the name suggests, it has a series of deep-sloped pavilion roofs with a steeper peak in the center. Modern house design for such a plot is incomplete without mentioning the combination of fascia and gutter, walls, and the roof’s cornice. The entrance can be from the side or the center with a long terrace. The inside of the contemporary house design is compact and simple.
The best part about the Fab Pavilion style for a Duplex house design is that the individual floors and partitions don’t take a lot of space, giving you a feeling of a bigger area. You can also build an additional space for storage in the extra area that’s created from the deep slope. In a 30x40 house design, the window frames and eaves must have slats that add to the style and also keep the space airy.
Fab Pavillion Style House Design for 30X40 ft Plot
When you think of contemporary house design, the first thing that comes to mind is minimalism. A less is more concept often works in a 30x40 plot house design. The beauty of a contemporary house lies in its simplicity and the utilization of straight lines and an efficient use of space. A mid-century style architectural element is an added bonus.
In a contemporary house design for a 30x40 plot, the walls are generally plain with a color that complements the rest of the décor that follows the minimalistic approach. For a contemporary house design, you can also bring in a mix of materials like glass, concrete, and other stones that match the wall paint. A smooth transition between elements like flooring, windows, and ceiling is a must.
Contemporary House Design for 30 X 40 Plot
For a 30 x 40 plot, building a modern house on two floors can be a great way to utilize the unused space. The two-storeyed house design has a lot of room for creativity. You can opt for different wall textures while the interior can be in monochrome or a combination of bold colors.
An amazing 2 storeyed modern house design should also have space for a staircase that makes it stand out with unique elements like metal frames, open-treads, and glass balustrade. The roof can have multiple levels or a flat top with a slanted porch or terrace. A carefully placed swimming pool can make the house elegant along with a balcony that has a scenic view.
2 Storeyed Modern House Design for 30 x 40 Plot
If you’re looking for an Art Deco look, simple architecture duplex house design will be your go-to. For a 30x40ft plot, a duplex house design needs carefully placed doors and windows that come together to make a marvelous looking view. The exteriors will likely be a combination of masonry with some parts of the house designed in plastered walls or tiles from the slab to the cornices.
The interiors of a duplex house usually follow a monochrome color scheme. At the center of it all, there will be the staircase that not just separates the two floors but also ties them together. The ceiling can be planned in a way to resemble and Art Deco design with some modern elements.
Architecture Duplex House Design for 30x40 Foot Plot
For a 30x40 north facing plot, the main priority is to get a great view and have a house design with plenty of light. Glass wall panels and windows can be the perfect solution as they can bring plenty of sunshine in the house and make the space look well-lit. To make the first floor warmer in winters, and keep the comfort level up, the wall color should preferably be a light shade.
The exterior house design should have protruded walls to give the house a clean and stylish look. The door and window frames should have a design that complements the whole setting and also bring out the beauty of the house.
House Design for 30 X 40 North Facing Plot
A wide-open layout for a 30x40 plot gives you the freedom to try out amazing designs. Single floor house design for such a plot has a lot of room for customization. A bright color for the walls and big windows with transparent glass add character to the house with an inside-outside concept.
The single floor house design has the flexibility to have a direct entrance from the sides, have an open terrace, or balconies that give an unobstructed sky view. This type of design can also have a separate bathroom or a toilet which can be a great space-saver. To make the house more functional, deck lighting can be used to highlight the areas of importance.
Single Floor House Design for 30x40 Plot
When you’re looking to build a contemporary house in a 2-story structure, you can look to add wood elements and plenty of lush greenery. This is the perfect house design when you want to keep things simple but stylish. The windows of the 2-story contemporary house design should boarder the whole house giving you enough ventilation and lighting simultaneously.
For the front entrance of the house in a 30x40ft plot, the door should be made of premium wood. The exterior of the house should also have a combination of smooth walls with lighting that outlines the borders. To go for a more minimalistic look, open shelves can be used in the kitchen to occupy less space while highlighting the beauty of the house.
2 Story Contemporary House Design for 30x40 Plot
To make a 4 bedroom modern flat roof home design in a small plot, the key is to focus on the interiors first. As a rule of thumb, you should maintain a color contrast between the walls and the rest of the furniture. This gives the house an attractive look and makes it look bigger.
Another factor to consider when you’re looking for a home design for a 30x40ft plot is to keep the furniture minimal and spacious. A large storage area and concealed wires reduce the clutter and give you more storage space. For the exteriors, you can use grey and white combinations and natural colors like brown and black.
Modern Flat Roof 4 Bedroom Home Design for 30 X 40 Plots
Simple house designs are often underrated when it comes to 1897. Indeed a lot of design elements have to be taken care of when you’re looking for a Simple house design. To make the most out of a 30x40 plot, the focus should be on the walls and the front door.
The walls of the house should have a combination of matte and paper paintings. Do not block the windows with heavy curtains give the windows a set of blinds that bring eye-catching design to the house. Additionally, the entrance should be contrasting the walls and should have ample space for a practical way of living.
Simple House Design for a 30x40 Plot
Villa house designs in a 30x40 plot have a lot of details in its architecture. The major focus should be the walls with minimal but eye-catching ornaments and designs. The corners must be sharp and straight to add a premium feel.
To have an elegant look suitable for a villa, the stair should be of special design. It should not take up much space and should lead to an amazing view of the house. The roof must have a combination of terrace, a balcony, or a pool to make it complete.
Villa House Design for 30X40 Plot
Designing a House Plan for a 30x40 Plot
 A 30-40 plot size can be a great opportunity to design a house according to your own preferences and specifications. With the right
house plan
it can easily accommodate all your needs and help you fulfil your vision for a luxurious and beautiful home.
A 30-40 plot size can be a great opportunity to design a house according to your own preferences and specifications. With the right
house plan
it can easily accommodate all your needs and help you fulfil your vision for a luxurious and beautiful home.
Pre-planning for the House Plot
 Before laying out the
design
for your home, it’s important to consider the size of the plot, landscaping, views, and even future construction plans. These factors will all contribute to the
final house plan
, and having an understanding of them makes the design process more efficient.
Before laying out the
design
for your home, it’s important to consider the size of the plot, landscaping, views, and even future construction plans. These factors will all contribute to the
final house plan
, and having an understanding of them makes the design process more efficient.
Using Professional Services
 If you’re unsure of how to go about designing a house plan for a 30-40 plot, it’s best to hire a
professional
to do the job. A professional architect or interior designer can create a detailed plan that’s customized to your specific specifications and needs. They can help you create a layout that meets all of the requirements and considers relevant factors such as views, indoor features, and outdoor landscaping.
If you’re unsure of how to go about designing a house plan for a 30-40 plot, it’s best to hire a
professional
to do the job. A professional architect or interior designer can create a detailed plan that’s customized to your specific specifications and needs. They can help you create a layout that meets all of the requirements and considers relevant factors such as views, indoor features, and outdoor landscaping.
Optimizing the Design
 It’s also important to keep your
budget
in mind when designing a house plan for a 30-40 plot. There may be features that you want to incorporate that are not feasible from a cost standpoint. A professional designer can work with you to find cost-effective ways of achieving the look and feel of the home that you desire.
It’s also important to keep your
budget
in mind when designing a house plan for a 30-40 plot. There may be features that you want to incorporate that are not feasible from a cost standpoint. A professional designer can work with you to find cost-effective ways of achieving the look and feel of the home that you desire.
Ensuring Safety and Comfort
 Home safety and comfort should be taken into consideration when planning your home. Make sure to factor in window and door locations, proper insulation, and any other safety requirements. It’s also important to consider the location of the house, access to public transportation, and any security or comfort features that you need for your family.
Home safety and comfort should be taken into consideration when planning your home. Make sure to factor in window and door locations, proper insulation, and any other safety requirements. It’s also important to consider the location of the house, access to public transportation, and any security or comfort features that you need for your family.
Making the Most Out of Your Design
 With the right
house plan
and the help of a professional, you can create a beautiful home without having to sacrifice functionality or safety. An experienced and qualified designer or architect can ensure that each space is well-utilized and create a layout that reflects your specific style and vision.
With the right
house plan
and the help of a professional, you can create a beautiful home without having to sacrifice functionality or safety. An experienced and qualified designer or architect can ensure that each space is well-utilized and create a layout that reflects your specific style and vision.






















































































