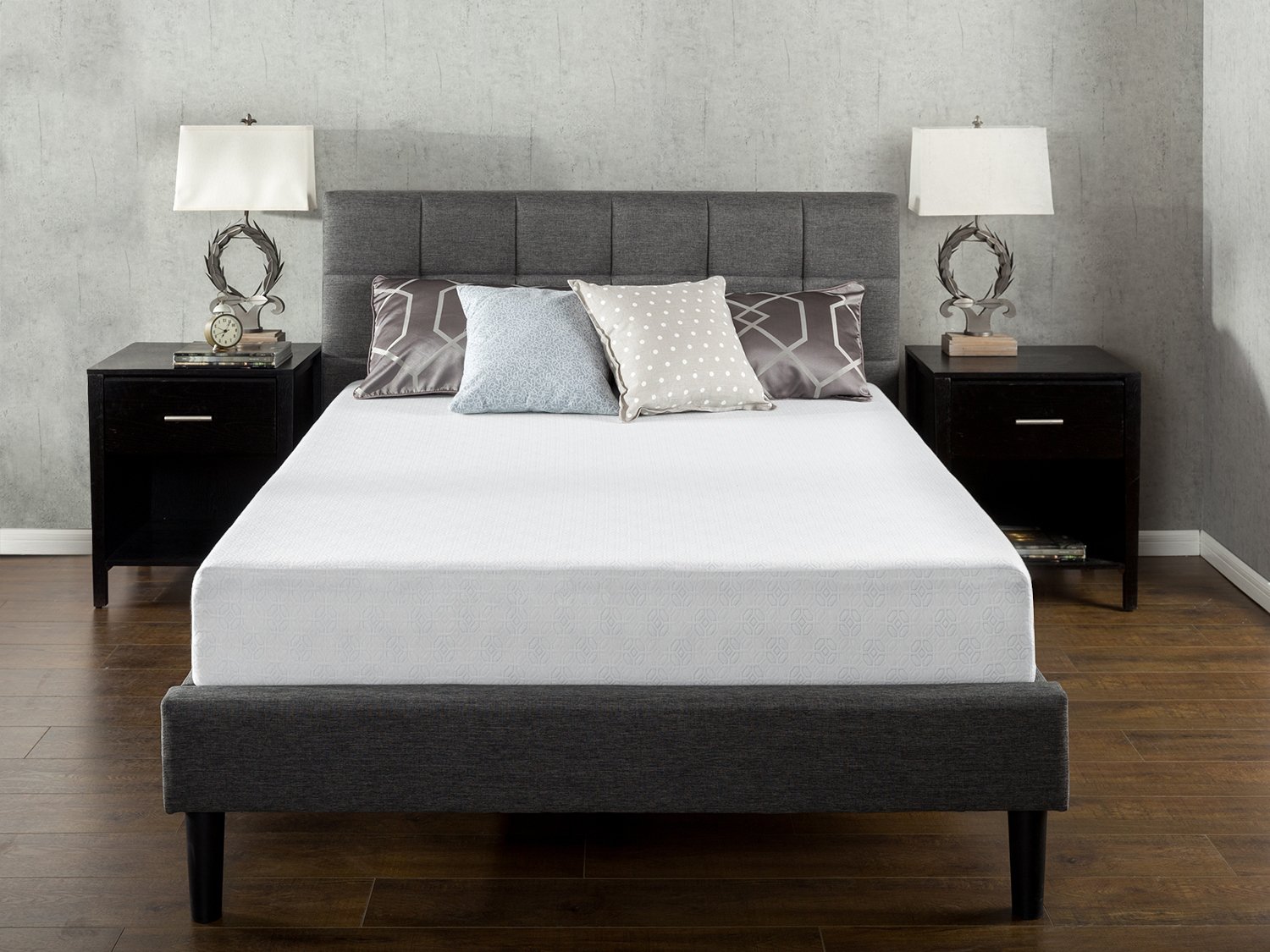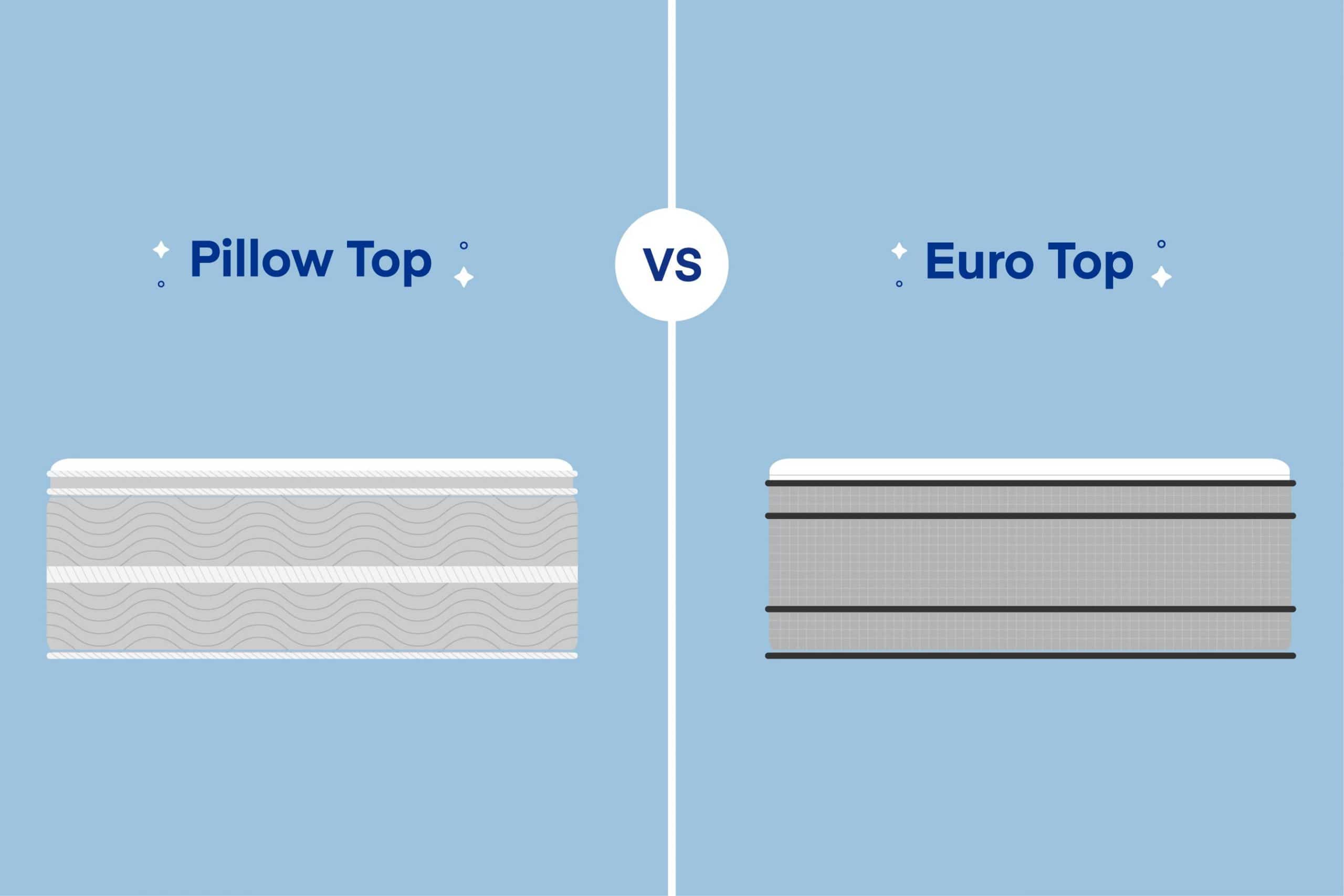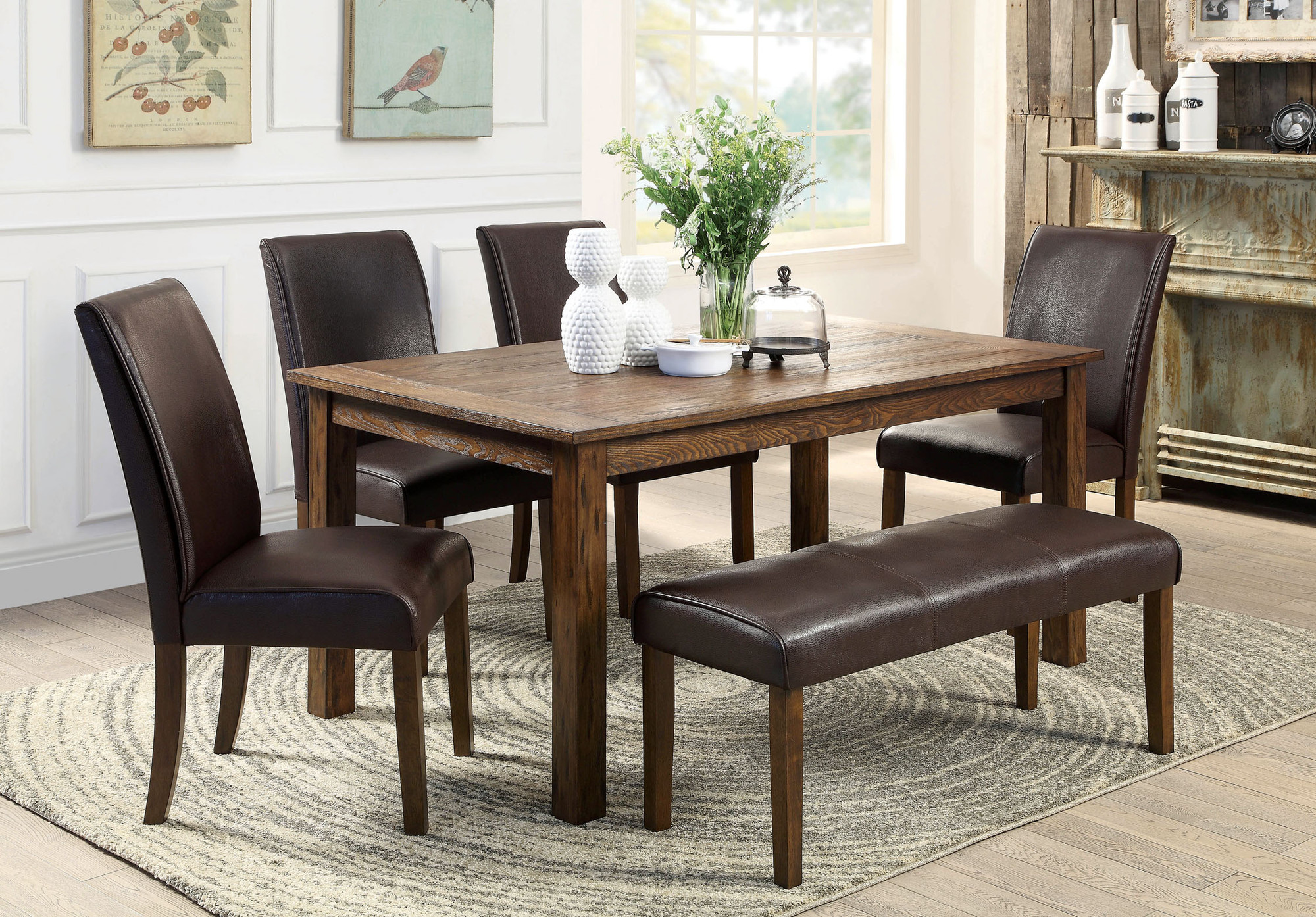The Victorian Gothic Revival house style is a beautiful tribute to a classic Victorian home design. It's one of the most popular styles of the late 19th century, incorporating traditional elements that evoke a Medieval feel. Popularized in England, this style is characterized by stone-laid façades, pointed arches, turrets, steeply pitched roofs, and ornate detailing. As bold and beautiful as it is, the revolutionary Gothic Revival house style also has a subtlety and charm that has made it popular for centuries. A true Victorian Gothic Revival home is distinctly traditional from the outside, featuring a symmetrical façade and a generous setback. Internally, it often features an open concept design with multiple rooms flowing seamlessly into each other. The internal layout also often comprises of smaller interconnected spaces with low ceilings, allowing for a sense of intimacy and privacy. Floor plans for Victorian Gothic Revival houses typically include a variety of optical and geometrical shapes. One of the main features of the Victorian Gothic Revival house style is the prominent use of pointed, arch-shaped windows, which serve both a decorative purpose as well as a practical one. This allows more light to be let in, thus illuminating the interiors of the home. Other features of the style include stone-laid façades that often feature detailed scrolls and stonework, and intricate roofing patterns. Victorian Gothic Revival is a wonderful style of house design that can bring timeless beauty to any home. Its traditional nature, breathtaking façade detail, and intricate roofing patterns are perfect for those looking for a unique and one-of-a-kind house style with lots of character.Victorian Gothic Revival House Design & Floor Plans
The historic Antebellum house style is a classic and timeless design that originated in the US during the 19th century. It is characterized by its grand scale and ornate architectural details, such as cupolas, balconies, and large columns. This style is often associated with southern mansions and is often called a “southern mansion," due to its size and grandeur. The Antebellum style of house was hugely popular during the Victorian era and was often seen in cotton plantations, plantation homes, farms, and other grand estates. The detailing on the exterior was often popularly ornamented with airy and delicate floral patterns, further enhancing the grandeur of this style. Renovated Antebellum revival homes often feature a mix of old and new details to create a modern yet classic look. The floor plans for these historic homes usually have a grand entrance hall, typically accompanied by a large staircase. Rooms typically have high ceilings, large windows, and detailed mouldings. There is often a central drawing room, and other rooms may incorporate a library, sunroom, or conservatory. Most of the revival homes feature a large portico, veranda, and open terraces. Antebellum house plans make a grand statement. With its timeless appeal, luxurious grandeur, and a mix of old and new, it's perfect for those looking for a one-of-a-kind home.Historic Antebellum House Plans & Revival Homes
Gothic Revival house designs originate from the late 19th century in the United Kingdom. This style was heavily influenced by classic Gothic architecture and features similar architectural elements including pointed arches, turrets, buttresses, steeply pitched roofs, and ornate detailing. This style of house evolved from a combination of various Gothic architectural elements from both the late 12th century and the late 19th century. Gothic Revival houses typically feature a large, symmetrical façade with a generous setback. Internally, the layouts of these designs often encourage openness with its multiple interconnected spaces and low ceilings, for a sense of intimacy and privacy. Gothic Revival floor plans usually include a variety of optical and geometrical shapes. It also makes use of multiple pointed arch windows to create more light and airy surroundings. Popular features of this style of house include pointed arches, stone-laid facades with intricate scrolls and detailing, steeply pitched roofs, turrets, and ornamented gables. Many renovated Gothic Revival houses also incorporate modern elements into the design to create a unique combination of classic and contemporary styles. Gothic Revival house designs offer timeless beauty and elegance with its elaborate detailing, grand scale, and intricate patterns. Perfect for those looking for a unique style of house with classic beauty.Gothic Revival Floor Plans & House Designs
Gothic Revival homes are a tribute to classic Gothic architecture of the 12th century, derived from a combination of various elements. They feature elaborated details, grand scale, intricate patterns, and ornate designs. First popularized in England, this style of house features stone-laid façades, pointed arches, turrets, steeply pitched roofs, and ornamented gables. Gothic Revival homes also typically feature a large, symmetrical façade and a generous setback. They have an open concept design with multiple interconnected rooms and low ceilings. Typically, these houses have a variety of optical and geometrical shapes in their floor plans, which are perfect for creating a sense of intimacy and privacy. The multiple pointed arch windows also feature prominently in these homes, to allow for more light to filter in and to give the interiors an airy feel. Modern Gothic Revival homes often combine contemporary and traditional elements to create a unique combination of the old and the new. These houses are also usually constructed using durable, low-maintenance materials that are designed to last for years. Gothic Revival house plans are perfect for those looking for a unique home with lots of character. Gothic Revival homes are a timeless choice for those who want a unique and beautiful house with plenty of style and character.Gothic Revival Homes & House Plans
Gothic Revival vintage house plans are a wonderful tribute to classic Gothic architecture of the late 12th century. This design was inspired by Medieval European architecture and was popularized in Britain in the late 19th century. A Gothic Revival house plan features intricate detailing, elaborate design elements, and a large, symmetrical façade. The typically feature a large, symmetrical façade, often with a generous setback. Internally, the floor plans of these vintage plans open up the multiple interconnected rooms, featuring an open concept layout and low ceilings. The rooms often feature unique optical and geometrical shapes, which are perfect for creating a sense of intimacy and privacy. The multiple pointed arch windows are often visible in Gothic Revival vintage house plans, to allow for more light to filter in and to give the interiors an airy feel. Renovated Gothic Revival vintage house plans often incorporate modern elements into the design to create a unique combination of classic and contemporary styles. Construction materials for these houses are usually designed to be durable and low-maintenance, to ensure that the house stands the test of time. These plans are perfect for those looking for a unique and timeless style of house. Gothic Revival vintage house plans are an excellent choice for those who want a classic looking house with plenty of character.Gothic Revival Vintage House Plans
Gothic Revival home plans are a tribute to the classic Gothic architecture of the 12th century Europe. This style was highly influence by Medieval architecture and was popularized in the 19th century. Gothic Revival home plans feature ornate detailing, elaborate design elements, and large, symmetrical façades. Gothic Revival plans usually feature a large, symmetrical façade, with a generous setback. Internally, the floor plans of these homes feature an open concept design with multiple interconnected rooms. The rooms often feature unique optical and geometrical shapes which are perfect for creating a sense of intimacy and privacy. Multiple pointed arch windows are also commonly found in these houses, to allow for more light to filter in and to create an airy atmosphere. Modern Gothic Revival houses often combine contemporary and traditional elements, for a unique combination of old and new. These homes are usually constructed using durable and low-maintenance materials to ensure they withstand the test of time. Gothic Revival home plans are perfect for those looking for a timeless and unique style of house. Gothic Revival home plans offer elegance and timeless beauty, making them a perfect choice for those looking for a one-of-a-kind house.Gothic Revival Home Plans
Southern Gothic Revival house plans are a classic style of house design derived from the late 19th century. This design originates from the Southern US and is heavily influenced by the classic Gothic architecture of the 12th century Europe. This style of house typically incorporates intricate detailing, elaborate design elements, and a large, symmetrical façade. A Southern Gothic Revival house usually features a large, symmetrical façade and a generous setback. Internally, the floor plans of these plans are often open-concept and feature multiple interconnected rooms. These rooms usually feature unique optical and geometrical shapes, which are perfect for creating a sense of intimacy and privacy. The multiple pointed arch windows also play a prominent role in these houses, allowing more light to filter in and creating an airy atmosphere. Renovated Southern Gothic Revival houses often incorporate both traditional and modern elements into the design, to create a unique combination of the old and the new. These houses are constructed using durable and long-lasting materials to ensure they stand the test of time. Southern Gothic Revival house plans are perfect for those who want an elegant and one-of-a-kind house. Southern Gothic Revival house plans offer timeless beauty and elegance, making them an excellent choice for anyone wanting an exquisite house.Southern Gothic Revival House Plans
Gothic Revival house plans small is a wonderful tribute to the classic Gothic architecture of the 12th century. This popular style was derived from a combination of various Gothic elements from both the late 12th century and the late 19th century. Small Gothic Revival house plans feature elaborate details, grand scale, and intricate patterns. These small sized houses typically feature a large, symmetrical façade, often with a generous setback. Internally, these plans often feature an open concept design with multiple interconnected rooms. The rooms often feature unique optical and geometrical shapes, which are perfect for creating a sense of intimacy and privacy. The multiple pointed arch windows are often visible in small Gothic Revival house plans, to allow for more light to filter in and to create an airy atmosphere. Renovated small Gothic Revival houses often combine contemporary and traditional elements into their designs, to create a unique combination of the old and the new. These homes are usually built using durable and low-maintenance materials, designed to stand the test of time. Small Gothic Revival house plans are perfect for those looking for a unique and timeless style of house. Small Gothic Revival house plans are a great choice for those who want an attractive and unique style of house.Gothic Revival House Plans Small
Romantic Gothic Revival house plans are a tribute to the classic Gothic architecture of the 12th century. This variation on this style includes a variety of romantic elements, such as curved walls, intricate detailing, and romantic arches. This style was popular in the late 19th century, particularly in England. A Romantic Gothic Revival house typically features a large, symmetrical façade and a generous setback. Internally, the floor plans for these plans often feature an open concept design and small, interconnected rooms with low ceilings to create a sense of intimacy and privacy. Curved walls are a common feature of this variation, as well as multiple pointed arch windows to allow for more light and to give the interiors an airy feel. Modern Romantic Gothic Revival houses usually incorporate both traditional and modern elements into their design, for a unique combination of the old and the new. These houses are also constructed using durable and low-maintenance materials to ensure they last for years. Romantic Gothic Revival house plans are perfect for those looking for an elegant and one-of-a-kind house. Romantic Gothic Revival house plans are a timeless and classic style, making it an excellent choice for those looking for a unique and beautiful house.Romantic Gothic Revival House Plans
Gothic Revival house plans & Pre-designed historic architecture is a tribute to the classic Gothic architectural style of the 12th century. This style was popularized in Britain in the late 19th century and is typically characterized by its intricate detailing, elaborate design elements, and large, symmetrical façades. These plans typically feature a large façade and a generous setback. Internally, the plans for these houses often feature an open concept design, featuring multiple interconnected rooms. These rooms often feature unique optical and geometrical shapes, which are perfect for creating a sense of intimacy and privacy. The multiple pointed arch windows also feature prominently in these plans, allowing more light in and creating an airy atmosphere. Modern Gothic Revival houses often combine contemporary and traditional elements into their design, to create a unique combination of the old and the new. These houses are usually constructed using durable and low-maintenance materials to ensure their sturdiness. Pre-designed historic Gothic Revival house plans are perfect for those looking for a unique and timeless style of house. Gothic Revival house plans & Pre-designed historic architecture offers elegance and charm. It's perfect for anyone wanting a grand yet intimate home with timeless beauty.Gothic Revival House Plans & Pre-designed Historic
Gothic Revival Vintage House Plan Overview
 The
Gothic Revival Vintage House Plan
is an iconic architectural style consisting of tall pointed arches, tall narrow windows, ribbed vaulting, and flying buttresses. Gothic Revival houses often feature asymmetrical roofs, branched arches, and spires that rise from the roof. This
uniquely vintage
style provides an aesthetic of dignified grandeur that adds character to any neighborhood.
The
Gothic Revival Vintage House Plan
is an iconic architectural style consisting of tall pointed arches, tall narrow windows, ribbed vaulting, and flying buttresses. Gothic Revival houses often feature asymmetrical roofs, branched arches, and spires that rise from the roof. This
uniquely vintage
style provides an aesthetic of dignified grandeur that adds character to any neighborhood.
Distinctive Character of the Gothic Revival Style
 The distinguishing features of
Gothic Revival-style architecture
make it timeless and popular. Common elements found in this unique style include pointed arches, window frames with intricate tracery, vaulted ceilings, spires, ornamental eaves, and lancet windows. These design elements come together to create a unique and singular aesthetic that evokes a feeling of awe and reverence. It’s not uncommon to find Gothic Revival homes with double-height doorways, lush gardens, elaborate trim, balconies, and towers.
The distinguishing features of
Gothic Revival-style architecture
make it timeless and popular. Common elements found in this unique style include pointed arches, window frames with intricate tracery, vaulted ceilings, spires, ornamental eaves, and lancet windows. These design elements come together to create a unique and singular aesthetic that evokes a feeling of awe and reverence. It’s not uncommon to find Gothic Revival homes with double-height doorways, lush gardens, elaborate trim, balconies, and towers.
Recognizing Gothic Revival Houses
 Many people mistakenly assume that all vintage houses are Gothic Revival, but there are a few ways to
distinguish a Gothic Revival house
from other styles. Gothic Revival homes feature a variety of decorations that are typically not found in other vintage designs, such as swallowtail tiles, carved stone gargoyles, and heraldic symbols. Many Gothic Revival-style homes are also built with stone to provide a rustic, castle-like appearance. In addition, many Gothic Revival houses feature at least one large pointed arch window that is often flanked by smaller windows.
Many people mistakenly assume that all vintage houses are Gothic Revival, but there are a few ways to
distinguish a Gothic Revival house
from other styles. Gothic Revival homes feature a variety of decorations that are typically not found in other vintage designs, such as swallowtail tiles, carved stone gargoyles, and heraldic symbols. Many Gothic Revival-style homes are also built with stone to provide a rustic, castle-like appearance. In addition, many Gothic Revival houses feature at least one large pointed arch window that is often flanked by smaller windows.


























































