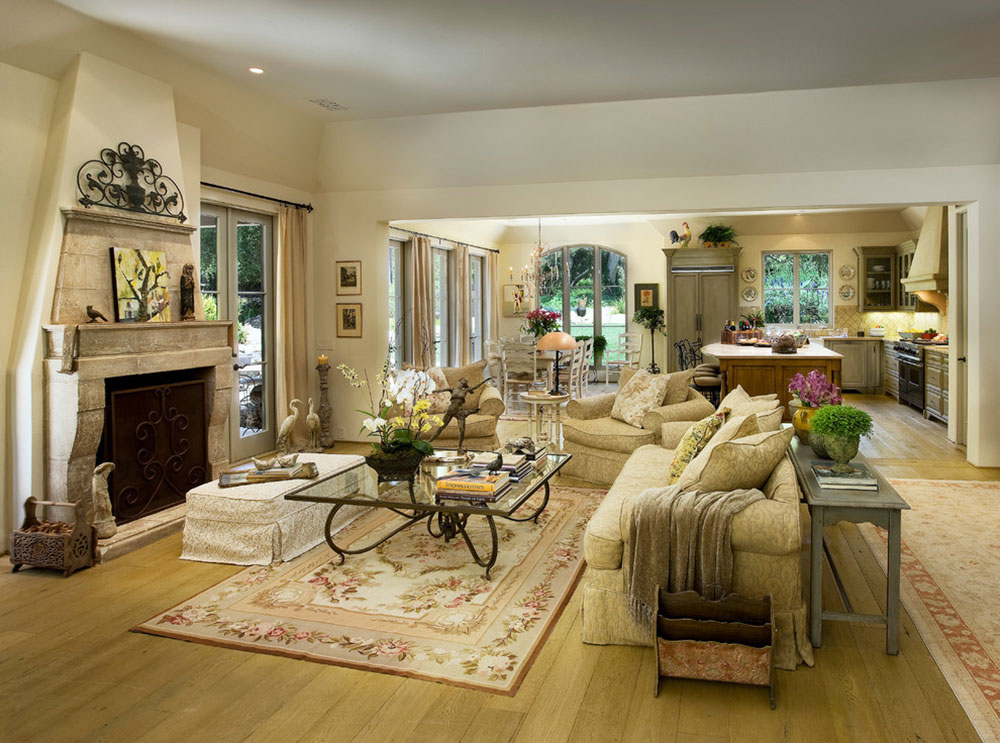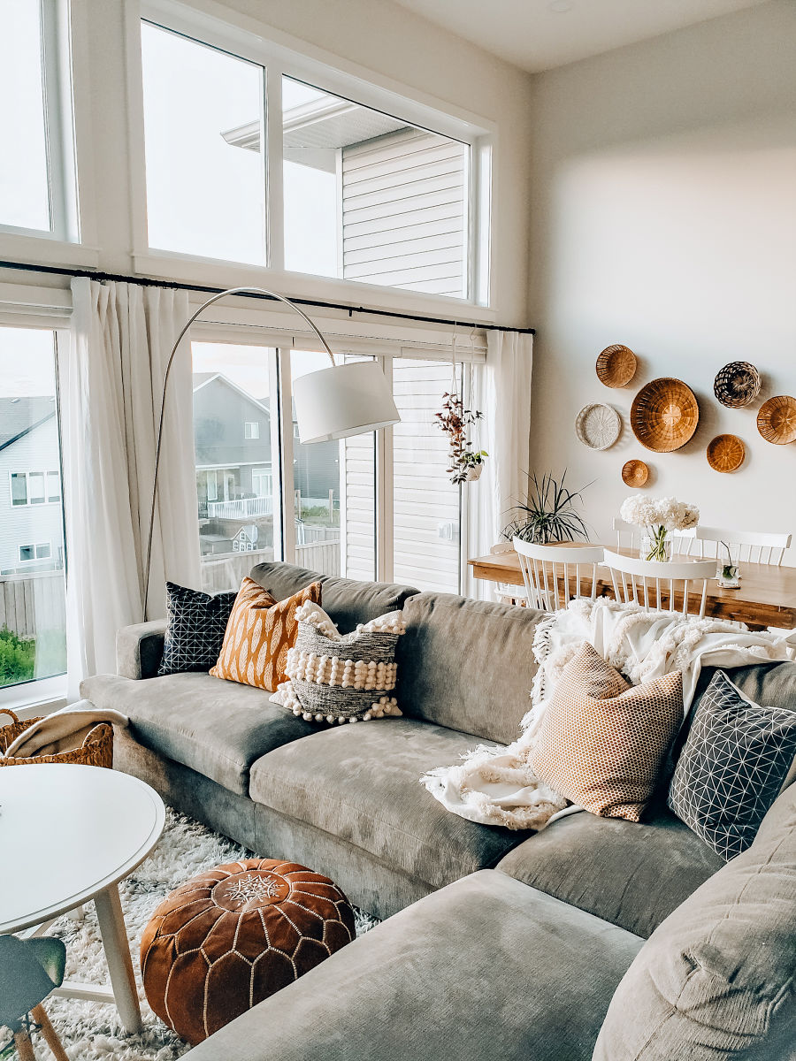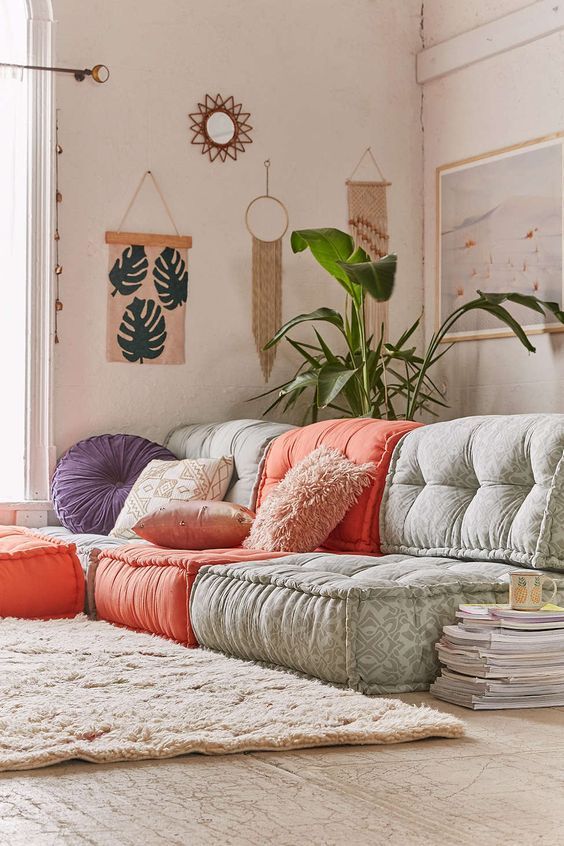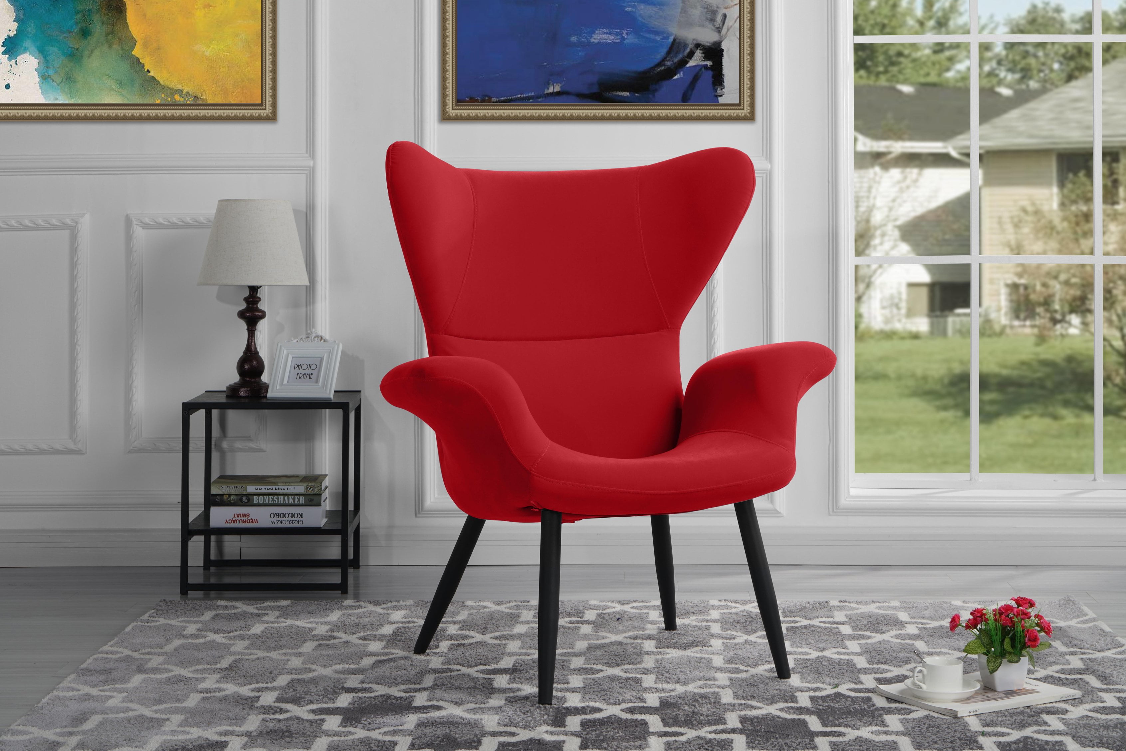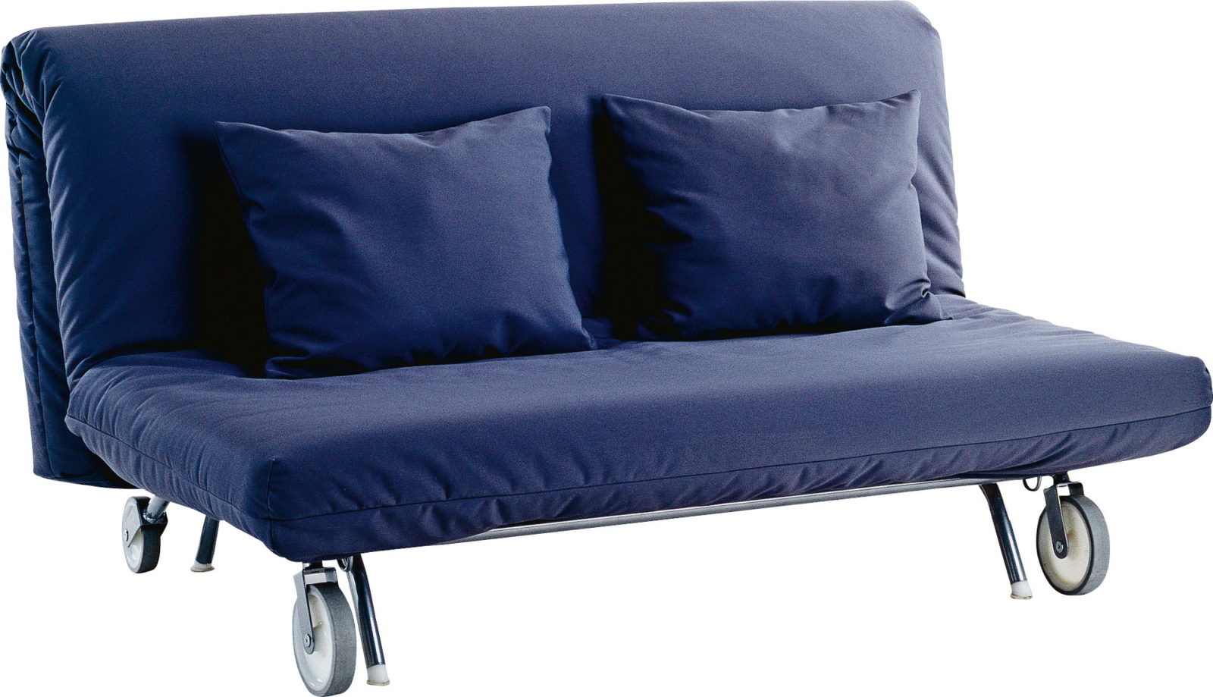When it comes to designing an open floor plan living room, the furniture layout can make or break the space. With no walls to define separate areas, it's important to carefully consider how you arrange your furniture to create a cohesive and functional living space. Here are 10 furniture layout ideas to help you make the most out of your open floor plan living room.Open Floor Plan Living Room Furniture Layout Ideas
Arranging furniture in an open floor plan living room can seem daunting, but with the right approach, you can create a layout that flows seamlessly. Start by dividing the space into zones for different activities such as lounging, dining, and entertaining. Then, use furniture to create boundaries between the zones while still maintaining an open feel. For example, a sofa or rug can define the living area, while a dining table can separate the dining space.How to Arrange Furniture in an Open Floor Plan Living Room
There are many different furniture layouts that work well in open floor plan living rooms. One popular option is to create a floating furniture arrangement, where the pieces are not pushed against the walls, but instead, are placed in the center of the room. This creates a more intimate and cozy atmosphere, perfect for conversations and gatherings. Another option is to use a symmetrical layout, where matching furniture pieces are placed on either side of a central focal point, such as a fireplace or TV.Best Furniture Layouts for Open Floor Plan Living Rooms
The key to a successful open concept living room furniture arrangement is to find a balance between functionality and style. Consider the flow of traffic in the room and leave enough space for people to move around comfortably. Use furniture to create visual cues for different areas, such as a coffee table to define the seating area and a console table to separate the living space from the dining area.Open Concept Living Room Furniture Arrangement
In an open floor plan living room, it's important to make the most out of the available space. This can be achieved by using multi-functional furniture, such as a storage ottoman that can double as a coffee table, or a sleeper sofa for overnight guests. Additionally, utilizing vertical space can help create the illusion of a larger room. Consider adding shelves or bookcases to store items and display decor.Maximizing Space in an Open Floor Plan Living Room
When it comes to furniture placement in an open floor plan living room, there are a few tips to keep in mind. First, consider the scale of your furniture in relation to the room. Oversized pieces can overwhelm the space, while too many small pieces can make it feel cluttered. Also, be mindful of the flow of natural light and arrange furniture accordingly. Lastly, don't be afraid to experiment with different layouts until you find one that works best for your space.Open Floor Plan Living Room Furniture Placement Tips
An open floor plan living room doesn't have to feel cold or impersonal. By incorporating cozy elements, you can create a warm and inviting space. Adding soft textiles, like throw blankets and plush pillows, can instantly make a room feel cozier. Incorporating warm colors and natural materials, such as wood and stone, can also add warmth to the space.Creating a Cozy Living Room in an Open Floor Plan
When arranging furniture in an open floor plan living room, there are some do's and don'ts to keep in mind. Do consider the flow of traffic and leave enough space for people to move around comfortably. Don't block natural light sources with large pieces of furniture. Do mix and match furniture styles and textures to add visual interest. Don't overcrowd the space with too much furniture.Open Floor Plan Living Room Furniture Arrangement Do's and Don'ts
Functionality is key when designing a furniture layout for an open floor plan living room. Start by identifying the main activities that will take place in the room, and arrange furniture accordingly. For example, if you like to entertain, make sure there is enough seating for guests. If you use the space for movie nights, consider placing the TV in a central location and arranging the furniture around it.Designing a Functional Furniture Layout for an Open Floor Plan Living Room
Designing an open floor plan living room in a small space can be challenging, but with the right furniture ideas, it can be done. One option is to use furniture with a small footprint, such as a slim sofa or armless chairs. Another idea is to use furniture that can be easily moved around, such as ottomans and poufs, to create different seating arrangements as needed. Don't be afraid to think outside the box and get creative with your furniture choices.Open Floor Plan Living Room Furniture Ideas for Small Spaces
Maximizing Space with the Right Furniture Layout for Your Open Floor Plan Living Room

Creating a Cohesive Design
 Open floor plan living rooms have become increasingly popular in modern house design. This layout combines the living, dining, and kitchen spaces into one large, open area, creating a sense of spaciousness and fluidity. However, with so much open space, it can be challenging to create a cohesive and functional living room area. The key to achieving this is through the right furniture layout.
Open floor plan living rooms have become increasingly popular in modern house design. This layout combines the living, dining, and kitchen spaces into one large, open area, creating a sense of spaciousness and fluidity. However, with so much open space, it can be challenging to create a cohesive and functional living room area. The key to achieving this is through the right furniture layout.
Defining Zones
 One of the biggest challenges in an open floor plan living room is defining different zones within the space. Without proper layout and placement, the living room area can easily blend in with the dining or kitchen area, resulting in a cluttered and messy look. To avoid this,
use furniture to create distinct zones
. For example, a large area rug can define the living room area, while a dining table and chairs can delineate the dining area.
One of the biggest challenges in an open floor plan living room is defining different zones within the space. Without proper layout and placement, the living room area can easily blend in with the dining or kitchen area, resulting in a cluttered and messy look. To avoid this,
use furniture to create distinct zones
. For example, a large area rug can define the living room area, while a dining table and chairs can delineate the dining area.
Choosing Appropriate Furniture
 When selecting furniture for an open floor plan living room,
consider the size and scale of the space
. Oversized furniture can make the area feel cramped and cluttered, while too small furniture can get lost in the vastness of the space. Opt for pieces that are proportional to the size of the room and leave enough room for traffic flow.
Modular and multifunctional furniture
are also ideal for open floor plan living rooms, as they can easily be rearranged to fit the needs of different zones within the space.
When selecting furniture for an open floor plan living room,
consider the size and scale of the space
. Oversized furniture can make the area feel cramped and cluttered, while too small furniture can get lost in the vastness of the space. Opt for pieces that are proportional to the size of the room and leave enough room for traffic flow.
Modular and multifunctional furniture
are also ideal for open floor plan living rooms, as they can easily be rearranged to fit the needs of different zones within the space.
Creating Visual Interest
 An open floor plan living room can easily feel monotonous and lacking in visual interest if not designed properly. To add dimension and texture to the space,
mix and match different furniture styles and materials
. For example, a sleek modern sofa can be paired with a rustic coffee table, or a plush velvet armchair can be placed next to a wooden bookshelf. This not only adds visual interest but also creates a more personalized and inviting space.
An open floor plan living room can easily feel monotonous and lacking in visual interest if not designed properly. To add dimension and texture to the space,
mix and match different furniture styles and materials
. For example, a sleek modern sofa can be paired with a rustic coffee table, or a plush velvet armchair can be placed next to a wooden bookshelf. This not only adds visual interest but also creates a more personalized and inviting space.
Maximizing Storage
 With an open floor plan living room, it's essential to keep clutter at bay to maintain a clean and organized look.
Incorporate furniture with built-in storage
such as ottomans with hidden compartments or shelving units that can double as room dividers. This allows you to keep essential items within reach while keeping the space clutter-free.
In conclusion, an open floor plan living room offers endless possibilities for creativity and functionality. By
strategically using furniture to define zones, choosing appropriate pieces, adding visual interest, and maximizing storage
, you can create a cohesive and inviting living room area that seamlessly blends with the rest of your home. With the right furniture layout, your open floor plan living room can become the focal point and heart of your home.
With an open floor plan living room, it's essential to keep clutter at bay to maintain a clean and organized look.
Incorporate furniture with built-in storage
such as ottomans with hidden compartments or shelving units that can double as room dividers. This allows you to keep essential items within reach while keeping the space clutter-free.
In conclusion, an open floor plan living room offers endless possibilities for creativity and functionality. By
strategically using furniture to define zones, choosing appropriate pieces, adding visual interest, and maximizing storage
, you can create a cohesive and inviting living room area that seamlessly blends with the rest of your home. With the right furniture layout, your open floor plan living room can become the focal point and heart of your home.
















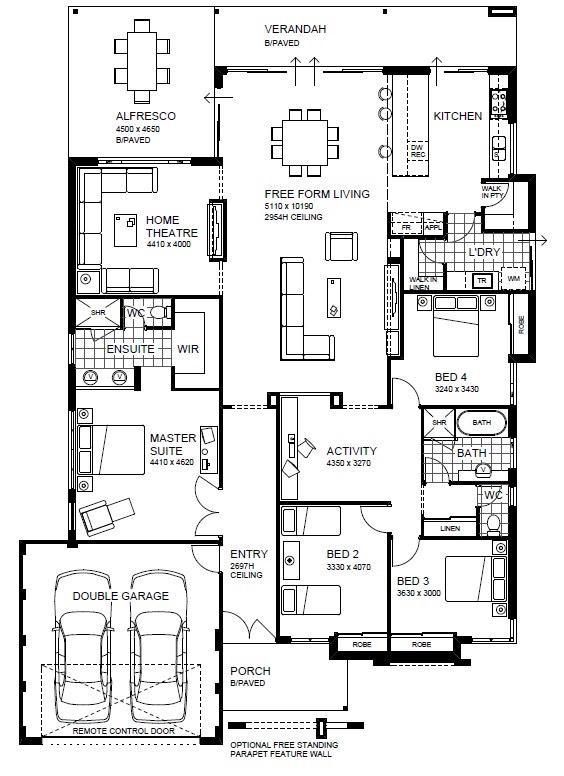







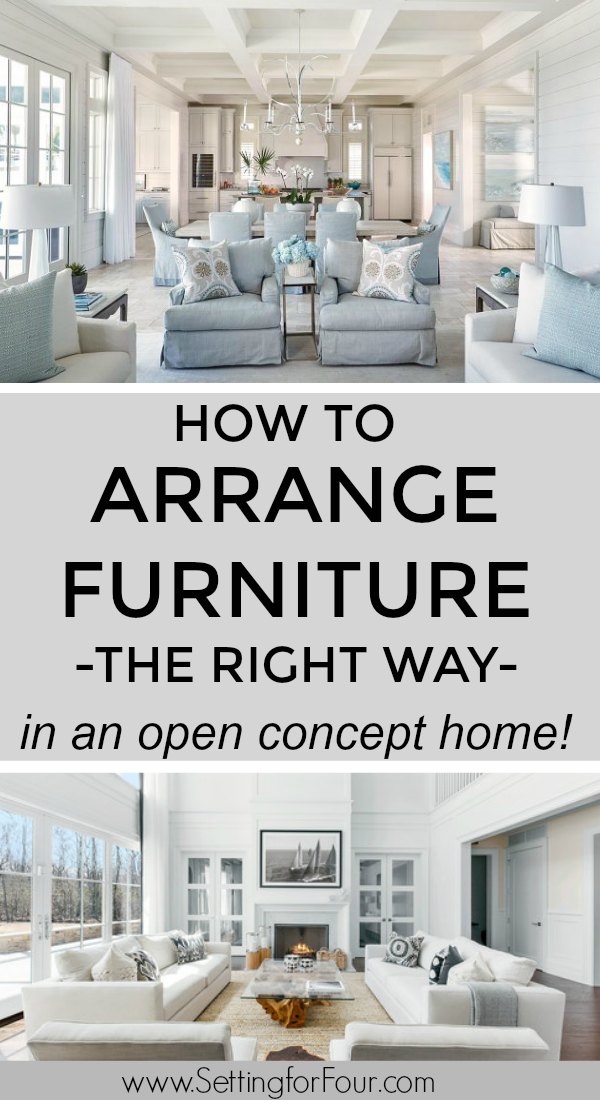








/open-concept-living-area-with-exposed-beams-9600401a-2e9324df72e842b19febe7bba64a6567.jpg)










