When it comes to designing a commercial kitchen, the layout of your dishwasher area is crucial for efficient and effective operations. The dishwasher area is where dirty dishes are cleaned and sanitized, and it needs to be designed with both functionality and space optimization in mind. One of the main things to consider when designing your dishwasher area is the workflow. This includes the path that dirty dishes will take from the kitchen to the dishwasher and then to the storage area. It should be a smooth and logical flow to avoid any congestion and delays in the cleaning process. Another important aspect to consider is the placement of your dishwasher. It should be located close to the kitchen entrance, with easy access to both the kitchen and the storage area. This will save time and energy for your staff and ensure a seamless workflow.1. Dishwasher Layout Design for Commercial Kitchens
Efficiency is key in a commercial kitchen, and this also applies to the dishwasher area. In order to optimize efficiency, it is important to have a designated area for dirty dishes to be stacked and sorted before being loaded into the dishwasher. This will prevent any clutter and chaos in the kitchen and ensure a smooth workflow. The dishwasher area should also have plenty of space for your staff to move around and load and unload dishes easily. In addition, having multiple dishwashers can significantly speed up the cleaning process, especially during peak hours. Consider investing in more than one dishwasher if your kitchen has a high volume of dishes. Organization is also key to efficiency. Make sure to have designated shelves or racks for clean dishes to be stored after they have been washed. This will prevent any mix-ups and confusion and ensure that your dishes are always ready to be used.2. Efficient Dishwashing Area Design for Commercial Kitchens
When designing a dishwasher area for your commercial kitchen, there are a few best practices that you should keep in mind. Firstly, make sure to invest in high-quality commercial dishwashers that can handle heavy use and have a fast cleaning cycle. It is also important to have a designated area for hand-washing dishes, as not all dishes can be cleaned in a dishwasher. This area should have a sink, soap, and a designated space for drying dishes. Consider the type of dishes and utensils that your kitchen will be using and plan your dishwasher area accordingly. This may include investing in specialized racks or trays for certain types of dishes.3. Best Practices for Designing a Dishwasher Area in a Commercial Kitchen
Space is often limited in commercial kitchens, so it is important to make the most of the space you have when designing your dishwasher area. One way to do this is by using stackable dish racks or shelves, which can save space and make it easier to organize and store clean dishes. You can also opt for a compact dishwasher that can fit under a counter or in a tight space, without compromising on cleaning power. This will allow you to maximize space in your dishwasher area while still being able to handle a high volume of dishes. Consider utilizing vertical space as well by installing shelves or racks above the dishwasher for extra storage. This will free up valuable counter space and keep your dishwasher area organized.4. Maximizing Space in a Commercial Kitchen Dishwasher Area
For busy commercial kitchens, having a designated dishwashing station can make all the difference. This includes a dedicated area for pre-washing, loading and unloading the dishwasher, and storing clean dishes. Having a separate area for pre-washing can significantly speed up the cleaning process, as it allows for dishes to be sorted and stacked before being loaded into the dishwasher. This will prevent any delays or congestion in the dishwasher area and keep the workflow moving smoothly. Designate one staff member to be in charge of the dishwashing station during peak hours, to ensure that the cleaning process is running efficiently and quickly. This will also prevent any confusion or mix-ups in the kitchen.5. Designing a Dishwashing Station for a Busy Commercial Kitchen
Ergonomics is an important consideration in any kitchen, and this also applies to the dishwasher area. Your staff will be spending a significant amount of time in this area, so it is important to design it with their comfort and safety in mind. Make sure that the dishwasher is at a comfortable height for loading and unloading, and that there is enough space for your staff to move around without any obstacles. Consider investing in anti-fatigue mats to reduce strain on your staff's feet and legs, and provide comfortable seating for breaks. Additionally, make sure that all cleaning supplies and equipment are within easy reach to prevent any unnecessary bending or stretching, which can lead to injuries.6. Creating an Ergonomic Dishwasher Area in a Commercial Kitchen
Designing a dishwashing area for a high-volume commercial kitchen requires careful planning and organization. One of the most important tips is to have a designated area for dirty dishes to be stacked and sorted before being loaded into the dishwasher. Consider investing in a conveyor dishwasher, which can handle a large volume of dishes and save time and energy for your staff. This type of dishwasher is also ideal for large pots and pans that cannot fit into a traditional dishwasher. Make sure to have plenty of storage space for clean dishes, as well as designated shelves or racks for specific types of dishes. This will prevent any confusion and ensure that your dishes are always ready for use.7. Tips for Designing a High-Volume Dishwashing Area in a Commercial Kitchen
When designing a dishwasher area for your commercial kitchen, there are a few dos and don'ts to keep in mind. Do invest in high-quality commercial dishwashers and multiple dishwashers for high-volume kitchens. Do consider the layout and workflow to optimize efficiency. Don't overcrowd the dishwasher area, as this can lead to confusion and slower cleaning times. Don't neglect ergonomics, as this can lead to injuries and discomfort for your staff. And finally, don't forget to regularly maintain and clean your dishwasher area to ensure that it is always running smoothly.8. Commercial Kitchen Dishwasher Area Design: Dos and Don'ts
Even in small commercial kitchens, a designated dishwasher area is essential for efficient and effective operations. When designing for a small space, it is important to keep the layout simple and organized. Consider investing in a compact dishwasher that can fit into a smaller space but still has a fast cleaning cycle and can handle a high volume of dishes. Utilize vertical space by installing shelves or racks above the dishwasher for extra storage. Make sure to have designated areas for dirty and clean dishes, and consider using stackable dish racks or shelves to save space and keep the area organized. With careful planning and organization, a small dishwasher area can still be highly functional and efficient.9. Designing a Dishwashing Area for Small Commercial Kitchens
To optimize the design of your dishwasher area in a commercial kitchen, there are a few key things to keep in mind. Firstly, consider the layout and workflow to ensure a smooth and efficient cleaning process. Invest in high-quality commercial dishwashers that can handle heavy use and have a fast cleaning cycle. Make sure to have designated areas for dirty and clean dishes, and utilize vertical space for storage.10. How to Optimize the Design of a Dishwasher Area in a Commercial Kitchen
Maximizing Efficiency in a Commercial Kitchen Dishwasher Area Design

Designing for Workflow
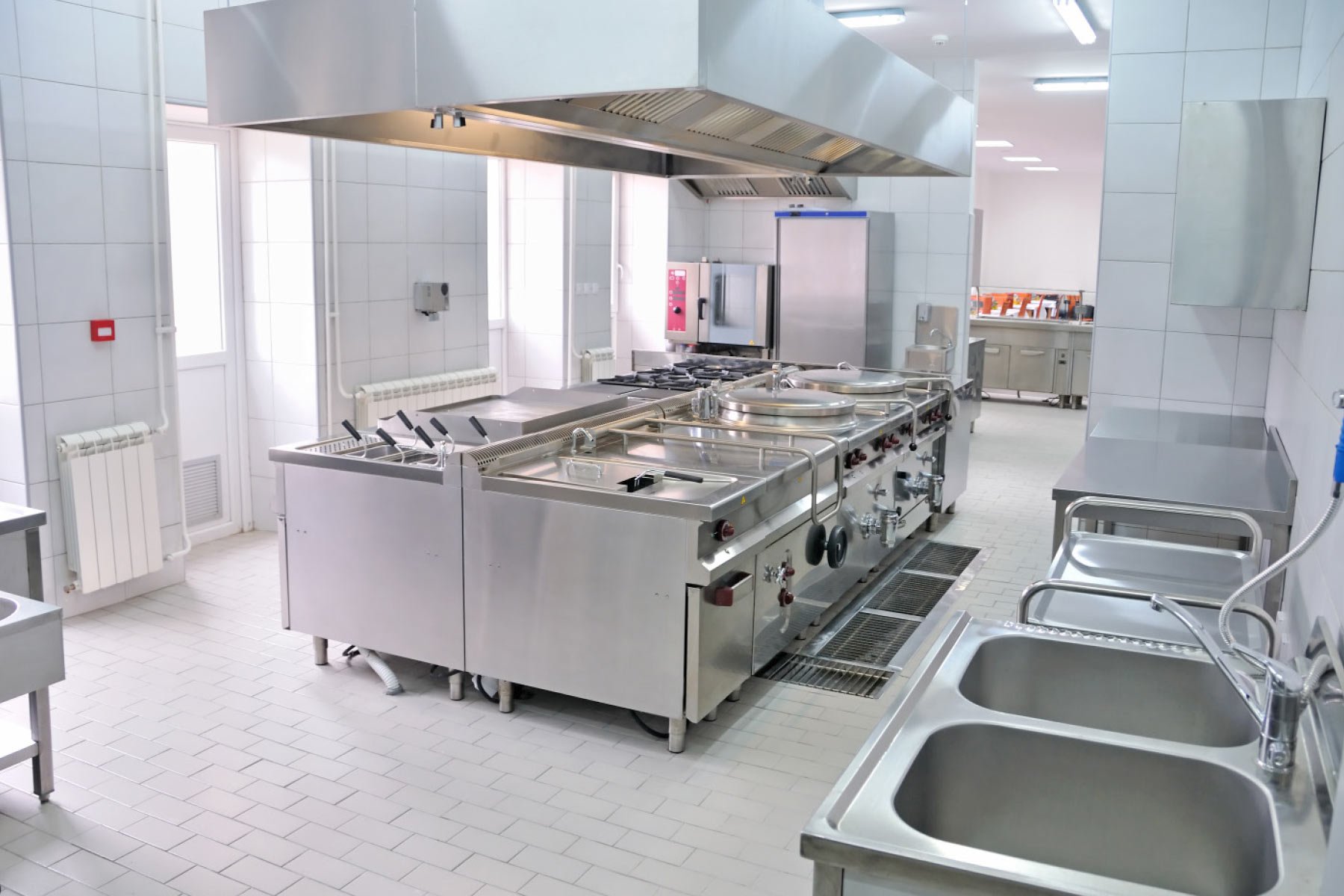 When it comes to designing a commercial kitchen, one of the most important areas to consider is the dishwasher area. This space is essential for keeping up with the demands of a busy kitchen, and the design of the area can greatly impact the overall efficiency of the restaurant. In order to optimize workflow and ensure that dishes are being cleaned and sanitized properly, it is crucial to carefully plan and design the dishwasher area.
One of the key considerations in a dishwasher area design is the organization and layout of the space
. The goal is to create a smooth and efficient flow for dirty dishes coming in and clean dishes going out. This often means separating the area into different zones, such as a pre-rinse zone, a wash zone, and a dry zone.
Each zone should be clearly defined and equipped with the necessary tools and equipment to complete its designated task
. For example, the pre-rinse zone should have a sprayer and sink for removing food particles from dishes before they enter the wash zone.
When it comes to designing a commercial kitchen, one of the most important areas to consider is the dishwasher area. This space is essential for keeping up with the demands of a busy kitchen, and the design of the area can greatly impact the overall efficiency of the restaurant. In order to optimize workflow and ensure that dishes are being cleaned and sanitized properly, it is crucial to carefully plan and design the dishwasher area.
One of the key considerations in a dishwasher area design is the organization and layout of the space
. The goal is to create a smooth and efficient flow for dirty dishes coming in and clean dishes going out. This often means separating the area into different zones, such as a pre-rinse zone, a wash zone, and a dry zone.
Each zone should be clearly defined and equipped with the necessary tools and equipment to complete its designated task
. For example, the pre-rinse zone should have a sprayer and sink for removing food particles from dishes before they enter the wash zone.
Choosing the Right Equipment
 The type of dishwasher used in a commercial kitchen can also greatly affect the efficiency of the dishwasher area
. There are various types of dishwashers available, including undercounter, conveyor, and flight type dishwashers.
It's important to choose a dishwasher that can handle the volume and types of dishes that the restaurant will be serving
. Additionally,
the dishwasher should be energy-efficient and have a fast cycle time to minimize downtime and keep up with the demands of the kitchen
.
The type of dishwasher used in a commercial kitchen can also greatly affect the efficiency of the dishwasher area
. There are various types of dishwashers available, including undercounter, conveyor, and flight type dishwashers.
It's important to choose a dishwasher that can handle the volume and types of dishes that the restaurant will be serving
. Additionally,
the dishwasher should be energy-efficient and have a fast cycle time to minimize downtime and keep up with the demands of the kitchen
.
Ensuring Proper Sanitization
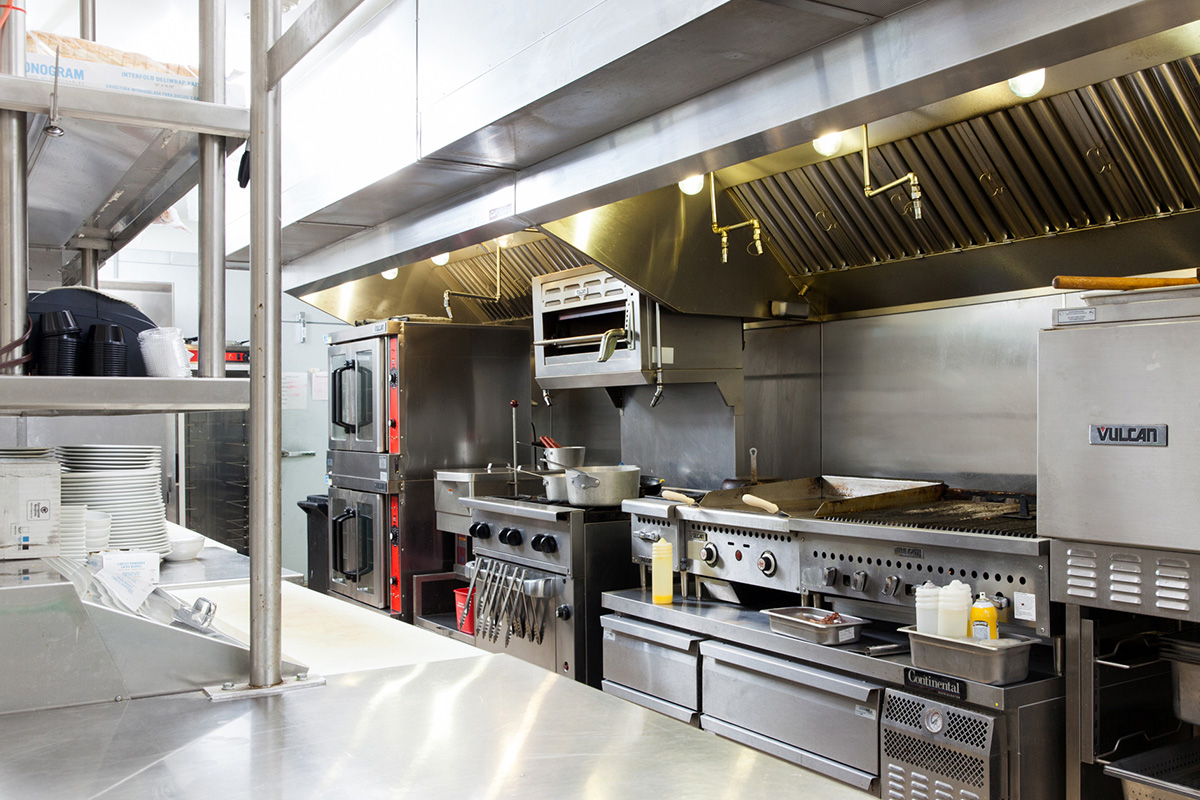 In a commercial kitchen, cleanliness and sanitation are of the utmost importance.
The design of the dishwasher area should prioritize proper sanitization of dishes and utensils
. This means having a designated space for air-drying and storing clean dishes, as well as a separate area for dirty dishes to prevent cross-contamination.
It's also important to have a clear system in place for regularly cleaning and maintaining the dishwasher and its components
, such as filters and spray arms.
In a commercial kitchen, cleanliness and sanitation are of the utmost importance.
The design of the dishwasher area should prioritize proper sanitization of dishes and utensils
. This means having a designated space for air-drying and storing clean dishes, as well as a separate area for dirty dishes to prevent cross-contamination.
It's also important to have a clear system in place for regularly cleaning and maintaining the dishwasher and its components
, such as filters and spray arms.
Conclusion
 In conclusion, the design of a commercial kitchen dishwasher area plays a crucial role in the overall efficiency of the restaurant. By carefully considering workflow, choosing the right equipment, and prioritizing proper sanitation,
restaurant owners can ensure that their dishwasher area is optimized for maximum efficiency and productivity
. A well-designed dishwasher area not only saves time and money, but also contributes to a clean and safe dining experience for customers.
In conclusion, the design of a commercial kitchen dishwasher area plays a crucial role in the overall efficiency of the restaurant. By carefully considering workflow, choosing the right equipment, and prioritizing proper sanitation,
restaurant owners can ensure that their dishwasher area is optimized for maximum efficiency and productivity
. A well-designed dishwasher area not only saves time and money, but also contributes to a clean and safe dining experience for customers.
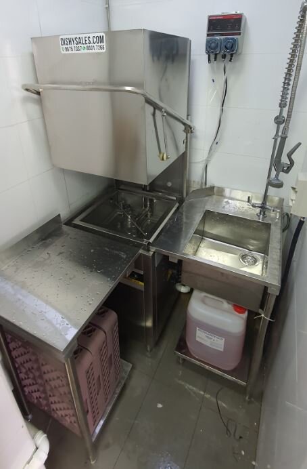


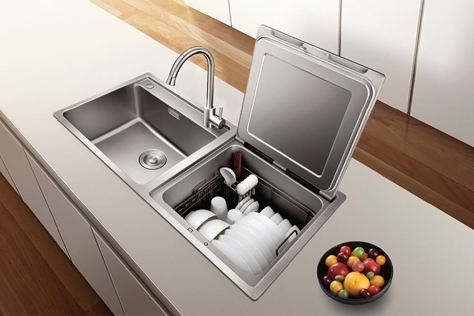
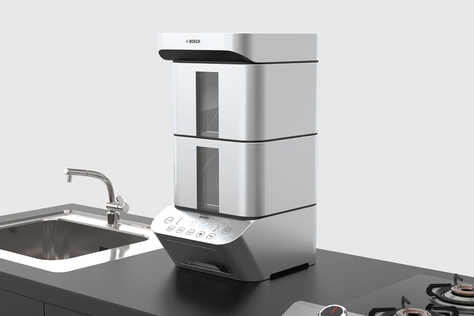









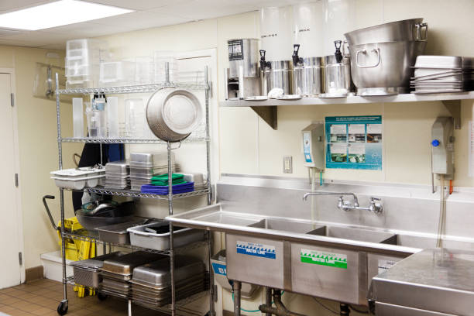



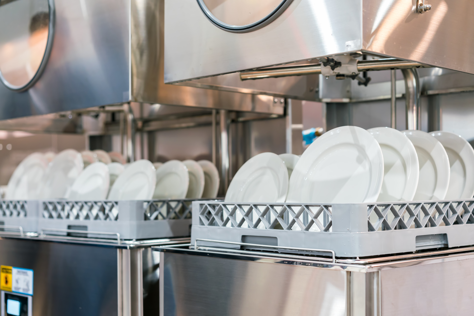
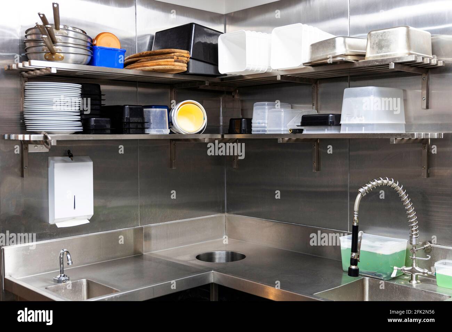
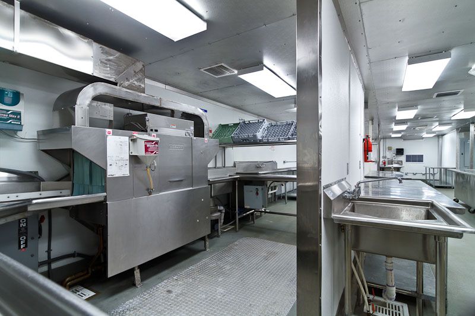




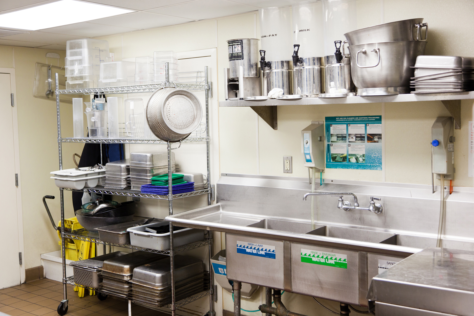
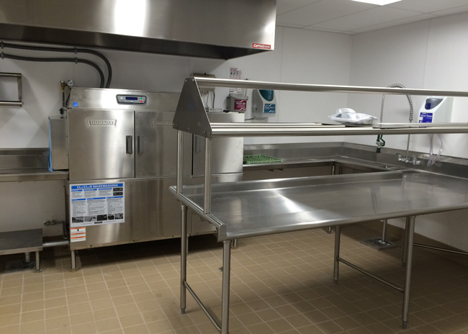

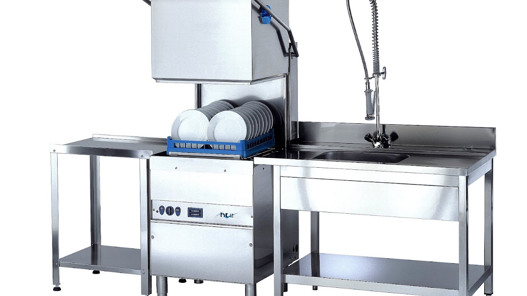

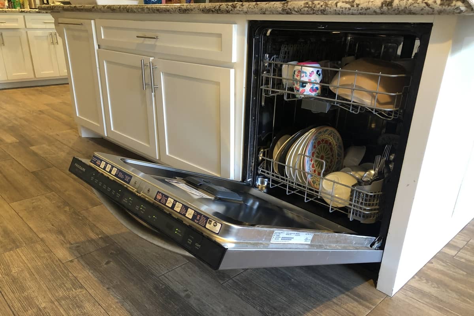



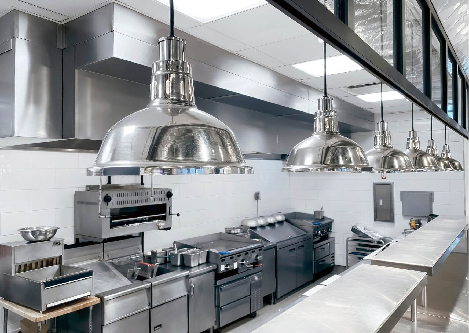
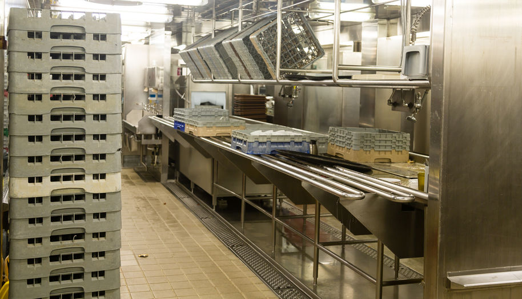

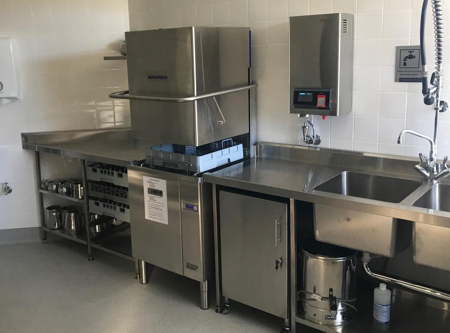
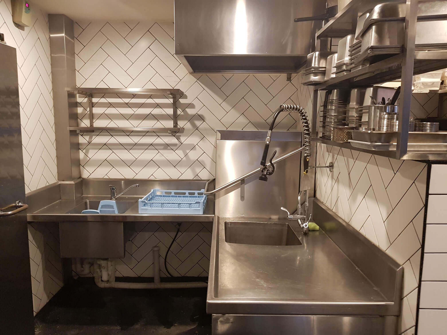







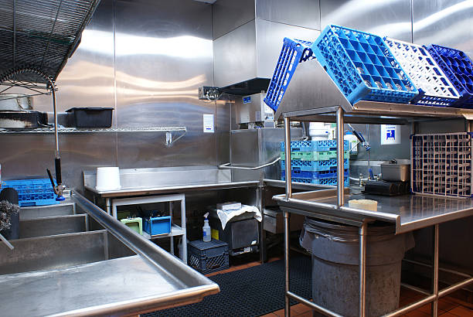
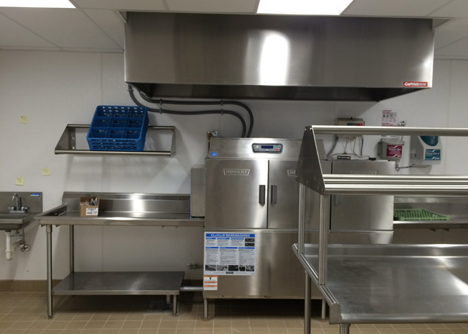







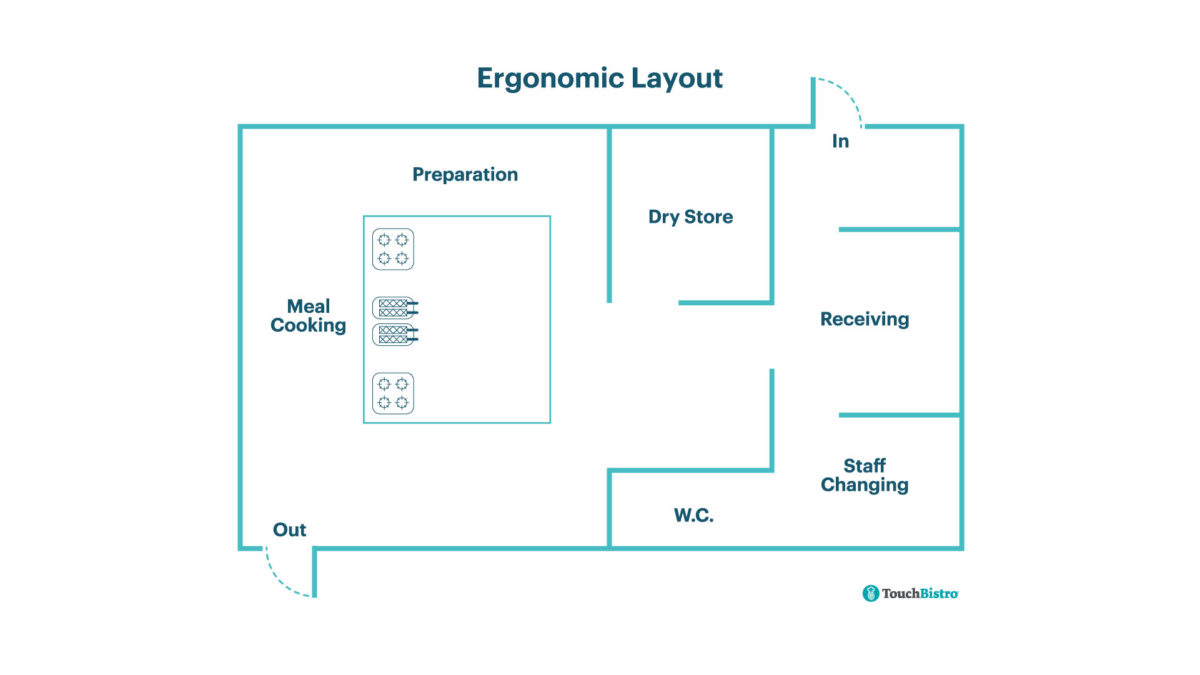

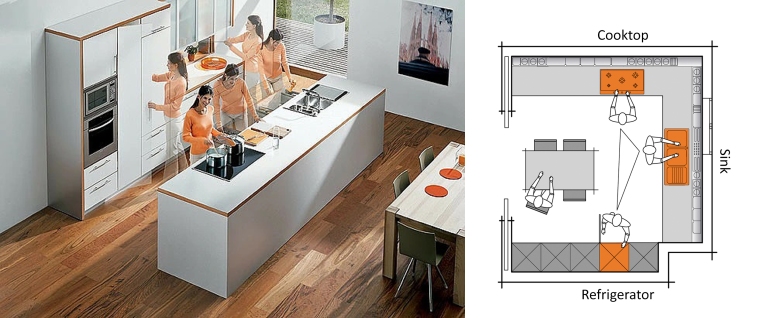


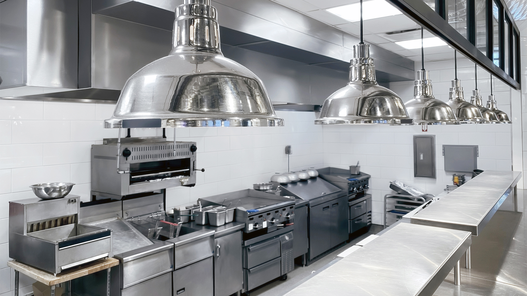


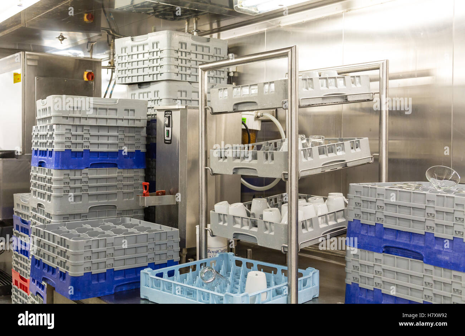
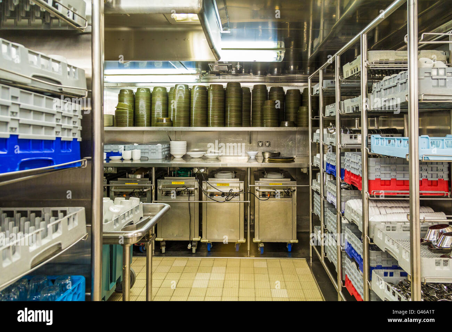
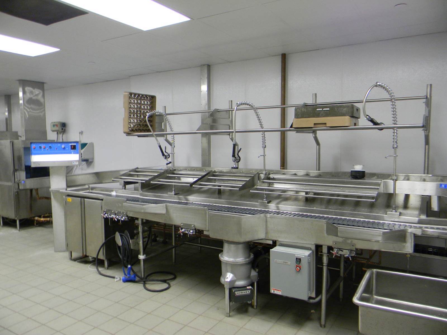











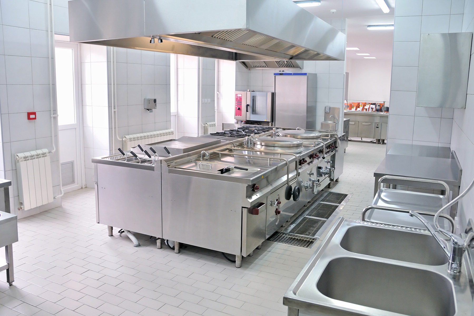


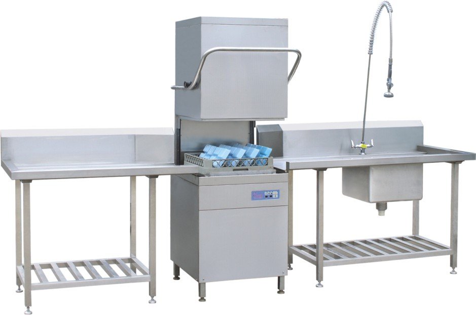



.png)



