If you're looking to add a unique architectural element to your home, consider installing a bulkhead between your kitchen and living room. A bulkhead is a lowered ceiling that can be used to define the different spaces in an open floor plan. Not only does it add visual interest, but it can also serve a practical purpose by hiding unsightly ductwork or wiring. Here are ten ideas to inspire you for your kitchen and living room bulkhead. Kitchen and Living Room Bulkhead Ideas
Installing a bulkhead is not a simple DIY project, but it can be done with the right tools and knowledge. The first step is to determine the size and location of the bulkhead. Measure the distance between the floor and ceiling, and then subtract the desired depth of the bulkhead. Next, you'll need to frame the bulkhead using wood or metal studs. Once the frame is in place, you can then add drywall or other finishing materials to create a seamless transition between the two rooms. How to Install a Bulkhead Between Kitchen and Living Room
While a bulkhead is commonly used to divide a space, there are also creative ways to incorporate it into your kitchen and living room design. For example, you can use the bulkhead to house recessed lighting, creating a soft and ambient glow in both rooms. You can also add shelves or cabinets to the bulkhead for extra storage space. Another idea is to use the bulkhead as a display area for artwork or decorative items. Creative Ways to Use a Bulkhead in Your Kitchen and Living Room
Before deciding to install a bulkhead, it's essential to consider the pros and cons. One of the main advantages of a bulkhead is that it can help define the different areas in an open floor plan, making the space feel more cohesive. It can also add character and architectural interest to a room. However, a bulkhead can also make a room feel smaller, and it may not be suitable for homes with low ceilings. Pros and Cons of Having a Bulkhead Between Kitchen and Living Room
While we recommended seeking professional help for installing a bulkhead, it is possible to do it yourself if you have the necessary skills and tools. You can save money by doing the framing and finishing work yourself, but it's crucial to consult with a contractor to ensure that all safety and building codes are being met. It's also essential to pay attention to soundproofing to prevent noise from traveling between the two rooms. DIY Bulkhead Between Kitchen and Living Room
There are various design options to consider when installing a bulkhead between your kitchen and living room. You can choose to have a simple, straight bulkhead or add angles and curves for a more unique look. You can also play with different materials, such as wood, metal, or drywall, to achieve a specific aesthetic. Additionally, you can use the bulkhead to create a drop ceiling effect, adding depth and dimension to the space. Bulkhead Design Options for Kitchen and Living Room
If you're planning a renovation for your kitchen and living room, it's the perfect time to consider adding a bulkhead. It's easier to incorporate the bulkhead during the renovation process instead of trying to retrofit it later on. You can work with your contractor or designer to determine the best size, location, and design for your bulkhead to complement your overall renovation plans. How to Incorporate a Bulkhead into Your Kitchen and Living Room Renovation
In addition to creating a defined space and adding visual interest, a bulkhead can also have other benefits for your home. As mentioned previously, it can help with soundproofing, making it a great addition for homes with open floor plans where noise can easily travel. A bulkhead can also hide unsightly wires, pipes, or ductwork, making your space look more organized and polished. Benefits of a Bulkhead Between Kitchen and Living Room
When it comes to materials for your bulkhead, there are various options to choose from. Wood is a popular choice for its warmth and versatility, while metal can add a contemporary and industrial flair. Drywall is a budget-friendly option that can be painted to match your walls seamlessly. You can also consider using a combination of materials to create a unique and custom look. Bulkhead Materials for Kitchen and Living Room
The cost of installing a bulkhead between your kitchen and living room will depend on various factors, such as the size, materials used, and whether you hire a professional or do it yourself. On average, the cost can range from $500 to $3,000. It's essential to get quotes from multiple contractors and consider the long-term benefits and ROI of adding a bulkhead to your home. Cost of Installing a Bulkhead Between Kitchen and Living Room
The Benefits of a Bulkhead Between Kitchen and Living Room

Making the Most of Your Home's Space
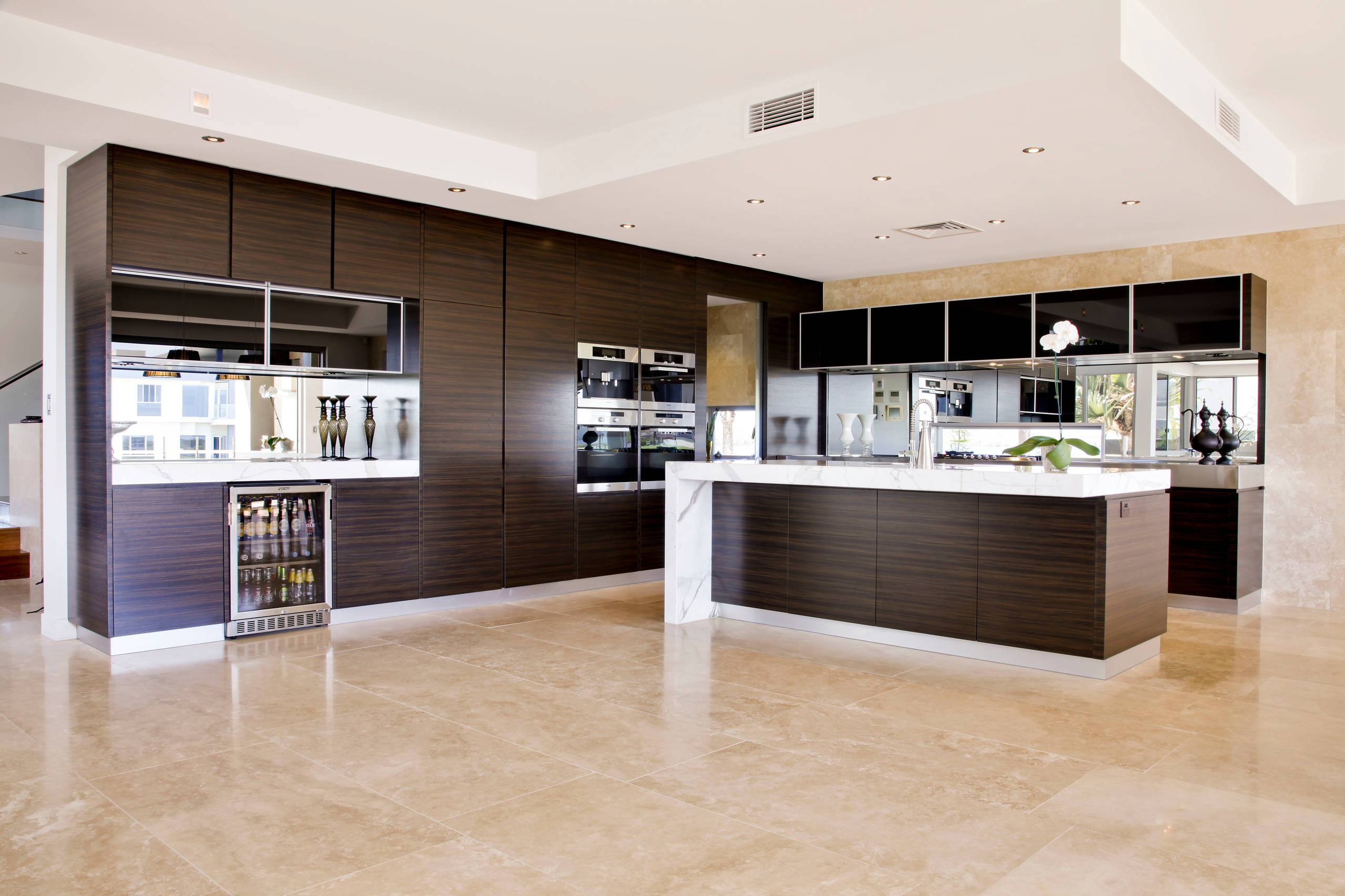 When it comes to designing a house, every inch of space is valuable. This is especially true for smaller homes or apartments where every room needs to serve multiple purposes. One way to maximize space and create a seamless flow between rooms is by installing a bulkhead between the kitchen and living room.
Bulkheads, also known as half walls or pony walls, are short walls that divide two areas while still allowing for an open concept feel.
They are typically waist-high and can be made from a variety of materials such as wood, drywall, or even glass. This design element not only adds visual interest to a home but also offers many practical benefits.
When it comes to designing a house, every inch of space is valuable. This is especially true for smaller homes or apartments where every room needs to serve multiple purposes. One way to maximize space and create a seamless flow between rooms is by installing a bulkhead between the kitchen and living room.
Bulkheads, also known as half walls or pony walls, are short walls that divide two areas while still allowing for an open concept feel.
They are typically waist-high and can be made from a variety of materials such as wood, drywall, or even glass. This design element not only adds visual interest to a home but also offers many practical benefits.
Creating Definition and Structure
 One of the main advantages of a bulkhead is that it defines the separate areas of the kitchen and living room without completely closing them off. This can be particularly useful in open concept homes where there is no clear distinction between rooms. By adding a bulkhead, you can create a designated kitchen space while still maintaining the flow of natural light and conversation between the two areas.
One of the main advantages of a bulkhead is that it defines the separate areas of the kitchen and living room without completely closing them off. This can be particularly useful in open concept homes where there is no clear distinction between rooms. By adding a bulkhead, you can create a designated kitchen space while still maintaining the flow of natural light and conversation between the two areas.
Providing Additional Storage and Functionality
 Another benefit of a bulkhead is the additional storage and functionality it can provide. The top of a bulkhead can be used as a display shelf for decorative items or as a functional space for kitchen utensils or small appliances. Some bulkheads even incorporate built-in shelving or cabinets, adding even more storage options to your home.
In addition, a bulkhead can serve as a boundary for electrical and plumbing work in the kitchen, allowing for easier installation and maintenance. This can also be helpful in older homes where rewiring or plumbing can be a challenge.
Another benefit of a bulkhead is the additional storage and functionality it can provide. The top of a bulkhead can be used as a display shelf for decorative items or as a functional space for kitchen utensils or small appliances. Some bulkheads even incorporate built-in shelving or cabinets, adding even more storage options to your home.
In addition, a bulkhead can serve as a boundary for electrical and plumbing work in the kitchen, allowing for easier installation and maintenance. This can also be helpful in older homes where rewiring or plumbing can be a challenge.
Incorporating Design and Style
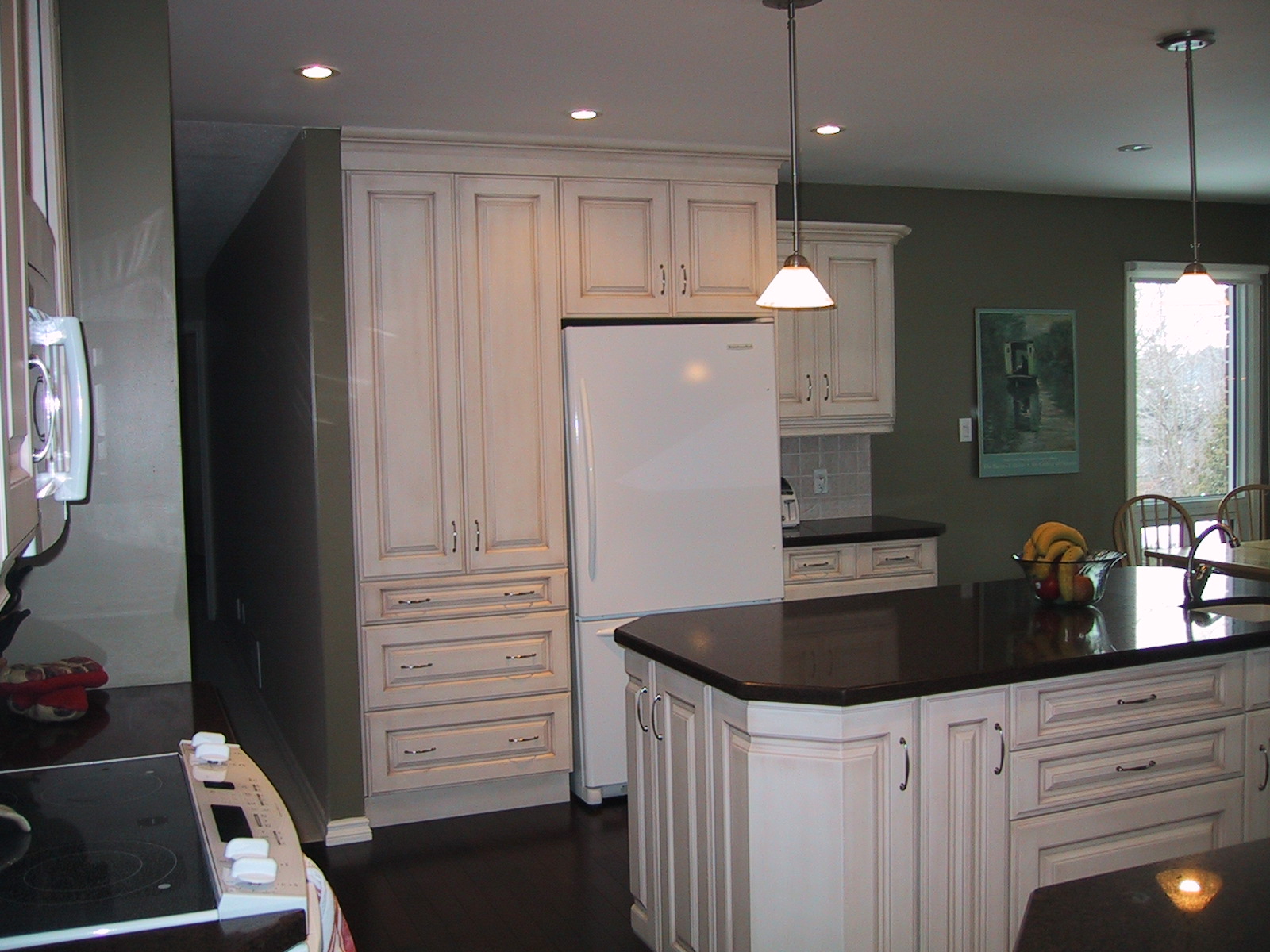 A bulkhead can also be a design feature in and of itself. With the use of different materials and finishes, you can add a touch of personality and style to your home. For a more modern look, opt for a sleek glass or metal bulkhead. For a more traditional feel, choose a wood or brick finish. You can even incorporate lighting into your bulkhead for added ambiance and functionality.
In conclusion, a bulkhead between the kitchen and living room not only adds definition and structure to a home but also provides additional storage and design options. Consider incorporating this versatile design element into your home for a more functional and visually appealing space.
A bulkhead can also be a design feature in and of itself. With the use of different materials and finishes, you can add a touch of personality and style to your home. For a more modern look, opt for a sleek glass or metal bulkhead. For a more traditional feel, choose a wood or brick finish. You can even incorporate lighting into your bulkhead for added ambiance and functionality.
In conclusion, a bulkhead between the kitchen and living room not only adds definition and structure to a home but also provides additional storage and design options. Consider incorporating this versatile design element into your home for a more functional and visually appealing space.
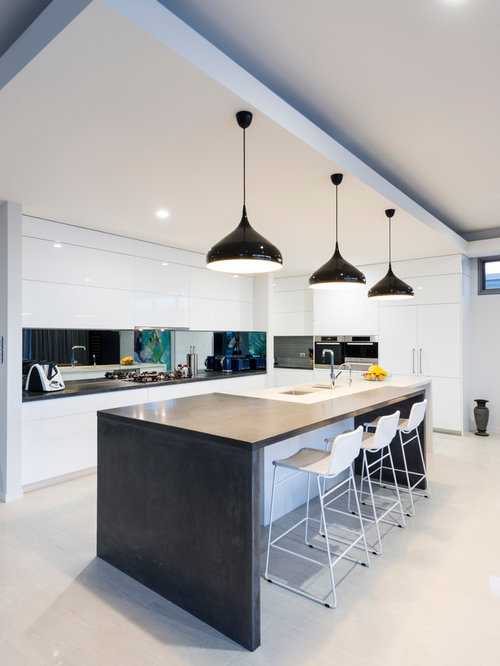





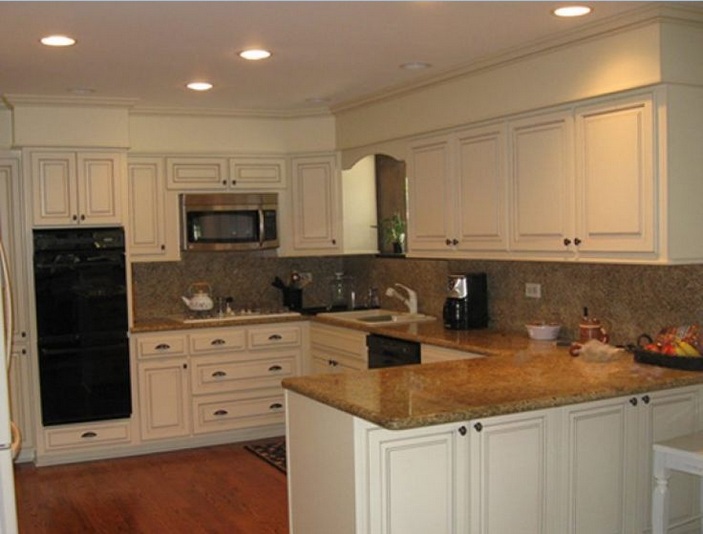




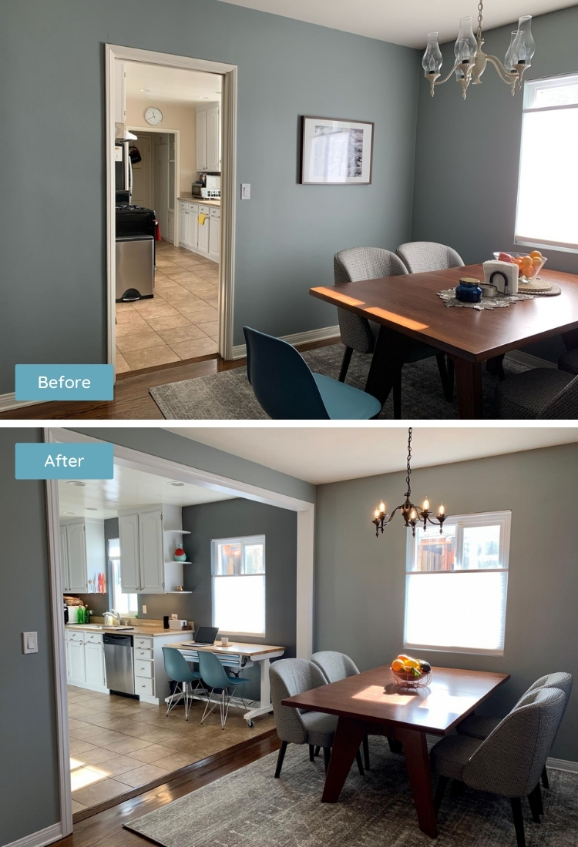











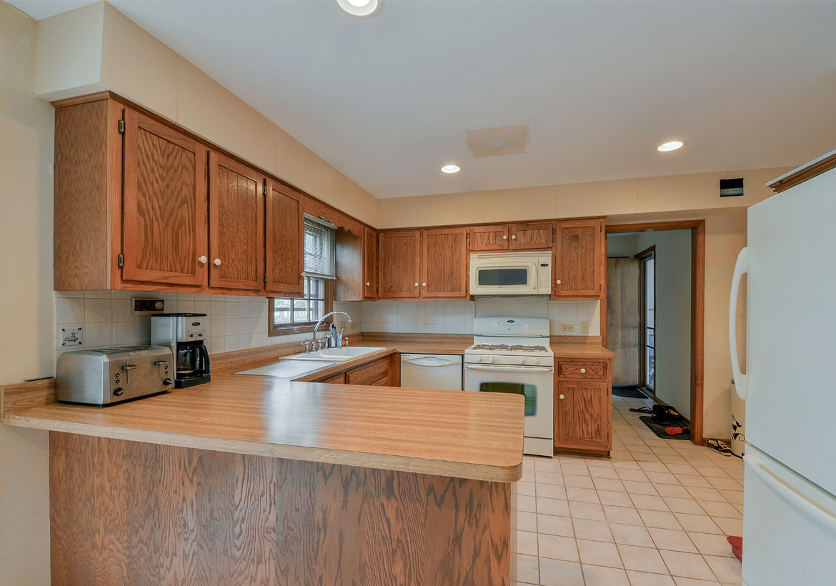














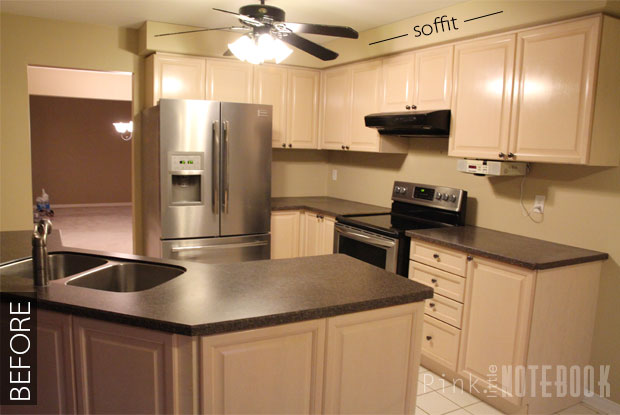



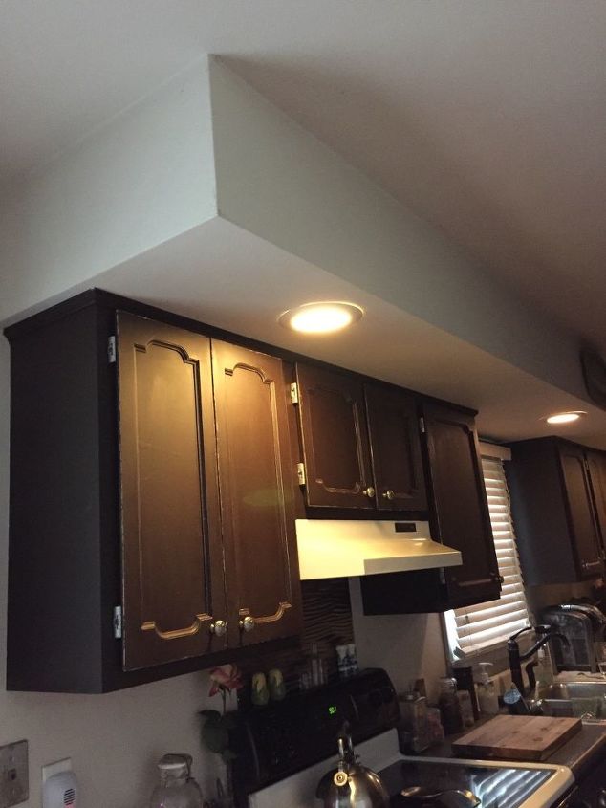





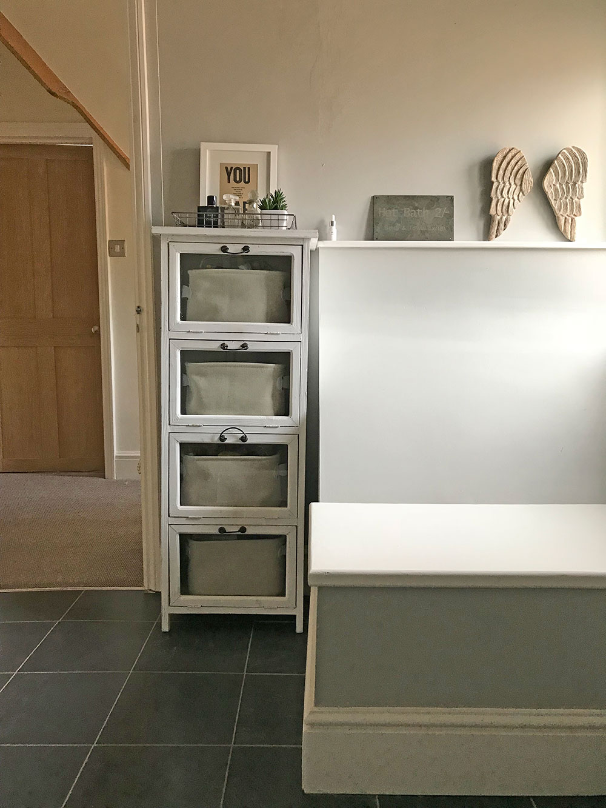








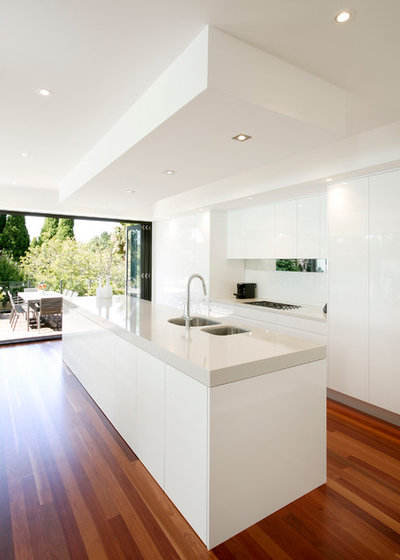





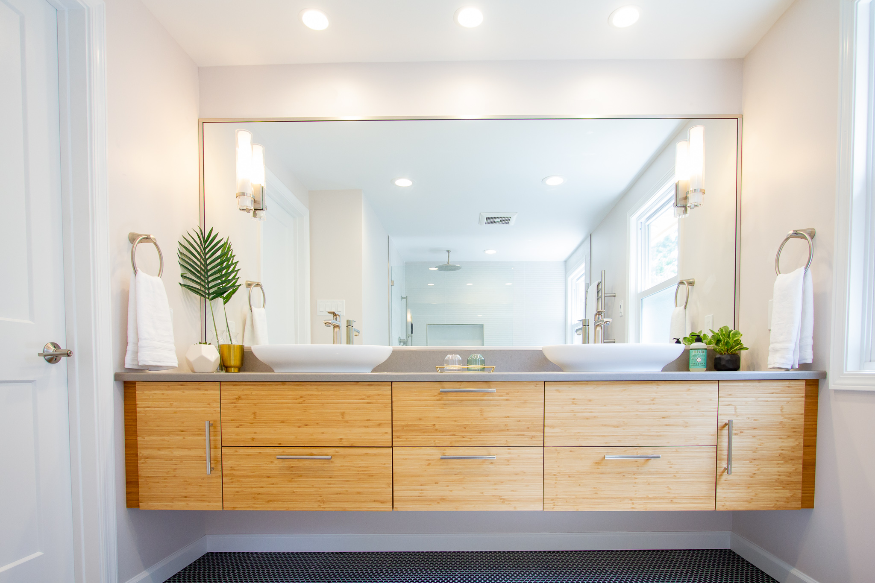


/styling-tips-for-kitchen-shelves-1791464-hero-97717ed2f0834da29569051e9b176b8d.jpg)


