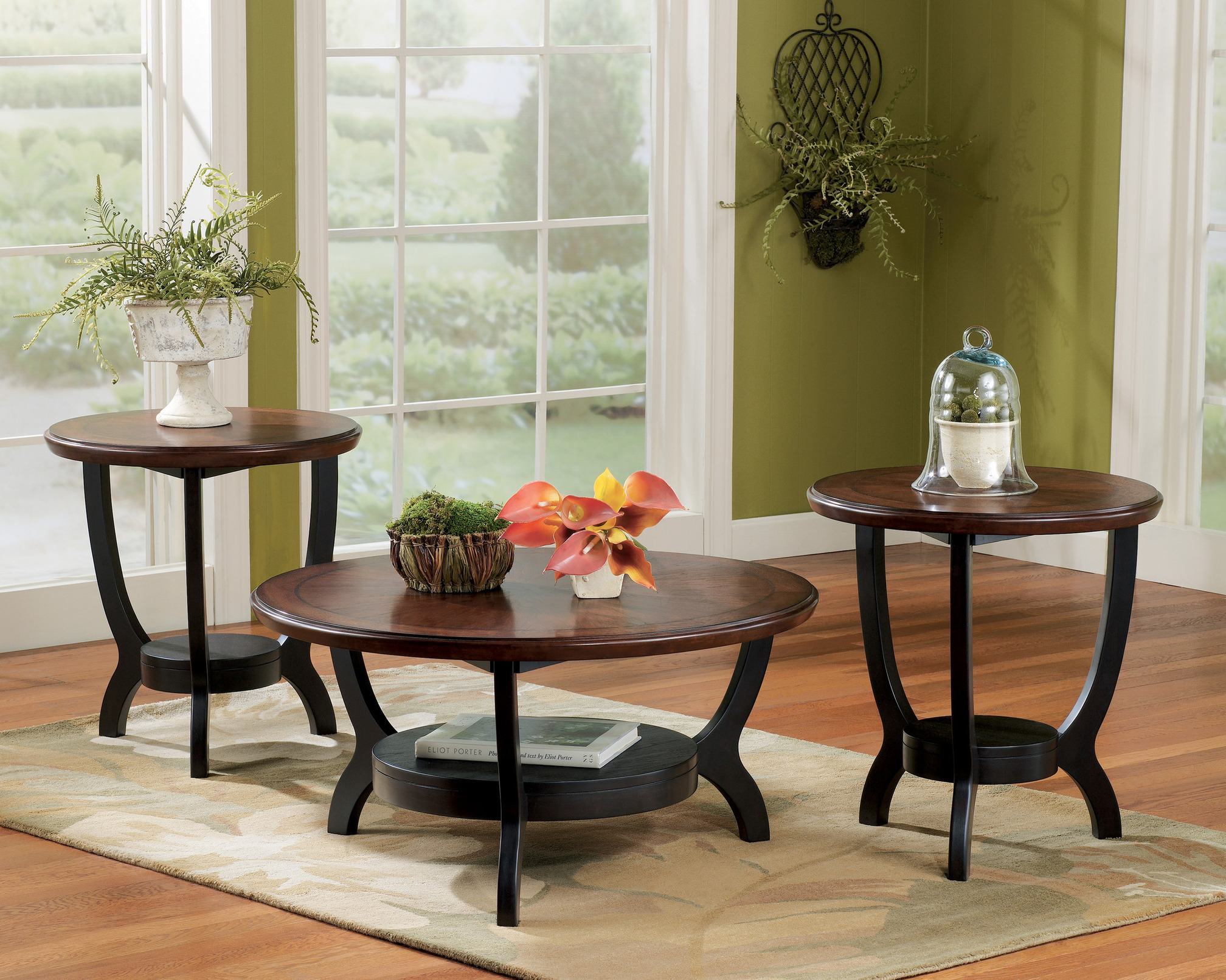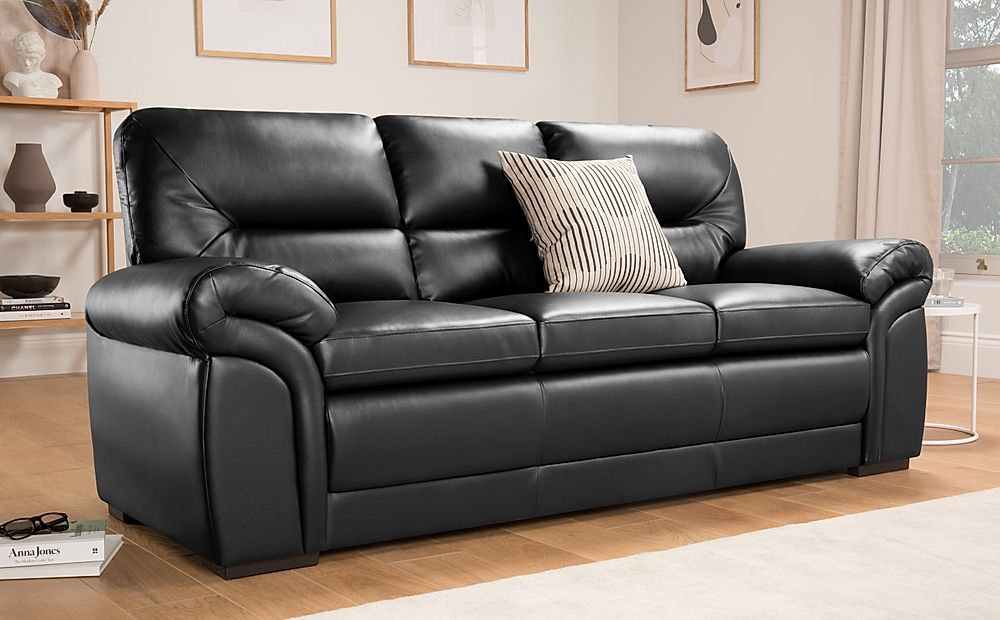Are you looking for a suitable beach house design? Take a look at this stunning Modern Beach Cottage House Plan With Loft. With its attractive two-story architecture and beautiful beach inlets, this beach house design is sure to turn heads. The charming exterior of the beach cottage features a covered porch and an open balcony—perfect for soaking up some sun or enjoying an evening chat with family and friends. Inside, the open concept and stylish interior create an inviting atmosphere. The main floor is ideal for entertaining, with a large living room, dining area, and a modern kitchen with a breakfast bar. On the second level, four bedrooms, including a master suite, provide plenty of room for overnight visitors. The basement offers plenty of storage and a laundry room, as well as a bonus room that can double as an extra bedroom or office.Modern Beach Cottage House Plan With Loft
If you’re looking for a bigger beach house design, this Two-Story Beach House Design may be the one for you. Boasting an impressive 4,000 square feet, this two-story design is sure to make a statement. With two large bedrooms, two full bathrooms, and a half-bath, this beach house is perfect for accommodating family and friends. Plus, there’s no shortage of indoor and outdoor living areas, including two outdoor decks, a large courtyard, and a wraparound porch. The interiors are modern yet cozy, with unique design elements like exposed wooden beams in the living room, a cozy fireplace, and beautiful inlets. Moreover, with an attached two-car garage and plenty of parking, you can easily host guests without having to worry about parking.Two-Story Beach House Design
This Beach House Design That Has Beautiful Inlets has a striking appearance. Boasting a modern design with a classic coastal feel, the house offers an open-concept living area and ample outdoor living space. The main floor includes a living room, dining area, kitchen, and office—all with spectacular views of the beach. Upstairs, two spacious bedrooms and two bathrooms provide plenty of space for family and overnight guests. Plus, an unfinished loft is perfect for a bonus room or playroom. Outside, the patio provides a wonderful spot for barbecues and outdoor parties, and the second-floor balcony is perfect for relaxing mornings or sunsets by the sea. Additionally, the house is energy-efficient, with features like a rainwater collection system and low-flow fixtures.Beach House Designs That Have Beautiful Inlets
This Coastal Cottage House Plan With Basement is ideal if you’re looking for a smaller beach house design. At 3,000 square feet, this two-story beach cottage features a modern open-concept design with plenty of living space. On the main level, the living and dining areas flow together, and the kitchen boasts plenty of cabinets and storage. Upstairs, two bedrooms and a full bathroom offer a cozy retreat for family and friends while the basement provides plenty of storage and a bonus room. Plus, the charming exterior of the cottage includes a large front porch, a side patio, and plenty of room for outdoor entertaining. With energy-efficient features like windows that open to allow natural light in and outdoor living room that’s perfect for entertaining, this beach house design is sure to impress.Coastal Cottage House Plan With Basement
This Single-Level Beach House Plan With Outdoor Living Room is the perfect design for those who want a spacious beach home without having to climb any stairs. At 3,200 square feet, this beach house includes a large living room, a spacious kitchen, and a cozy breakfast nook. Additionally, there are three bedrooms, two baths, and a laundry room on the main floor. Meanwhile, outside is an expansive outdoor living room with a fireplace, comfortable seating, and a full outdoor kitchen. Moreover, the energy-efficient design includes passive cooling features to keep the house cool in summer and a rainwater collection system to help save on utility bills.Single-Level Beach House Plan With Outdoor Living Room
This Four-Bedroom Beach House Design With Sunroom is an elegant and spacious design that offers plenty of room for family and guests. Boasting an open-concept living area with a gourmet kitchen and cozy fireplace, the main floor provides all the necessities for modern living. Additionally, the sunroom provides spectacular views of the ocean and ample natural light. Upstairs, four bedrooms and three bathrooms offer plenty of space for overnight visitors. On the lower level, a large covered patio and outdoor living area provide a wonderful spot for relaxing and entertaining outside. Moreover, with an attached two-car garage and plenty of room for parking, this beach house design is perfect for larger families and groups.Four-Bedroom Beach House Design With Sunroom
This Open-Concept Coastal Cottage with Loft provides plenty of room for a large family, without sacrificing style. Inside, the main floor includes a spacious living room and a modern kitchen with a generous breakfast nook. Plus, the sliding glass doors offer access to a large patio and outdoor living area where you can entertain guests or relax with family. Upstairs, the two bedrooms and two full bathrooms provide ample space for overnight visitors. However, the third-floor loft is the highlight of this beach house design. It features a cozy living room, two bedrooms, and even a bonus room perfect for an office or game room. Additionally, this Shingle-style home is energy-efficient, with plenty of passive cooling features to keep the indoor air cool in summer.Open-Concept Coastal Cottage with Loft
This Two-Bedroom Modern Beach House Plan offers a stylish design that fits a variety of needs. At 2,100 square feet, this beach house includes a spacious living room, a modern kitchen with an island, and two bedrooms, one of which is a beautiful master suite. Additionally, the large outdoor living area is perfect for entertaining friends and family with a fireplace and seating area. Moreover, the energy-efficient design includes plenty of windows to allow natural light in and a rainwater collection system to save on utility bills. Plus, with its modern styling and cozy interiors, this beach house won’t disappoint.Two-Bedroom Modern Beach House Plan
This Energy-Efficient Beach Home Design with Outdoor Living Room provides plenty of room for entertaining and relaxing. At just over 2,500 square feet, the house includes an open-concept living area with a modern kitchen, two bedrooms, and two full bathrooms. Additionally, the outdoor living area features a large patio with a fire pit and seating for six. Furthermore, the bonus room upstairs provides an extra space for a game room or office. Plus, with energy-efficient features like double-paned windows and insulated walls, this beach home is designed with energy-saving in mind. All in all, this modern beach home is sure to satisfy.Energy-Efficient Beach Home Design with Outdoor Living Room
This 3 Bedroom Beach Cottage House Plan With Garage is the perfect smaller beach house design. At just over 2, 400 square feet, this two-story beach cottage offers plenty of room for family and friends. On the main floor, the living room, kitchen, and dining areas flow together to create a warm, inviting atmosphere. Upstairs, three bedrooms and one full bathroom provide ample space for overnight guests. Additionally, the basement offers a bonus room that’s perfect for a home office or game room. Moreover, the attached two-car garage provides plenty of parking and storage. With its charming exterior and cozy interiors, this beach cottage is an excellent choice for a relaxing family getaway.3 Bedroom Beach Cottage House Plan With Garage
Creating a Cozy Beach Cottage House Plan
 For many individuals seeking to design a beach escape, a
beach cottage house plan
is an ideal choice. The beauty of a beach cottage is its inviting presence, providing visitors with a comfortable and refreshing experience. With the intention of creating a liveable and comfortable space close to the ocean, many unique features are included in this type of house plan.
For many individuals seeking to design a beach escape, a
beach cottage house plan
is an ideal choice. The beauty of a beach cottage is its inviting presence, providing visitors with a comfortable and refreshing experience. With the intention of creating a liveable and comfortable space close to the ocean, many unique features are included in this type of house plan.
Bespoke Outdoor Features
 For a beach cottage house plan to create the right atmosphere, the outdoor features must be designed to blend with the surroundings. This includes the use of
natural materials
such as wood and stone to give the cottage a rustic, beach-inspired feel. Additionally, plenty of outdoor furniture, and perhaps a swimming pool, could be included to make the most of the ocean view.
For a beach cottage house plan to create the right atmosphere, the outdoor features must be designed to blend with the surroundings. This includes the use of
natural materials
such as wood and stone to give the cottage a rustic, beach-inspired feel. Additionally, plenty of outdoor furniture, and perhaps a swimming pool, could be included to make the most of the ocean view.
Open Plan Living
 Inside the beach cottage house plan, an open plan living area should be at the centre of the home. This space will bring everyone together, making for a comfortable living experience. The key to an open plan living area is to allow natural light to flow throughout the space, encouraging cross-ventilation and connecting the outdoor pool to the living areas.
Inside the beach cottage house plan, an open plan living area should be at the centre of the home. This space will bring everyone together, making for a comfortable living experience. The key to an open plan living area is to allow natural light to flow throughout the space, encouraging cross-ventilation and connecting the outdoor pool to the living areas.
Bedroom Retreats
 The final element of a beach cottage house plan is the bedroom space. This should provide a touch of luxury and a comfortable retreat away from the main living area. Featuring a pleasing blend of airy and calming features, the bedroom is the perfect place to relax and unwind. Antique furniture, white walls and relaxing colour palettes combined with the sound of the ocean create an atmosphere that you and your family can enjoy together.
The final element of a beach cottage house plan is the bedroom space. This should provide a touch of luxury and a comfortable retreat away from the main living area. Featuring a pleasing blend of airy and calming features, the bedroom is the perfect place to relax and unwind. Antique furniture, white walls and relaxing colour palettes combined with the sound of the ocean create an atmosphere that you and your family can enjoy together.
Designing the Perfect Beach Escape
 When creating your beach cottage house plan, it is important to focus on the details that will make your home unique. The floor plan, furniture selection, and outdoor living space must all be taken into account for creating a beach escape that will provide years of pleasure and relaxation. With careful consideration and attention to detail, you can create a beach paradise that can be enjoyed for years to come.
When creating your beach cottage house plan, it is important to focus on the details that will make your home unique. The floor plan, furniture selection, and outdoor living space must all be taken into account for creating a beach escape that will provide years of pleasure and relaxation. With careful consideration and attention to detail, you can create a beach paradise that can be enjoyed for years to come.






























































































