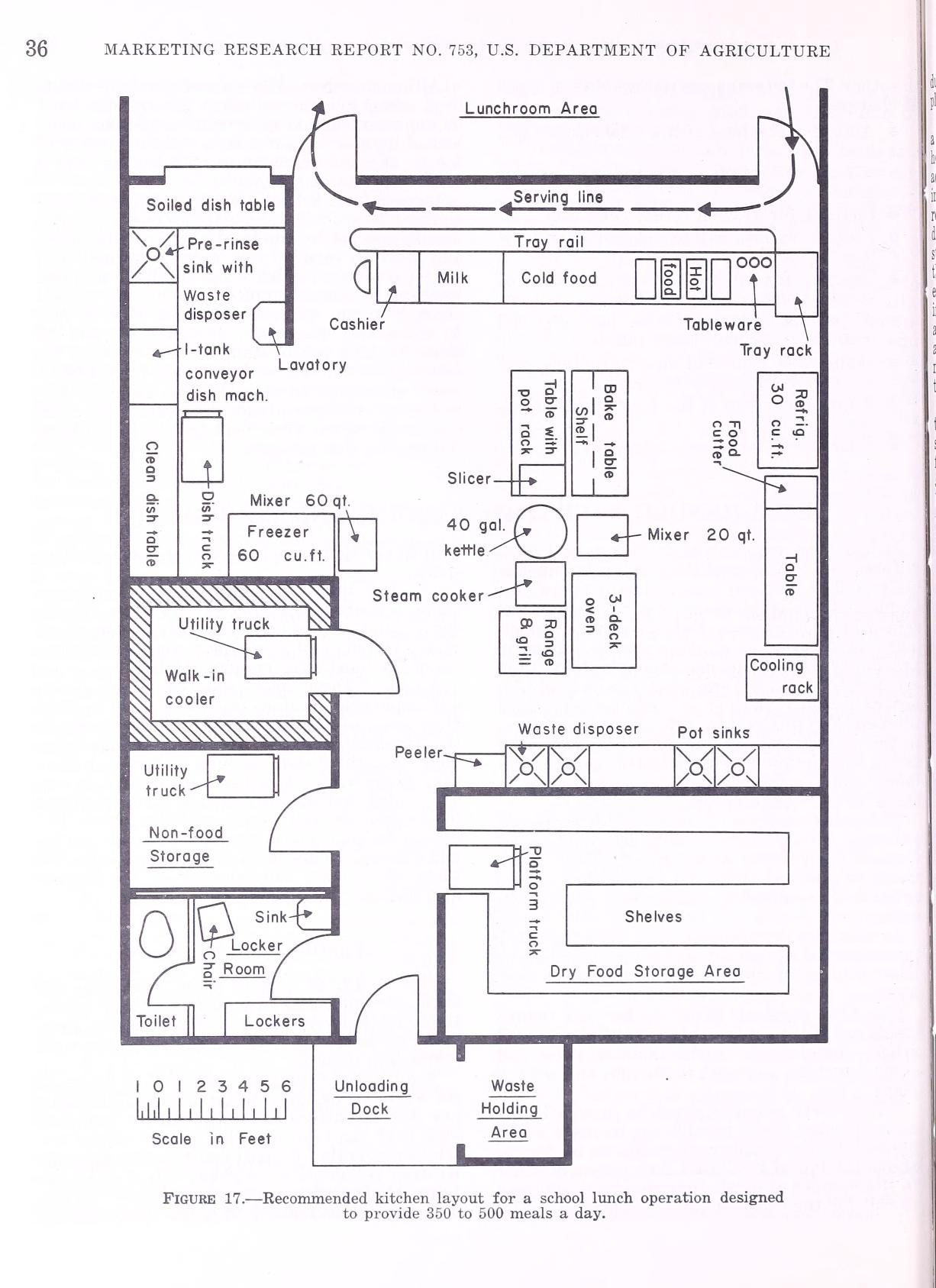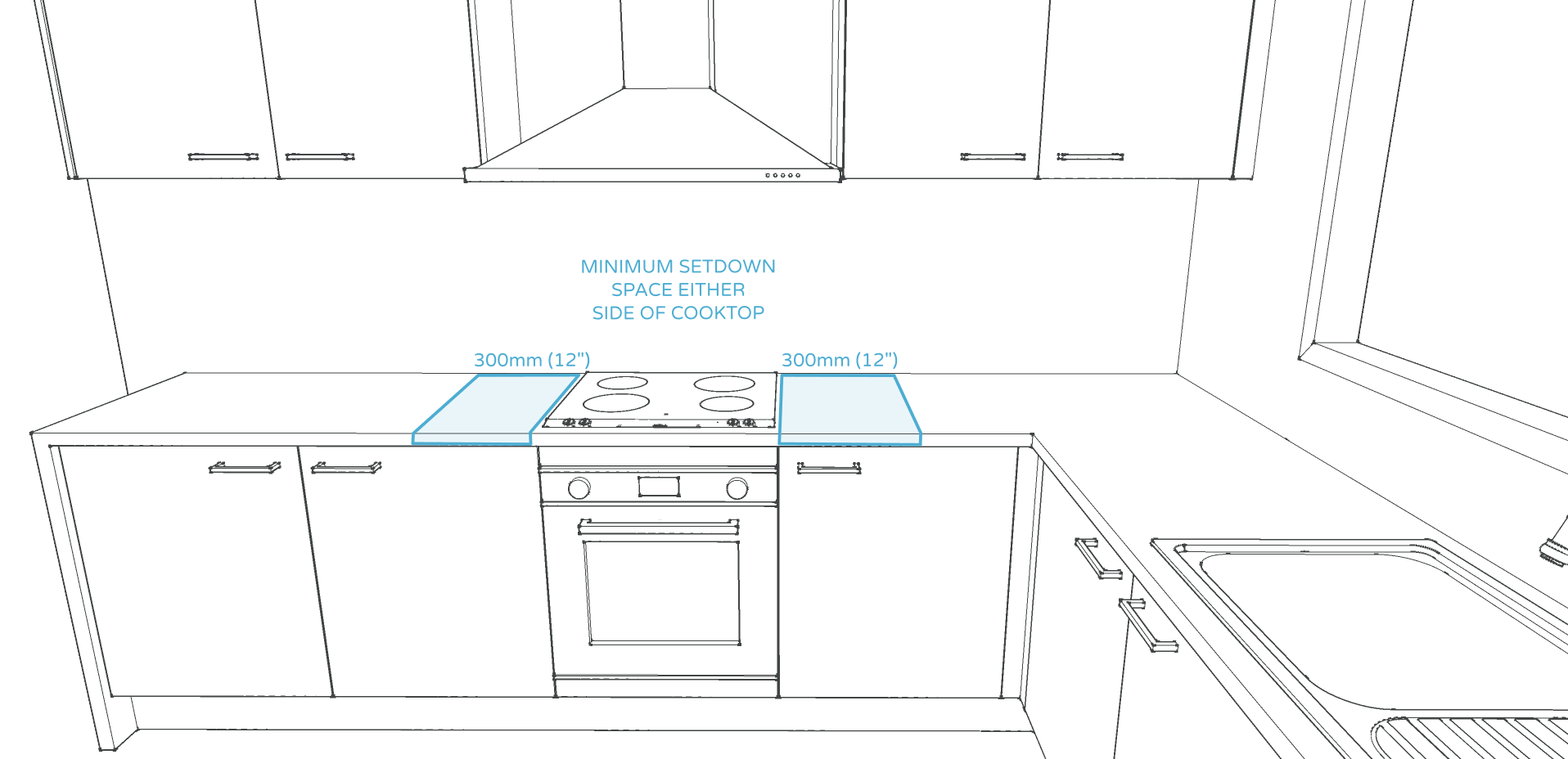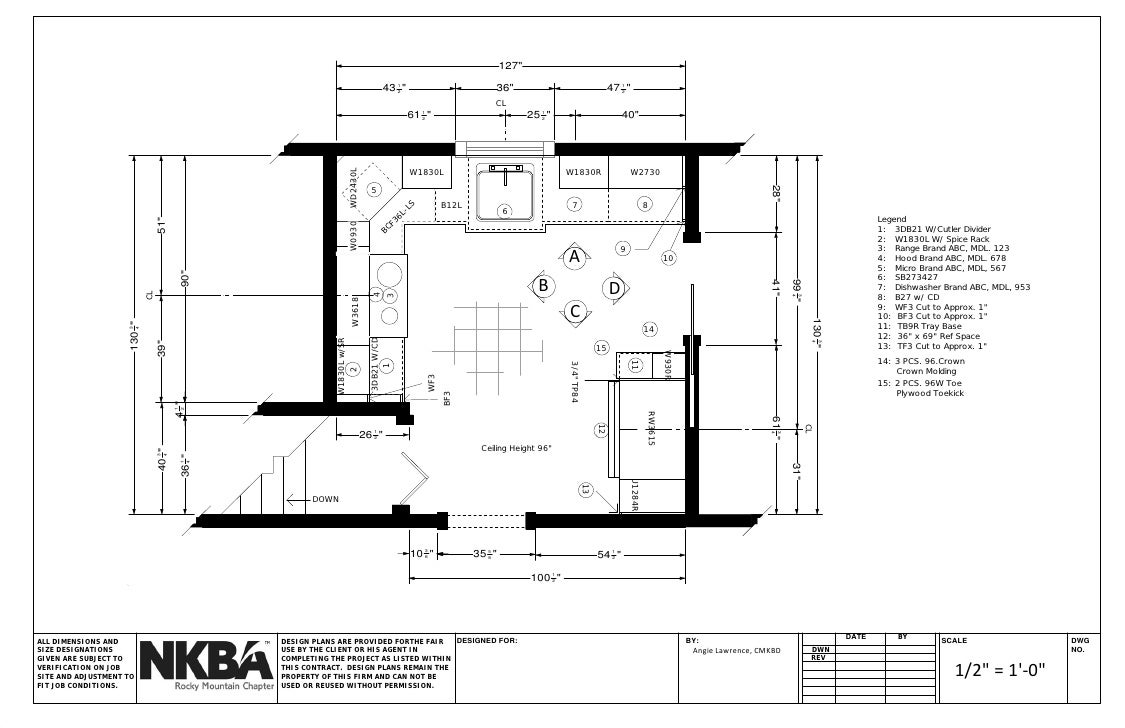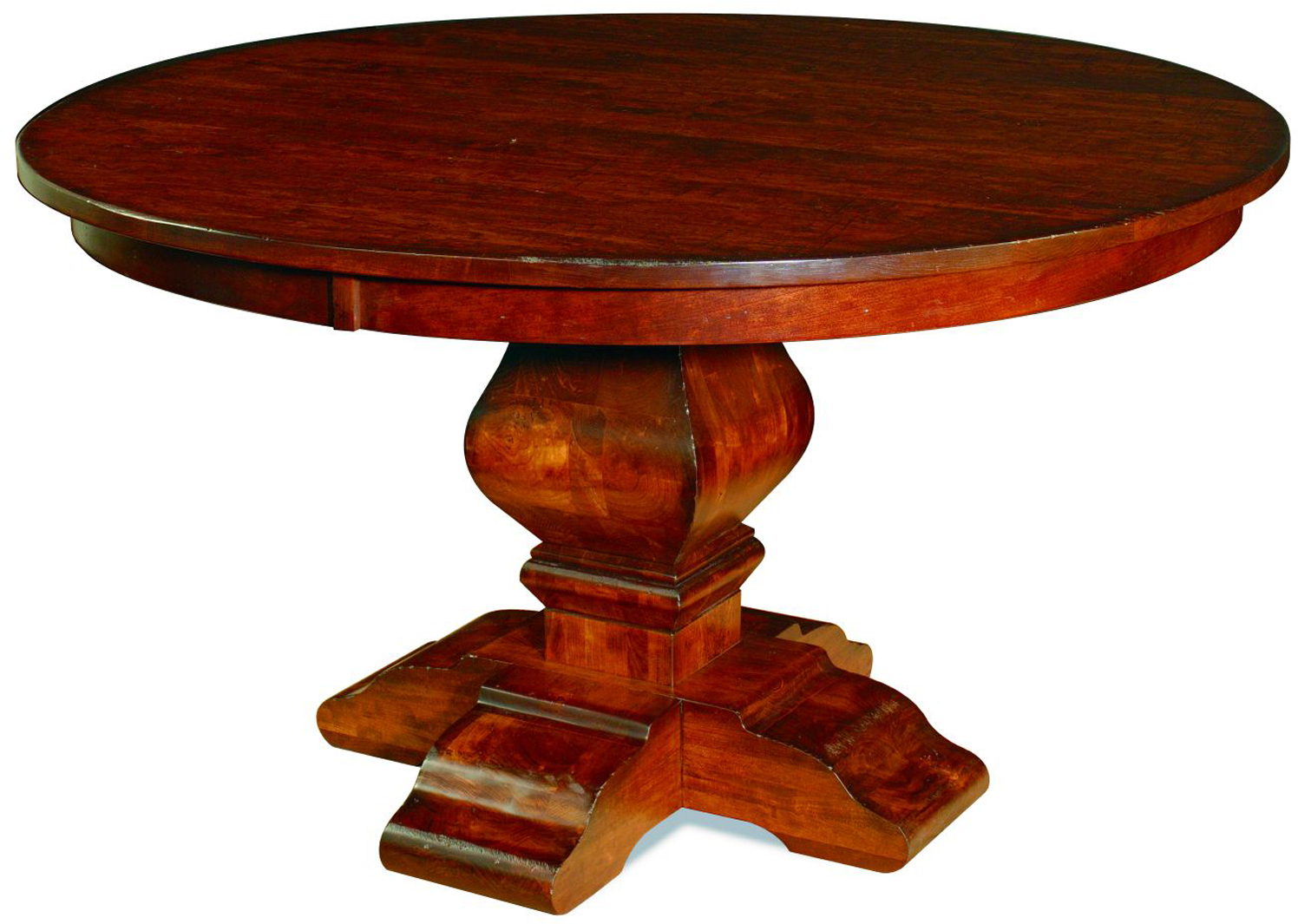The layout of a kitchen is an essential element in its design and functionality. A well-planned kitchen layout can make all the difference in how efficient and enjoyable your cooking and dining experience will be. As an architect, it is crucial to understand and follow the standard guidelines and requirements for designing a kitchen layout. In this article, we will discuss the top 10 main architectural design kitchen standards for layout.Kitchen Layout Standards: Guidelines and Requirements
The work triangle is a fundamental concept in kitchen design and refers to the efficient positioning of the three main work areas: the sink, refrigerator, and stove. The total distance between these three points should not exceed 26 feet, with each leg of the triangle between 4 to 9 feet. This layout ensures easy movement and efficient workflow in the kitchen.1. Work Triangle
A good kitchen layout should provide enough space for movement and storage. The recommended minimum clearance for walkways is 42 inches, while the clearance for a work area should be at least 36 inches. Additionally, there should be ample storage space for kitchen tools, utensils, and pantry items.2. Adequate Space
The standard countertop height is 36 inches, but this can vary depending on the height of the users. As an architect, it is essential to consider the needs of the homeowners and adjust the countertop height accordingly. For example, a lower countertop may be more suitable for a wheelchair user.3. Countertop Heights
The sink is a crucial element in the kitchen, and its placement should be carefully considered. It should be placed near the center of the work triangle and ideally in front of a window to provide natural light and a pleasant view while doing dishes.4. Sink Placement
Proper lighting is essential in any kitchen layout. There should be a combination of ambient, task, and accent lighting to provide a well-lit and functional space. Pendant lights above the kitchen island or under-cabinet lighting are popular choices for task lighting.5. Lighting
Adequate ventilation is necessary to eliminate cooking odors and prevent the buildup of steam and heat in the kitchen. A range hood or ventilation fan should be installed above the stove to remove any fumes and maintain a comfortable temperature in the kitchen.6. Ventilation
The kitchen floor should be durable, easy to clean, and slip-resistant. Popular choices include ceramic tiles, hardwood, and vinyl. The type of flooring should also blend seamlessly with the rest of the house for a cohesive look.7. Flooring
In today's modern kitchen, there are many appliances that require electricity. Therefore, it is essential to have enough electrical outlets in the kitchen to accommodate all these appliances. It is recommended to have outlets every four feet along the countertop and at least one near the sink.8. Electrical Outlets
Safety should always be a top priority in kitchen design. As an architect, it is crucial to follow safety codes and guidelines when designing the kitchen layout. This can include incorporating fire-resistant materials, proper ventilation, and safe placement of appliances.9. Safety Considerations
The Importance of Proper Kitchen Layout in Architectural Design

Key Elements of a Well-Designed Kitchen
 When it comes to designing a house, the kitchen is often considered the heart of the home. It is not only a functional space for cooking and preparing meals, but it is also a place where family and friends gather and create lasting memories. Therefore, it is crucial to have a proper kitchen layout that not only meets the functional needs but also enhances the overall aesthetics of the house.
The first step in creating an efficient kitchen layout is to understand the
basic principles
of kitchen design. These principles include the
work triangle
, which refers to the ideal placement of the three main kitchen elements - the sink, stove, and refrigerator. The distance between these elements should be neither too far nor too close, allowing for easy movement and efficient workflow. Along with the work triangle, proper
storage
and
counter space
are also essential elements to consider in a well-designed kitchen.
When it comes to designing a house, the kitchen is often considered the heart of the home. It is not only a functional space for cooking and preparing meals, but it is also a place where family and friends gather and create lasting memories. Therefore, it is crucial to have a proper kitchen layout that not only meets the functional needs but also enhances the overall aesthetics of the house.
The first step in creating an efficient kitchen layout is to understand the
basic principles
of kitchen design. These principles include the
work triangle
, which refers to the ideal placement of the three main kitchen elements - the sink, stove, and refrigerator. The distance between these elements should be neither too far nor too close, allowing for easy movement and efficient workflow. Along with the work triangle, proper
storage
and
counter space
are also essential elements to consider in a well-designed kitchen.
Standard Layouts for Kitchen Design
 There are three main types of kitchen layouts that are commonly used in architectural design -
U-shaped
,
L-shaped
, and
galley
kitchens.
U-shaped kitchens
have three walls of cabinets and appliances, making it ideal for larger spaces and providing ample storage and counter space.
L-shaped kitchens
have two walls of cabinets and appliances, creating an open and efficient workspace. This layout is perfect for smaller spaces.
Galley kitchens
have two parallel walls of cabinets and appliances, making it a popular choice for narrow spaces and providing a streamlined workflow.
There are three main types of kitchen layouts that are commonly used in architectural design -
U-shaped
,
L-shaped
, and
galley
kitchens.
U-shaped kitchens
have three walls of cabinets and appliances, making it ideal for larger spaces and providing ample storage and counter space.
L-shaped kitchens
have two walls of cabinets and appliances, creating an open and efficient workspace. This layout is perfect for smaller spaces.
Galley kitchens
have two parallel walls of cabinets and appliances, making it a popular choice for narrow spaces and providing a streamlined workflow.
Considerations for Kitchen Layout
 When designing a kitchen layout, it is important to consider the homeowner's lifestyle and needs. For example, if the homeowner loves to entertain, a larger kitchen with an open layout would be more suitable. If the homeowner has a large family, a kitchen with a
peninsula
or
island
can provide additional seating and workspace. Other factors to consider include natural lighting, traffic flow, and the overall style of the house.
In conclusion, proper kitchen layout is a crucial aspect of architectural design. It not only enhances the functionality of the kitchen but also adds to the overall aesthetic appeal of the house. By following the basic principles of kitchen design and considering the homeowner's lifestyle and needs, a well-designed kitchen can become the heart of a beautiful and functional home.
When designing a kitchen layout, it is important to consider the homeowner's lifestyle and needs. For example, if the homeowner loves to entertain, a larger kitchen with an open layout would be more suitable. If the homeowner has a large family, a kitchen with a
peninsula
or
island
can provide additional seating and workspace. Other factors to consider include natural lighting, traffic flow, and the overall style of the house.
In conclusion, proper kitchen layout is a crucial aspect of architectural design. It not only enhances the functionality of the kitchen but also adds to the overall aesthetic appeal of the house. By following the basic principles of kitchen design and considering the homeowner's lifestyle and needs, a well-designed kitchen can become the heart of a beautiful and functional home.





























