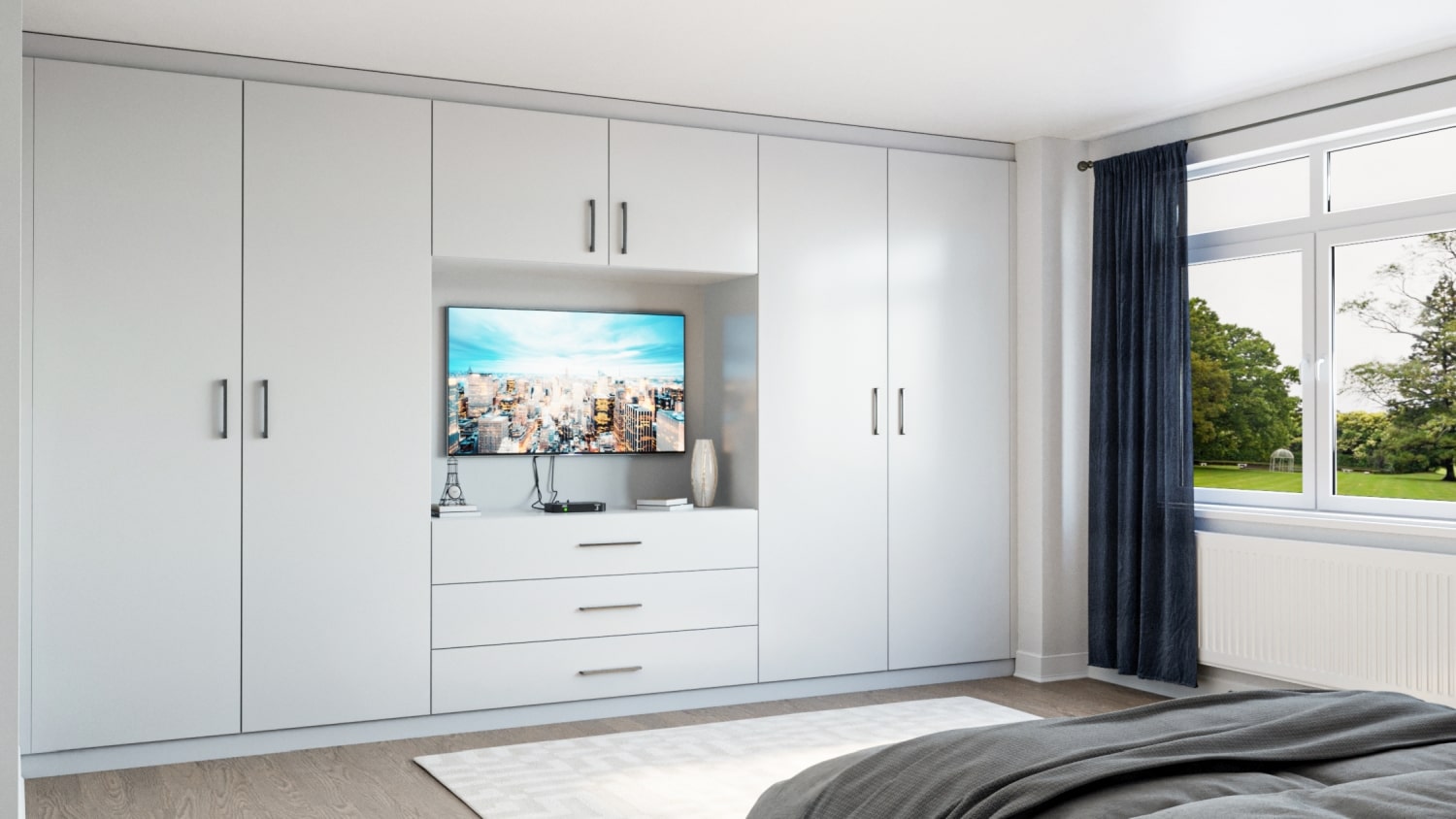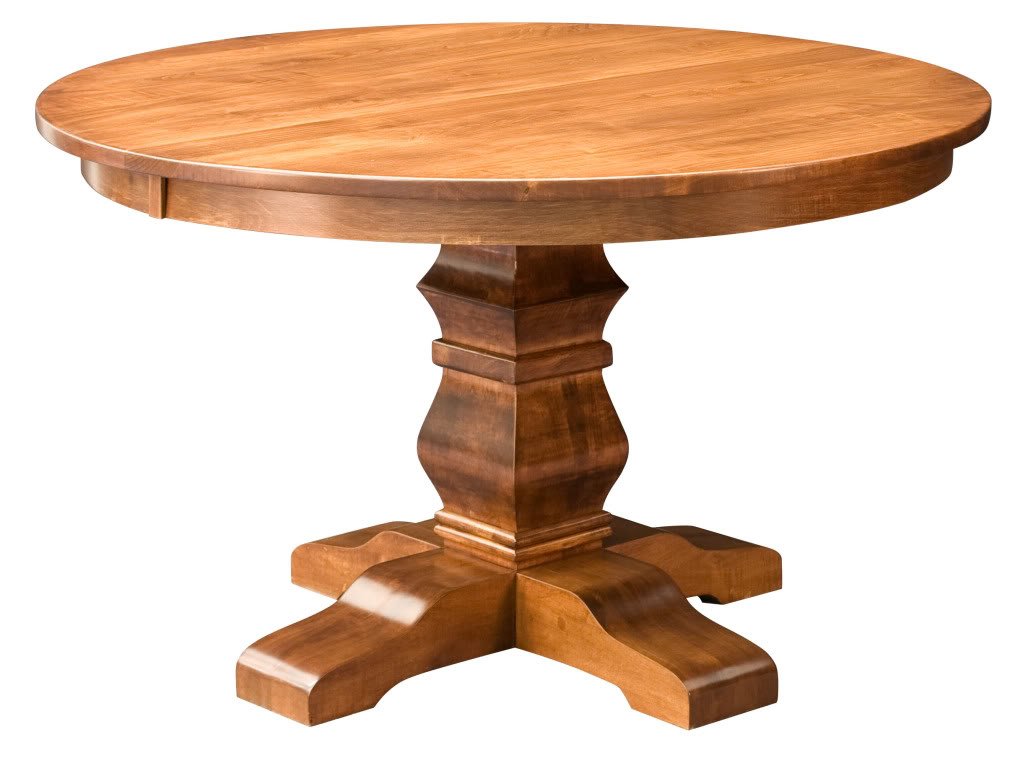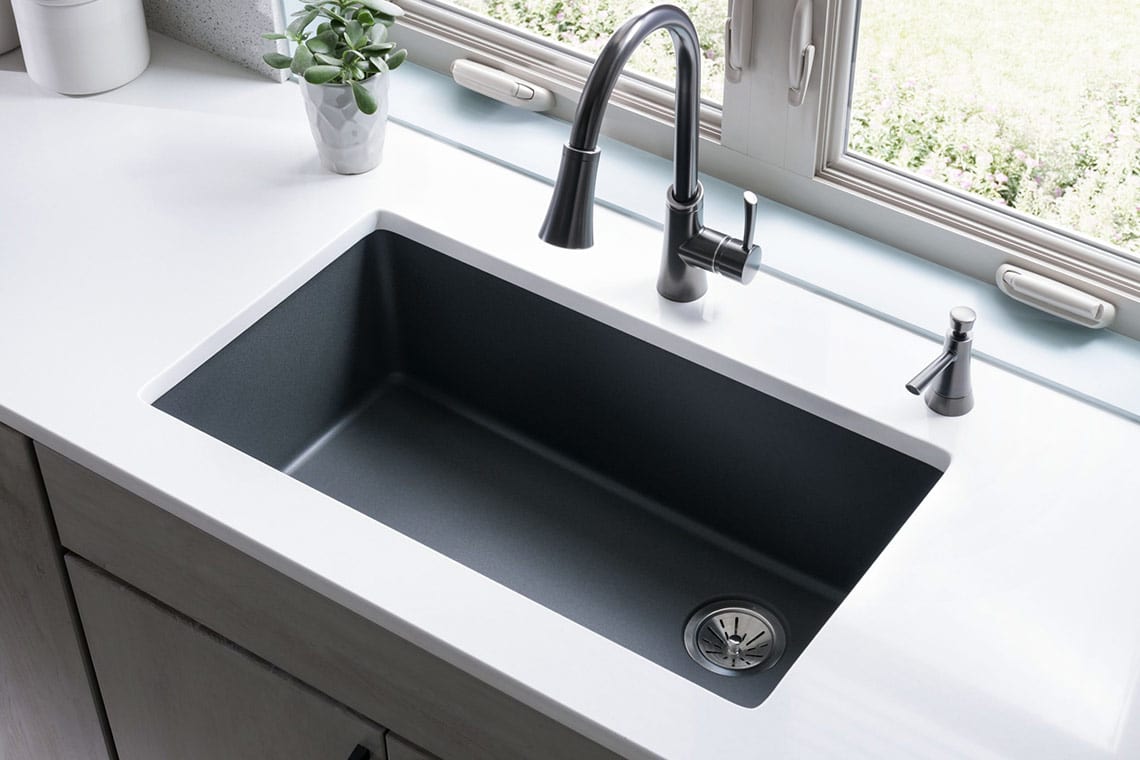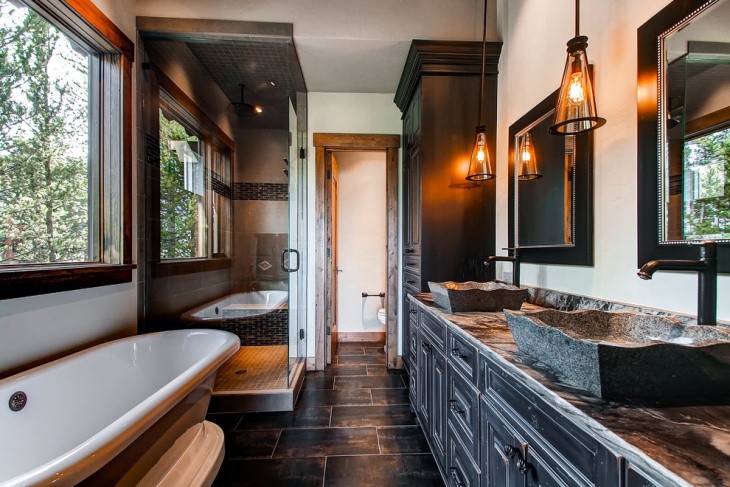Mediterranean-inspired architecture and designs have become popular in modern days and have become a trend among homeowners. It exudes an elegance and beauty and perfection all around it. This style is no different when it comes to house designs, the Arabella being one of them. This house plan features a unique and incredibly attractive look that is both classical and exquisite. The Mediterranean and country Italian design creates an aura of warmth and classic luxury, inspired by the European aesthetics. The Arabella comes from a line of house designs that are tailor-made for a warm, Mediterranean climate due to its open exterior and enduring stonework. The Italian-inspired villa has a large courtyard entry that greets visitors with its lovely presence. The terracotta rooftops have an effect that can multiply the exterior beauty even further. Characteristic of Mediterranean-style homes, the Arabella is a combination of stone work, sandstone, whitewashed walls, and terracotta tiles. With its unique architectural features and large windows, it is the perfect setup to take in the breathtaking views of the outdoors.The Arabella - Country Italian House Design |
The Arabella's courtyard entry is the signature feature that helps turn this house design into a piece of art. The courtyard acts as an outdoor living area, with plenty of room to entertain guests. The incredible outdoor area is the perfect spot to enjoy the stunning backdrop that is the Mediterranean landscape. On warm, sunny days, guests will be able to lounge in the courtyard and take in the views. The stonework creates a regal aesthetic that enhances the architectural beauty of the home. The landscaping surrounding the courtyard adds color to the house and provides plenty of privacy. The shape and form of the courtyard entry will vary upon the Arabella's orientation with other outdoor areas of the home. From there, the courtyard opens up to two-sided views of the exterior courtyard and an additional outdoor living area. Every aspect of the Arabella is designed to be a work of art, from the lush landscaping to the elegant living spaces. With up to 3,267 square feet and an abundance of character and style, the Arabella is the perfect home for anyone who wants to bring Mediterranean design into their lives. Mediterranean House Plan: Arabella with Courtyard Entry |
The Arabella home design takes inspiration from Mediterranean and country Italian influences. It's characterized by earth tones, classic stonework, and terracotta rooftops. Its signature courtyard entry creates an inviting atmosphere for everyone who enters. On the interior, the living areas feature luxurious elements like ten-foot ceilings, staircases, and exterior walls made of stone and whitewashed walls. The Arabella is designed to be a spacious and comfortable home, with plenty of natural light and a graceful flow from the entryway to the spacious living spaces. The interior of the Arabella features elements of the Mediterranean style such as high ceilings, open-concept designs, and plenty of natural light. Another characteristic of the Mediterranean style is the luxurious furniture that is part of the design. The bedrooms are spacious, comfortable, and filled with features that add to the elegance of the home. With everything this incredible house design has to offer, the Arabella is the perfect option for homeowners who want to blend European-inspired design with modern features. The Arabella House Plans & Home Designs |
The Arabella is a stunning work of art in home design. It has a unique Mediterranean and country Italian style that is characterized by stonework, whitewashed walls, terracotta tiles, and incredible outdoor views. The signature courtyard entry is the focal point of this house, providing guests a warm and inviting atmosphere to escape the stresses of everyday life. Upon entering the home, visitors will be able to enjoy the ornate stonework, spacious living areas, and floor-to-ceiling windows that take in the views of the outdoors. While the exterior is designed to be striking and inviting, the interior is just as impressive. The living areas feature tall ceilings, comfortable furniture, and a sophisticated design that adds to the overall Mediterranean feel of the home. Additionally, the bedroom suites are designed for luxury and comfort, with plenty of storage, spacious closets, and beautiful views from the windows. With the Arabella, modern amenities meet classic luxury to give homeowners an extraordinary living space.The Arabella |
The Arabella House Plan is the perfect choice for homeowners looking for a Mediterranean-style home. It offers up to 3,267 square feet, which is the ideal size for a family-friendly home. Beyond its perfect size, the house plan also offers an abundance of details and features that make it one of a kind. High ceilings and expansive windows let in an abundance of natural light. Stonework and terracotta rooftops add to the grandeur of the home, while the courtyard entry creates a welcoming atmosphere. The Arabella House Plan also has plenty to offer indoors. It has contemporary features that include gourmet kitchens, spacious bedrooms, and luxurious furniture. With its open-feature design, this house plan offers an airy and comfortable atmosphere for family and friends to gather in. Elements of the Mediterranean style are prominent throughout, adding to the beauty and sophistication of the house. With the Arabella, homeowners can enjoy a warm and inviting living space with wonderful views.Arabella House Plan |
The Arabella-3267 is an Italian-inspired house plan that offers plenty of features and elegance. With its size and design, the Arabella-3267 is ideal for those who are looking for a luxurious escape from their everyday lives. It presents a warm, Mediterranean-style atmosphere that reflects a sense of serenity and grace. The house plan is specifically designed to be perfect for any location thanks to its classic and everlasting stonework. The Arabella-3267 provides up to 3,267 square feet, allowing for plenty of open-concept living spaces. An expansive courtyard entry welcomes guests and provides a space for entertaining. Its signature terracotta rooftops and stonework accentuate the house plan's Mediterranean feel. Inside, the home features luxurious details, comfortable furniture, and high ceilings. Every part of the house is designed to be modern and open to light and views of the outdoors. With all of its features, the Arabella-3267 is the perfect house plan for a relaxing, luxury lifestyle. House Plan The Arabella - 3267 |
The Arabella House Plan-3032 provides a one-of-a-kind Italian-inspired design that is luxurious and timeless. This house plan offers up to 3,032 square feet, giving homeowners plenty of space to live luxuriously. It has a Mediterranean-style design that features terracotta rooftops, stonework, whitewashed walls, and an abundance of natural light. Its inviting courtyard entry introduces visitors to the home with a distinctive Mediterranean aesthetic. Inside, the entire house plan is outfitted with modern amenities such as a gourmet kitchen, luxurious bedrooms, and high ceilings. The Arabella-3032 also features plenty of windows and space, making it perfectly suited to the Mediterranean climate. With its spectacular design, the Arabella-3032 stands out on its own and is perfect for those who want to fill their home with beauty and character. Its Italian-style elements and modern features will allow homeowners to enjoy a life of sophistication and beauty with the Arabella.The Arabella House Plan - 3032 |
The Arabella House Plan has been designed to provide an incredibly luxurious and inviting living space for homeowners. With up to 3,058 square feet, this house plan is perfect for those who want to have plenty of space and room to entertain. The exterior of the plan is distinguished by its terracotta roofs, stonework, and whitewashed walls. The courtyard entry welcomes guests to the home with a warm and inviting atmosphere. The interior design of the plan includes an open concept layout that allows for plenty of space for large gatherings. All of the amenities of the Arabella are designed to create an air of elegance and comfort. From the luxurious furniture to the high ceilings, this house plan provides everything for the perfect escape. With its combination of Mediterranean-inspired design and modern features, the Arabella House Plan is perfect for homeowners seeking sophistication and style. Arabella House Plan |
The Arabella House Plan (3099) is an incredibly impressive Italian-style home design that offers up to 3,099 square feet of space. The exterior of the house plan consists of a classic terracotta rooftop and stonework. In the center of the house is a large courtyard entry that greets guests with a welcoming and inviting atmosphere. The landscaping surrounding the courtyard gives the home color and privacy. The interior of the house plan is stunning and spacious, making it the perfect home for hosting guests. With high ceilings, luxurious furniture, and plenty of space to entertain, the Arabella House Plan (3099) will make anyone feel right at home. The Mediterranean style of the house plan is prominent throughout, with its stone and whitewashed walls providing an air of elegance and comfort. For those looking for a luxurious Italian-style home, the Arabella House Plan (3099) is the perfect option. House Plans Arabella (3099) |
The Mediterranean House Plan - Arabella Plan 3048 is a stunning Italian-style home design that is sure to impress. This house plan offers up to 3,048 square feet of open-concept living spaces. Its exterior walls are characterized by stonework and whitewashed walls, adding an air of sophistication to the home. The Mediterranean style extends into the courtyard entry, where guests are welcomed with warmth and elegance. On the inside, the Mediterranean House Plan - Arabella Plan 3048 features luxurious elements such as high ceilings, modern furniture, and plenty of natural light. Floor-to-ceiling windows bring in plenty of light, adding to the beauty of the house plan. With its unique blend of classic Italian style and modern elements, the Arabella Plan 3048 will bring a world of beauty and elegance to any home. Mediterranean House Plan - Arabella Plan 3048 |
The Arabella 3069 is the perfect house plan for homeowners looking for luxurious living with the Mediterranean flavor. This house plan offers up to 3,069 square feet of living spaces, making it ideal for large and growing families. The exterior of the house plan has an inviting and unique aesthetic, characterized by its terracotta roofs, stonework, and whitewashed walls. The courtyard entry is the centerpiece of the home, providing a stunning and inviting atmosphere. The interiors of the Arabella 3069 are just as impressive as its exterior. The open-concept layout allows plenty of light and space to entertain guests. The bedroom suites feature luxurious elements like spacious closets and en-suite bathrooms. With its combination of classic Italian style and modern amenities, the Arabella 3069 is the perfect house plan for Mediterranean living. Arabella 3069 - 3 Bedrooms and 3.5 Baths |
Key Features of the Arabella House Plan

The Arabella House Plan is a spacious, modern home design with an emphasis on efficient energy consumption and minimal environmental impact. The home’s key features include:
Open Floor Plan

The Arabella design features an open floor plan which provides plenty of room and flexibility for furniture and decor arrangement within the home. The large living and dining areas make it easy to entertain family and friends, while also p











































































