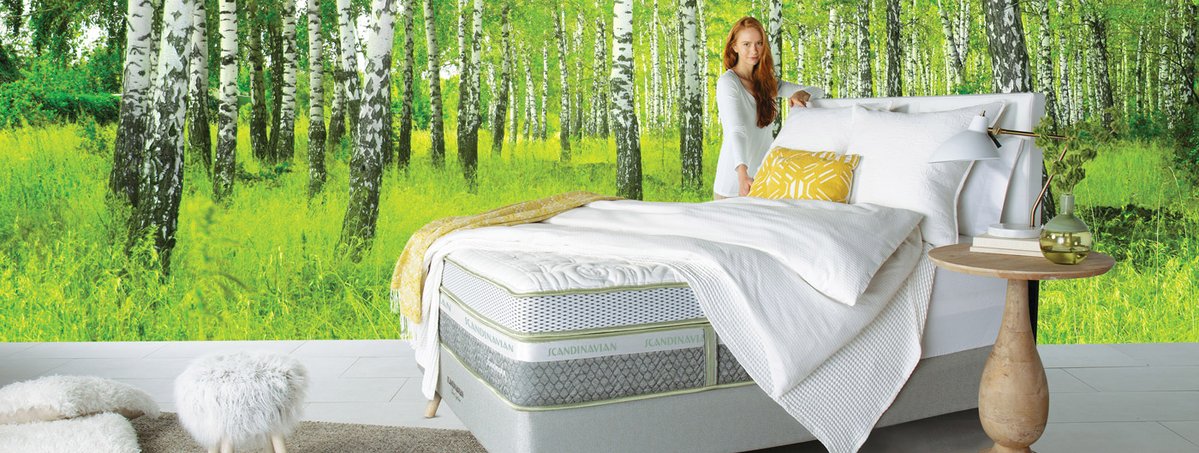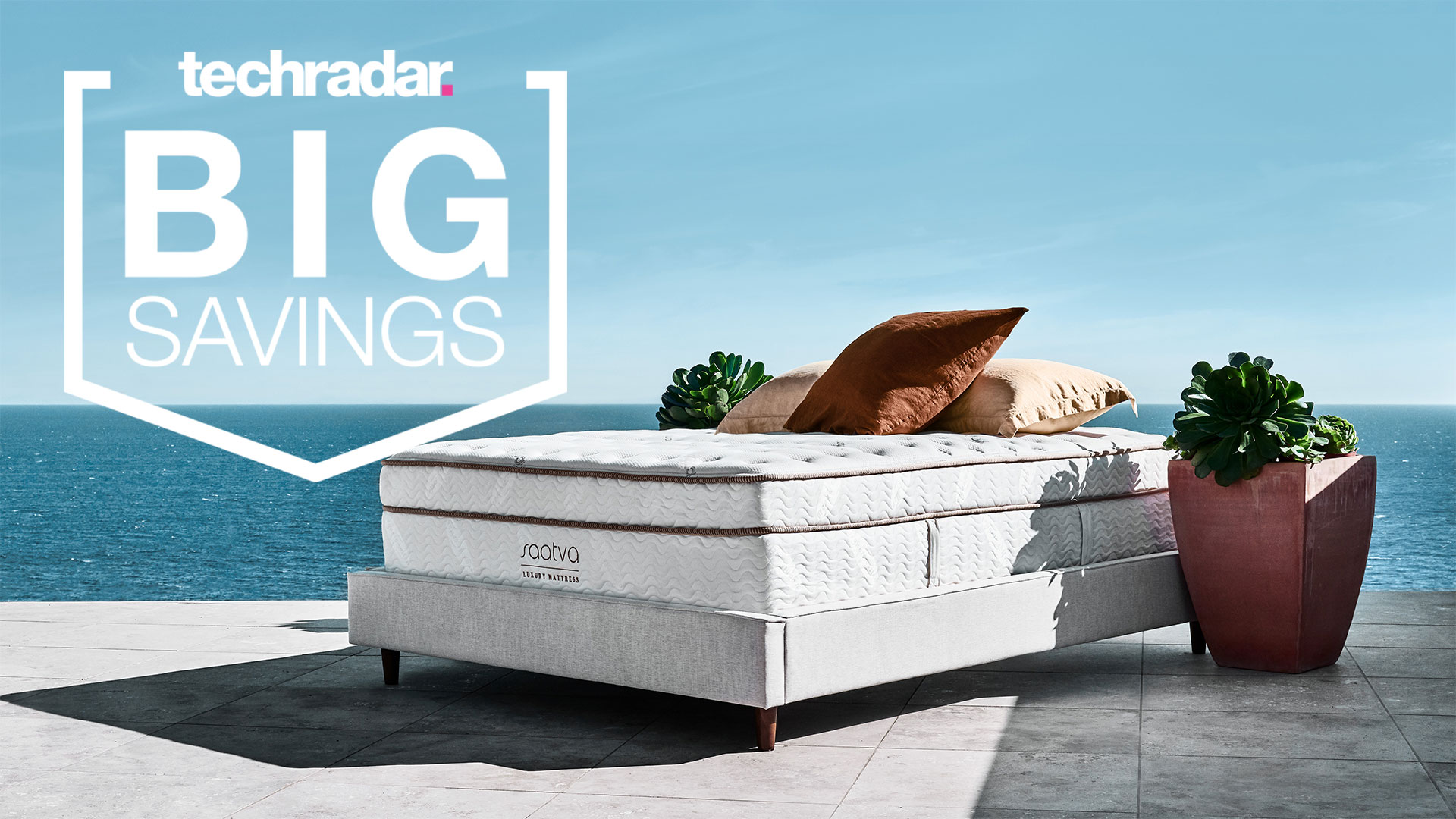The Victorian era saw an abundance of house designs flourish throughout the United Kingdom, many of which are amongst some of the most iconic buildings in the country today. From grand Victorian mansions to quaint country cottages to townhouses and everything in between, this period of architecture is often regarded as the ‘Golden Age’ of house-building. Victorian house designs were largely influenced by the Arts and Crafts movement, which focused on traditional craftsmanship, functional design and natural materials. It's Victorian house designs typically featured elaborate ornamental details such as ironwork balconies, stained-glass windows, steeply pitched roof lines and stone walls. Victorian House Designs
Victorian mansions were grand properties that featured asymmetrical external facades, intricate wooden detailing, bay windows, and multiple storeys. These Victorian mansions used dark colours on the exterior, usually deep greens and dark reds, with lighter-toned front doors that were often decorated with a large stained-glass fanlight above. Inside, these houses were filled with period-specific features such as wood-panelled walls, traditional fireplaces and ornamental plaster ceilings. Many Victorian mansions also featured large gardens with extensive landscaping, which often included an impressive Victorian-style conservatory.Victorian Mansions
Victorian Mansions
Victorian cottages were typically smaller-scale properties with decorative external elements and a humble interior. Victorian cottages featured a mix of building materials such as brick, stone, and wood. These Victorian cottages often had an asymmetrical external facade, which was enhanced with stone detailing, moulded window pediments and decorative chimney stacks. Inside these smaller homes, expect to find a mixture of plaster walls, wooden floors, and cast-iron fireplaces.Victorian Cottages
Victorian mansions had some of the most intricate floor plans, designed with grand living spaces, servants’ quarters, large reception rooms, and staircases with an impressive central hall. Many of these Victorian mansion floor plans featured a square or rectangular design as opposed to a more organic shape. These grand homes created the perfect balance between maximising living space and maintaining an impressive sense of grandeur.Victorian Mansion Floor Plans
Victorian homes were characterised by pastel tones, ornamental wallpaper, wooden floorboards, and dark wood furniture. The majority of rooms in a Victorian house had walls and ceilings painted in a soft white or cream. Emphasis was placed on the intricate detailing of the room, from ornate cornicing and dado rails to patterned wallpapers and tiling. Many of these Victorian houses interior also featured dramatic mahogany furniture such as sideboards and armchairs.Victorian Houses Interior
Interior design in the Victorian era hinged around the idea of maximum space utilisation. There was an emphasis on storage and functionality, exemplified by pieces such as dependant cupboards, blanket-boxes, and heavy wooden dressers. Rooms were typically decorated with large rugs and plenty of cushions, with most Victorian interior designs featuring ornate armchairs and sofas in deep velvets or brocades. Many homes also featured a Victorian-style gas chandelier, colourful glass lampshades and elaborate drapes. Victorian Interior Design
Victorian row houses were usually a row of three or more attached properties, designed to accommodate the increasing population of the Victorian era. These properties were extremely low-cost and affordable, and usually featured a symmetrical front facade with little external detailing. Inside these homes, expect to find low ceilings, plaster walls and lino floors. Fireplaces were also a common feature in these Victorian row houses, and were used to maintain a reasonable temperature within the property.Victorian Row Houses
Victorian townhouse designs were heavily influenced by the Arts and Crafts movement, resulting in a range of houses that were considered extremely grand and characterful. These properties usually featured external stonework, along with Gothic-style arched windows and doors. Inside these homes, expect to find period-specific details such as ornate plaster ceiling designs, highly decorative wooden doors and floor tiling. Many of these Victorian townhouse designs also incorporated a grand staircase with a decorative balustrade.Victorian Townhouse Designs
Victorian farmhouse plans were typically two-story buildings, divided into functional living zones such as kitchen, dining, and bedrooms. These houses often featured an asymmetrical external design, often with an ornamental gable feature, contrasting roof tiles and window mouldings. Victorian farmhouse plans also included a variety of interior details such as period fireplaces, decorative panelling, wooden floors and ornate plaster ceilings.Victorian Farmhouse Plans
The Victorian-style foyer was a grand entrance to Victorian houses, and often featured intricate wooden panelling, stained-glass door windows and ornamental features such as marble fireplaces, frieze paintings, and sculptures. These Victorian foyers were designed to create a sense of grandeur and drama, and was the first room in the house that visitors would see upon entering. This room was also a great way to display the wealth of the owners, as it was often filled with luxurious furnishings and expensive artworks.Victorian Foyers
Get an Authentic Victorian Style for Your Home
 From its distinctive exteriors to its remarkable interiors, a Victorian-style
house
will surely mesmerize and make anyone feel charmed. The intricate details and beautiful ornamental designs of the house have surely become a classic in the traditional and classical house designs. Whether you choose a Gothic or Folk Victorian for your house, all the features of a Victorian-style home have the unmistakable characteristics that make it look unique and grand.
From its distinctive exteriors to its remarkable interiors, a Victorian-style
house
will surely mesmerize and make anyone feel charmed. The intricate details and beautiful ornamental designs of the house have surely become a classic in the traditional and classical house designs. Whether you choose a Gothic or Folk Victorian for your house, all the features of a Victorian-style home have the unmistakable characteristics that make it look unique and grand.
Classic Details for an Authentic Look
 The Victorian style is a combination of Middle Ages, Gothic, Renaissance, Romanesque, and other neoclassical styles. It has a unique feature featuring a bright and light-colored hued color that stands out from all the other architectural styles. The Victorian style is like a full-blown curled hair along with its classic and attractive details that are unique and stylistic. Moreover, as you look carefully to the design, there are more details that you will discover which is why it is better to use traditional materials as this will give your home the classic Victorian look.
The Victorian style is a combination of Middle Ages, Gothic, Renaissance, Romanesque, and other neoclassical styles. It has a unique feature featuring a bright and light-colored hued color that stands out from all the other architectural styles. The Victorian style is like a full-blown curled hair along with its classic and attractive details that are unique and stylistic. Moreover, as you look carefully to the design, there are more details that you will discover which is why it is better to use traditional materials as this will give your home the classic Victorian look.
Interior Design Beyond The Basics
 The interior design of a Victorian-style house will also exude an exquisite taste. Its walls are made with traditional materials like wood with intricate designs carved in it. Moreover, its intricate staircase and ceiling design is also one of the things that make a Victorian-style house stand out. As for the furniture, the pieces should also be able to complement the overall design of the house with some example being classic furniture with exotic carvings. The delicate way the furniture is arranged will also be an impressive part of a Victorian-style home.
The interior design of a Victorian-style house will also exude an exquisite taste. Its walls are made with traditional materials like wood with intricate designs carved in it. Moreover, its intricate staircase and ceiling design is also one of the things that make a Victorian-style house stand out. As for the furniture, the pieces should also be able to complement the overall design of the house with some example being classic furniture with exotic carvings. The delicate way the furniture is arranged will also be an impressive part of a Victorian-style home.
Incorporating Vintage Elements
 Aside from the classic Victorian decorations, another way to make the house look modern day Victorian is to incorporate some modern and vintage elements. This can be done by adding basic decorative components like ornate door knockers, painted murals,
Victorian
-style window treatments, and beautiful furniture and flooring materials. By using this combination, a Victorian-style house will become more modern and stylish while still maintaining its classic
style
.
Aside from the classic Victorian decorations, another way to make the house look modern day Victorian is to incorporate some modern and vintage elements. This can be done by adding basic decorative components like ornate door knockers, painted murals,
Victorian
-style window treatments, and beautiful furniture and flooring materials. By using this combination, a Victorian-style house will become more modern and stylish while still maintaining its classic
style
.





































































