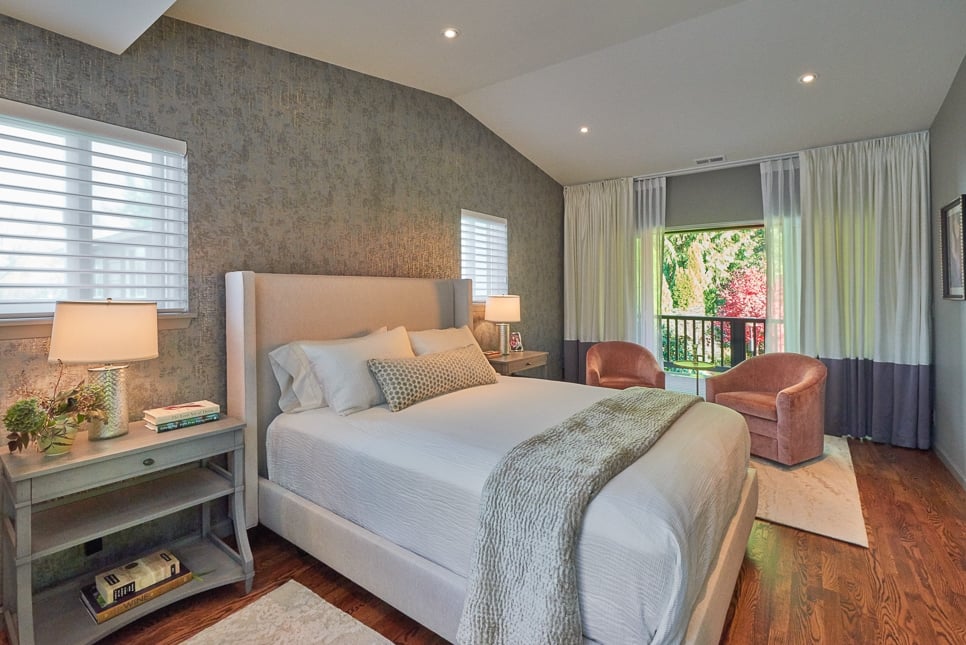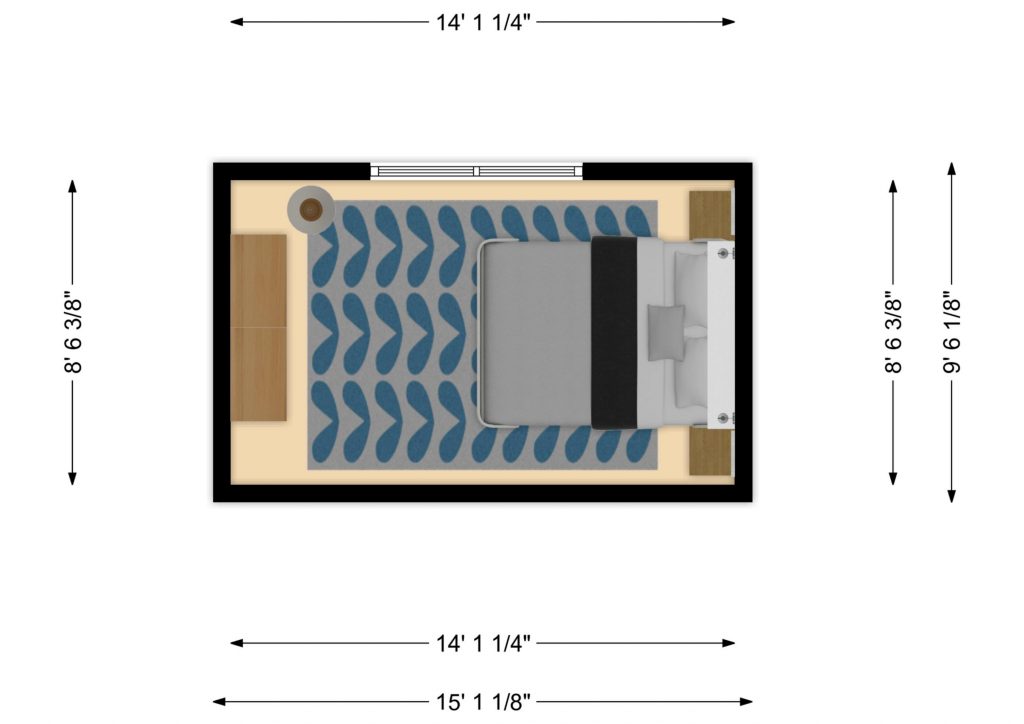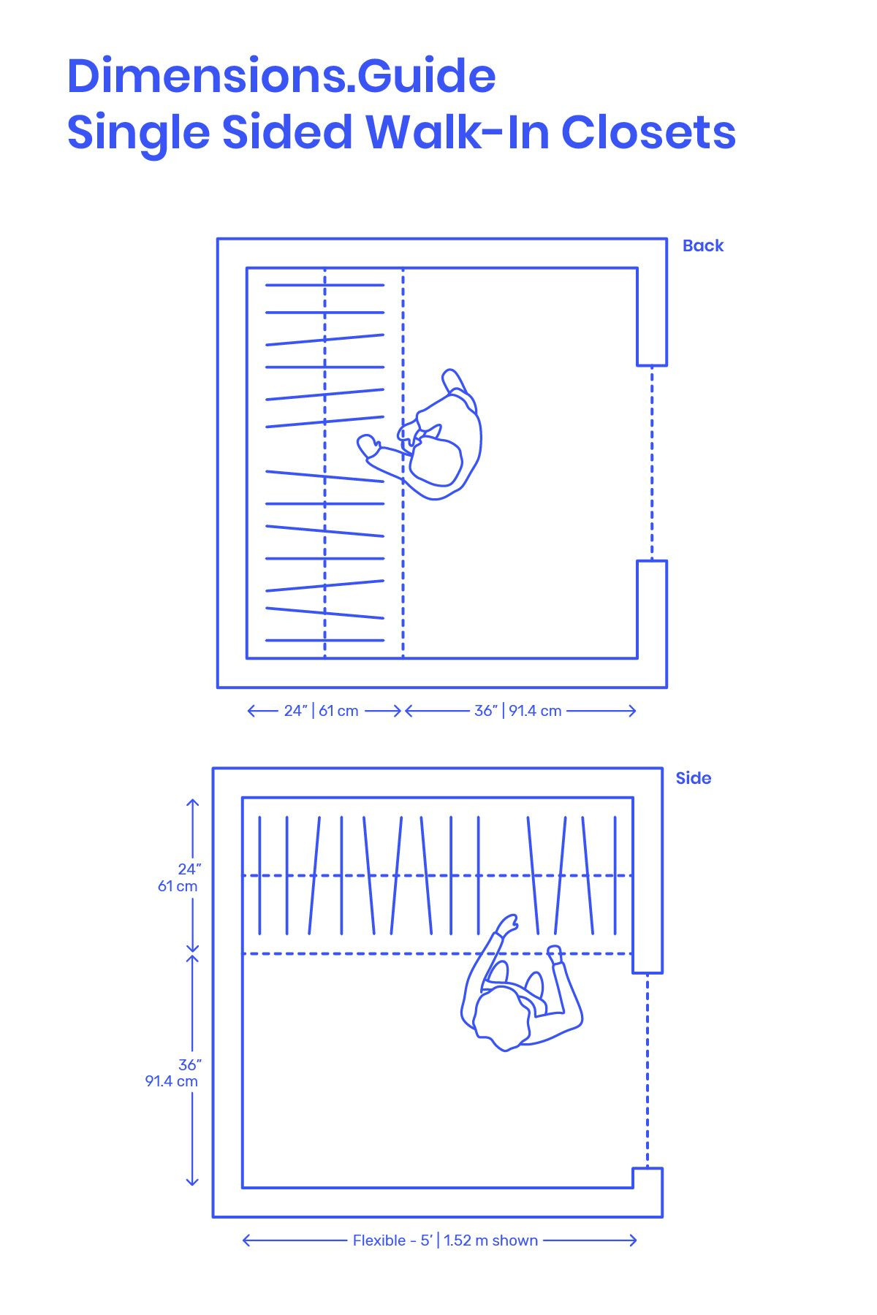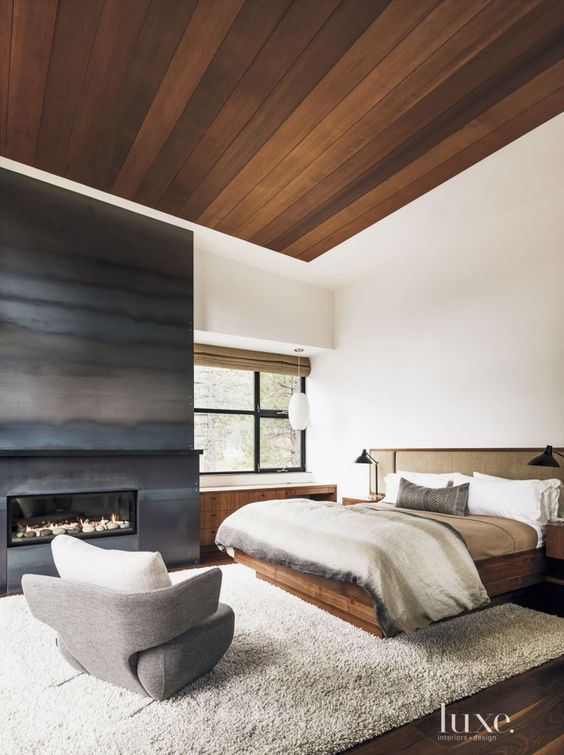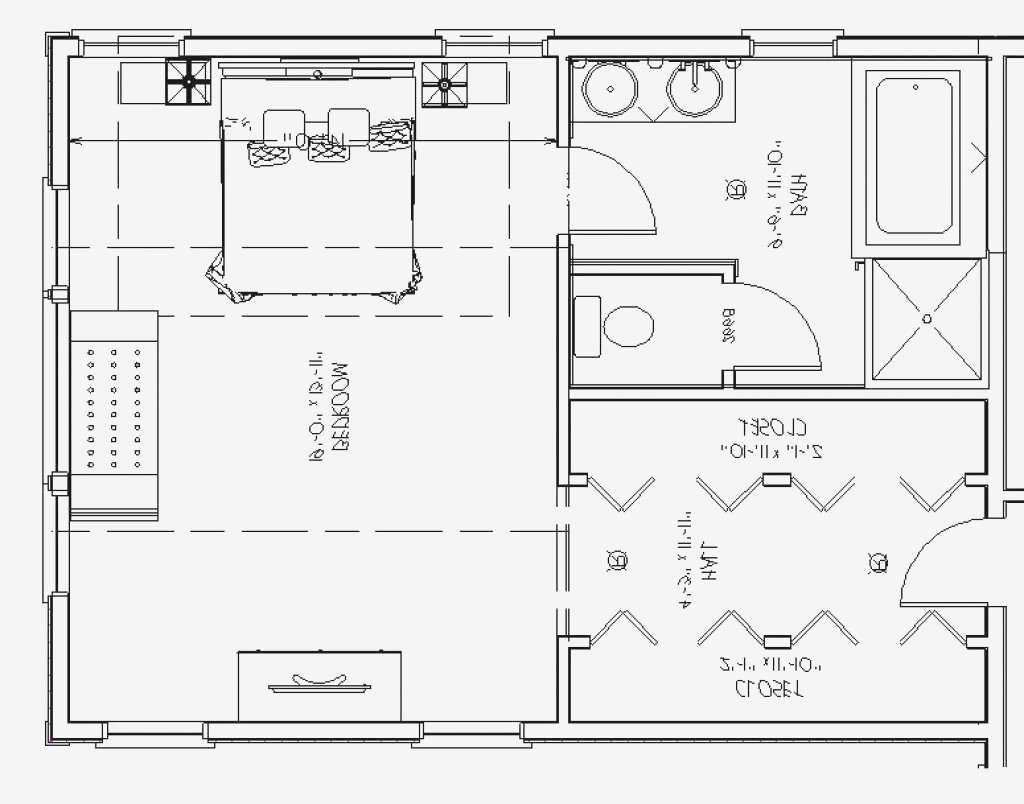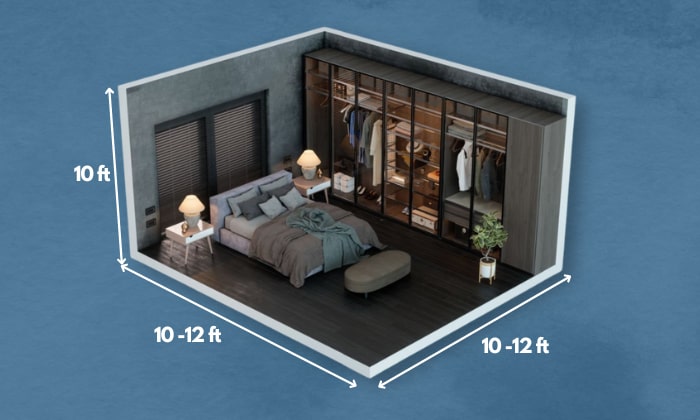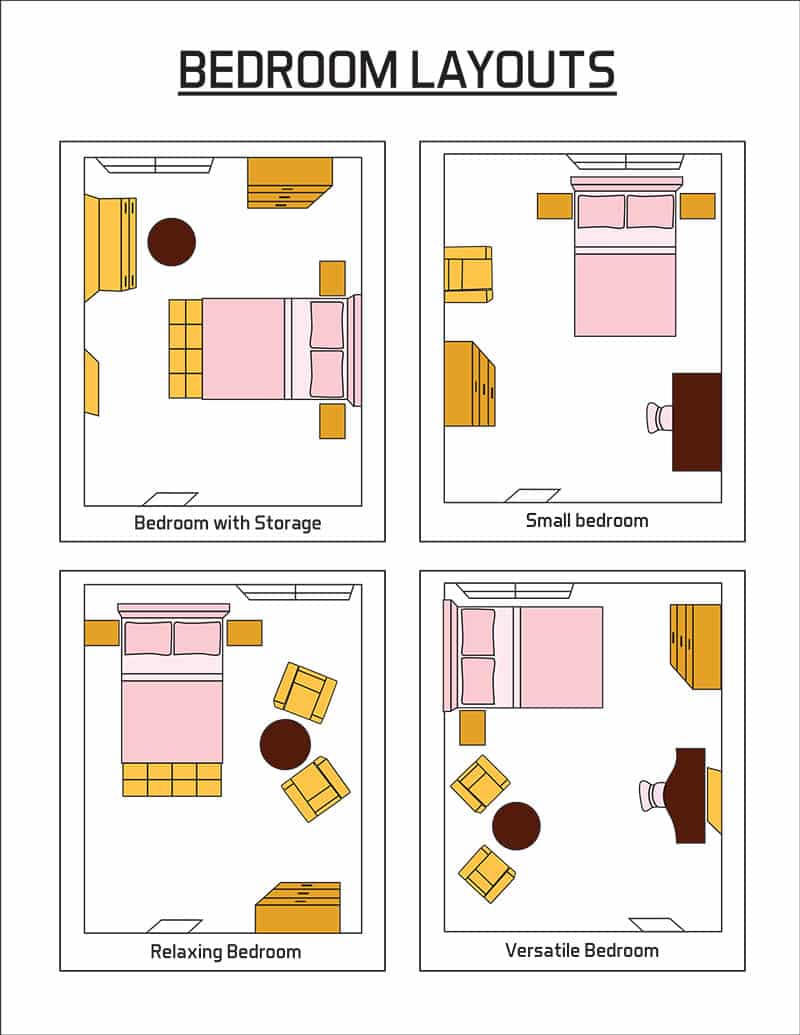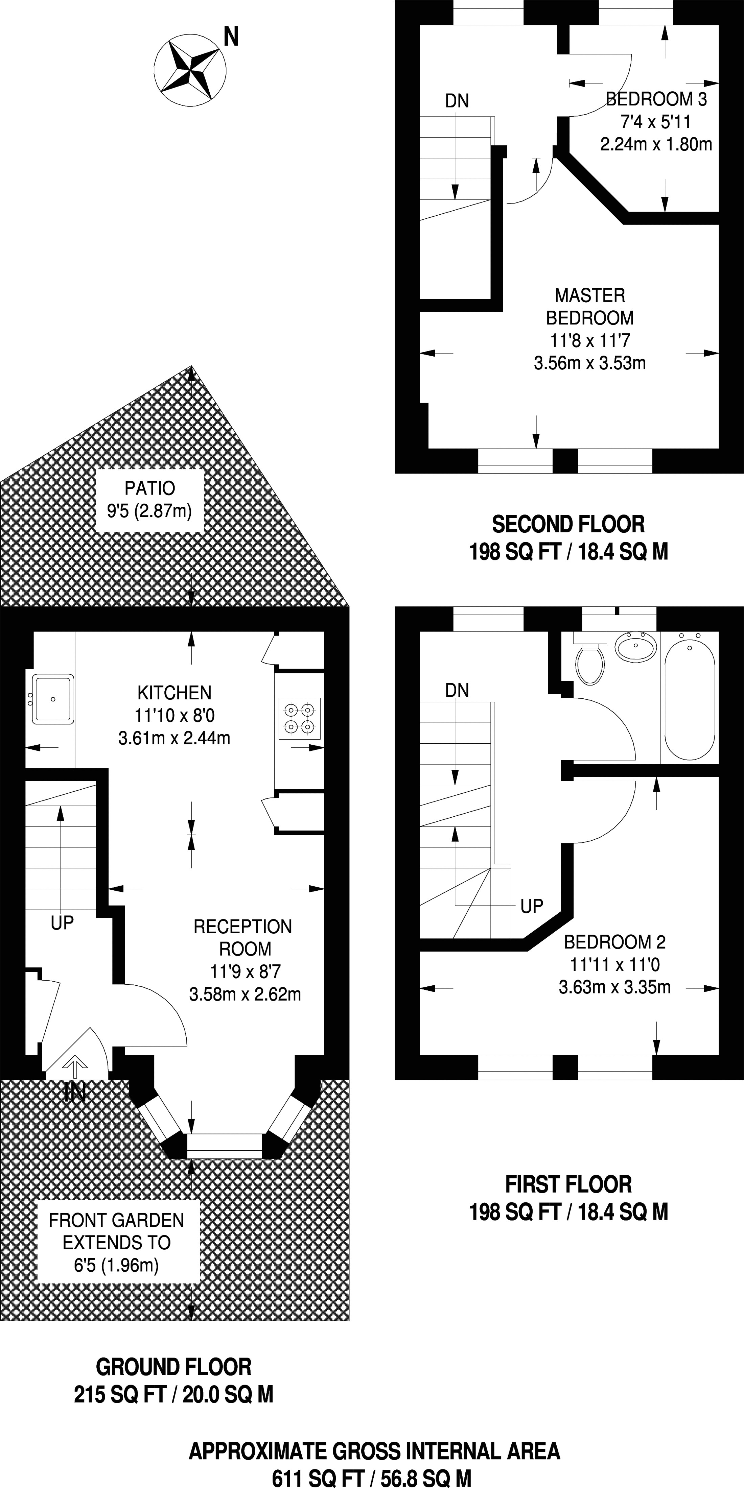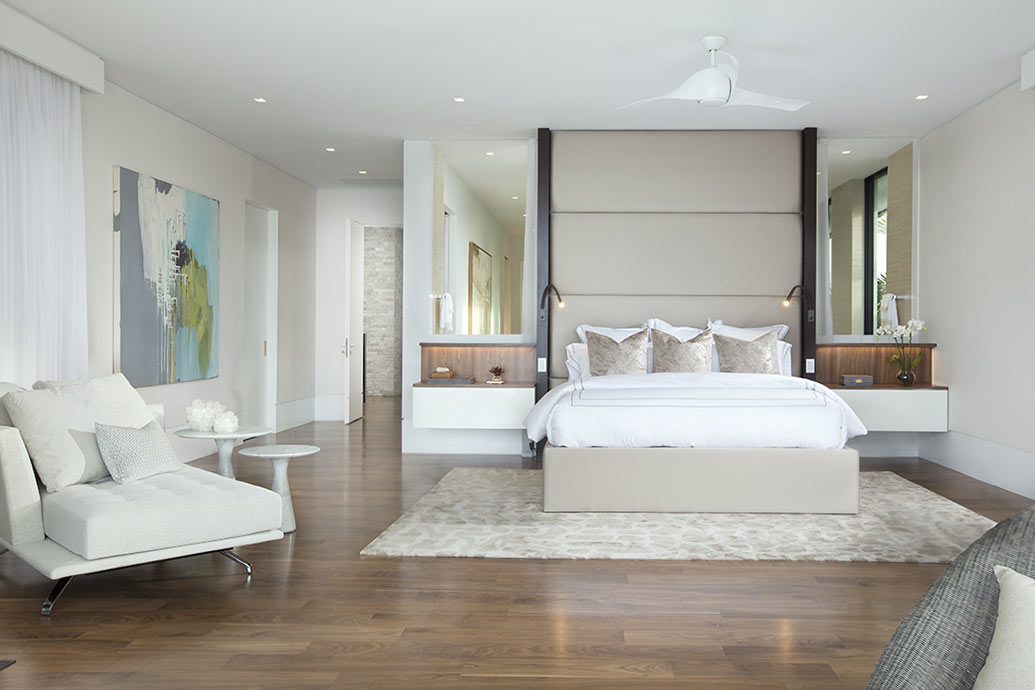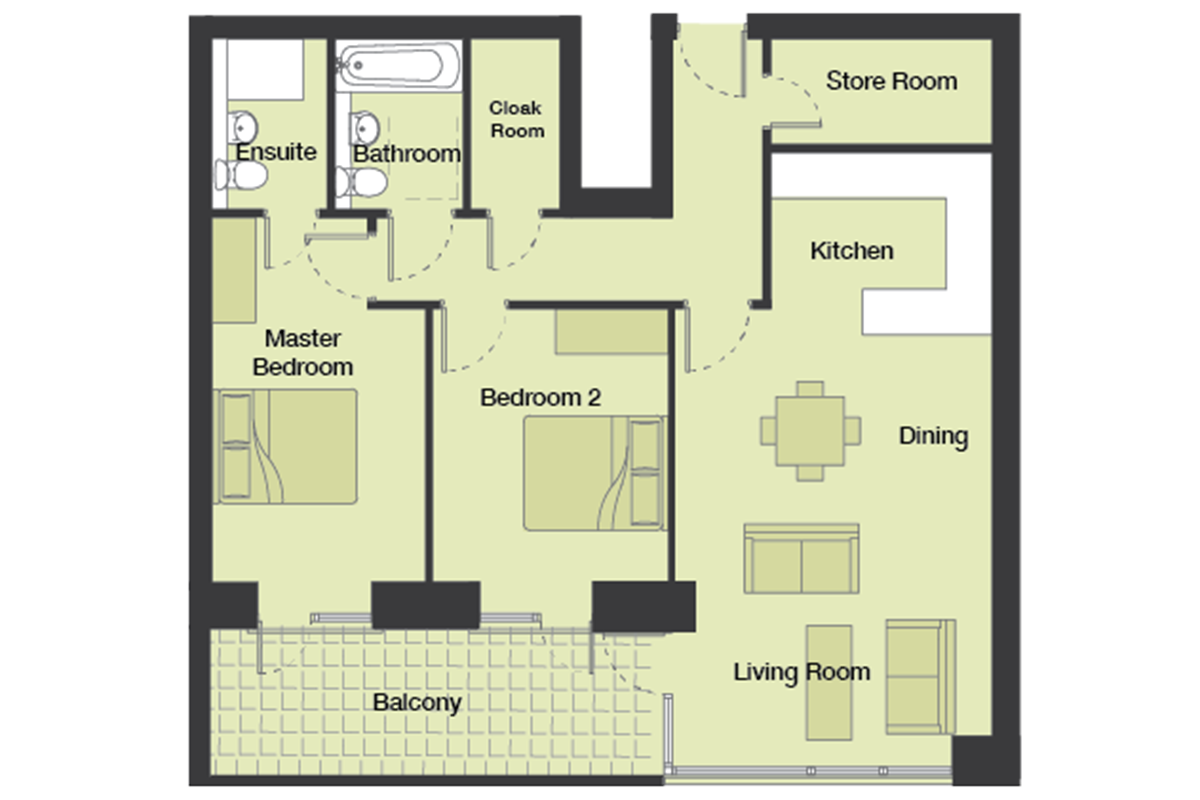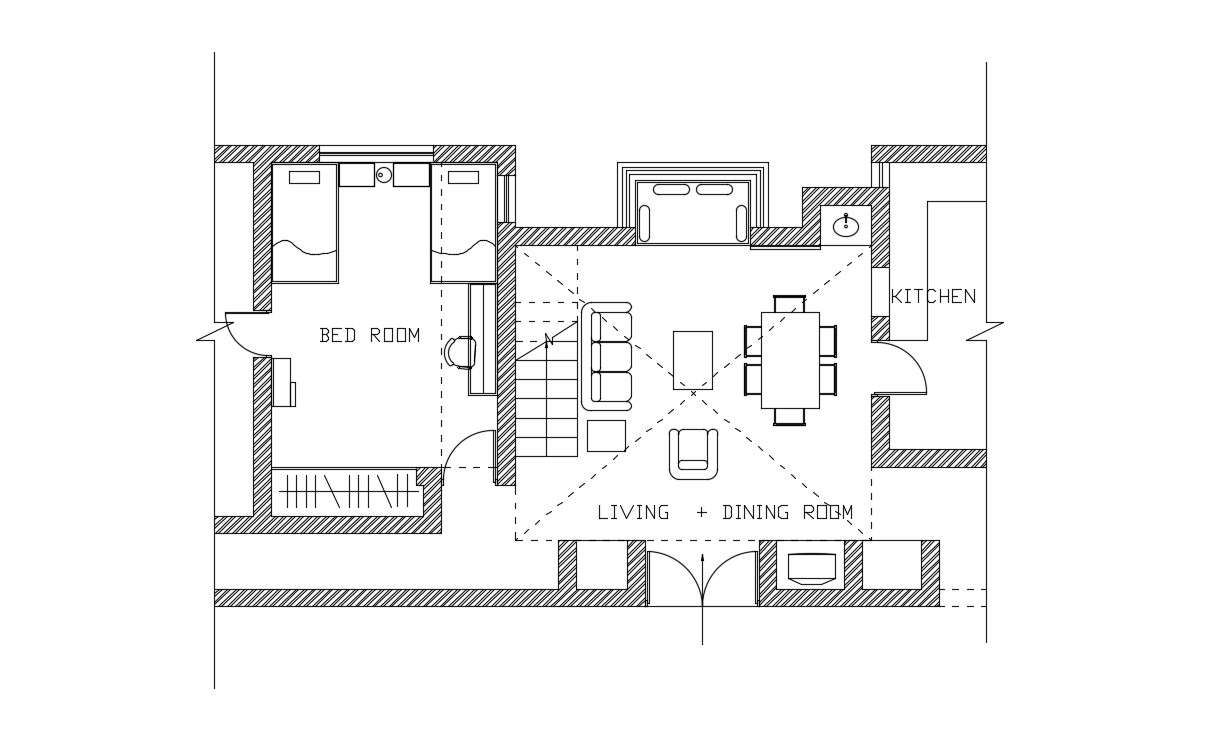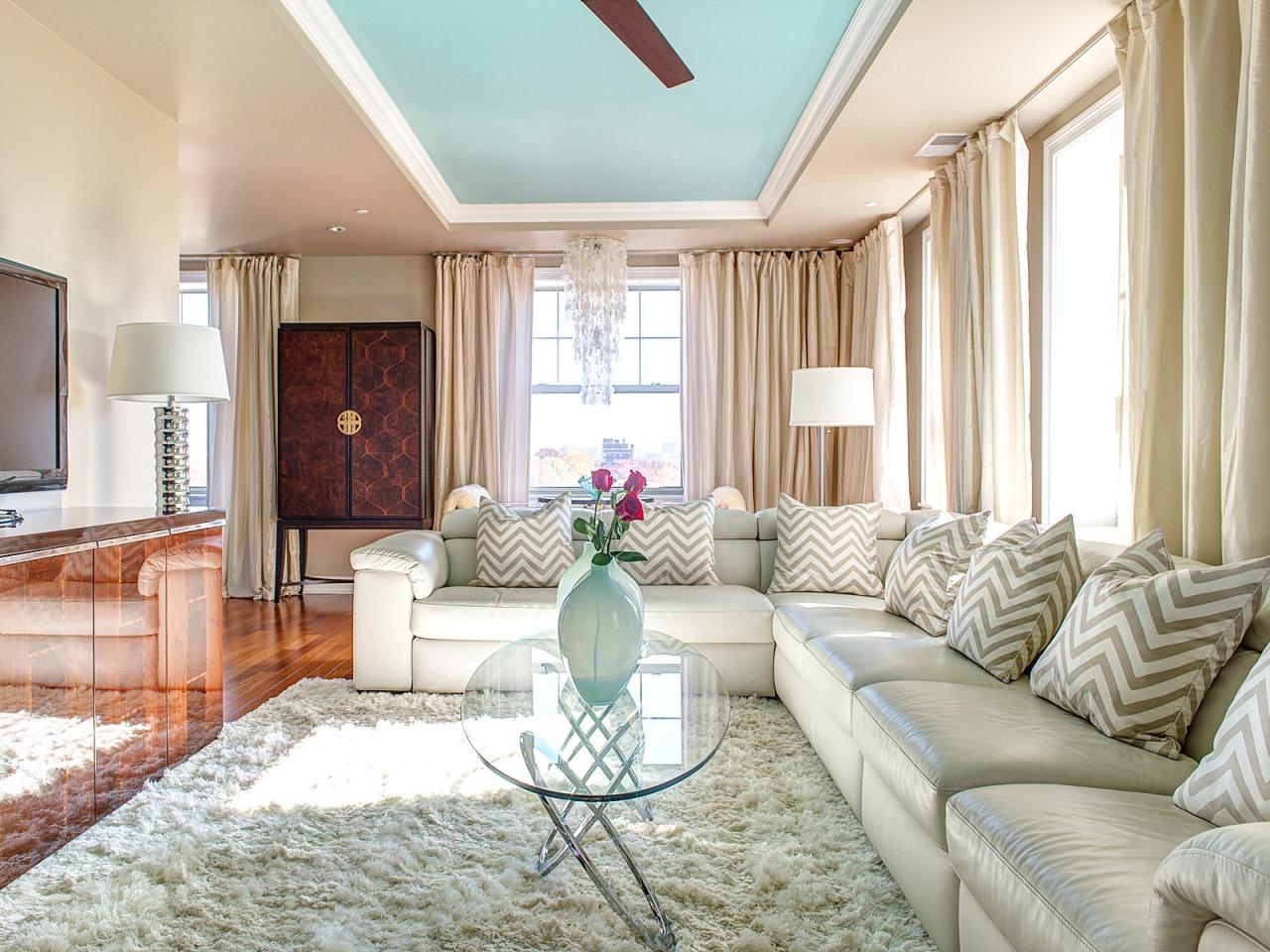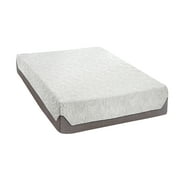The size of a bedroom can greatly impact the overall comfort and functionality of a living space. From fitting furniture to creating a relaxing atmosphere, the dimensions of a bedroom play a crucial role in its design. So, what is the average size of a bedroom? Let's explore.Average Bedroom Size
When it comes to standard bedroom dimensions, there is no one-size-fits-all answer. The size of a bedroom can vary greatly depending on factors such as the overall size of the house, the number of bedrooms, and the specific needs and preferences of the homeowner. However, according to Architectural Digest, the average size of a bedroom in the United States is around 11 feet by 12 feet, or 132 square feet. This size is considered to be a standard or "typical" bedroom size.Standard Bedroom Dimensions
While the average bedroom size may be 11 feet by 12 feet, there are many other common bedroom measurements that are often seen in homes. These include:Common Bedroom Measurements
While the average and common bedroom sizes may give us a good idea of what to expect, the ideal bedroom size can vary greatly from person to person. Some may prefer a spacious bedroom with plenty of room for activities, while others may prefer a cozy and intimate space. According to House Beautiful, the ideal bedroom size for most people is around 12 feet by 12 feet, or 144 square feet. This size allows for a comfortable bed, nightstands, and a dresser, while still leaving room for movement and other furniture.Ideal Bedroom Size
When it comes to the master bedroom, the size may be larger than the average or common bedroom. This is because the master bedroom is often considered to be the most important room in the house, and is typically larger to accommodate for more furniture and storage. The typical master bedroom size can range from 14 feet by 16 feet (224 square feet) to 18 feet by 20 feet (360 square feet), depending on the overall size of the house and the preferences of the homeowner.Typical Master Bedroom Size
Another way to measure the size of a bedroom is by its square footage. As mentioned before, the average size of a bedroom in the United States is around 132 square feet. However, according to The Spruce, a small bedroom is considered to be around 100 square feet, a medium-sized bedroom is between 101-200 square feet, and a large bedroom is anything over 201 square feet.Average Square Footage of a Bedroom
While there is no standard room size for a bedroom, there are some general guidelines that can help determine the appropriate size for a bedroom in a specific house or living space. The National Association of Home Builders recommends that a bedroom should be at least 70 square feet for one person, and 100 square feet for two people. Additionally, a bedroom should have a minimum ceiling height of 7 feet, and at least one window for proper ventilation and natural light.Standard Room Size for a Bedroom
When it comes to the average dimensions of a bedroom, it's important to consider not only the square footage, but also the shape and layout of the room. For example, a long and narrow room may still have the same square footage as a square-shaped room, but the layout may impact the overall functionality and perceived size of the bedroom. In general, the average dimensions of a bedroom can range from 10 feet by 10 feet to 12 feet by 14 feet, with an average ceiling height of 8 feet.Average Bedroom Dimensions
The layout of a bedroom can greatly impact its overall size and functionality. A well-designed bedroom layout can make the room feel more spacious and comfortable, while a poorly designed layout can make it feel cramped and cluttered. A typical bedroom layout often includes a bed, nightstands, a dresser, and possibly a desk or sitting area. These elements should be arranged in a way that allows for easy movement and access, and also creates a sense of balance and harmony in the room.Typical Bedroom Layout
For those who prefer to measure in feet rather than square feet, the standard bedroom size in feet can range from 10 feet by 10 feet to 14 feet by 16 feet. Again, these dimensions may vary depending on the specific needs and preferences of the homeowner. When designing a bedroom, it's important to consider the standard size in feet, as well as the overall square footage, to ensure that the room is functional and comfortable.Standard Bedroom Size in Feet
The Importance of Proper Bedroom Size in House Design

Why Bedroom Size Matters
 When it comes to designing a house, the size of the bedroom may not seem like a top priority. However, the bedroom is where we spend a significant amount of time in our homes, and its size can greatly impact our overall comfort and well-being. A properly sized bedroom can not only provide a comfortable and relaxing space, but it can also add value to your home and improve its functionality. Therefore, it is crucial to consider the size of your bedroom when planning the layout of your house.
When it comes to designing a house, the size of the bedroom may not seem like a top priority. However, the bedroom is where we spend a significant amount of time in our homes, and its size can greatly impact our overall comfort and well-being. A properly sized bedroom can not only provide a comfortable and relaxing space, but it can also add value to your home and improve its functionality. Therefore, it is crucial to consider the size of your bedroom when planning the layout of your house.
The Ideal Bedroom Size
 So, what exactly is the ideal bedroom size? While there is no one-size-fits-all answer to this question, it is generally recommended that a bedroom should be at least 120 square feet in size. This allows for enough space to comfortably fit a queen-sized bed, bedside tables, and a dresser. However, the size can vary depending on individual needs and preferences. For example, if you have a large wardrobe or need a home office space in your bedroom, you may require a larger sized room.
Having a spacious bedroom is not just about fitting furniture, but it also allows for movement and promotes better sleep quality.
A cramped and cluttered bedroom can make it difficult to relax and unwind, leading to a restless night's sleep. On the other hand, a spacious bedroom can provide a sense of calm and tranquility, making it easier to fall and stay asleep.
So, what exactly is the ideal bedroom size? While there is no one-size-fits-all answer to this question, it is generally recommended that a bedroom should be at least 120 square feet in size. This allows for enough space to comfortably fit a queen-sized bed, bedside tables, and a dresser. However, the size can vary depending on individual needs and preferences. For example, if you have a large wardrobe or need a home office space in your bedroom, you may require a larger sized room.
Having a spacious bedroom is not just about fitting furniture, but it also allows for movement and promotes better sleep quality.
A cramped and cluttered bedroom can make it difficult to relax and unwind, leading to a restless night's sleep. On the other hand, a spacious bedroom can provide a sense of calm and tranquility, making it easier to fall and stay asleep.
The Impact on House Value
 In addition to personal comfort, bedroom size can also impact the value of your home.
Real estate experts suggest that larger bedrooms can increase the value of a house, making it a desirable feature for potential buyers.
This is especially true for primary bedrooms, which are often considered a retreat for homeowners.
In addition to personal comfort, bedroom size can also impact the value of your home.
Real estate experts suggest that larger bedrooms can increase the value of a house, making it a desirable feature for potential buyers.
This is especially true for primary bedrooms, which are often considered a retreat for homeowners.
Considerations for Bedroom Size
 When determining the size of your bedroom, it is important to consider the layout and functionality of the rest of your house. For example, if you have a smaller home, a larger bedroom may not be practical as it can take away space from other important areas. On the other hand, if you have a larger house, a smaller bedroom may feel out of proportion and less appealing to potential buyers.
It is also important to consider any future needs or changes that may affect the size of your bedroom.
For example, if you are planning to have children or have aging parents who may need to stay with you, a larger bedroom may be necessary to accommodate these changes.
When determining the size of your bedroom, it is important to consider the layout and functionality of the rest of your house. For example, if you have a smaller home, a larger bedroom may not be practical as it can take away space from other important areas. On the other hand, if you have a larger house, a smaller bedroom may feel out of proportion and less appealing to potential buyers.
It is also important to consider any future needs or changes that may affect the size of your bedroom.
For example, if you are planning to have children or have aging parents who may need to stay with you, a larger bedroom may be necessary to accommodate these changes.
In Conclusion
 In conclusion, while there is no one perfect size for a bedroom, it is essential to consider its size when designing a house. A properly sized bedroom can enhance your comfort, add value to your home, and improve its overall functionality. So, when planning your house design, be sure to give careful thought to the size of your bedroom, and
remember that bigger is not always better, but it should be proportionate and suitable for your specific needs.
In conclusion, while there is no one perfect size for a bedroom, it is essential to consider its size when designing a house. A properly sized bedroom can enhance your comfort, add value to your home, and improve its overall functionality. So, when planning your house design, be sure to give careful thought to the size of your bedroom, and
remember that bigger is not always better, but it should be proportionate and suitable for your specific needs.








