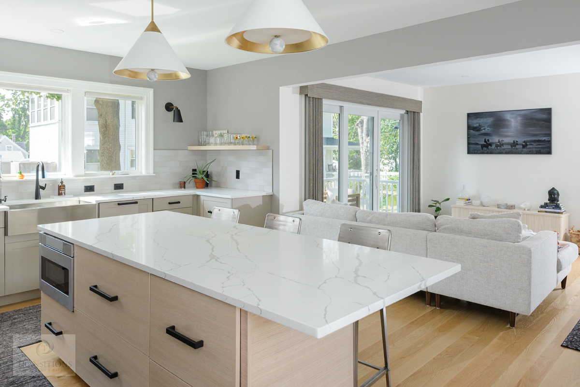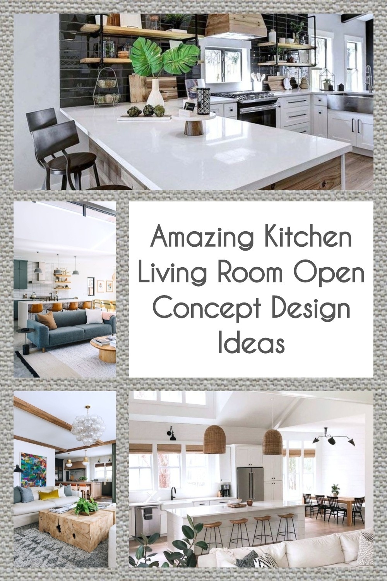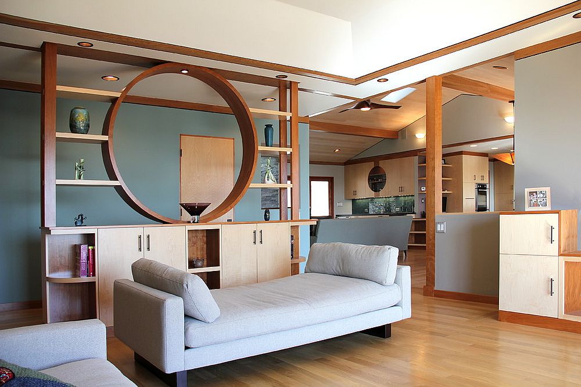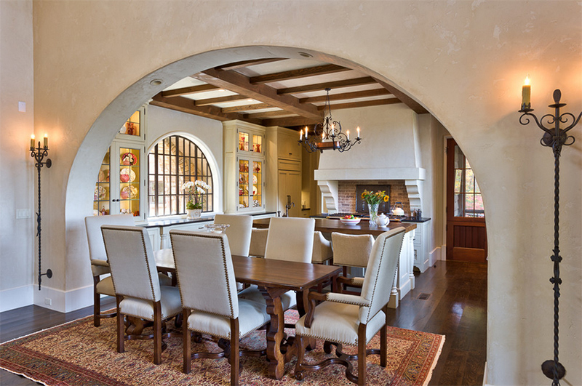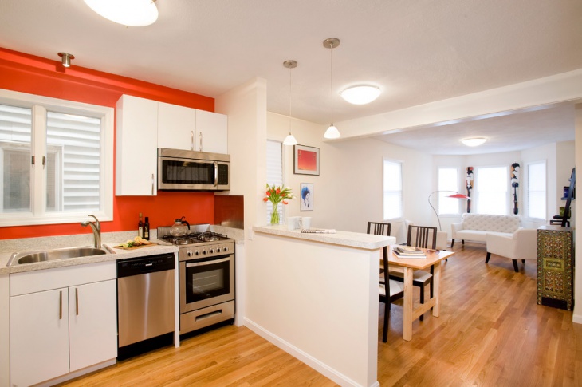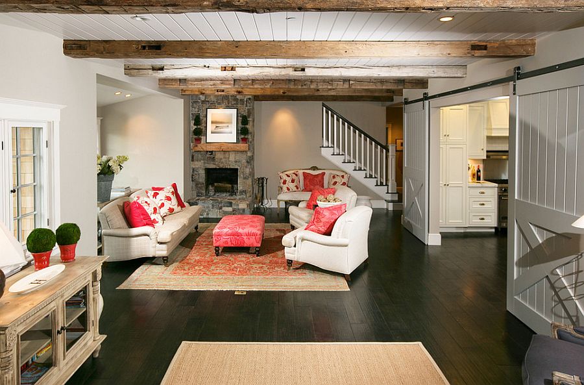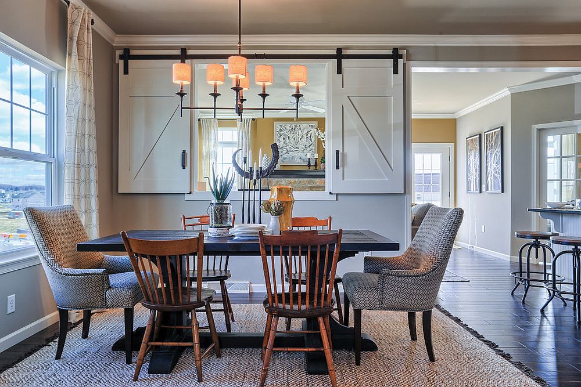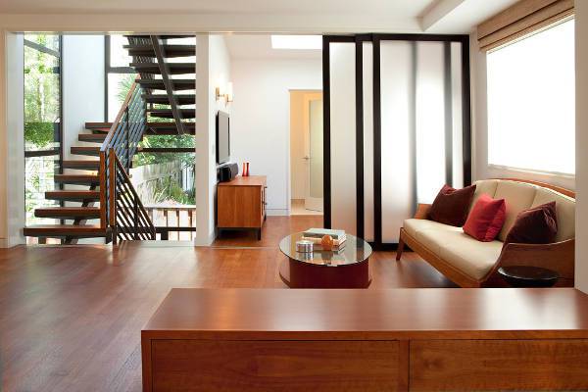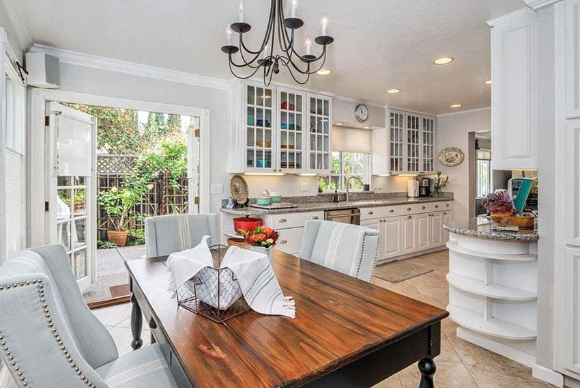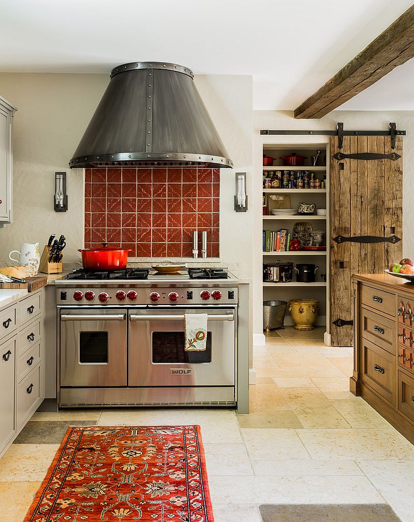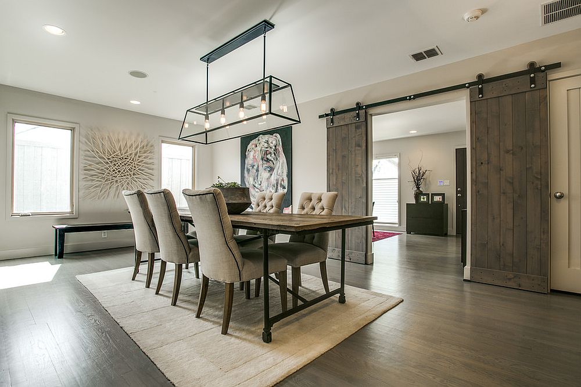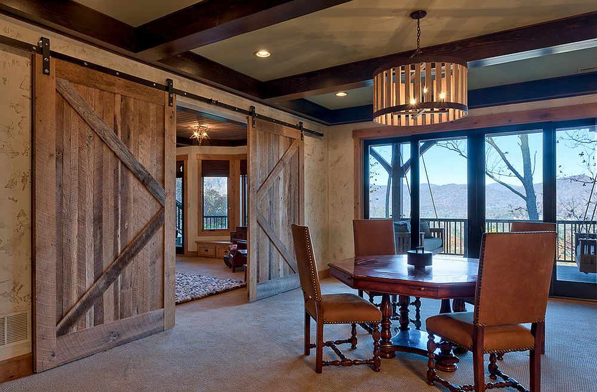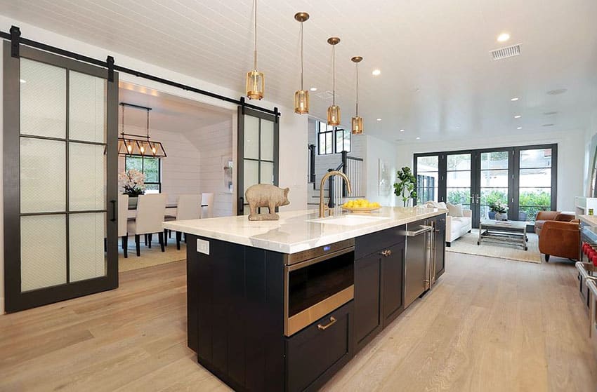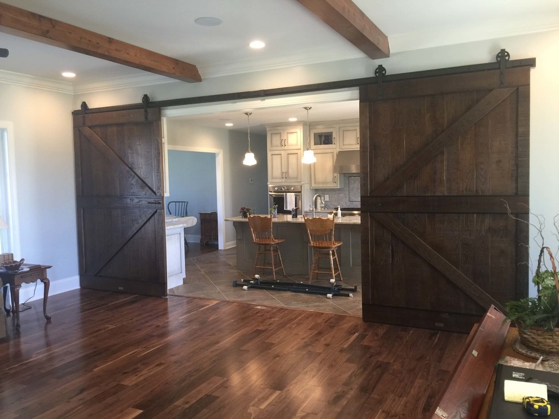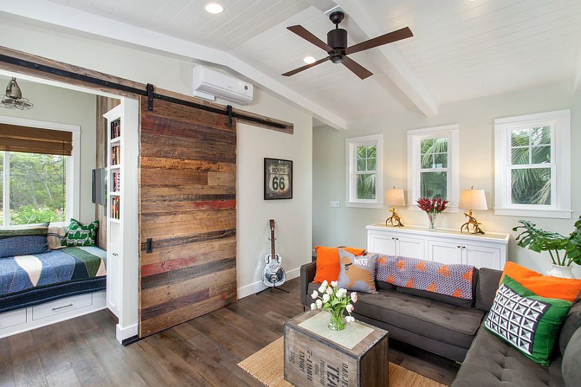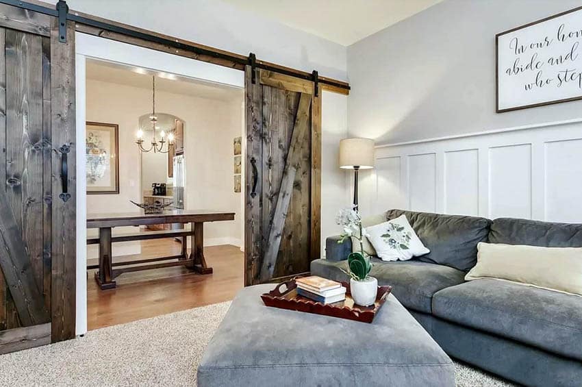When it comes to the design of your home, the transition between the kitchen and living room is an important aspect to consider. These two spaces are often the heart of the home and how they flow together can greatly impact the overall feel and functionality of your living space. If you're looking for ideas on how to create a seamless transition between your kitchen and living room, we've got you covered. Here are our top 10 ideas for a smooth and stylish transition. Kitchen and Living Room Transition Ideas
One of the most popular ways to create a transition between the kitchen and living room is by incorporating an open concept design. This means removing any walls or barriers that separate the two spaces and creating one large, open area. This allows for a seamless flow between the two spaces, making it easy for family and guests to interact and for natural light to flow through the entire area. Kitchen and Living Room Open Concept
If you still want some separation between the kitchen and living room, a divider can be a great option. This can come in the form of a half wall, a bookshelf, or even a decorative screen. Not only does this create a visual separation, but it also adds some dimension and interest to the space. Kitchen and Living Room Divider
A pass through is a great way to create a seamless transition between the kitchen and living room while still maintaining some separation. This is essentially a window or opening in the wall that allows for easy communication and passing of food and drinks between the two spaces. It's a practical and stylish option for those who love to entertain. Kitchen and Living Room Pass Through
An archway is a beautiful and classic way to transition between the kitchen and living room. It adds a touch of elegance and can help create a sense of flow between the two spaces. Plus, with endless design options, you can choose an archway that complements the style of your home. Kitchen and Living Room Archway
A half wall is a great option for those who want some physical separation between the kitchen and living room, but still want to maintain an open feel. This can also be a great way to incorporate additional storage or seating options in the form of a built-in bench or shelves. Kitchen and Living Room Half Wall
For a sleek and modern transition, consider installing pocket doors between the kitchen and living room. These doors slide into the wall, creating a seamless transition when open and providing privacy when closed. This is a great option for smaller spaces where traditional swinging doors may take up too much room. Kitchen and Living Room Pocket Doors
Similar to pocket doors, sliding doors can also be a great option for creating a transition between the kitchen and living room. These doors slide along a track and can be left partially open for a more casual feel. They also come in a variety of styles and materials, making it easy to find one that fits your design aesthetic. Kitchen and Living Room Sliding Doors
French doors are a timeless and elegant option for creating a transition between the kitchen and living room. These doors typically have glass panels, allowing for natural light to flow through and creating a sense of openness. They also add a touch of sophistication to any space. Kitchen and Living Room French Doors
For a rustic and charming transition, consider using barn doors between your kitchen and living room. These doors slide on a track and can be a unique and stylish addition to your home. They also come in a variety of designs and finishes, making it easy to find one that fits your personal style. Kitchen and Living Room Barn Doors
The Perfect Transition Between Kitchen and Living Room

The Importance of a Seamless Connection
 When it comes to house design, one of the most important aspects to consider is the flow and connection between rooms. This is especially true for the transition between the kitchen and living room, as these are two of the most frequently used spaces in a home. A seamless connection between these two areas not only enhances the overall look and feel of the house, but also improves functionality and efficiency. Let's explore some key factors to consider when designing the perfect transition between kitchen and living room.
When it comes to house design, one of the most important aspects to consider is the flow and connection between rooms. This is especially true for the transition between the kitchen and living room, as these are two of the most frequently used spaces in a home. A seamless connection between these two areas not only enhances the overall look and feel of the house, but also improves functionality and efficiency. Let's explore some key factors to consider when designing the perfect transition between kitchen and living room.
Design Cohesion
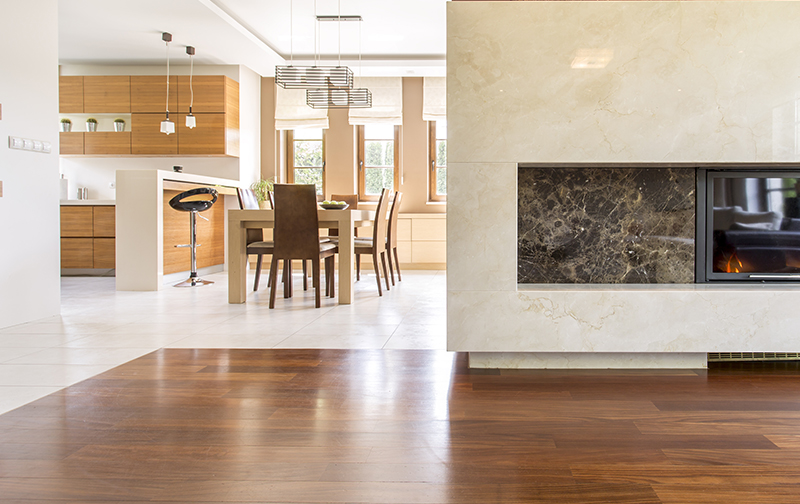 One of the most essential elements in creating a smooth transition between the kitchen and living room is design cohesion. This means that the two spaces should complement each other in terms of style, color, and materials. For example, if your kitchen has a modern and sleek design, it would make sense to continue this aesthetic into the living room. This can be achieved by using similar color palettes, materials, and finishes in both areas. This creates a sense of continuity and harmony, enhancing the overall flow of the house.
One of the most essential elements in creating a smooth transition between the kitchen and living room is design cohesion. This means that the two spaces should complement each other in terms of style, color, and materials. For example, if your kitchen has a modern and sleek design, it would make sense to continue this aesthetic into the living room. This can be achieved by using similar color palettes, materials, and finishes in both areas. This creates a sense of continuity and harmony, enhancing the overall flow of the house.
Open Concept Layout
 A popular trend in modern house design is the open concept layout, which removes barriers and walls between rooms to create a more open and spacious feel. This is particularly effective in connecting the kitchen and living room, as it allows for easy movement and interaction between the two spaces. An open concept layout also allows for natural light to flow freely, creating a brighter and more inviting atmosphere. Additionally, it provides the opportunity for creative design solutions such as a kitchen island that can also serve as a dining table, seamlessly connecting the two areas.
A popular trend in modern house design is the open concept layout, which removes barriers and walls between rooms to create a more open and spacious feel. This is particularly effective in connecting the kitchen and living room, as it allows for easy movement and interaction between the two spaces. An open concept layout also allows for natural light to flow freely, creating a brighter and more inviting atmosphere. Additionally, it provides the opportunity for creative design solutions such as a kitchen island that can also serve as a dining table, seamlessly connecting the two areas.
Functional Design
 When designing the transition between the kitchen and living room, it's important to consider functionality. Both these spaces have different purposes, but they should still work together in a functional way. For example, having a kitchen island that faces the living room can serve as a perfect spot for casual dining or for guests to sit and chat while the host is cooking. This creates a sense of connection and allows for easy communication between the two areas.
In conclusion, the perfect transition between kitchen and living room is achieved through design cohesion, an open concept layout, and functional design. These elements not only create a seamless connection between the two spaces, but also enhance the overall look and feel of the house. By carefully considering these factors, you can create a beautiful and functional transition that will make your home feel more cohesive and inviting.
When designing the transition between the kitchen and living room, it's important to consider functionality. Both these spaces have different purposes, but they should still work together in a functional way. For example, having a kitchen island that faces the living room can serve as a perfect spot for casual dining or for guests to sit and chat while the host is cooking. This creates a sense of connection and allows for easy communication between the two areas.
In conclusion, the perfect transition between kitchen and living room is achieved through design cohesion, an open concept layout, and functional design. These elements not only create a seamless connection between the two spaces, but also enhance the overall look and feel of the house. By carefully considering these factors, you can create a beautiful and functional transition that will make your home feel more cohesive and inviting.








