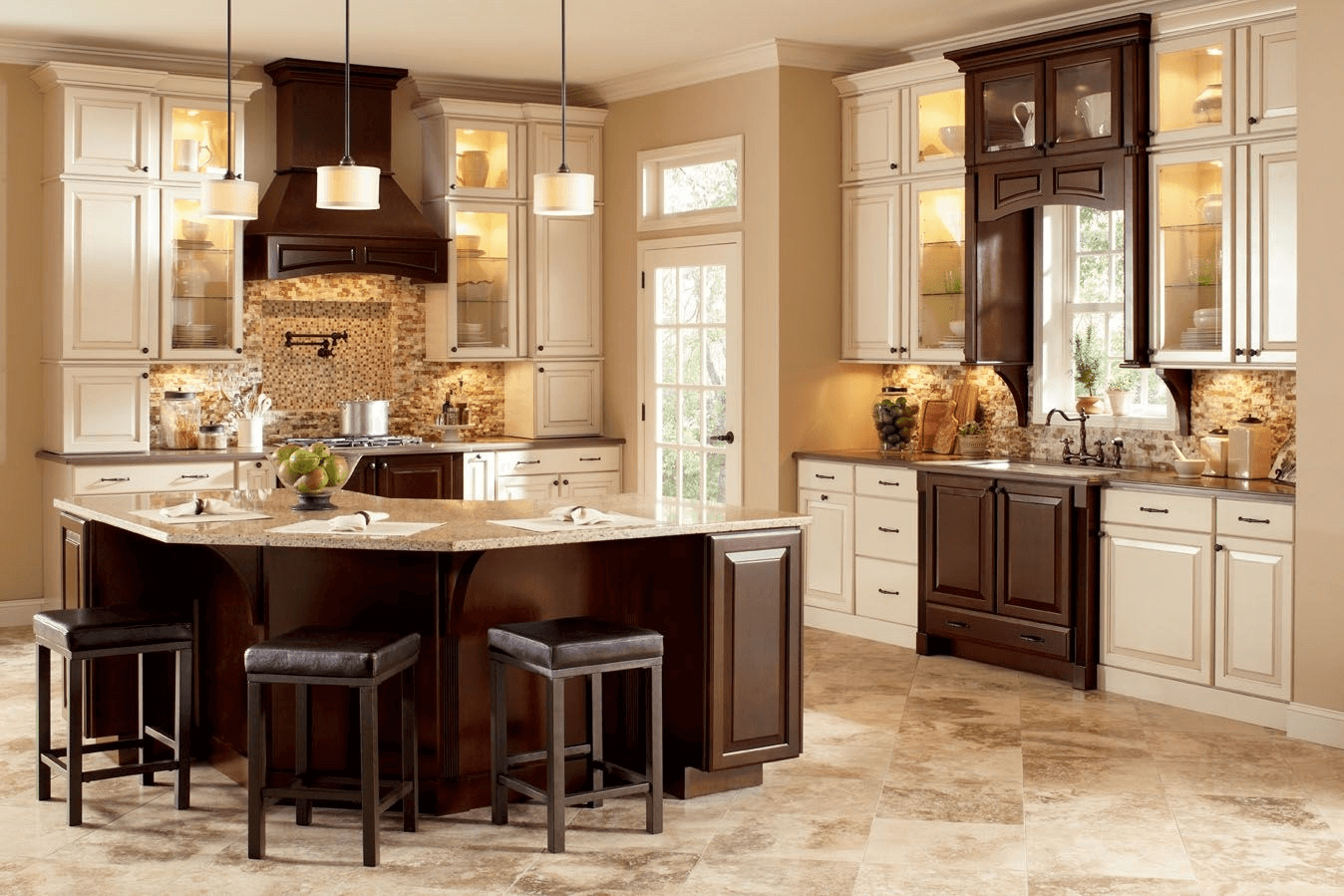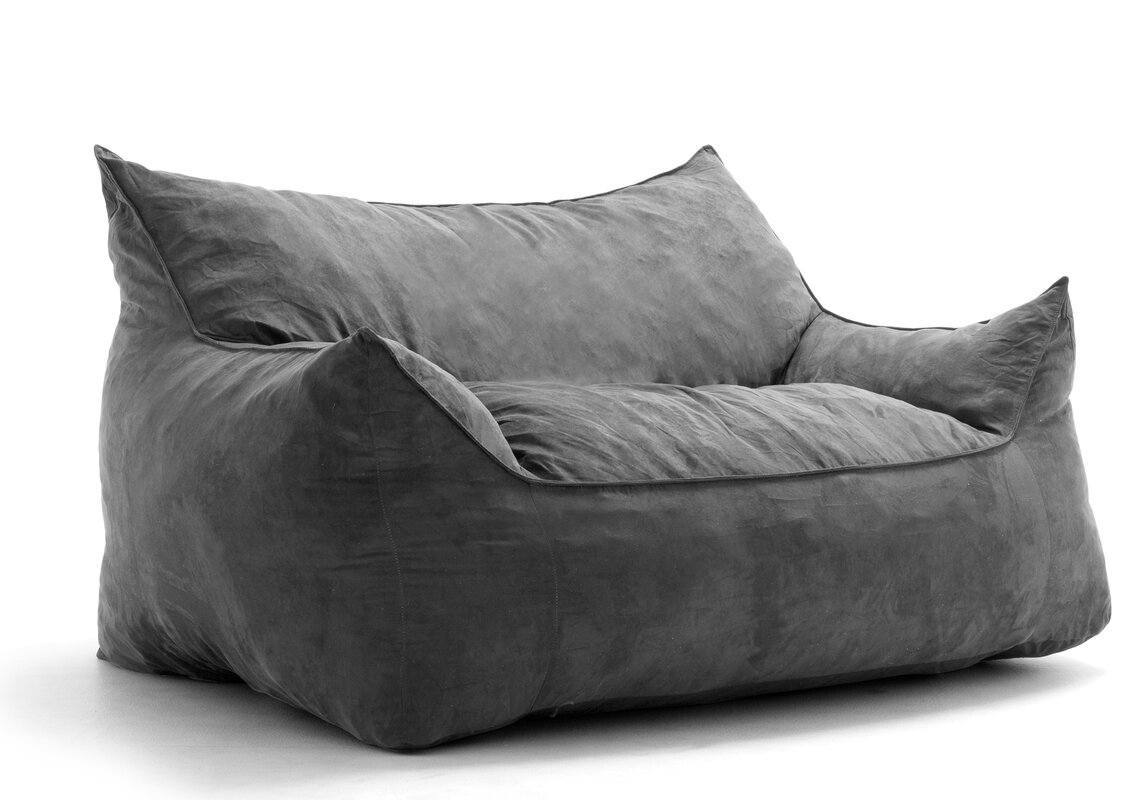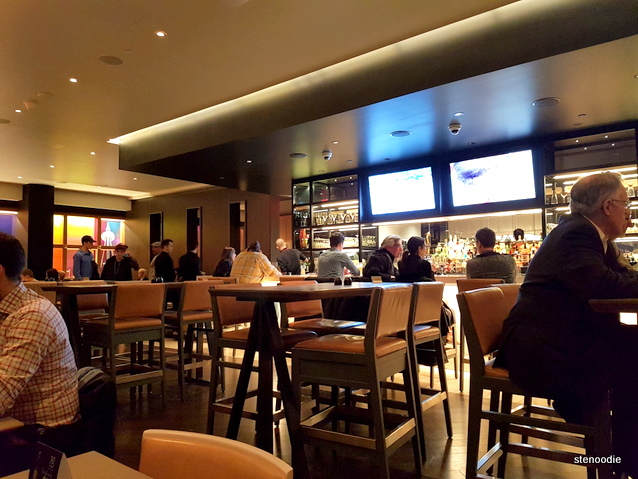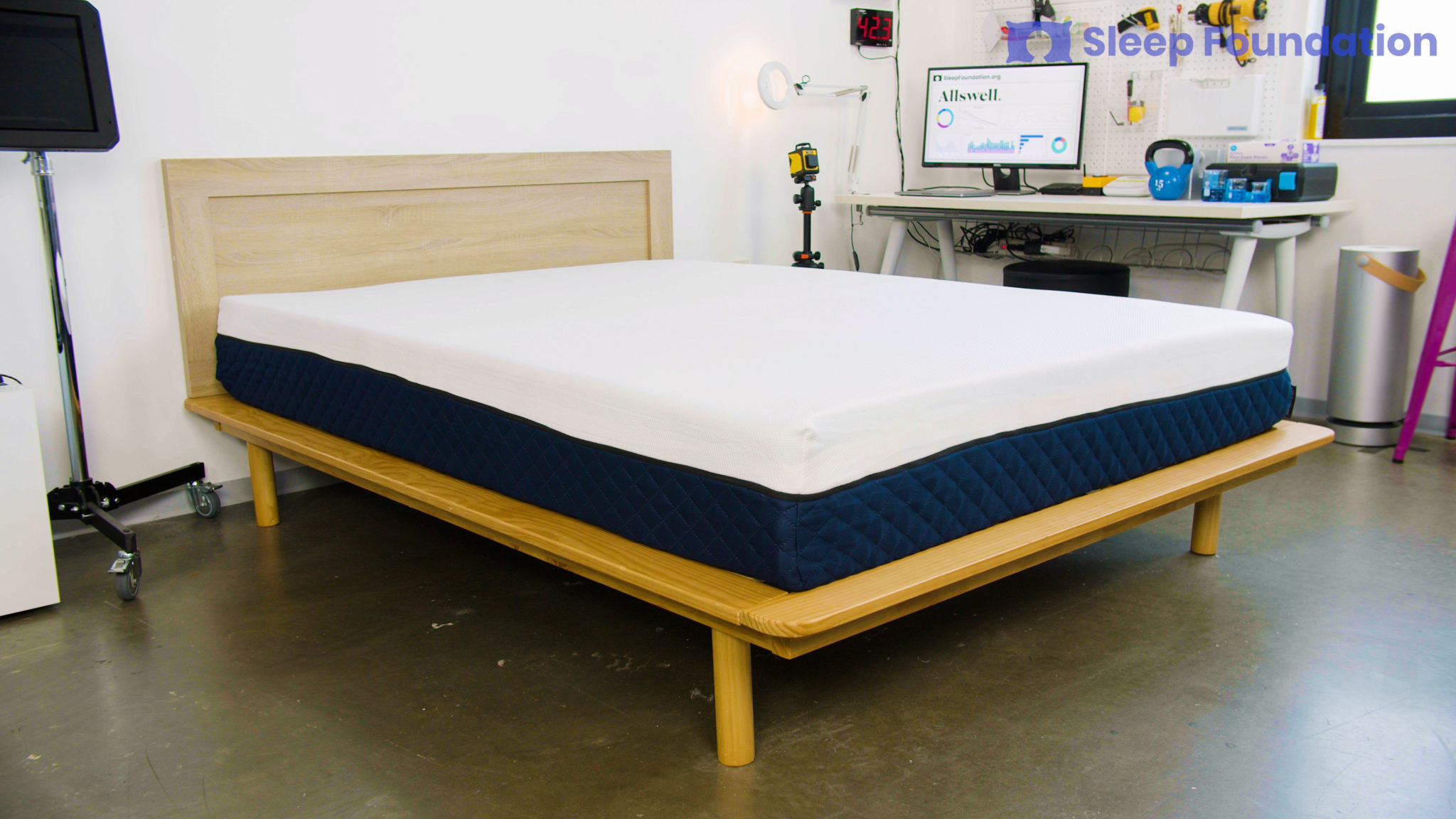Superinsulated and passive house designs benefit from improved insulation, tight construction to reduce air leakage, and introducing renewable energy sources. In addition, these structures benefit from a higher level of occupant comfort, energy savings, and improved home values. The benefits of the superinsulated and passive house design come from controlling air leakage, maximizing the energy efficiency of the walls, roof and windows, and having the right mechanical systems in place. Superinsulated structures are well insulated, tightly built and use energy-efficient mechanical systems. This combination of elements helps keep energy in the building and out of the environment. Superinsulated buildings also reduce energy bills, increase comfort, and are less taxing on the environment. The benefits of a passive house design are even more impressive. The key to passive house design is to reduce energy consumption to a minimum with envelope insulation and air tight construction. This approach also offers improved indoor air quality, higher energy efficiency, and increased occupant satisfaction. Even without mechanical systems once properly insulated, passive houses tend to remain at comfortable ambient temperatures due to the heat recovery and storage systems.Exploring The Benefits of Superinsulated and Passive House Designs
The main elements of a superinsulated and passive house design are the insulation of the envelope, air tightness, orienting and placing windows strategically, and using correctly sized mechanical systems. By adding insulation to the envelope, maintaining air tightness, placing the windows correctly and using the right mechanical system, it is possible to drive a passive house to use only a fraction of the fuel used by a conventional building. Envelope insulation involves adding insulation around all the walls, and roof of the house. This helps reduce thermal energy loss, as well as condensation related issues. Air tightness, or controlling air leakage, is achieved by using well sealed, airtight building components. Additionally, incorrect orientation of windows can lead to major energy losses. Windows should be placed to provide daylight while avoiding overheating in the summer. Finally, all mechanical systems such as heating and cooling must be correctly sized to operate at peak performance.Understanding the Basics of Superinsulated and Passive House Designs
To meet the Passive House standard, buildings must meet certain rules. These include adhering to an airtightness specification of no more than 0.6 air Changes per Hour at 50 Pascals (ACH50), providing efficient insulation values, and controlling solar gains in the winter. A high-performance HVAC system must also be provided, and minimum efficiency levels must meet certain energy conservation standards. Designers must also maximize the insulation for the envelope without reducing the airtightness of the building. The building should meet the recommended limits for insulation layers and should have the least amount of thermal bridging. The windows and doors should also be properly installed to reduce air leakage, and the air tightness of the envelope should be verified using air leakage testing. Finally, an ultra-low-energy building should be designed and constructed to achieve low summer temperatures and peak energy demands. Ideally, the building should use renewable energy sources to meet its energy needs. Meeting the Passive House Standard: Design, Construction,and Operation of an Ultra Low Energy Building
Designers and architects strive to maximize comfort and performance when designing superinsulated and passive houses. This involves reducing the amount of energy transferred between the inside and outside of the structure. Designers use insulation and other methods to reduce heat losses or gains, air leakage, and humidification from the inside. The walls and roof should be properly insulated and moisture should be controlled in order to reduce condensation issues. Air tightness should be an important factor when designing these types of homes, as well as controlling thermal bridging and installing weatherstrips or caulk correctly. To enhance the performance of windows, low-e coatings and other methods should be used to reduce the amount of solar heat entering the building in the summer months. During the winter months, the windows should be positioned to allow natural light and warmth into the house. Finally, designers and architects must consider the type of HVAC system to be used, as this technology can increase the comfort of the occupants. Maximizing Comfort and Performance: Superinsulated and Passive House Construction
When designing a nail house, design methods must be adjusted to allow for the highest possible air tightness levels and insulation values. To achieve an optimum airtightness level, every junction, including walls, floors, and roof should be sealed. Structural materials, electrical components, and plumbing should also be air sealed and insulated. All cracks and gaps should be caulked and filled with a suitable sealant and insulating material. High quality windows and doors should also be installed to reduce heat losses and prevent air leakage. The windows should be thermally broken and have low-e coatings to reduce the amount of solar heat entering the house. In addition, it should be easy to clean and maintain the windows, and proper weatherstripping should be used to seal the window perimeter. When insulating an envelope, the insulation layer should be able to maintain the thermal performance of the house. This includes choosing the correct insulation materials and ensuring that there are no thermal bridges. All insulation should also be installed correctly in order to meet the recommended R-values.Passive House Design Methods for Air Tightness and Superinsulated Envelopes
HVAC systems provide the necessary heating and cooling in order to make a superinsulated and passive house comfortable. The HVAC system should be properly sized and configured in order to maximize energy efficiency. Additionally, the air tightness of the building increases the efficiency of the HVAC system. To achieve the highest level of comfort and efficiency, the HVAC system needs to provide sufficient ventilation, while providing clean air to the occupants. This can be accomplished with energy recovery ventilators (ERVs) or heat recovery ventilators (HRVs). ERVs and HRVs are used in conjunction with the mechanical ventilation system to reduce the amount of energy needed to circulate and filter the air. High efficiency air filters should also be used to reduce allergens, dust, and pollutants. These filters help to keep the air clean and reduce the need for frequent maintenance. Lastly, all mechanical systems should be regularly inspected and serviced to ensure they are running at their highest efficiency levels.High Performance HVAC Systems: Achieving Comfort and Efficiency in Superinsulated and Passive House Designs
In order to maximize the energy efficiency of a house, designers must consider low temperature heat flows. A balanced system of insulation, air tightness, and air flow is necessary to reduce energy costs and improve occupant comfort. In a superinsulated and passive house, the envelope should be insulated to reduce air infiltration and thermal bridging. Air tightness should be achieved through the use of air barriers and high-performance windows and doors. In addition, air tightness should be verified with air leakage testing. When it comes to air flow, fresh air and stale air should be balanced. This can be achieved using a mechanical ventilation system such as an ERV or HRV. Lastly, radiant heat loss from the house should be minimized in order to maximize energy efficiency.Low Temperature Heat Flows: Making the Most of Energy Efficient House Designs
When designing a superinsulated and passive house, the windows should be chosen to minimize the amount of solar heat entering the house. Low-e coatings and insulated frames should be used to reduce heat losses. In addition, windows should be positioned correctly in order to reduce the amount of air infiltration. Daylighting plays an important role in the design of superinsulated and passive houses. Strategically placed skylights and windows allow natural light to enter the living space. In addition, the windows should be positioned to allow for a cooling breeze during the summer months. Finally, rooms should be laid out in a way that allows for natural air currents to flow through the space.Daylighting and Insulated Windows for Superinsulated and Passive Houses
In order to maximize the energy efficiency of a superinsulated and passive house, designers should incorporate renewable energy sources into the design. This includes using solar energy, wind energy, and geothermal energy. Solar energy can be used to heat water, generate electricity, and provide light. The solar energy can be collected from photovoltaic panels, solar thermal panels, or a combination of the two. In addition, wind energy can be harnessed to generate electricity, or for space cooling. Geothermal energy can also be used to generate heat or electricity, and provide cooling by exchanging heat between the inside and outside of the building. By utilizing these renewable energy sources, it is possible to greatly reduce the energy consumption of a superinsulated and passive house. This reduces energy bills and provides a lower environmental impact.Innovative Renewable Energy Solutions for Superinsulated and Passive Houses
Superinsulated and passive house design is an important component of energy efficient home building. Designers must focus on reducing air leakage, maximizing insulation, orienting and placing windows strategically, and choosing the right mechanical systems in order to achieve a superinsulated and passive house that is comfortable and energy efficient. Innovative renewable energy solutions should also be incorporated into the design. Solar, wind and geothermal energy can be used to reduce the energy consumption of the structure. Ultimately, the goal of superinsulated and passive house design is to create buildings that are comfortable and energy efficient, while also reducing energy costs and providing a lower environmental impact.The Essential Guide to Superinsulated and Passive House Design
Go Beyond Energy Efficiency With Superinsulated and Passive House Design
 Going beyond conventional energy efficiency and insulation, passive house design is the next step in giving your home the
greenest
home design. This design emphasizes reducing energy and energy conservation by utilizing natural heating and cooling principles to reduce insulation needs and heat loss.
Going beyond conventional energy efficiency and insulation, passive house design is the next step in giving your home the
greenest
home design. This design emphasizes reducing energy and energy conservation by utilizing natural heating and cooling principles to reduce insulation needs and heat loss.
Harnessing the Sun's Natural Heat
 Passive house design uses different strategies to use the sun's natural heat without relying on traditional sources of energy. Examples of this include the orientation of the building, the design of the windows, and the use of high-efficiency insulation. By orienting the building to maximize sunlight, you can reduce your heating load in the winter and lessen your cooling load in the summer. Orienting windows to take in morning sunlight and avoid afternoon heat gain can also reduce cooling requirements. Finally, the use of high-efficiency insulation limits any energy loss from the home's envelope.
Passive house design uses different strategies to use the sun's natural heat without relying on traditional sources of energy. Examples of this include the orientation of the building, the design of the windows, and the use of high-efficiency insulation. By orienting the building to maximize sunlight, you can reduce your heating load in the winter and lessen your cooling load in the summer. Orienting windows to take in morning sunlight and avoid afternoon heat gain can also reduce cooling requirements. Finally, the use of high-efficiency insulation limits any energy loss from the home's envelope.
Seeking Renewable Sources of Energy
 By further supplementing the passive house design with renewable energy sources, such as photovoltaic solar systems, heat pumps, geothermal systems, and solar water heaters, you can further diminish your reliance on traditional sources of energy. Furthermore, these systems can often feed energy back into the grid and you can often get paid for the energy that is generated.
By further supplementing the passive house design with renewable energy sources, such as photovoltaic solar systems, heat pumps, geothermal systems, and solar water heaters, you can further diminish your reliance on traditional sources of energy. Furthermore, these systems can often feed energy back into the grid and you can often get paid for the energy that is generated.
Creating a Healthier Environment
 Finally, a
passive home
design helps create a healthier environment by reducing its environmental footprint. The use of renewable energy sources can reduce its emissions and its reliance on traditional sources while its higher thermal envelop ensures that your home is sealed against the outdoor environment and its pollutants.
Finally, a
passive home
design helps create a healthier environment by reducing its environmental footprint. The use of renewable energy sources can reduce its emissions and its reliance on traditional sources while its higher thermal envelop ensures that your home is sealed against the outdoor environment and its pollutants.



































































