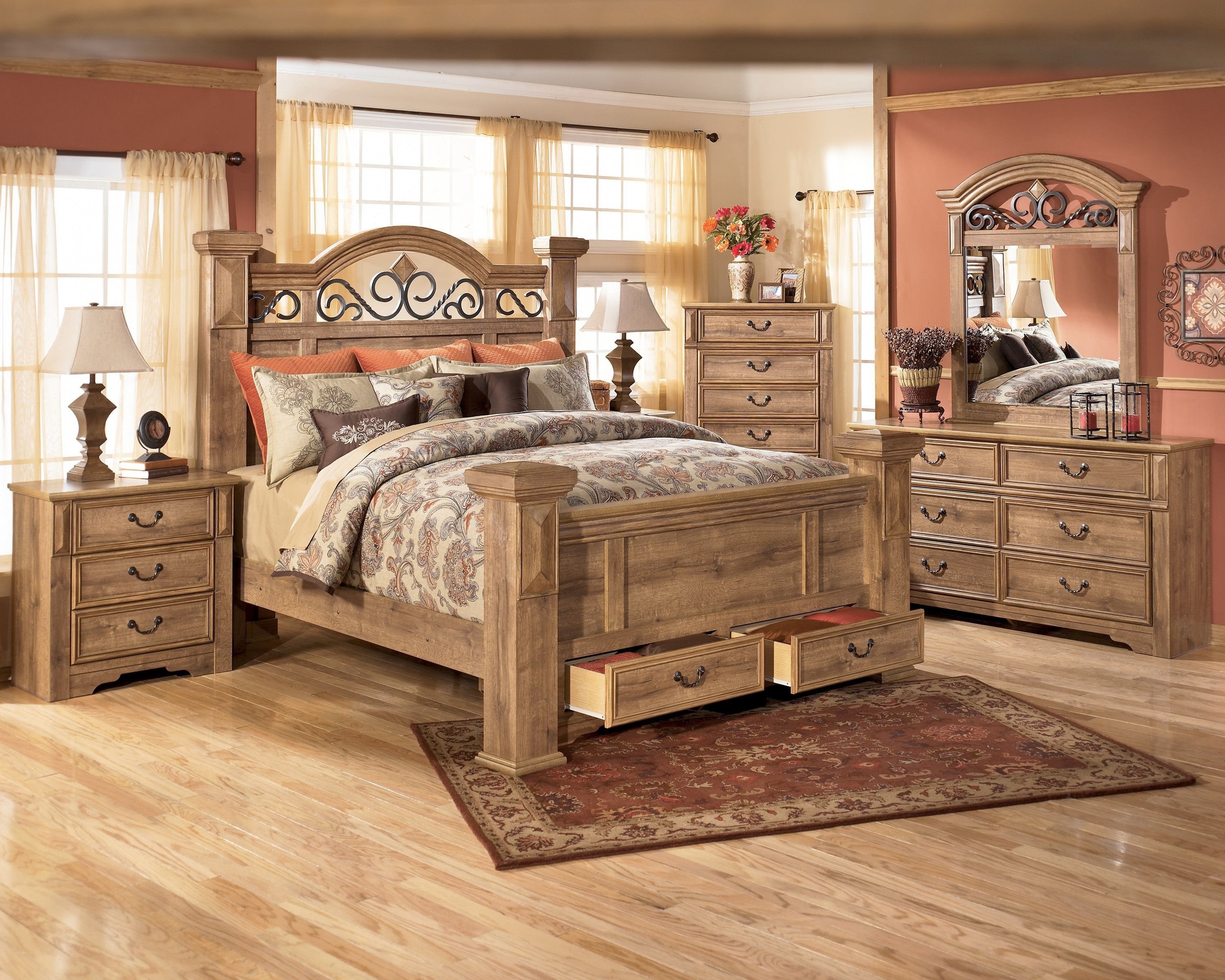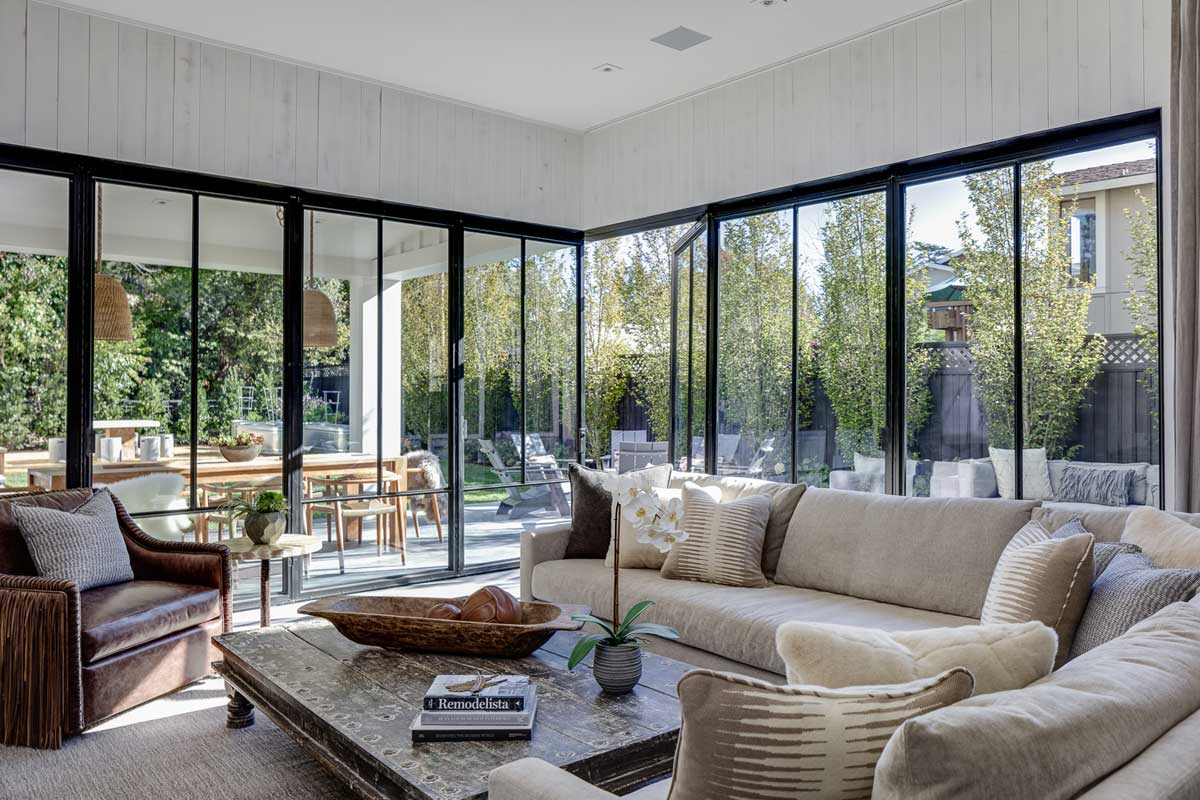Glass houses offer an architectural richness that no other material can meet. Glass house designs are becoming widely popular for their contemporary look and modernist vibes. Designing with glass gives you the ability to frame views and balance how much privacy you are allowed and how much nature and light you want to let in. Glass houses enable seamless transitions from the indoors to the outdoors, encouraging an open-space concept that reaps the benefits of natural energy and sunlight. One of the most important aspects of glass houses is their clean lines. Most of the materials used are translucent, creating a contemporary atmosphere where furniture and accessories become the focus of attention. The most popular materials regarded for use in glass houses are glass, steel, and aluminum. Floor-to-ceiling glass windows and sliding doors are also a must-have to create an interior that is open and inviting.Modern Glass House Designs
As the name implies, hut house designs draw inspiration from traditional huts. A hut house design leads to an organized interior that is timeless, cost-effective, and practical. A hut house design is composed of a timber-frame structure with a simple floor plan and a pitched roof. Hut house designs are known for their inherent sustainability when it comes to energy consumption. The key benefit of this is the minimal ecological footprint and a much healthier indoor air quality. Hut house designs typically feel cozy and intimate, providing an ideal shelter in the winter and a cooling atmosphere in the summer. Common hut house designs include open plan areas with an exposed timber ceiling, and large windows and doors to make the most of natural light. The simplicity of the hut house design lends itself to modern style, or it can be accentuated even further with rustic details for added warmth.Modern Hut House Design
Cabins offer a much-needed escape from the city, as they provide the perfect way to relax and disconnect in a calming and tranquil environment. Modern cabin designs are simpler and usually incorporate environmentally-friendly elements. Small cabins are growing in popularity due to their minimalist approach and energy efficient features. It also makes sense to downsize if you're looking for affordability and convenience. Modern cabin designs take their cue from nature and typically consist of an open-plan living area, a sleeping space, and a bathroom. They also make optimal use of minimal natural light and insulation. Bedrooms tend to be small and can be mixed with the living areas to maximize space or used as a sleeping nook. The most popular materials for modern cabin designs include wood, stone, steel, and glass. To maintain the cabin’s character, several of these materials can be used in the same design. Small Modern Cabin Design
Single floor house designs are becoming increasingly popular for those looking to maximize their living space and downsize their homes. With a young and modern exterior and an open-plan living area, single floor house designs are known for their luxurious yet cozy appeal. Small single floor house designs usually sit on the foundation of what was once a larger home, so they tend to keep interesting architectural elements such as corbels, beamed ceilings, and arches. This small-space design maximizes the available square footage with cleverly placed furniture and lighting. To add a touch of color and warmth, glass and metal are combined to create great looking fixtures that work with the rest of the space. Small Single Floor House Design
The two pillars of modern house designs are modernity and minimalism. When it comes to modern houses, sleek lines and flat rooflines are hallmarks of the style. To achieve a more contemporary design, materials such as steel and metal are incorporated into the exterior. Modern house designs also strive to achieve minimalism. To this end, interior design features such as clean lines and muted colors are used to simplify the look. To enhance the minimalist aesthetic, furniture and interior pieces are used that adhere to the simple principle of function over form. Modernity Meets Minimalism
Modern house designs are all about marrying the latest technology with smart design. Smart house designs incorporate integrated technologies to enhance your experience within the home. With the introduction of integrated technologies, homeowners can reduce energy bills and their environmental footprint. Smart house designs typically rely on voice activated controllers to control lighting, temperature, and household appliances. To maximize energy efficiency, some of these integrated appliances and systems can be programmed to work with solar energy. Smart house designs combine modernity and convenience, providing a living experience that is comfortable and efficient.Modern House Design with Smart Features
Post & beam homes are becoming increasingly popular for their timeless forms and modern appeal. These wooden-framed houses offer the perfect balance of rustic charm and modern design, making them extremely attractive to homeowners. Post & beam homes are known for theiremphasis on open space, which further elevates their sophistication. The structural components of post & beam homes are composed of prefabricated wooden beams that are joined together and covered with walls. These materials are strong enough to eliminate the need for supporting walls and support beams, creating larger, wide-open floor plans. Post & beam homes are usually associated with country-style designs, but they can also be adapted to modern and contemporary designs. Modern Post & Beam Home Design
Modern arts and crafts house designs are the perfect way to bring a sense of charm and elegance into the home. The modern arts & crafts movement was embraced by Victorian-era craftsmen who wanted to reject complicated and ornate designs of the past, favoring a simpler and more elemental approach to design. Modern arts and crafts house designs usually incorporate natural materials, such as wood, stone, and metal, as well as earth tones and neutral colors. The focus is on creating a relaxed and inviting atmosphere, using clean lines and warm textures to create a cozy atmosphere. Arts-and-crafts house designs are also known for incorporating elements from nature, such as exposed wood beams, stone fireplaces, and wood-burning stoves. Modern Arts and Crafts House Design
Cubist architecture is a modern concept that challenges traditional house designs. This style of architecture was popularized by renowned Swiss-French architect Le Corbusier, who began by exploring the possibilities of cubist residential homes. Modern cubist home designs exhibit a great diversity of shapes in their architecture, creating an intriguing cubed look. Cubist home designs typically feature an open-plan concept. Contemporary materials such as steel and concrete are often used to create a masonry effect. Minimalist furniture pieces are also included to keep the space looking clean and uncluttered. To accentuate the cubed look, you can use natural elements and plants to create an organic symmetry. Modern Cubist Home Design
One of the most distinctive features of a modern house is the cathedral ceiling. Many homes feature a higher ceiling at the entryway, transitioning to a lower ceiling in the other rooms. This architectural feature makes any space feel bigger, providing an illusion of volume in even the smallest of homes. Modern cathedral ceilings typically consist of tongue and groove cypress boards and wood ribs, making them a great choice for insulation. They can also be painted with a range of colors to add visual interest. Wooden beams can also be added to enhance the cathedral ceilings, creating a perfect combination of form and function. Modern Cathedral Ceiling Design
Small Simple Modern House Design Explained

Crucial to achieving an aesthetically pleasing and functional small modern house design , is to understand what elements define a modern design style and to apply them to your project. Generally, modern architecture is characterized by its emphasis on clean lines and its use of materials such as glass, metal, and weathered wood in contemporary design.
The small simple modern house designs may include 1-level or 2-level floor plans, in which a living room, kitchen, bathroom, hallway, bedrooms, utility and storage space are found on the ground floor. Contemporary homes blurs the line between indoor and outdoor living, often creating an aesthetically pleasing flow between the two.
Monochromatic Color Palettes

Another important aspect of modern house design is its use of a monochromatic color palette. To achieve a truly modern look, you must be willing to incorporate a neutral color palette of blacks, whites, and greys into your space. This will introduce a sense of simplicity into your design.
Modern Furniture

In addition to utilizing a neutral color palette, introducing modern furniture to the equation is one of the most efficient methods of transforming your house into a modern space . This doesn’t mean you need to replace all of the furniture in your house – simply adding a few modern pieces like accent chairs, a coffee table, and side tables can have a dramatic effect on your room’s aesthetic.
Ergonomic Design

Though often an overlooked quality that is essential to achieving a modern design, functional ergonomics are especially important for small spaces. Built-in furniture and multi-functional fixtures can help you achieve the ergonomic modern design that prioritizes space and functionality. This will improve the usability of your space and will free up much needed room for additional modern pieces.







































































































