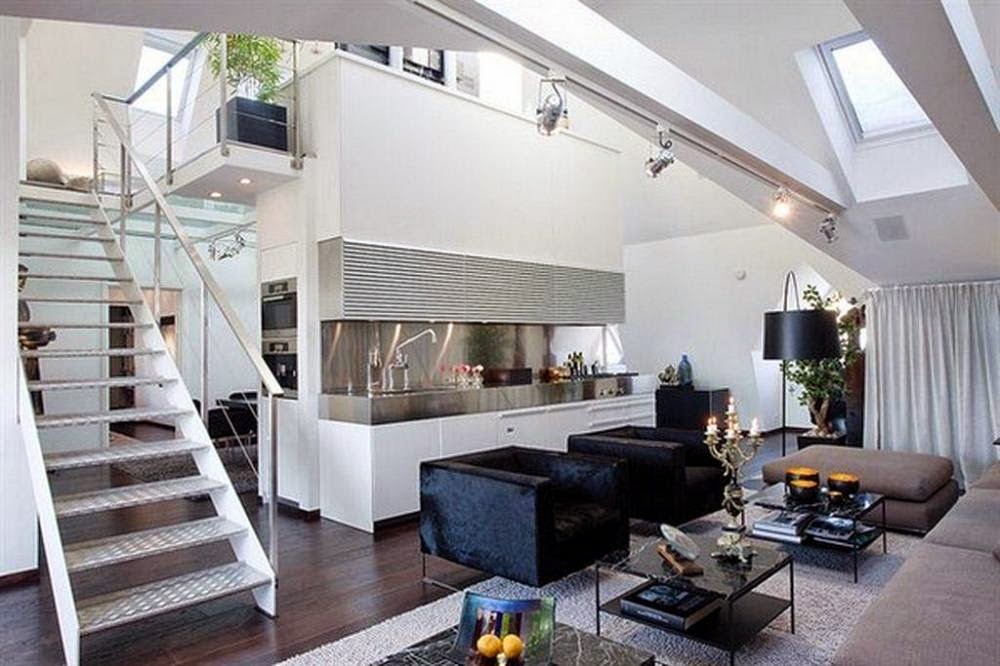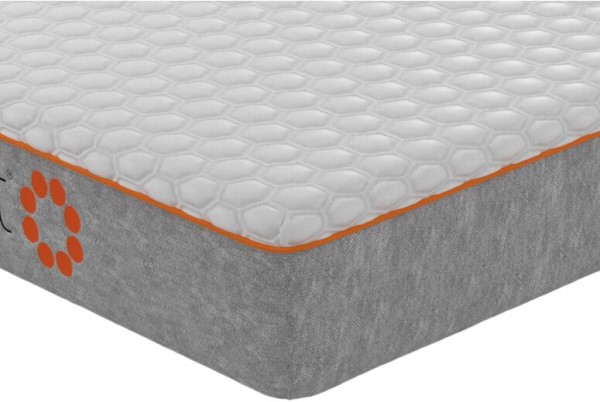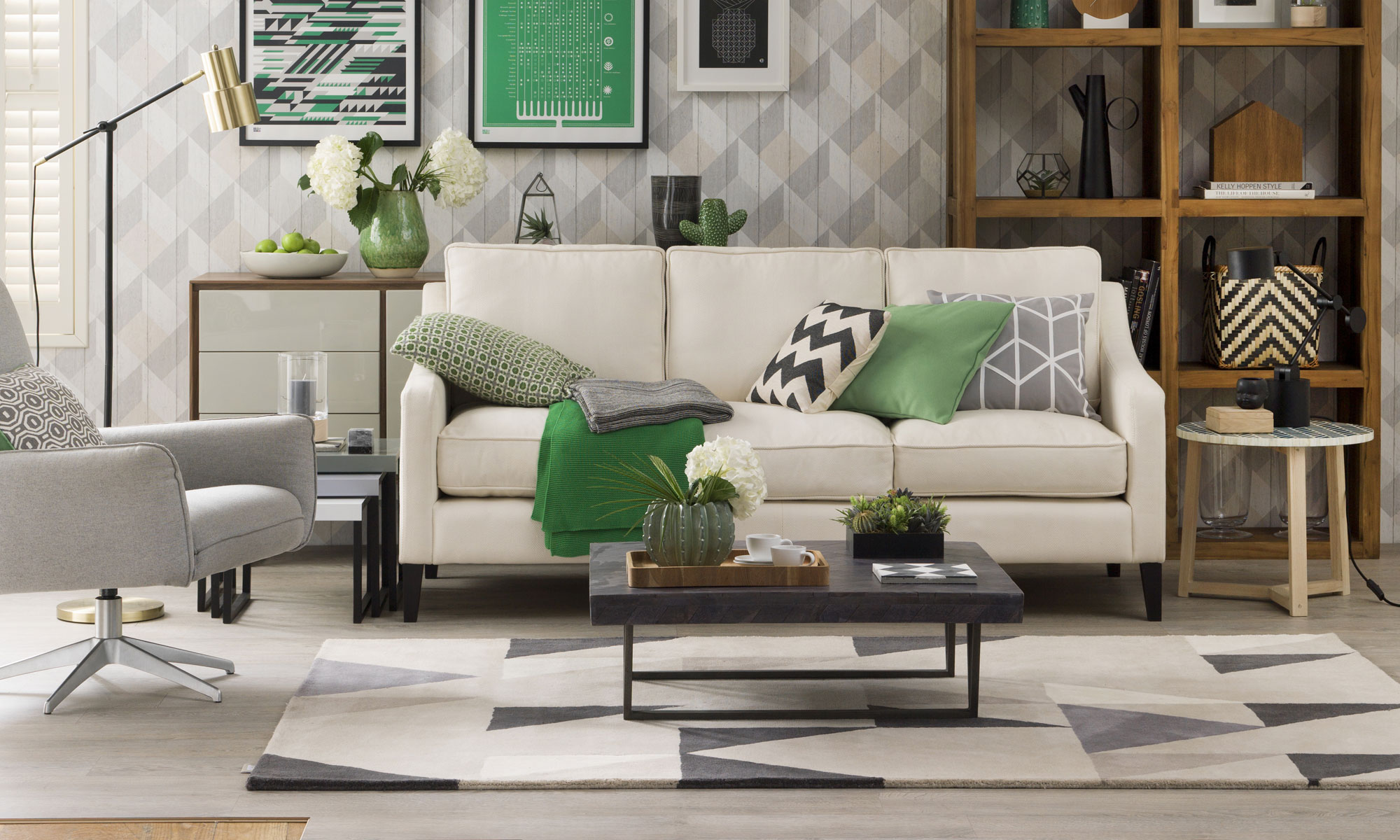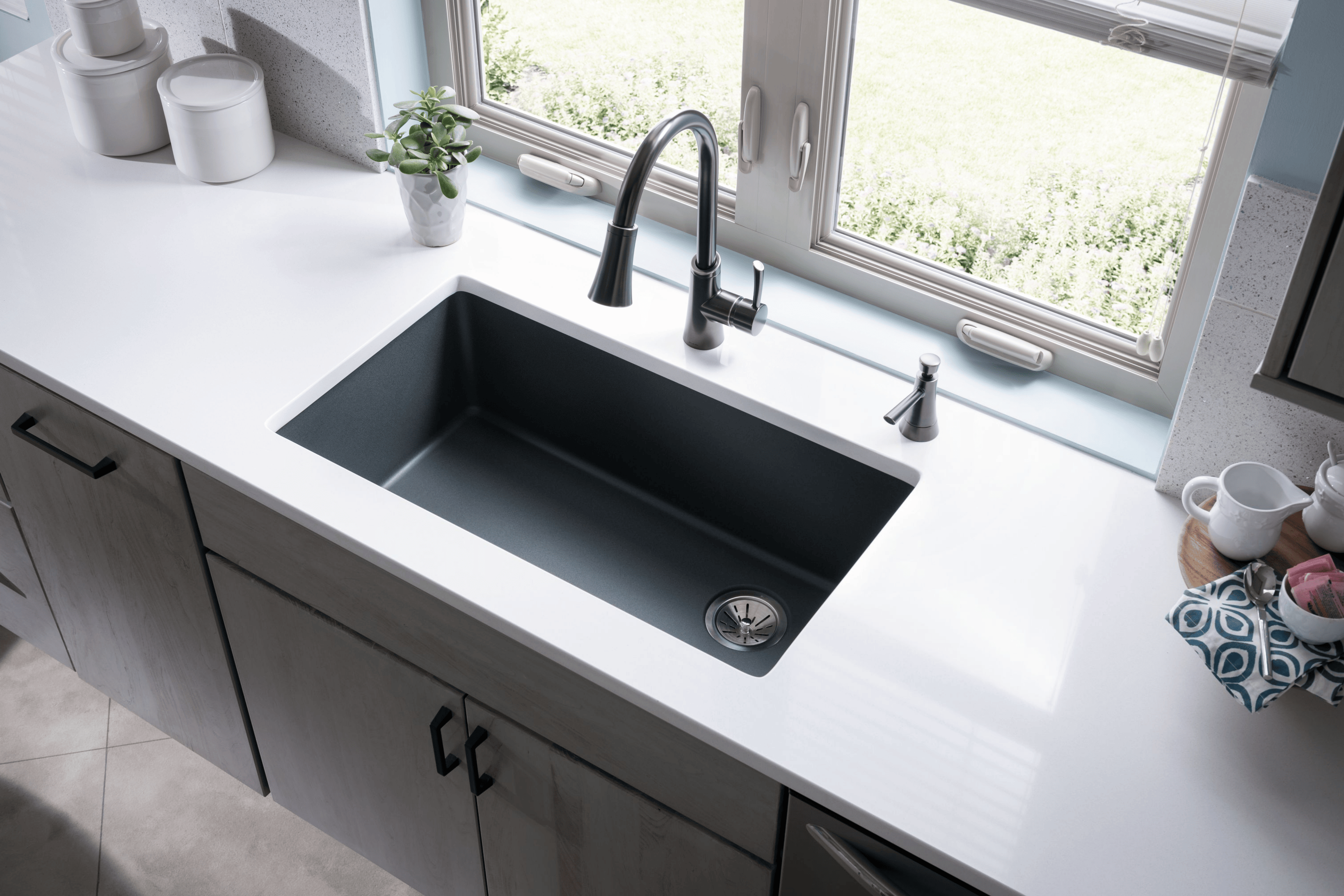When it comes to designing a small living room and kitchen, the key is to maximize the space while still creating a functional and visually appealing area. Here are 10 ideas to help you achieve the perfect interior design for your small space. 1. Utilize Multi-Functional Furniture Invest in furniture pieces that serve multiple purposes, such as a sofa with built-in storage or a coffee table that can double as a dining table. This will save space and give your small living room and kitchen a clutter-free look. 2. Create an Open Floor Plan Knock down any unnecessary walls to create an open space between your living room and kitchen. This will not only make the area look bigger, but it will also allow for better flow and functionality. 3. Use Light Colors Opt for light colors on the walls and furniture to make the space feel airy and open. Lighter shades also reflect more light, making the room appear brighter and more spacious. 4. Incorporate Mirrors Strategically placing mirrors in your small living room and kitchen can create an illusion of depth and make the space feel larger. Hang a large mirror on one of the walls or incorporate mirrored furniture for a stylish touch. 5. Go Vertical with Storage Make use of vertical space by adding shelves or cabinets that reach up to the ceiling. This will not only provide more storage, but it will also draw the eye upwards, making the space feel taller. 6. Create Zones Divide your living room and kitchen into different zones for different purposes, such as a dining area or a reading nook. This will help maximize the space and give each area a designated function. 7. Add Natural Light Natural light can make a small space feel bigger and more open. Make sure to keep your windows unobstructed and add sheer curtains to allow for as much natural light as possible. 8. Incorporate Clever Storage Solutions Invest in storage solutions that are specifically designed for small spaces, such as under-the-bed storage or hanging organizers. This will help keep clutter at bay and make your living room and kitchen feel more organized. 9. Use a Neutral Color Scheme Stick to a neutral color scheme for your small living room and kitchen. This will create a cohesive look and make the space feel more cohesive and less cluttered. 10. Keep it Simple When it comes to small spaces, less is more. Keep your decor and furniture simple and minimal to avoid overwhelming the space. This will also make it easier to keep the area clean and clutter-free.Small Living Room And Kitchen Interior Design Ideas
If you're looking for some inspiration for your small living room and kitchen interior design, photos are a great place to start. Here are 10 photos to give you some ideas for your own space. 1. Open Floor Plan Photo of a small living room and kitchen with an open floor plan, showcasing how the two spaces seamlessly flow into each other. 2. Mirrored Furniture A photo of a small living room and kitchen with mirrored furniture to create the illusion of space and add a touch of glamour. 3. Vertical Storage A photo showcasing how vertical storage can be incorporated into a small living room and kitchen, providing ample space for storage without taking up too much floor space. 4. Natural Light A photo of a small living room and kitchen with plenty of natural light, making the space feel brighter and more open. 5. Neutral Color Scheme A photo showcasing how a neutral color scheme can tie a small living room and kitchen together and make the space feel more cohesive. 6. Multi-Functional Furniture A photo of a small living room and kitchen with multi-functional furniture, demonstrating how these pieces can save space while still providing functionality. 7. Clever Storage Solutions A photo showcasing how clever storage solutions can be incorporated into a small living room and kitchen, keeping the space organized and clutter-free. 8. Zoned Areas A photo of a small living room and kitchen with clearly defined zones for different purposes, such as dining, lounging, and working. 9. Light Colors A photo showcasing how light colors on the walls and furniture can make a small living room and kitchen feel brighter and more spacious. 10. Simple Decor A photo of a small living room and kitchen with simple decor, demonstrating how less can be more in a small space.Small Living Room And Kitchen Interior Design Photos
Designing a small living room and kitchen can be a challenge, but with the right tips, you can create a functional and stylish space. Here are 10 tips to help you with your interior design. 1. Measure Your Space Before you start designing, make sure to measure your space accurately. This will help you determine what furniture and decor will fit and avoid overcrowding the area. 2. Don't Be Afraid of Color While light colors can make a small space feel bigger, don't be afraid to incorporate pops of color into your design. This will add personality and visual interest to the space. 3. Use Vertical Space Make use of vertical space by adding shelves or cabinets that reach up to the ceiling. This will provide more storage and make the space feel taller. 4. Keep it Clean and Clutter-Free In a small space, clutter can quickly make the area feel overwhelming. Make sure to keep your living room and kitchen clean and clutter-free to maintain a sense of openness. 5. Incorporate Natural Elements Incorporating natural elements, such as plants or wood accents, can add a sense of warmth and coziness to a small living room and kitchen. 6. Invest in Multi-Functional Furniture Multi-functional furniture is key when it comes to small spaces. Look for pieces that can serve multiple purposes, such as a sofa bed or a coffee table with storage. 7. Hang Curtains Higher Hanging curtains closer to the ceiling can make the room appear taller and create a sense of height in a small space. 8. Create the Illusion of Space Strategically placing mirrors, using light colors, and keeping the space clutter-free can all help create the illusion of a larger living room and kitchen. 9. Add Personal Touches Don't be afraid to add personal touches, such as family photos or artwork, to your small living room and kitchen. This will make the space feel more inviting and reflect your personal style. 10. Experiment with Layout Don't be afraid to experiment with different layouts to find what works best for your small living room and kitchen. Sometimes, a simple rearrangement can make a big difference in the functionality of the space.Small Living Room And Kitchen Interior Design Tips
The layout of your small living room and kitchen is crucial in creating a functional and visually appealing space. Here are 10 layout ideas to help you make the most of your small space. 1. Open Floor Plan An open floor plan is a popular layout choice for small living rooms and kitchens. This design allows for a seamless flow between the two spaces and creates a sense of openness. 2. L-Shaped Layout The L-shaped layout is ideal for small living rooms and kitchens as it maximizes the use of corner space and provides ample counter and storage space. 3. Galley Kitchen If your kitchen is on the smaller side, a galley layout may be the best option. This design features parallel counters on either side of the room, making use of every inch of space. 4. U-Shaped Kitchen The U-shaped layout is another great option for small kitchens, as it provides plenty of counter and storage space while still allowing for an open and spacious feel. 5. Floating Furniture In a small living room and kitchen, consider floating your furniture away from the walls. This will create a sense of depth and make the space feel bigger. 6. Zoned Areas Create designated zones for different purposes, such as a dining area or a reading nook, to make the most of your small living room and kitchen. 7. Use Vertical Space Maximize vertical space by adding shelves or cabinets that reach up to the ceiling. This will provide more storage and make the space feel taller. 8. Keep It Simple In a small space, it's best to keep the layout simple and avoid overcrowding. Stick to the essentials and consider multi-functional furniture to save space. 9. Utilize Natural Light Make use of natural light by strategically placing furniture and avoiding blocking any windows. This will make the space feel brighter and more open. 10. Experiment with Layout Don't be afraid to experiment with different layouts to find what works best for your small living room and kitchen. Sometimes, a simple rearrangement can make a big difference in the functionality of the space.Small Living Room And Kitchen Interior Design Layout
If you're feeling stuck or in need of some inspiration for your small living room and kitchen interior design, here are 10 ideas to get your creative juices flowing. 1. Scandinavian Design The clean lines and minimalistic style of Scandinavian design can work well in a small living room and kitchen, creating a sleek and modern look. 2. Bohemian Style Embrace the eclectic and cozy vibe of bohemian style in your small living room and kitchen. This design incorporates bold colors, patterns, and textures for a unique and inviting look. 3. Industrial Chic The industrial style can add a touch of edginess and sophistication to a small living room and kitchen. Think exposed brick, metal accents, and raw materials for a modern and trendy look. 4. Coastal Living Incorporate elements of the beach and ocean into your small living room and kitchen for a light and airy feel. Think light colors, natural materials, and subtle nautical touches. 5. Modern Farmhouse The modern farmhouse style is all about creating a cozy and inviting atmosphere. Incorporate rustic elements, such as wood and shiplap, with modern touches for a chic and comfortable look. 6. Minimalistic Design In a small space, less is more. Embrace a minimalistic design with clean lines, neutral colors, and clutter-free surfaces for a sleek and contemporary look. 7. Mid-Century Modern The mid-century modern style is all about sleek lines, geometric shapes, and bold colors. This design can add a touch of retro charm to a small living room and kitchen. 8. Rustic Charm Incorporate elements of the outdoors into your small living room and kitchen with a rustic design. Think wood accents, cozy fabrics, and warm colors for a cozy and welcoming space. 9. Art Deco Inspiration Add a touch of glamour and sophistication to your small living room and kitchen with an art deco-inspired design. Think bold colors, geometric patterns, and luxe materials for a stylish and elegant look. 10. Global Influence Incorporate elements of different cultures and countries into your small living room and kitchen for a unique and eclectic design. Think bold colors, patterns, and textures for a vibrant and worldly feel.Small Living Room And Kitchen Interior Design Inspiration
Designing a small living room and kitchen can come with its own set of challenges, but there are solutions to make the most of your space. Here are 10 solutions to common design problems in small spaces. 1. Lack of Storage Invest in multi-functional furniture, utilize vertical space, and incorporate clever storage solutions to maximize storage in a small living room and kitchen. 2. Lack of Natural Light Strategically place mirrors, use light colors, and keep the space clutter-free to make the most of the natural light available in a small living room and kitchen.Small Living Room And Kitchen Interior Design Solutions
Creative Solutions for Small Living Room and Kitchen Interior Design

Space-Saving Furniture
 One of the biggest challenges when it comes to designing a small living room and kitchen is limited space. However, with the right furniture, you can maximize the available space and still have a stylish and functional interior.
Multi-functional furniture
such as a sofa bed or a coffee table with storage space can serve dual purposes and save valuable space.
Foldable or stackable furniture
can also be easily stored away when not in use, creating more room to move around.
One of the biggest challenges when it comes to designing a small living room and kitchen is limited space. However, with the right furniture, you can maximize the available space and still have a stylish and functional interior.
Multi-functional furniture
such as a sofa bed or a coffee table with storage space can serve dual purposes and save valuable space.
Foldable or stackable furniture
can also be easily stored away when not in use, creating more room to move around.
Open Concept Layout
 An open concept layout is a popular choice for small living room and kitchen design as it creates an illusion of a larger space. Knocking down unnecessary walls and merging the two areas can create a spacious and seamless flow between the living room and kitchen. You can also use
lighter paint colors
to visually expand the space and
strategically place mirrors
to reflect natural light and make the room appear bigger.
An open concept layout is a popular choice for small living room and kitchen design as it creates an illusion of a larger space. Knocking down unnecessary walls and merging the two areas can create a spacious and seamless flow between the living room and kitchen. You can also use
lighter paint colors
to visually expand the space and
strategically place mirrors
to reflect natural light and make the room appear bigger.
Utilize Vertical Space
 When dealing with limited floor space, it's important to think vertically.
Wall-mounted shelves
or cabinets can provide storage space without taking up valuable floor space. You can also opt for
tall and narrow cabinets
that utilize the vertical space and provide ample storage for kitchen essentials. In the living room, you can hang
floating shelves
to display decorative items or books, freeing up space on the floor.
When dealing with limited floor space, it's important to think vertically.
Wall-mounted shelves
or cabinets can provide storage space without taking up valuable floor space. You can also opt for
tall and narrow cabinets
that utilize the vertical space and provide ample storage for kitchen essentials. In the living room, you can hang
floating shelves
to display decorative items or books, freeing up space on the floor.
Lighting and Color Scheme
 Lighting plays a crucial role in creating the illusion of space in a small living room and kitchen.
Natural light
is the best source of light, so make sure to keep windows unobstructed. You can also incorporate
mirrors
and
light-colored curtains
to reflect and amplify natural light. When it comes to color scheme,
lighter shades
make the room feel more open and airy, while
dark colors
can make the space feel smaller. Consider using
neutral colors
with pops of
bold and bright accents
to add visual interest.
Lighting plays a crucial role in creating the illusion of space in a small living room and kitchen.
Natural light
is the best source of light, so make sure to keep windows unobstructed. You can also incorporate
mirrors
and
light-colored curtains
to reflect and amplify natural light. When it comes to color scheme,
lighter shades
make the room feel more open and airy, while
dark colors
can make the space feel smaller. Consider using
neutral colors
with pops of
bold and bright accents
to add visual interest.
Conclusion
 Designing a small living room and kitchen may seem like a daunting task, but with the right approach, it can be a fun and rewarding experience. By incorporating space-saving furniture, utilizing vertical space, and choosing the right lighting and color scheme, you can create a stylish and functional interior that maximizes the available space. Remember to keep the design simple, clutter-free, and well-organized to achieve a balanced and visually appealing living room and kitchen.
Designing a small living room and kitchen may seem like a daunting task, but with the right approach, it can be a fun and rewarding experience. By incorporating space-saving furniture, utilizing vertical space, and choosing the right lighting and color scheme, you can create a stylish and functional interior that maximizes the available space. Remember to keep the design simple, clutter-free, and well-organized to achieve a balanced and visually appealing living room and kitchen.




































