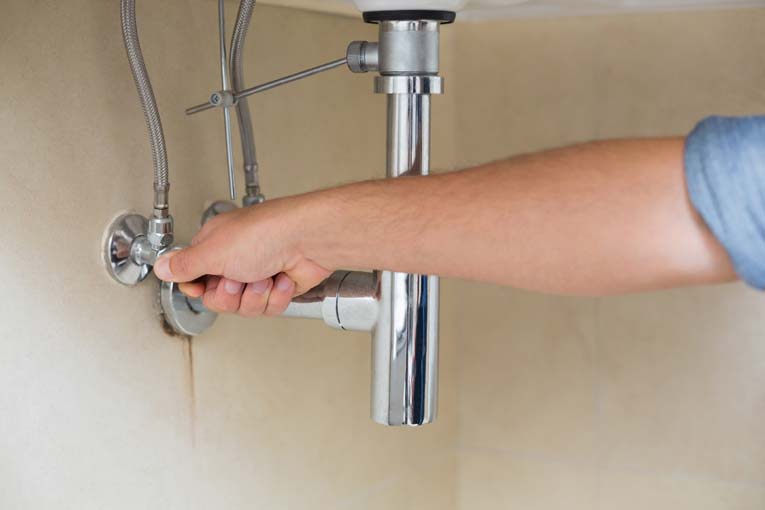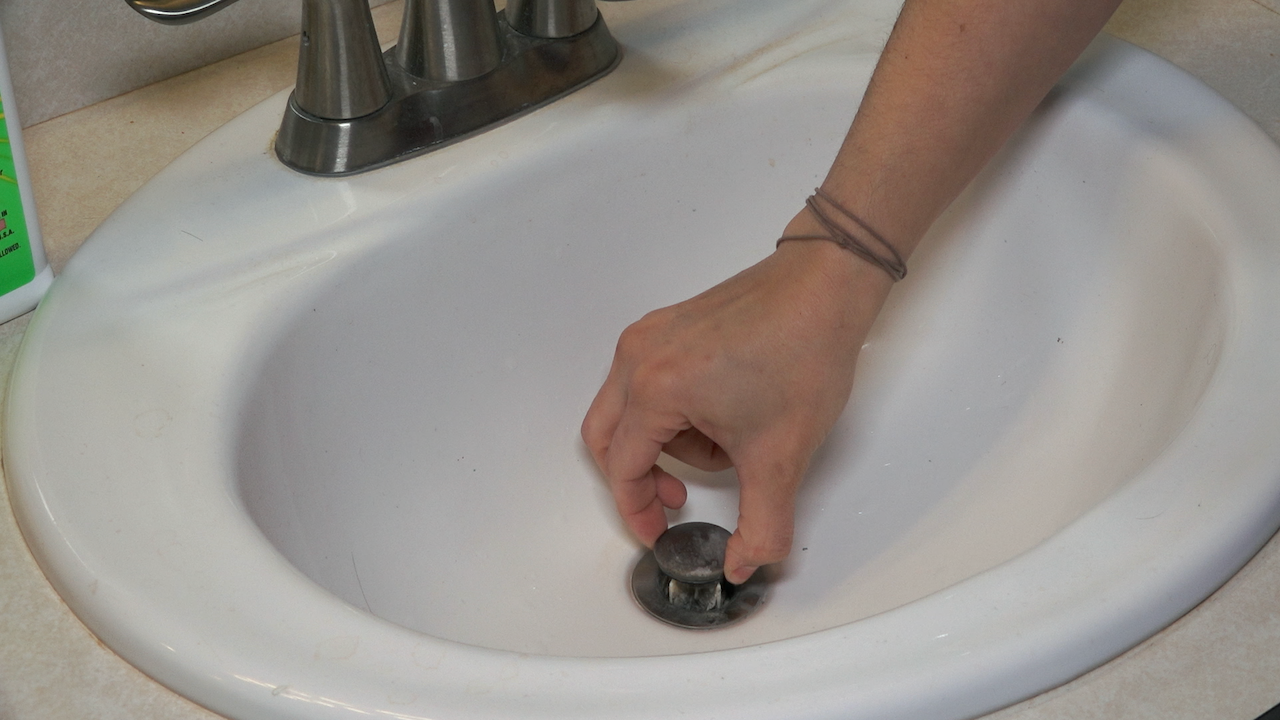For many home designers, IKEA Home Planner is the top choice when it comes to designing kitchens online. It's a free planning tool that lets users create a 3D model of their kitchen and position IKEA furniture conveniently. It even includes realistic simulation for virtual walkthroughs. This kitchen design planner is feature-rich, feature-filled, making it an excellent choice for novice to experienced kitchen designers. The platform offers suggestions from simple organization tips to complex purchasing decisions. Its 3D desig capabilities even permit users to simulate the installation of IKEA kitchen cabinets and countertops. IKEA Home Planner also has expert support that can provide advice on any design issue. Additionally, users can also order accessories, kitchen appliances, and countertops from the company directly.IKEA Home Planner
This cross-platform kitchen design planner is a free 3D modeling tool from LiveCAD, intended for interior design and remodeling tasks. Home Design 3D includes tools for laying out multiple rooms at once. It also delivers basic customization options, creating 3D kitchens from a library of objects, and supports up to 3 simultaneous plan views per kitchen. Specially designed for planning interiors, Home Design 3D also produces photorealistic visuals. It also has a VR rendering mode that creates a 3D model that's compatible with headsets like HTC Vive, Oculus Rift, and Samsung Gear. This complianting is great for making a more immersive kitchen design simulation.Home Design 3D
This online kitchen design planner from Houzz delivers hundreds of ideas and images. It's a great platform if you're considering remodeling your kitchen as it displays updates on styles, materials, and other trends. The platform also offers product recommendations, articles, and advice from a range of professionals and designers. With the Houzz Interior Design Ideas planner, users can also develop a project timeline if they're thinking of having some of the renovation done by a professional. While it's not exactly a means for kitchen design, this tool provides excellent tips from the experts that can still be useful for kitchen design projects.Houzz Interior Design Ideas
Design a Room is an online kitchen design planner from Better Homes & Gardens and Sherwin-Williams. It's a great tool for users who don't have a lot of digital imaging experience. Design a Room offers a suite of free tools that specifically cater to kitchen design. Users can experiment with colors, materials, and combinations without having to invest in design software. The tool also allows users to save and revisit saved designs. It also provides some basic kitchen design advice and inspiring ideas from the magazine. Design a Room could be a great choice for beginner kitchen designers looking to get their feet wet and learn more about kitchen design.Design a Room
3Dream is a paid kitchen design planner and interior decorating platform. It enables users to design realistic room and house designs in 3D, with furnished rooms, curtains, and wallpapers. The platform's powerful visualization engine also supports mobile platform, VR and 3D output for professional-grade results. 3Dream includes tools and features for interior designers, landscape designers, architects, and more. It's a reliable tool for kitchen designers looking for sophisticated features and accurate renderings. 3Dream offers users a free 30-day trial before charging its subscription fee.3Dream
This kitchen design planner from Autodesk is packed with sorting, filtering and layering features, making it easier to narrow down design ideas. Homestyler Interior Design lets users create 3D kitchen designs quickly and produces rendered images with just one click. It also includes pre-loaded furniture choices from well-known stores, adding to the design experience. Homestyler Interior Design also has a lively community of designers, offering guidance and support to each other. From floor plans to kitchen designs, the platform offers a library of resources and ideas to anyone in need of inspiration. It should not be too hard to get started when designing a kitchen.Homestyler Interior Design
Planner 5D is a free online kitchen design planner. It includes a drag-and-drop, intuitive interface that's efficient and easy to use. It delivers photorealistic visuals, enabling users to create realistic renderings of their designs. This platform is great for kitchen design projects. Planner 5D also has a range of catalogs, and templates for kitchen furniture, appliances, and more. It integrates with online stores such as Amazon, allowing users to purchase items from within the tool. With this platform, kitchen designers have an easier time incorporating items into their designs. Planner 5D
This kitchen design planner tool from Autodesk is another great option for low-cost kitchen design projects. HomeStyler is a browser-free program that streamlines the whole process of designing a kitchen. It includes advanced features for accurate renderings, 3D views, and animation. HomeStyler offers a library of materials, colors, surfaces, and 3D shapes. Additionally, users can share their designs with other home designers in the community, collaborate and get feedback on their designs. With HomeStyler, kitchen designers can create stunning visuals for accurate representations of their projects.Autodesk HomeStyler
This kitchen design planner from My Deco 3D offers realistic renderings and high-FPS visualization capabilities. Its 3D models let users create an enhanced, spatially-accurate interior designs. It integrates extensive product libraries, helping users choose products for their kitchen. My Deco 3D Room Planner also has furniture catalogs from leading brands. It even allows users to collaborate on projects with in-app sharing tools, an excellent feature for those working on large projects. The app has a wide variety of helpful features and functionalities for any kitchen design requirement.My Deco 3D Room Planner
Roomeon 3D-Planner is a powerful kitchen design planner intended for interior design projects. It let users design rendered kitchens in 3D with a simple drag-and-drop interface. Development teams can design complex designs at a fraction of the cost compared with software programs. This platform offers features such as an art library for customizing decor, and a range of pre-loaded furniture from luxury brands. Roomeon 3D-Planner is compatible with Windows, Mac, Android, and iOS, and has over 25 million objects and materials in its library. Kitchen designers who are already familiar with Roomeon's features will have an easier time developing kitchen designs.Roomeon 3D-Planner
Discover Easy House Design with a Kitchen Design Planner Online Free

The best part of utilizing a kitchen design planner online free is the variety of features available. With the right house design, you can easily plan out your ideal home, from the furniture and kitchen appliances, to the layout and budget. From detailed 3D models to easy colour swatches, you have a variety of ways to plan and create the perfect kitchen.
For those wanting a truly customized kitchen, design planner software offers a living room feature, allowing users to get a glimpse of their creation before the project even starts. The software provides professional advice on space usage, efficient storage, and lighting placement for any home renovation.
With a kitchen design planner online free, you can especially find what appliances would best fit your unique space. Get creative with colours and textures, as well as the placement of cabinets and countertops. This type of interactive tool allows the user to build their dream house design from the ground up, without ever needing to visit a showroom.
Start out by looking for a design planner that offers both 2D and 3D options for customizable colour palettes, so you can get an accurate depiction of how your kitchen will look in person. Plus, you can save your progress along the way and come back if more ideas need to be added.
Take Advantage of Online Visualization Tools

Tapping into a design planner online free tool can make all the difference in how you envision your renovation project. With a few simple steps, you can upload images and create a unique house design that suits your needs. Some useful design tools offer features for comparing different looks, basic lighting, and possibilities for unique patterns.
When it comes to renovating the kitchen of your dreams, the tools you need are readily available with a design planner online free. Whether plotting out the placement of appliances, or picking a colour to accentuate the cabinets, a kitchen design planner offers the features you need to do it right.































































































:max_bytes(150000):strip_icc()/home-theater-room-getty-vostok-57f55aeb3df78c690f118170.jpg)
