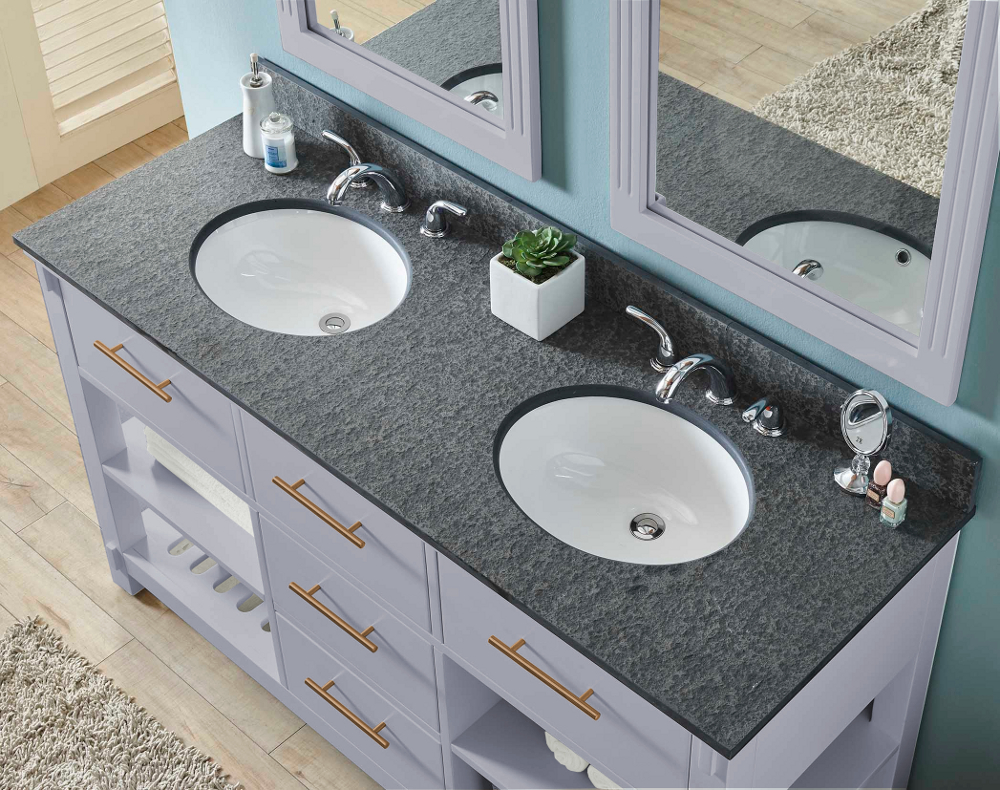Small homes require smart design solutions, and an open concept kitchen is the perfect way to make the most of limited space. By removing barriers and creating a seamless flow between the kitchen and other living areas, an open concept design can make a small home feel more spacious and inviting. One way to incorporate an open concept kitchen into a small home is to combine it with the living room. This creates a multifunctional space that is perfect for both cooking and entertaining. By using light colors and strategic storage solutions, such as floating shelves and built-in cabinets, you can make the space feel bright and airy while still having plenty of room for all your kitchen essentials.Open Concept Kitchen Designs for Small Homes
The key to a successful open concept kitchen and living room design is to create a cohesive and harmonious space. This can be achieved by using similar color schemes, coordinating furniture, and strategic placement of decor items. For example, you can use a bold area rug to define the living room area and matching throw pillows on the couches to tie the two spaces together. You can also create a sense of separation between the two areas by using different lighting for each space. For the living room, you can use soft overhead lighting for a cozy ambiance, while the kitchen can have bright task lighting for better visibility while cooking.Open Concept Kitchen and Living Room Design Ideas
For those who love to entertain, an open concept kitchen and dining room design is the perfect choice. This layout allows for easy flow between the two spaces, making it easier to socialize while preparing and enjoying meals. To create a cohesive look, you can use matching dining chairs and a statement light fixture that ties in with the kitchen design. Another way to make the most of an open concept kitchen and dining room is to incorporate a multi-functional island. This can serve as both a prep area and a dining space, saving valuable square footage in a small home.Open Concept Kitchen and Dining Room Design Ideas
The combination of an open concept kitchen and family room is perfect for families who want to spend quality time together while also having their own space. This design allows for easy supervision of children while cooking and provides a space for family members to relax and unwind after a long day. In terms of furniture placement, you can use a sectional sofa to create a cozy seating area in the family room while keeping the kitchen area open and accessible. You can also incorporate kid-friendly storage solutions, such as baskets and bins, to keep toys and other clutter at bay.Open Concept Kitchen and Family Room Design Ideas
A great room combines the functions of a living room, dining room, and kitchen into one large, open space. This layout is perfect for hosting large gatherings and gives the home a grand and spacious feel. To create a cohesive look, you can use similar decor and color schemes throughout the space. In terms of furniture placement, you can use a large area rug to define the living room area and a statement dining table to anchor the dining space. For the kitchen, you can incorporate a large island with barstool seating for a casual dining option.Open Concept Kitchen and Great Room Design Ideas
For a more casual dining option in an open concept kitchen, a breakfast nook is the perfect addition. This cozy and intimate space can be created with a small table and chairs, a built-in bench, and overhead lighting. To tie in with the kitchen, you can use matching decor and accents, such as floral arrangements and coordinating table linens.Open Concept Kitchen and Breakfast Nook Design Ideas
An island is a must-have in any open concept kitchen. It not only provides additional counter space and storage, but it also serves as a centerpiece for the room. To make the island stand out, you can use a different countertop material or a pop of color for the base. You can also incorporate hanging pendant lights above the island for both functionality and style.Open Concept Kitchen and Island Design Ideas
Incorporating a pantry into an open concept kitchen can help keep the space organized and clutter-free. You can use a sliding barn door to close off the pantry when not in use and open shelving for easy access to items. To tie in with the rest of the kitchen, you can use matching baskets and containers for a cohesive look.Open Concept Kitchen and Pantry Design Ideas
For those who love to entertain, a bar is a great addition to an open concept kitchen. This can be a built-in bar with open shelving for glasses and bottles, or a bar cart that can be moved around as needed. You can use bold wallpaper or a statement backsplash to make the bar area stand out.Open Concept Kitchen and Bar Design Ideas
Incorporating an outdoor living area into an open concept kitchen is a great way to extend the living space and create a seamless flow between indoors and outdoors. You can use large sliding doors to connect the two spaces and matching decor and accents to tie them together. You can also incorporate outdoor cooking and dining options, such as a grill or outdoor kitchen, for a true open concept experience. In conclusion, an open concept kitchen design can bring a sense of spaciousness and functionality to any home. By incorporating these design ideas and making the most of limited space, you can create a beautiful and inviting space that is perfect for both daily living and entertaining.Open Concept Kitchen and Outdoor Living Design Ideas
The Beauty of Open Concept Kitchen Design: A Photo Gallery
:max_bytes(150000):strip_icc()/af1be3_9960f559a12d41e0a169edadf5a766e7mv2-6888abb774c746bd9eac91e05c0d5355.jpg)
Creating a Space for Connection and Functionality

When it comes to house design, the kitchen is often referred to as the heart of the home. It is a space where meals are prepared, memories are made, and connections are formed. As such, it is essential to create a kitchen design that not only looks beautiful but also promotes functionality and fosters a sense of togetherness. This is where the open concept kitchen design comes in, and through our photo gallery, we will explore the many benefits and possibilities of this design trend.
Open concept refers to a layout that eliminates barriers between the kitchen and other living spaces, such as the dining and living areas, to create a seamless flow. This design trend has gained popularity in recent years, and for good reason. One of the main advantages of an open concept kitchen is that it allows for easy communication and connection among family members and guests. No longer confined to a separate room, the cook can now interact with others while preparing meals, making the kitchen a central hub for socializing and bonding.
The Beauty of Natural Light

Another advantage of open concept kitchen design is the abundance of natural light it allows into the space. With fewer walls and partitions, light from windows and doors can flow freely, making the kitchen feel bright and airy. This not only creates a more pleasant cooking experience but also makes the space feel larger and more inviting.
In addition, an open concept kitchen design allows for flexibility in layout and decor . Without walls to dictate the placement of furniture and appliances, homeowners have more freedom to arrange their kitchen in a way that best suits their needs and aesthetic preferences. This also makes the space more adaptable, especially for those who love to entertain, as furniture can be easily moved and rearranged to accommodate different events and gatherings.
The Perfect Blend of Style and Function

One of the biggest misconceptions about open concept kitchen design is that it sacrifices functionality for style. However, this couldn't be further from the truth. In fact, an open concept kitchen can be just as efficient and practical as a traditional closed-off kitchen, if not more. With careful planning and design, elements such as ample storage, proper lighting, and efficient work zones can be incorporated seamlessly into an open concept layout.
Our photo gallery showcases a variety of open concept kitchen designs to inspire and spark ideas for your own home. From modern and minimalist to rustic and cozy, there are endless possibilities for creating a beautiful and functional open concept kitchen. So why not consider this design trend for your own house and experience the beauty and benefits of an open and connected living space?
In conclusion, an open concept kitchen design offers a perfect blend of style and functionality, creating a space for connection and togetherness. With our photo gallery as your guide, you can explore the many possibilities of this design trend and create a kitchen that not only looks beautiful but also promotes a sense of unity and harmony within your home.

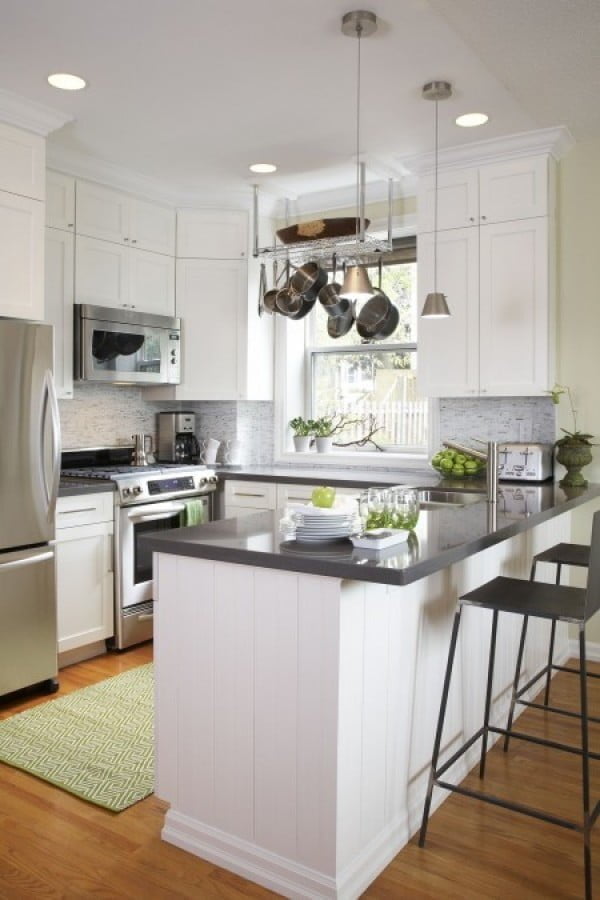

/GettyImages-1048928928-5c4a313346e0fb0001c00ff1.jpg)

:max_bytes(150000):strip_icc()/181218_YaleAve_0175-29c27a777dbc4c9abe03bd8fb14cc114.jpg)


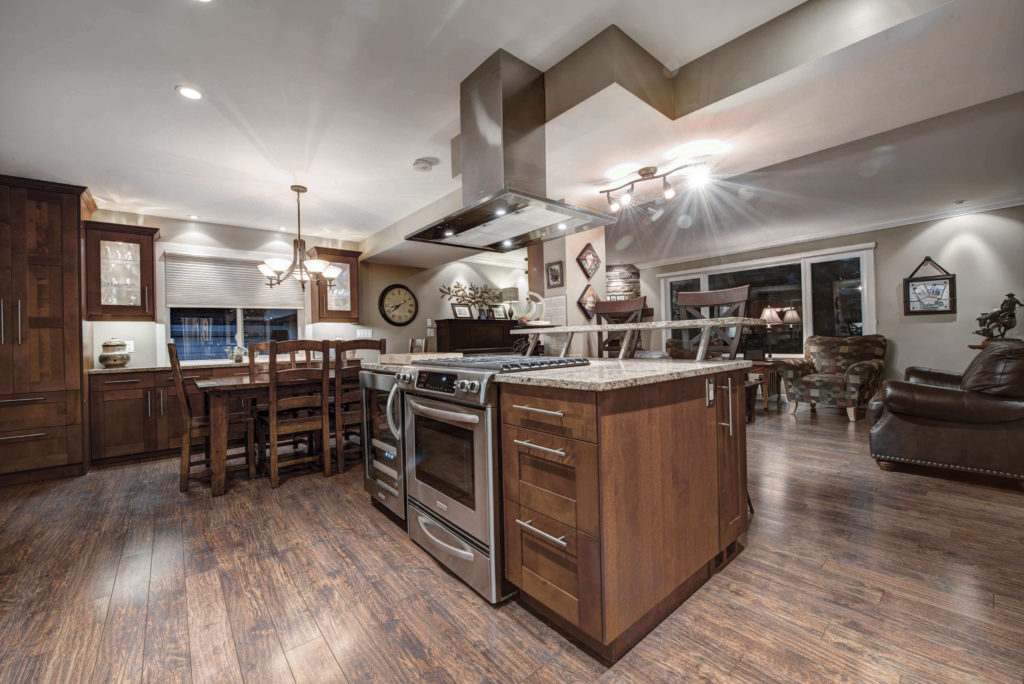
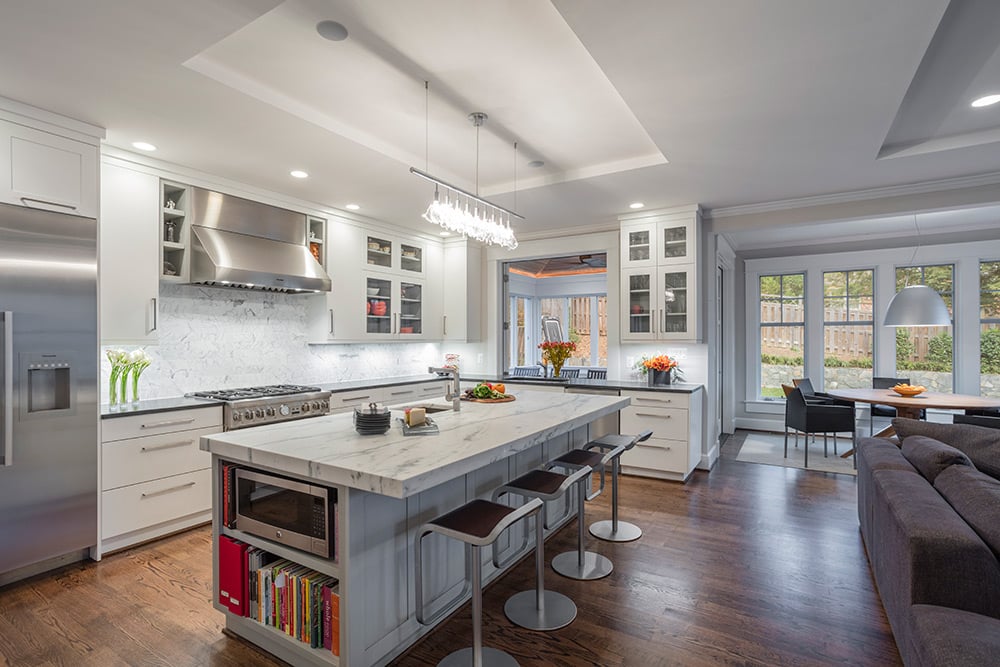














/open-concept-living-area-with-exposed-beams-9600401a-2e9324df72e842b19febe7bba64a6567.jpg)


















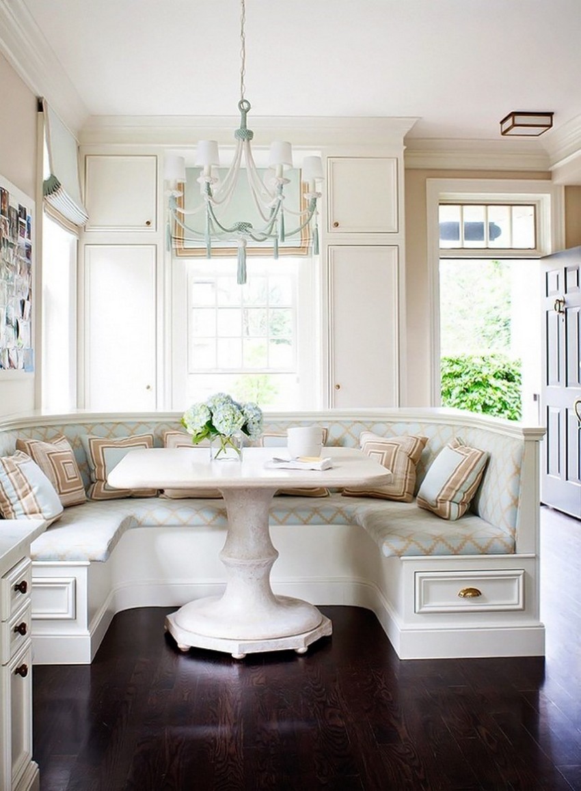



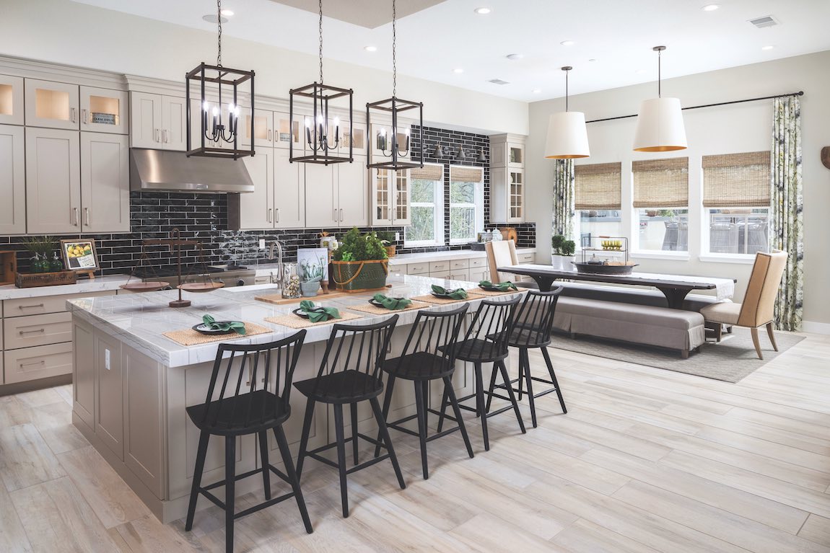
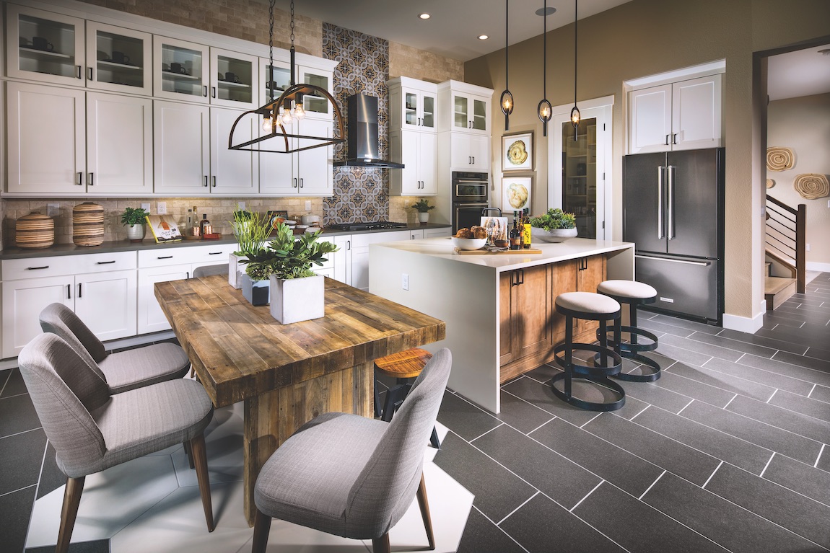


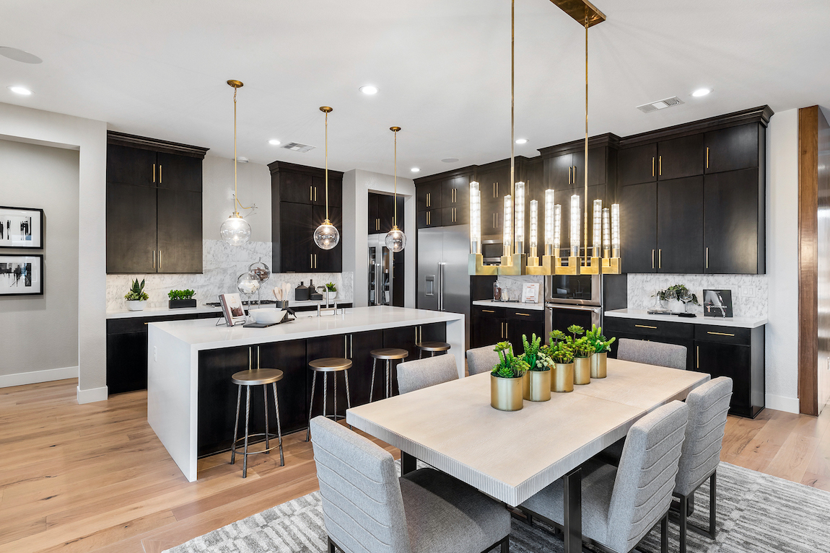

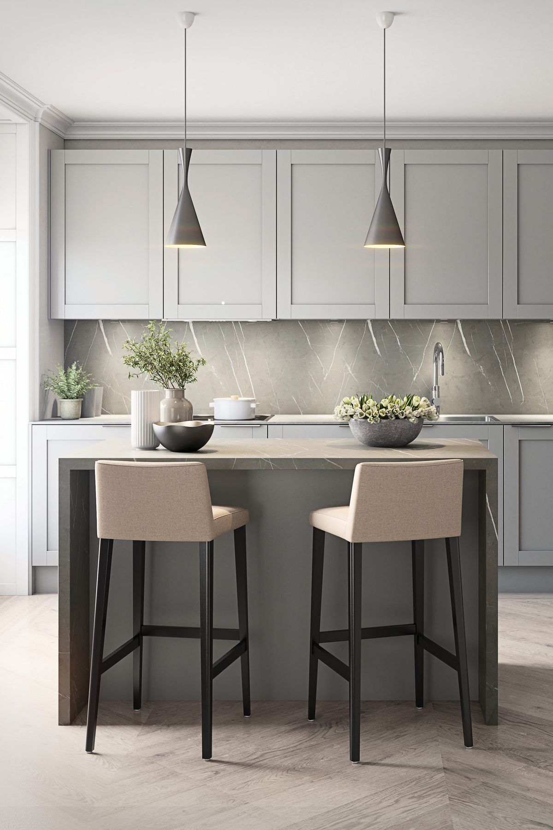











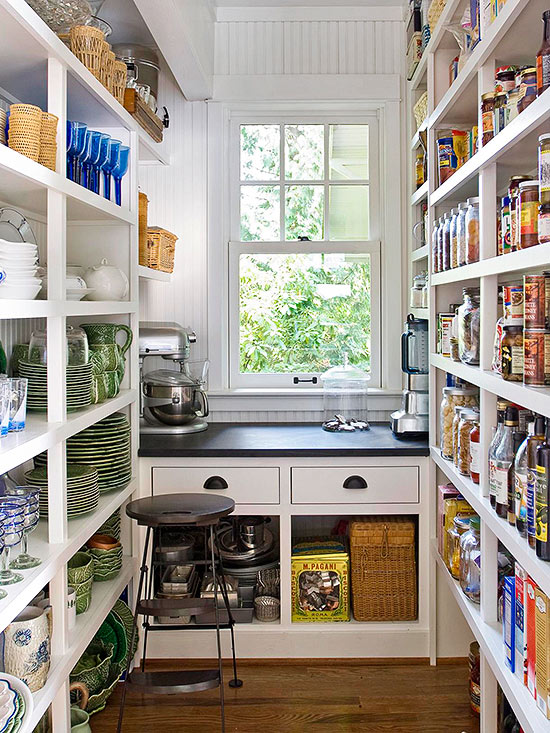
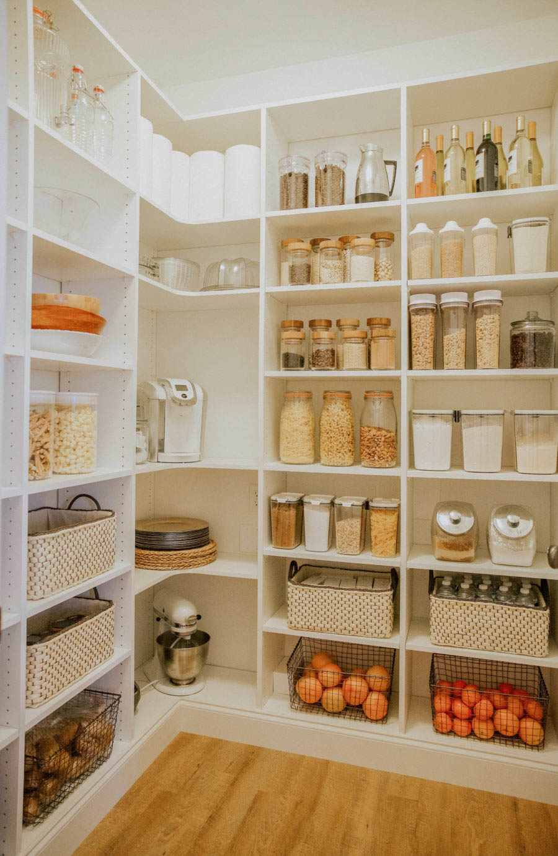




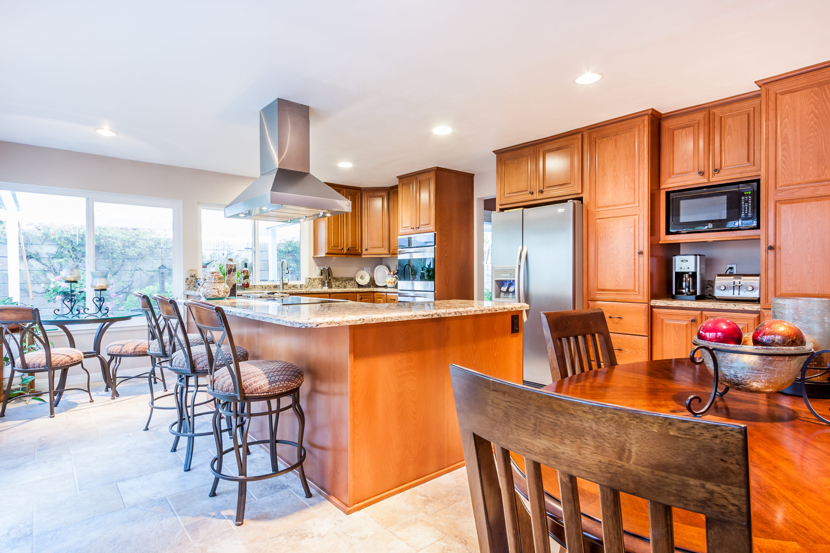


:max_bytes(150000):strip_icc()/kitchen-bars-15-pure-salt-magnolia-31fc95f86eca4e91977a7881a6d1f131.jpg)
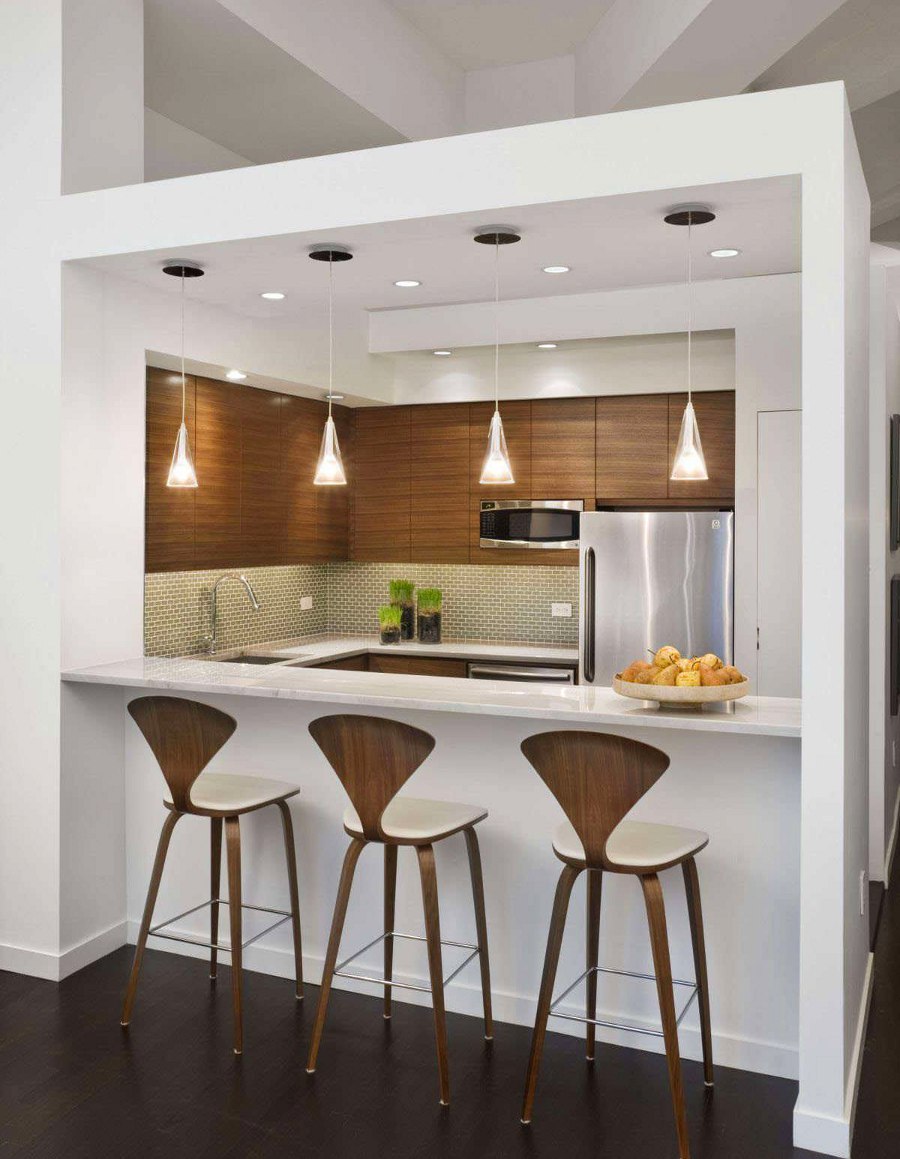


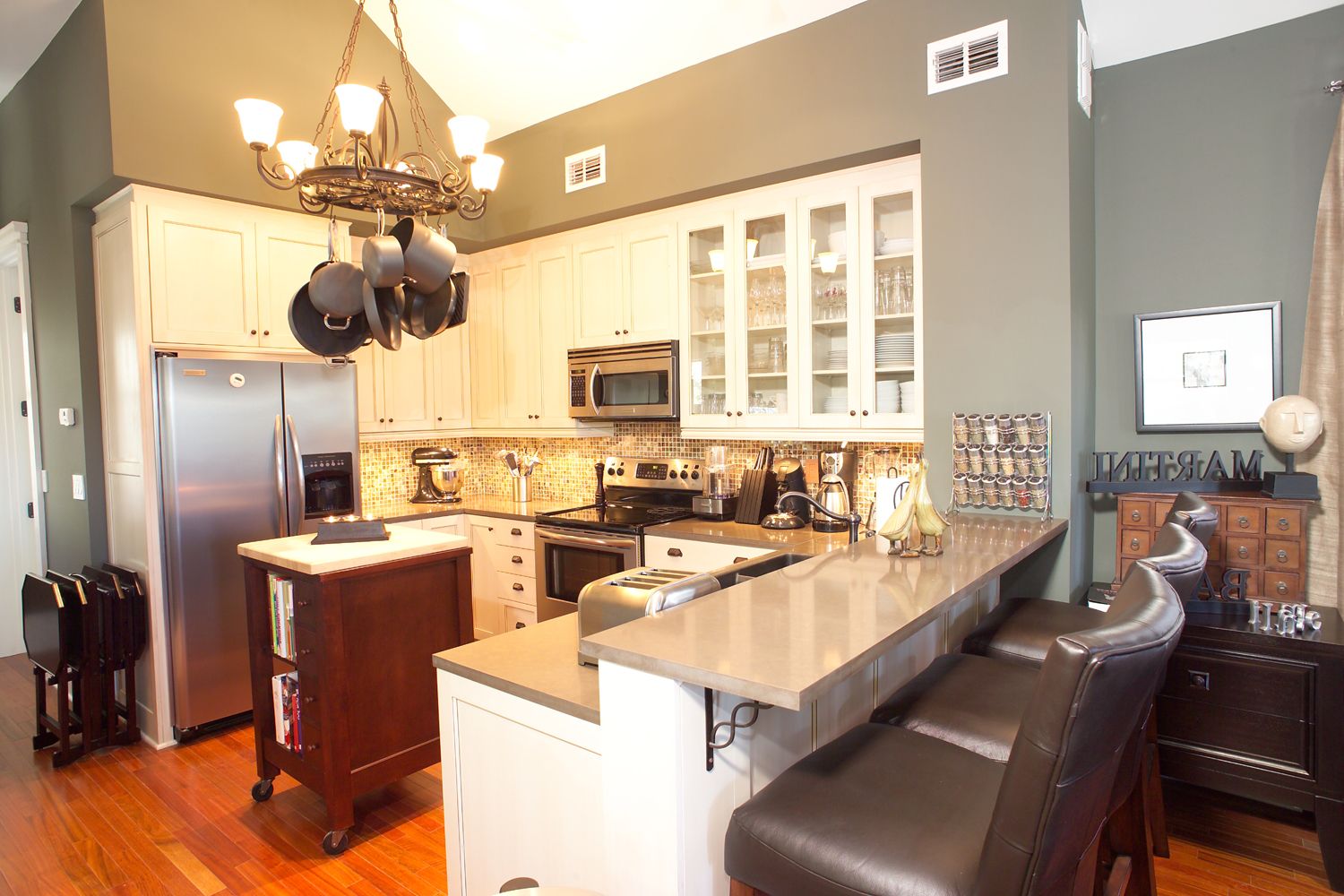
:max_bytes(150000):strip_icc()/kitchen-bars-7-julian-porcino-beautiful-balinesian-1-5d0ba02326554e1399687a4a05f1bb01.png)










