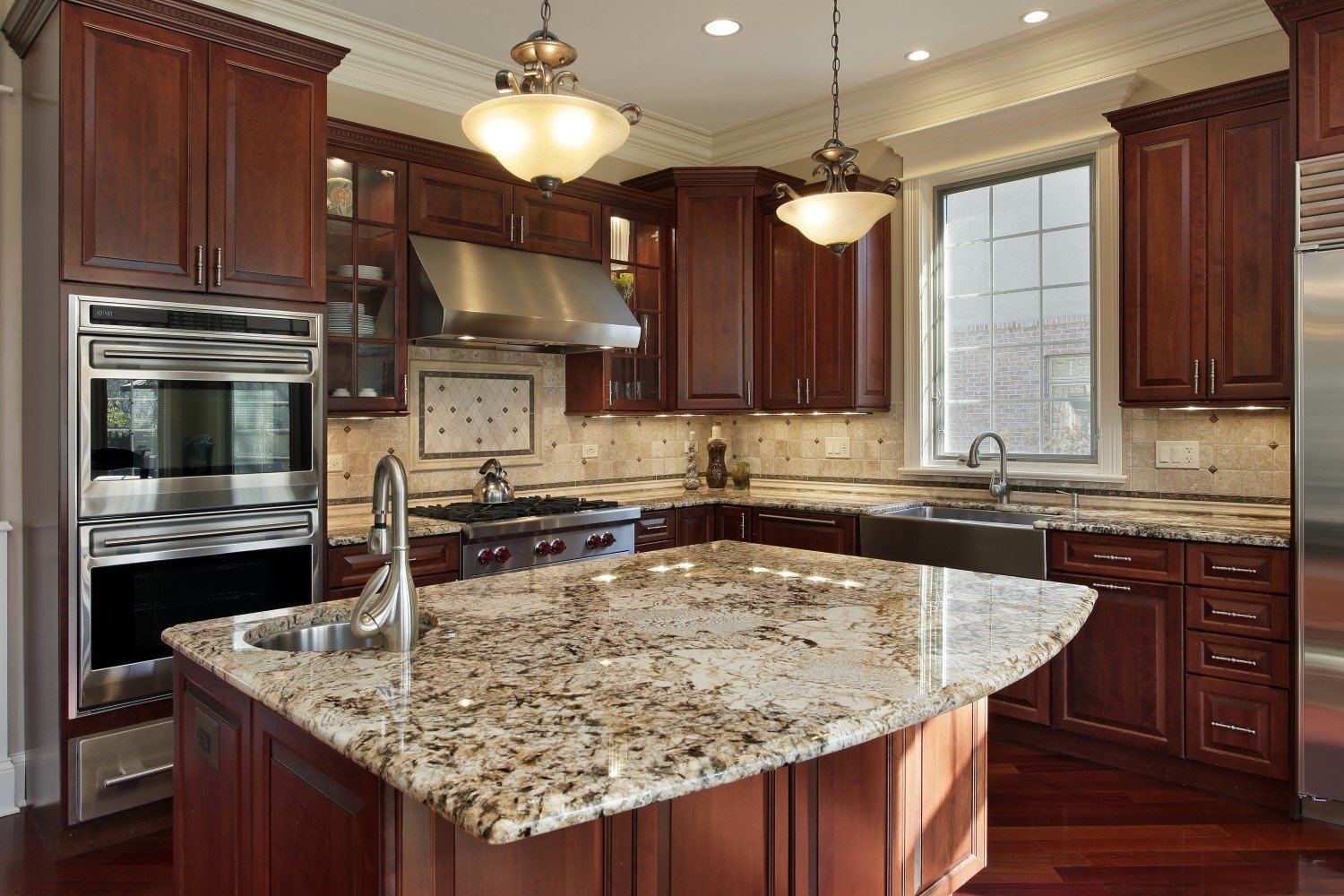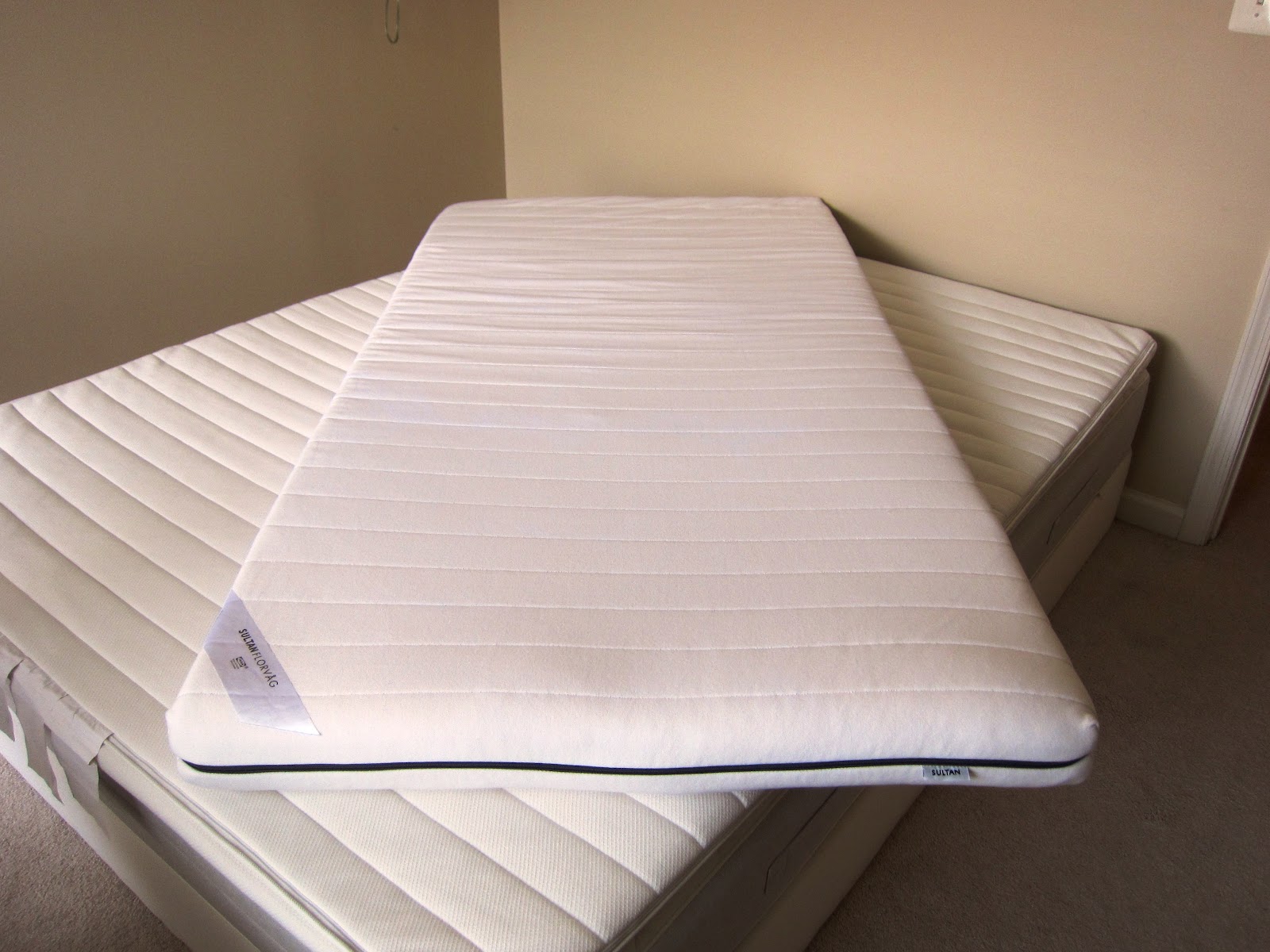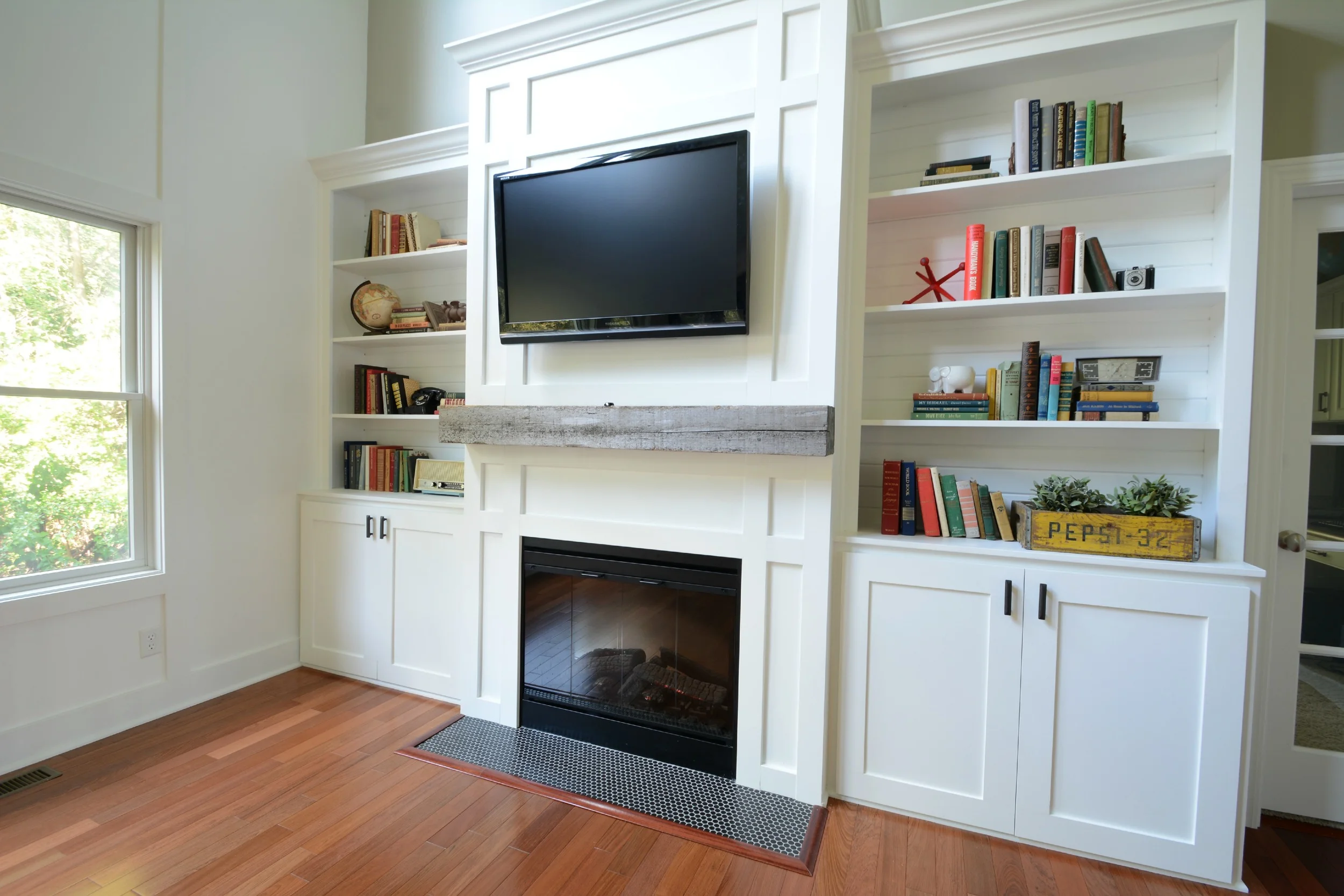Designing an assisted living kitchen requires an understanding of safety risks. It is important to install safe, non-slip flooring, well-supported counters, and surfaces that are easy to wipe down and maintain. Poorly designed assisted living kitchens could pose a safety hazard leading to potential falls or heavy lifting-related injuries. Invest in well-made appliances to ensure that they will hold up for years to come. Equipping the kitchen with items such as non-slip mats, handrails, and single-lever taps can also help keep the elderly safe.Designing for Safety in Assisted Living Facilities
Assisted living kitchen spaces can be small and innovative in design, but big on features. To maximize usage, consider purchasing multi-functional appliances such as combination microwave toaster ovens and convection steamers. This type of kitchen is great for those who might not be able to do any heavy lifting on Food items. Cabinets should have well-designed pullout shelving options so that items do not have to be removed from the top of shelves. Placing small appliances on countertops can also help save space and reduce the number of bulky cabinets required.Redefining Assisted Living Kitchen Spaces
When designing an assisted living kitchen, there are a few important points to consider. To save space, install cabinets that have pull out drawers rather than doors that swing out. Opting for narrower width cabinets is also a smart idea if the kitchen is particularly small. Additionally, choose materials such as wood-look laminate that can withstand a lot of wear and tear and look stylish all the same. Lighting is also key when designing an assisted living kitchen. Bright yet task-specific lighting, such as halogen and xenon lighting, allows residents to see clearly and navigate the kitchen with ease.Design Tips for Assisted Living Kitchens
Making assisted living kitchens accessible to multiple generations can create an inviting space for visitors of all ages. Utilize special adaptations such as pull-out shelves and drawers at varying heights to accommodate different needs. Consider installing an induction cooktop, which supplies an even heat distribution, eliminates the need for venting, and is safe to use with children.Planning for Multi-Generational Living in Assisted Living Kitchens
Making the most of a small kitchen requires planning and design flexibility. Look for appliances that can do multiple tasks and save on space. Utilizing built-in kitchen islands or breakfast nooks can save valuable floor space while providing extra countertop areas for food preparation. Make sure to include plenty of storage space for dry goods, canned goods, and efficient storage of kitchen equipment.Maximizing Space in Assisted Living Kitchens
When designing an assisted living kitchen, be sure to incorporate universal design principles such as lowered counters, adjustable shelving, pull-out countertops, as well as easy to reach appliances such as dishwashers and microwaves. Lever handles on faucets and non-slip surfaces are also important for safety. Where possible, consider installing a counter-height island to give wheel chair users the opportunity to assist in food preparation.Designing for Universal Accessibility in Assisted Living Kitchens
Designing a kitchen space for assisted living facilities can be a daunting task. Here are ten easy tips to make the process easier:10 Easy Ways to Make Small Kitchen Design for Assisted Living Facilities Easier
Creating a stylish assisted living kitchen requires a few steps. Here are five steps to create a beautiful and efficient kitchen:5 Steps to Stylish Kitchen Design for Assisted Living Facilities
Ergonomic design is key for creating an easy-to-navigate assisted living kitchen. Here are a few strategies that can make a kitchen easier to use:Strategies for Easy and Ergonomic Kitchen Design for Assisted Living Facilities
Designing an assisting living kitchen with an ergonomic and stylish design requires careful planning. Here are some essential tips for planning the design of the kitchen:Essential Planning Strategies for Kitchen Design in Assisted Living Facilities
Kitchen designs for assisted living facilities must adhere to certain design principles to ensure safety and comfort for residents. Designing a kitchen for assisted living requires that it be tailored to the individual needs of residents. Careful consideration must be given to ease of use, ergonomic design, and universal design principles such as lowered counters, adjustable shelving, pull-out countertops, as well as easy to reach appliances such as dishwashers and microwaves. Lever handles on faucets and non-slip surfaces are also important for safety. Comfort and safety should be the utmost priority when designing an assisted living kitchen.Principles of Kitchen Design for Assisted Living Facilities
Creative Kitchen Design for Compact Assisted Living Facilities
 Utilizing a small space can pose a challenge, but with creative
kitchen design
ideas, it is possible to ensure that all the necessary elements are included in a compact assisted living facility. By using the right materials and looking for
space-saving
solutions, designers can create a functional and inviting space.
Utilizing a small space can pose a challenge, but with creative
kitchen design
ideas, it is possible to ensure that all the necessary elements are included in a compact assisted living facility. By using the right materials and looking for
space-saving
solutions, designers can create a functional and inviting space.
Making the Most of the Space
 To maximize the efficiency of a small space, it is essential to carefully consider all the available options. This includes locating the cooking area in a place with natural light and ventilation as well as designing countertops and cabinets that are just the right size. Additionally, incorporating a narrow kitchen island can be a great way to add additional counter space and storage for small appliances.
To maximize the efficiency of a small space, it is essential to carefully consider all the available options. This includes locating the cooking area in a place with natural light and ventilation as well as designing countertops and cabinets that are just the right size. Additionally, incorporating a narrow kitchen island can be a great way to add additional counter space and storage for small appliances.
Getting Creative with Storage
 The key to successful kitchen design for assisted living facilities is storage. Making use of vertical space is essential, as this can free up area on the floor. Utilizing tall cabinets and corner storage solutions can help maximize available space. Additionally, installing open shelving can be beneficial for easily displaying cooking supplies, given that it does not take up floor space.
The key to successful kitchen design for assisted living facilities is storage. Making use of vertical space is essential, as this can free up area on the floor. Utilizing tall cabinets and corner storage solutions can help maximize available space. Additionally, installing open shelving can be beneficial for easily displaying cooking supplies, given that it does not take up floor space.
Appealing Décor
 Apart from storage, the décor of the kitchen will significantly influence its functionality. Utilizing neutral tones and natural light can help make the kitchen appear larger while still incorporating unique elements that give the space character. This includes using fabric curtains in warm tones or cushioned seating with eclectic décor. All in all, these details and preferences are what will make the space personal and inviting.
Apart from storage, the décor of the kitchen will significantly influence its functionality. Utilizing neutral tones and natural light can help make the kitchen appear larger while still incorporating unique elements that give the space character. This includes using fabric curtains in warm tones or cushioned seating with eclectic décor. All in all, these details and preferences are what will make the space personal and inviting.




















































































