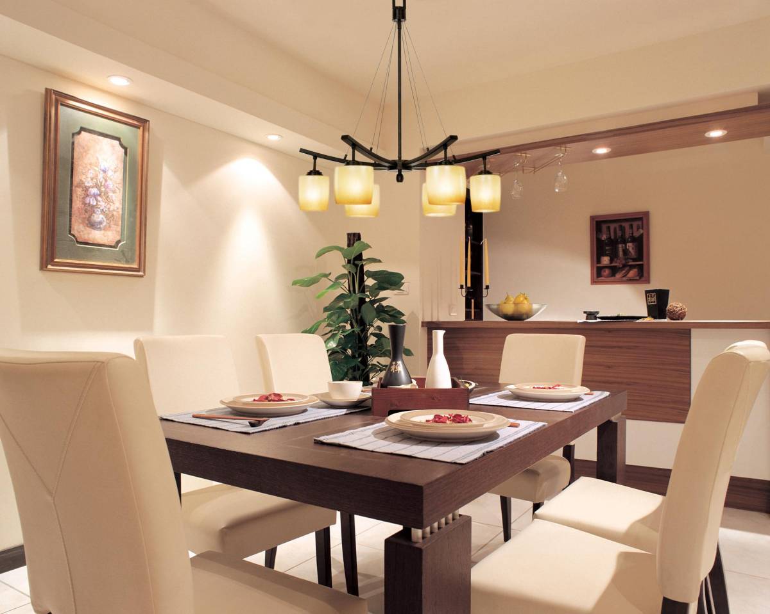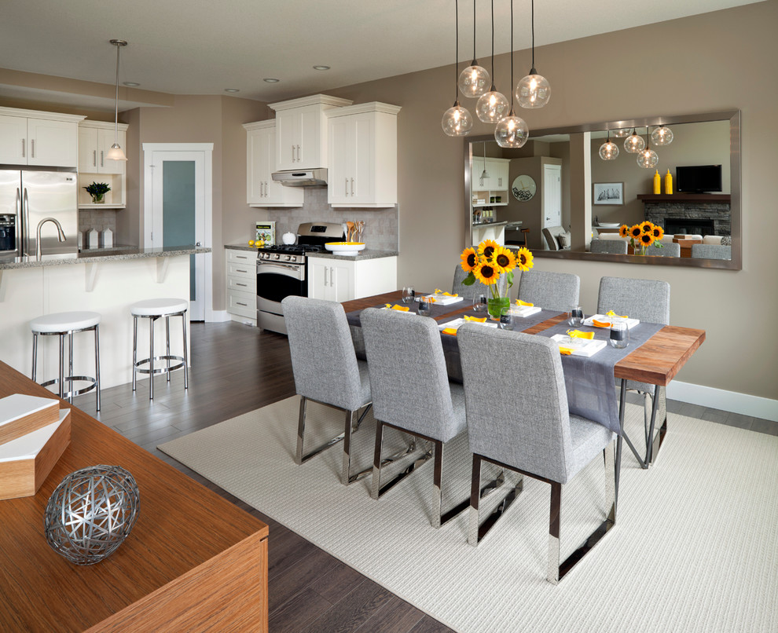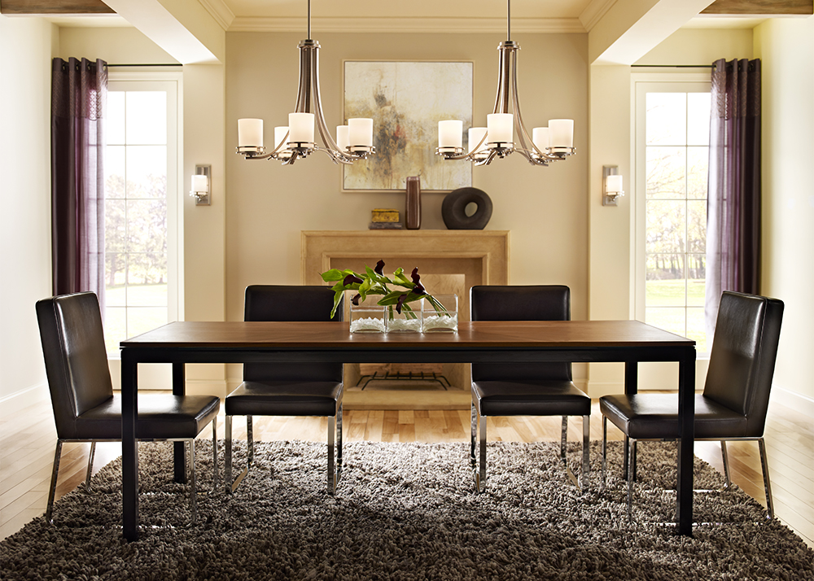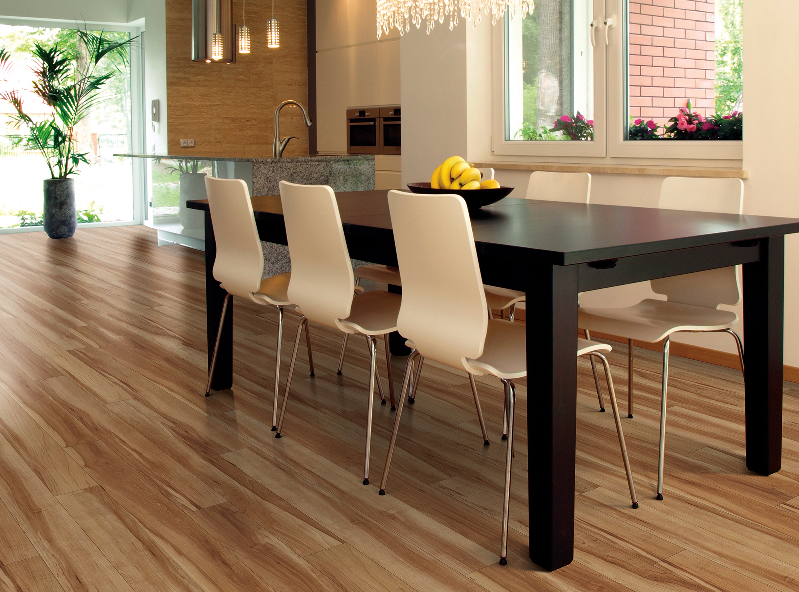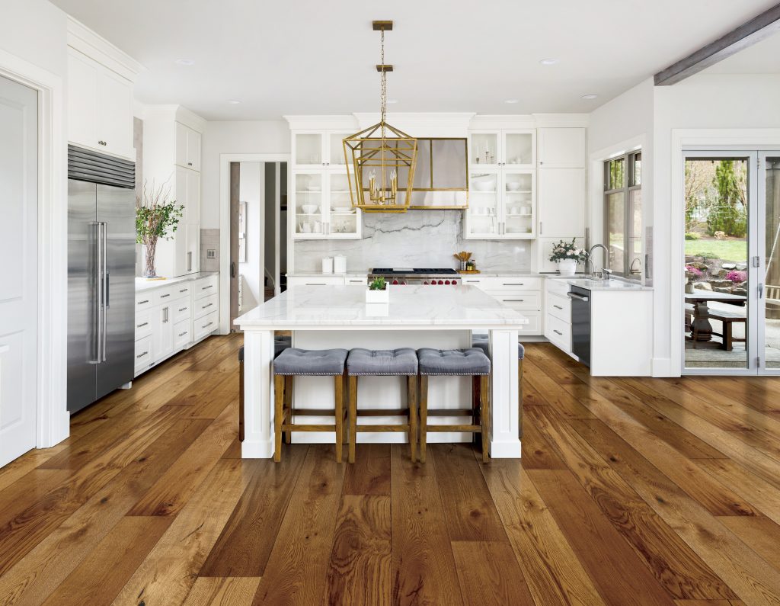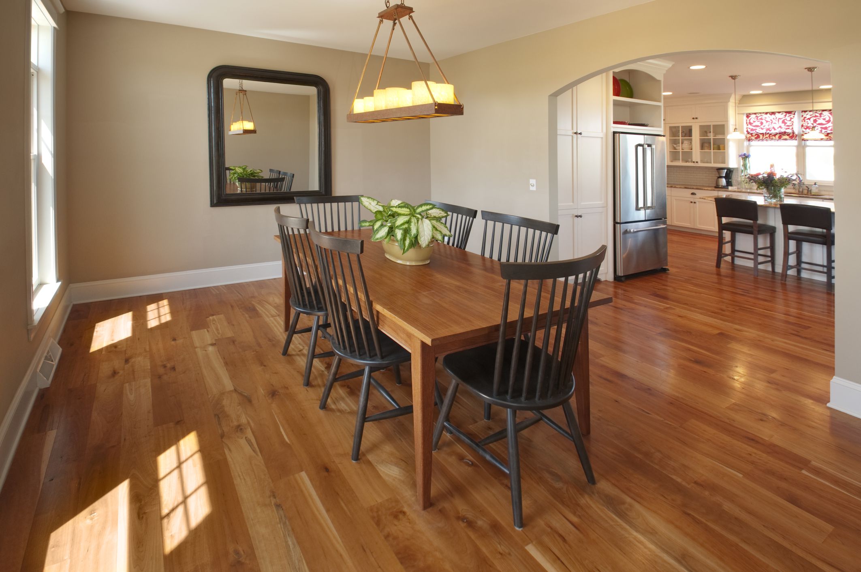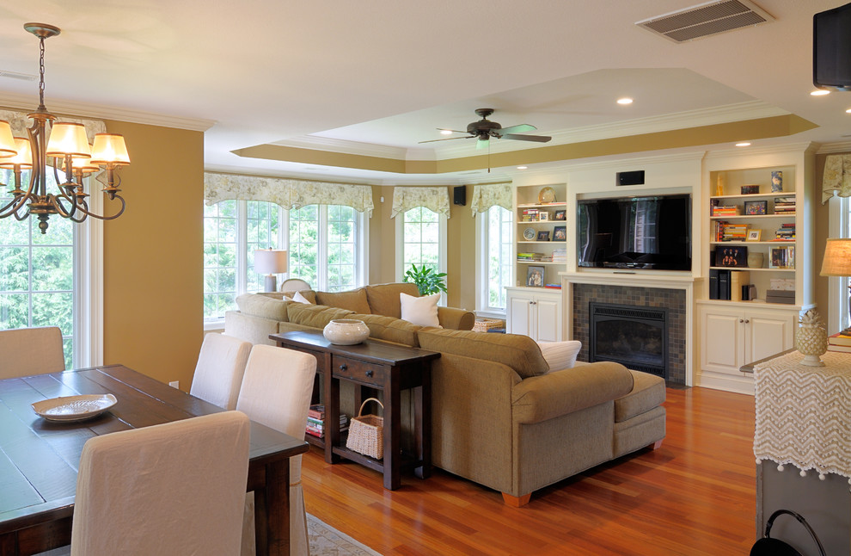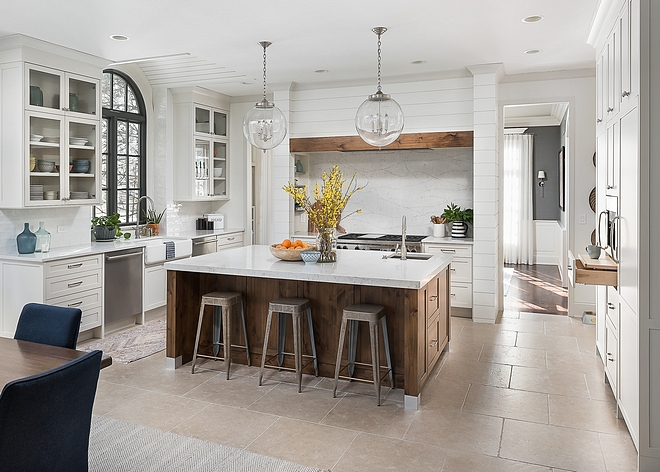Open concept design has become increasingly popular in recent years, and for good reason. Combining the kitchen and dining room into one cohesive space not only maximizes the use of space, but also creates a more welcoming and social atmosphere. This design allows for seamless flow between the two areas, making it easier to entertain guests while cooking or to keep an eye on children while preparing meals. With the right design, an open concept kitchen and dining room can elevate the look and functionality of your home.Open Concept Kitchen and Dining Room Design
In smaller homes or apartments, it may not be feasible to have a separate kitchen and dining room. However, this doesn't mean you have to sacrifice style or functionality. A kitchen and dining room combo design can make the most out of limited space while still creating a beautiful and functional area. Consider incorporating a kitchen island with bar seating to create a separation between the two spaces while still maintaining an open feel. Utilizing multi-functional furniture, such as a dining table that can also serve as a prep space, can also help maximize the use of space in this design.Kitchen and Dining Room Combo Design
The layout of your kitchen and dining room is crucial in creating a functional and visually appealing space. A popular layout for this design is the L-shaped kitchen with a dining table or island situated in the corner, creating a cohesive and efficient cooking and dining area. Another option is to have a galley-style kitchen with a dining table or bar seating along one wall. Whichever layout you choose, make sure there is enough space between the two areas for easy movement and functionality.Kitchen and Dining Room Layout Ideas
Small spaces can be a challenge to design, but with the right techniques, you can create a beautiful and functional kitchen and dining room. One tip is to utilize light colors and natural light to make the space feel more open and airy. Consider incorporating built-in storage solutions to maximize the use of space and keep the area clutter-free. Using multi-functional furniture and clever storage solutions, such as a foldable dining table or hanging shelves, can also help make the most out of limited space.Small Kitchen and Dining Room Design
When it comes to decorating your kitchen and dining room, the possibilities are endless. Consider incorporating a cohesive color scheme or theme to tie the two areas together. Adding plants or fresh flowers can bring life and vibrancy to the space. Incorporating different textures, such as a woven rug or velvet dining chairs, can add visual interest and depth. Don't be afraid to mix and match different styles and elements to create a unique and personalized look.Kitchen and Dining Room Decorating Ideas
The color scheme you choose for your kitchen and dining room can greatly impact the overall look and feel of the space. For a cohesive and modern look, consider a monochromatic color scheme. If you want to add some warmth and coziness, opt for warm tones such as earthy browns and oranges. Cool tones, such as blues and greens, can create a calming and refreshing atmosphere. Whichever color scheme you choose, make sure it complements the overall style of your home.Kitchen and Dining Room Color Schemes
Proper lighting is essential in any room, but it is especially important in a kitchen and dining room. Consider incorporating a mix of ambient, task, and accent lighting to create a well-lit and functional space. Pendant lights above the dining table can add a stylish touch while providing targeted lighting for meals. Under cabinet lighting in the kitchen can also add both functionality and ambiance. Don't be afraid to experiment with different lighting fixtures and styles to find the perfect combination for your space.Kitchen and Dining Room Lighting Design
The flooring you choose for your kitchen and dining room should be both durable and visually appealing. Hardwood floors are a popular choice for their timeless and versatile look. However, if you want something more low maintenance, consider tile or vinyl flooring. For a cozy and inviting feel, a plush area rug can be added to the dining area. Make sure to choose a flooring option that can withstand high traffic and spills in the kitchen.Kitchen and Dining Room Flooring Ideas
The placement of furniture in your kitchen and dining room can greatly impact the functionality and flow of the space. When designing the layout, make sure there is enough space around the dining table for comfortable movement and seating. Consider placing the dining table near a window or natural light source for a pleasant dining experience. Keep in mind the placement of major appliances in the kitchen as well, ensuring they do not obstruct the flow of traffic.Kitchen and Dining Room Furniture Placement
If you are looking to completely transform your kitchen and dining room, there are many renovation ideas to consider. Knocking down walls to create an open concept design, adding an island for additional prep space and seating, or installing new cabinetry and countertops can elevate the look and functionality of the space. Don't be afraid to consult with a professional to help bring your vision to life and make the most out of your renovation budget.Kitchen and Dining Room Renovation Ideas
Maximizing Space and Functionality: The Benefits of Combining the Kitchen and Dining Room

Designing a house is more than just choosing furniture and paint colors, it's about creating a space that is functional and efficient. One of the key aspects of a well-designed house is the layout of the kitchen and dining room. In recent years, there has been a growing trend towards combining these two spaces, and for good reason.
 Combining the kitchen and dining room has numerous benefits, from maximizing space to promoting a sense of togetherness and ease of entertaining. By
integrating
these two areas, homeowners can create a
multifunctional
space that serves as the heart of the home.
Combining the kitchen and dining room has numerous benefits, from maximizing space to promoting a sense of togetherness and ease of entertaining. By
integrating
these two areas, homeowners can create a
multifunctional
space that serves as the heart of the home.
Maximizing Space:
 One of the biggest advantages of combining the kitchen and dining room is the
increased space
it creates. By removing walls or barriers between these two areas, there is more room for movement and
additional storage
options. This is especially beneficial for smaller homes or apartments where space is limited.
Not only does combining the kitchen and dining room provide more physical space, but it also creates the illusion of a larger space. With the removal of walls, natural light can flow freely throughout the room, making it feel more open and spacious.
One of the biggest advantages of combining the kitchen and dining room is the
increased space
it creates. By removing walls or barriers between these two areas, there is more room for movement and
additional storage
options. This is especially beneficial for smaller homes or apartments where space is limited.
Not only does combining the kitchen and dining room provide more physical space, but it also creates the illusion of a larger space. With the removal of walls, natural light can flow freely throughout the room, making it feel more open and spacious.
Promoting Togetherness:
 In today's fast-paced world, it's becoming increasingly important to have a space where families can come together and spend quality time with one another. By
merging
the kitchen and dining room, families can cook, eat, and socialize all in one area. This promotes a sense of
togetherness
and allows for more meaningful interactions between family members.
Additionally, combining these two rooms makes it easier to entertain guests. Instead of being separated in different areas of the house, guests can join in on the cooking and
dining experience
, creating a more
inviting
and
engaging
atmosphere.
In today's fast-paced world, it's becoming increasingly important to have a space where families can come together and spend quality time with one another. By
merging
the kitchen and dining room, families can cook, eat, and socialize all in one area. This promotes a sense of
togetherness
and allows for more meaningful interactions between family members.
Additionally, combining these two rooms makes it easier to entertain guests. Instead of being separated in different areas of the house, guests can join in on the cooking and
dining experience
, creating a more
inviting
and
engaging
atmosphere.
Efficiency and Functionality:
 Another advantage of combining the kitchen and dining room is the increased
efficiency
and
functionality
it provides. With both spaces in one area, there is less need for multiple trips back and forth while cooking and serving meals. This also makes it easier to clean up and maintain the space.
Moreover, having the kitchen and dining room together allows for a more
streamlined
cooking and dining experience. Instead of having to set the table in a separate room, everything is conveniently located in one area, making it easier to transfer dishes and serve food.
In conclusion, combining the kitchen and dining room has numerous benefits, from maximizing space and promoting togetherness to increasing efficiency and functionality. By considering this design option, homeowners can create a
modern
and
functional
space that is sure to impress both family and guests.
Another advantage of combining the kitchen and dining room is the increased
efficiency
and
functionality
it provides. With both spaces in one area, there is less need for multiple trips back and forth while cooking and serving meals. This also makes it easier to clean up and maintain the space.
Moreover, having the kitchen and dining room together allows for a more
streamlined
cooking and dining experience. Instead of having to set the table in a separate room, everything is conveniently located in one area, making it easier to transfer dishes and serve food.
In conclusion, combining the kitchen and dining room has numerous benefits, from maximizing space and promoting togetherness to increasing efficiency and functionality. By considering this design option, homeowners can create a
modern
and
functional
space that is sure to impress both family and guests.




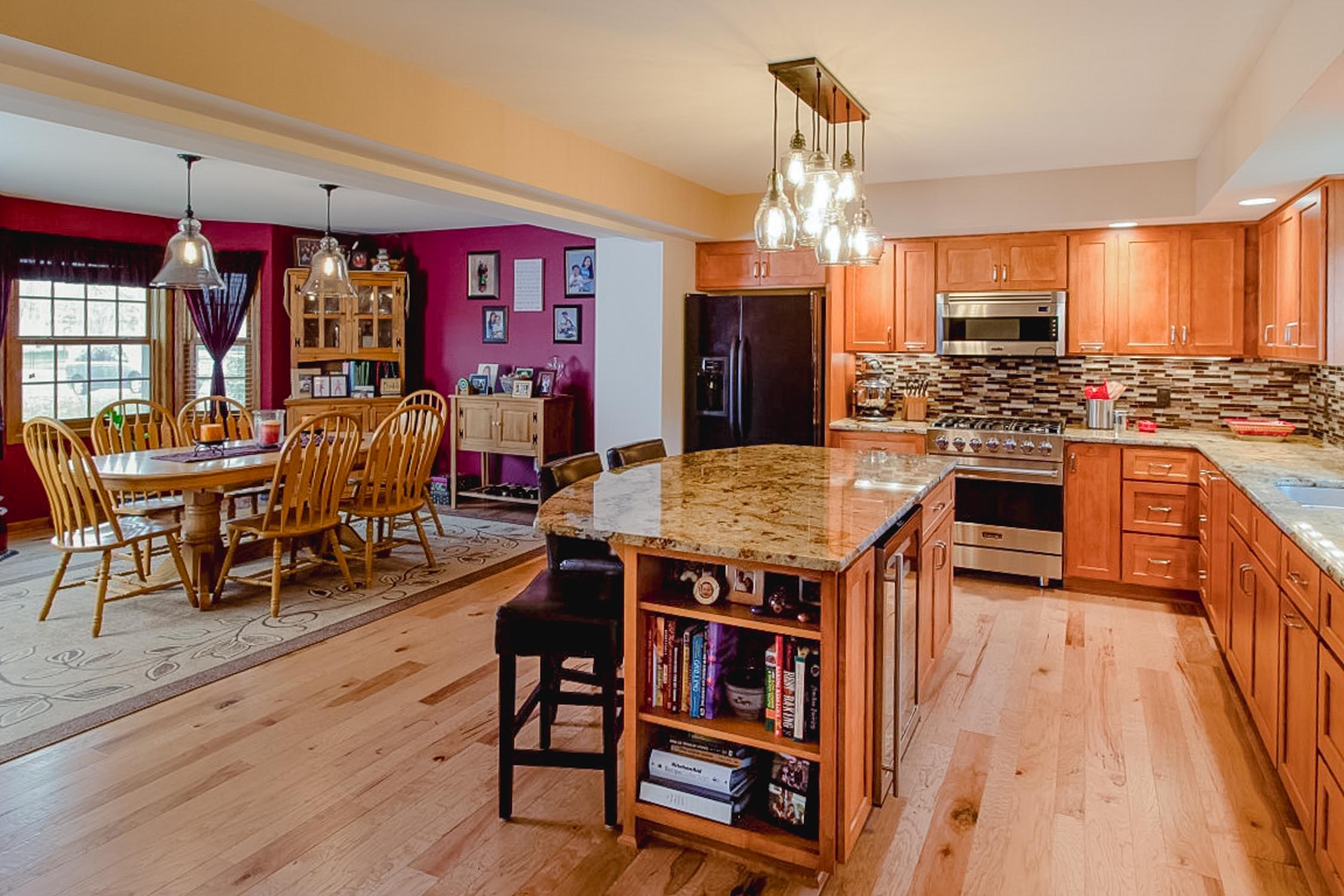







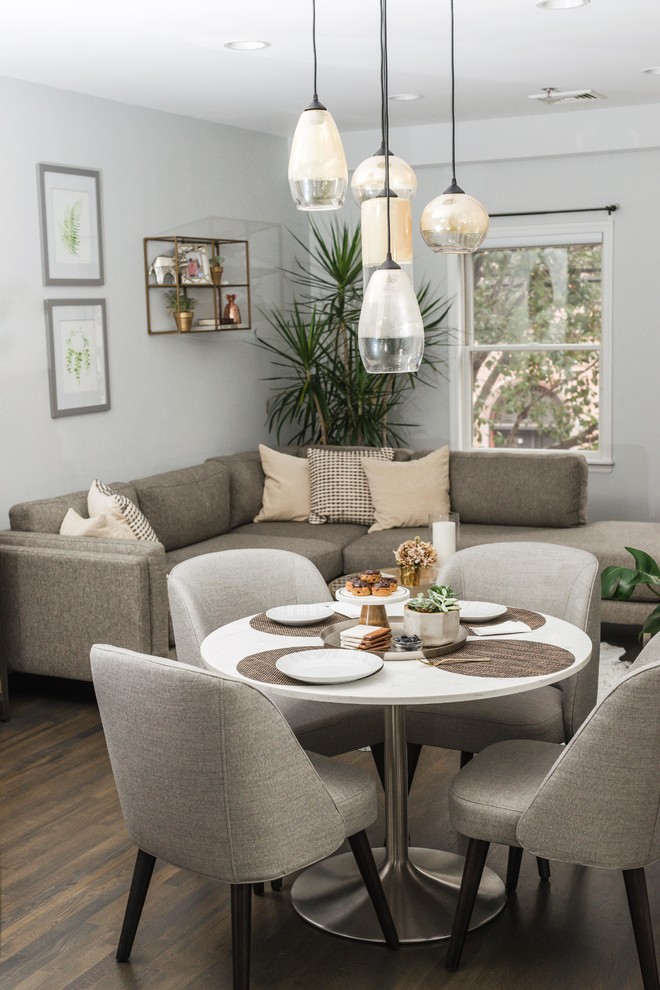





















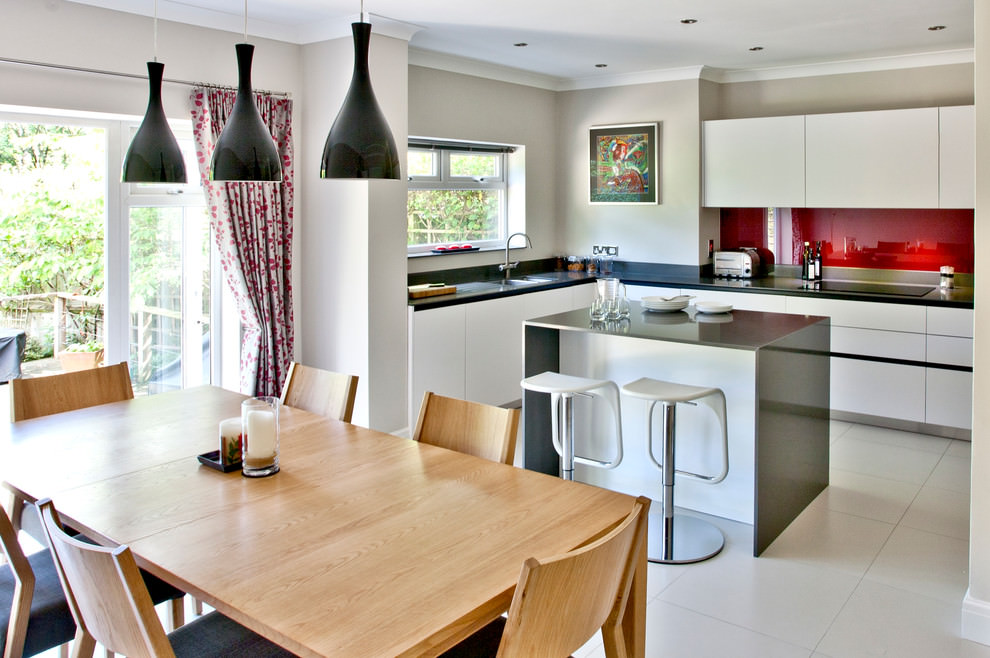

/thomas-oLycc6uKKj0-unsplash-d2cf866c5dd5407bbcdffbcc1c68f322.jpg)



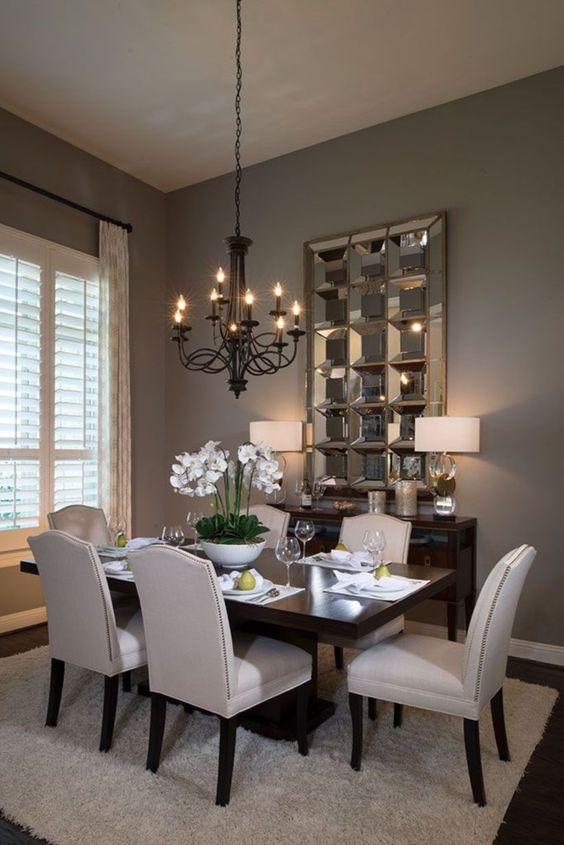
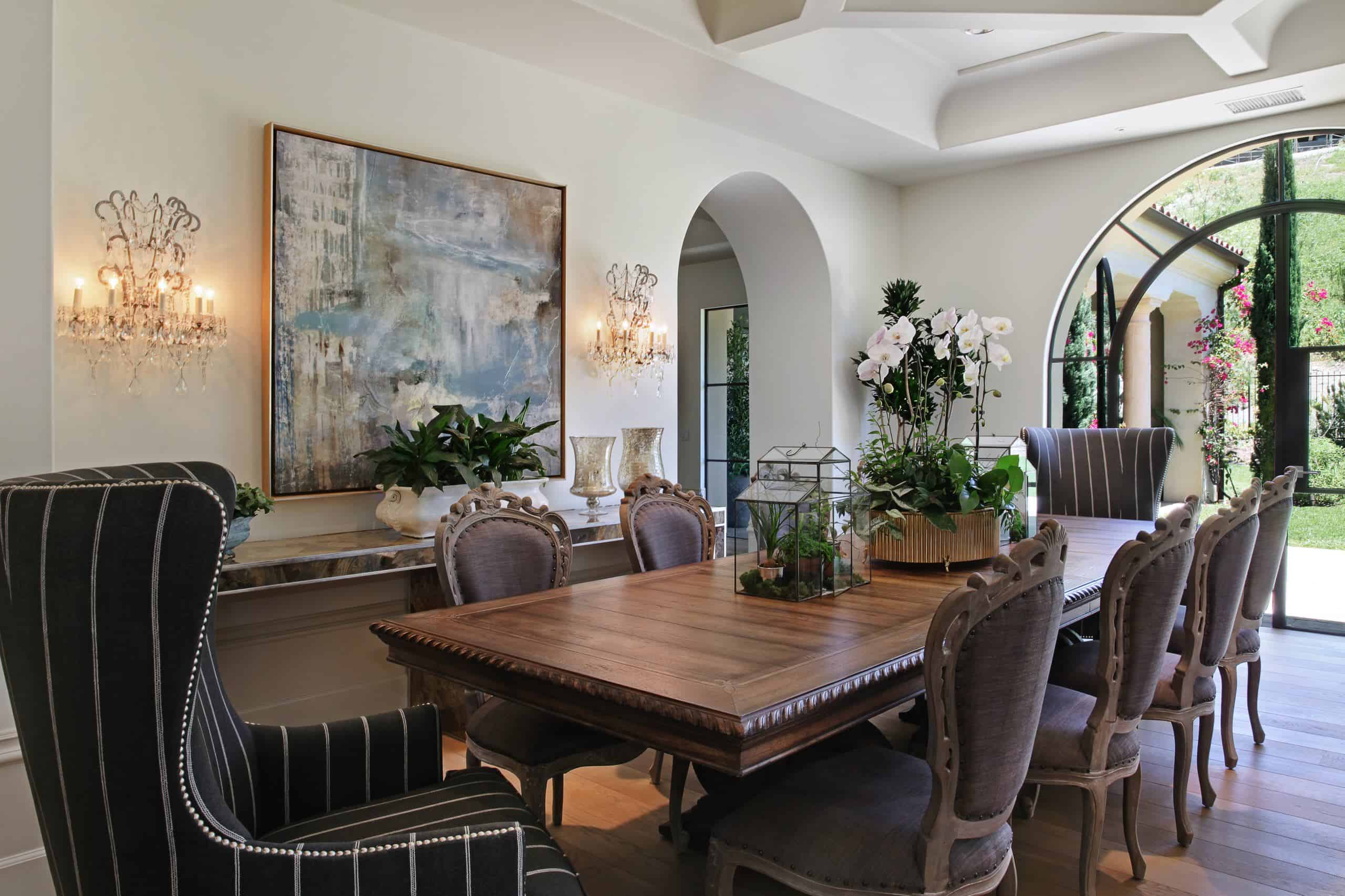








/Myth_Kitchen-56a192773df78cf7726c1a16.jpg)



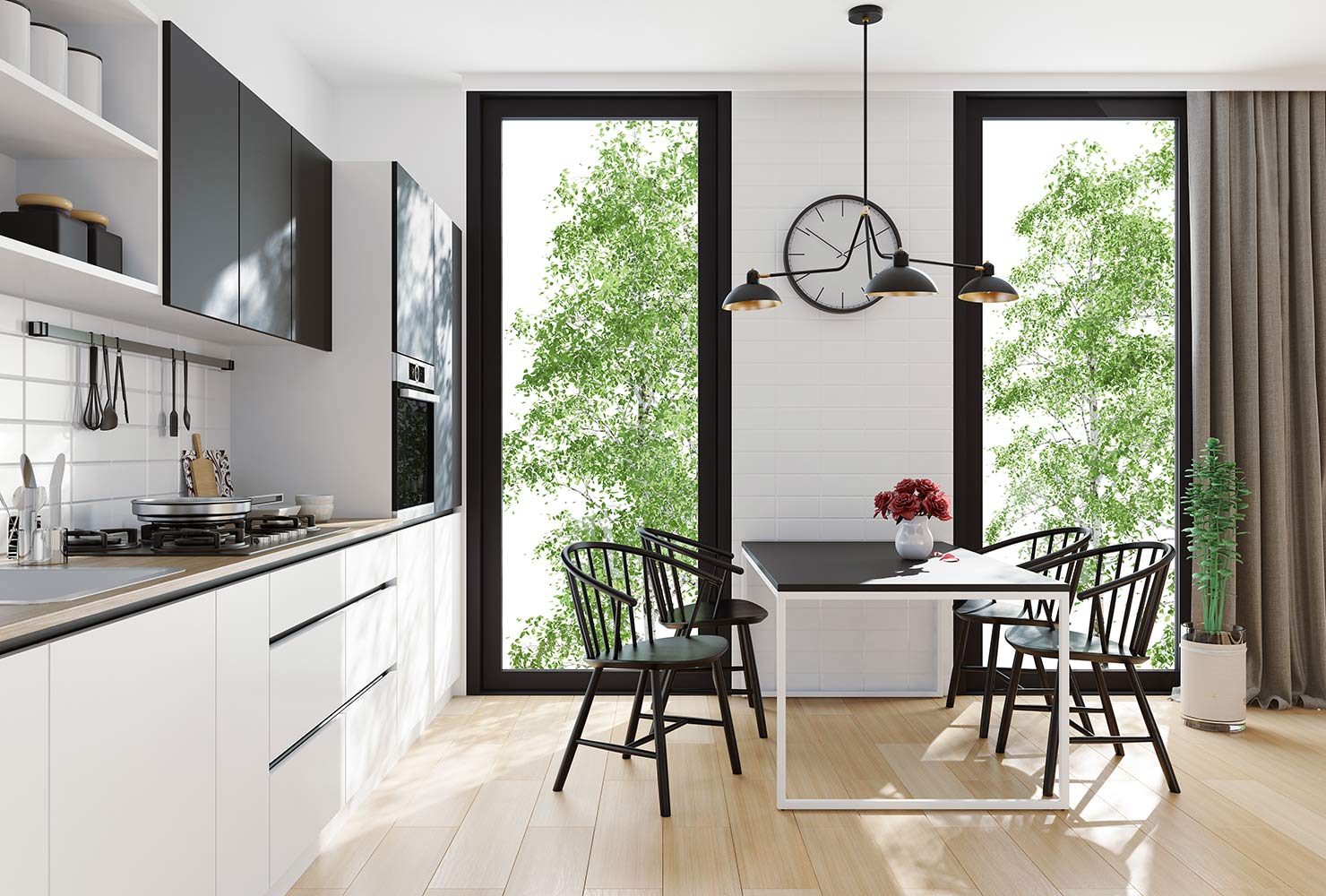

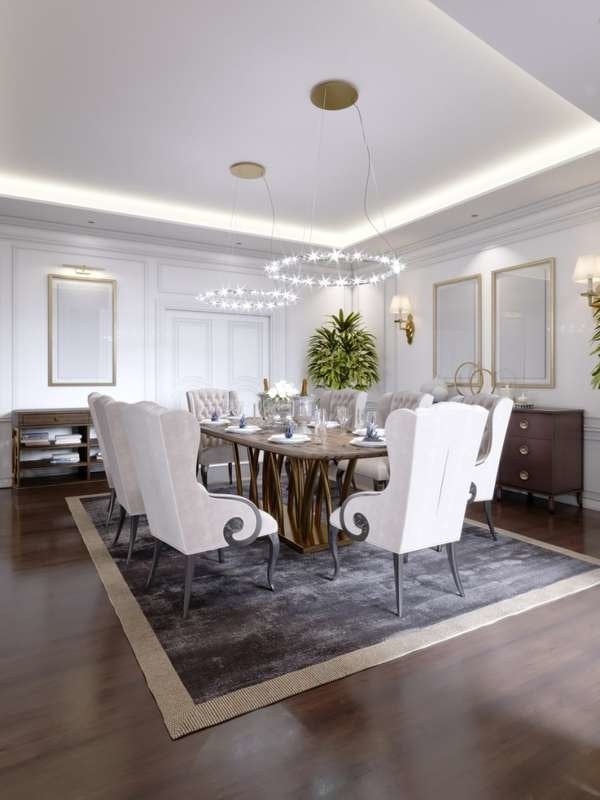



/DSC_0268-3b917e92940e4869859fa29983d2063c.jpeg)
