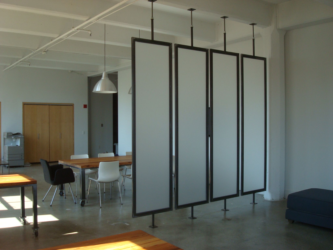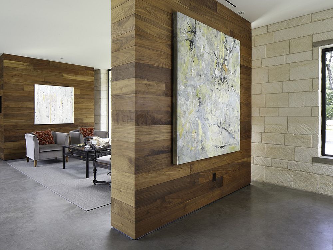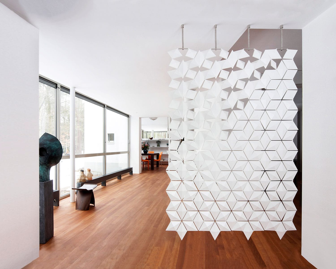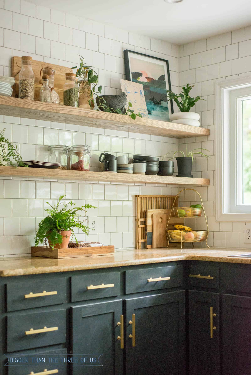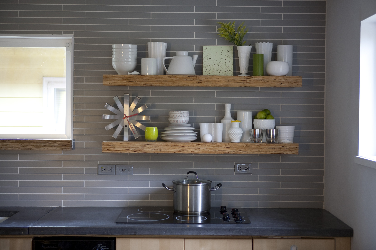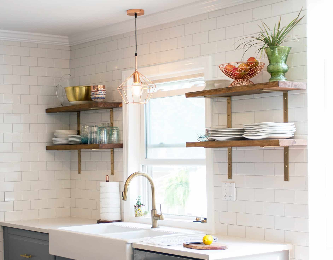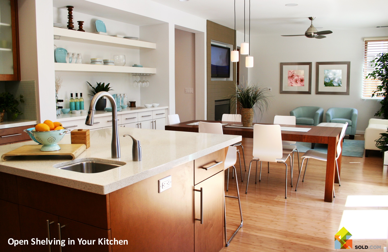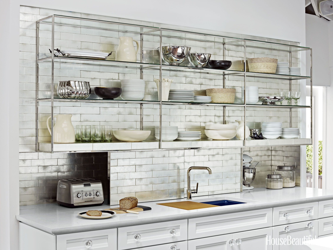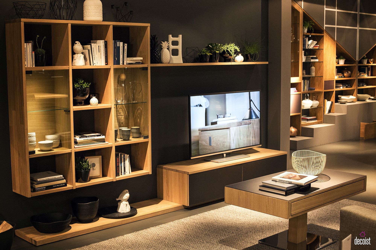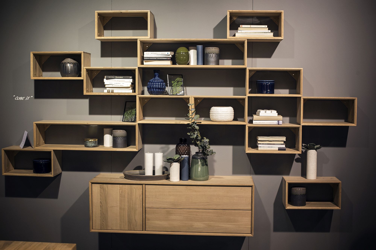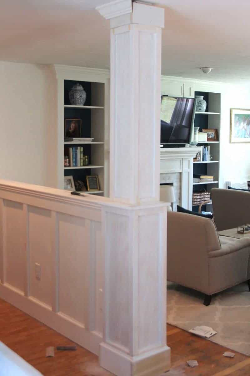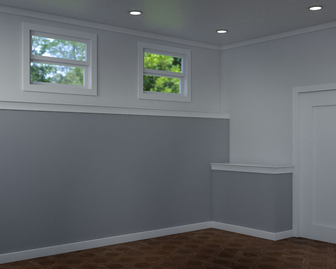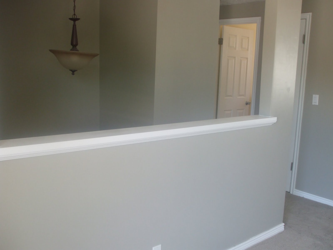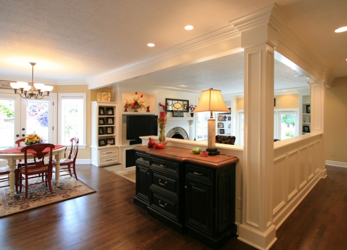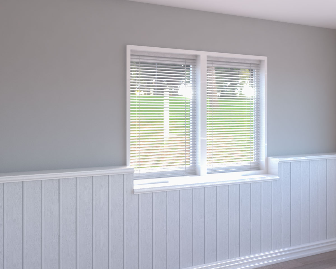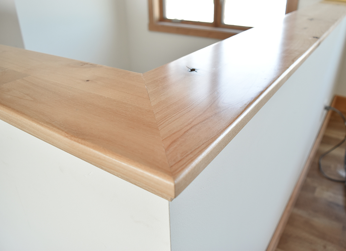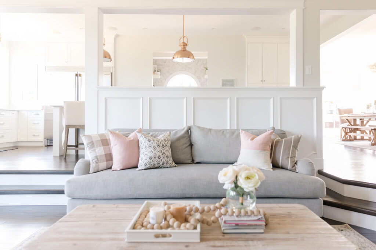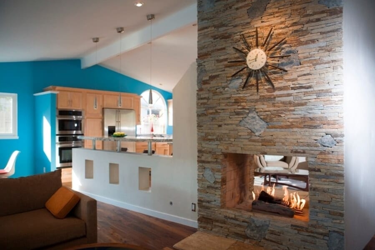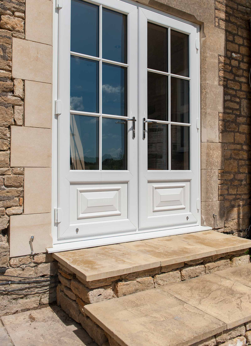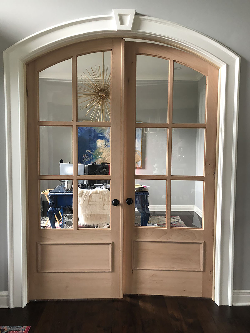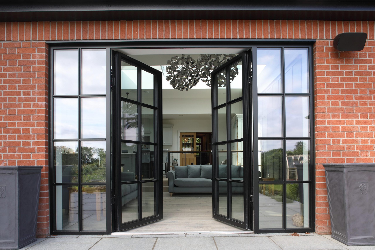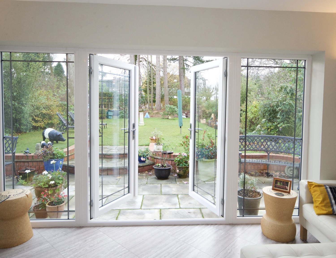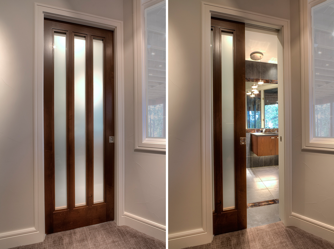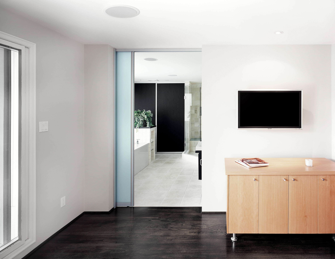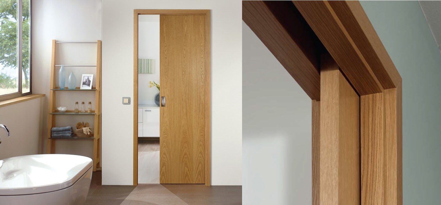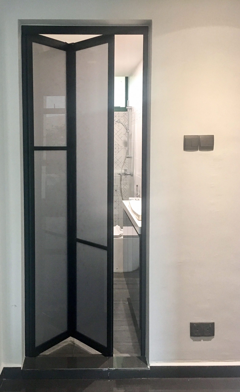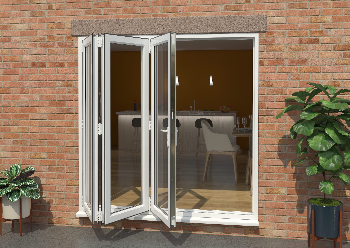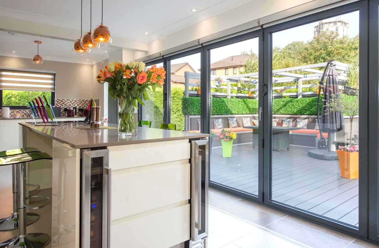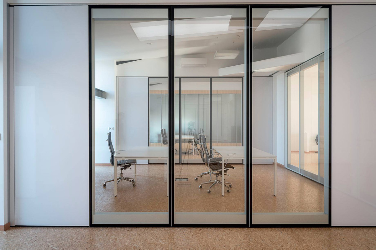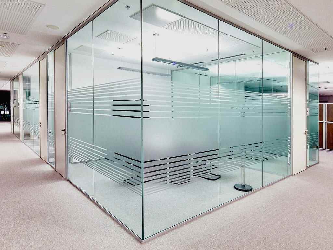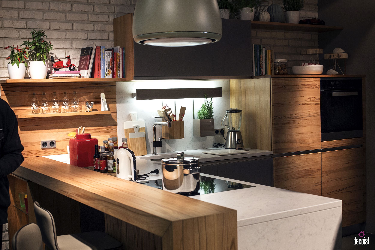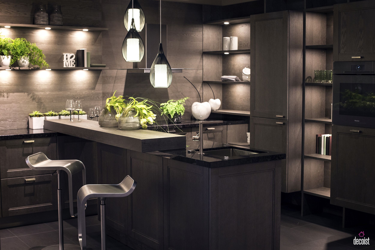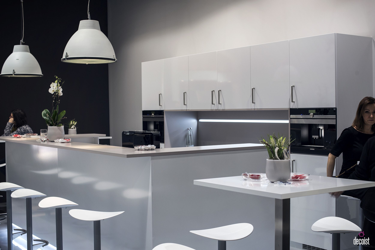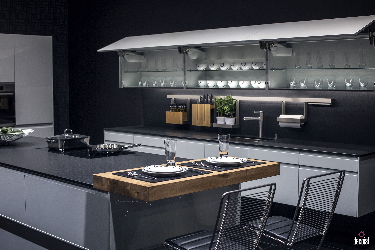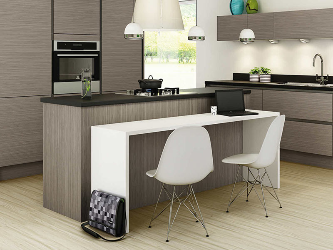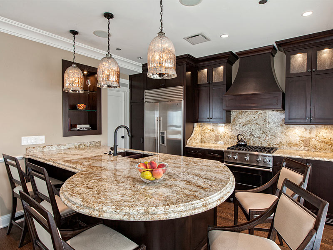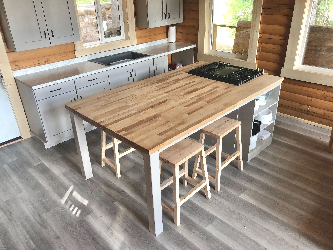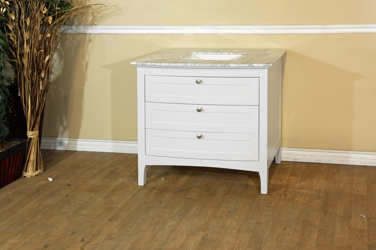If you're looking for a modern and stylish way to separate your kitchen from your dining room, consider installing sliding doors. These doors are not only functional, but they also add a touch of elegance to your home. Sliding doors are a great way to create a visual separation between the two spaces while still maintaining an open and airy feel. Plus, they are easy to use and can be opened or closed as needed.Sliding doors
A room divider is a great option for those who want to separate their kitchen and dining room without the need for any major renovations. Room dividers come in a variety of styles and materials, from wooden screens to hanging curtains. They are perfect for creating a physical barrier between the two spaces while still allowing for an open flow of air and light.Room divider
An open shelving design is not only a trendy way to separate your kitchen from your dining room, but it also adds an element of functionality. By installing open shelves, you can display your dishes, cookbooks, and other kitchen essentials while still keeping the two spaces connected. This option is perfect for those who want to maintain an open concept feel in their home.Open shelving
If you want a more subtle separation between your kitchen and dining room, consider installing a half wall. This type of wall is typically waist-high and can be made of various materials such as wood, stone, or glass. It creates a clear division between the two spaces while still allowing for communication and flow of light.Half wall
For a touch of elegance and sophistication, consider installing French doors to separate your kitchen and dining room. These doors are typically made of glass and can be opened or closed as needed. They allow for natural light to flow through while still creating a clear division between the two spaces. Plus, they add a touch of charm and character to your home.French doors
If you have limited space and want a discreet way to separate your kitchen and dining room, pocket doors are the perfect solution. These doors slide into the wall, saving precious space and creating a seamless transition between the two rooms. They are also great for creating a more private dining area when entertaining guests.Pocket doors
Similar to pocket doors, bi-fold doors are a great option for those who want to save space and create a seamless separation between their kitchen and dining room. These doors can be folded and pushed against the wall, providing easy access between the two spaces when needed. They are also a stylish and modern addition to any home.Bi-fold doors
If you want a more contemporary and unique way to separate your kitchen and dining room, consider installing a glass partition. This option allows for the two spaces to remain connected while providing a clear division. Plus, the use of glass adds a touch of sophistication and modernity to your home.Glass partition
For a more casual and functional way to separate your kitchen and dining room, consider adding a breakfast bar. This option not only creates a clear division between the two spaces, but it also provides extra seating and counter space. It's perfect for quick meals or for entertaining guests while cooking.Breakfast bar
Similar to a breakfast bar, an island with seating is a great way to create a functional and stylish separation between your kitchen and dining room. This option is perfect for those who have a larger space and want to add extra seating and counter space. It also provides a clear division between the two spaces while still maintaining an open concept feel.Island with seating
Why Separating the Kitchen from the Dining Room Is a Smart Design Choice

Maximizing Space and Functionality
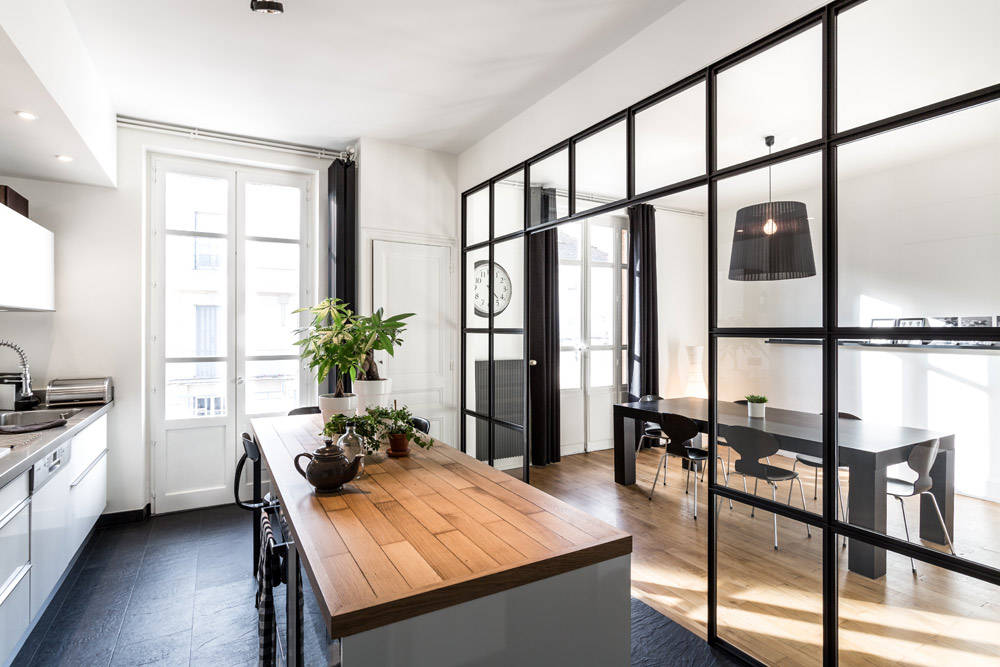 Separating the kitchen from the dining room
has become a popular trend in modern house design. Not only does it create a more visually appealing and organized space, but it also maximizes the functionality of both areas. By having a clear separation between the two rooms, you can create more efficient workflows and utilize the space more effectively. This is particularly advantageous for those who love to entertain guests or have a busy family life. With a separate kitchen and dining room, you can have designated areas for cooking, eating, and socializing, making your home more functional and enjoyable.
Separating the kitchen from the dining room
has become a popular trend in modern house design. Not only does it create a more visually appealing and organized space, but it also maximizes the functionality of both areas. By having a clear separation between the two rooms, you can create more efficient workflows and utilize the space more effectively. This is particularly advantageous for those who love to entertain guests or have a busy family life. With a separate kitchen and dining room, you can have designated areas for cooking, eating, and socializing, making your home more functional and enjoyable.
Creating a More Distinctive and Stylish Look
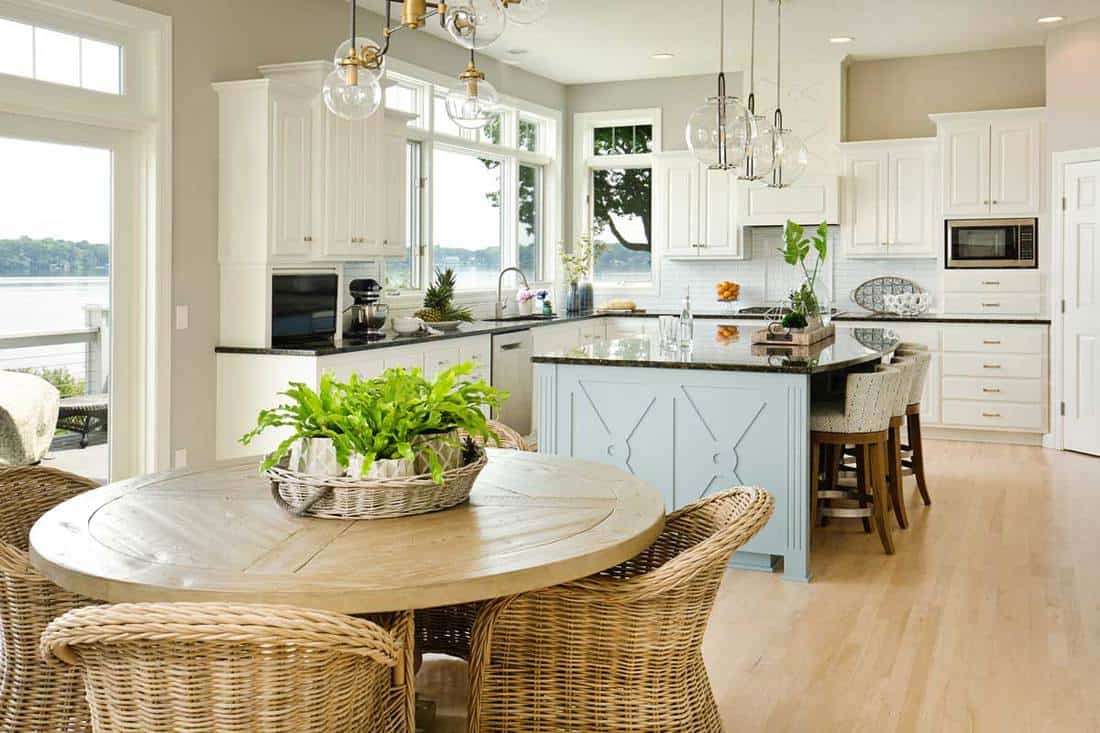 In addition to its practical benefits,
separating the kitchen from the dining room
also adds a touch of style and sophistication to your home. With the kitchen and dining room being two of the most used areas in a house, it's important to make them aesthetically pleasing. By separating them, you can create a more distinctive and stylish look for each room. For example, you can have a sleek and modern kitchen with minimalistic design, while the dining room can have a warm and inviting atmosphere with a rustic touch. This not only adds character to your home but also allows you to personalize each space according to your preferences.
In addition to its practical benefits,
separating the kitchen from the dining room
also adds a touch of style and sophistication to your home. With the kitchen and dining room being two of the most used areas in a house, it's important to make them aesthetically pleasing. By separating them, you can create a more distinctive and stylish look for each room. For example, you can have a sleek and modern kitchen with minimalistic design, while the dining room can have a warm and inviting atmosphere with a rustic touch. This not only adds character to your home but also allows you to personalize each space according to your preferences.
Avoiding Unwanted Noise and Smells
 One of the main reasons why people choose to separate their kitchen from the dining room is to avoid unwanted noise and smells. Cooking can be noisy and can also produce strong odors that may linger in the dining area. By creating a separation, you can prevent these disturbances and maintain a peaceful and pleasant atmosphere in the dining room. This is especially beneficial for those who have open-concept homes, where the kitchen and dining area are in close proximity. Separating them allows you to enjoy your meals without any distractions or unpleasant smells.
One of the main reasons why people choose to separate their kitchen from the dining room is to avoid unwanted noise and smells. Cooking can be noisy and can also produce strong odors that may linger in the dining area. By creating a separation, you can prevent these disturbances and maintain a peaceful and pleasant atmosphere in the dining room. This is especially beneficial for those who have open-concept homes, where the kitchen and dining area are in close proximity. Separating them allows you to enjoy your meals without any distractions or unpleasant smells.
Adding Value to Your Home
 Lastly,
separating the kitchen from the dining room
can add value to your home. With a well-designed and functional kitchen and dining room, potential buyers may see your house as more desirable and be willing to pay a higher price. This is because a separate kitchen and dining room not only offer practical benefits but also add a touch of luxury and sophistication to a home. So, if you're considering selling your house in the future, separating the kitchen from the dining room can be a smart design choice that will increase its value and appeal to potential buyers.
Lastly,
separating the kitchen from the dining room
can add value to your home. With a well-designed and functional kitchen and dining room, potential buyers may see your house as more desirable and be willing to pay a higher price. This is because a separate kitchen and dining room not only offer practical benefits but also add a touch of luxury and sophistication to a home. So, if you're considering selling your house in the future, separating the kitchen from the dining room can be a smart design choice that will increase its value and appeal to potential buyers.
In conclusion, separating the kitchen from the dining room is not just a practical design choice, but it also adds style, functionality, and value to your home. Whether you're looking to create a more efficient space for your family or add a touch of elegance to your house, separating these two areas can be a smart and beneficial decision. So, why not give it a try and see the positive impact it can have on your home?
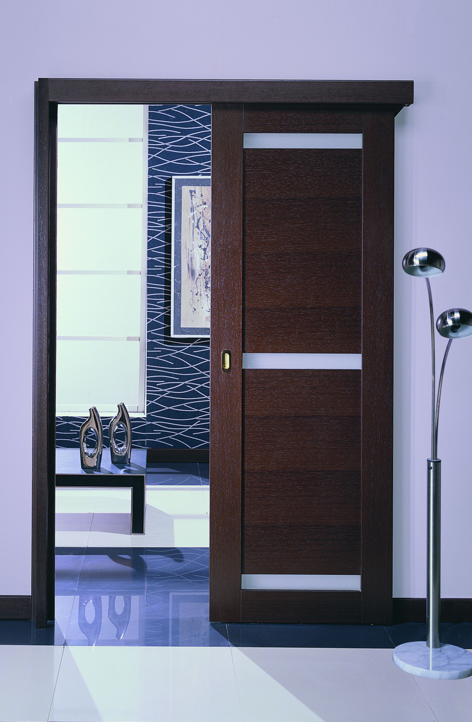
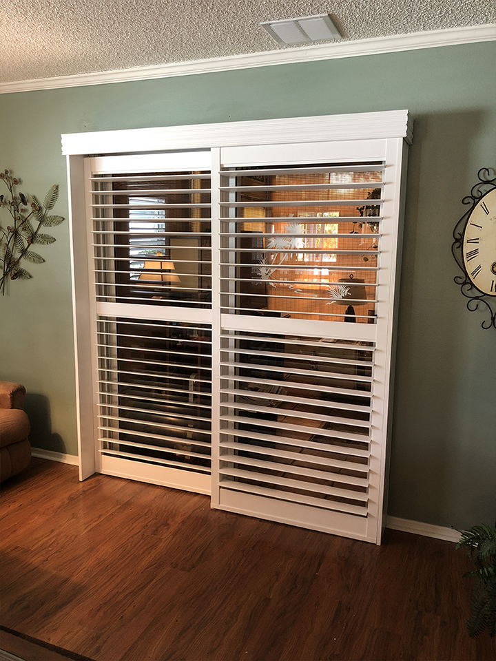

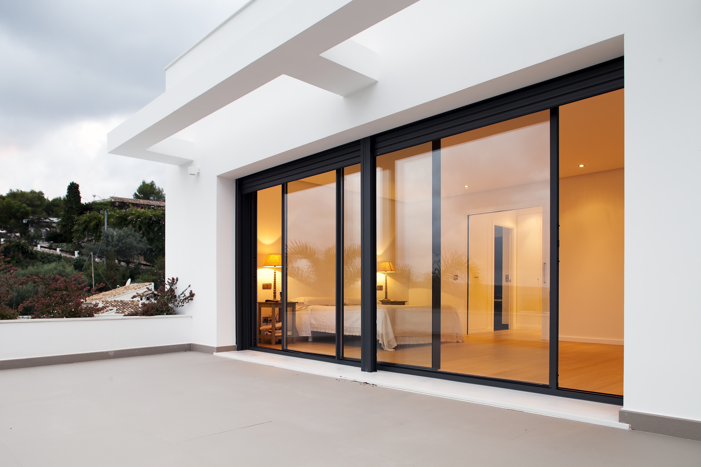
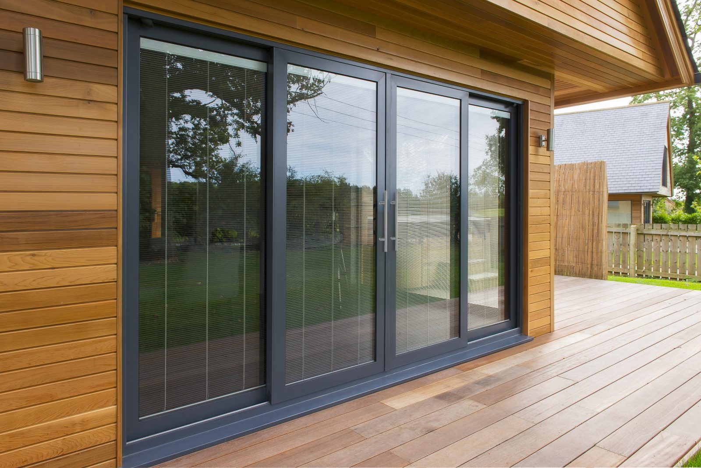
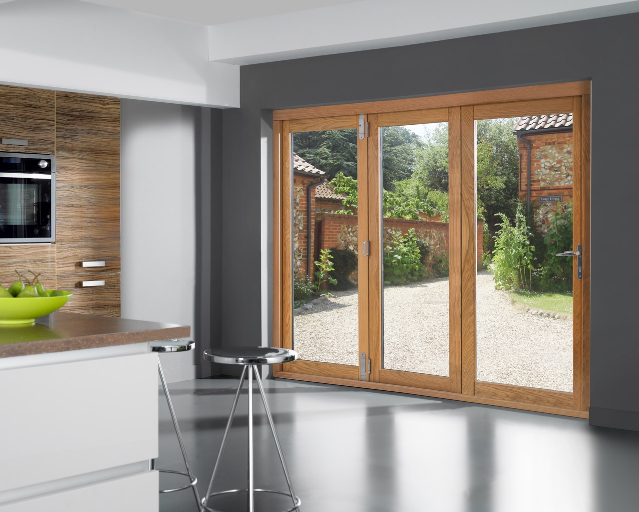
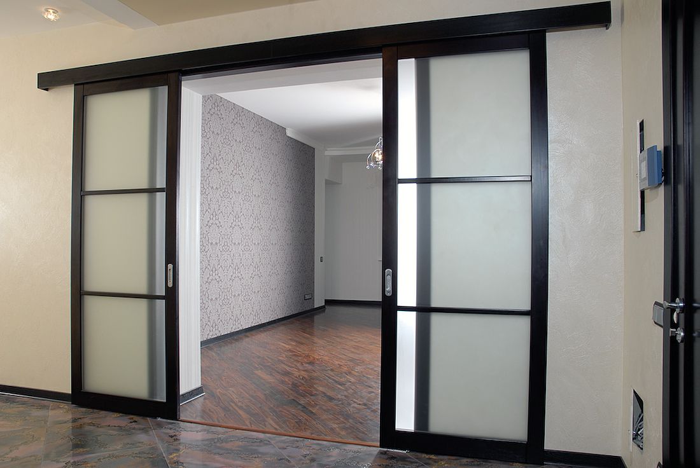
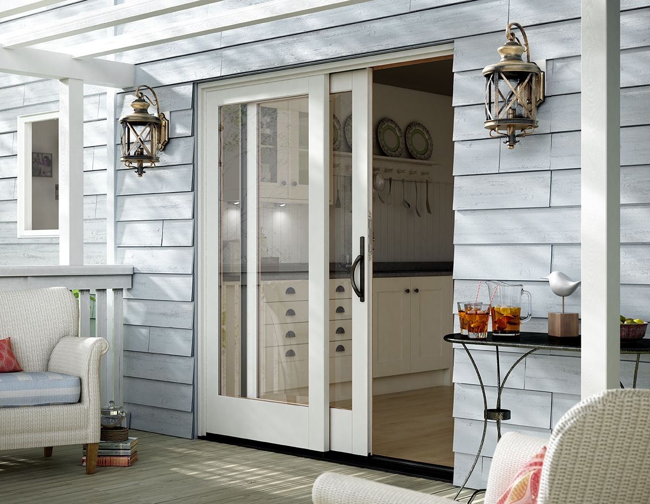

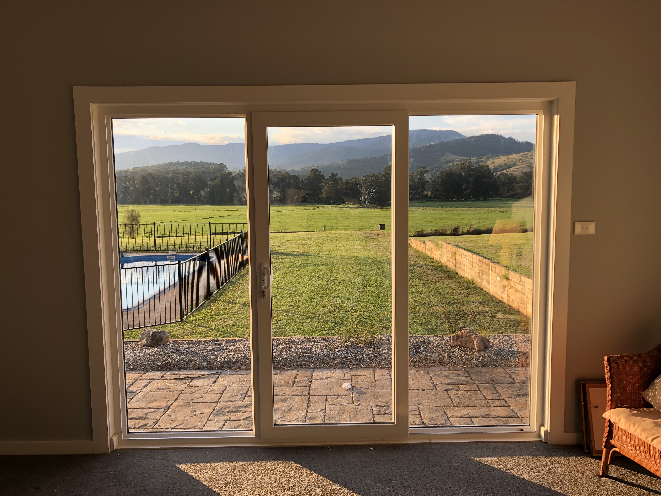
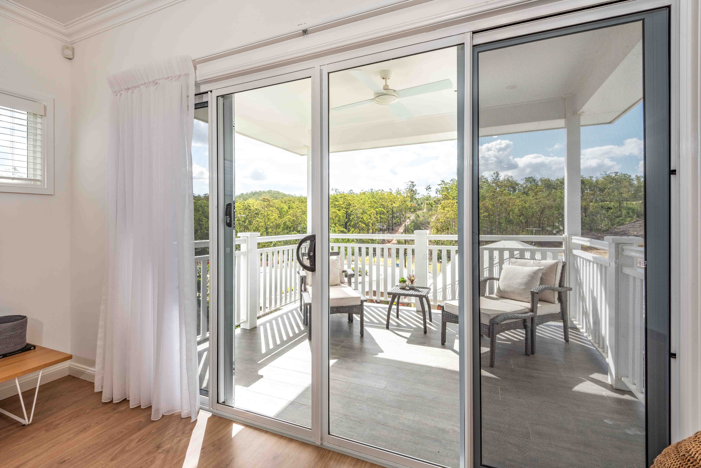
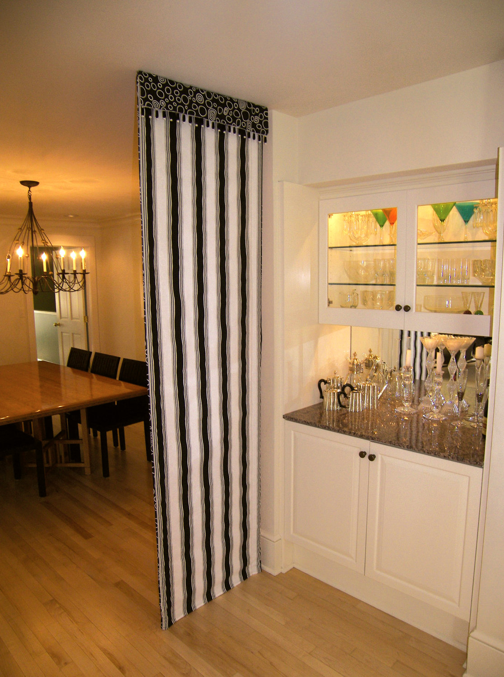


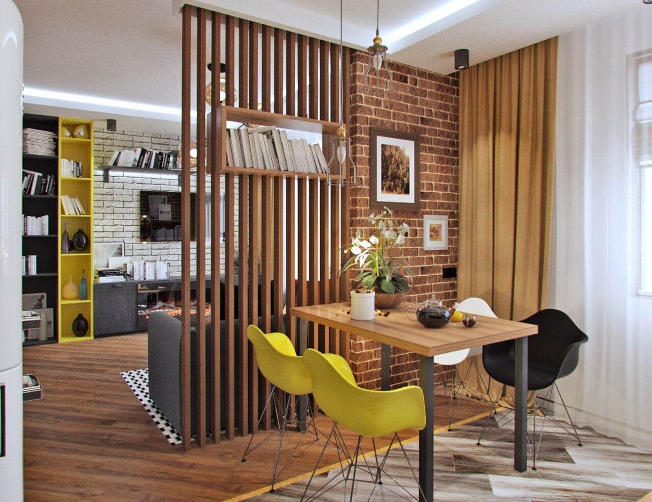



/Roomdivider-GettyImages-1130430856-40a5514b6caa41d19185ef69d2e471e1.jpg)

