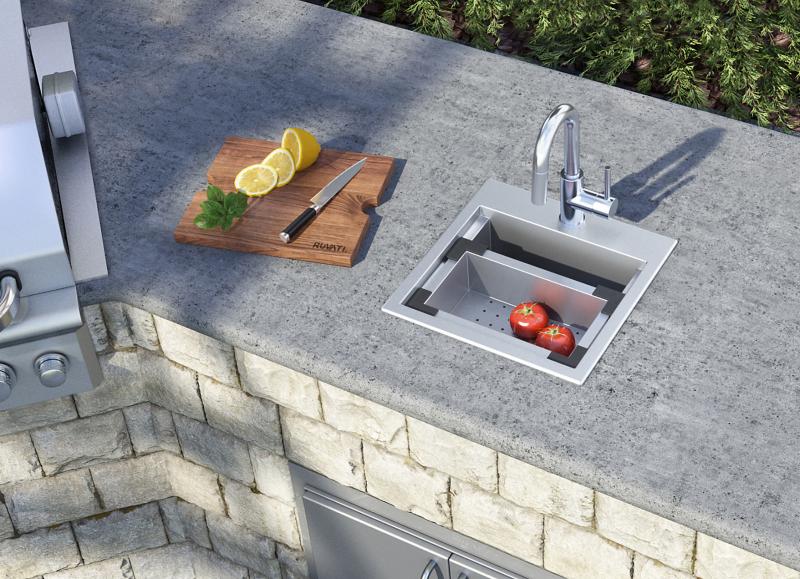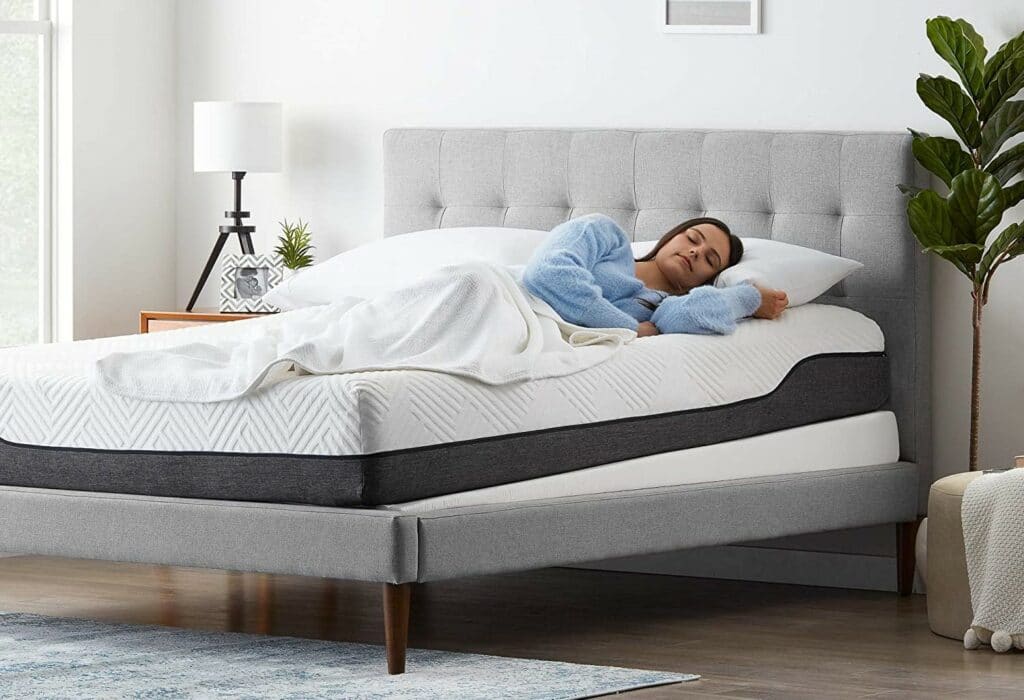Rustic log cabin home design is a trend for house builders, considering its classic design and cozy atmosphere. This type of design has its charm and shows an eco-friendly living without compromising on style. The best part? You can adopt it as a modern log cabin home design and still capture the vintage look. For an ideal example of rustic house design, opt for a cozy log cabin house design with features like a large stone fireplace, rough-hewn beams, and natural hues. Add a sunroom for extra living space and open the outdoors, where you can enjoy the winter chill. Cozy Log Cabin House Design with Rustic Features
Tight on space? Don’t worry! You can still have a compact log home with the right design. Consider open floor plan designs and you won’t have to compromise on valuable space. Plus, it maximizes living area and communicates living spaces from one corner to another. Build a rustic one-bedroom log cabin with an adjoining kitchen, dining space, and a deck outside overlooking nature. For a warm and cozy look, use wood beams and stone elements to add that cozy touch to the interiors.Compact Log Home Design Ideas with Open Floor Plan
A stone fireplace adds a warming touch to any log cabin home design. It is an ideal accessory for a rustic home, especially for the chilly winter months. Make sure that the fireplace you choose complements the overall design and it brings a cozy atmosphere indoors. For the stone fireplace, use slate, granite, or marble for a more natural look. Whether you’re building a tiny log cabin or a lavish home, embrace the vintage charm and make use of these design elements to create a warm and inviting atmosphere. Log Cabin Home Design with Stone Fireplace
Traditional log cabin interior design remains one of the most popular styles to date for log cabin homes. The main idea is to build a home that looks like it came from a time gone by – a style that captures the rustic charm and rural elegance. This includes elements like wood-paneled walls, exposed timber beams, wrought iron fixtures, and carefully selected furnishings. When designing the home, combine natural pieces with vintage design elements for that nostalgic feel. Incorporate wood floors, wood furniture, and cozy décor, to create a warm atmosphere inside the log cabin.Traditional Log Cabin Interior Design Ideas
A log cabin home with vaulted ceilings is an excellent way to add a unique touch to the area. Vaulted ceilings can give your home an open and airy ambiance, with added drama to the living area. When considering this type of design, use wood panels, beams, and other elements to create a natural atmosphere. For far-reaching effects, go for natural lighting with a skylight and floor-to-ceiling windows, while trestle bed frames can provide a comfortable and cozy atmosphere. Consider using drapery to add a sheer touch of vibrancy in the area.Warm Log Cabin Home with Vaulted Ceilings
If space is an issue when building a log cabin, why not consider adding a lofted area in the area? You can install a sitting area in the room and make it even cozier with a wood paneling and an exposed beam. The choice of furniture should be based on your individual preferences, but a vintage style sofa with a throw pillow would fit right in. And if you want to create an airy ambiance, use skylights and floor-to-ceiling windows. The feature will give it a unique vibe, with a stunning view on a clear day.Lofted Log Cabin Home Design with Sitting Area
For a one bedroom log cabin, the floor plan is the key to maximizing space. You don’t want the room to look cramped, but you also don’t want to sacrifice living space. A great way to start is by incorporating a cozy porch in your log cabin home design. The porch will provide an extra living space, where you can relax and enjoy nature. Use rustic elements like reclaimed wood, rustic fixtures, and stone walls to create a cozy atmosphere, where you can entertain your guests. Hang a vintage chandelier with wrought iron fixtures to take the design a notch higher.Cozy One Bedroom Log Cabin Floor Plan with Porch
Make your log cabin home stand out with homey interiors. Bring the cozy atmosphere indoors with wood floors, wood beams, and various furniture styles. Add a few pieces of furniture like a sofa set, armchairs, and an ottoman to match the overall look. Don’t forget to add décor pieces like throw pillows and knick-knacks, to make it even more inviting. For finishing touches, use rustic pieces like industrial floor lamps, handmade rustic wooden tables, and mirrors to add character and warmth. Place curtains or drapery to complete the look.Rustic Log Cabin Home with Homey Interiors
Log home exteriors with neutral colors bring a calming and cozy feeling. Beige, white, and light gray are ideal when it comes to creating a homey environment. Consider giving your log cabin a makeover by painting the walls with whites, grays, and beiges, with vinyl siding to enhance the look. Add a classic red or brown hue on trims, window frames, and door panels for a vintage touch. And to increase movement in the area, consider adding a porch or a sunroom to maximize the living space.Cozy Log Home Exterior Design with Neutral Colors
If your log cabin is located in an isolated area, you can still build a home even with limited living space. Go for a bubbling brook log cabin design with wide-open spaces that bring a sense of clarity and tranquility. You can opt for an attic design to create more living space even with a compact plan. Customize the area with wood paneled floors and ceilings, cedar walls, bunk beds, and an open kitchen to add a personal touch. And for the outdoor décor, bring in rustic furniture and outdoor lighting, to, when illuminated, create a romantic atmosphere. Bubbling Brook Log Cabin Design with Open Space
If you want to add more windows to your log cabin, go for a conservatory-style log home design. This style of design focuses on bringing in plenty of light and frame views of nature. Create a warm atmosphere by installing large window frames and doors, while also adding an outdoor seating area for your guests to enjoy. For the interior décor, you can go for a combination of vintage and modern pieces. Utilize wood pieces and shelves to bring the outdoors in. And if you want to add an extra layer of coziness, customize the area with shawls, cushions, and throws.Conservatory-Style Log Home House Design
The Cozy Charm of Log Cabin 1-Bathroom House Designs
 After a long day of work, nothing is more welcoming than coming home to a cozy log cabin with one bathroom. This classic, rustic design offers a unique, peaceful atmosphere to relax and unwind.
After a long day of work, nothing is more welcoming than coming home to a cozy log cabin with one bathroom. This classic, rustic design offers a unique, peaceful atmosphere to relax and unwind.
Customizable Interior and Exterior
 Log cabin 1-bathroom houses offer homeowners the options of
customizability
for both the interior and exterior of the house. With the possibility of choosing wooden walls and ceilings, and painting, staining, or waterproofing the exterior logs, the customization potential is virtually endless.
Log cabin 1-bathroom houses offer homeowners the options of
customizability
for both the interior and exterior of the house. With the possibility of choosing wooden walls and ceilings, and painting, staining, or waterproofing the exterior logs, the customization potential is virtually endless.
Unique Benefits of Log Cabin 1-Bathroom Houses
 Log cabin 1-bathroom houses offer several unique benefits that set them apart from other house styles. For one, they are cheaper to build and maintain than a traditional home. Additionally, they are much warmer than traditional homes, meaning that they are ideal for colder climates. They also offer better insulation, keeping the home’s energy costs low.
Log cabin 1-bathroom houses offer several unique benefits that set them apart from other house styles. For one, they are cheaper to build and maintain than a traditional home. Additionally, they are much warmer than traditional homes, meaning that they are ideal for colder climates. They also offer better insulation, keeping the home’s energy costs low.
Durability and Eco-Friendliness
 Log cabin 1-bathroom houses are also incredibly
durable
. Their rugged build means that they can withstand harsh weather conditions and can last several decades. As an added bonus, they are also eco-friendly, as they are made of natural logs and other renewable materials.
Log cabin 1-bathroom houses are also incredibly
durable
. Their rugged build means that they can withstand harsh weather conditions and can last several decades. As an added bonus, they are also eco-friendly, as they are made of natural logs and other renewable materials.
A Cozy Log Cabin Style Home
 All in all, log cabin 1-bathroom house designs offer homeowners a unique, cozy style of home with several practical benefits. From customizable interiors and exteriors to the energy-saving capacity of the design, these house designs can make for the perfect retreat to come home to after a long day.
All in all, log cabin 1-bathroom house designs offer homeowners a unique, cozy style of home with several practical benefits. From customizable interiors and exteriors to the energy-saving capacity of the design, these house designs can make for the perfect retreat to come home to after a long day.
































































































































