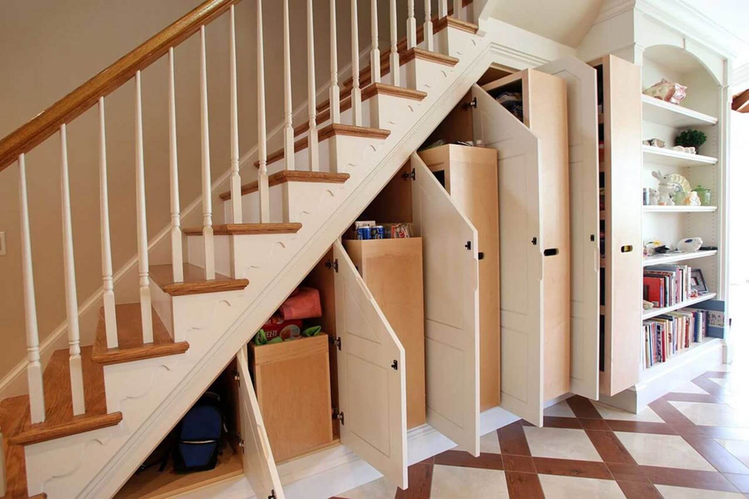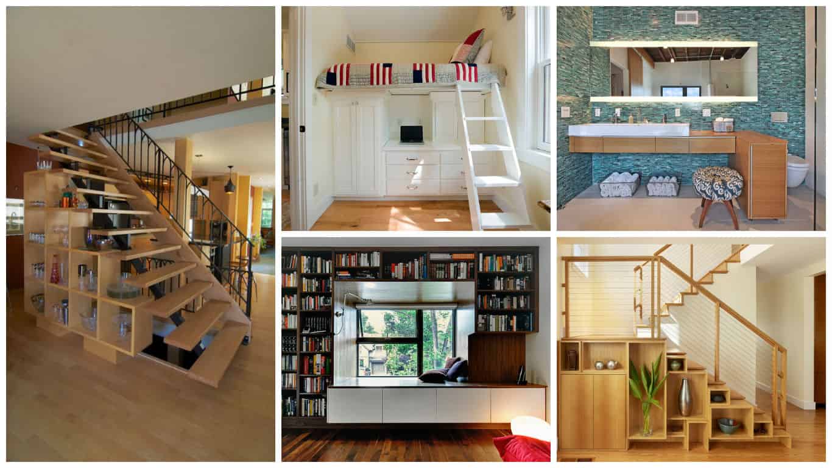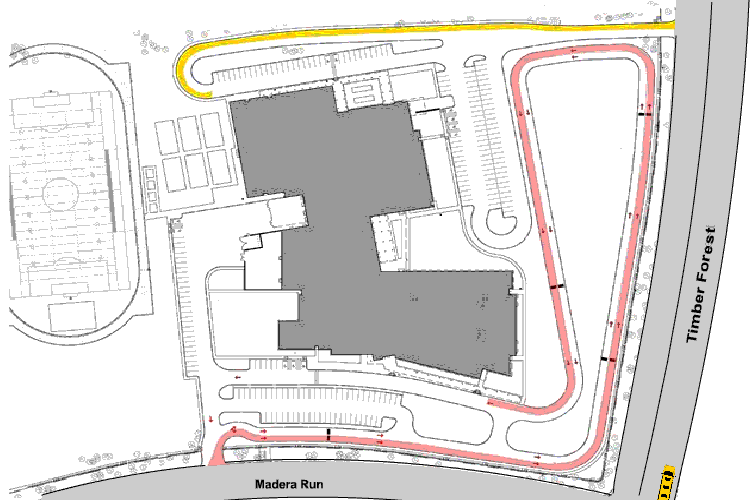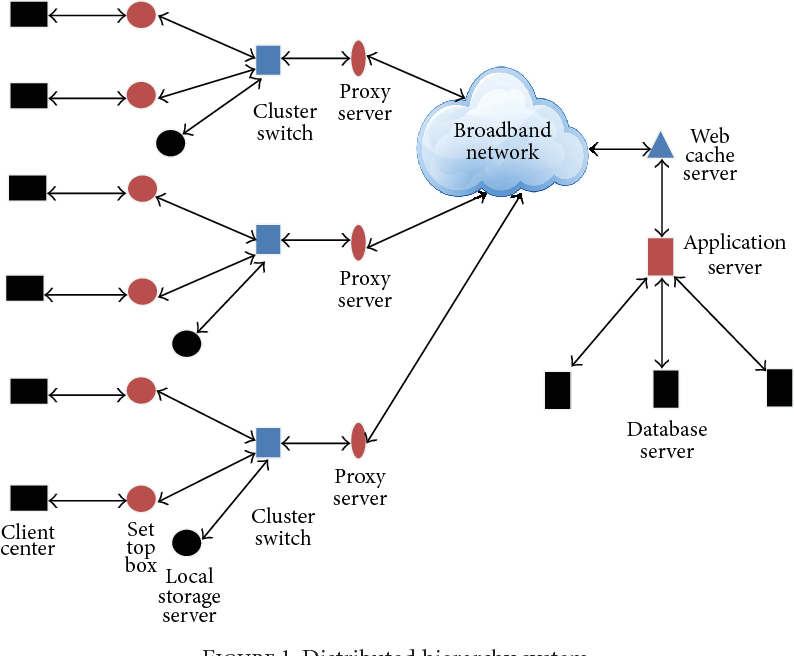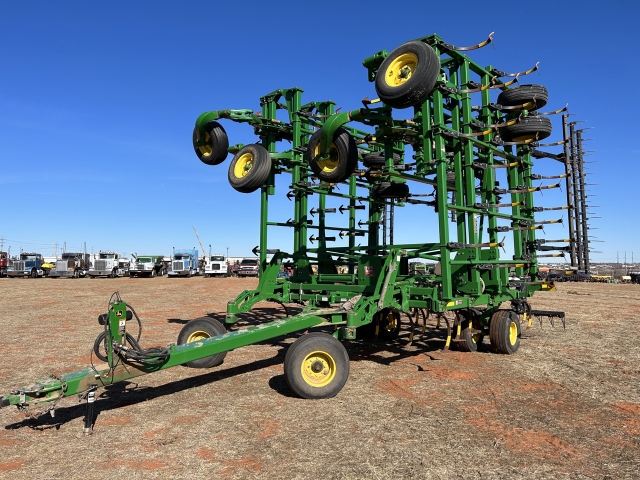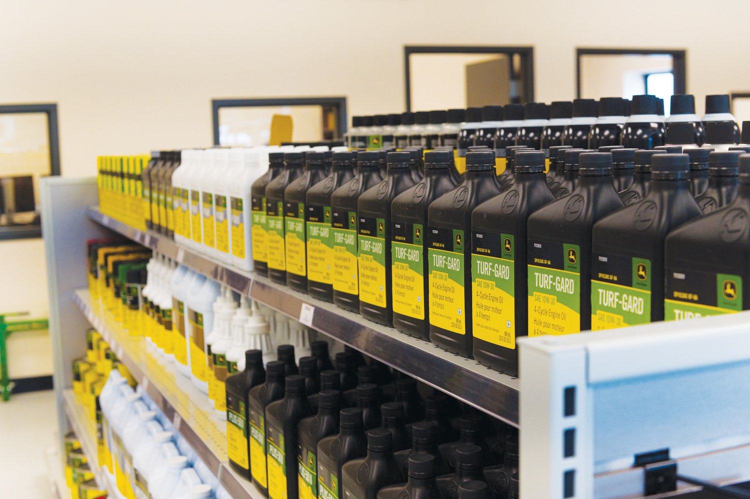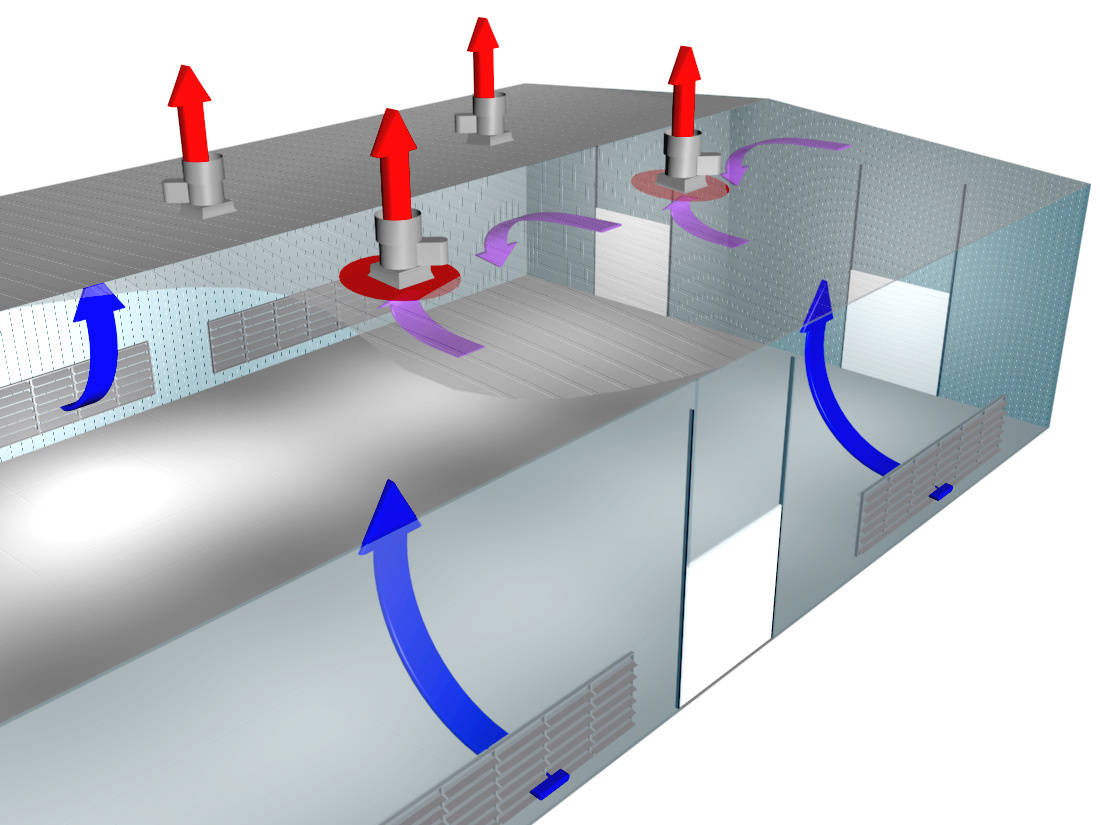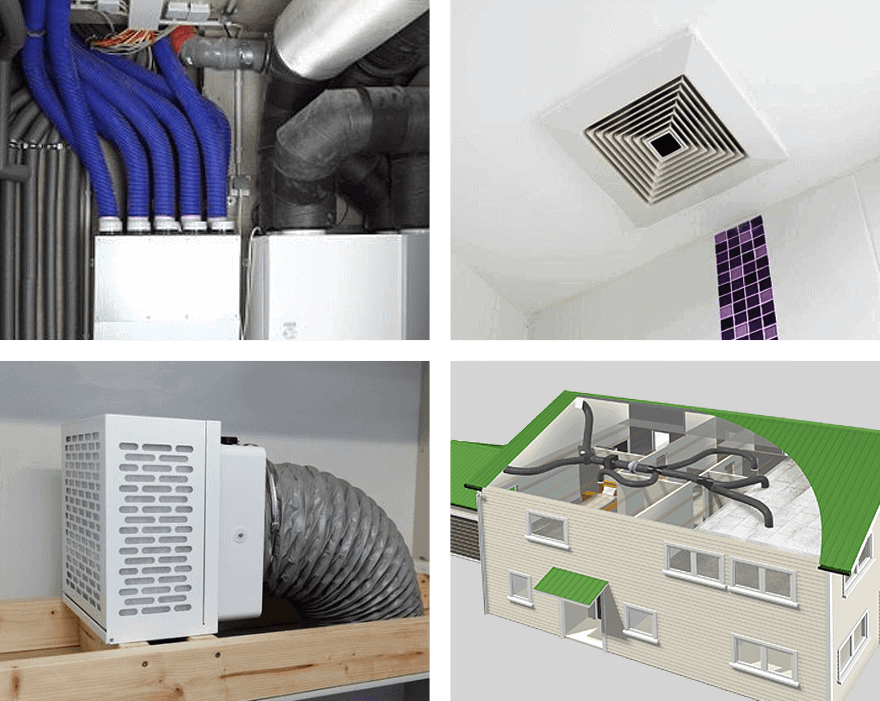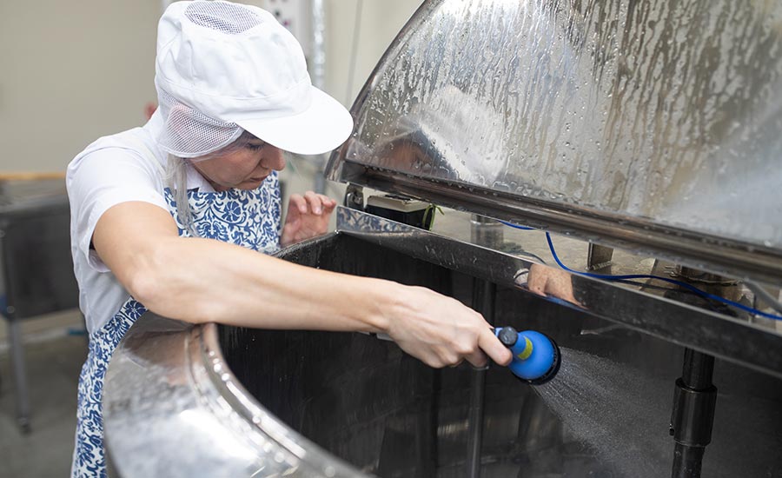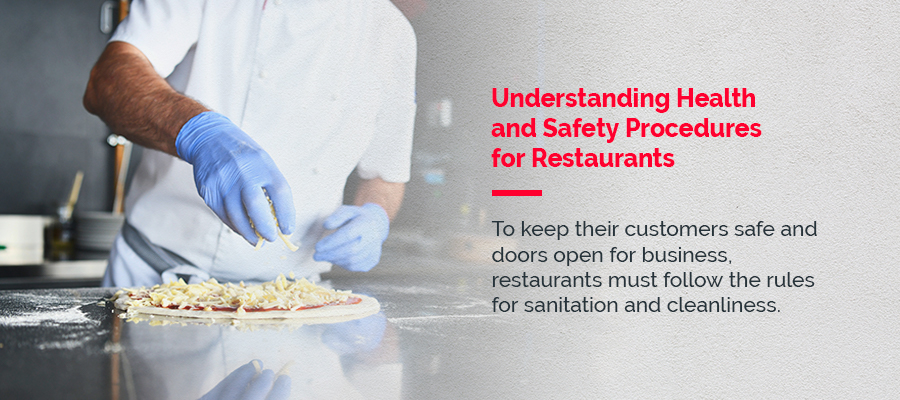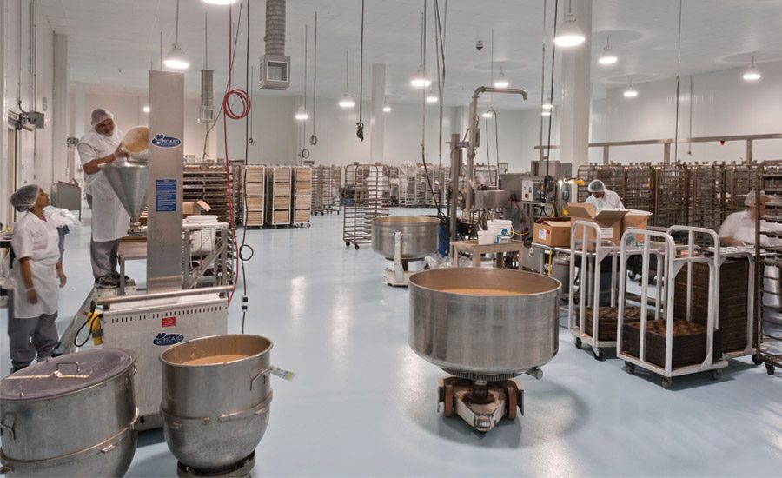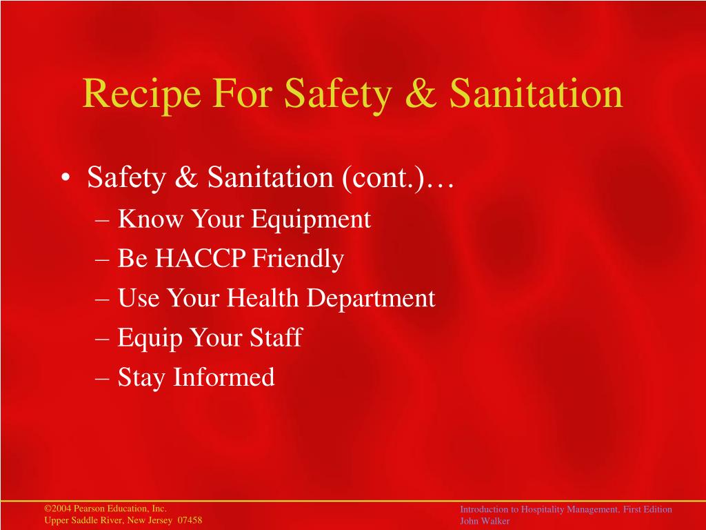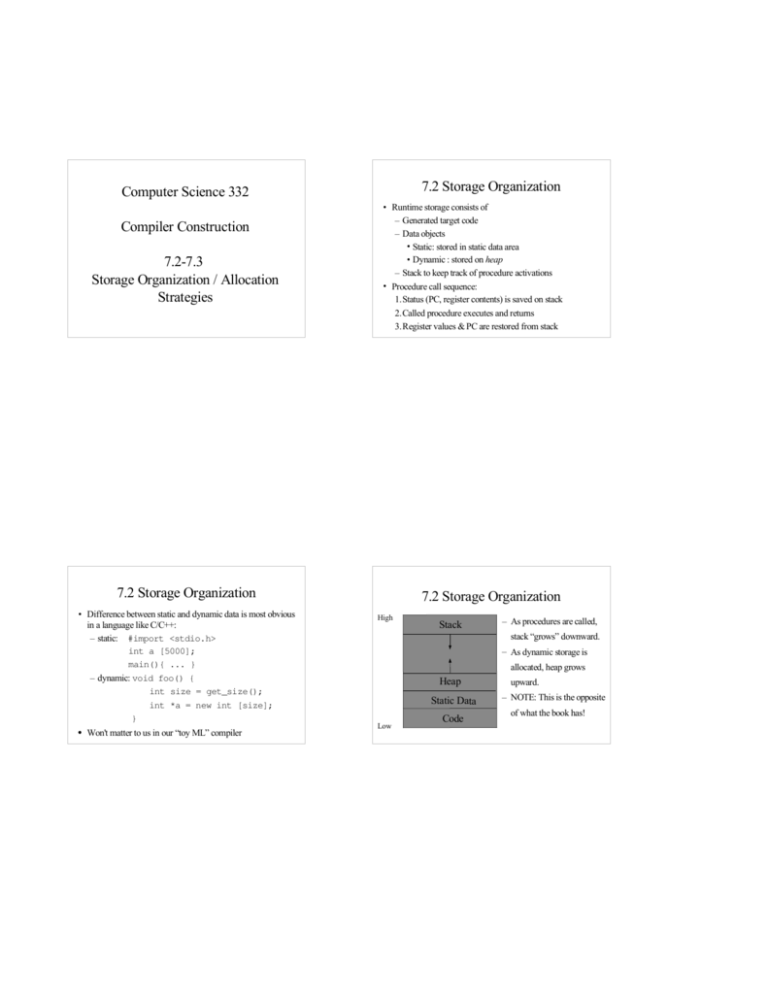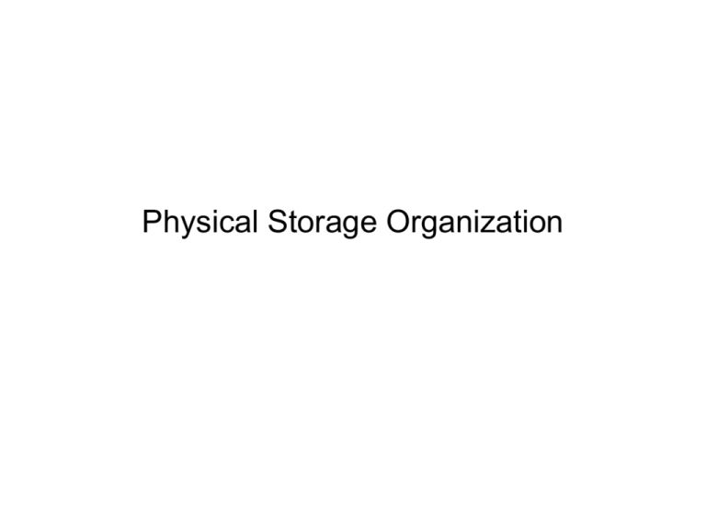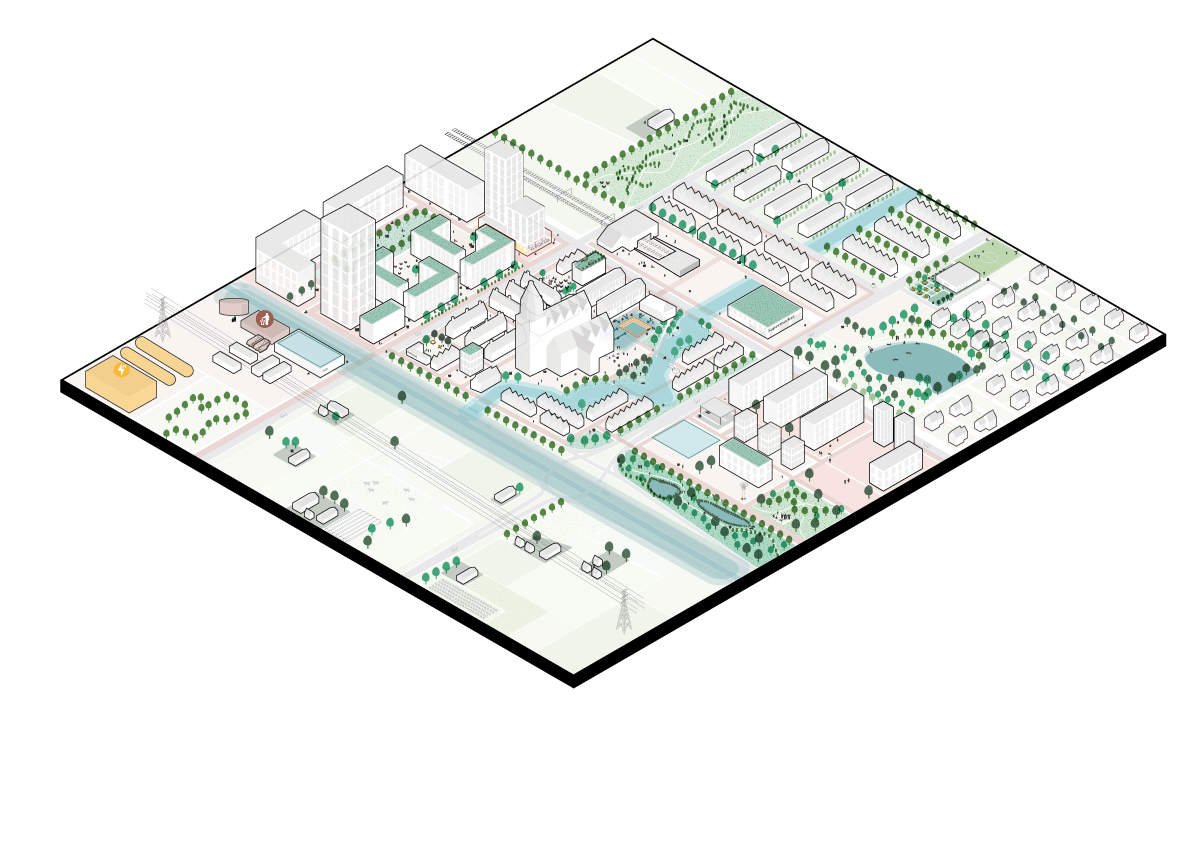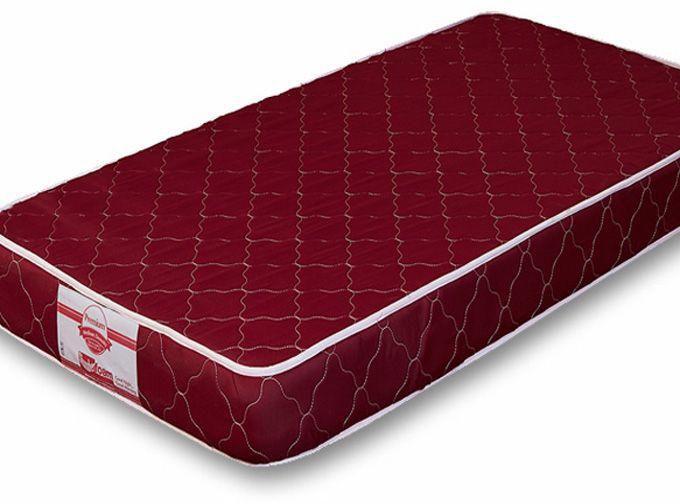One of the most important aspects of commercial kitchen design is making the most out of the available space. With limited space, it is crucial to utilize every inch efficiently to ensure maximum productivity and functionality. This can be achieved by carefully planning the layout and choosing equipment that can fit into the space without compromising on the workflow. Consider using multi-functional equipment that can serve more than one purpose, such as a combination oven that can bake, roast, and grill. This will not only save space but also reduce the need for multiple appliances. Additionally, custom-built equipment can be designed to fit specific areas, maximizing the use of space.1. Utilize space efficiently
The layout of a commercial kitchen should be designed to support a smooth workflow and efficient movement of staff. The three main areas of a kitchen are the storage, preparation, and cooking zones, and they should be placed in a logical sequence to avoid any confusion and minimize the time spent on tasks. Consider the traffic flow of staff and equipment, and make sure there is enough space for them to move around without causing any disruptions. For example, the cooking zone should be close to the preparation area to minimize the distance between tasks and reduce the risk of accidents.2. Consider workflow and traffic flow
Commercial kitchens are high-traffic areas where spills, stains, and heavy-duty use are common. Therefore, it is essential to choose materials that are durable and easy to clean. Stainless steel is a popular choice for its durability and resistance to heat, stains, and bacteria. It is also easy to maintain and can withstand frequent cleaning and disinfecting. For countertops and flooring, consider using materials like quartz, granite, or tile, which are also durable and can withstand high temperatures and heavy use. Avoid using materials like wood, which can easily get damaged and harbor bacteria, in areas that are in direct contact with food.3. Choose durable and easy-to-clean materials
A commercial kitchen is only as good as its equipment, and investing in high-quality appliances is crucial for the success of the business. High-quality equipment not only lasts longer but also performs better, resulting in higher productivity and efficiency. When choosing equipment, consider its energy efficiency as well. Energy-efficient appliances not only save on utility costs but also have a positive impact on the environment. Look for equipment with ENERGY STAR® certification, which indicates that it meets energy-efficient standards set by the government.4. Invest in high-quality equipment
Proper ventilation is crucial in a commercial kitchen to ensure a safe and comfortable working environment. Without adequate ventilation, heat, steam, and cooking fumes can build up, leading to discomfort, poor air quality, and potential health hazards. A ventilation system should be designed to effectively remove smoke, grease, and odors from the kitchen and maintain a comfortable temperature. Consider installing exhaust hoods above cooking equipment and make sure they are regularly cleaned and maintained to ensure optimal performance.5. Incorporate proper ventilation
Safety and sanitation should be top priorities when designing a commercial kitchen. The design should ensure that food safety and hygiene standards are met, and the risk of accidents is minimized. This includes proper placement of equipment, adequate lighting, and proper storage and disposal of waste. Additionally, make sure there is easy access to hand-washing stations and that they are equipped with hot water, soap, and paper towels. Consider installing anti-slip flooring and fire suppression systems to prevent accidents and ensure a safe working environment.6. Design for safety and sanitation
A well-organized and efficient storage system is essential in a commercial kitchen to maintain a smooth workflow and prevent clutter. Consider the types of food and ingredients that will be stored and plan for the appropriate storage solutions. Avoid overcrowding storage areas and make sure there is enough space for staff to access items easily. Labeling shelves and cabinets can also help with organization and prevent confusion. Consider using stackable containers to save space and keep ingredients fresh.7. Plan for storage and organization
Energy costs can be a significant expense for a commercial kitchen, so it is important to consider energy-efficient solutions when designing the space. This includes using energy-efficient equipment, installing LED lighting, and insulating walls and ceilings to reduce heat loss. Consider natural lighting options, such as skylights, to reduce the need for artificial lighting during the day. Additionally, installing sensors and timers for lighting and equipment can help save energy and reduce utility costs.8. Consider energy efficiency
A commercial kitchen may need to adapt to changing needs and trends, so it is important to design the space with flexibility in mind. This can include leaving extra space for additional equipment or creating multipurpose areas that can be easily reconfigured. Consider using mobile equipment that can be moved as needed and leave room for expansion in the design. This will allow the kitchen to adapt to changes without the need for major renovations.9. Incorporate flexibility for future changes
Designing a commercial kitchen is a complex task that requires knowledge and expertise. It is essential to seek professional guidance and advice from a commercial kitchen designer or consultant to ensure that the space is functional, efficient, and meets all necessary regulations. A professional can also provide valuable insights and recommendations based on their experience and help avoid costly mistakes. They can also assist with obtaining necessary permits and approvals from local authorities. In conclusion, designing a commercial kitchen requires careful planning and consideration to ensure efficiency, functionality, and safety. By following these top 10 main commercial kitchen design tips, businesses can create a space that not only meets their current needs but also has the flexibility to adapt to future changes.10. Seek professional guidance and advice
Maximizing Space and Efficiency

Utilizing Vertical Space
 One of the key elements to consider when designing a commercial kitchen is the use of vertical space. In a kitchen, every inch of space is valuable and needs to be utilized effectively. To make the most of your kitchen's vertical space, consider installing shelves, racks, and hanging storage units. These will not only provide additional storage space but will also keep essential items within easy reach. Additionally, consider investing in stackable storage containers and adjustable shelving units to customize your storage space according to your needs.
One of the key elements to consider when designing a commercial kitchen is the use of vertical space. In a kitchen, every inch of space is valuable and needs to be utilized effectively. To make the most of your kitchen's vertical space, consider installing shelves, racks, and hanging storage units. These will not only provide additional storage space but will also keep essential items within easy reach. Additionally, consider investing in stackable storage containers and adjustable shelving units to customize your storage space according to your needs.
Streamlining Workflow
 In a commercial kitchen, efficiency is crucial. A well-designed kitchen layout can significantly impact the speed and quality of food production. Therefore, it is essential to plan the workflow and designate specific areas for different tasks. For instance, the "hot" area where food is cooked and the "cold" area where food is prepared and plated should be located near each other to minimize movement and save time. The location of sinks and storage areas should also be strategically placed to minimize movement and optimize workflow.
Keywords: commercial kitchen design, vertical space, efficiency, kitchen layout, workflow, storage space, speed, quality, food production, sinks, storage areas
In a commercial kitchen, efficiency is crucial. A well-designed kitchen layout can significantly impact the speed and quality of food production. Therefore, it is essential to plan the workflow and designate specific areas for different tasks. For instance, the "hot" area where food is cooked and the "cold" area where food is prepared and plated should be located near each other to minimize movement and save time. The location of sinks and storage areas should also be strategically placed to minimize movement and optimize workflow.
Keywords: commercial kitchen design, vertical space, efficiency, kitchen layout, workflow, storage space, speed, quality, food production, sinks, storage areas





