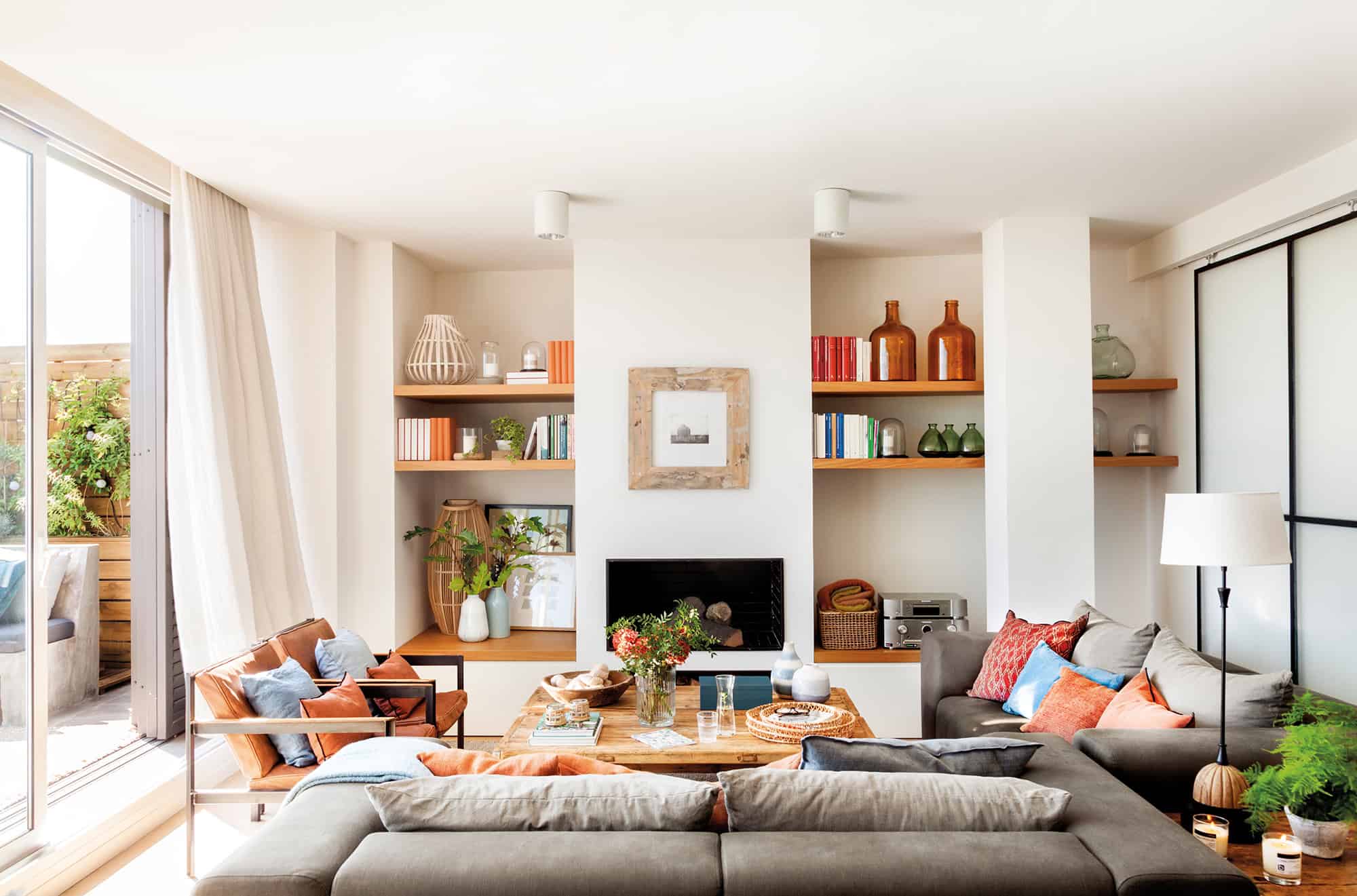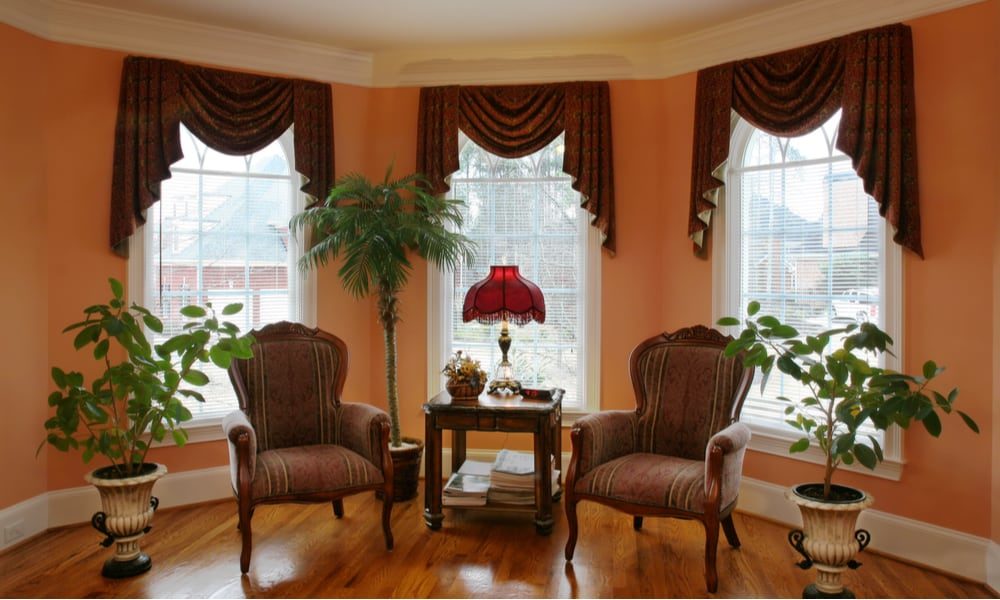This modern view lot house plan features a majestic cathedral ceiling in the great room along with an abundance of windows to bring light and the view inside. The chefs kitchen features lots of cabinet and countertop space and opens to the dining room. On the second floor is a luxurious master suite with an extraordinary bathroom that includes a walk-in tub and shower, two walk-in closets, a luxurious cathedral ceiling, and sliding doors that open onto the balcony to captivate you with the beautiful view. A three-car garage also sits off the side of the home, providing plenty of extra space. Modern House Plan with Cathedral Ceiling Designed for a View Lot |
This open home plan is designed with chic cathedral ceilings, making it a unique and contemporary extravaganza throughout. The vaulted ceilings soar in the family room, dining room, and kitchen, with high windows and transom windows adding extra light up top. There’s plenty of added space including a deck that can be accessed from the breakfast nook and master bedroom. There is also a breakfast bar in the kitchen to provide extra counterspace, and a two-car garage to keep your vehicles in safe and dry. Open Home Plan with Chic Cathedral Ceilings |
This modern farmhouse plan features a cathedral ceiling in the great room, along with a fireplace at the center of the room and a wall of windows looking out to the back yard. The kitchen is positioned to the side of the great room, with a large island with eat-in bar top seating. Also on the main level is a bedroom with a full bath, perfect for day-visiting family and friends. Upstairs is the master suite, featuring a luxurious bathroom with a shower and soaking tub, and a large walk-in closet. Modern Farmhouse Plan with Cathedral Ceiling in the Great Room |
If you’re looking for an airy beach house plan with cathedral ceilings, this narrow lot design may work for you. The great room features a cathedral ceiling, along with sliding doors that open to a wide sun deck in the rear. There is one bedroom located on the main level, plus a full bath with an enclosed outdoor shower. Upstairs you’ll find a luxurious master suite with a private toilet area, two walk-in closets, and a spacious balcony. Narrow Lot Beach House Plan with Cathedral Ceilings |
This cottage plan features a cathedral ceiling in the great room, along with a fireplace for cozy nights and plenty of windows to bring in light. The kitchen is located just off the great room, with an island in the center for preparing meals and easy entertainment. Upstairs are two bedrooms and a full bathroom, while a flex room downstairs can be used as an art studio, game room, or even a home office. A two-car garage is located at the rear of the home. Cathedral Ceilinged Cottage with Room to Grow |
This weathered barn look house plan incorporates a cathedral ceiling in the great room, with gently curved beams providing an interesting style element. The great room and dining room are open to each other, while the kitchen is tucked away in the back with a bar top connecting it to the living and dining areas. The home plan features one bedroom on the main floor, and two bedrooms upstairs with a shared bathroom. Weathered Barn Look House Plan with Cathedral Ceiling with Beams |
This southern home plan is warm and inviting, featuring a cathedral ceiling in the great room with ample windows to bring the views inside. An fetching fireplace add warmth, while four columns run up and down from the cathedral ceiling. In the kitchen, the two-tiered island provides considerable countertop space, while the breakfast nook looks out towards the front porch. Upstairs is the luxurious master suite, with two walk-in closets, a large bathroom, and access to a cozy balcony. Southern Home Plan with Cathedral Ceiling in the Great Room |
This chic mountain home plan features cathedral ceilings throughout, creating the open and airy feel that mountain homes are known for. The great room is highlighted by a two-story stone fireplace, as well as large windows to bring in natural light. Off the living room is a study with built-in bookcases, and a kitchen with a center island and breakfast nook. Upstairs there are three bedrooms and two full baths, including the luxurious master suite with a soaking tub.Chic Mountain Home Plan with Cathedral Ceilings Throughout |
This one-story home plan offers a cathedral ceiling in the great room, with a large fireplace that can be enjoyed from the kitchen and dining room. The kitchen is equipped with an island and plenty of cabinet space, while the breakfast nook leads to the rear patio. There is a bedroom and full bath at the far side of the home, while the luxurious master suite is located in the left side. The master suite has its own private bath with tub and shower, and access to a private patio. One-Story Home Plan with Cathedral Ceiling Great Room |
This two bedroom home plan features a cathedral ceiling in the great room, with spacious windows to fill the room with natural light. The kitchen offers a large center island to provide extra counter space, plus a breakfast nook, and a rear patio for outdoor entertaining. The main floor also includes a full bath and a bedroom, with the luxurious master suite located upstairs. The master suite includes its own private bathroom, a walk-in closet and an attached deck for relaxing. Two Bedroom Home Plan with Cathedral Ceiling |
This traditional house plan features a cathedral ceiling in the great room, plus a cozy fireplace with an impressive brick surround. The kitchen is open to the great room, with plenty of counter space and cabinets, plus a breakfast bar for casual dining. The second floor features two bedrooms and a shared bathroom, while the first floor includes a bedroom and full bath as well. A finished bonus room over the garage offers easy garage conversion into an extra living space. Traditional House Plan with Cathedral Ceiling Great Room and Fireplace |
This modern view lot house plan features a majestic cathedral ceiling in the great room along with an abundance of windows to bring light and the view inside. The chefs kitchen features lots of cabinet and countertop space and opens to the dining room. On the second floor is a luxurious master suite with an extraordinary bathroom that includes a walk-in tub and shower, two walk-in closets, a luxurious cathedral ceiling, and sliding doors that open onto the balcony to captivate you with the beautiful view. A three-car garage also sits off the side of the home, providing plenty of extra space. Modern House Plan with Cathedral Ceiling Designed for a View Lot |
Advantages of Cathedral Ceiling House Plans
 Cathedral ceiling house plans are becoming increasingly popular due to their many advantages. These plans provide homeowners with a unique set of benefits, especially for those who want a higher ceiling, more natural light, and a grand, impressive look.
Cathedral ceiling house plans are becoming increasingly popular due to their many advantages. These plans provide homeowners with a unique set of benefits, especially for those who want a higher ceiling, more natural light, and a grand, impressive look.
Increased Space
 One of the main benefits of a cathedral ceiling house plan is that it adds extra vertical space to your home’s design. This allows you to have
an open floor plan
with higher ceilings, making the space feel larger and more spacious than traditional house plans. Additionally, by raising the ceiling, you also get more natural light streaming into various areas of your home, illuminating the entire area.
One of the main benefits of a cathedral ceiling house plan is that it adds extra vertical space to your home’s design. This allows you to have
an open floor plan
with higher ceilings, making the space feel larger and more spacious than traditional house plans. Additionally, by raising the ceiling, you also get more natural light streaming into various areas of your home, illuminating the entire area.
Unique Aesthetics & Grand Flair
 In addition to providing extra space, cathedral ceiling house plans also have an undeniable aesthetic and grandeur to them. These plans allow for dramatic designs that include a
cathedral ceiling
in the living room or den, providing an impressive entrance that can be seen from different areas in the home. The longer ceiling also gives homeowners the opportunity to get creative with their lighting arrangement, making the area even more impressive.
In addition to providing extra space, cathedral ceiling house plans also have an undeniable aesthetic and grandeur to them. These plans allow for dramatic designs that include a
cathedral ceiling
in the living room or den, providing an impressive entrance that can be seen from different areas in the home. The longer ceiling also gives homeowners the opportunity to get creative with their lighting arrangement, making the area even more impressive.
Architectural Style Options
 Another benefit of these
house plans
is that they come in various styles. From traditional designs to more modern, contemporary looks, there are plenty of options to choose from. Additionally, you can have full control over how much your ceilings are raised, as well as add extra features that can take advantage of the added vertical space.
Another benefit of these
house plans
is that they come in various styles. From traditional designs to more modern, contemporary looks, there are plenty of options to choose from. Additionally, you can have full control over how much your ceilings are raised, as well as add extra features that can take advantage of the added vertical space.
Easy Maintenance & Energy Efficient
 Finally, cathedral ceiling house plans are also known for being incredibly easy to maintain and energy efficient. The vaulted ceiling can effectively trap energy and ensure proper insulation, whether you’re using air conditioning or heating, making it easier to stay comfortable all year round without using too much energy. Plus, since the higher ceiling is out of reach for most adults, cleaning and dusting can be done in a fraction of the time it would take with a shorter ceiling.
Finally, cathedral ceiling house plans are also known for being incredibly easy to maintain and energy efficient. The vaulted ceiling can effectively trap energy and ensure proper insulation, whether you’re using air conditioning or heating, making it easier to stay comfortable all year round without using too much energy. Plus, since the higher ceiling is out of reach for most adults, cleaning and dusting can be done in a fraction of the time it would take with a shorter ceiling.




























































































